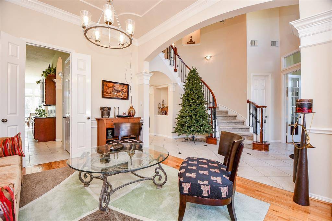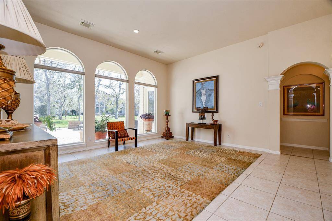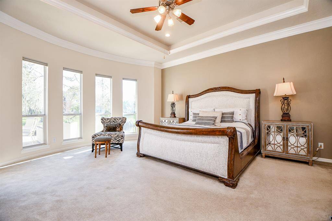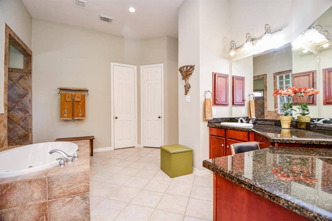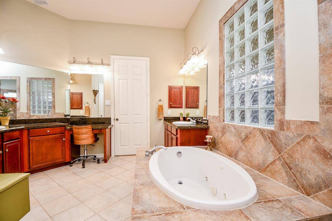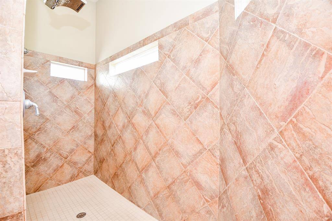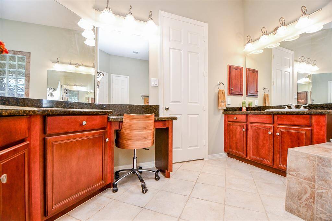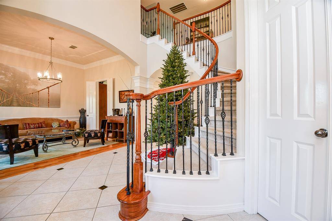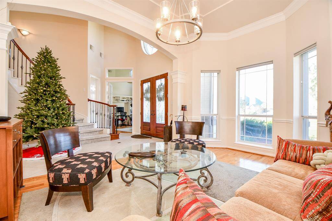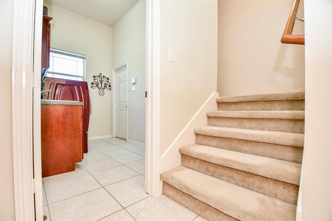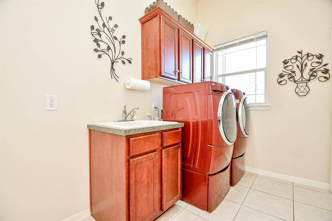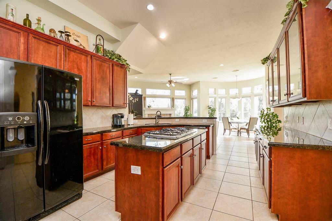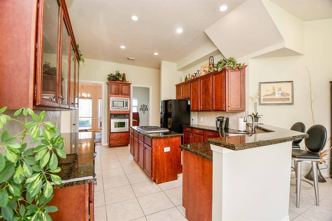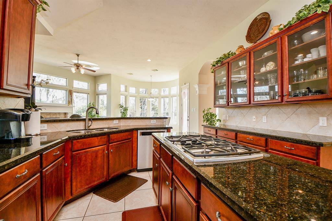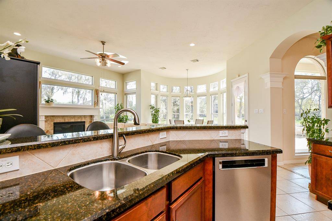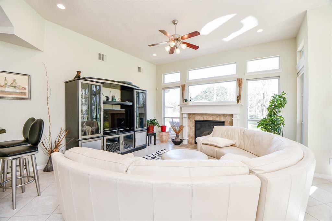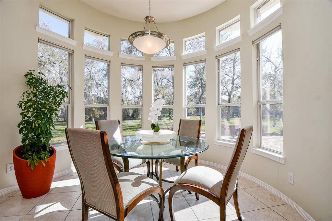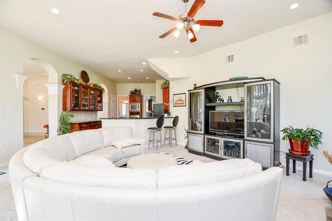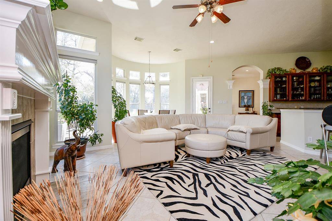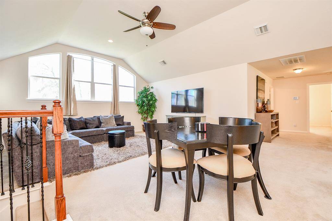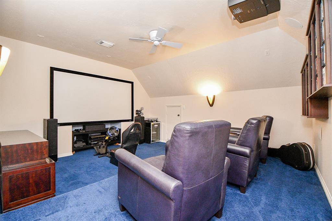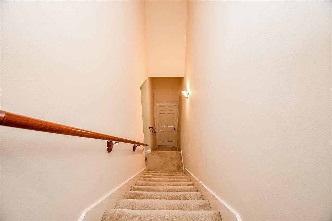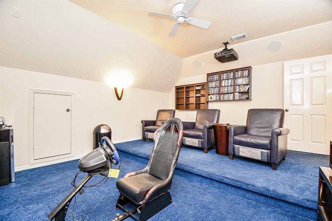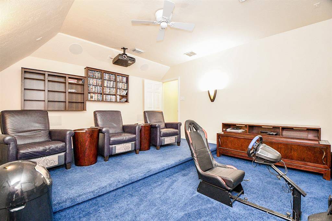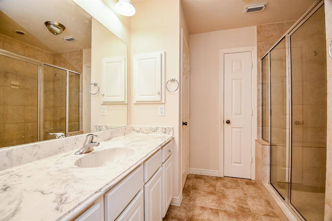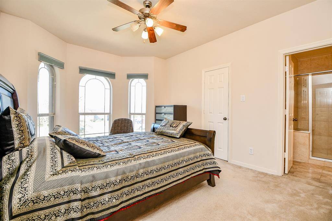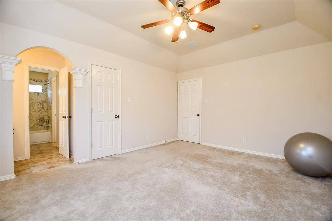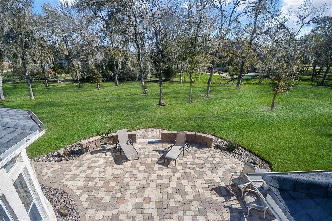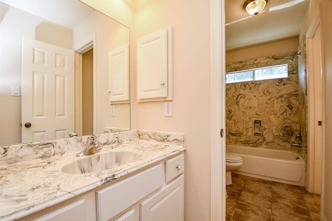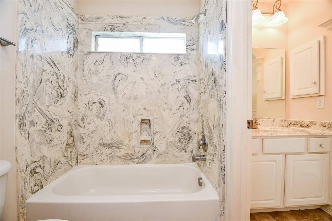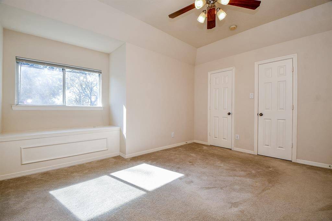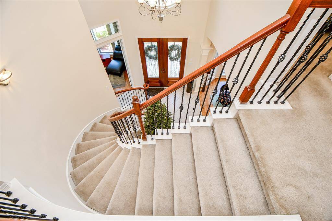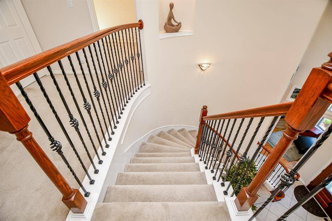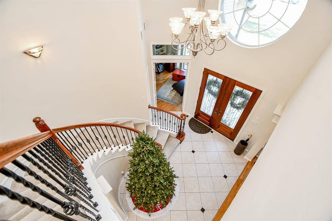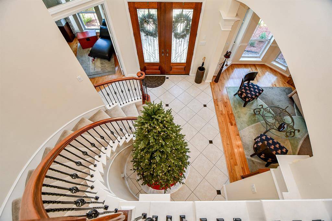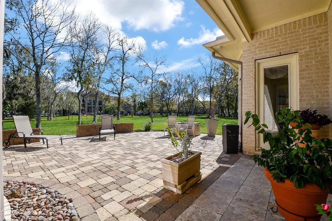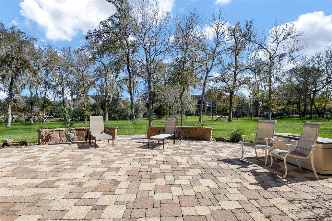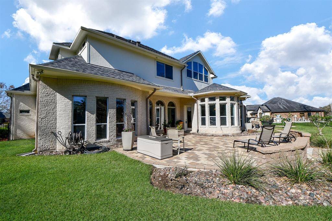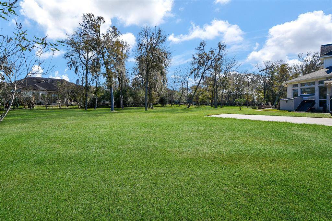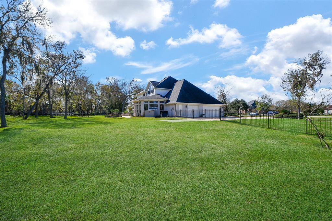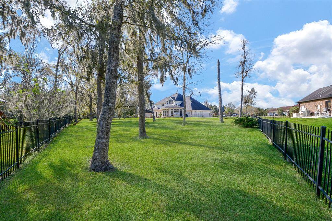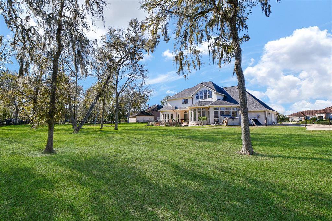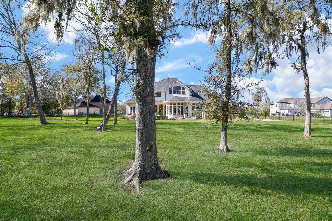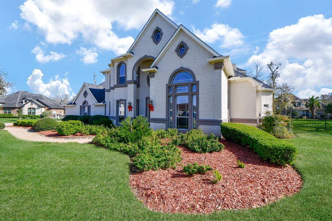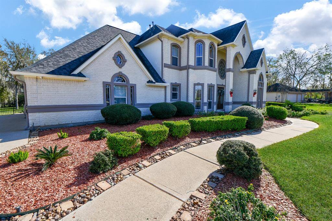8811 Aubrey Lane, Houston, Texas 77469
This Property is Off-Market
4 Beds
3 Full / 1 Half Baths
Single-Family
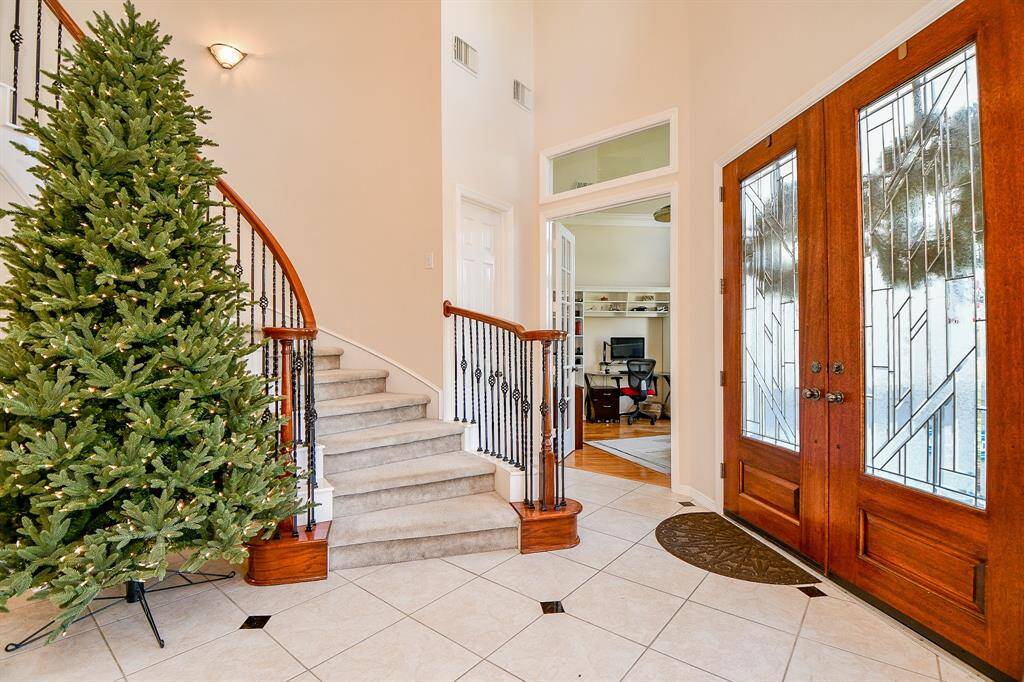

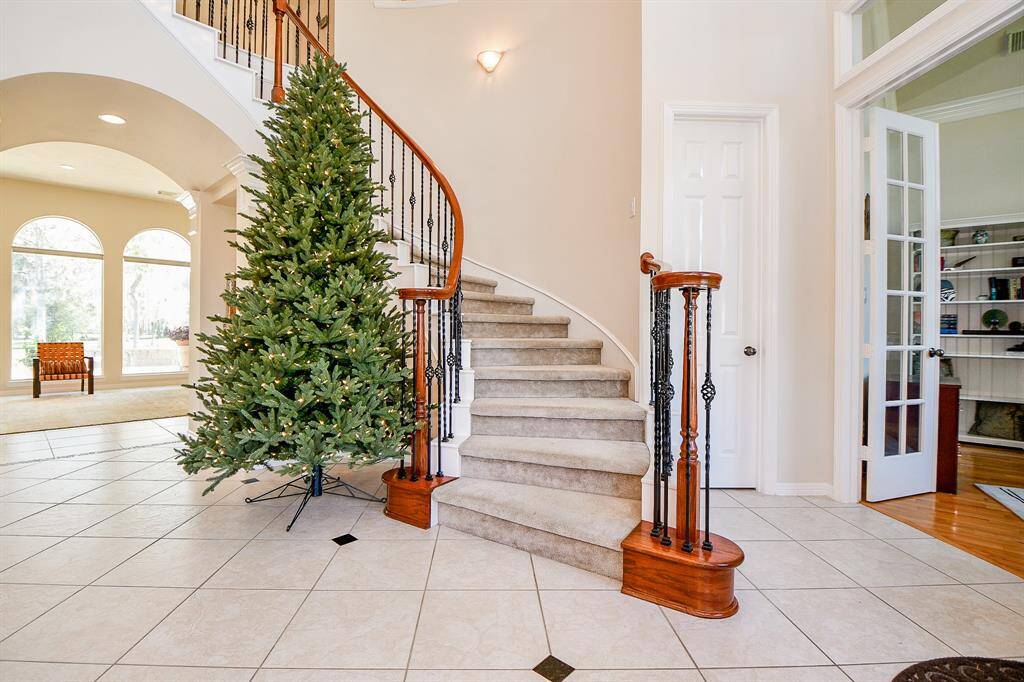
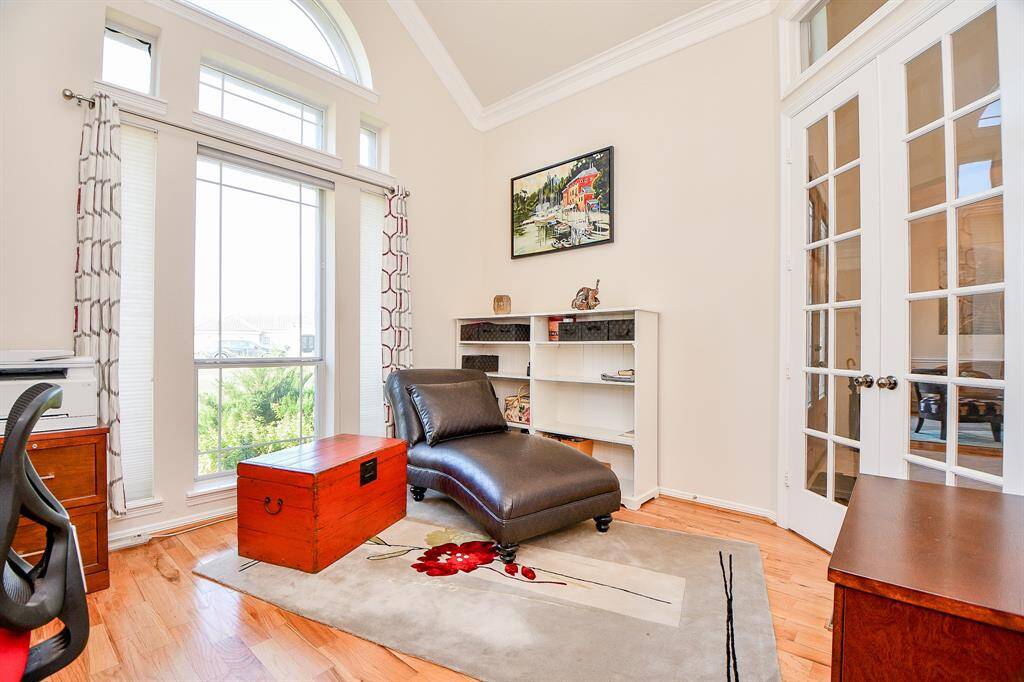
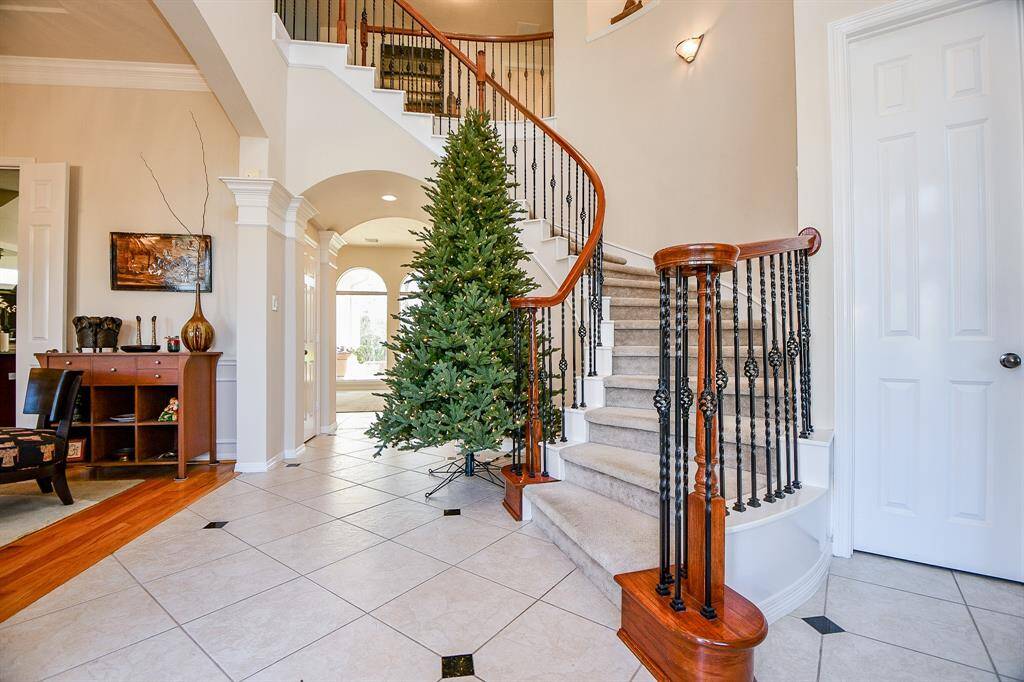
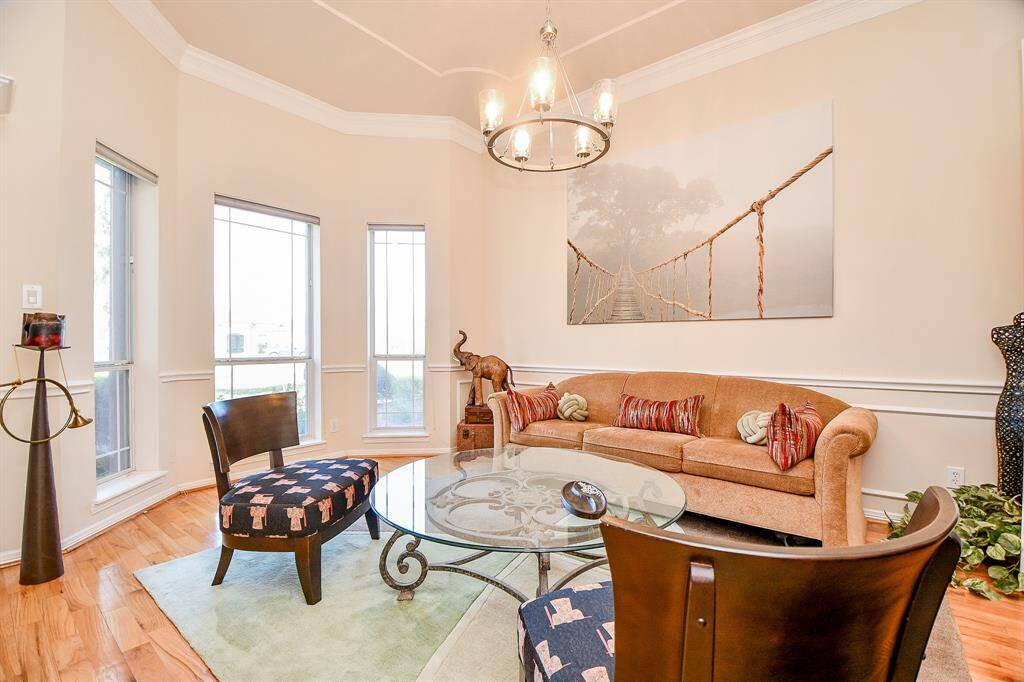
Get Custom List Of Similar Homes
About 8811 Aubrey Lane
Best description for this house is "IT'S IMMACULATE". Be the first to see it and the first to take it off the market. It's that stunning. Lacated in a very unique subdivision, walking distance to pricey Sugar Land and has all the Sugar Land perks such as serenity, constant nature visits via deers and the likes, lakes, spaced away from your neighbors, huge front, sides, and backyard with lots of natural trees and metal-fenced exterior to appreciate the enormous size of the entire outdoor that is still a part of this great opprtunity. Custom build your own pool to your liking without limitation to land space, the backyard is that hude. Most importantly, this property is in a cu-de-sac, which makes the street less travelled for your piece of mind and added less-noise. Make an appointment today to see this property.
Highlights
8811 Aubrey Lane
$749,900
Single-Family
4,149 Home Sq Ft
Houston 77469
4 Beds
3 Full / 1 Half Baths
41,150 Lot Sq Ft
General Description
Taxes & Fees
Tax ID
7935020050080901
Tax Rate
1.5881%
Taxes w/o Exemption/Yr
$9,464 / 2023
Maint Fee
Yes / $1,118 Annually
Maintenance Includes
Grounds
Room/Lot Size
Dining
17x17
Kitchen
18x13
Breakfast
12x10
1st Bed
19x17
3rd Bed
15x14
4th Bed
15x12
5th Bed
15x12
Interior Features
Fireplace
1
Floors
Carpet, Tile, Wood
Heating
Central Electric, Central Gas, Zoned
Cooling
Central Electric, Zoned
Connections
Electric Dryer Connections, Gas Dryer Connections, Washer Connections
Bedrooms
1 Bedroom Up, Primary Bed - 1st Floor
Dishwasher
Yes
Range
Yes
Disposal
Yes
Microwave
Yes
Oven
Electric Oven
Interior
2 Staircases, Alarm System - Owned, Fire/Smoke Alarm, Formal Entry/Foyer, High Ceiling, Window Coverings
Loft
Maybe
Exterior Features
Foundation
Slab
Roof
Composition
Exterior Type
Brick
Water Sewer
Public Sewer, Public Water
Exterior
Back Yard, Back Yard Fenced, Fully Fenced, Sprinkler System
Private Pool
No
Area Pool
Maybe
Lot Description
Cul-De-Sac, Wooded
New Construction
No
Listing Firm
Schools (LAMARC - 33 - Lamar Consolidated)
| Name | Grade | Great School Ranking |
|---|---|---|
| Velasquez Elem | Elementary | 8 of 10 |
| Reading Jr High | Middle | 9 of 10 |
| George Ranch High | High | 7 of 10 |
School information is generated by the most current available data we have. However, as school boundary maps can change, and schools can get too crowded (whereby students zoned to a school may not be able to attend in a given year if they are not registered in time), you need to independently verify and confirm enrollment and all related information directly with the school.

