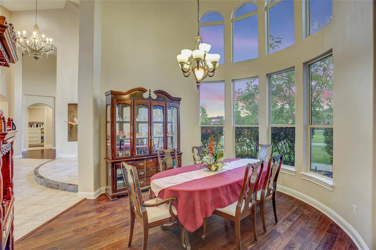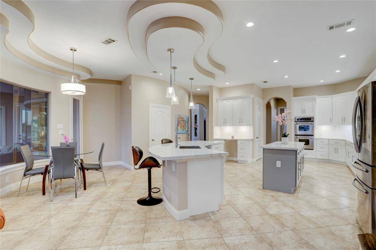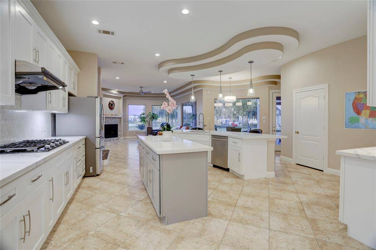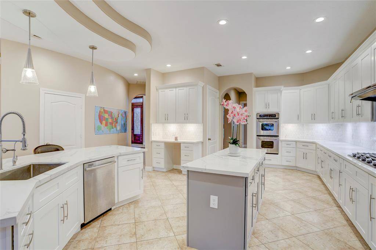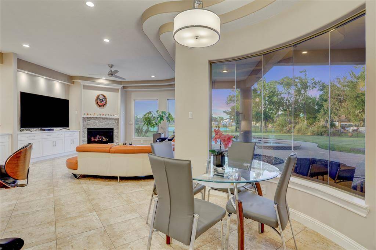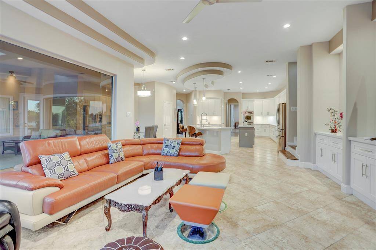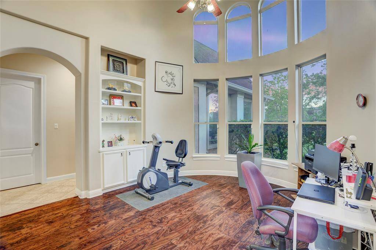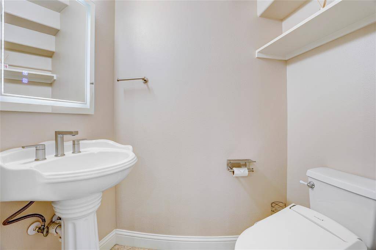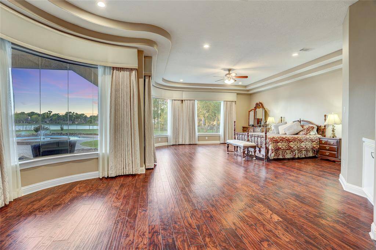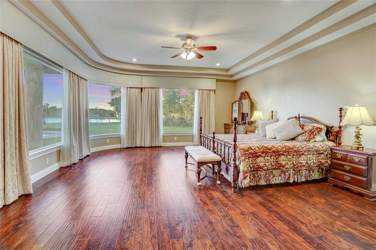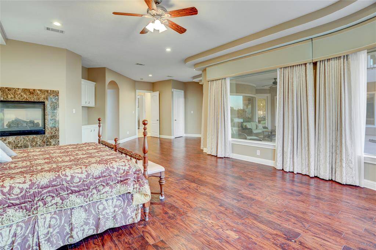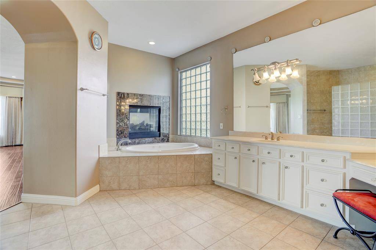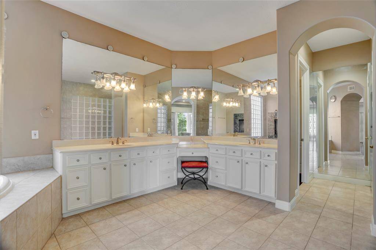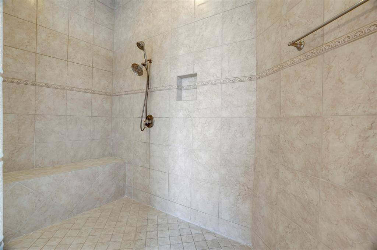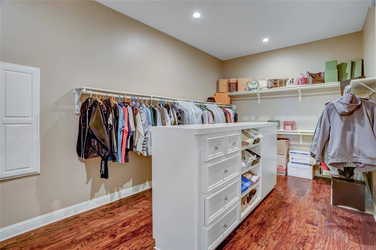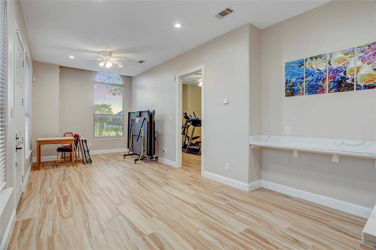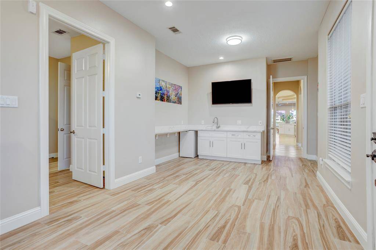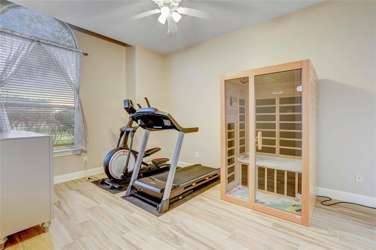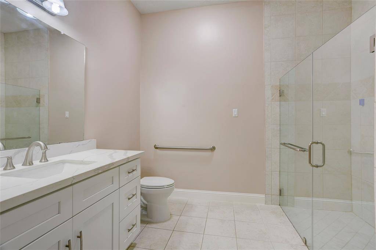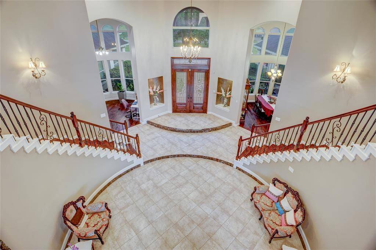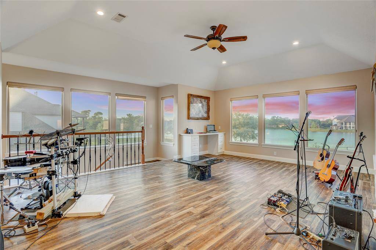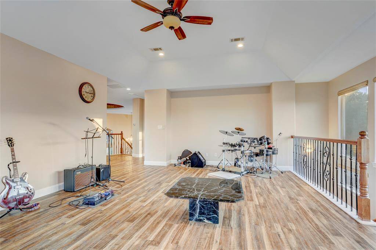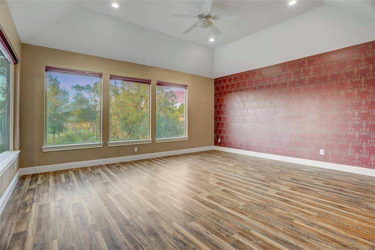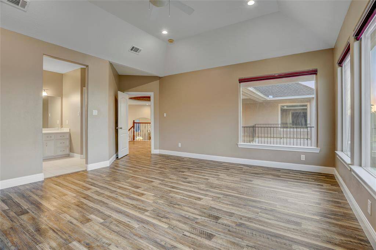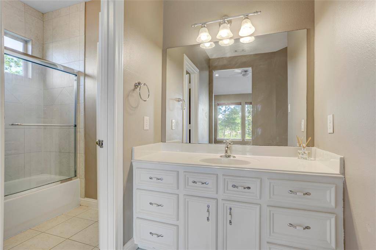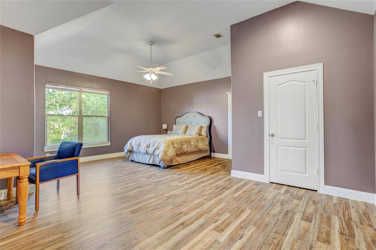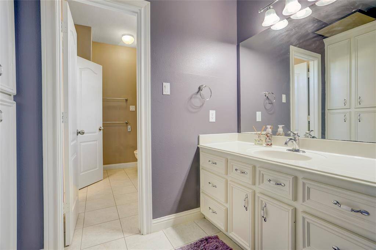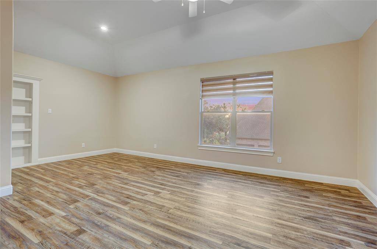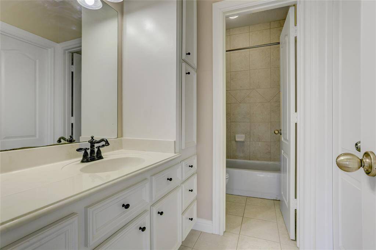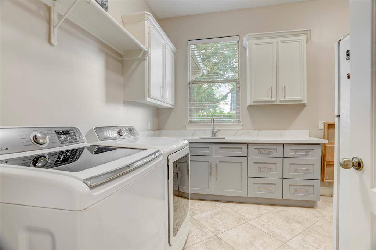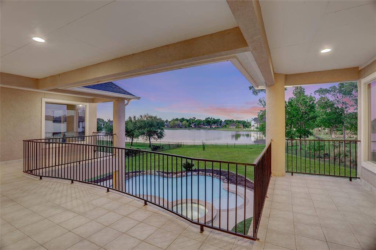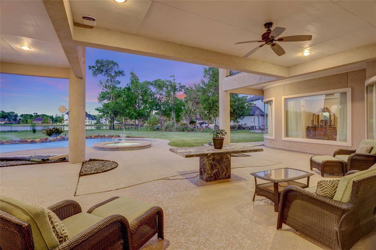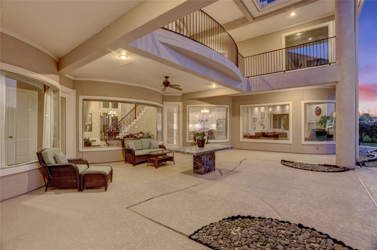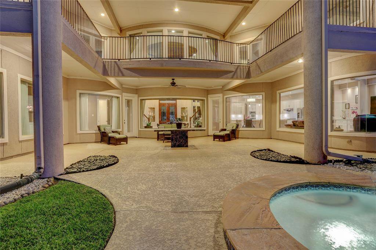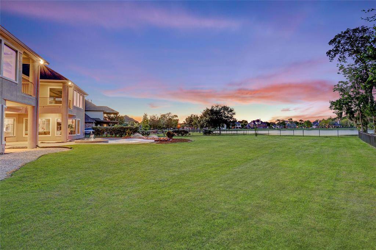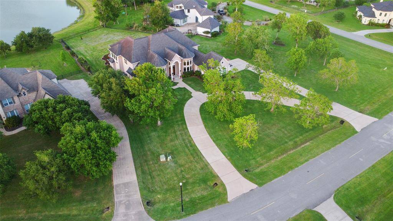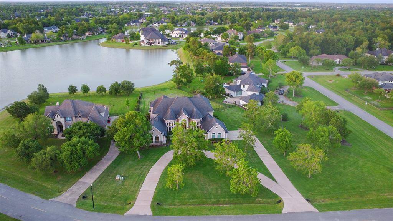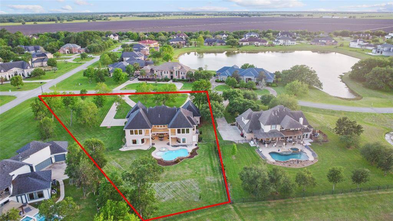8935 Lady Laura Lane, Houston, Texas 77469
$1,269,800
5 Beds
4 Full / 1 Half Baths
Single-Family
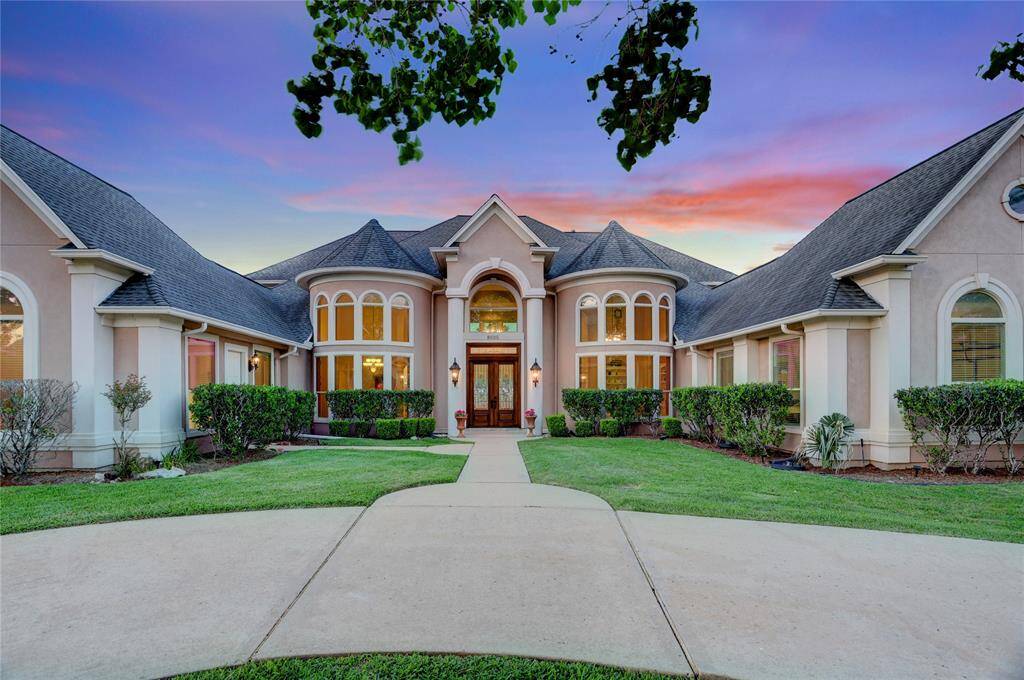

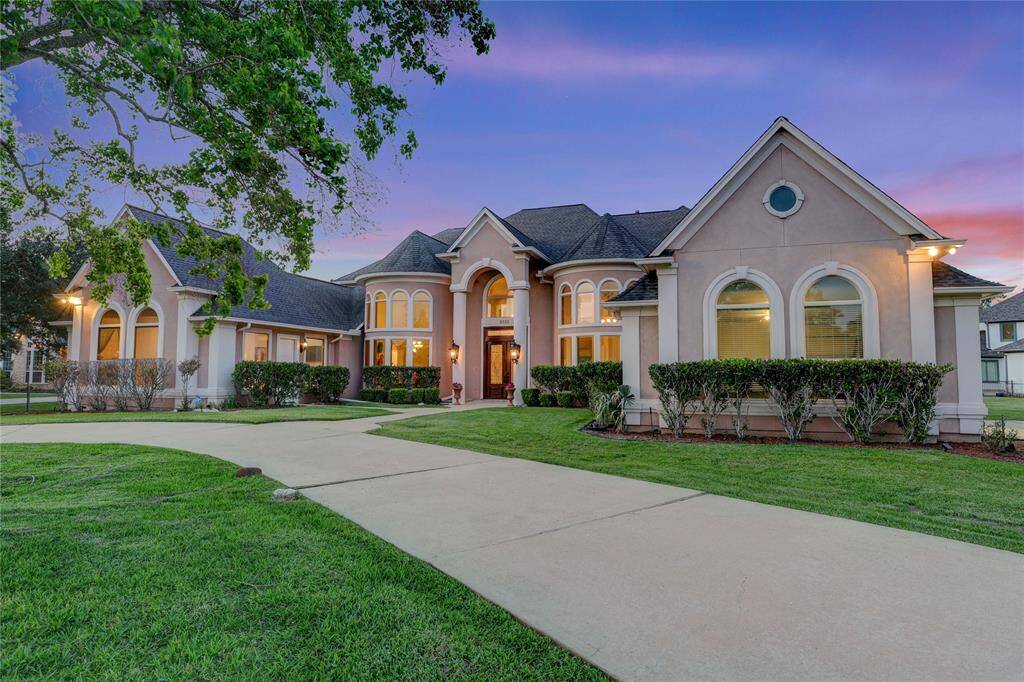
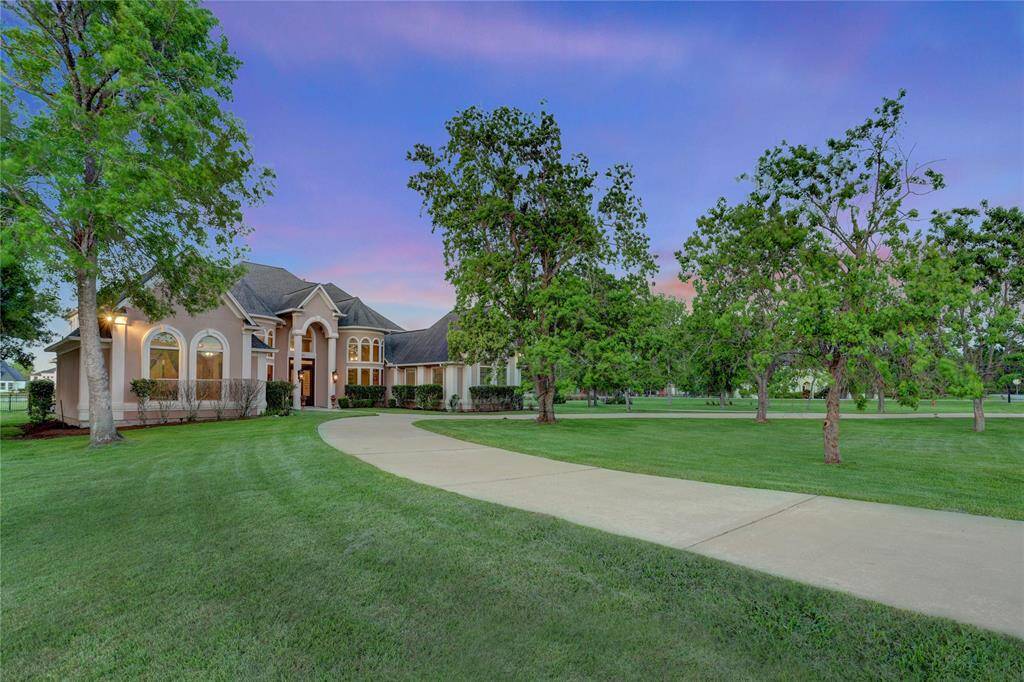
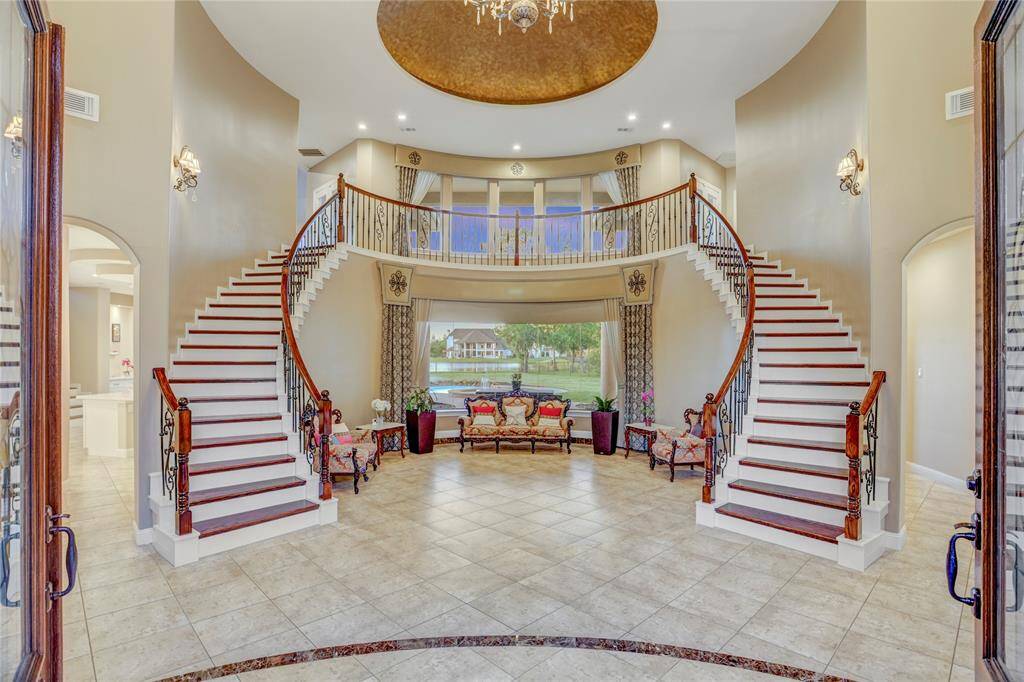
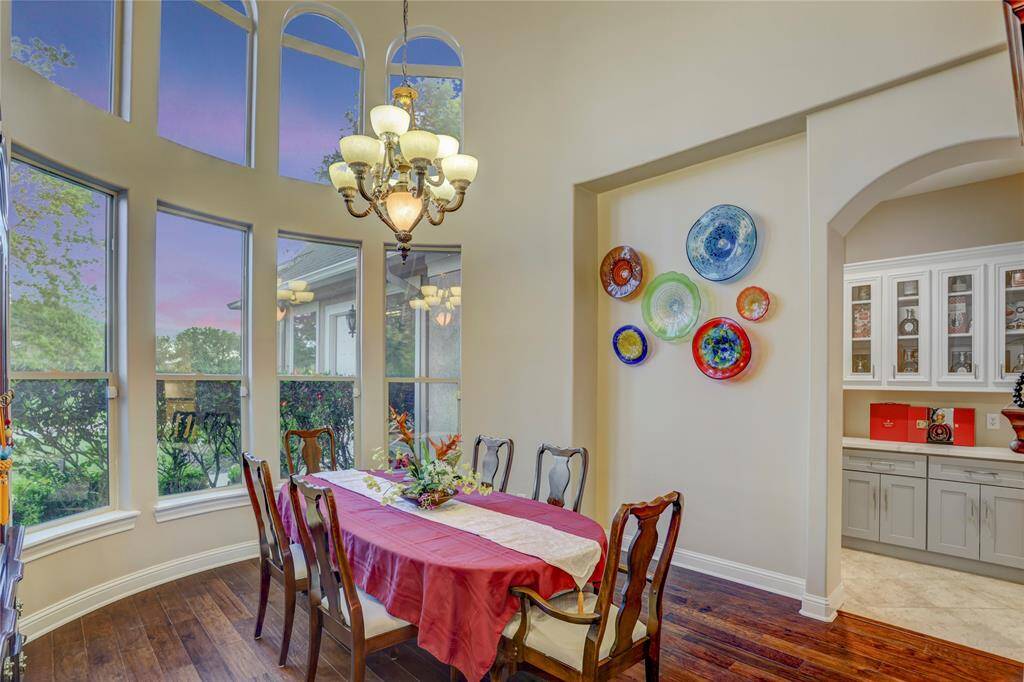
Request More Information
About 8935 Lady Laura Lane
Welcome to this breathtaking custom estate, gracefully nestled on a sprawling 1.14-acre lakefront lot in prestigious Royal Lakes Estates. A grand circular driveway, framed by lush landscaping, expansive lawns, and tranquil water views, sets a tone of serenity and elegance. Inside, the stately foyer features an imperial staircase crowned by a stunning radius window with enchanting views of the sparkling pool, serene lake, and lush greenery, while a resplendent cupola above exudes timeless refinement. The fully renovated gourmet kitchen is a masterpiece of design, boasting impeccable craftsmanship and luxurious finishes. Expansive living areas provide an extraordinary setting for entertaining, evoking the grandeur of a royal castle. The attached guest house features a sumptuous suite with an accessible roll-in shower, perfect for multi-generational living. Bask in the tranquil ambiance, surrounded by abundant wildlife & natural beauty, all complemented by the cmty's notably low tax rate.
Highlights
8935 Lady Laura Lane
$1,269,800
Single-Family
6,190 Home Sq Ft
Houston 77469
5 Beds
4 Full / 1 Half Baths
49,775 Lot Sq Ft
General Description
Taxes & Fees
Tax ID
7935020060140901
Tax Rate
1.5689%
Taxes w/o Exemption/Yr
$15,587 / 2024
Maint Fee
Yes / $1,492 Annually
Room/Lot Size
Dining
20 x 15
Kitchen
22 x 18
1st Bed
21 x 18
2nd Bed
15 x 11
3rd Bed
21 x 14
4th Bed
18 x 15
5th Bed
21 x 18
Interior Features
Fireplace
2
Floors
Engineered Wood, Laminate, Stone, Tile
Heating
Central Gas
Cooling
Central Electric
Connections
Electric Dryer Connections, Gas Dryer Connections, Washer Connections
Bedrooms
1 Bedroom Up, 2 Bedrooms Down, Primary Bed - 1st Floor
Dishwasher
Yes
Range
Yes
Disposal
Yes
Microwave
No
Oven
Double Oven, Electric Oven
Energy Feature
Attic Vents, Ceiling Fans, Digital Program Thermostat, Insulated/Low-E windows
Interior
2 Staircases, Alarm System - Owned, Balcony, Disabled Access, Fire/Smoke Alarm, Formal Entry/Foyer, High Ceiling, Window Coverings
Loft
Maybe
Exterior Features
Foundation
Slab
Roof
Composition
Exterior Type
Stucco
Water Sewer
Other Water/Sewer
Exterior
Back Green Space, Back Yard Fenced, Balcony, Covered Patio/Deck, Patio/Deck, Porch, Private Driveway, Side Yard, Spa/Hot Tub, Sprinkler System
Private Pool
Yes
Area Pool
Maybe
Lot Description
Corner, Subdivision Lot, Waterfront, Water View
New Construction
No
Front Door
South, West
Listing Firm
Schools (LAMARC - 33 - Lamar Consolidated)
| Name | Grade | Great School Ranking |
|---|---|---|
| Velasquez Elem | Elementary | 8 of 10 |
| Reading Jr High | Middle | 9 of 10 |
| George Ranch High | High | 7 of 10 |
School information is generated by the most current available data we have. However, as school boundary maps can change, and schools can get too crowded (whereby students zoned to a school may not be able to attend in a given year if they are not registered in time), you need to independently verify and confirm enrollment and all related information directly with the school.

