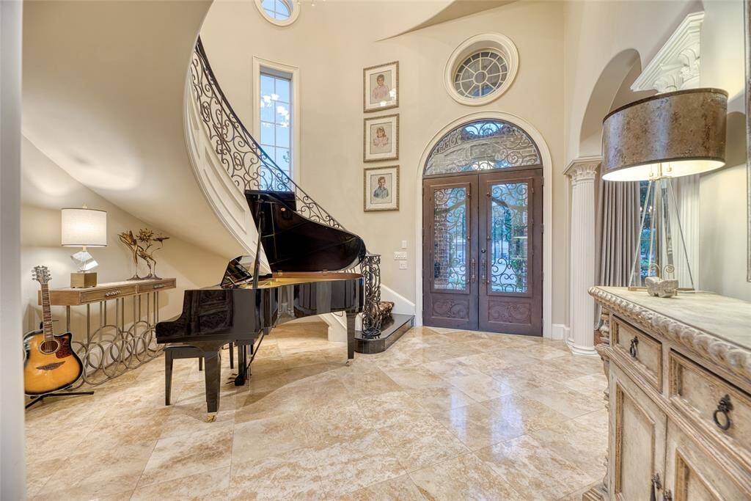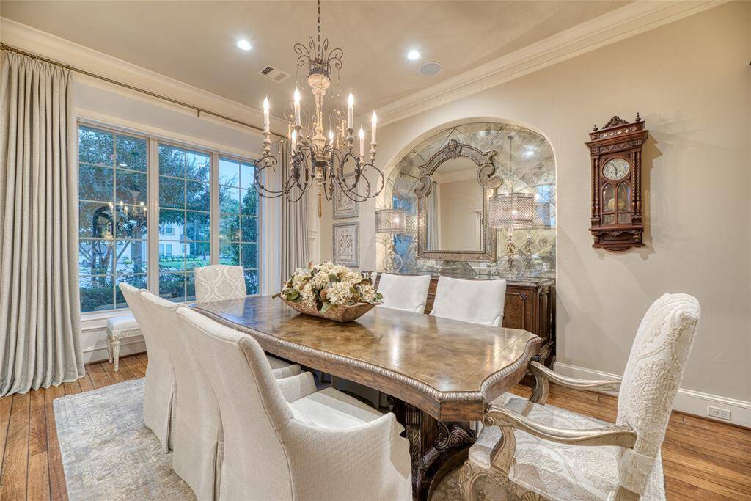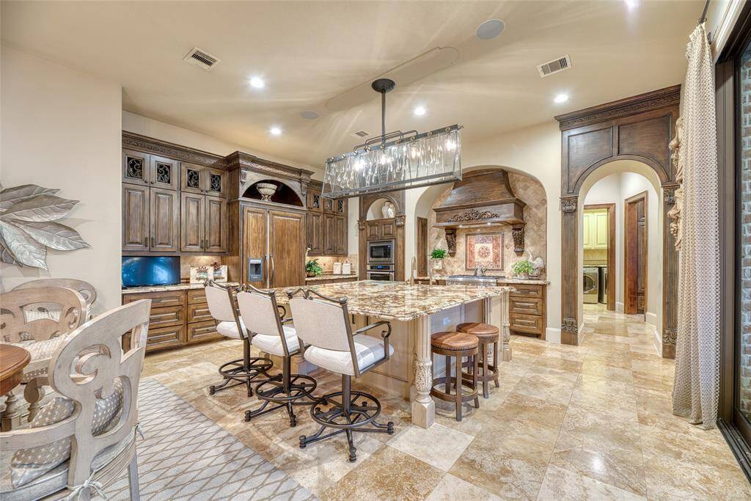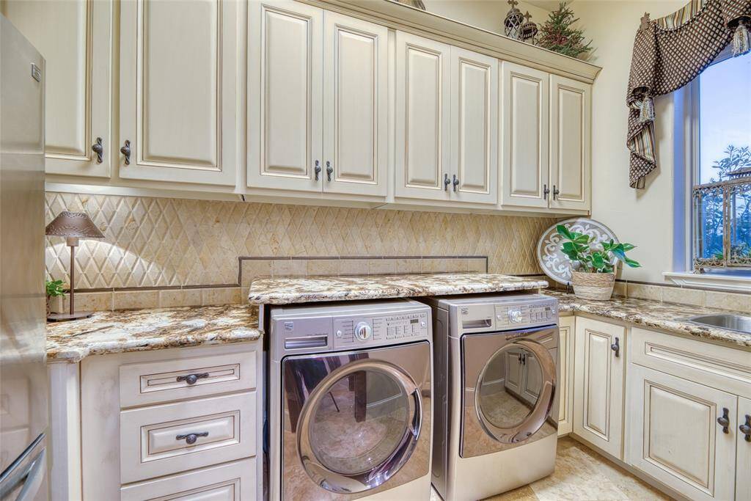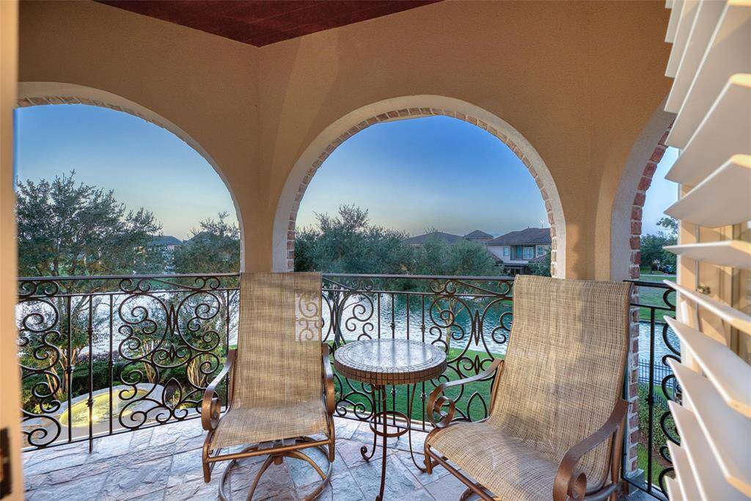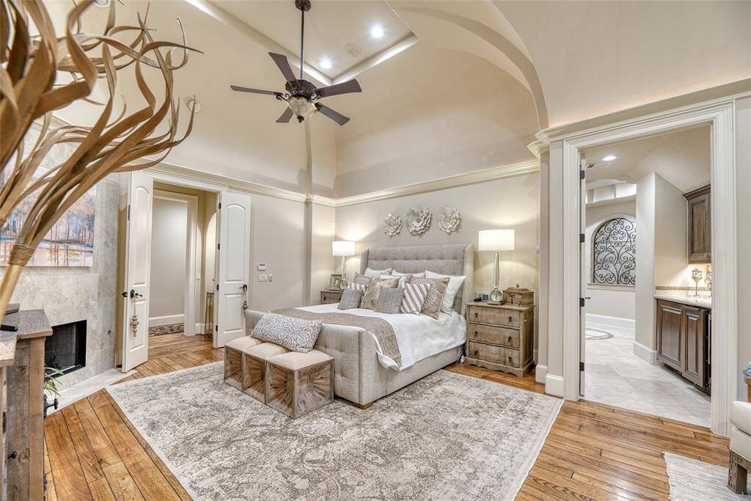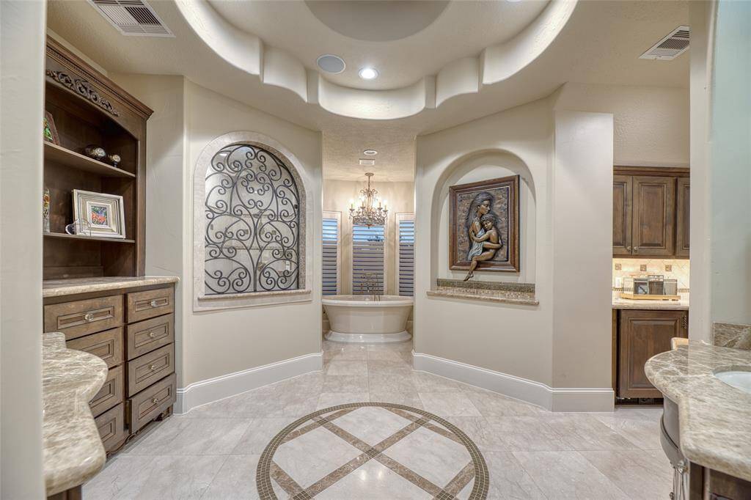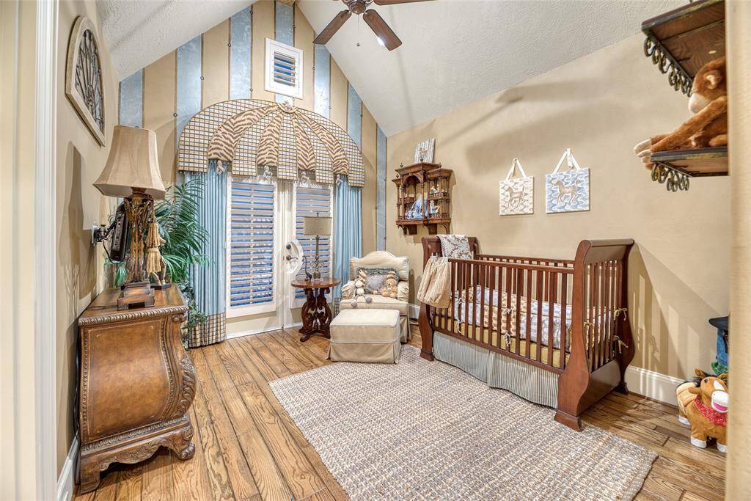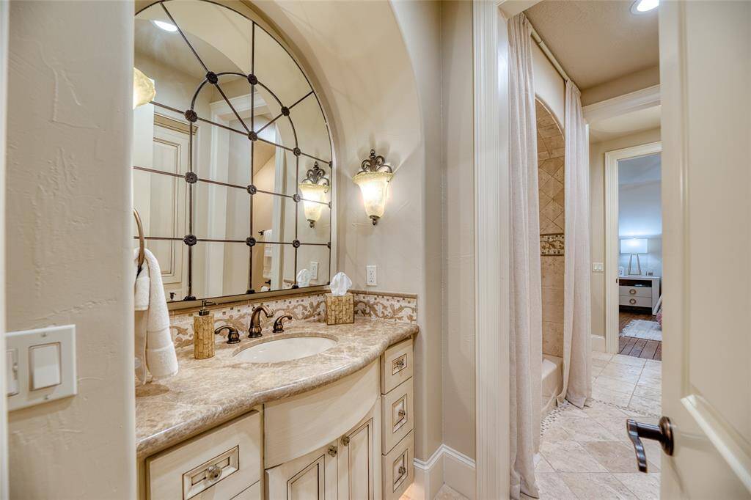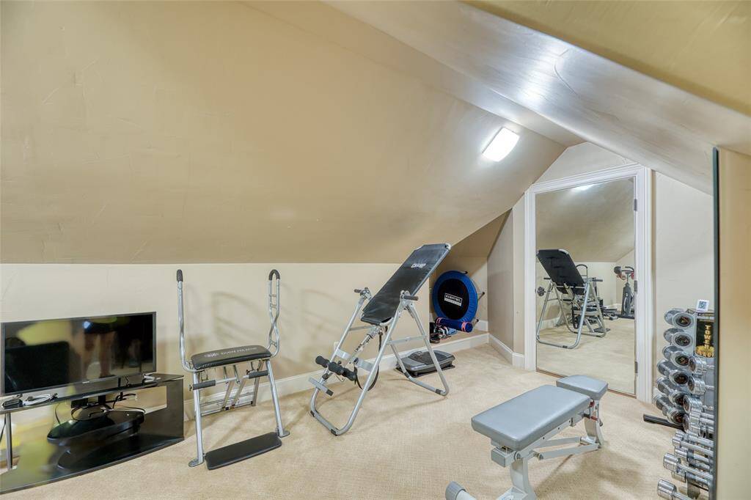1007 Wavecrest Court, Houston, Texas 77469
$2,300,000
4 Beds
3 Full / 2 Half Baths
Single-Family




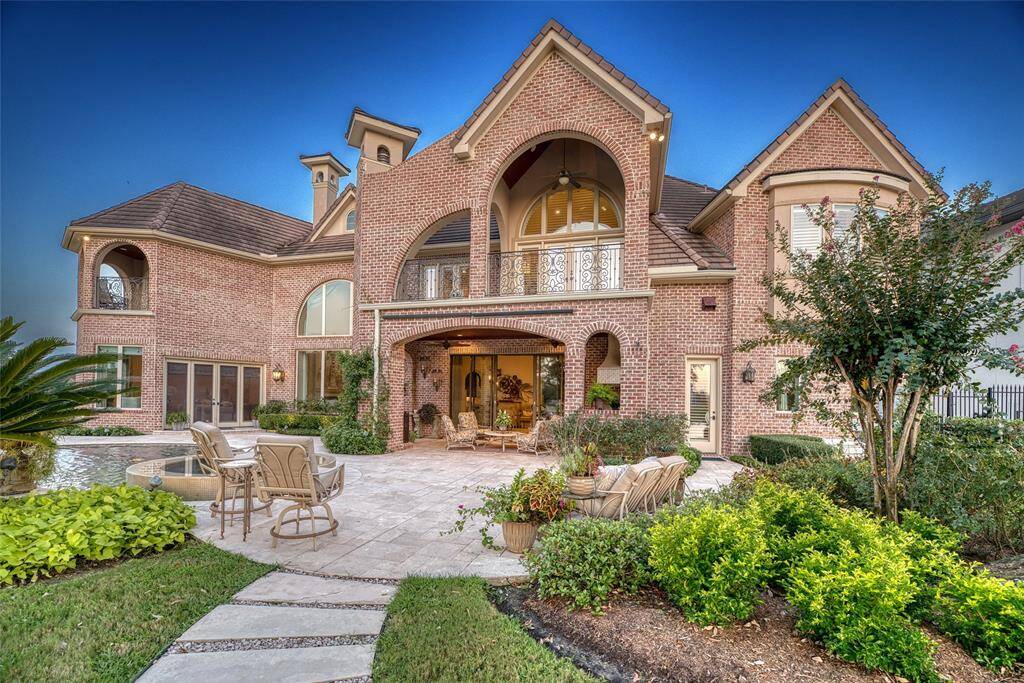

Request More Information
About 1007 Wavecrest Court
Discover unparalleled luxury in this French chateau, designed by award-winning architect Robert Dame. Located on a premier waterfront lot in a guard-gated community, this property features 4 beds, 3 baths & 2 half-baths, each meticulously designed. The grand entrance welcomes you with a stunning wrought iron front door, leading to a breathtaking spiral staircase & rotunda. The chef's kitchen offers high-end appliances, huge island, & plenty of storage. Nanawall sliders seamlessly blend the outdoor living spaces with the interior. The gameroom and bar, off the family room, make the perfect entertaining space. The lavishly appointed primary boasts a stunning balcony with breathtaking views. Second mini-master with balcony, & 2 beautifully appointed guest rooms. The 3rd floor is perfect for an exercise room or additional storage, accessible by an elevator serving all 3 floors. The property boasts impeccable landscaping, a pristine pool, & a luxurious spa creating a serene outdoor oasis.
Highlights
1007 Wavecrest Court
$2,300,000
Single-Family
5,697 Home Sq Ft
Houston 77469
4 Beds
3 Full / 2 Half Baths
13,500 Lot Sq Ft
General Description
Taxes & Fees
Tax ID
4774010020300901
Tax Rate
2.3481%
Taxes w/o Exemption/Yr
$30,633 / 2023
Maint Fee
Yes / $3,465 Annually
Room/Lot Size
Living
17.4 x 22.0
Dining
12.11 x 19.0
Kitchen
15.9 x 18.11
Breakfast
12.1 x 16.10
1st Bed
15.9 x 22.9
5th Bed
15.4 x 14.0
Interior Features
Fireplace
3
Floors
Carpet, Tile, Wood
Countertop
Premium Granite
Heating
Central Gas, Zoned
Cooling
Central Electric, Zoned
Connections
Electric Dryer Connections, Gas Dryer Connections, Washer Connections
Bedrooms
1 Bedroom Up, Primary Bed - 2nd Floor
Dishwasher
Yes
Range
Yes
Disposal
Yes
Microwave
Yes
Oven
Double Oven, Gas Oven
Energy Feature
Attic Fan, Attic Vents, Ceiling Fans, Digital Program Thermostat, High-Efficiency HVAC, Insulated Doors, Insulated/Low-E windows, Tankless/On-Demand H2O Heater
Interior
Alarm System - Owned, Elevator, Fire/Smoke Alarm, High Ceiling, Intercom System, Refrigerator Included, Wet Bar, Window Coverings
Loft
Maybe
Exterior Features
Foundation
Slab on Builders Pier
Roof
Tile
Exterior Type
Brick
Water Sewer
Public Sewer, Water District
Exterior
Back Yard, Back Yard Fenced, Controlled Subdivision Access, Covered Patio/Deck, Porch, Spa/Hot Tub, Sprinkler System
Private Pool
Yes
Area Pool
No
Access
Manned Gate
Lot Description
Cul-De-Sac, Waterfront
New Construction
No
Front Door
East, South
Listing Firm
Schools (LAMARC - 33 - Lamar Consolidated)
| Name | Grade | Great School Ranking |
|---|---|---|
| Manford Williams Elem | Elementary | 8 of 10 |
| Reading Jr High | Middle | 9 of 10 |
| George Ranch High | High | 7 of 10 |
School information is generated by the most current available data we have. However, as school boundary maps can change, and schools can get too crowded (whereby students zoned to a school may not be able to attend in a given year if they are not registered in time), you need to independently verify and confirm enrollment and all related information directly with the school.




