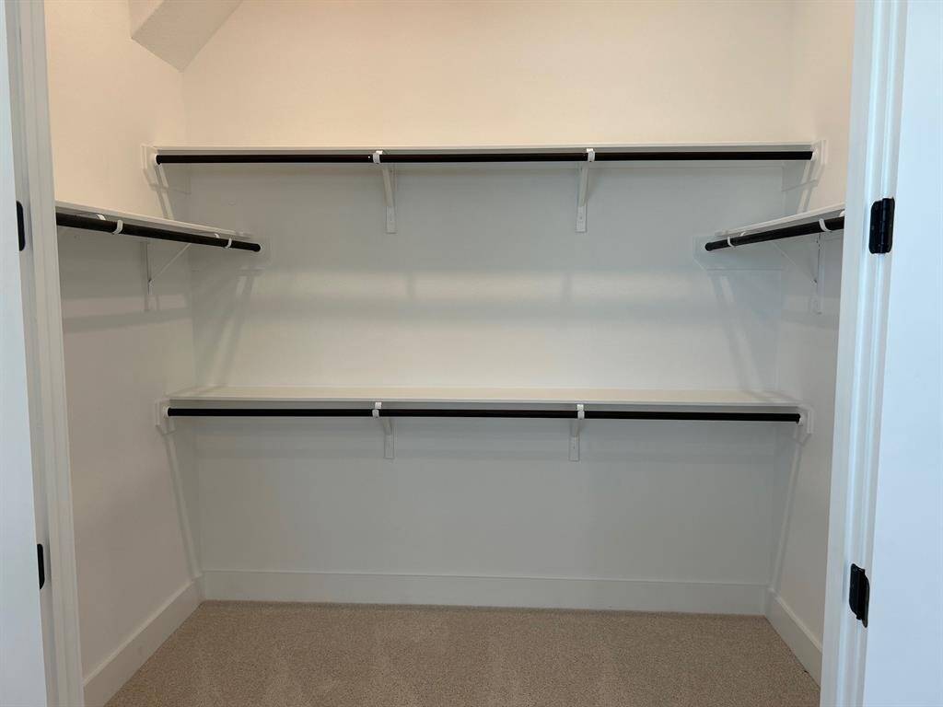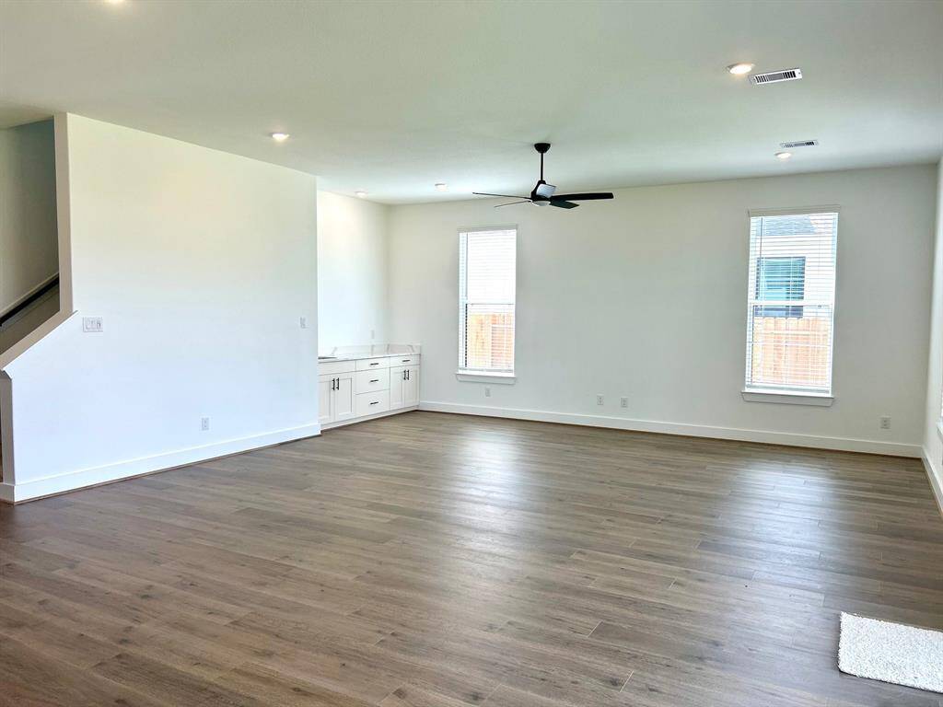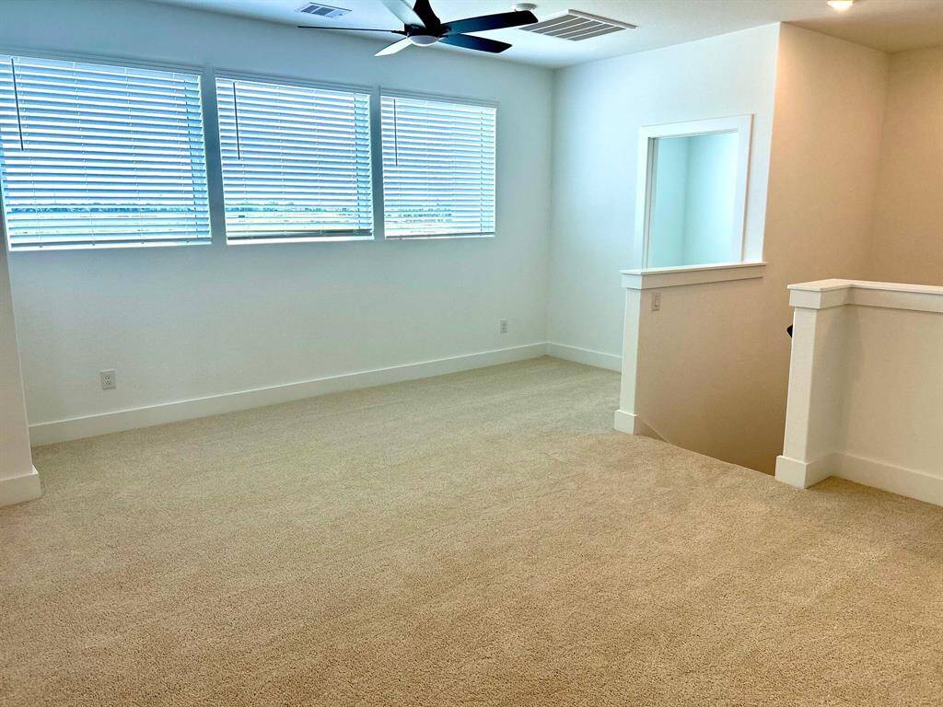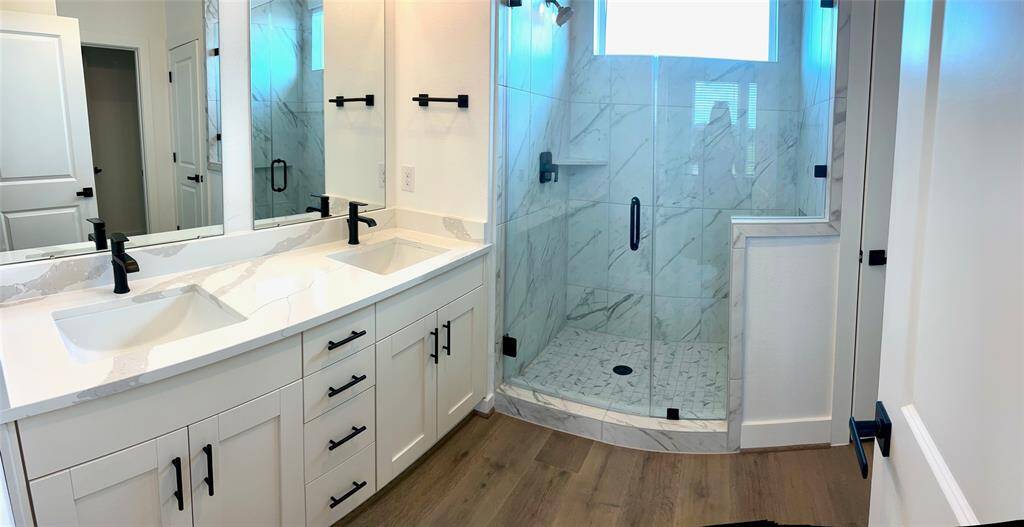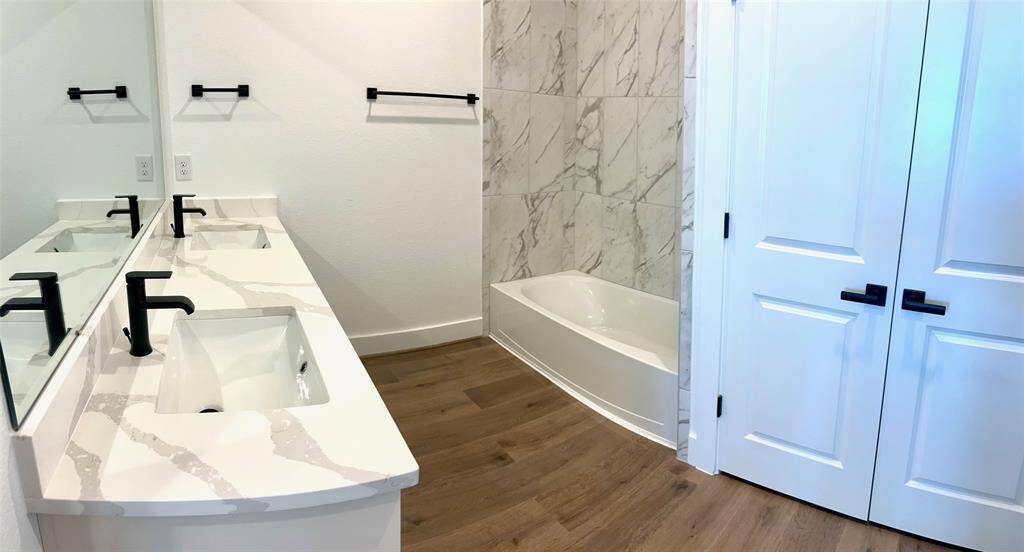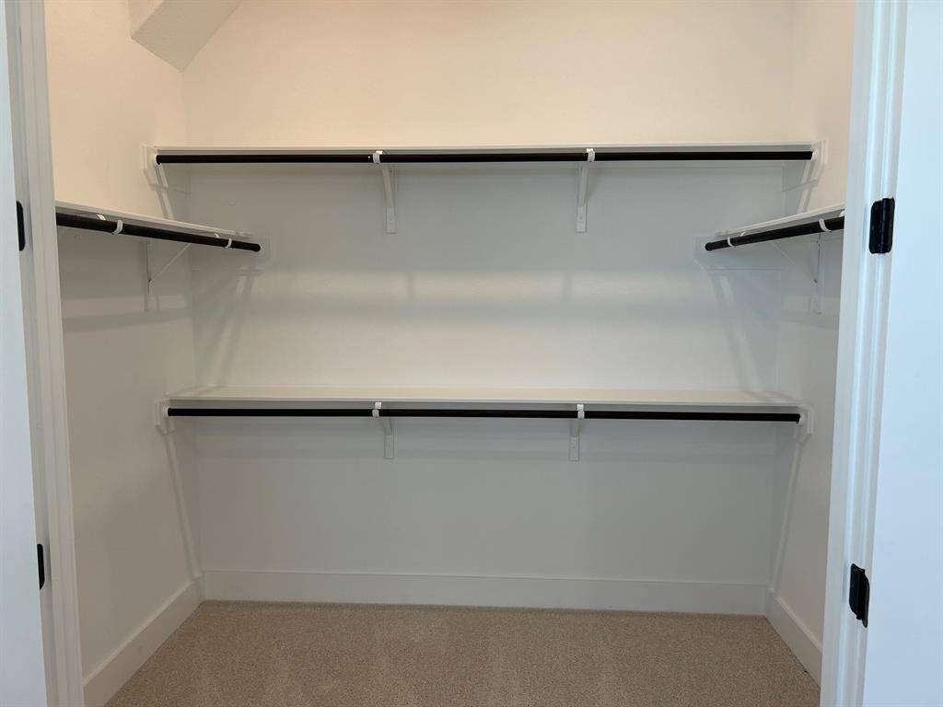1820 Drover Lane, Houston, Texas 77471
$519,900
4 Beds
3 Full Baths
Single-Family
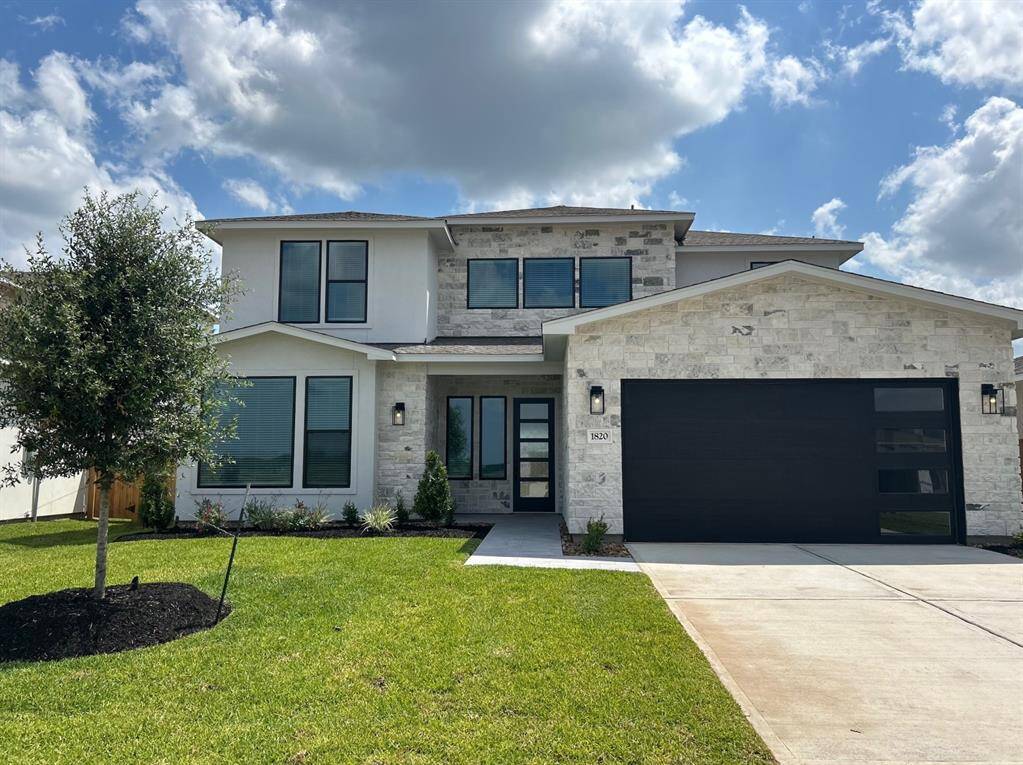

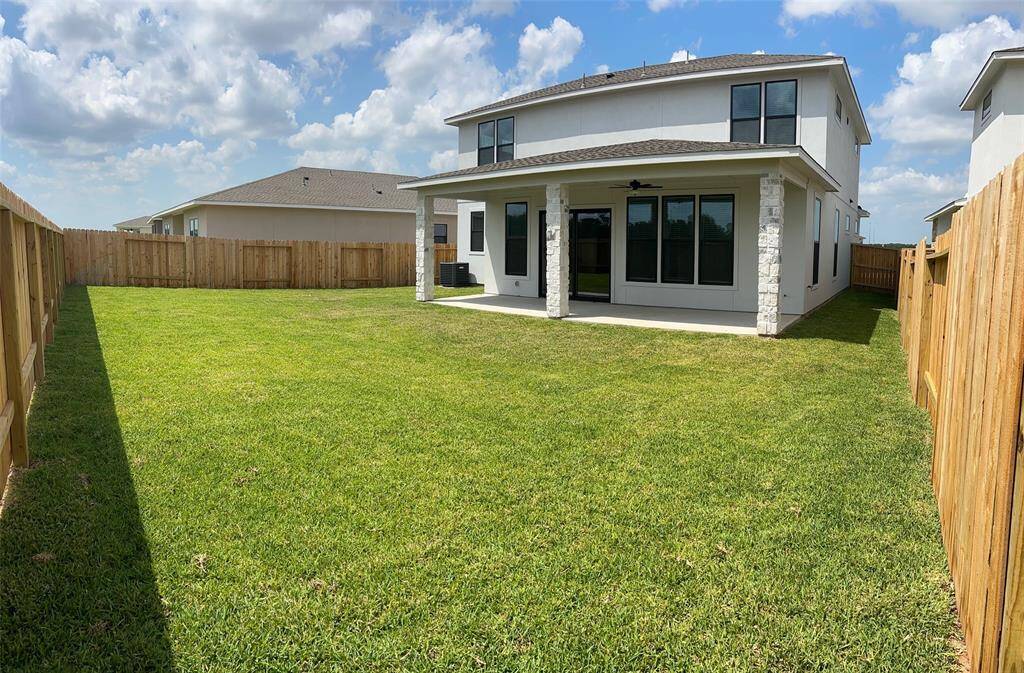
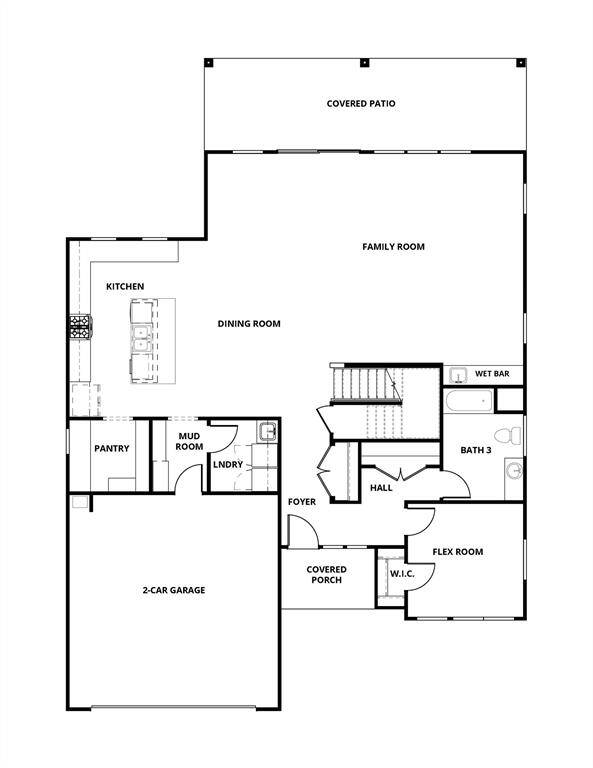
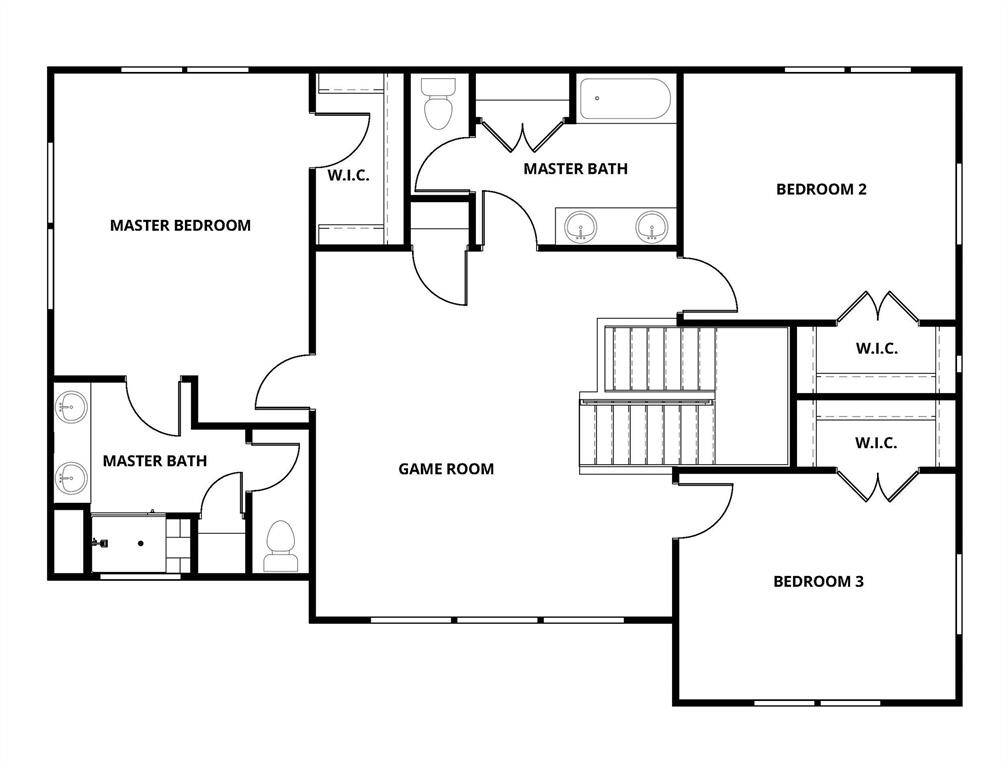
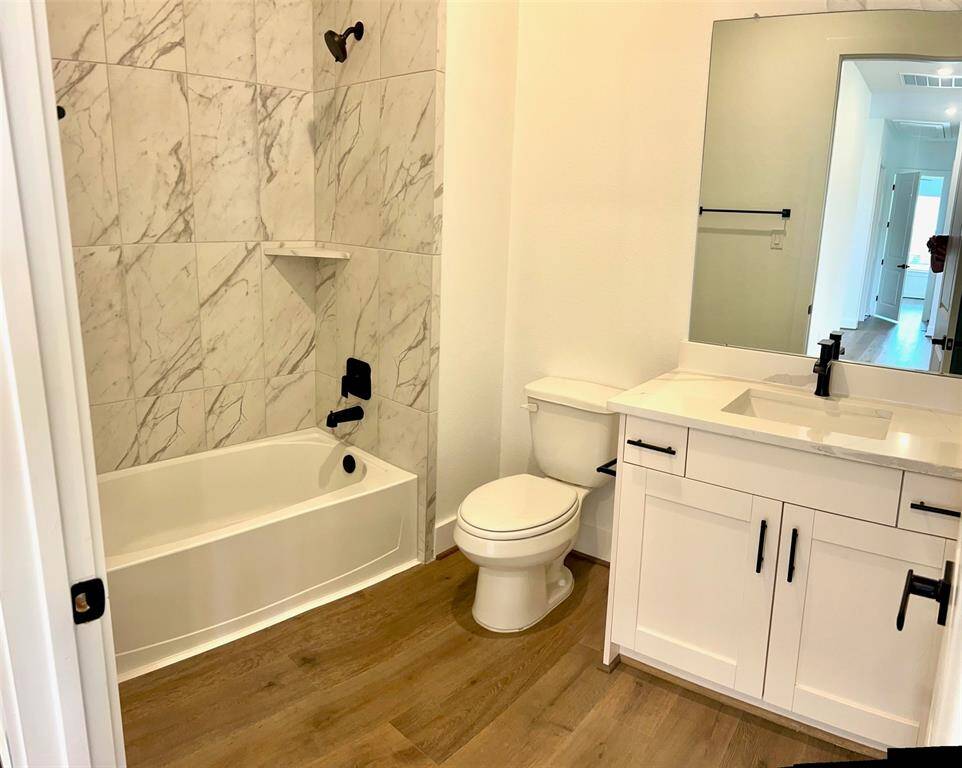
Request More Information
About 1820 Drover Lane
The Reading is designed to adapt to your lifestyle, with three generously sized secondary bedrooms
perfect for family, guests, or even a dedicated home office. These rooms are thoughtfully positioned for
privacy and convenience. Whether you need extra space for little ones, a creative studio, or a quiet
retreat for visitors, this home offers the flexibility to make it your own. At the heart of the Reading is an
open-concept design that seamlessly blends the family room, dining area, and chef-inspired kitchen.
Whether you’re preparing a meal, catching up over coffee, or setting the table for a dinner party, this
layout ensures that no one is ever left out of the conversation. The expansive kitchen island, gleaming
quartz countertops, stainless steel appliances, and oversized cabinetry with crown molding make both
everyday meals and entertaining effortless. And with easy access to the backyard, indoor-outdoor living
has never been more seamless.
Highlights
1820 Drover Lane
$519,900
Single-Family
2,743 Home Sq Ft
Houston 77471
4 Beds
3 Full Baths
General Description
Taxes & Fees
Tax ID
3740010020340901
Tax Rate
Unknown
Taxes w/o Exemption/Yr
Unknown
Maint Fee
Yes / $420 Annually
Room/Lot Size
Living
18x19
Dining
11x17
Kitchen
13x17
4th Bed
13x15
Interior Features
Fireplace
No
Floors
Carpet, Vinyl Plank
Countertop
Quartz
Heating
Heat Pump
Cooling
Central Electric
Connections
Electric Dryer Connections, Washer Connections
Bedrooms
1 Bedroom Down, Not Primary BR, 1 Bedroom Up, 2 Primary Bedrooms, Primary Bed - 2nd Floor
Dishwasher
Yes
Range
Yes
Disposal
Yes
Microwave
Yes
Oven
Freestanding Oven
Energy Feature
Ceiling Fans, Digital Program Thermostat, Energy Star Appliances, High-Efficiency HVAC, HVAC>13 SEER, Insulated/Low-E windows, Insulation - Batt, Insulation - Spray-Foam, Tankless/On-Demand H2O Heater
Interior
Fire/Smoke Alarm, Formal Entry/Foyer, High Ceiling, Refrigerator Included, Window Coverings
Loft
Maybe
Exterior Features
Foundation
Slab
Roof
Composition
Exterior Type
Other, Stone, Stucco
Water Sewer
Public Sewer, Public Water
Exterior
Back Yard Fenced, Covered Patio/Deck, Sprinkler System
Private Pool
No
Area Pool
Maybe
Lot Description
Subdivision Lot
New Construction
Yes
Listing Firm
Schools (LAMARC - 33 - Lamar Consolidated)
| Name | Grade | Great School Ranking |
|---|---|---|
| Bowie Elem (Lamar) | Elementary | 4 of 10 |
| George Jr High | Middle | None of 10 |
| Terry High | High | 5 of 10 |
School information is generated by the most current available data we have. However, as school boundary maps can change, and schools can get too crowded (whereby students zoned to a school may not be able to attend in a given year if they are not registered in time), you need to independently verify and confirm enrollment and all related information directly with the school.

