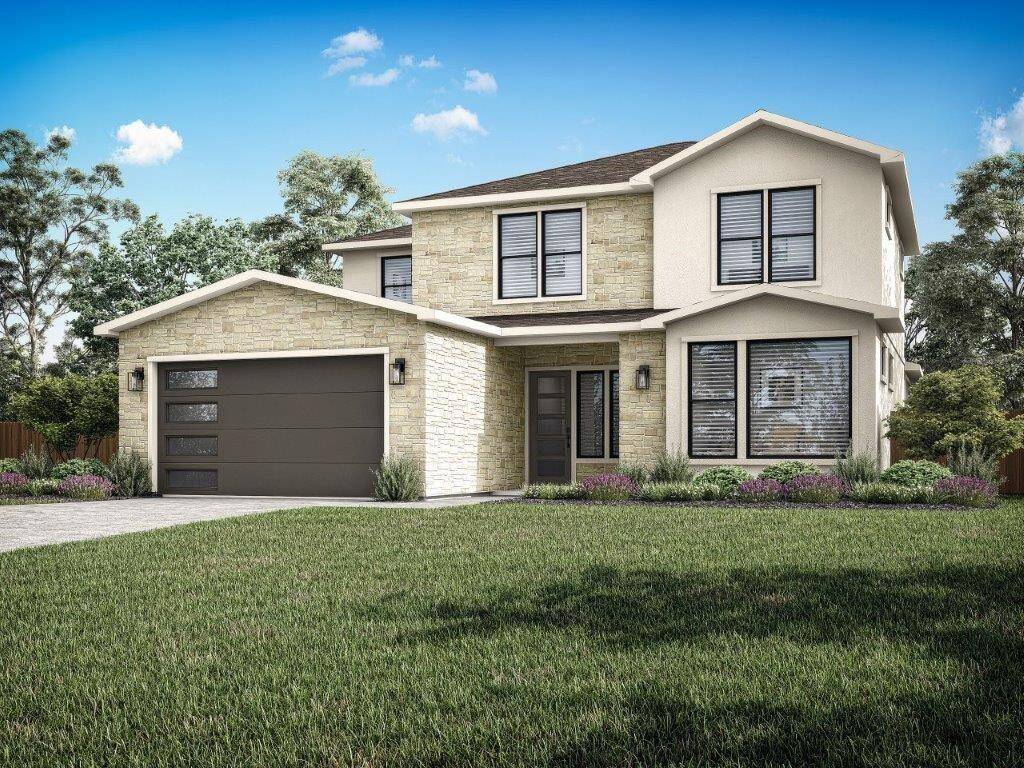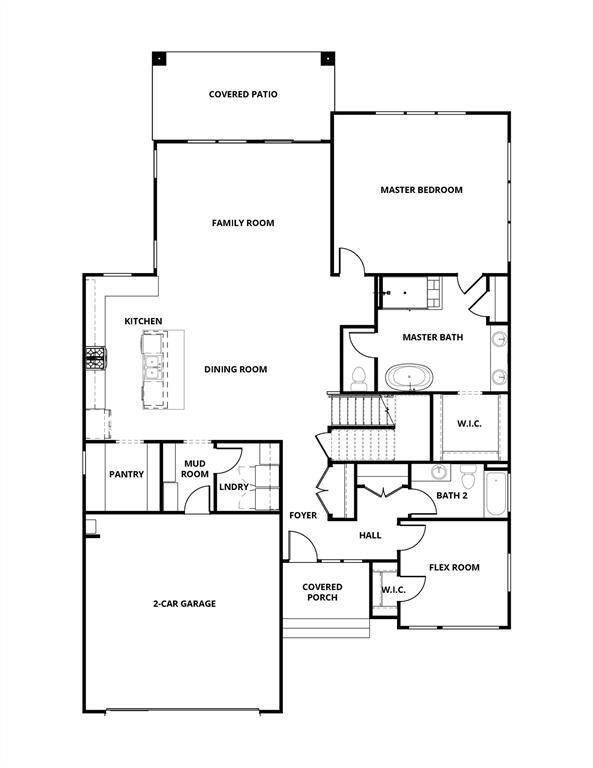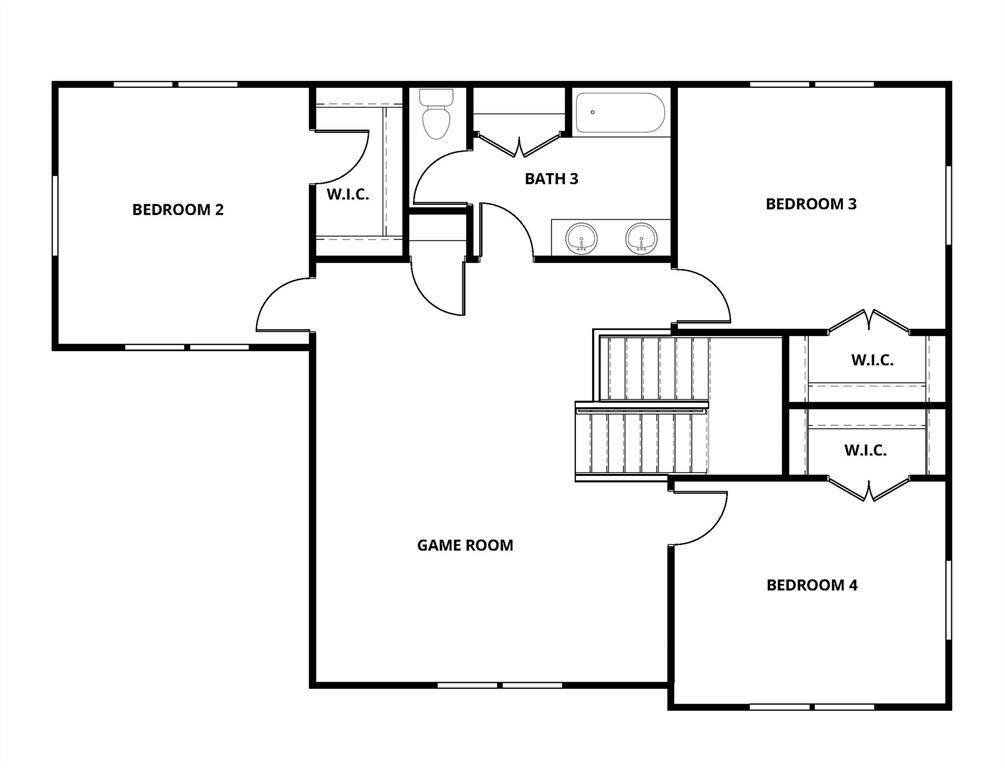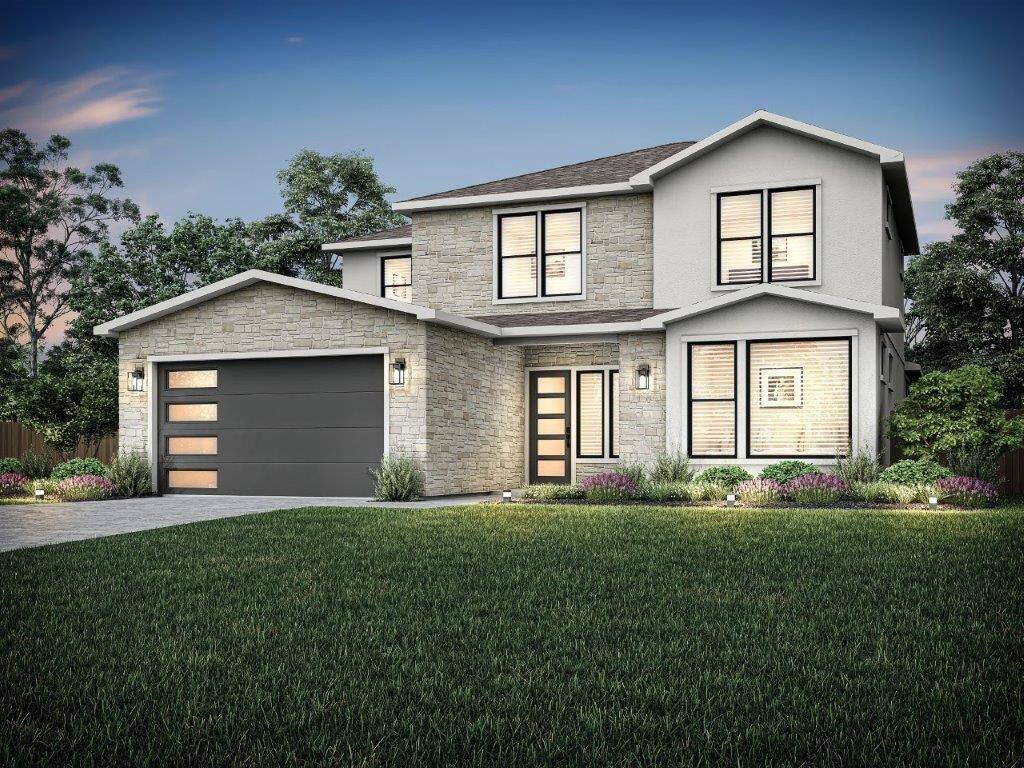1824 Drover Lane, Houston, Texas 77471
$539,900
5 Beds
3 Full Baths
Single-Family





Request More Information
About 1824 Drover Lane
The Terry floor plan at Hallimore Ranch is a beautifully designed two-story home that blends open concept living with private retreats. Thoughtfully crafted to maximize space and functionality, this home
provides everything you need to live comfortably while adapting to your lifestyle. With multiple
entertainment areas, generously sized bedrooms, and a host of modern upgrades, the Terry is the
perfect home for growing families, entertaining guests, or simply enjoying everyday life. Step outside
onto the covered patio, a perfect spot for morning coffee, weekend barbecues, or simply enjoying the
fresh air. The backyard offers plenty of space for outdoor activities, whether it’s gardening, playing with
pets, or creating a custom outdoor retreat. The Terry at Hallimore Ranch comes with an impressive
selection of upgrades. Enjoy energy-efficient appliances, designer light
fixtures, luxury vinyl plank flooring, 2” faux wood blinds throughout.
Highlights
1824 Drover Lane
$539,900
Single-Family
2,942 Home Sq Ft
Houston 77471
5 Beds
3 Full Baths
General Description
Taxes & Fees
Tax ID
3740010020330901
Tax Rate
Unknown
Taxes w/o Exemption/Yr
Unknown
Maint Fee
Yes / $420 Annually
Room/Lot Size
Living
18x14
Dining
13x17
Kitchen
9x17
4th Bed
18x17
Interior Features
Fireplace
No
Floors
Carpet, Vinyl Plank
Countertop
Quartz
Heating
Heat Pump
Cooling
Central Electric
Connections
Electric Dryer Connections, Washer Connections
Bedrooms
1 Bedroom Up, 2 Bedrooms Down, Primary Bed - 1st Floor
Dishwasher
Yes
Range
Yes
Disposal
Yes
Microwave
Yes
Oven
Freestanding Oven
Energy Feature
Attic Vents, Ceiling Fans, Digital Program Thermostat, Energy Star Appliances, High-Efficiency HVAC, HVAC>13 SEER, Insulated/Low-E windows, Insulation - Batt, Insulation - Spray-Foam, Tankless/On-Demand H2O Heater
Interior
Fire/Smoke Alarm, Formal Entry/Foyer, High Ceiling, Split Level, Window Coverings
Loft
Maybe
Exterior Features
Foundation
Slab
Roof
Composition
Exterior Type
Other, Stone, Stucco
Water Sewer
Public Sewer, Public Water
Exterior
Back Yard Fenced, Covered Patio/Deck, Sprinkler System
Private Pool
No
Area Pool
Maybe
Lot Description
Subdivision Lot
New Construction
Yes
Listing Firm
Schools (LAMARC - 33 - Lamar Consolidated)
| Name | Grade | Great School Ranking |
|---|---|---|
| Bowie Elem (Lamar) | Elementary | 4 of 10 |
| George Jr High | Middle | None of 10 |
| Terry High | High | 5 of 10 |
School information is generated by the most current available data we have. However, as school boundary maps can change, and schools can get too crowded (whereby students zoned to a school may not be able to attend in a given year if they are not registered in time), you need to independently verify and confirm enrollment and all related information directly with the school.

