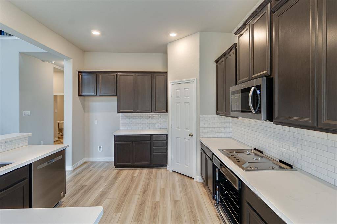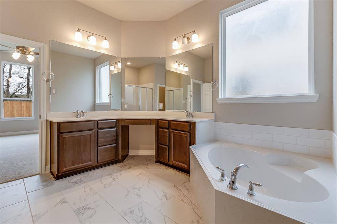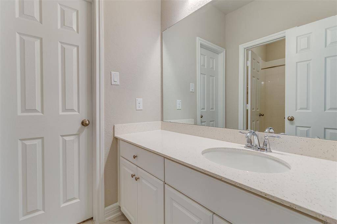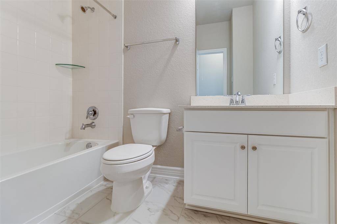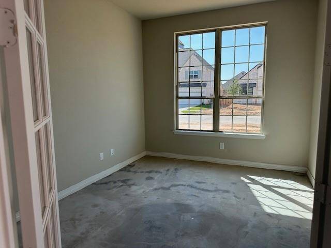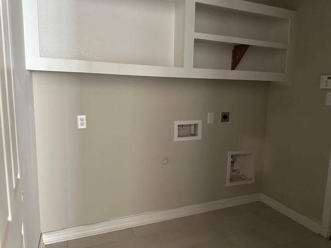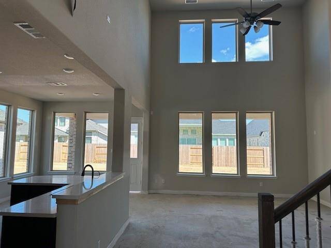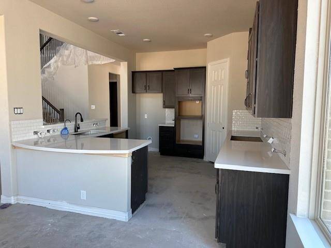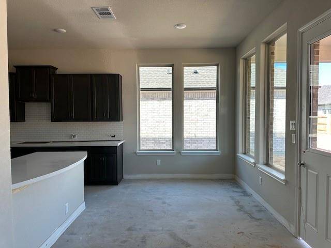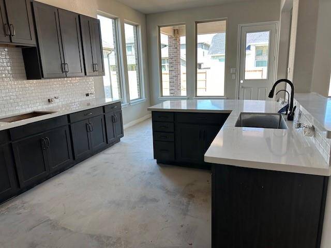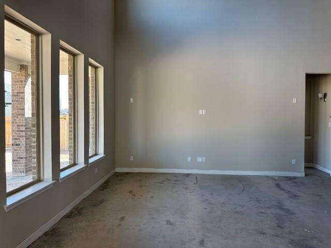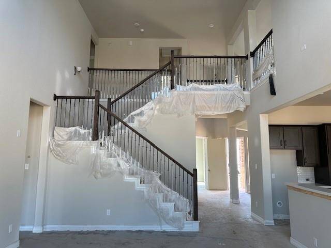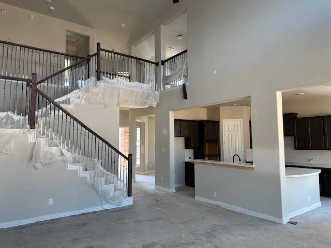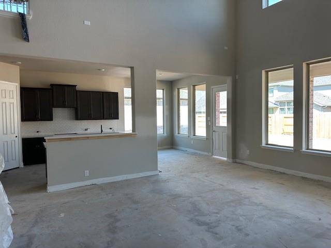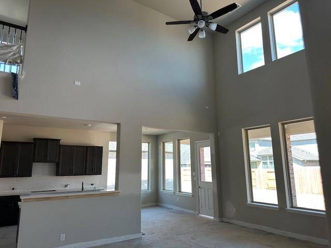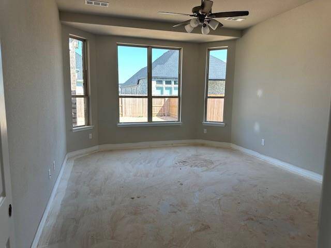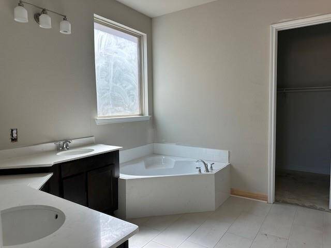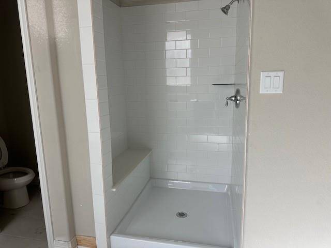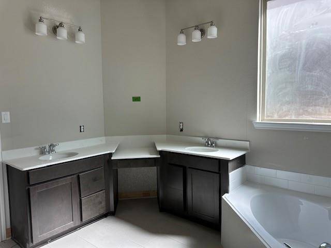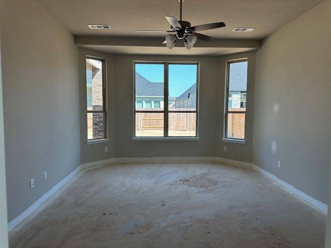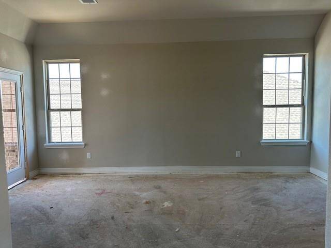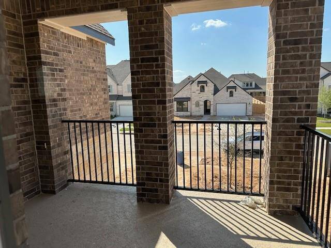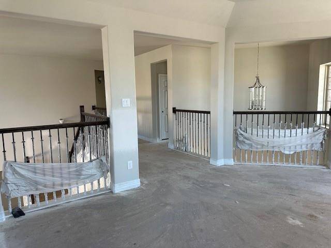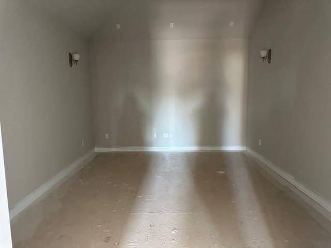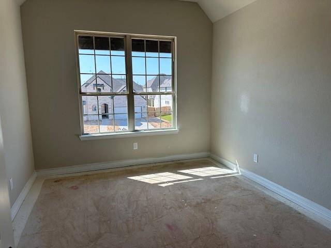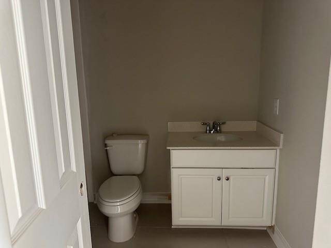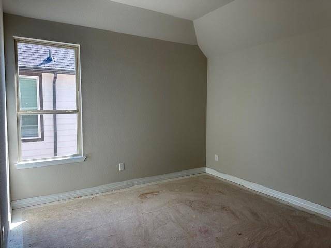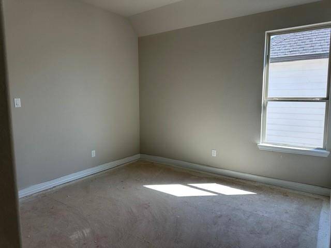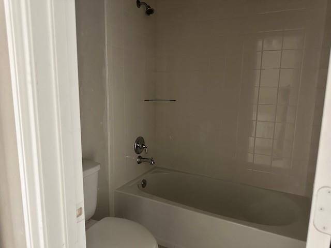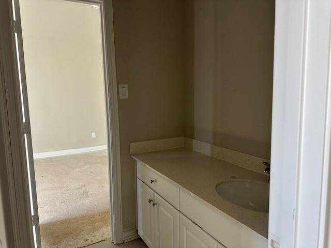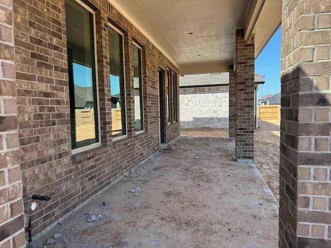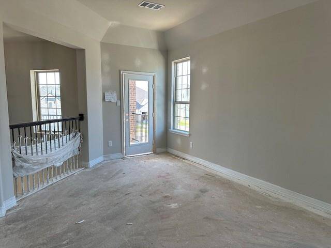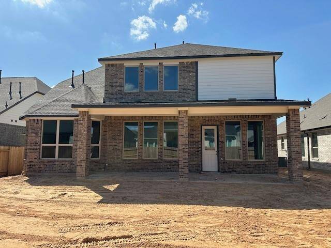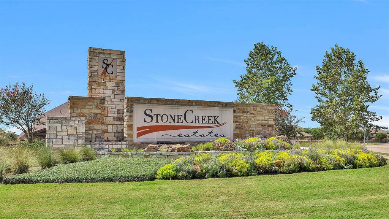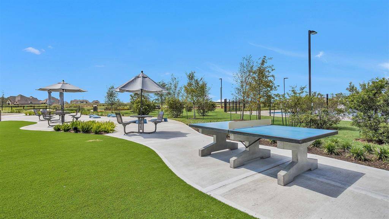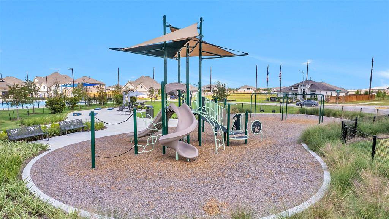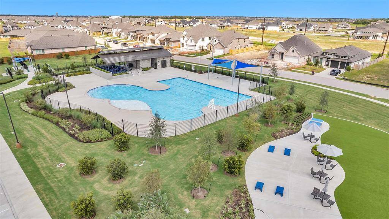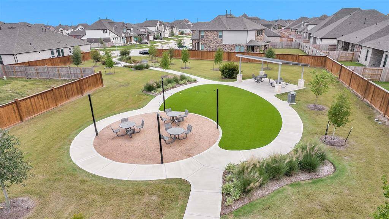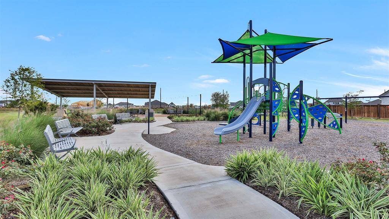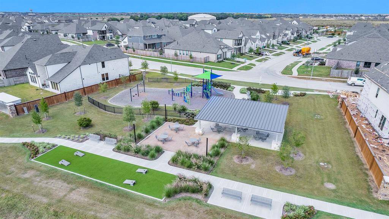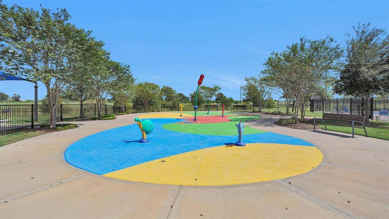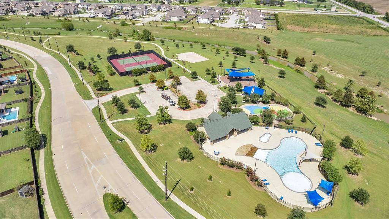2011 Quarry Harbor Drive, Houston, Texas 77469
$570,400
4 Beds
3 Full / 1 Half Baths
Single-Family
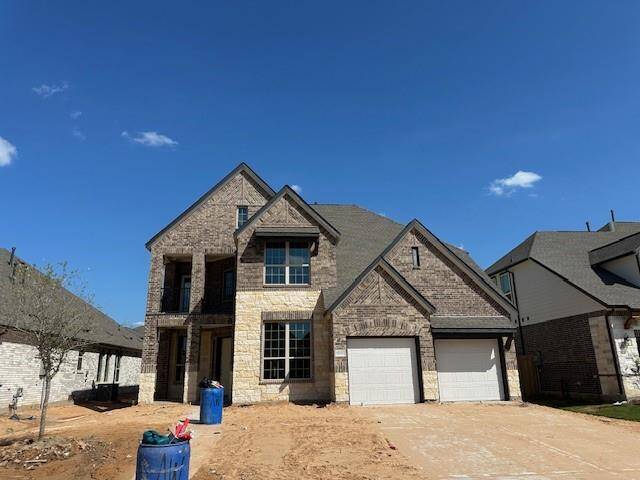

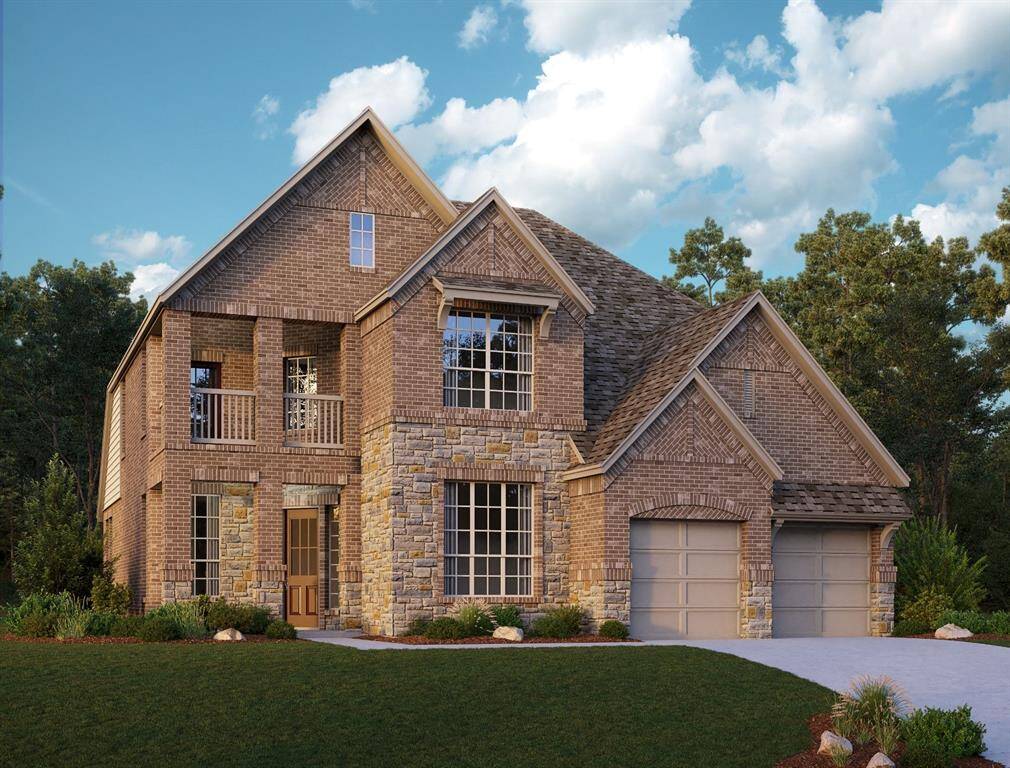
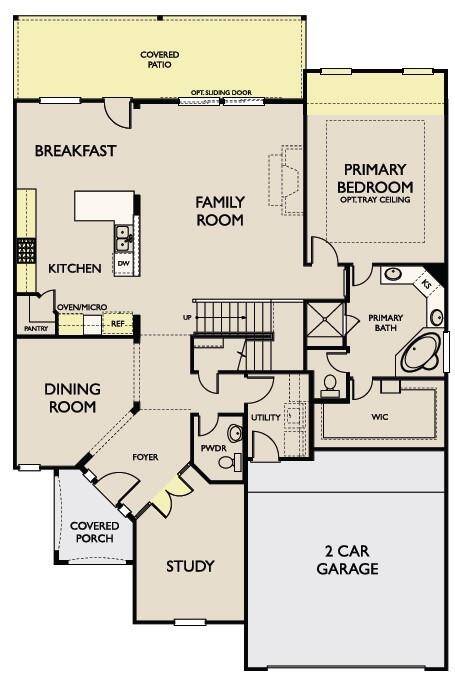
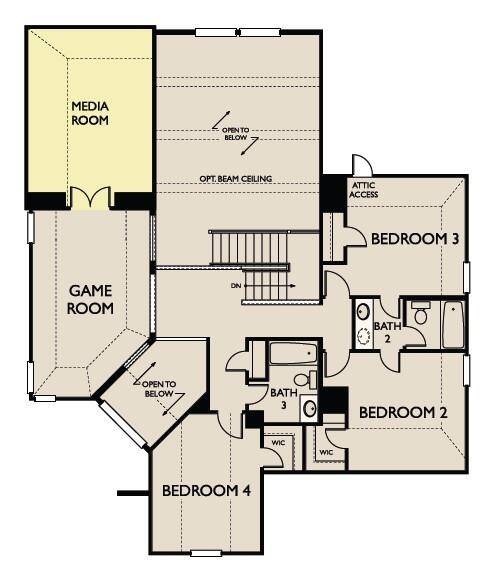
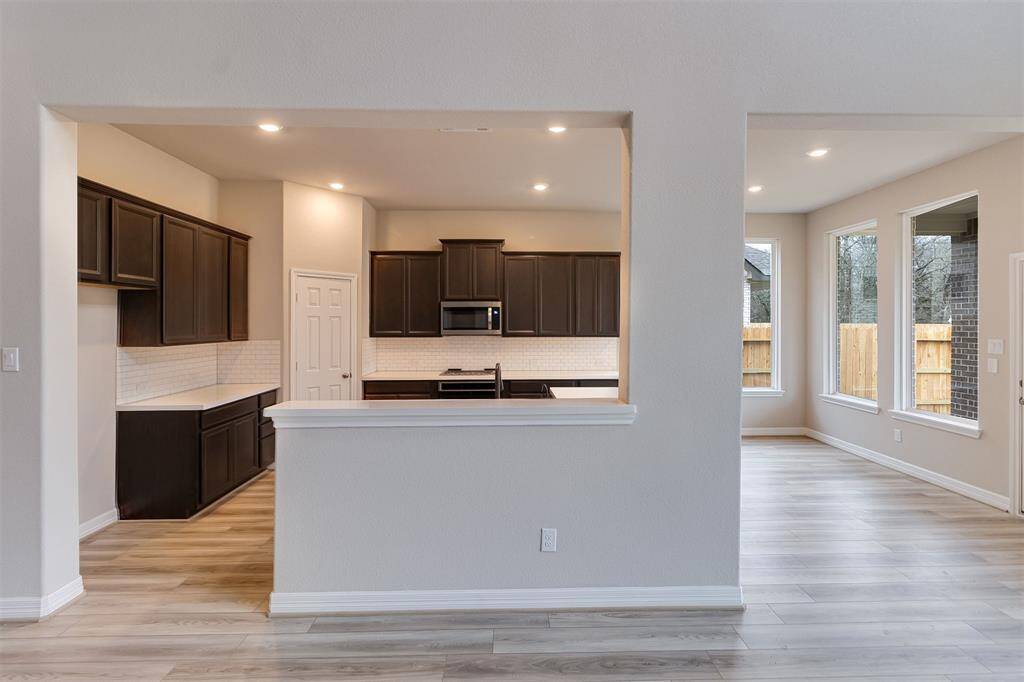
Request More Information
About 2011 Quarry Harbor Drive
Balcony and front porch with a beautiful brick and stone elevation. The Bridgeport home plan exudes elegance and sophistication, featuring stunning architectural details throughout. As you enter, the gracious foyer leads you to a formal dining room, setting the tone for refined gatherings and a study with french doors. The heart of the home is the kitchen, complete with a spacious island. Extended covered patio with gas & water lines for a future outdoor kitchen. Primary bedroom has a bay window & the primary bathroom has 2 sinks with a vanity, garden tub & a shower with a seat. Upstairs has 3 bedrooms & 2 bathrooms & a game room that leads to the balcony & a media room with 5.1 pre-wired surround sound. This home features the Artisan collection where the focal color is earthly tones and artfully mixed textures. Located in Stone Creek Estates zoned to sought after schools low HOA dues with 2 pools, playgrounds, tennis court, volleyball court, dog park, walking trails and a splashpad.
Highlights
2011 Quarry Harbor Drive
$570,400
Single-Family
3,225 Home Sq Ft
Houston 77469
4 Beds
3 Full / 1 Half Baths
7,615 Lot Sq Ft
General Description
Taxes & Fees
Tax ID
NA
Tax Rate
3.18%
Taxes w/o Exemption/Yr
Unknown
Maint Fee
Yes / $750 Annually
Room/Lot Size
Interior Features
Fireplace
No
Floors
Carpet, Tile, Vinyl Plank
Countertop
Quartz
Heating
Central Gas
Cooling
Central Electric
Connections
Electric Dryer Connections, Washer Connections
Bedrooms
1 Bedroom Up, Primary Bed - 1st Floor
Dishwasher
Yes
Range
Yes
Disposal
Yes
Microwave
Yes
Oven
Electric Oven
Energy Feature
Attic Vents, Ceiling Fans, Digital Program Thermostat, Energy Star/CFL/LED Lights, HVAC>13 SEER, Insulated/Low-E windows
Interior
Fire/Smoke Alarm, High Ceiling, Prewired for Alarm System, Wired for Sound
Loft
Maybe
Exterior Features
Foundation
Slab
Roof
Composition
Exterior Type
Brick, Cement Board, Stone
Water Sewer
Water District
Exterior
Back Yard, Back Yard Fenced, Covered Patio/Deck, Patio/Deck, Porch, Subdivision Tennis Court
Private Pool
No
Area Pool
Yes
Lot Description
Subdivision Lot
New Construction
Yes
Listing Firm
Schools (LAMARC - 33 - Lamar Consolidated)
| Name | Grade | Great School Ranking |
|---|---|---|
| Carter Elem | Elementary | None of 10 |
| Reading Jr High | Middle | 9 of 10 |
| George Ranch High | High | 7 of 10 |
School information is generated by the most current available data we have. However, as school boundary maps can change, and schools can get too crowded (whereby students zoned to a school may not be able to attend in a given year if they are not registered in time), you need to independently verify and confirm enrollment and all related information directly with the school.

