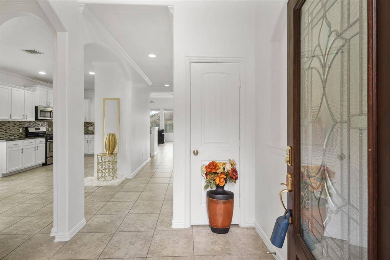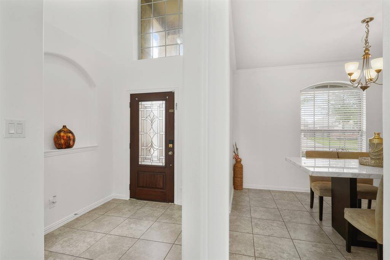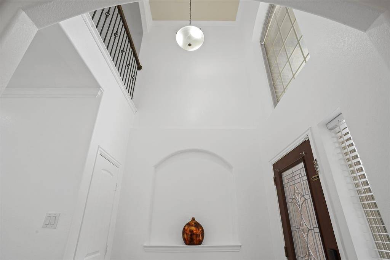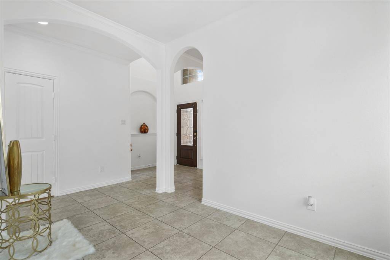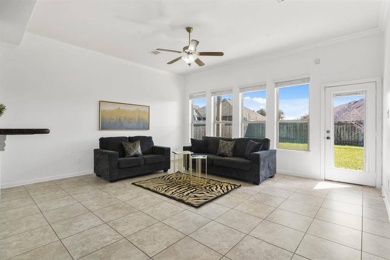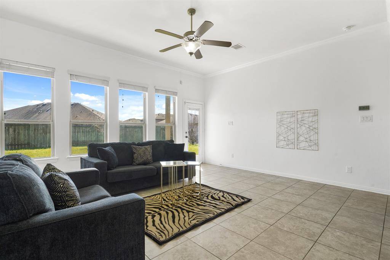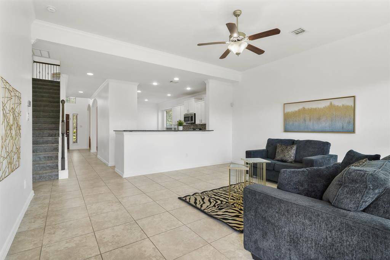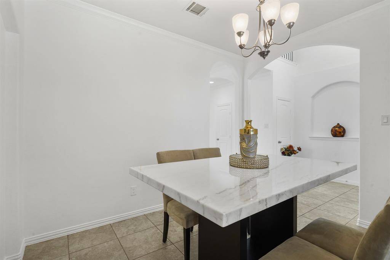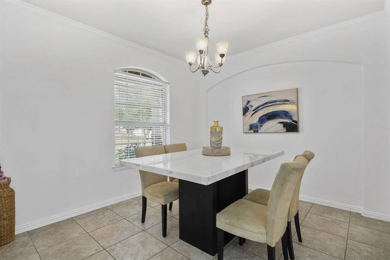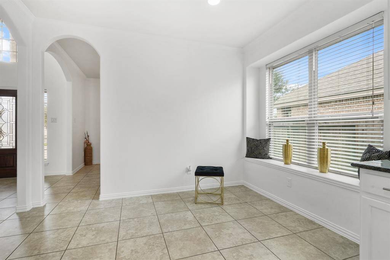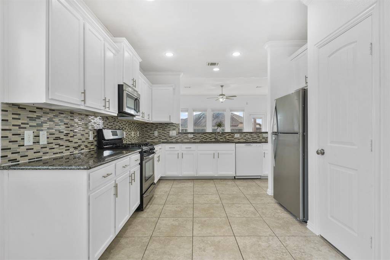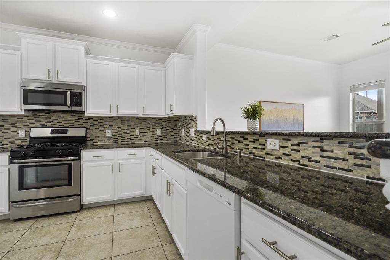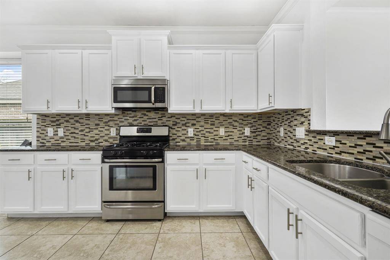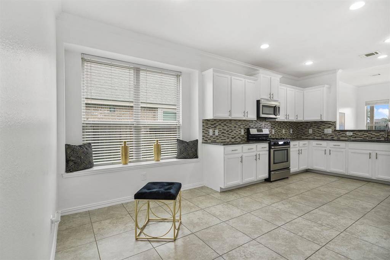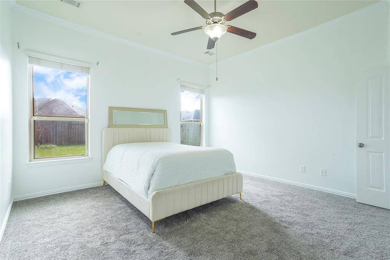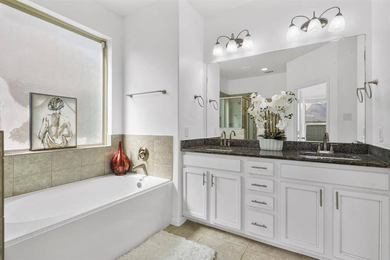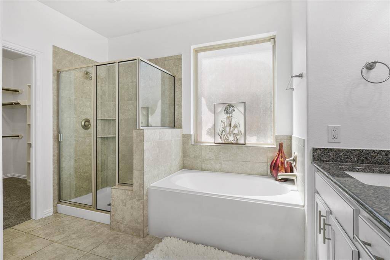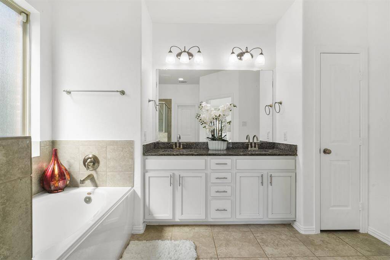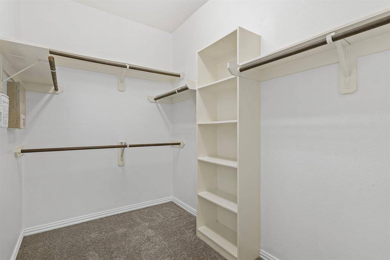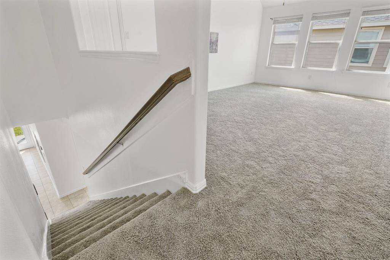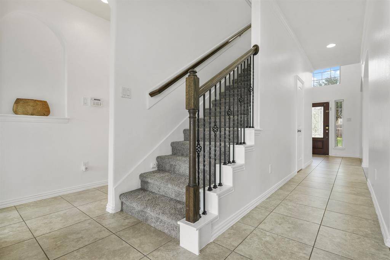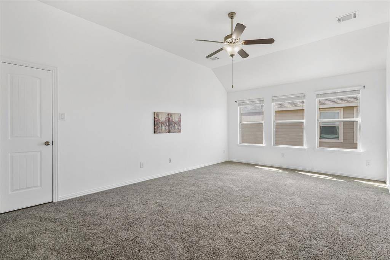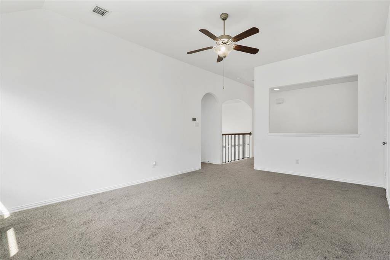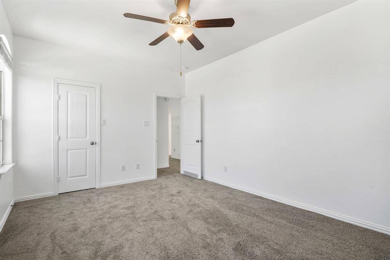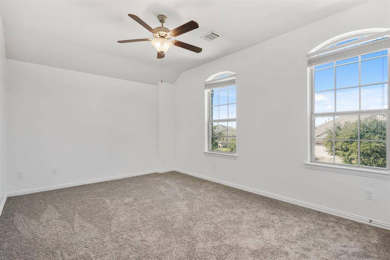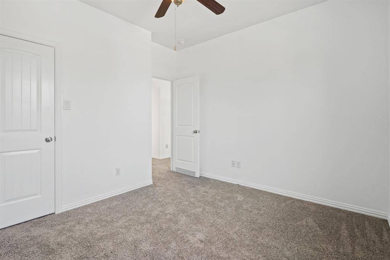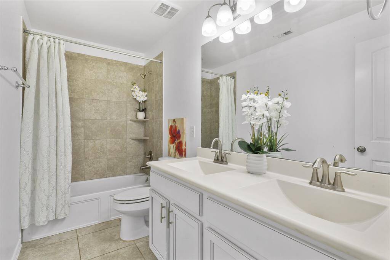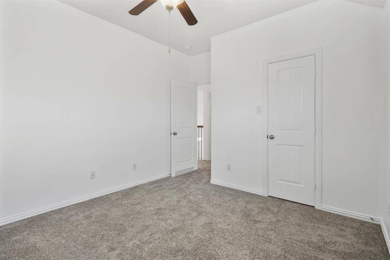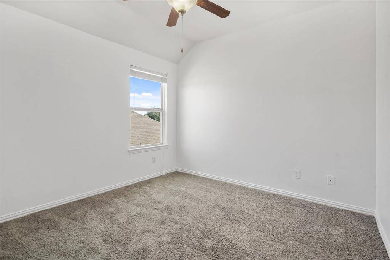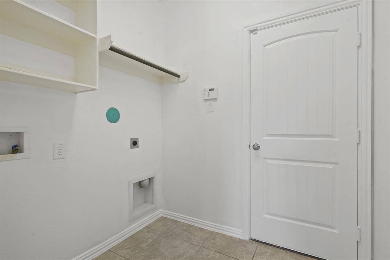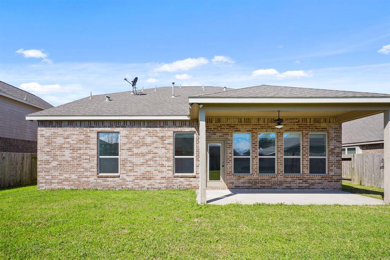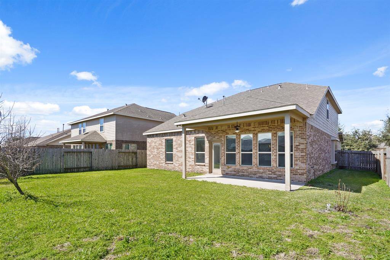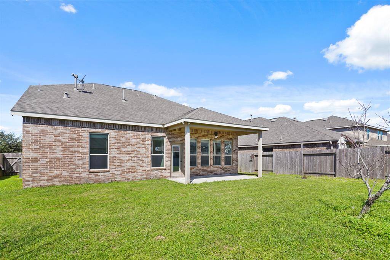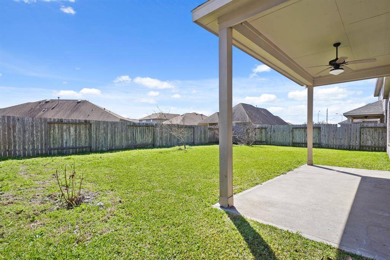2019 Sanders Hollow Lane, Houston, Texas 77469
This Property is Off-Market
4 Beds
2 Full / 1 Half Baths
Single-Family
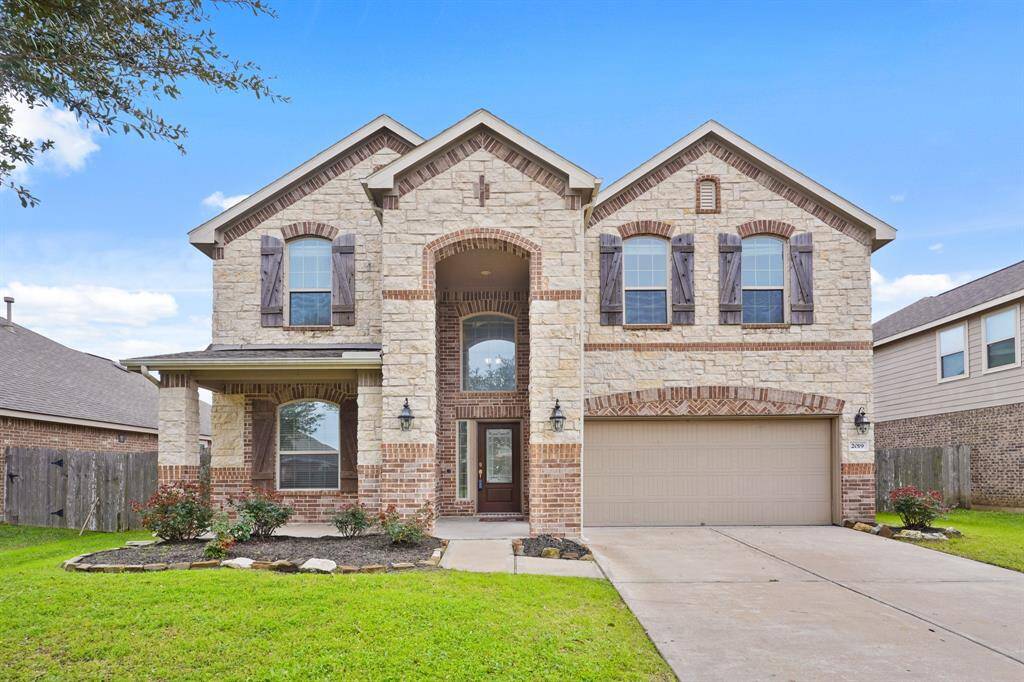

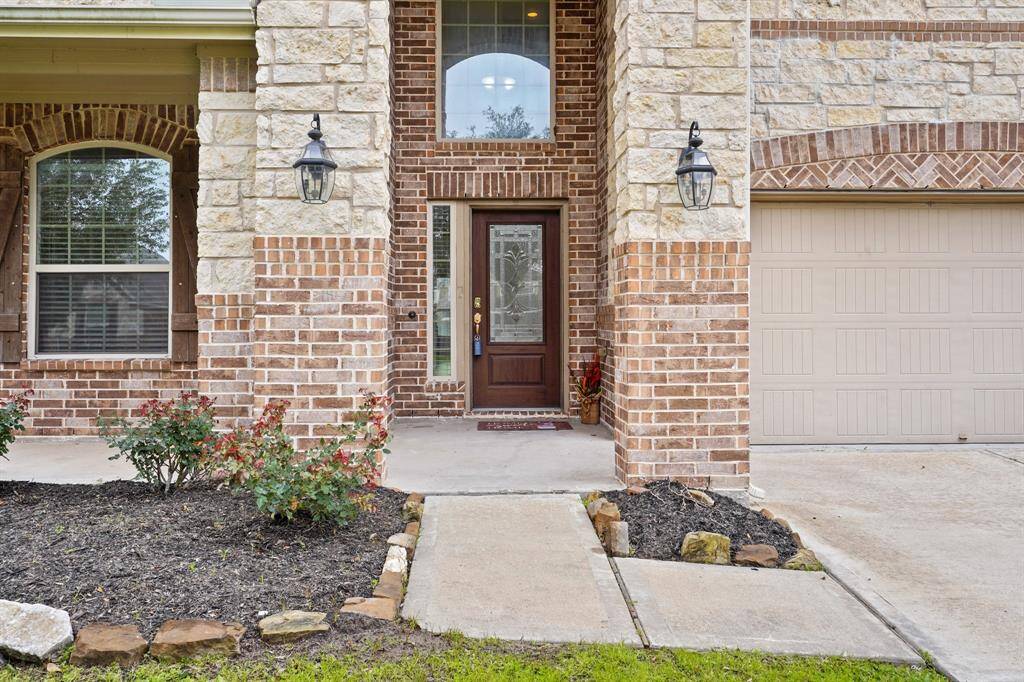
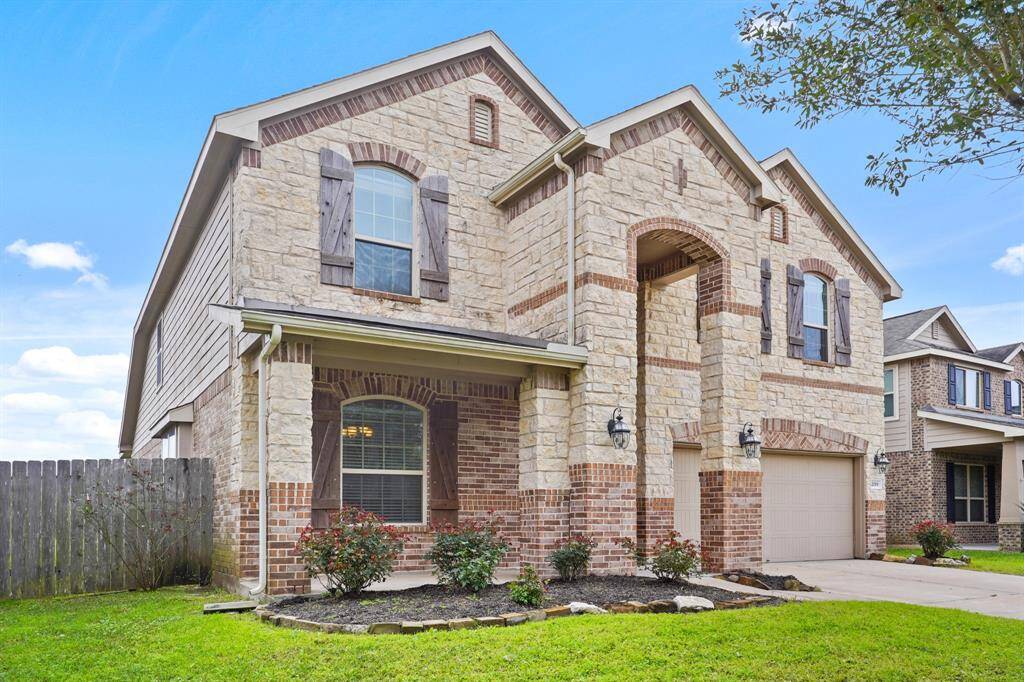
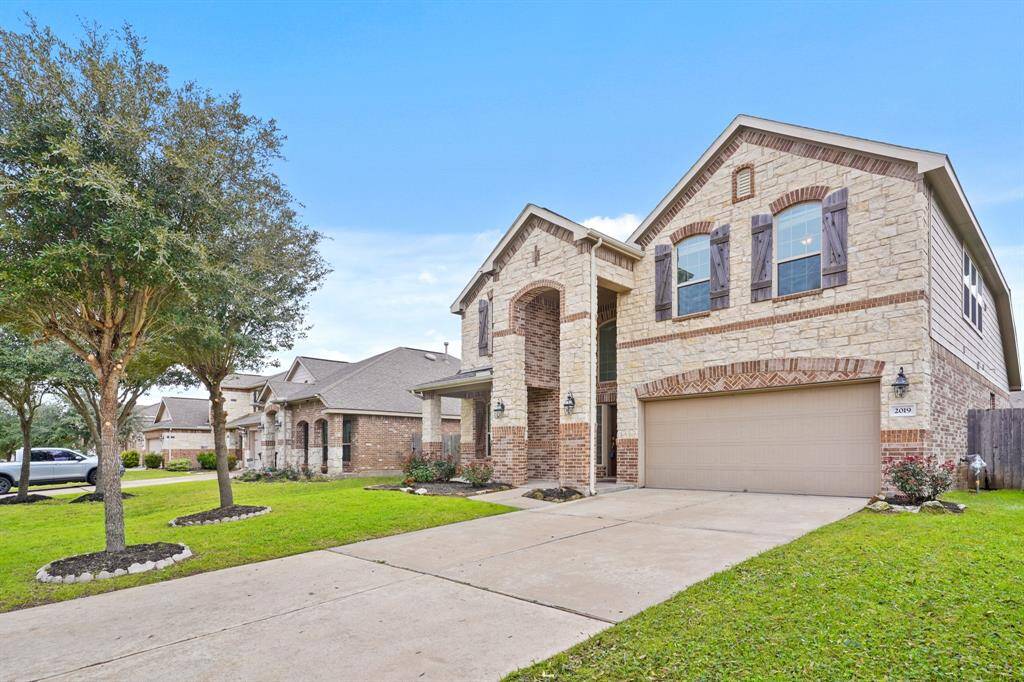
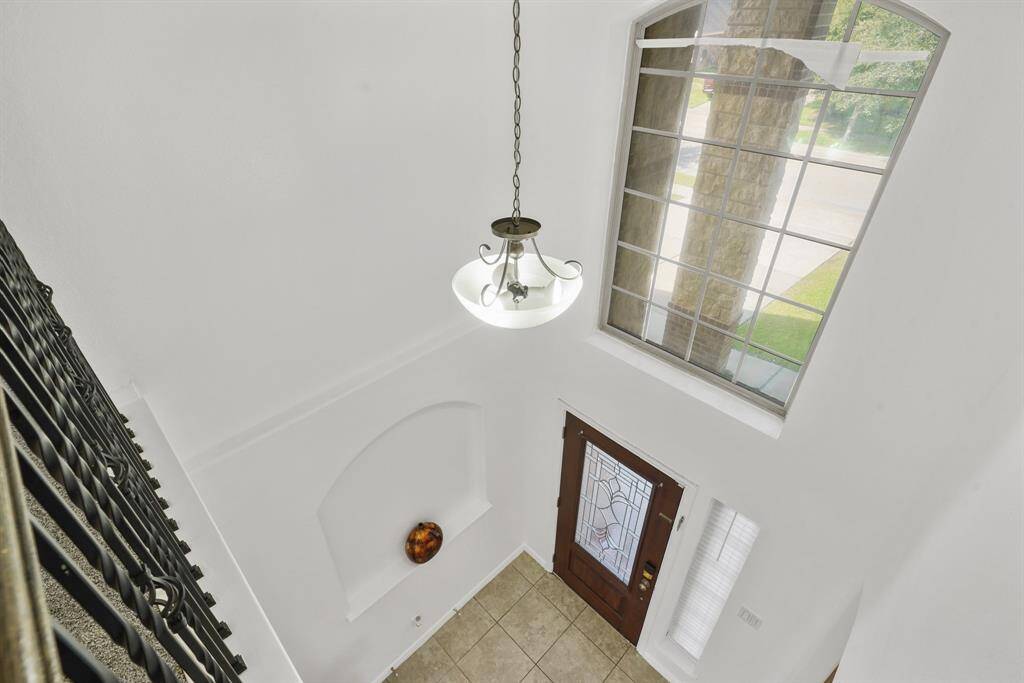
Get Custom List Of Similar Homes
About 2019 Sanders Hollow Lane
Stunning Stone & Brick Home with Grand Entrance and High Ceilings. Step into elegance with this stunning 4-bedroom, 3-bathroom home, where soaring ceilings and an abundance of windows bathe the space in natural light. The grand entrance welcomes you into an open and airy floor plan, complete with a formal dining room and a spacious game room—perfect for entertaining.Your royal retreat awaits in the lavish primary suite, designed for ultimate relaxation. Unwind in the jet spa tub or refresh in the walk-in shower. Dual his-and-hers closets offer ample space, ensuring effortless organization, a touch of everyday luxury. Enjoy seamless indoor-outdoor living with a large covered porch overlooking a fully fenced backyard, offering both privacy and space to relax. Nestled in a vibrant community Walnut Creek with a resort-style pool, fitness center, and dog park. It is also just moments from scenic parks, trails, and major highways, providing easy access to surrounding cities. A-rated schools.
Highlights
2019 Sanders Hollow Lane
$365,000
Single-Family
2,427 Home Sq Ft
Houston 77469
4 Beds
2 Full / 1 Half Baths
6,924 Lot Sq Ft
General Description
Taxes & Fees
Tax ID
8914060010110901
Tax Rate
2.7081%
Taxes w/o Exemption/Yr
$8,868 / 2024
Maint Fee
Yes / $550 Annually
Maintenance Includes
Clubhouse, Grounds, Recreational Facilities
Room/Lot Size
Dining
11X11
Kitchen
12X13
Breakfast
12X8
1st Bed
14X15
2nd Bed
15X11
3rd Bed
12X10
4th Bed
12X10
Interior Features
Fireplace
No
Floors
Carpet, Tile
Heating
Central Gas
Cooling
Central Electric
Connections
Electric Dryer Connections, Washer Connections
Bedrooms
1 Bedroom Up, Primary Bed - 1st Floor
Dishwasher
Yes
Range
Yes
Disposal
Yes
Microwave
Yes
Oven
Convection Oven
Energy Feature
Ceiling Fans, Energy Star Appliances, Geothermal System, HVAC>13 SEER, Storm Windows
Interior
Alarm System - Owned, Crown Molding, Dryer Included, Fire/Smoke Alarm, Formal Entry/Foyer, High Ceiling, Refrigerator Included, Washer Included, Window Coverings
Loft
Maybe
Exterior Features
Foundation
Slab
Roof
Composition
Exterior Type
Brick, Stone
Water Sewer
Water District
Exterior
Back Yard Fenced, Covered Patio/Deck, Fully Fenced, Spa/Hot Tub, Sprinkler System
Private Pool
No
Area Pool
Yes
Lot Description
Subdivision Lot
New Construction
No
Listing Firm
Schools (LAMARC - 33 - Lamar Consolidated)
| Name | Grade | Great School Ranking |
|---|---|---|
| Thomas Elem (Lamar) | Elementary | 8 of 10 |
| Wright Jr High | Middle | None of 10 |
| Randle High | High | None of 10 |
School information is generated by the most current available data we have. However, as school boundary maps can change, and schools can get too crowded (whereby students zoned to a school may not be able to attend in a given year if they are not registered in time), you need to independently verify and confirm enrollment and all related information directly with the school.

