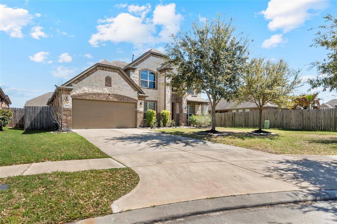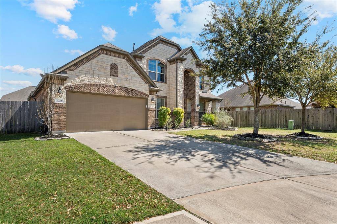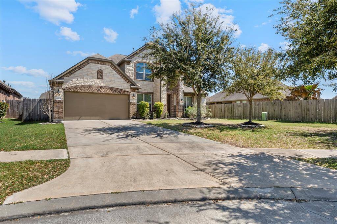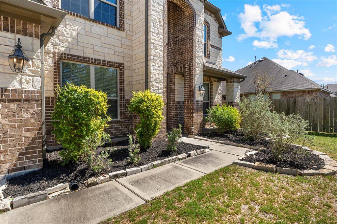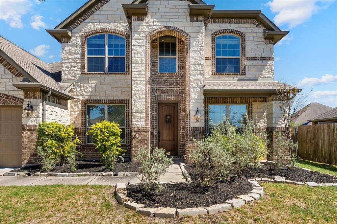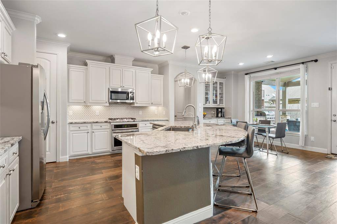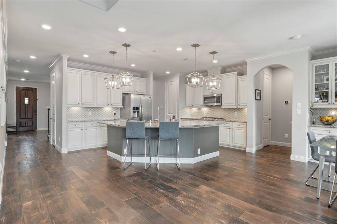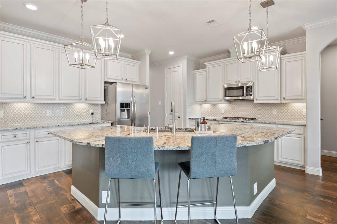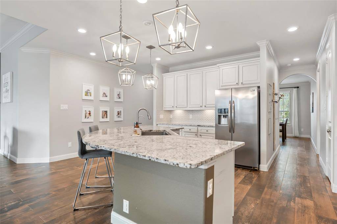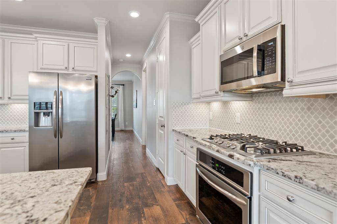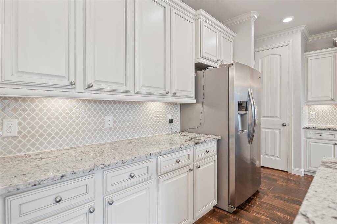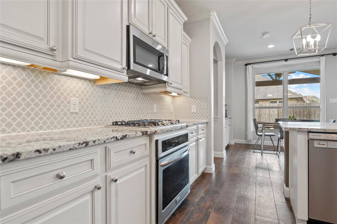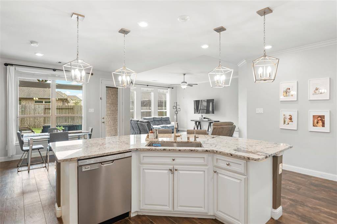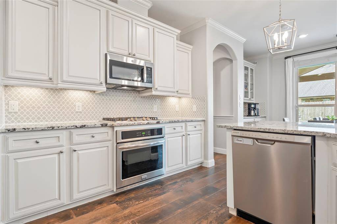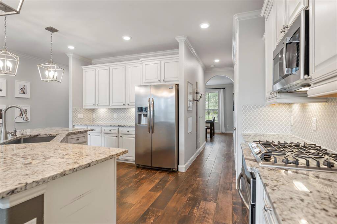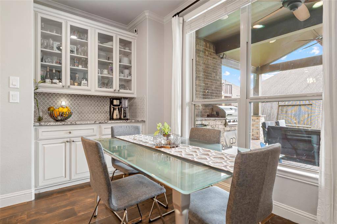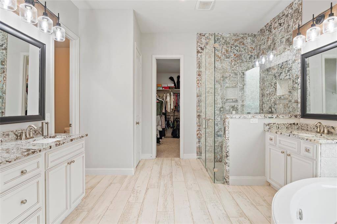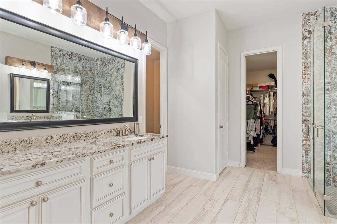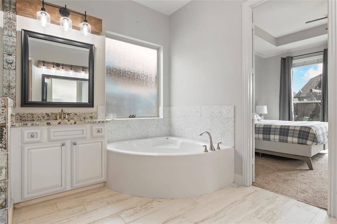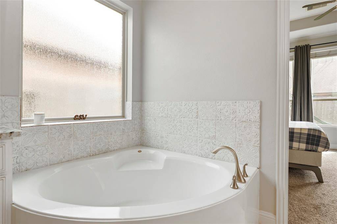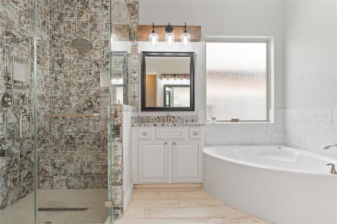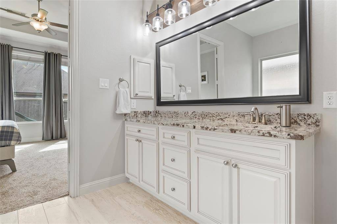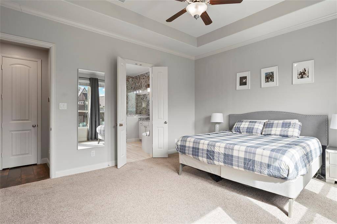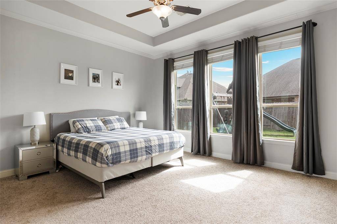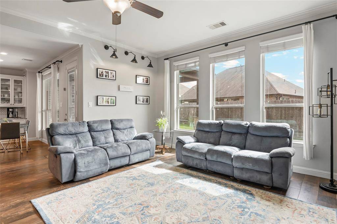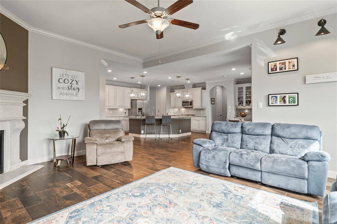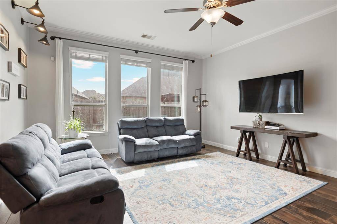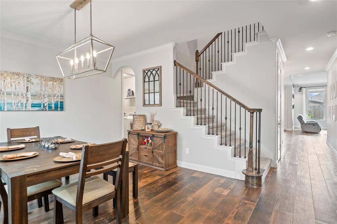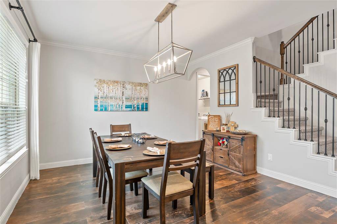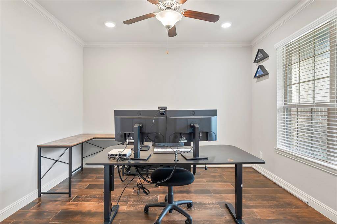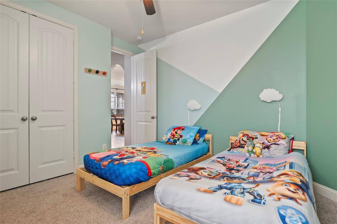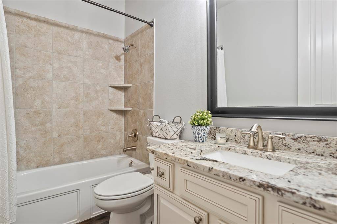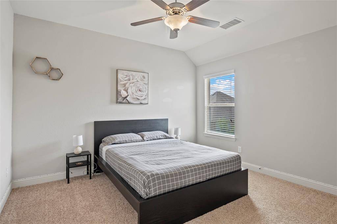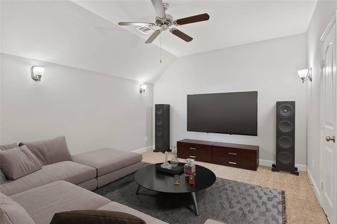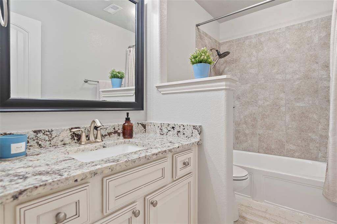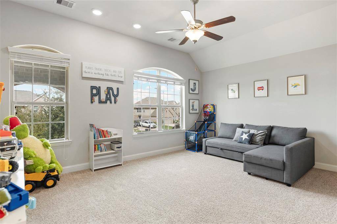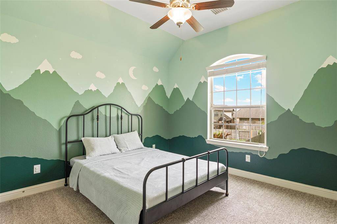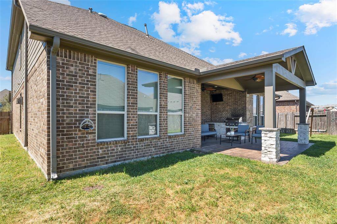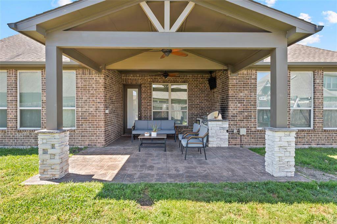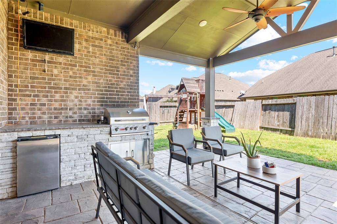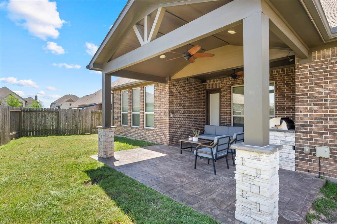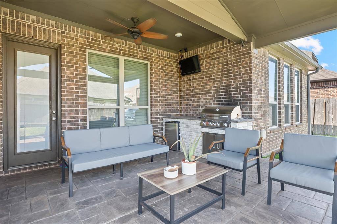2023 Aspen Point Lane, Houston, Texas 77469
$509,000
4 Beds
3 Full Baths
Single-Family
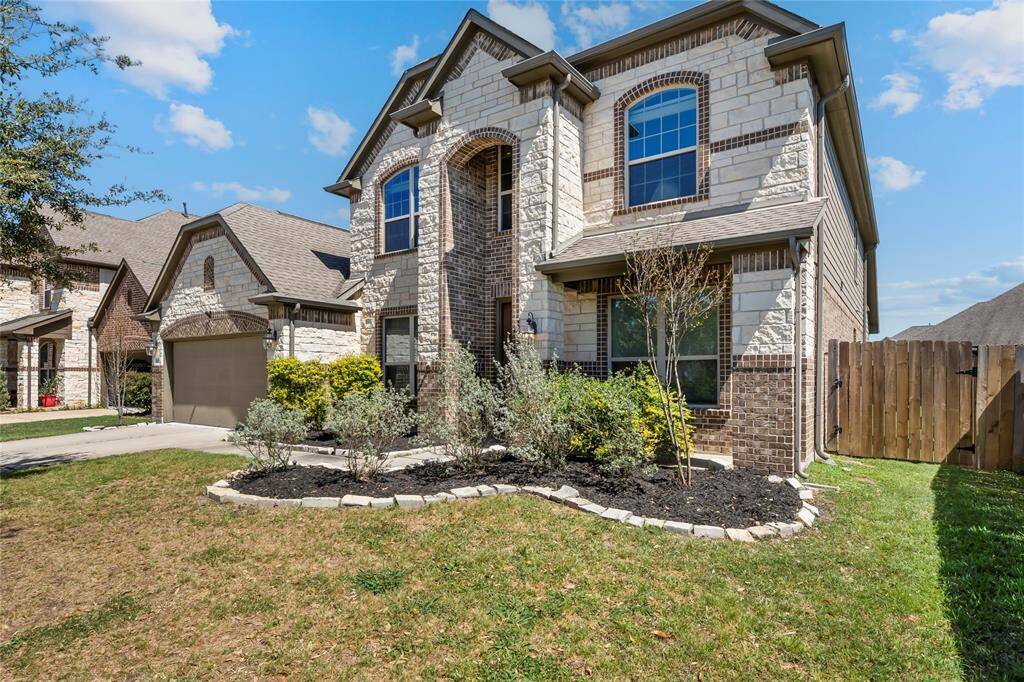

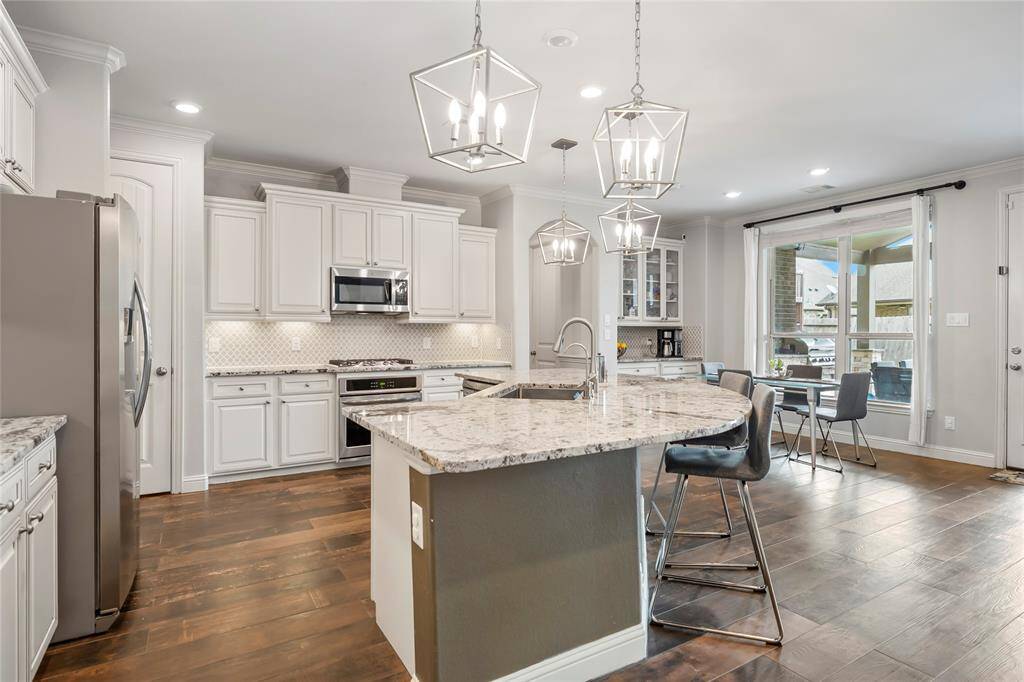
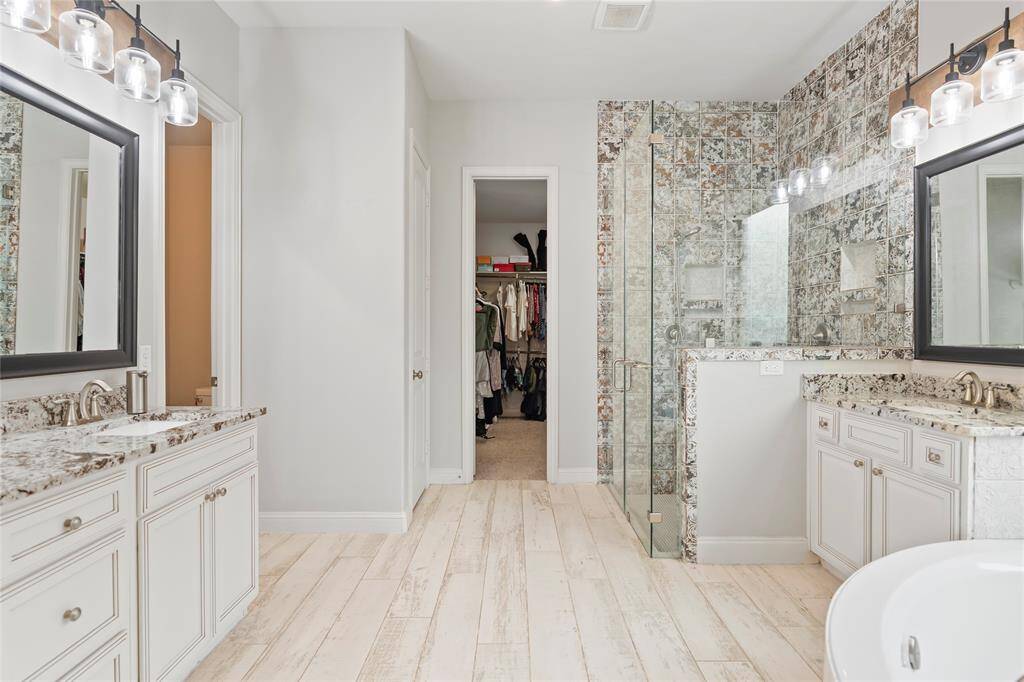
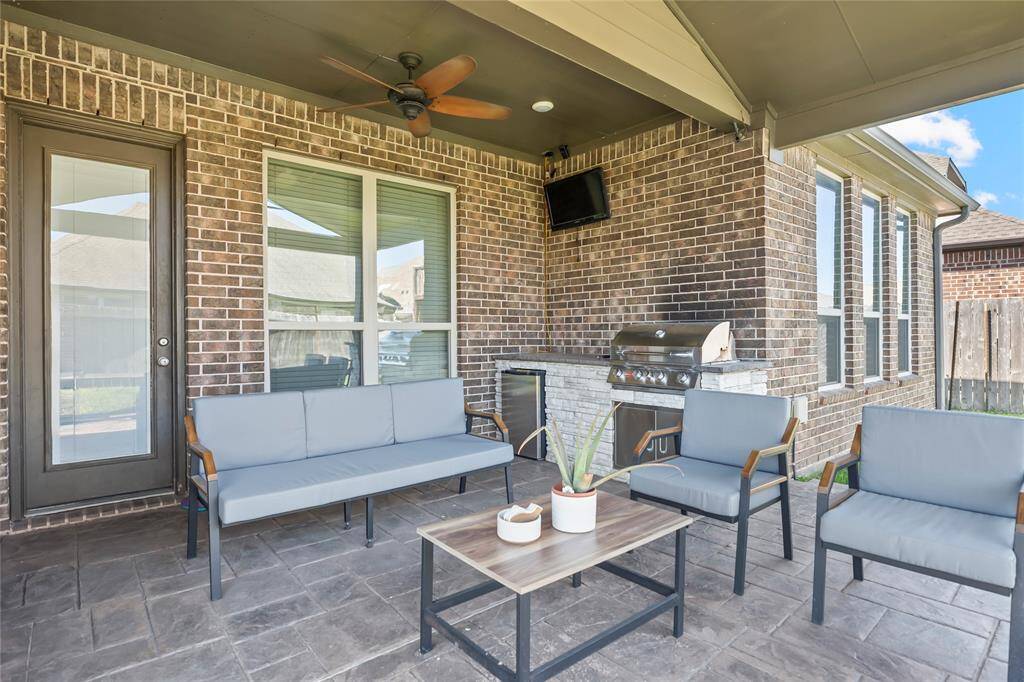
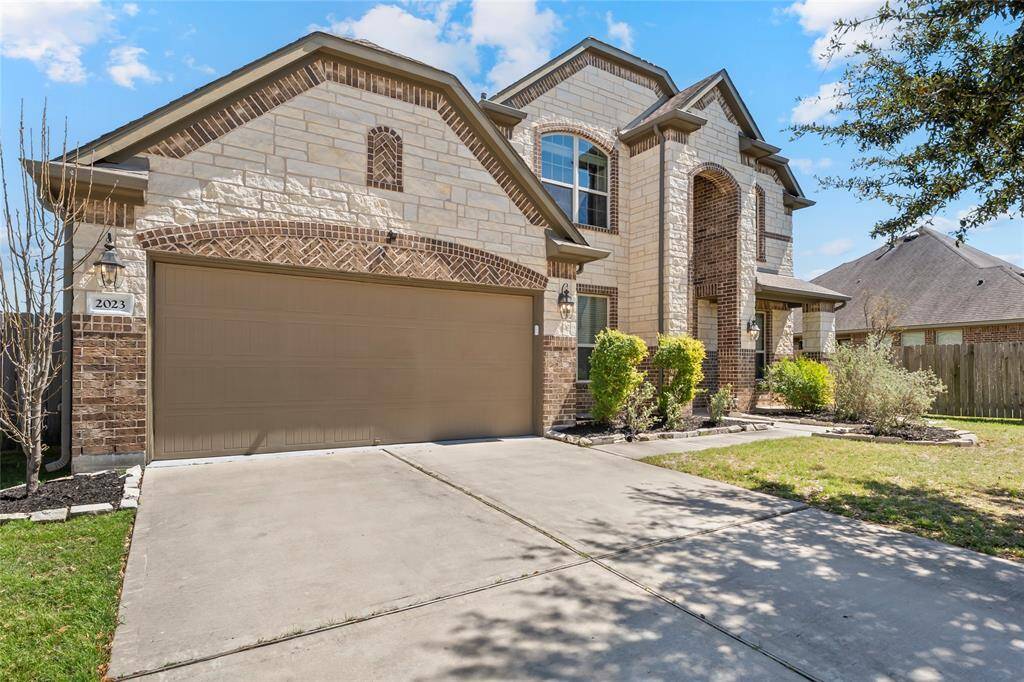
Request More Information
About 2023 Aspen Point Lane
This exceptional two-story home features custom updates throughout, blending style and functionality. Upon entry, you'll notice the beautiful wood-like ceramic tile flooring across the entire downstairs, creating a seamless flow. The open layout is perfect for entertaining, with a formal dining room and study at the front, featuring glass-pane doors, soaring ceilings. The spacious kitchen boasts a large granite island, and Frigidaire appliances.The primary bath offers a custom-tiled shower with dual showerheads, a stylish custom backsplash over the soaking tub, dual vanities with granite countertops, and a large walk-in closet. The second bedroom is on the main floor, with two more upstairs, along with a game room and media room for family fun. Large windows fill the home with natural light and showcase views of the custom covered patio, featuring a built-in BBQ and a ceiling fan for comfort. Reverse osmosis water filter installed under kitchen sink.
Highlights
2023 Aspen Point Lane
$509,000
Single-Family
3,480 Home Sq Ft
Houston 77469
4 Beds
3 Full Baths
8,606 Lot Sq Ft
General Description
Taxes & Fees
Tax ID
8914130020060901
Tax Rate
2.6989%
Taxes w/o Exemption/Yr
$11,779 / 2024
Maint Fee
Yes / $650 Annually
Room/Lot Size
Dining
12 x 13
Kitchen
13 x 14
Breakfast
9 x 7
1st Bed
14 x 16
2nd Bed
11 x 11
3rd Bed
11 x 12
4th Bed
11 x 12
Interior Features
Fireplace
1
Floors
Carpet, Tile
Heating
Central Gas
Cooling
Central Electric
Connections
Electric Dryer Connections, Washer Connections
Bedrooms
1 Bedroom Up, 2 Bedrooms Down, Primary Bed - 1st Floor
Dishwasher
Yes
Range
Yes
Disposal
Yes
Microwave
Yes
Oven
Gas Oven
Energy Feature
Ceiling Fans
Interior
Alarm System - Owned, Crown Molding, Fire/Smoke Alarm, High Ceiling, Refrigerator Included, Water Softener - Owned
Loft
Maybe
Exterior Features
Foundation
Slab
Roof
Composition
Exterior Type
Brick, Cement Board, Stone, Wood
Water Sewer
Public Sewer
Exterior
Back Yard Fenced, Covered Patio/Deck, Exterior Gas Connection, Outdoor Kitchen, Porch
Private Pool
No
Area Pool
Yes
Lot Description
Cul-De-Sac, Subdivision Lot
New Construction
No
Front Door
West
Listing Firm
Schools (LAMARC - 33 - Lamar Consolidated)
| Name | Grade | Great School Ranking |
|---|---|---|
| Thomas Elem (Lamar) | Elementary | 8 of 10 |
| Wright Jr High | Middle | None of 10 |
| Randle High | High | None of 10 |
School information is generated by the most current available data we have. However, as school boundary maps can change, and schools can get too crowded (whereby students zoned to a school may not be able to attend in a given year if they are not registered in time), you need to independently verify and confirm enrollment and all related information directly with the school.

