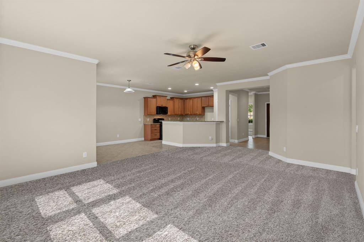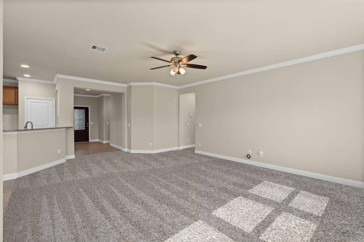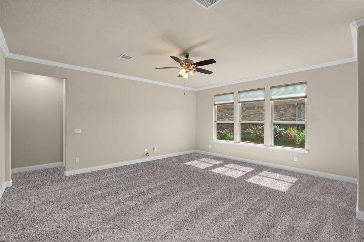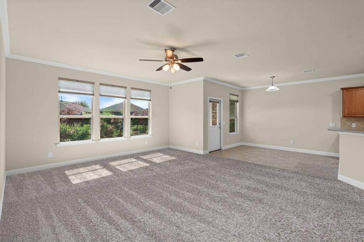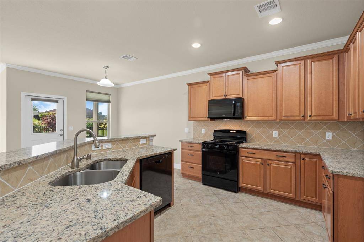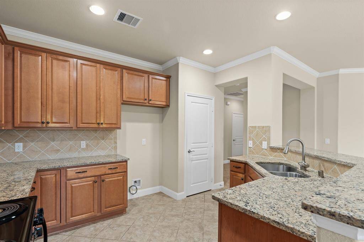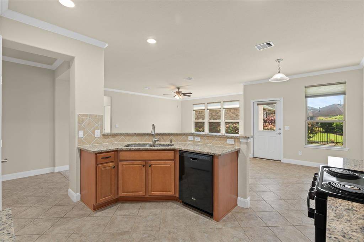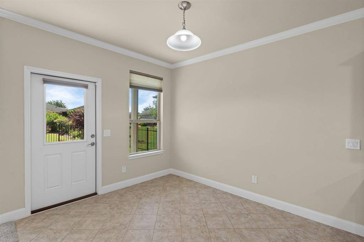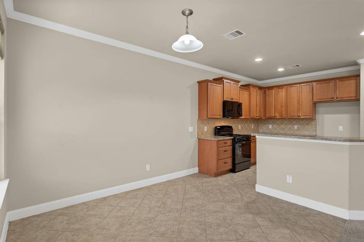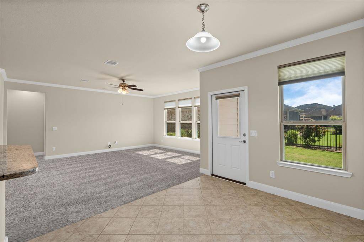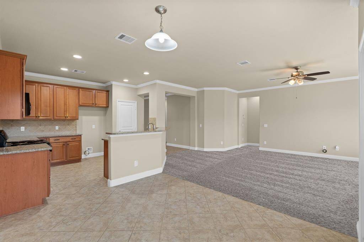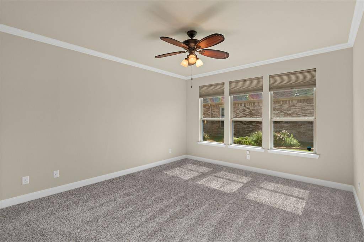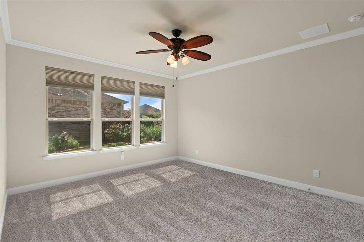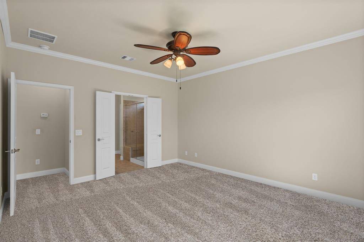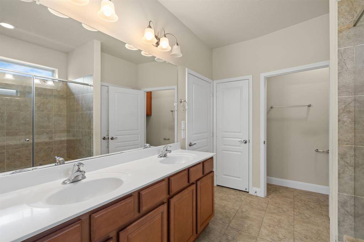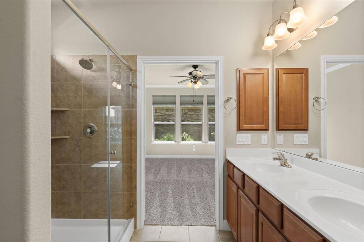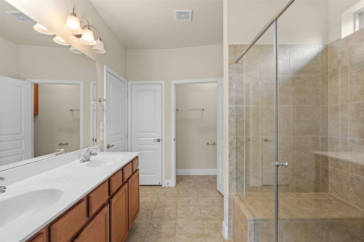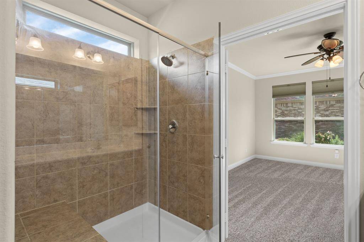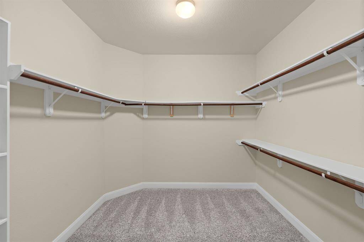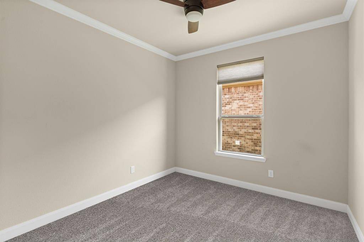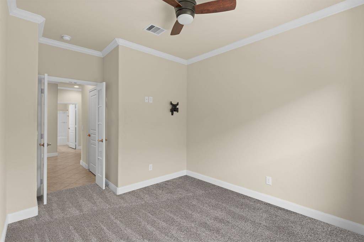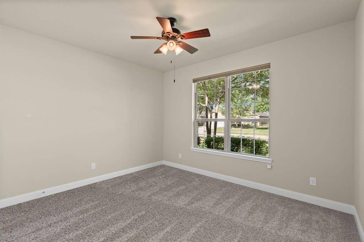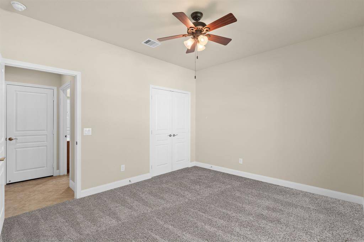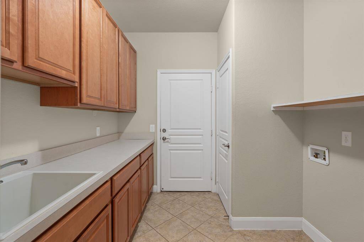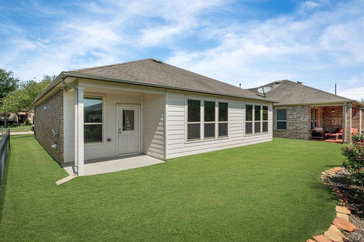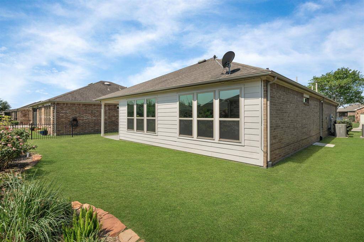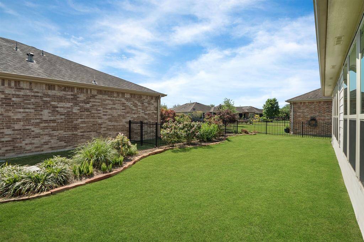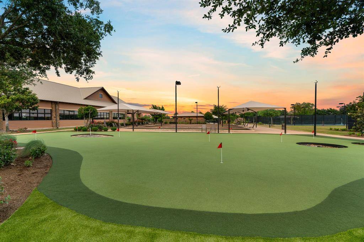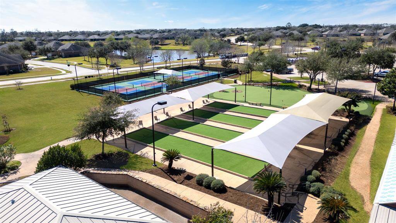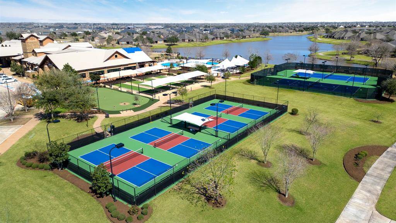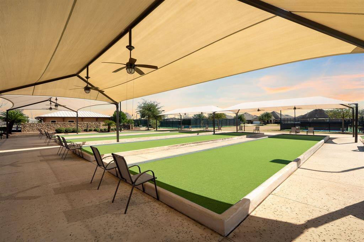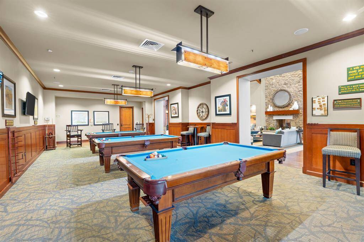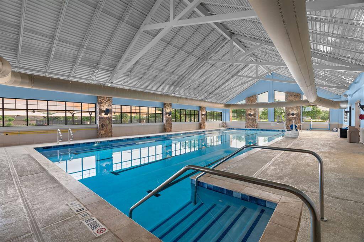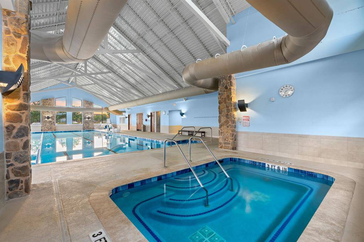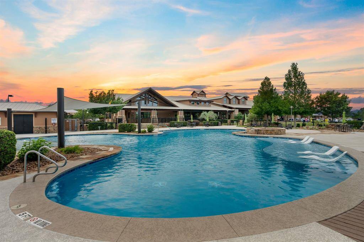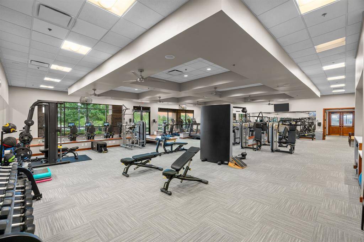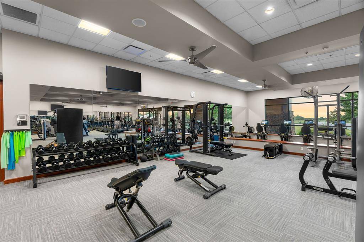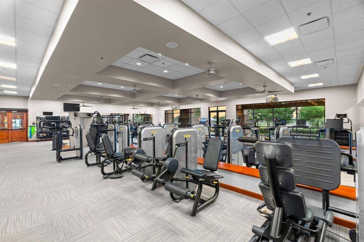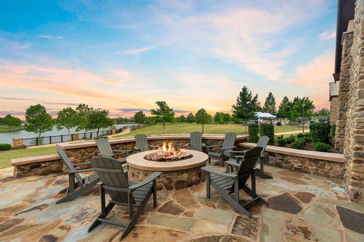207 Cattle Ranch Drive, Houston, Texas 77469
$330,000
2 Beds
2 Full Baths
Single-Family
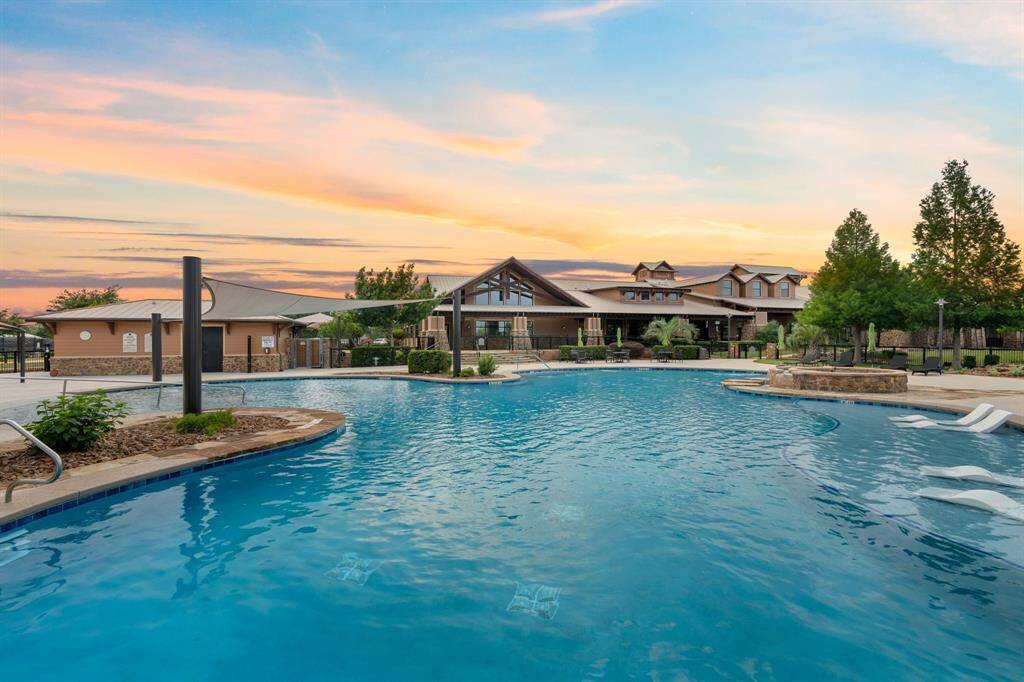

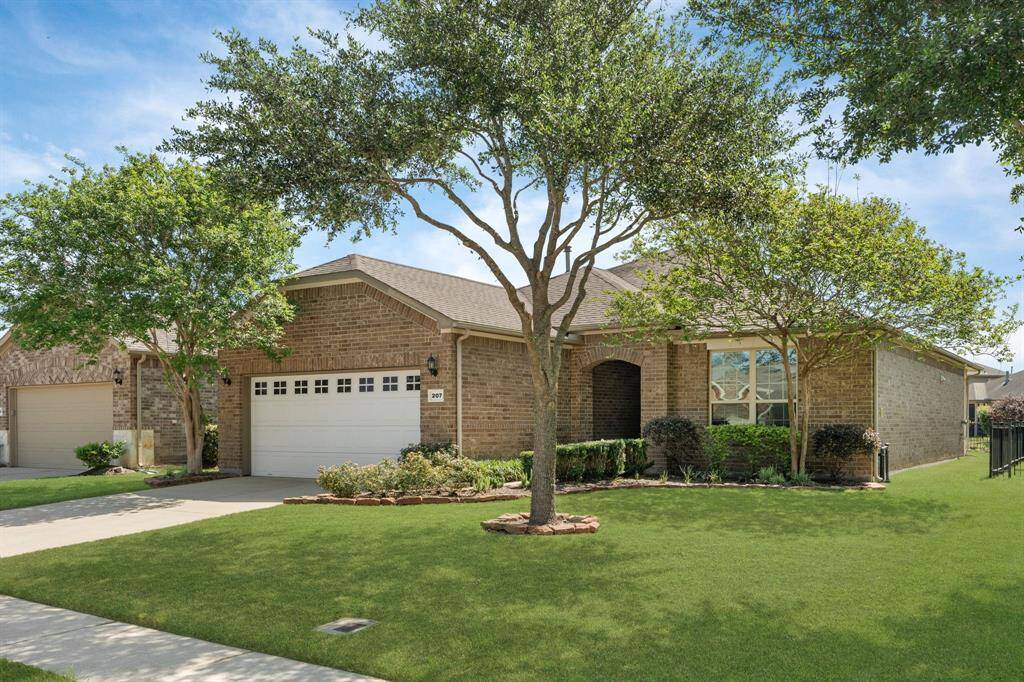
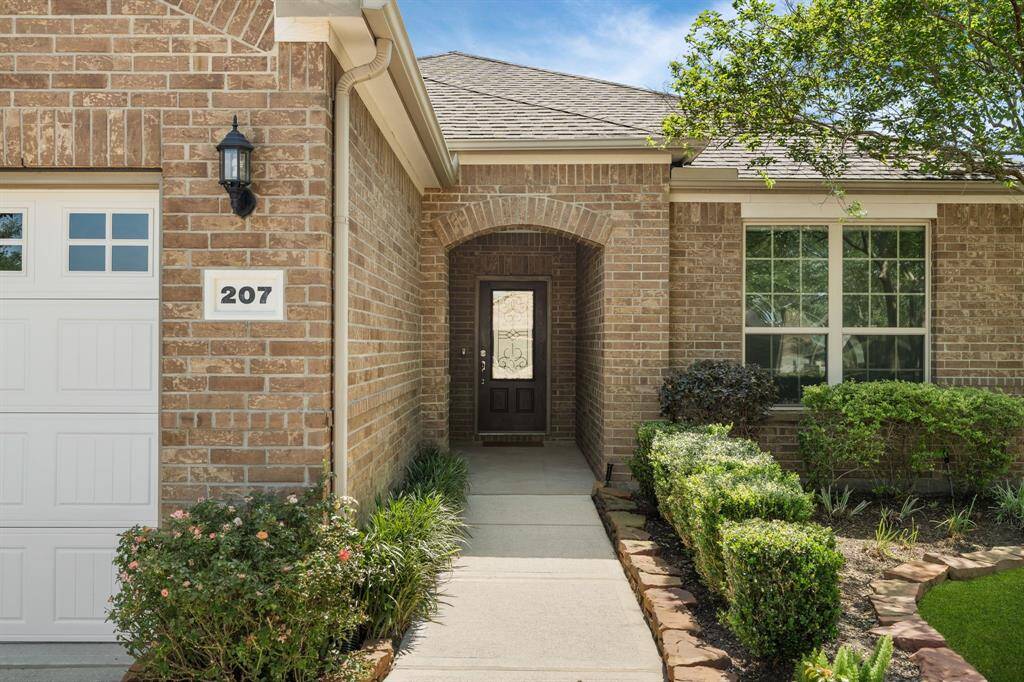
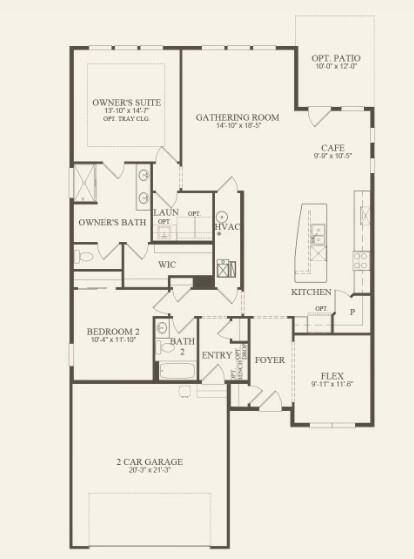
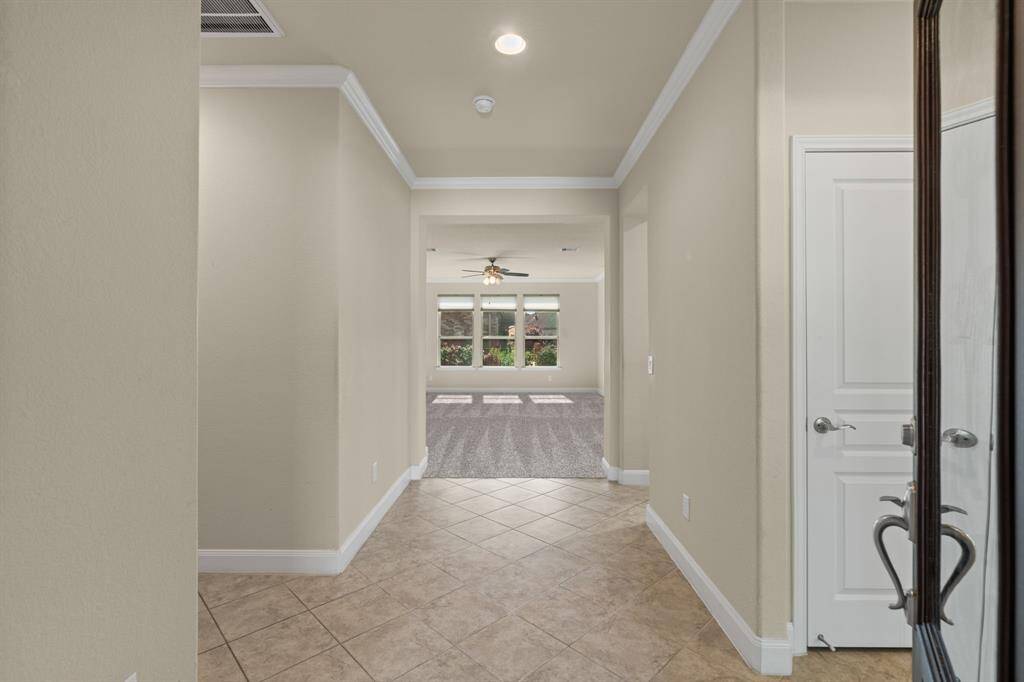
Request More Information
About 207 Cattle Ranch Drive
Charming Copper Ridge Floorplan in Desirable 55+ Community! Beautifully designed 2BR, 2BA home offers a perfect blend of comfort & functionality. Featuring open-concept layout, spacious living & dining areas flow seamlessly into kitchen w/granite countertops & 42" warm brown cabinet. Owner’s suite boasts walk-in closet & en-suite bath w/dual sinks and a step-in shower. Versatile study/flex rm provides perfect space for home office, hobby room, or extra guest accommodations. Living room, office, & bedrooms feature plush new carpet, while diagonally set tile extends throughout the rest of home, adding elegance and style. Laundry room is a standout, offering a convenient sink and plenty of cabinetry for extra storage. Epoxy Garage flooring. Natural light fills the entryway, thanks to a welcoming front door with glass insert. Step outside to enjoy peaceful mornings in the professionally landscaped front yard lined with a stone-lined pathway overlooking a beautiful oak tree!
Highlights
207 Cattle Ranch Drive
$330,000
Single-Family
1,663 Home Sq Ft
Houston 77469
2 Beds
2 Full Baths
5,610 Lot Sq Ft
General Description
Taxes & Fees
Tax ID
2739990030080901
Tax Rate
2.6416%
Taxes w/o Exemption/Yr
$8,040 / 2024
Maint Fee
Yes / $520 Quarterly
Maintenance Includes
Grounds, Recreational Facilities
Room/Lot Size
1st Bed
14 x 15
2nd Bed
13 x 11
Interior Features
Fireplace
No
Floors
Carpet, Tile
Heating
Central Gas
Cooling
Central Electric
Connections
Electric Dryer Connections, Washer Connections
Bedrooms
2 Bedrooms Down, Primary Bed - 1st Floor
Dishwasher
Yes
Range
Yes
Disposal
Maybe
Microwave
Yes
Oven
Electric Oven
Energy Feature
Ceiling Fans, Energy Star Appliances, HVAC>13 SEER, Insulated/Low-E windows, Radiant Attic Barrier
Interior
Fire/Smoke Alarm, Window Coverings
Loft
Maybe
Exterior Features
Foundation
Slab
Roof
Composition
Exterior Type
Brick, Cement Board
Water Sewer
Public Sewer, Public Water, Water District
Exterior
Sprinkler System, Subdivision Tennis Court
Private Pool
No
Area Pool
Yes
Lot Description
Subdivision Lot
New Construction
No
Listing Firm
Schools (LAMARC - 33 - Lamar Consolidated)
| Name | Grade | Great School Ranking |
|---|---|---|
| Phelan Elem | Elementary | None of 10 |
| Lamar Jr High | Middle | None of 10 |
| Lamar Consolidated High | High | 5 of 10 |
School information is generated by the most current available data we have. However, as school boundary maps can change, and schools can get too crowded (whereby students zoned to a school may not be able to attend in a given year if they are not registered in time), you need to independently verify and confirm enrollment and all related information directly with the school.

