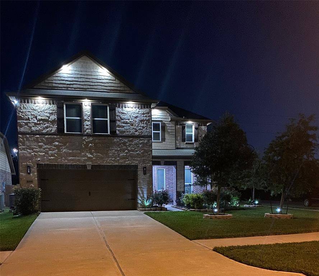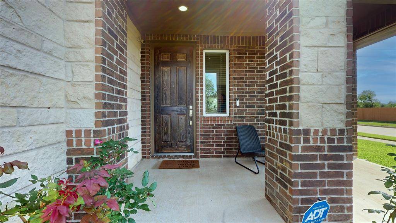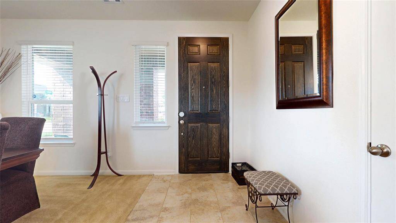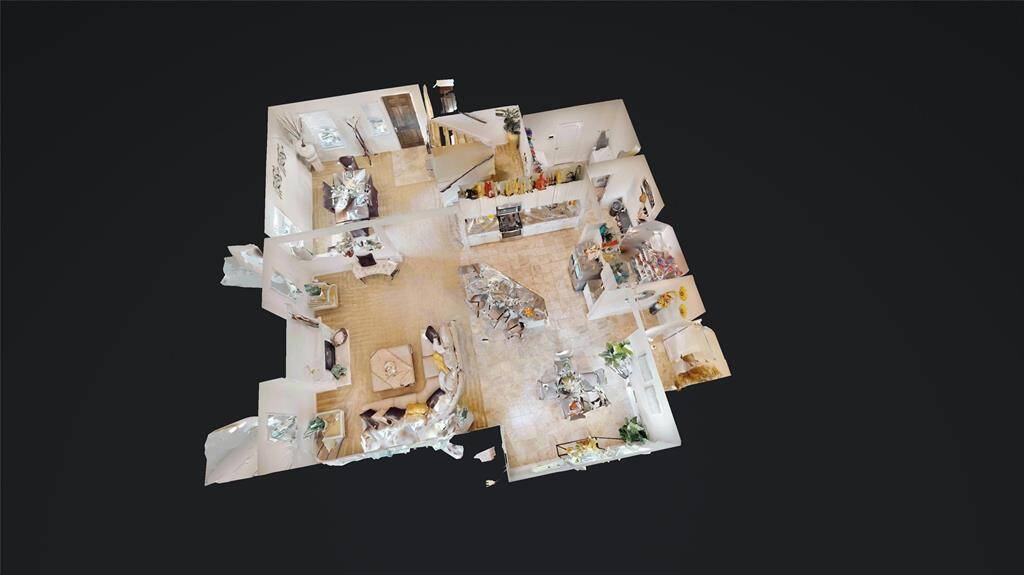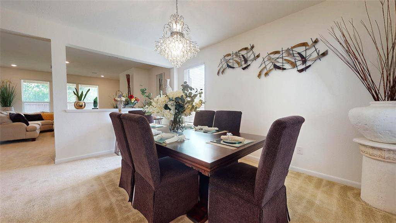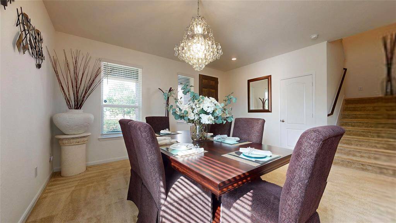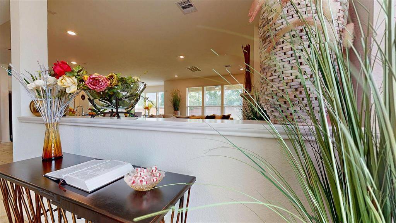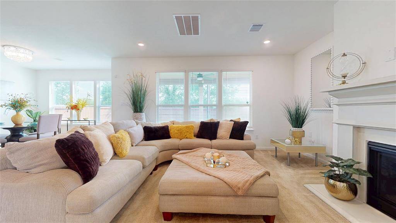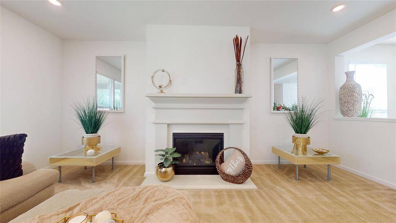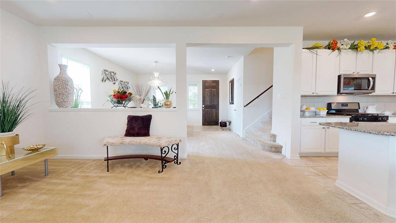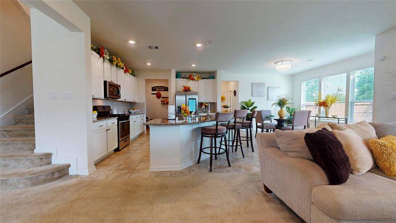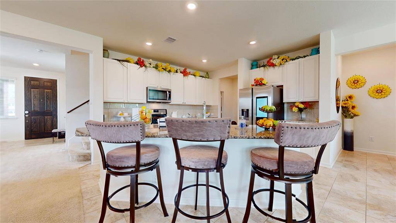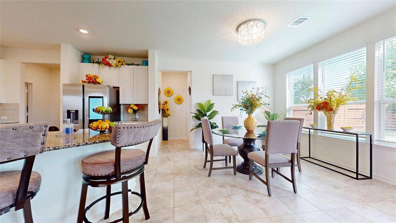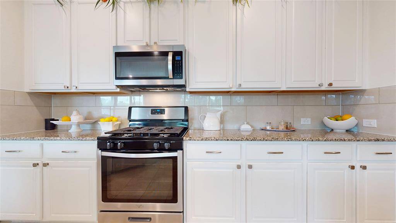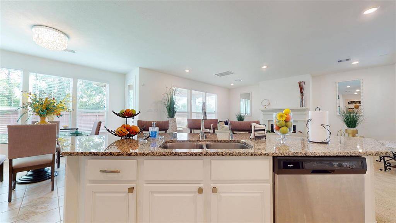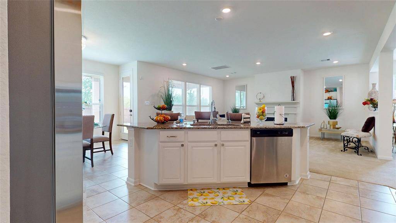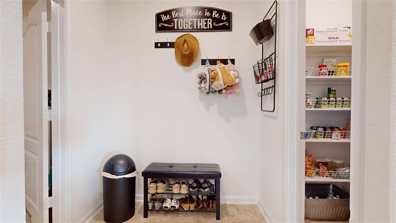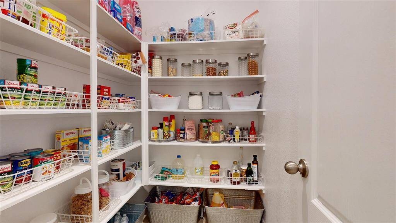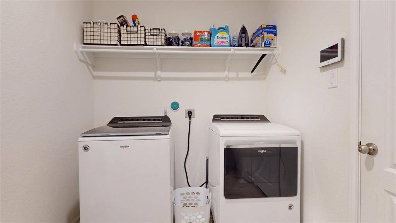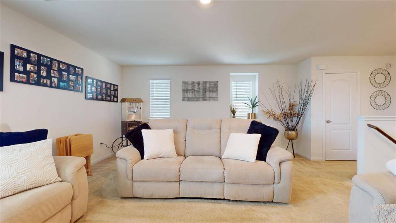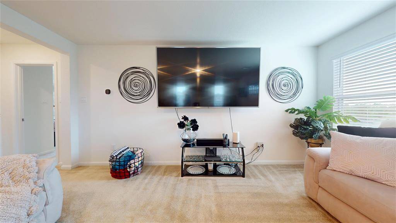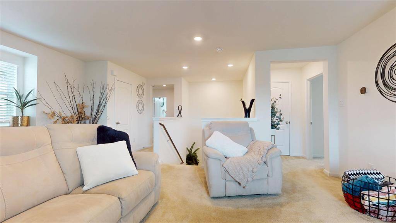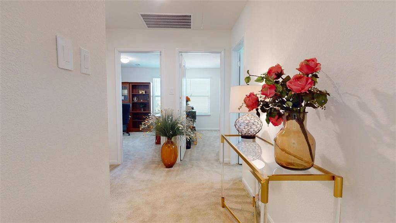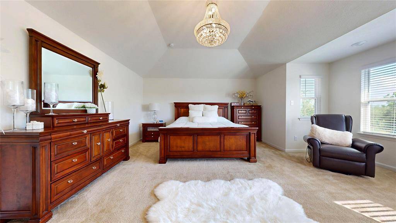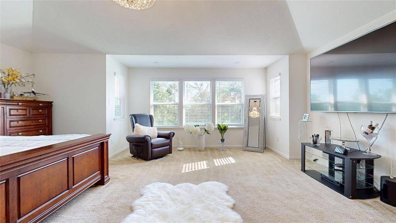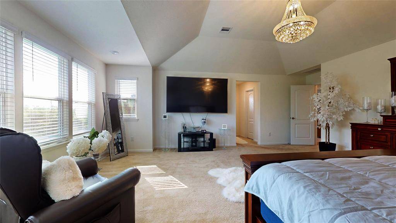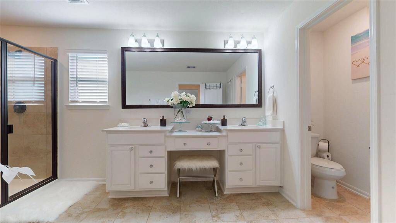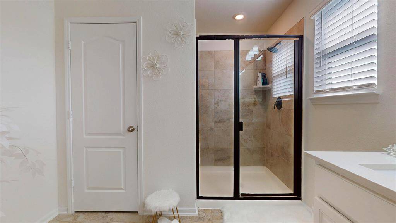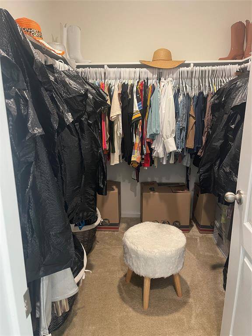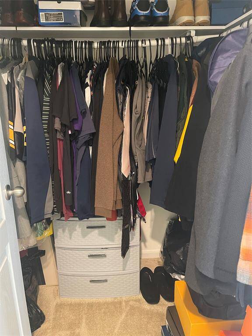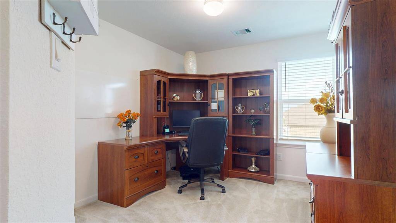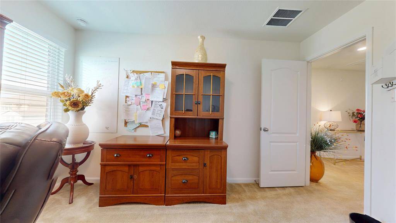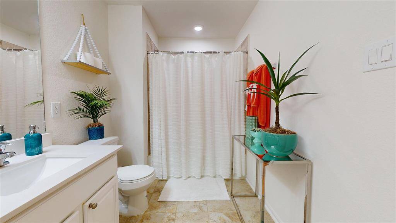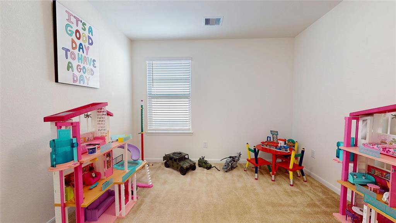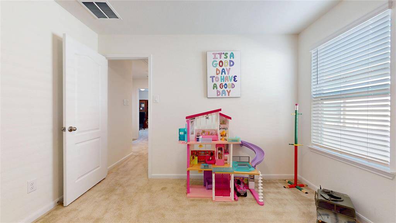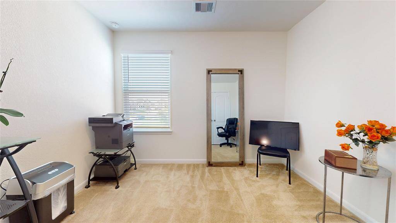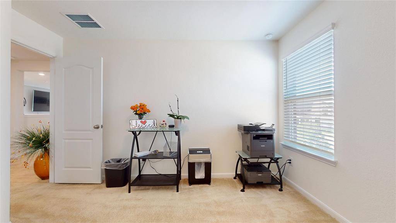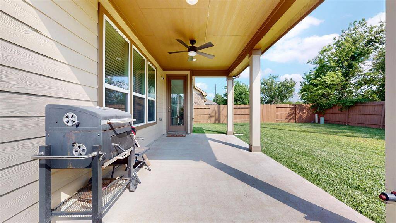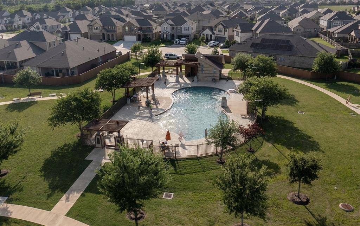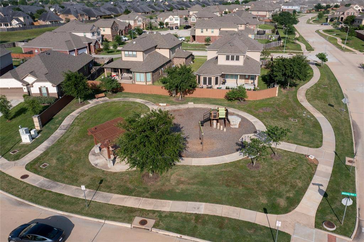22523 Strathmore Drive, Houston, Texas 77469
$405,000
4 Beds
2 Full / 1 Half Baths
Single-Family
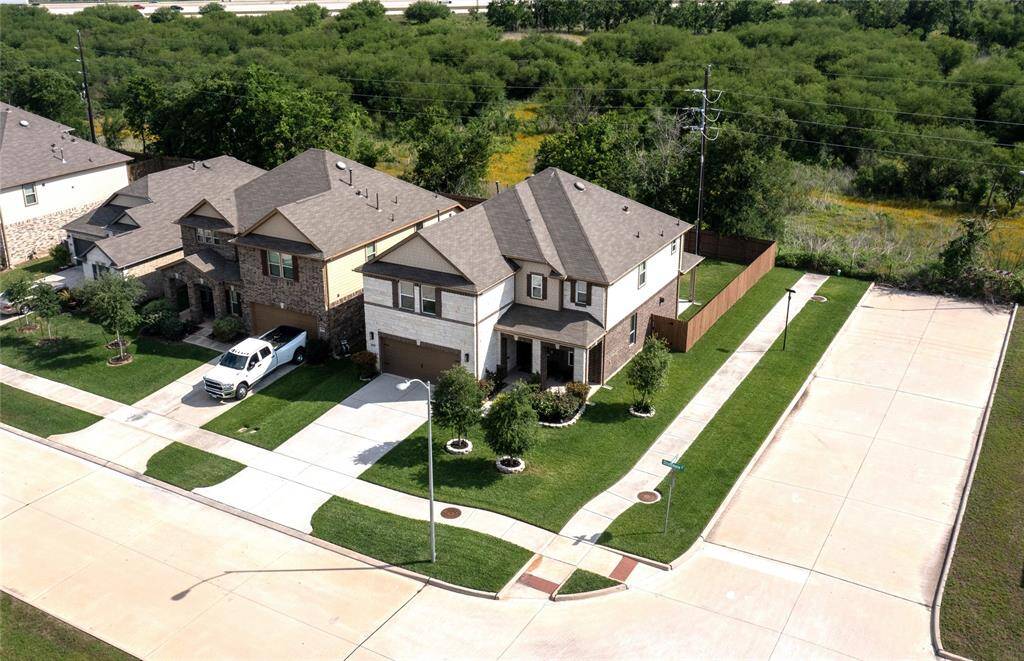

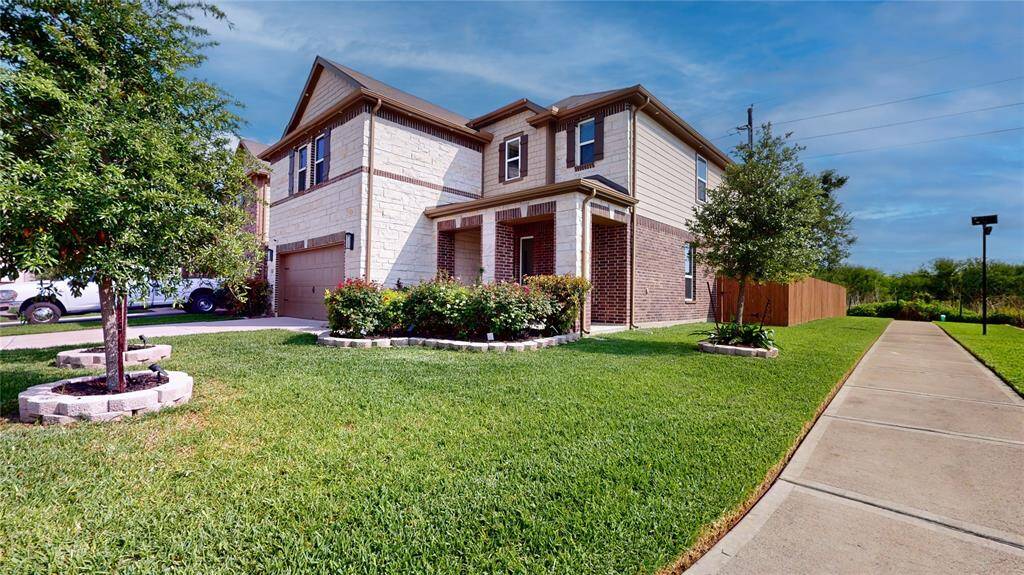
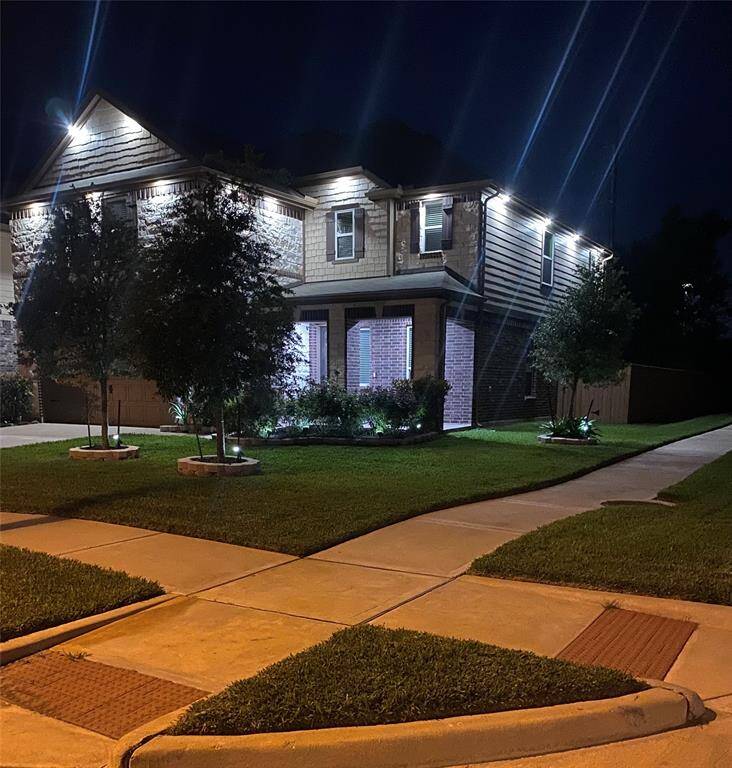
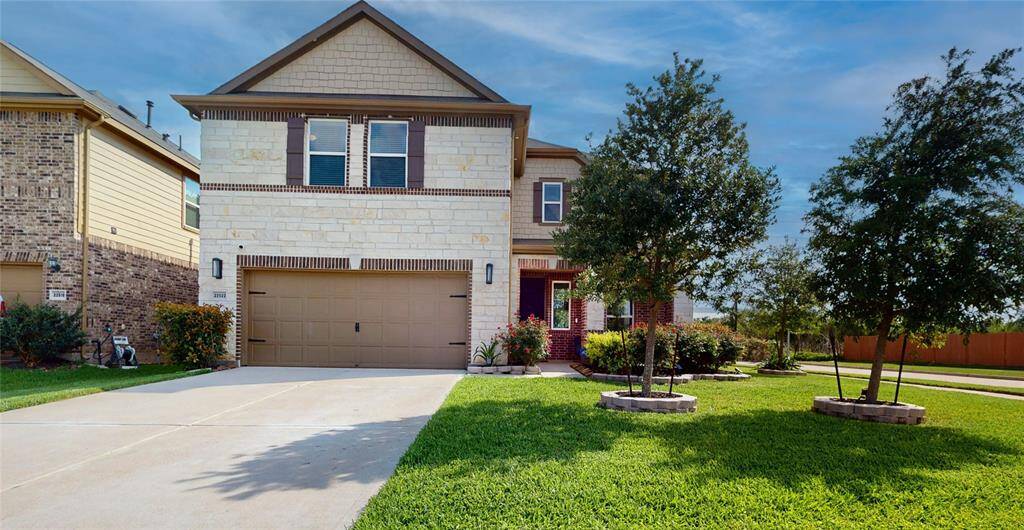
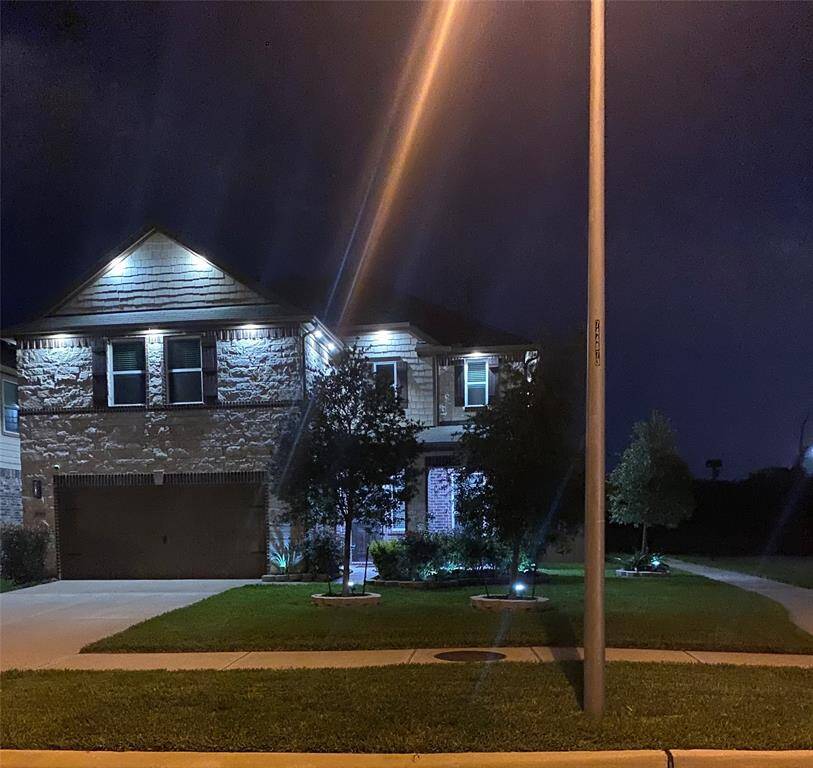
Request More Information
About 22523 Strathmore Drive
This beautiful 4-bedroom and 2.5 baths home in Williams Ranch Subdivision has a lovely stone/brick exterior. Inside, open concept living with a gourmet kitchen with plenty of prep space on the huge granite countertops, a large walk-in pantry for storage needs, ample cabinet space to store cooking essentials, and stainless-steel appliances to create gourmet meals. The home has natural light, high ceilings, tile flooring, and carpet. The primary bedroom has two walk-in closets, dual sinks, and a standalone shower designed for ultimate relaxation. The game room is located upstairs. Upgrades: Fireplace, vaulted ceiling in the primary bedroom, soffit lights around the house, Sprinkler system 8 zone, beautiful landscaping, chandeliers, pre-wired for surround sound(living room), covered patio, USB ports in the kitchen area, energy star appliances, high efficiency HVAC, insulated low-E windows, and many more! No back neighbors and walking distance to community pool and park. Must come and see!
Highlights
22523 Strathmore Drive
$405,000
Single-Family
3,020 Home Sq Ft
Houston 77469
4 Beds
2 Full / 1 Half Baths
6,474 Lot Sq Ft
General Description
Taxes & Fees
Tax ID
9528060030120901
Tax Rate
2.8489%
Taxes w/o Exemption/Yr
$11,139 / 2024
Maint Fee
Yes / $798 Annually
Room/Lot Size
Living
19x17
Dining
16x13
Kitchen
13x12
Breakfast
13x11
1st Bed
19x19
2nd Bed
10x10
3rd Bed
10x12
4th Bed
10x12
Interior Features
Fireplace
1
Floors
Carpet, Tile
Countertop
Granite
Heating
Central Electric
Cooling
Central Gas
Connections
Electric Dryer Connections, Gas Dryer Connections, Washer Connections
Bedrooms
1 Bedroom Up, Primary Bed - 2nd Floor
Dishwasher
Yes
Range
Yes
Disposal
Yes
Microwave
Yes
Oven
Gas Oven
Energy Feature
Digital Program Thermostat, Energy Star Appliances, High-Efficiency HVAC, Insulation - Blown Fiberglass
Interior
Alarm System - Owned, Fire/Smoke Alarm, High Ceiling
Loft
Maybe
Exterior Features
Foundation
Other
Roof
Composition
Exterior Type
Brick, Stone
Water Sewer
Water District
Exterior
Back Yard, Back Yard Fenced, Covered Patio/Deck, Fully Fenced, Porch, Sprinkler System
Private Pool
No
Area Pool
Yes
Lot Description
Corner
New Construction
No
Listing Firm
Schools (LAMARC - 33 - Lamar Consolidated)
| Name | Grade | Great School Ranking |
|---|---|---|
| Hutchison Elem | Elementary | 6 of 10 |
| Lamar Jr High | Middle | None of 10 |
| Lamar Consolidated High | High | 5 of 10 |
School information is generated by the most current available data we have. However, as school boundary maps can change, and schools can get too crowded (whereby students zoned to a school may not be able to attend in a given year if they are not registered in time), you need to independently verify and confirm enrollment and all related information directly with the school.

