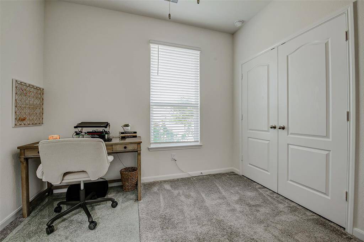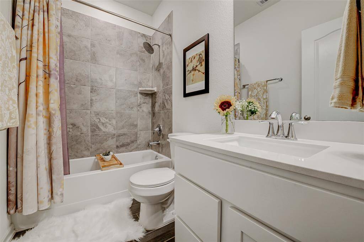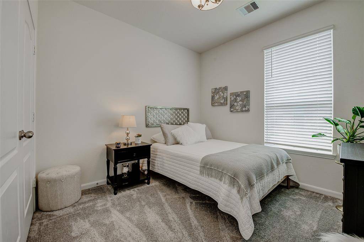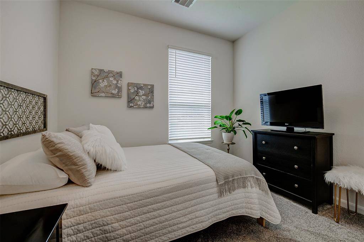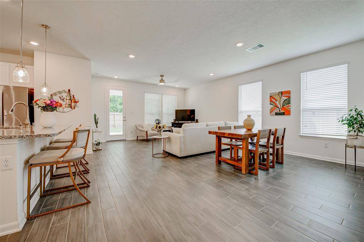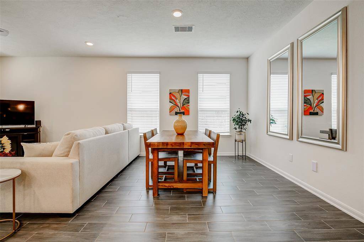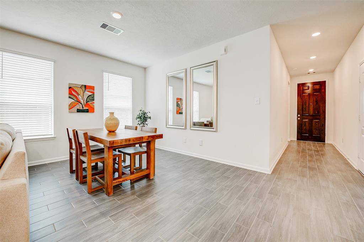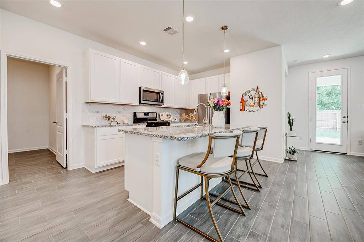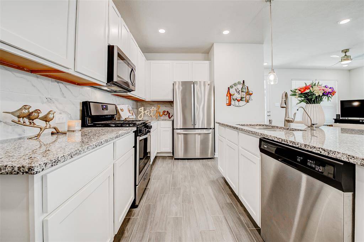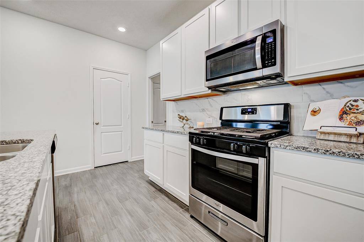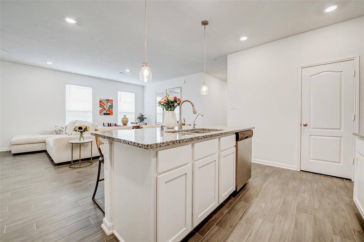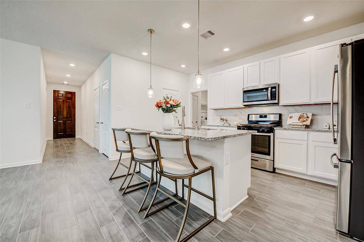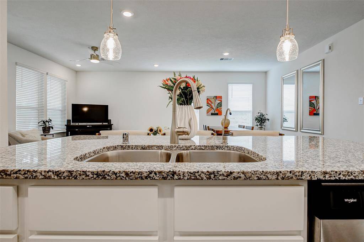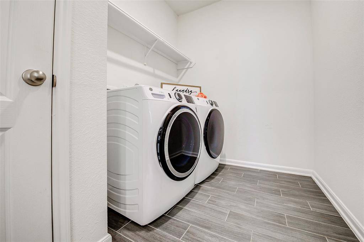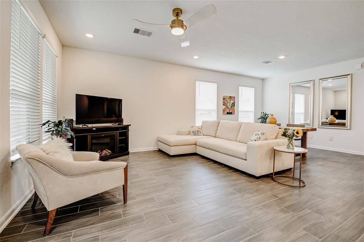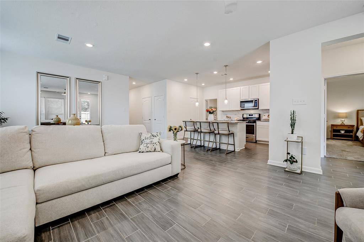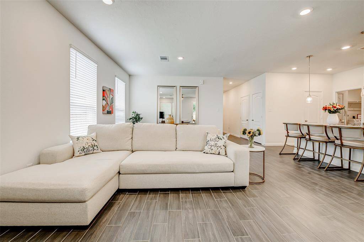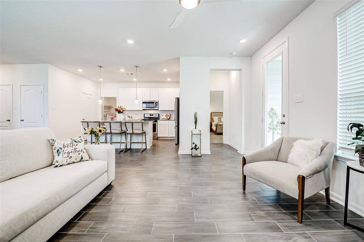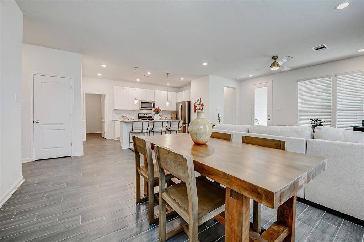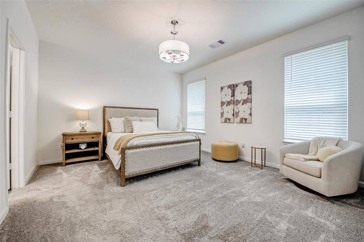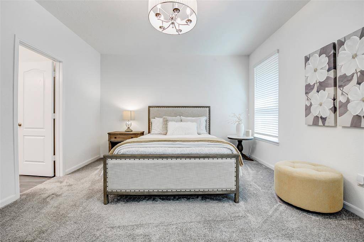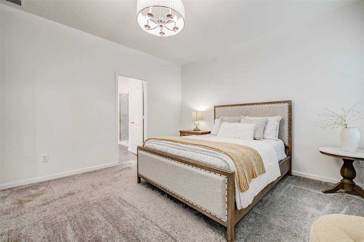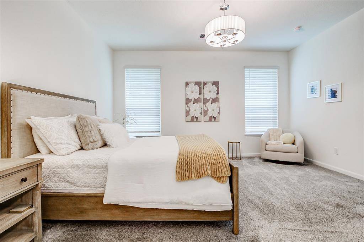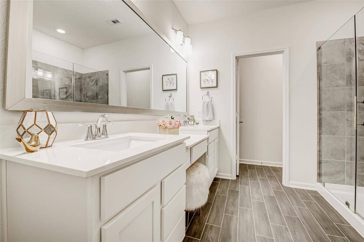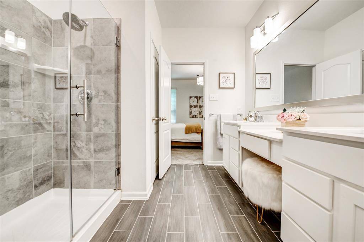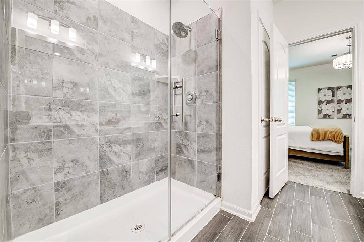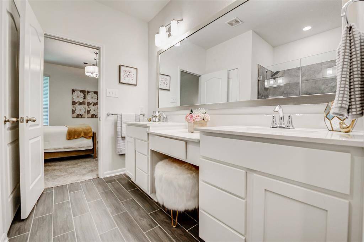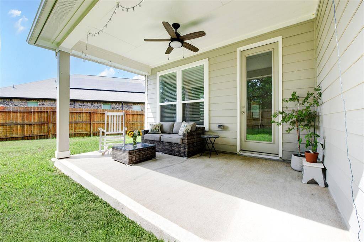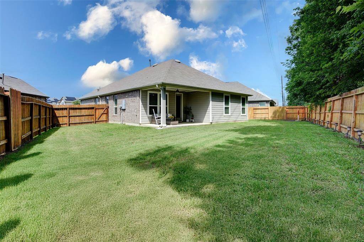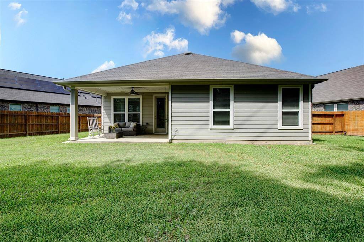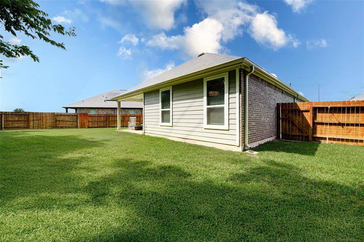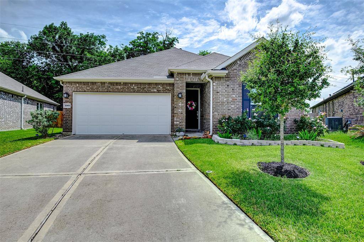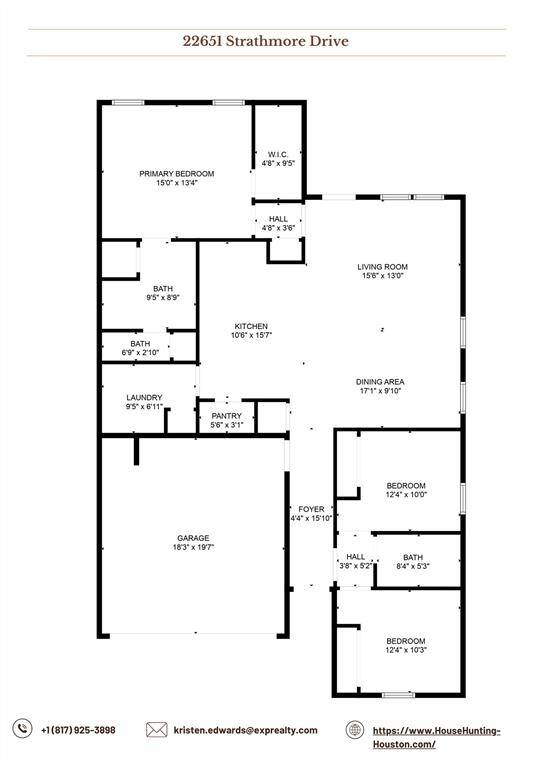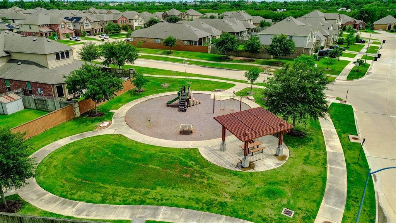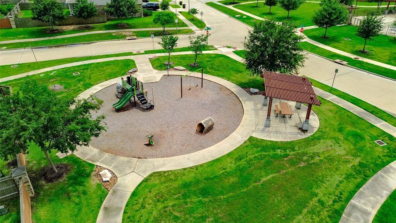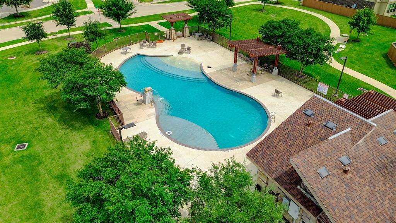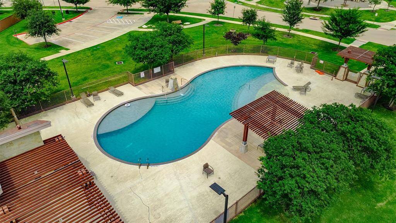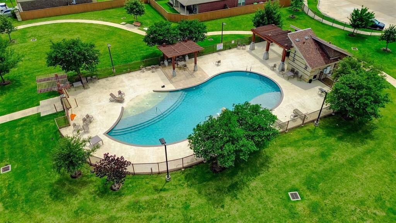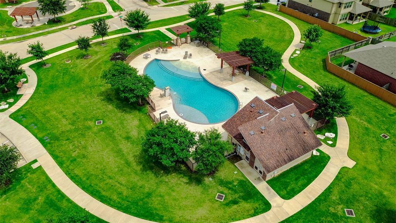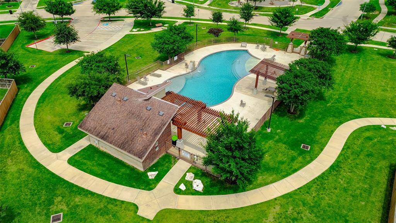22651 Strathmore Drive, Houston, Texas 77469
$280,000
3 Beds
2 Full Baths
Single-Family
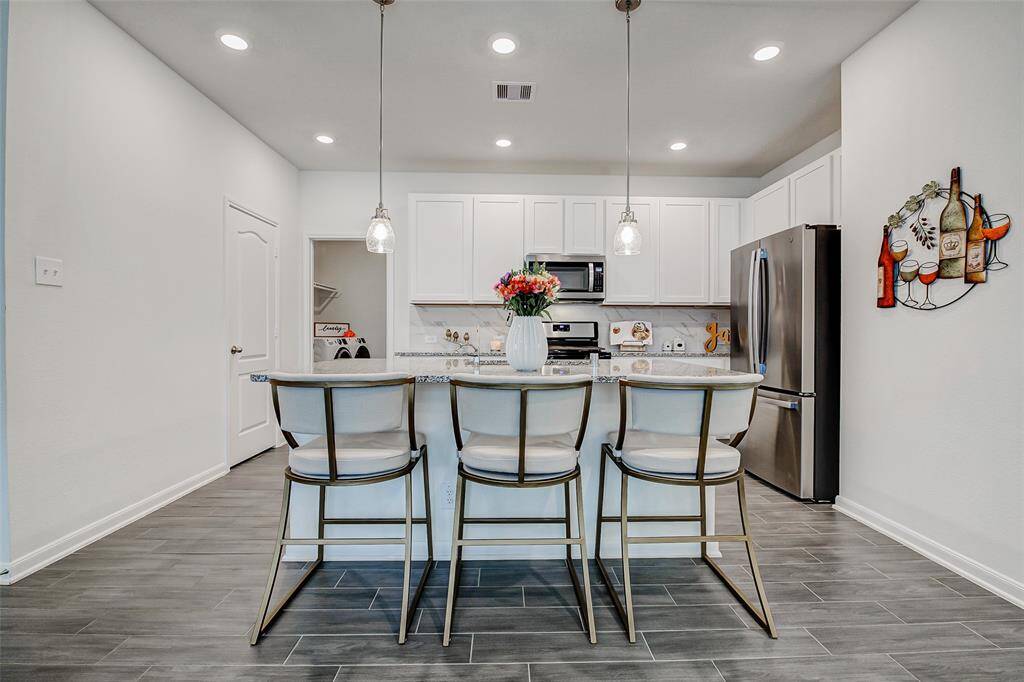

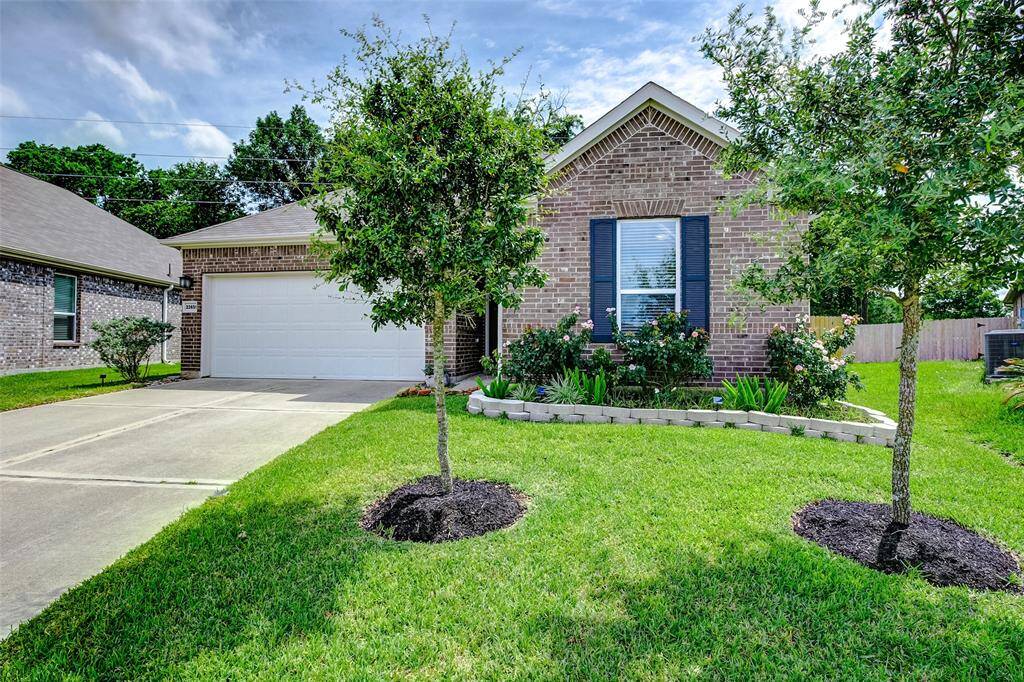
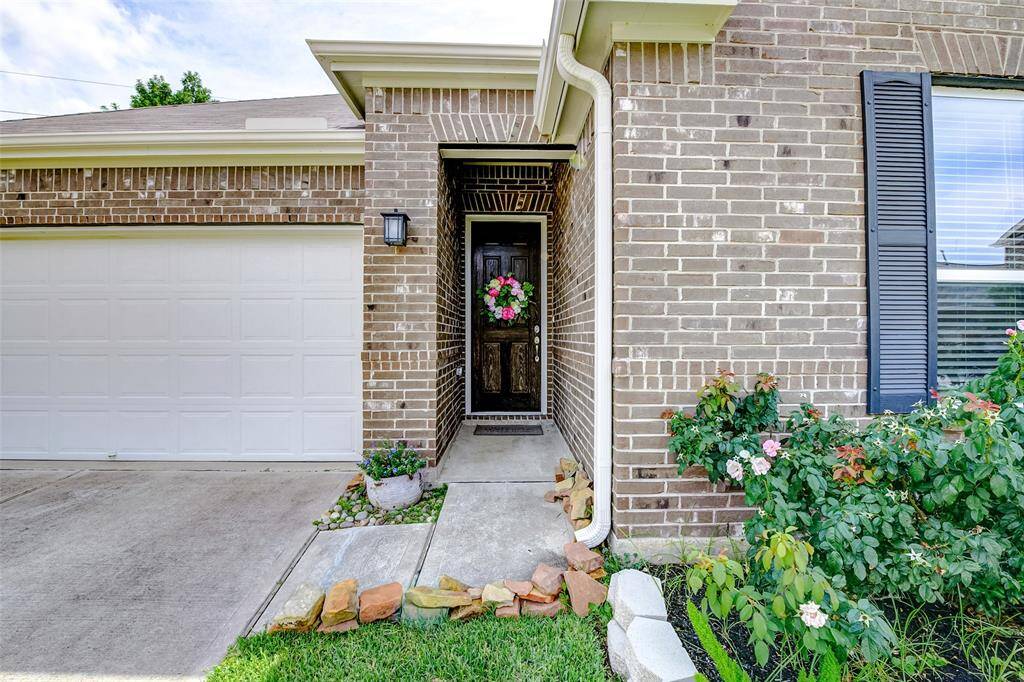
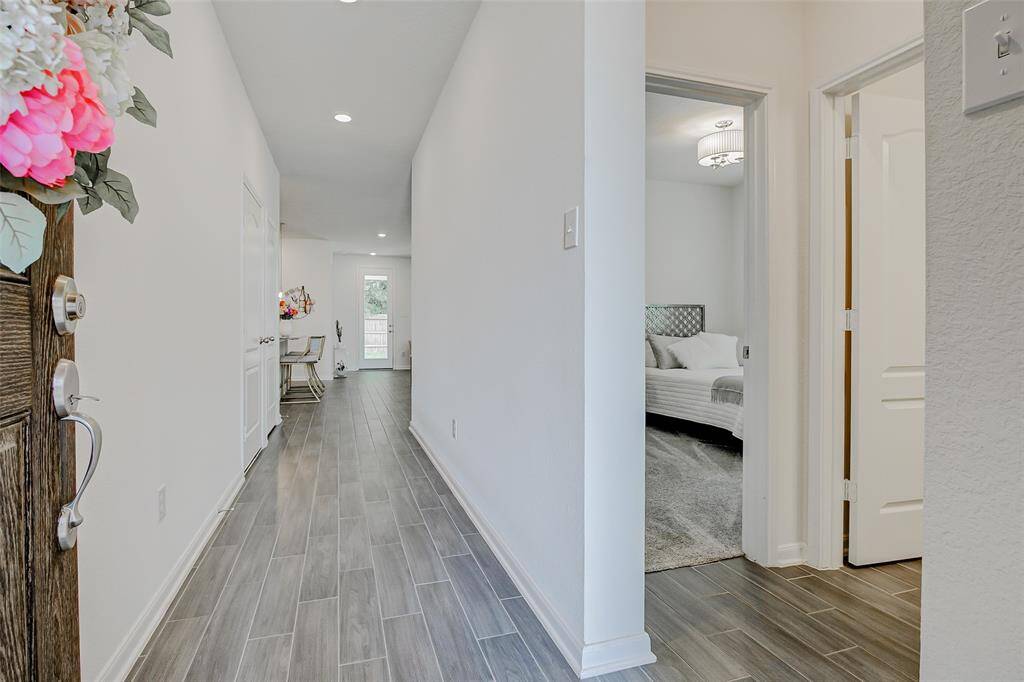
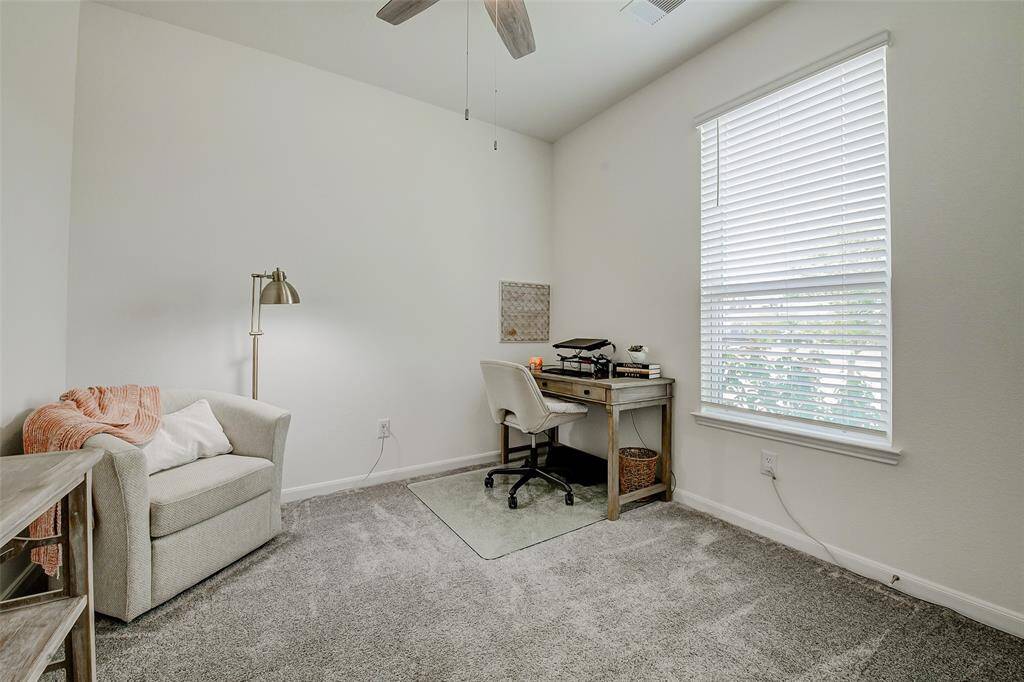
Request More Information
About 22651 Strathmore Drive
Best and final DUE BY 6.2.25 @ 12PM! Welcome to this gorgeous one-story, 3-bedroom, 2-bathroom home that offers the perfect blend of style, comfort, and privacy. From the moment you walk in, you'll be greeted by an abundance of natural light and an open-concept floor plan that seamlessly connects the kitchen, dining, and living areas—ideal for entertaining and everyday living.
The thoughtful split-bedroom layout provides maximum privacy, with the spacious primary suite tucked away at the back of the home and two additional bedrooms located toward the front—perfect for guests, a home office, or little ones. Nestled on a peaceful cul-de-sac, this home doesn’t back up to any neighbors, offering a serene and secluded backyard retreat. Enjoy your mornings with a warm cup of coffee or unwind in the evening under the comfort of your covered patio. With plenty of space for your fur babies to run and play, this home truly has something for everyone. Like to shop and eat out? PERFECT!
Highlights
22651 Strathmore Drive
$280,000
Single-Family
1,529 Home Sq Ft
Houston 77469
3 Beds
2 Full Baths
7,321 Lot Sq Ft
General Description
Taxes & Fees
Tax ID
9528060010180901
Tax Rate
2.8489%
Taxes w/o Exemption/Yr
$7,672 / 2024
Maint Fee
Yes / $800 Annually
Maintenance Includes
Recreational Facilities
Room/Lot Size
Living
16x13
Dining
17x10
Kitchen
11x16
1st Bed
15x13
Interior Features
Fireplace
No
Floors
Carpet, Tile
Heating
Central Gas
Cooling
Central Electric
Connections
Electric Dryer Connections, Washer Connections
Bedrooms
2 Bedrooms Down, Primary Bed - 1st Floor
Dishwasher
Yes
Range
Yes
Disposal
Yes
Microwave
Yes
Oven
Electric Oven
Energy Feature
Ceiling Fans, Digital Program Thermostat, High-Efficiency HVAC
Interior
High Ceiling, Window Coverings
Loft
Maybe
Exterior Features
Foundation
Slab
Roof
Composition
Exterior Type
Brick, Cement Board
Water Sewer
Public Water, Water District
Exterior
Back Yard, Back Yard Fenced, Covered Patio/Deck, Fully Fenced, Porch, Side Yard, Sprinkler System
Private Pool
No
Area Pool
Yes
Lot Description
Cul-De-Sac, Subdivision Lot, Wooded
New Construction
No
Listing Firm
Schools (LAMARC - 33 - Lamar Consolidated)
| Name | Grade | Great School Ranking |
|---|---|---|
| Hutchison Elem | Elementary | 6 of 10 |
| Lamar Jr High | Middle | None of 10 |
| Lamar Consolidated High | High | 5 of 10 |
School information is generated by the most current available data we have. However, as school boundary maps can change, and schools can get too crowded (whereby students zoned to a school may not be able to attend in a given year if they are not registered in time), you need to independently verify and confirm enrollment and all related information directly with the school.

