3006 Live Springs Court, Houston, Texas 77471
This Property is Off-Market
- 4 Beds
- 2 Full / 1 Half Baths
- Single-Family
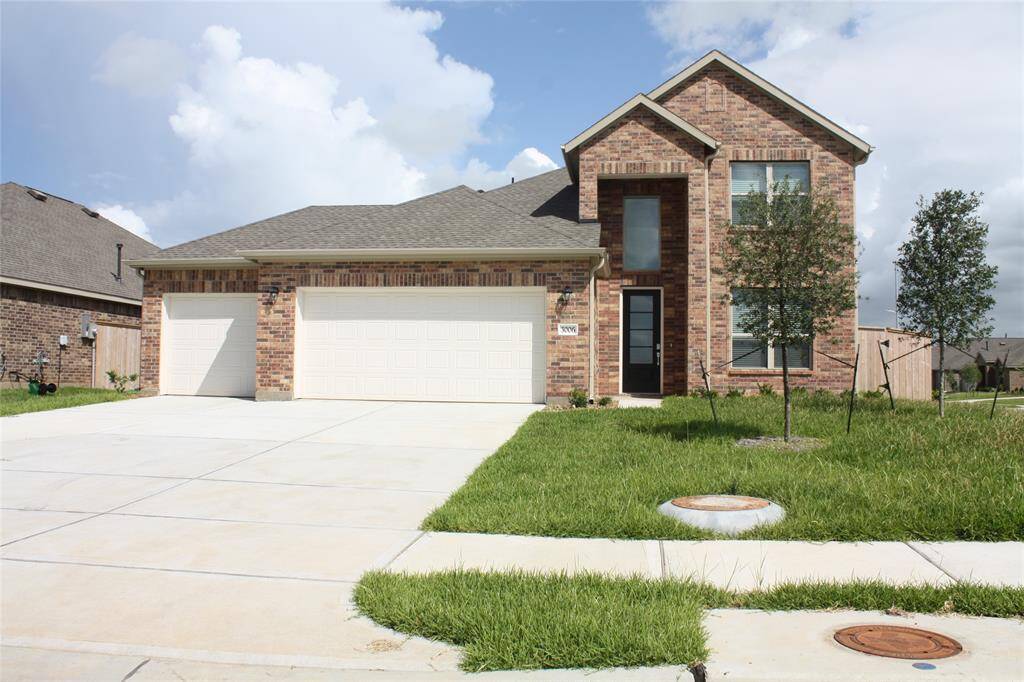
Front of the House
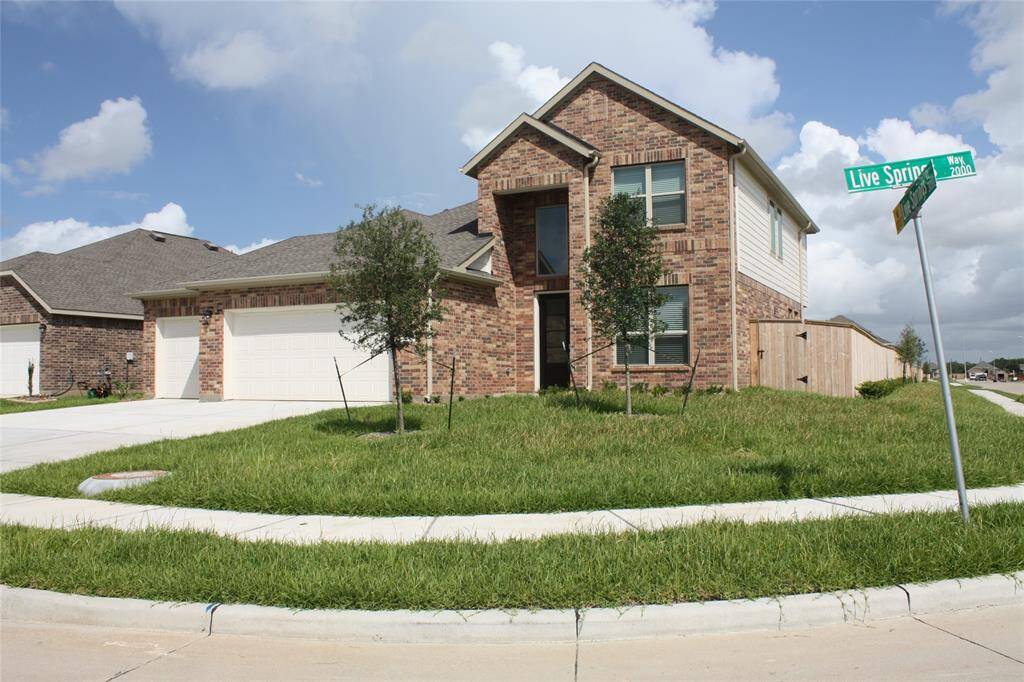
Side of the House
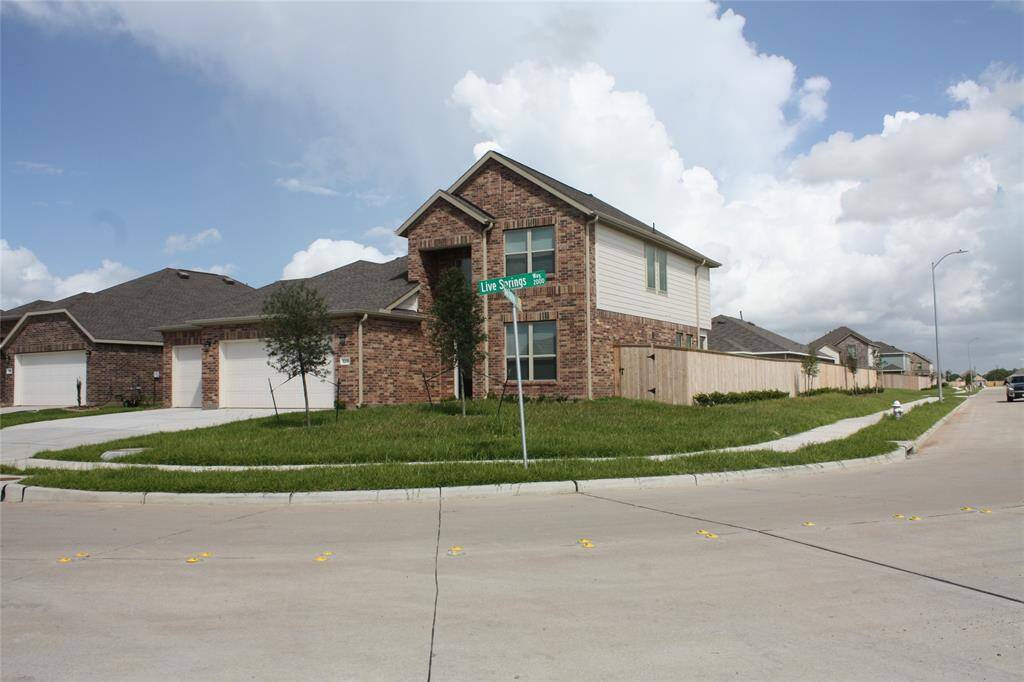
East side of the house
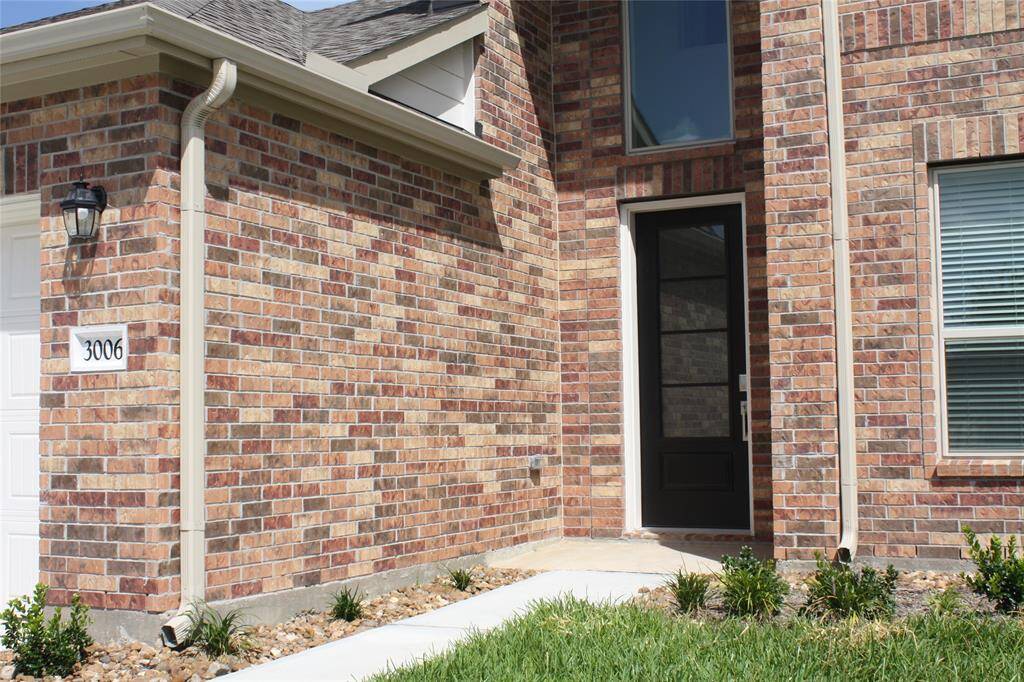
Front Door
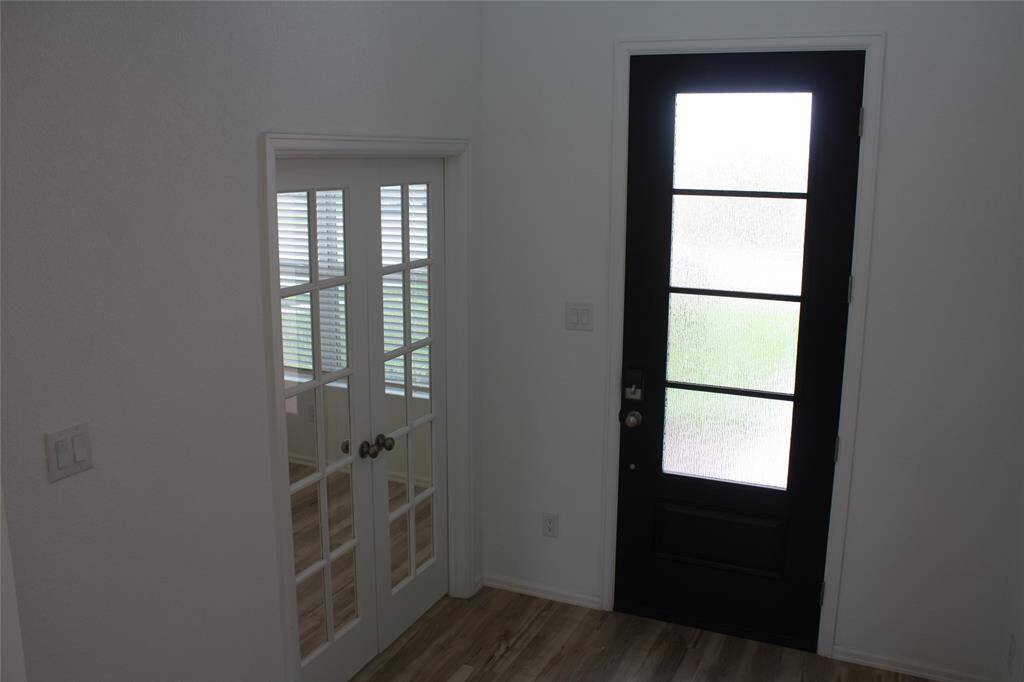
Front door Entry
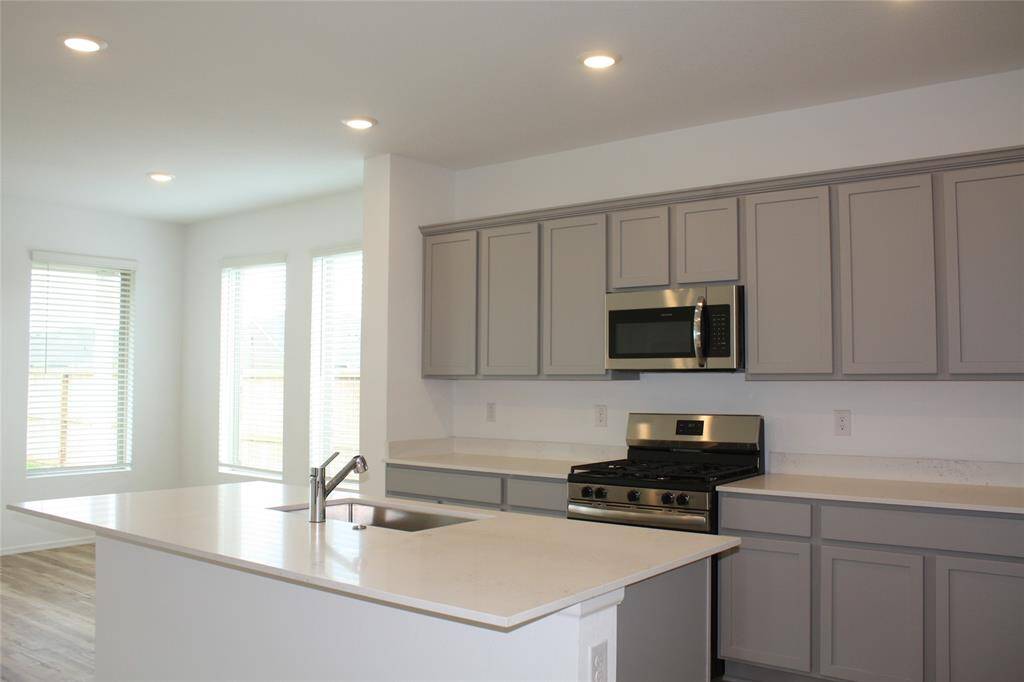
Kitchen area
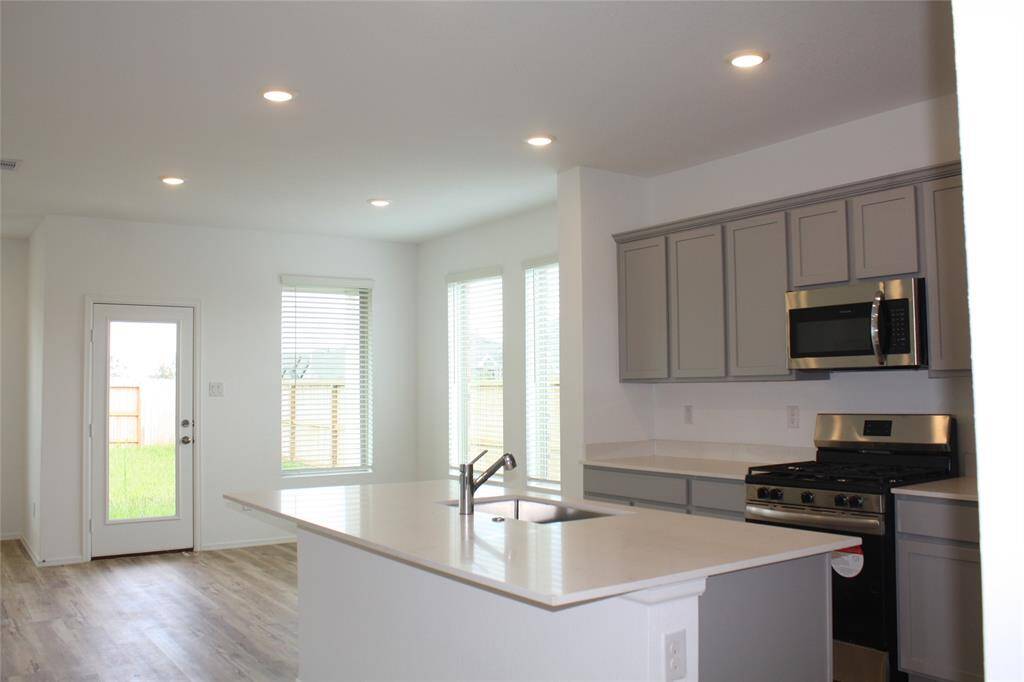
Kitchen area 2
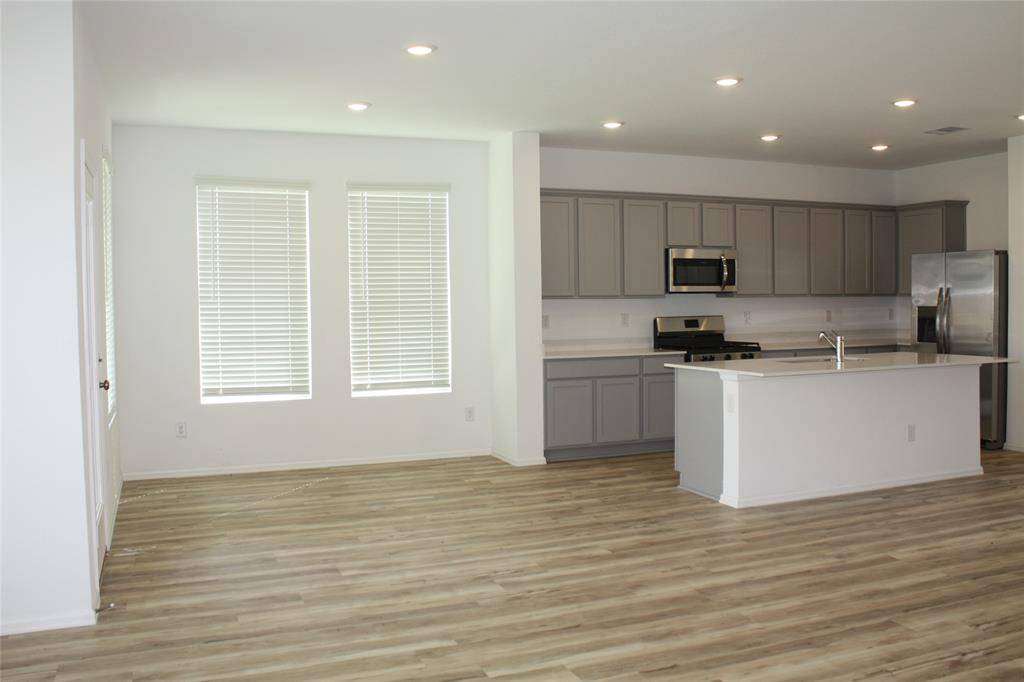
Kitchen area 3
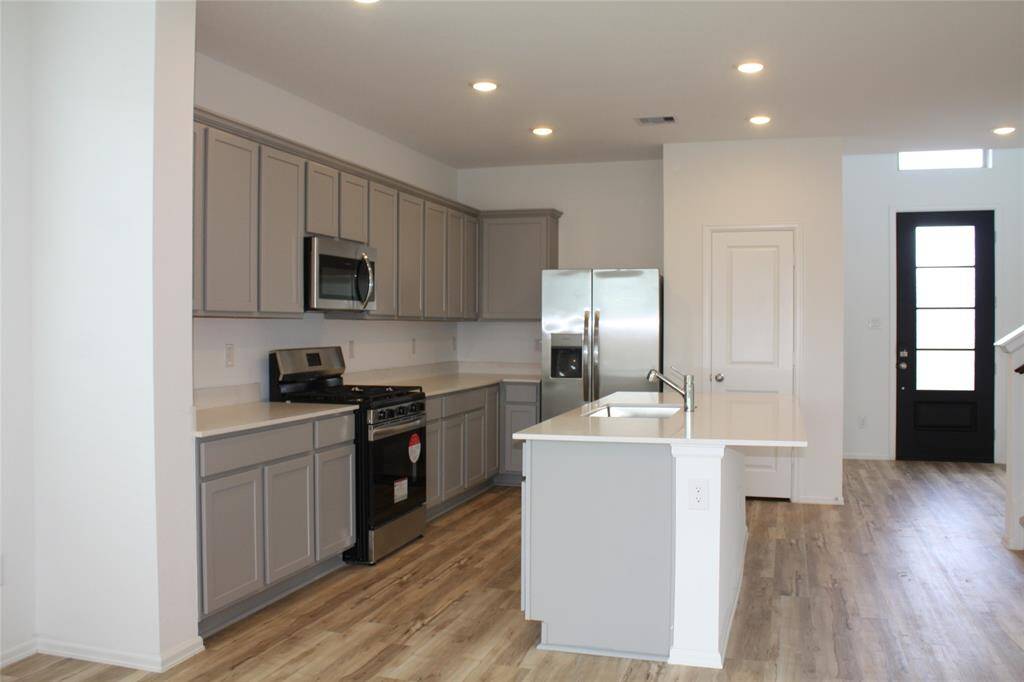
Kitchen area 4
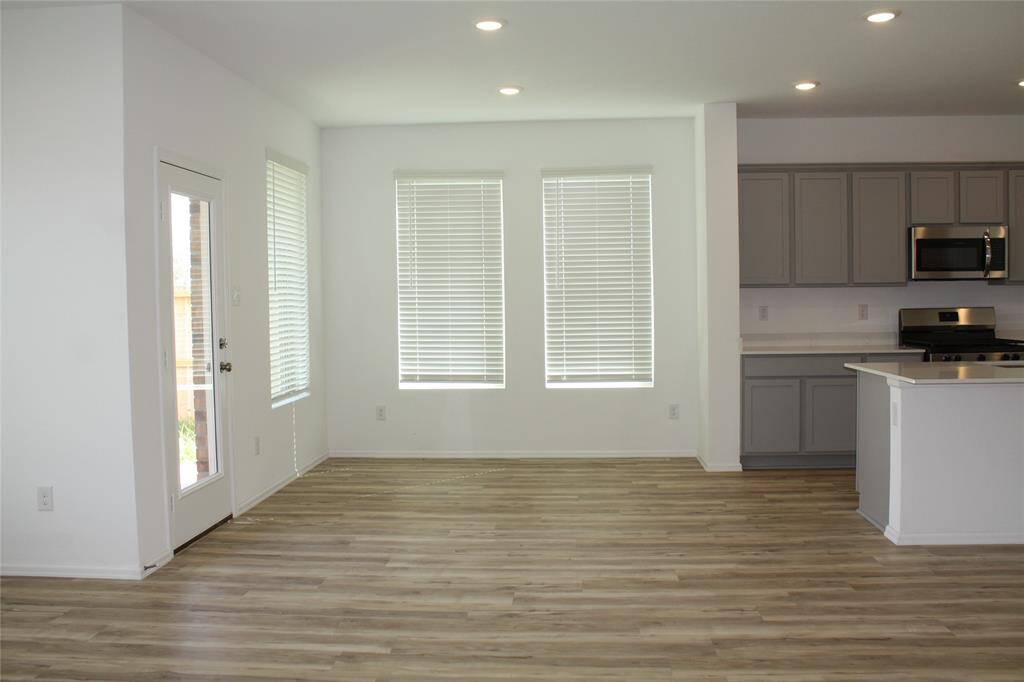
Kitchen area 5
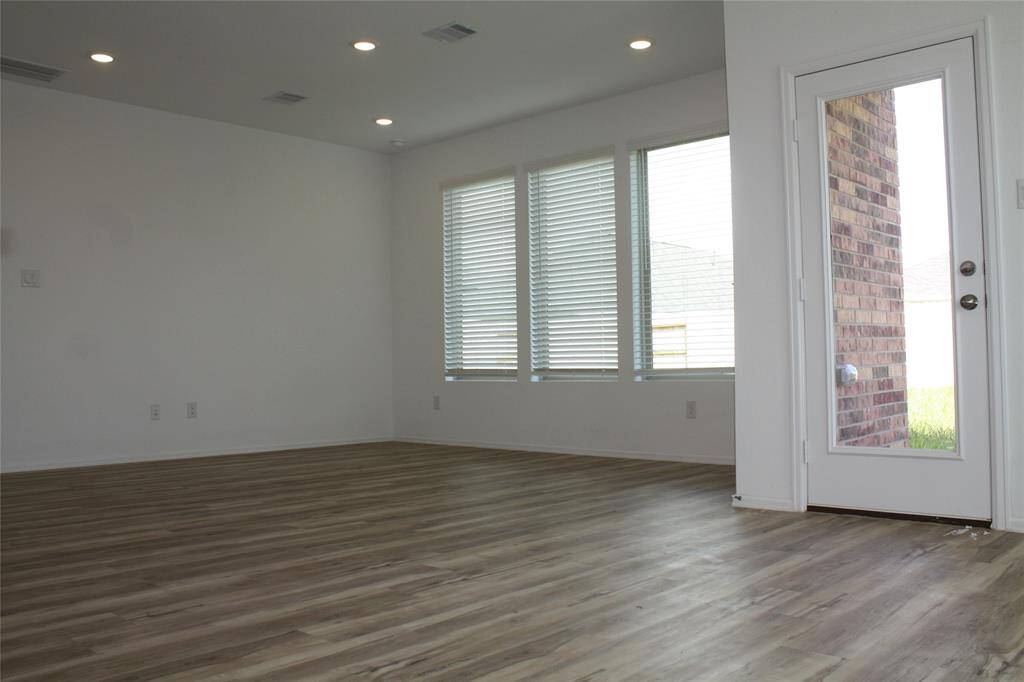
Family room Area
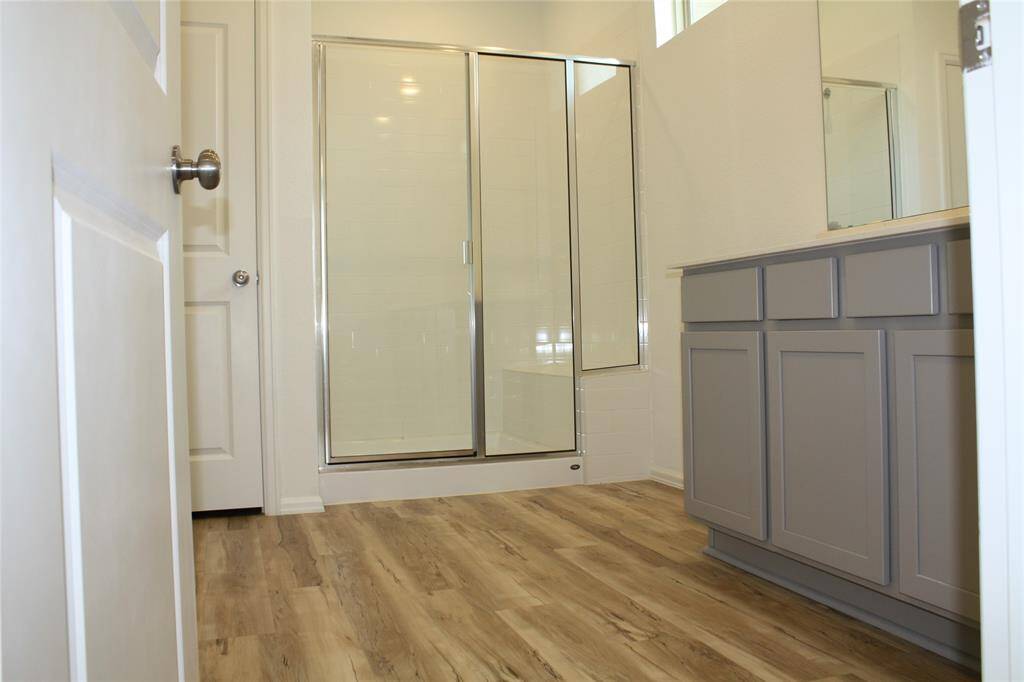
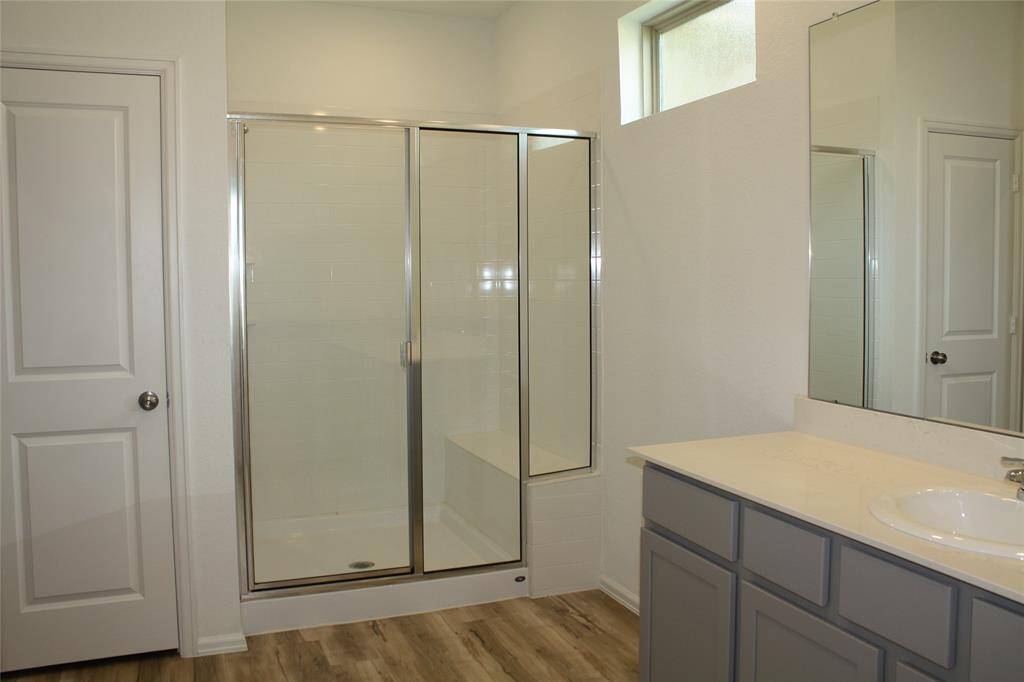
Bathroom 1
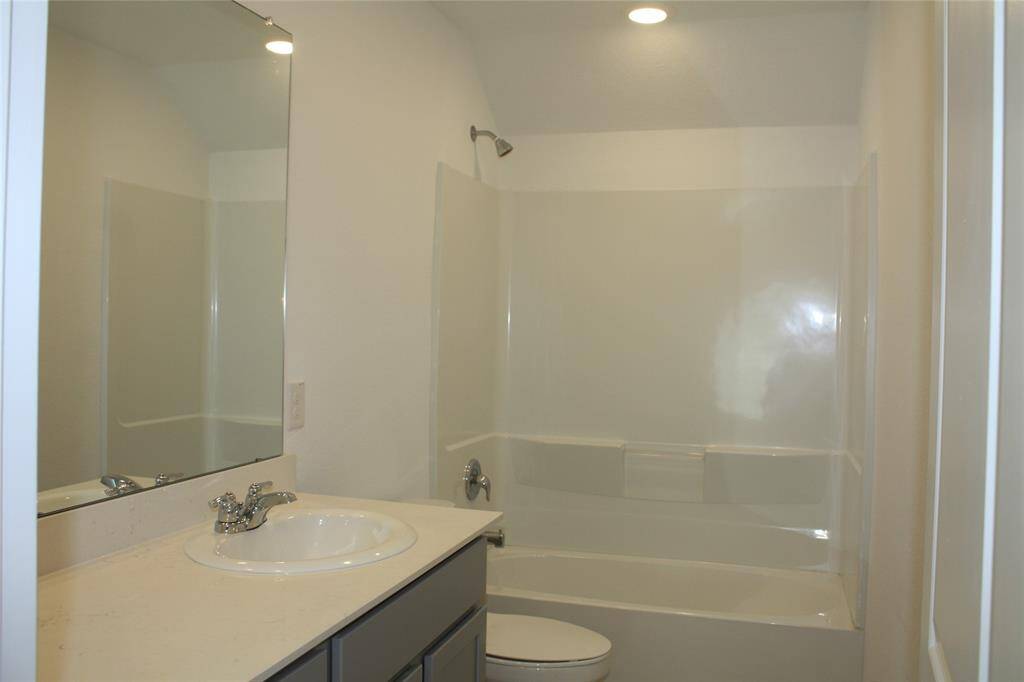
Bathroom 2
Loading neighborhood map...
Loading location map...
Loading street view...
Similar Properties Nearby
About 3006 Live Springs Court
Welcome to your dream home in the brand-new subdivision of Miller's Pond! This immaculate 4-bedroom, 2.5-bathroom single-family home offers 2,314 square feet of luxurious living space and is situated on a generous 8,500 square foot corner lot with breathtaking views.
Key Features:
Modern Open Floor Plan: The family room, kitchen, and breakfast nook are perfectly integrated into an open floorplan, ideal for family gatherings and entertaining.
Brand New Construction: Be the first to live in this pristine, never-before-occupied home, complete with the latest in design and technology.
Corner Lot: Enjoy the added privacy and beautiful views that come with this prime corner lot location.
Top Schools: Located in a great school district, with George Junior High School nearby.
Convenient Location: Close proximity to Highway 69 makes commuting a breeze, and shopping and dining options are just minutes away.
Research flood zones
Highlights
- 3006 Live Springs Court
- $325,000
- Single-Family
- 2,314 Home Sq Ft
- Houston 77471
- 4 Beds
- 2 Full / 1 Half Baths
General Description
- Listing Price $325,000
- City Houston
- Zip Code 77471
- Subdivision Miller's Pond
- Listing Status Sold
- Baths 2 Full & 1 Half Bath(s)
- Stories 2
- Year Built 2023 / Appraisal District
- MLS # 16096222 (HAR)
- Days on Market 112 days
- Total Days on Market 112 days
- List Price / Sq Ft $140.45
- Address 3006 Live Springs Court
- State Texas
- County Harris
- Property Type Single-Family
- Bedrooms 4
- Garage 3
-
Style
Traditional
- Building Sq Ft 2,314
- Market Area Fort Bend South/Richmond Area
- Area 30
Taxes & Fees
- Tax IDNA
- Tax RateUnknown
- Taxes w/o Exemption/YrUnknown
- Maint FeeYes / $1,250 Annually
Room/Lot Size
- Dining15 X 9
- Kitchen11 X 15
- Breakfast11 X 10
- 1st Bed12 X 15
- 2nd Bed11 X 14
- 4th Bed11 X 14
- 5th Bed11 X 10
Interior Features
- FireplaceNo
-
Heating
Central Gas
-
Cooling
Central Electric
-
Bedrooms
1 Bedroom Up,
Primary Bed - 1st Floor
- DishwasherYes
- RangeYes
- DisposalYes
- MicrowaveYes
-
Oven
Gas Oven
-
Interior
Fire/Smoke Alarm
- LoftMaybe
Exterior Features
-
Foundation
Slab
-
Roof
Composition
-
Exterior Type
Brick,
Cement Board
-
Water Sewer
Public Sewer,
Public Water
- Private PoolNo
- Area PoolMaybe
-
Lot Description
Corner
- New ConstructionYes
- Listing FirmJPAR-The Sears Group
Schools (LAMARC - 33 - Lamar Consolidated)
| Name |
Grade |
Great School Ranking |
Performance Index |
Distinction Designations |
| Bowie Elem (Lamar) |
Elementary |
5 of 10 |
6 of 4 |
0 of 7 |
| George Jr High |
Middle |
None of 10 |
None of 4 |
None of 7 |
| Terry High |
High |
4 of 10 |
4 of 4 |
0 of 7 |
School information is generated by the most current available data we have. However, as school boundary maps can change, and schools can get too crowded (whereby students zoned to a school may not be able to attend in a given year if they are not registered in time), you need to independently verify and confirm enrollment and all related information directly with the school.