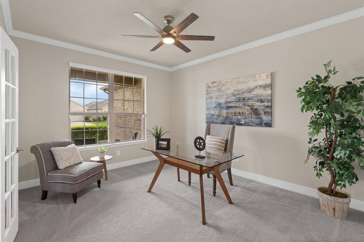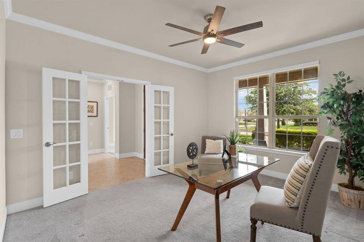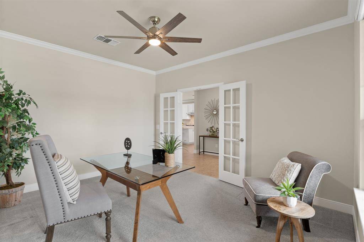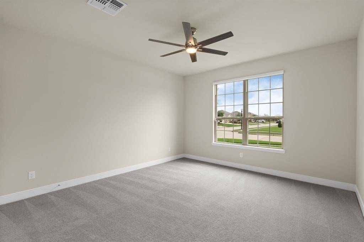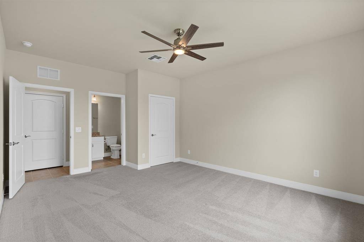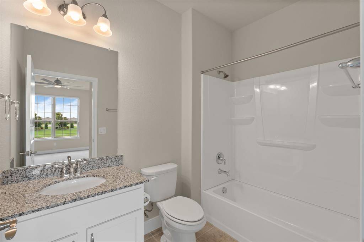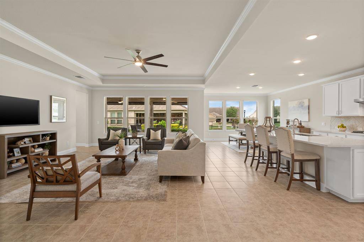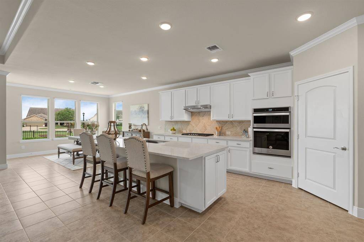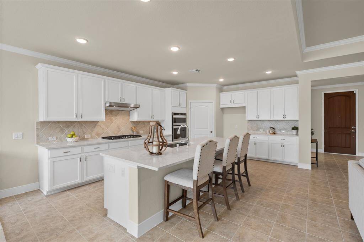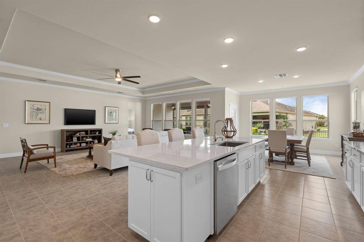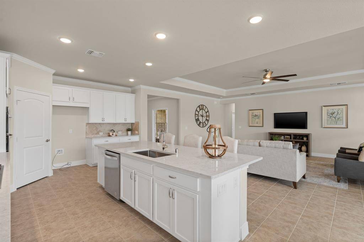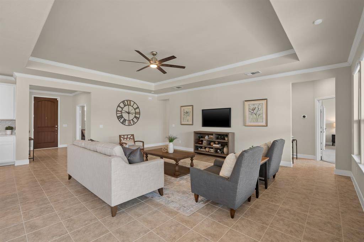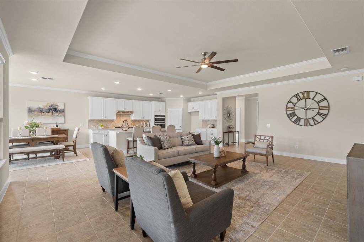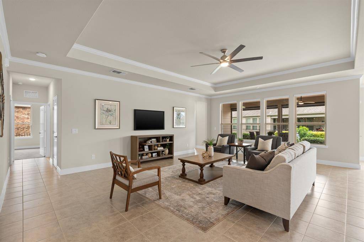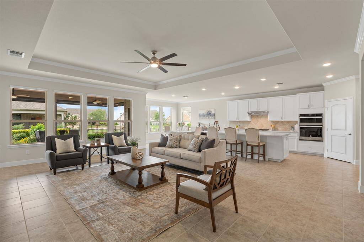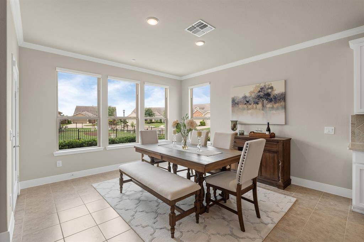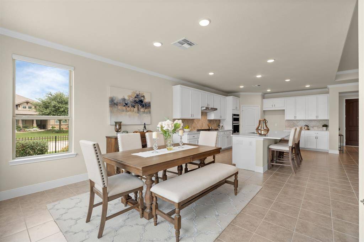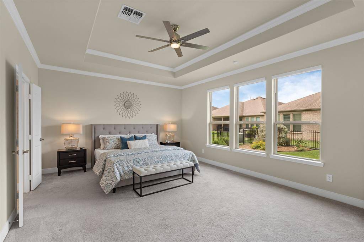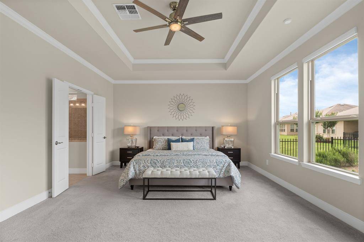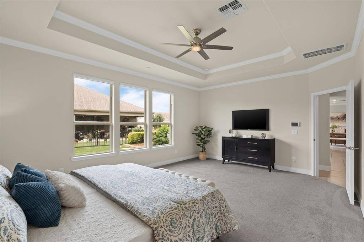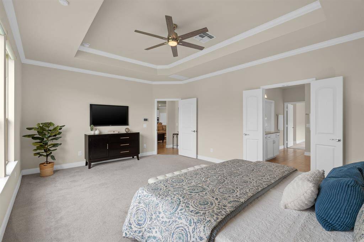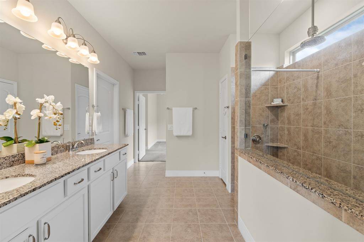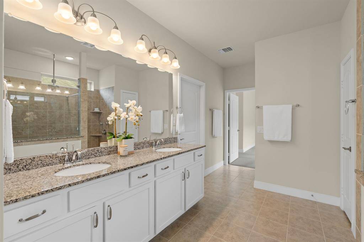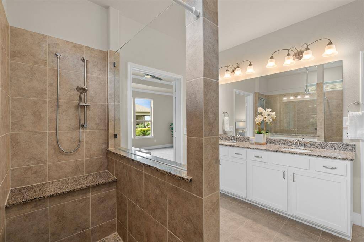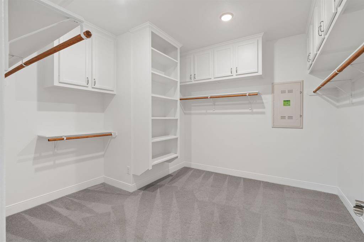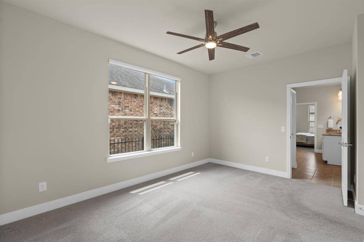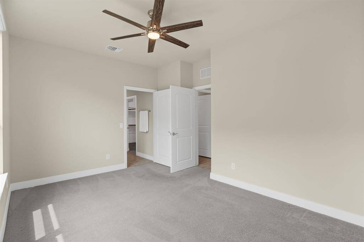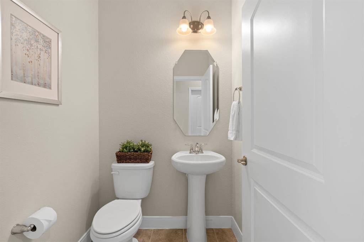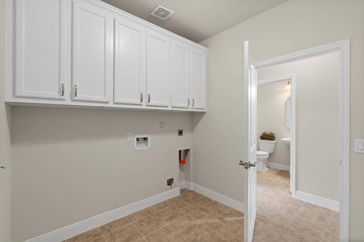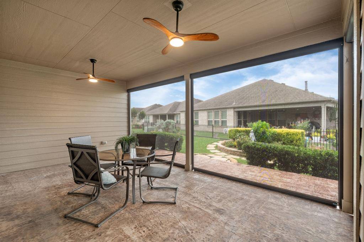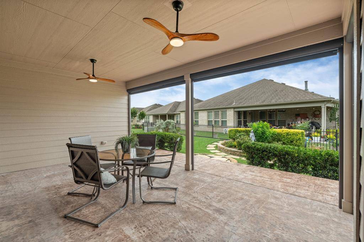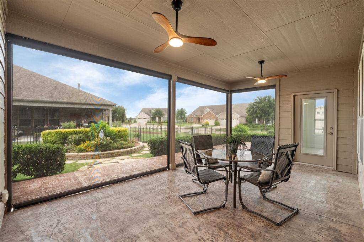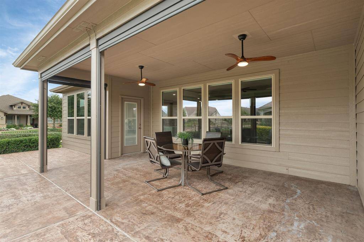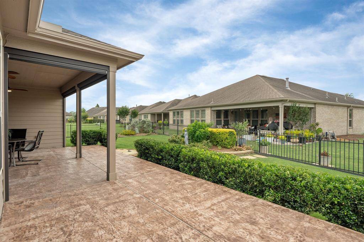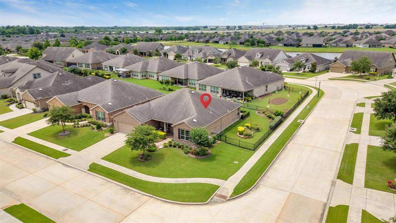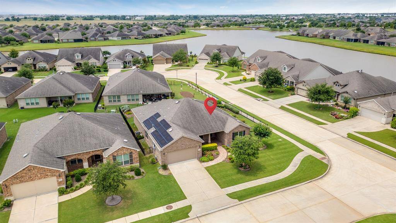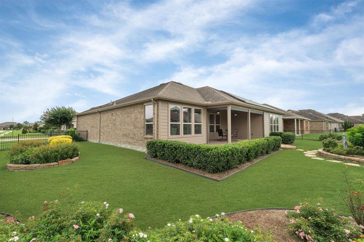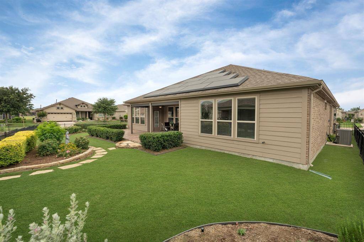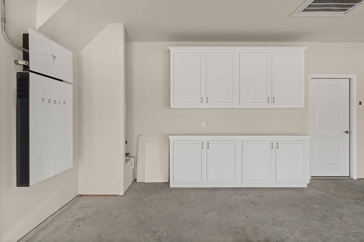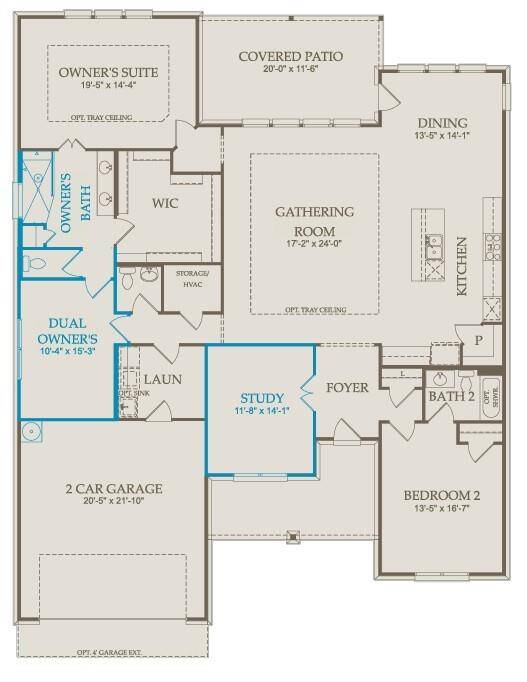3423 King Eider Court, Houston, Texas 77469
$499,500
2 Beds
2 Full / 1 Half Baths
Single-Family
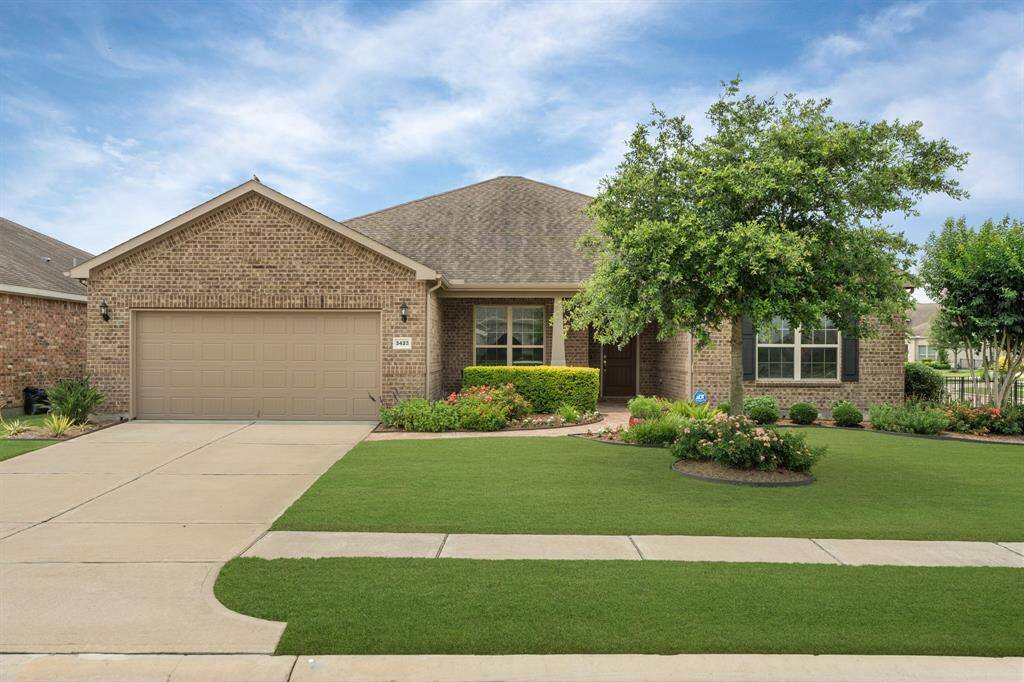

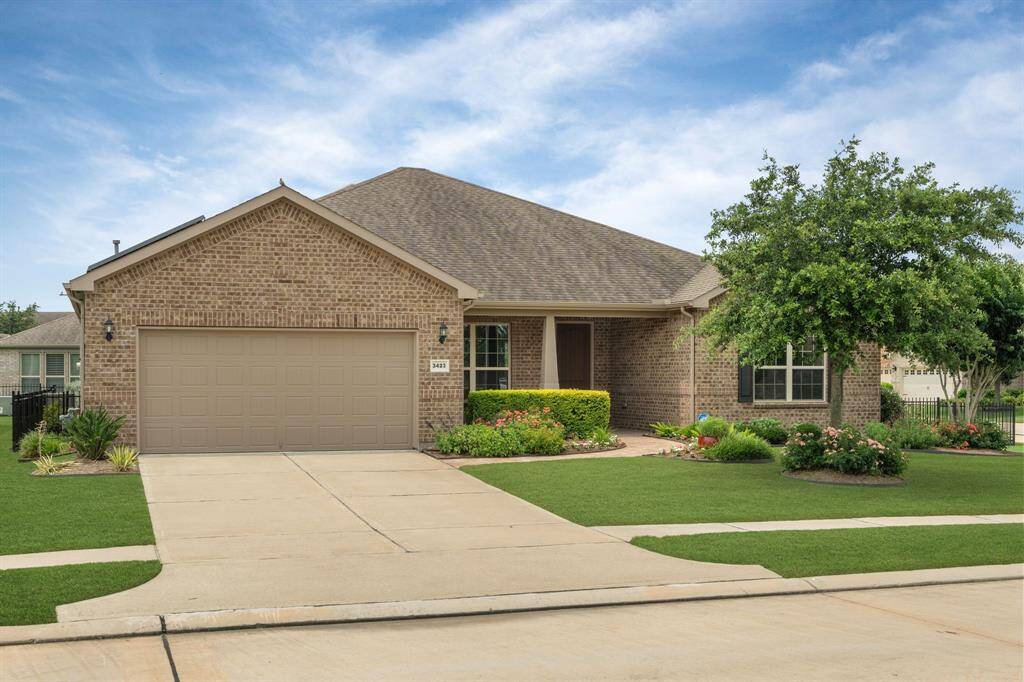
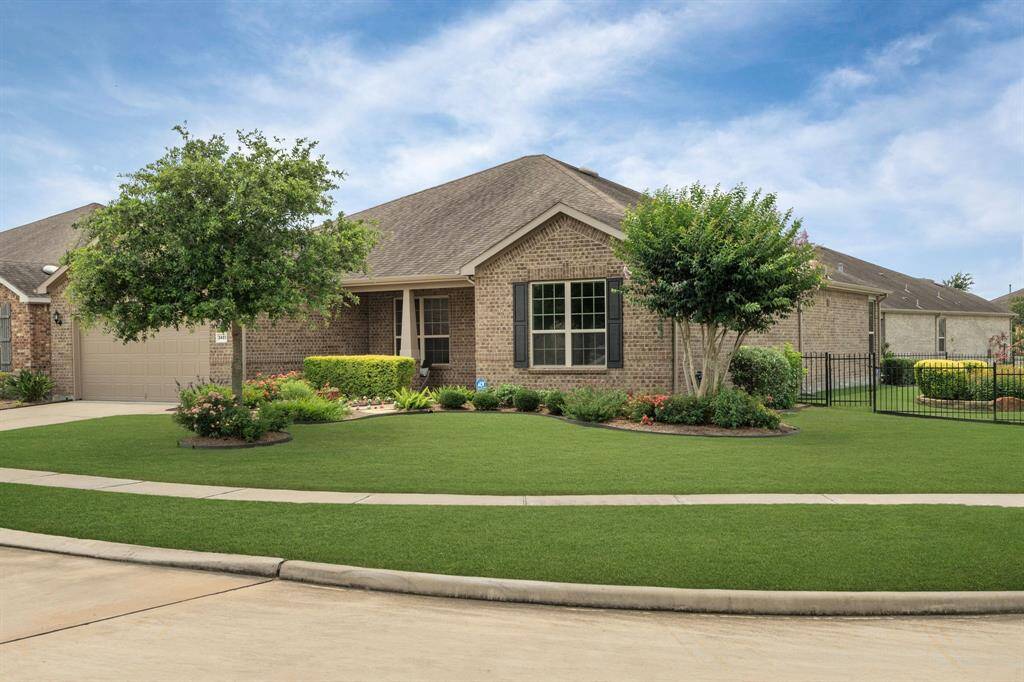
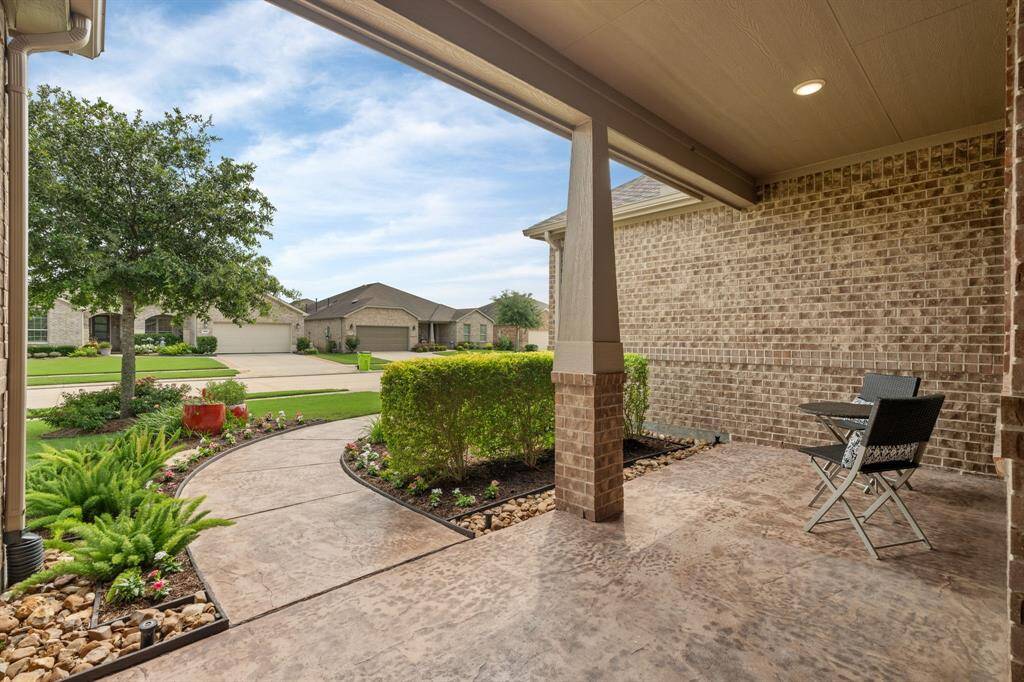

Request More Information
About 3423 King Eider Court
Save on electric bills w/Powerwall battery operated SOLAR PANELS & enjoy 2BR, 2.5BA +study w/glistening French doors. Step inside to tile floors & custom motorized window treatments that set an elegant tone throughout. Gathering rm features tray ceiling & flooded w/natural light from windows overlooking professionally landscaped grounds. Kitchen SS appliances, Silestone countertops, white cabinets, & oversized island w/instant hot water. Owner’s suite offers a peaceful retreat w/tray ceiling, luxury spa shower, & spacious walk-in closet. Versatile second owner’s suite—also called a “snore room” or man cave—can serve as 3rd BR. Guest BR includes its own en-suite bath for added comfort & privacy. Enjoy outdoor living on covered patio oasis w/motorized retractable screens—perfect for relaxing w/glass of lemonade in your private, professionally landscaped backyard. Additional highlights include a Tesla charging outlet, corner lot, additional cabinets in Owner's closet, utility rm & garage.
Highlights
3423 King Eider Court
$499,500
Single-Family
2,463 Home Sq Ft
Houston 77469
2 Beds
2 Full / 1 Half Baths
9,723 Lot Sq Ft
General Description
Taxes & Fees
Tax ID
2739160020110901
Tax Rate
2.4789%
Taxes w/o Exemption/Yr
$11,797 / 2024
Maint Fee
Yes / $520 Quarterly
Maintenance Includes
Clubhouse, Grounds, Recreational Facilities
Room/Lot Size
Dining
13'-4" X 13'-5"
1st Bed
19'-5" X 14'-4"
2nd Bed
13'-5" X 16'-7"
Interior Features
Fireplace
No
Floors
Carpet, Tile
Countertop
Silestone
Heating
Central Gas
Cooling
Central Electric
Connections
Electric Dryer Connections, Gas Dryer Connections, Washer Connections
Bedrooms
2 Bedrooms Down, Primary Bed - 1st Floor
Dishwasher
Yes
Range
Yes
Disposal
Yes
Microwave
Yes
Oven
Electric Oven
Energy Feature
Digital Program Thermostat, Energy Star Appliances, Energy Star/CFL/LED Lights, Energy Star/Reflective Roof, High-Efficiency HVAC, HVAC>15 SEER, Insulated/Low-E windows, Insulation - Blown Cellulose, Radiant Attic Barrier, Solar Panel - Owned
Interior
Crown Molding, Disabled Access, Fire/Smoke Alarm, Window Coverings
Loft
Maybe
Exterior Features
Foundation
Slab
Roof
Composition
Exterior Type
Brick, Cement Board
Water Sewer
Public Sewer, Public Water, Water District
Exterior
Back Yard Fenced, Covered Patio/Deck, Porch, Side Yard, Sprinkler System, Subdivision Tennis Court, Wheelchair Access
Private Pool
No
Area Pool
Maybe
Lot Description
Corner
New Construction
No
Front Door
Northeast
Listing Firm
Schools (LAMARC - 33 - Lamar Consolidated)
| Name | Grade | Great School Ranking |
|---|---|---|
| Phelan Elem | Elementary | None of 10 |
| Lamar Jr High | Middle | None of 10 |
| Lamar Consolidated High | High | 5 of 10 |
School information is generated by the most current available data we have. However, as school boundary maps can change, and schools can get too crowded (whereby students zoned to a school may not be able to attend in a given year if they are not registered in time), you need to independently verify and confirm enrollment and all related information directly with the school.

