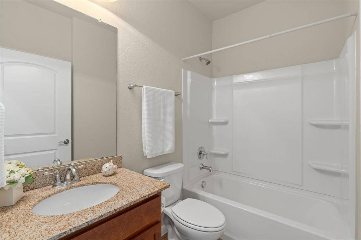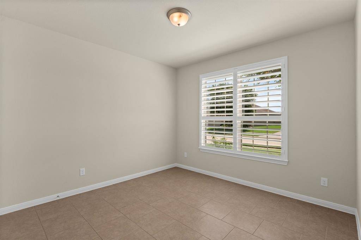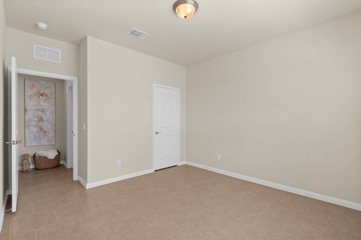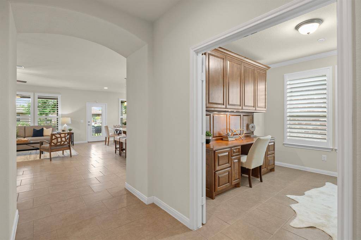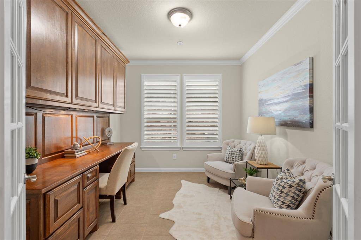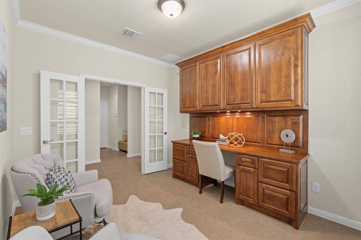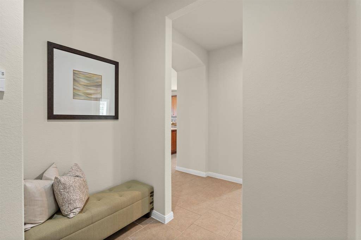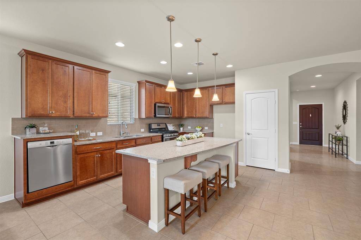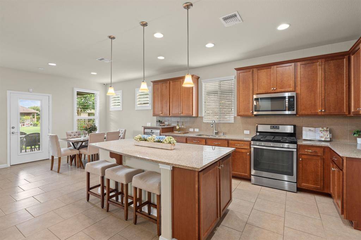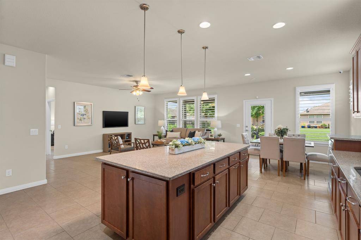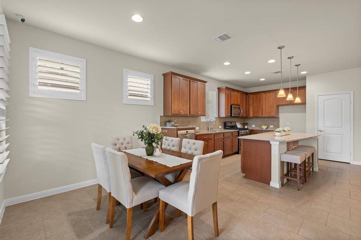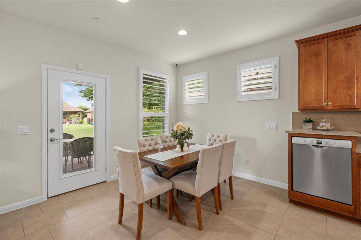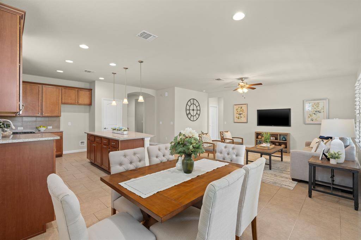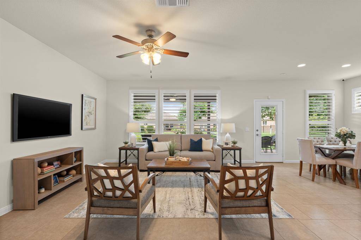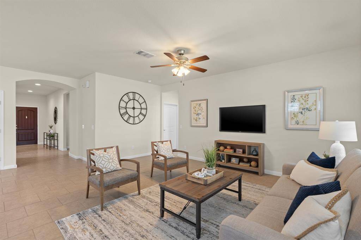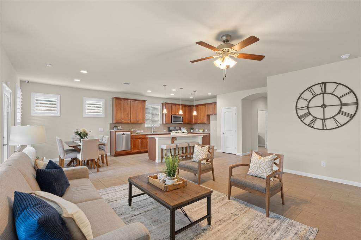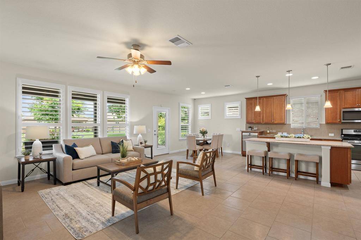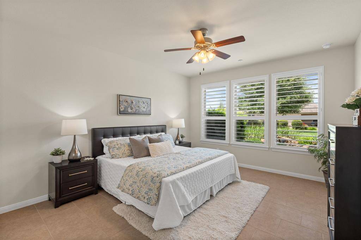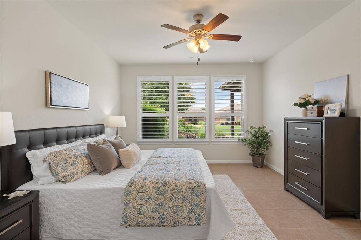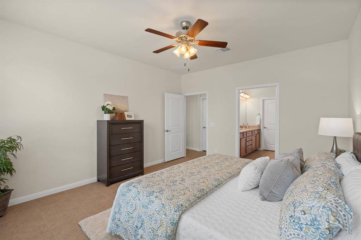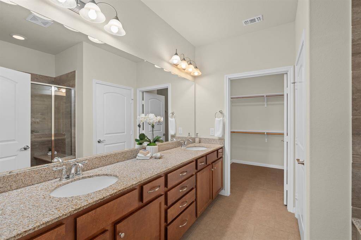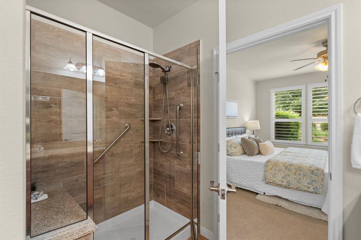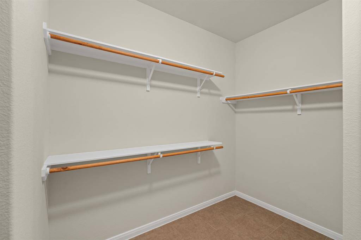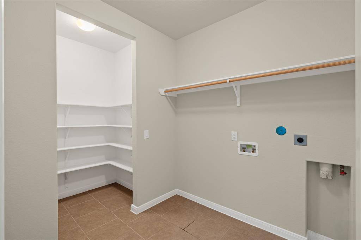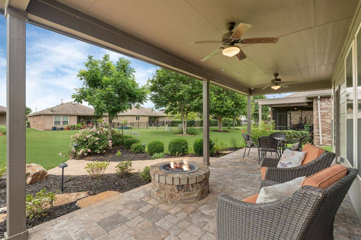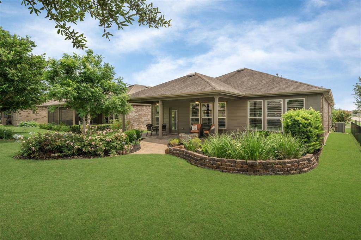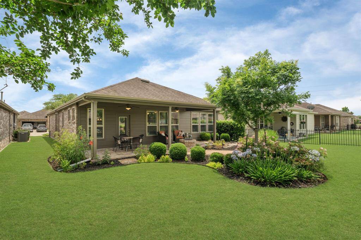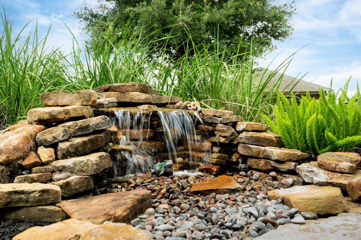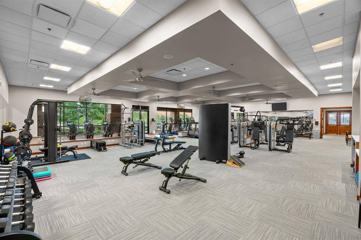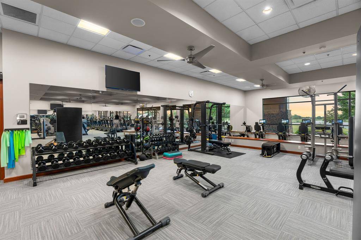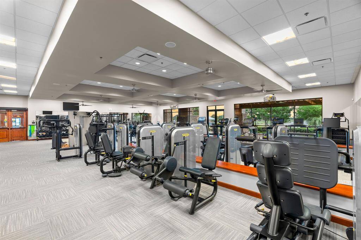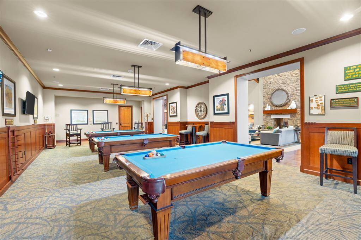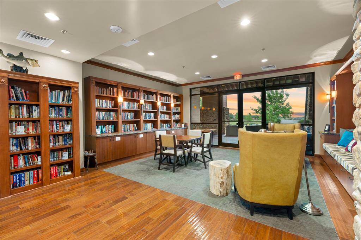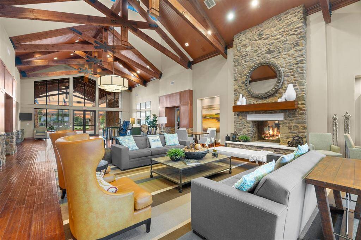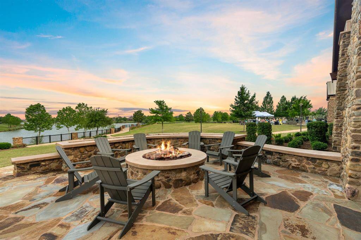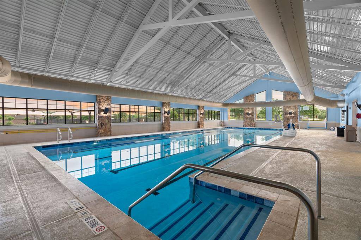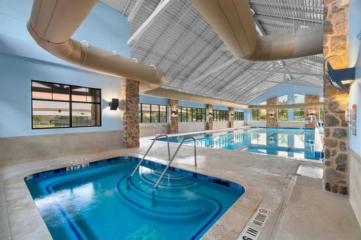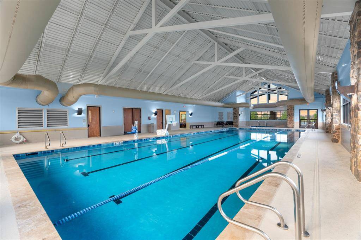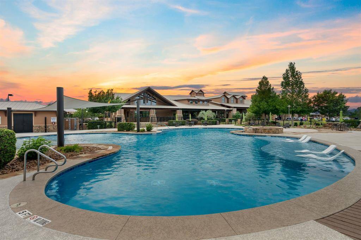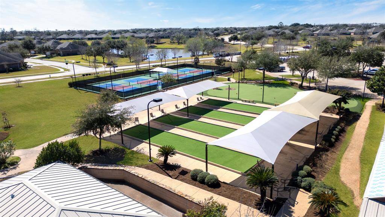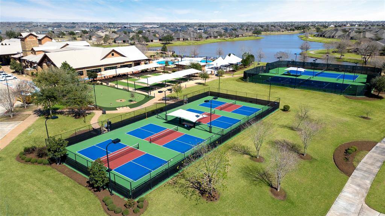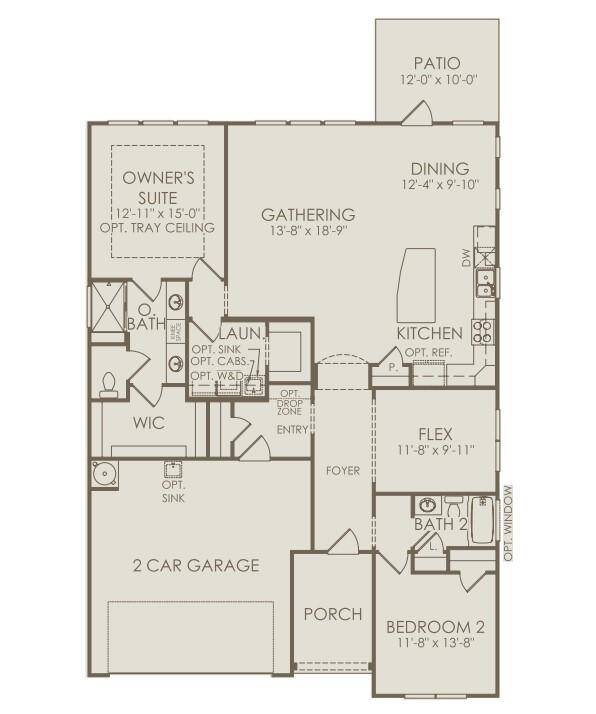3915 Mossycup Lane, Houston, Texas 77469
$355,000
2 Beds
2 Full Baths
Single-Family
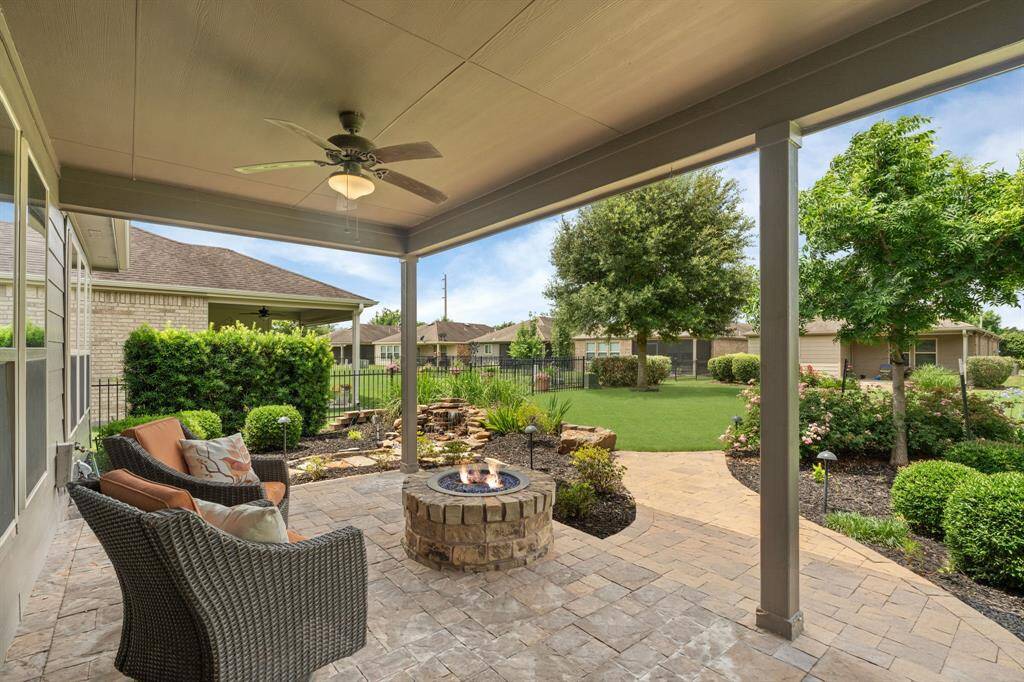


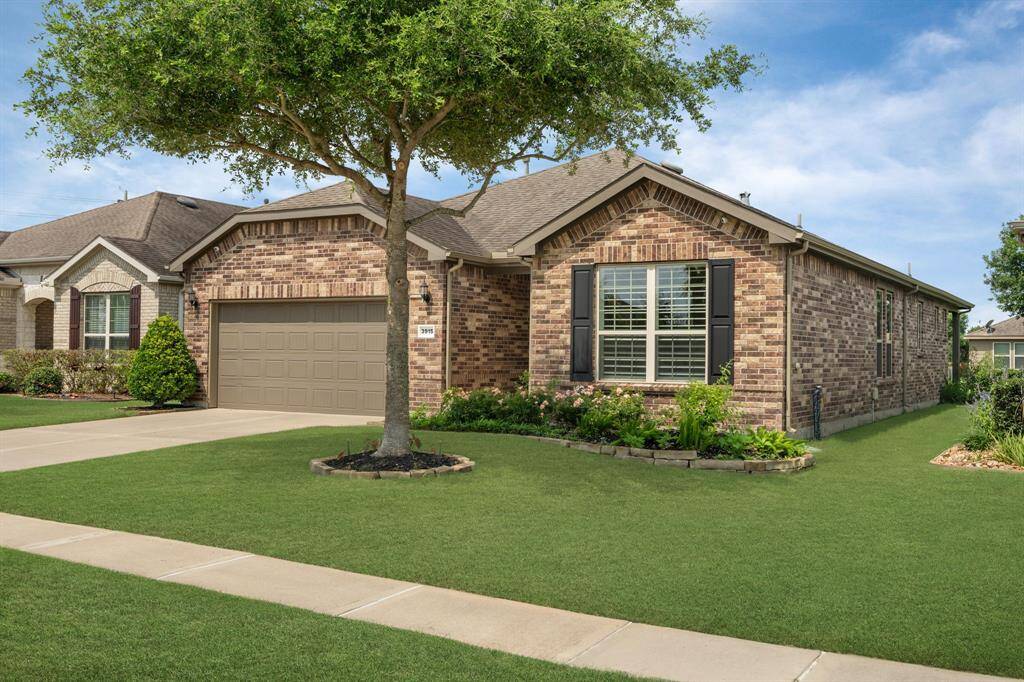
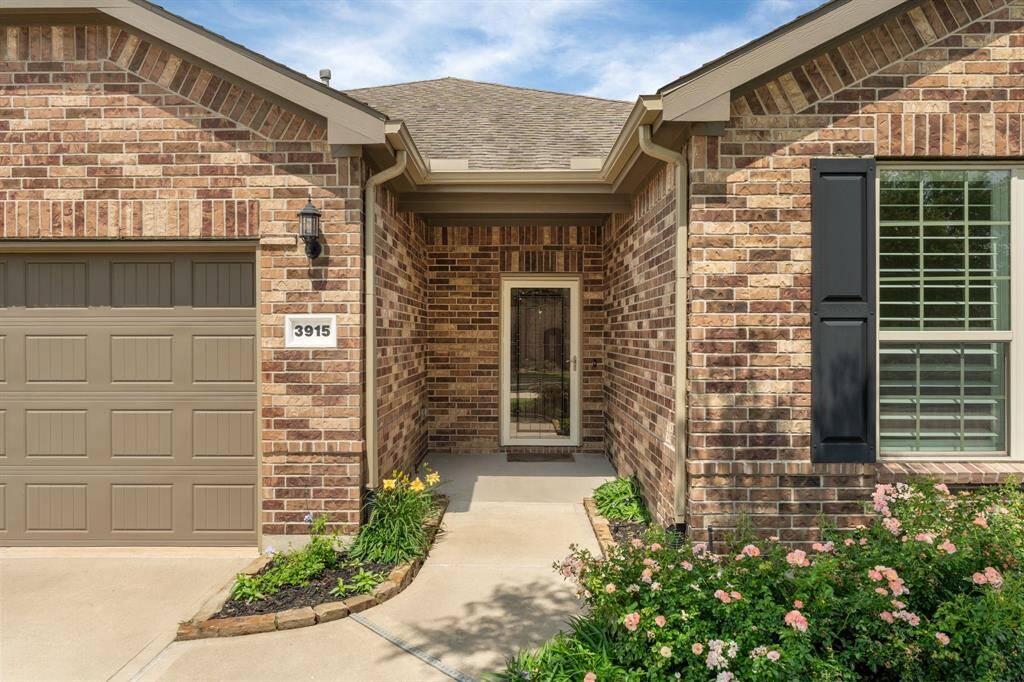
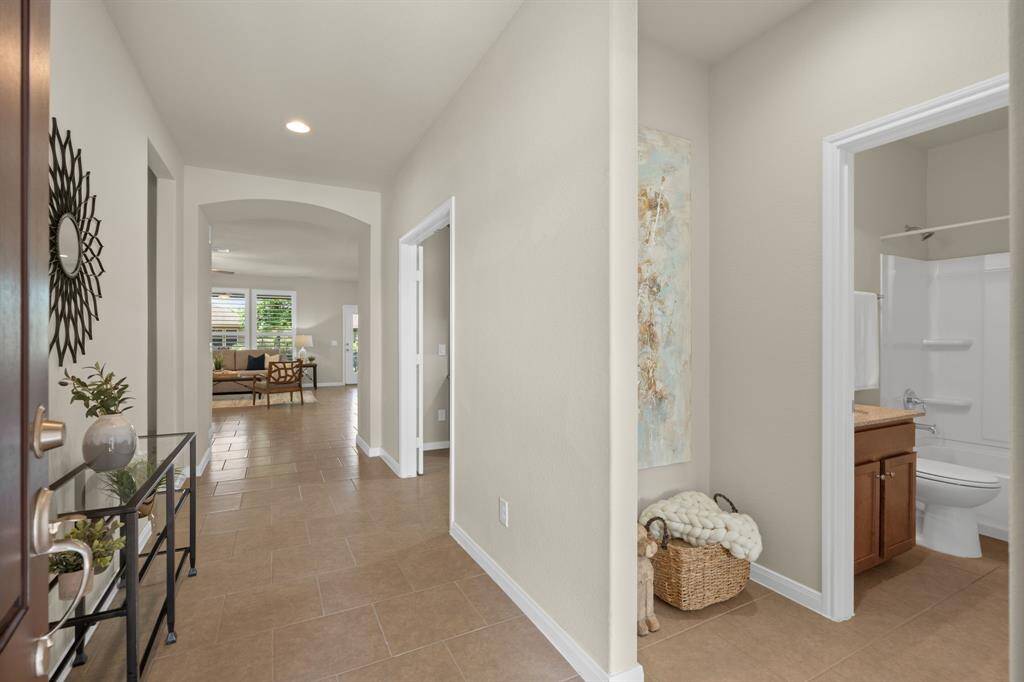
Request More Information
About 3915 Mossycup Lane
Beautifully maintained 2BR/2BA +Study home where off-set tile flooring (no carpet!) and 5" plantation shutters add a touch of elegance throughout. Guest suite is privately tucked off foyer, while French doors open to a light-filled study w/built-in desk. Kitchen features warm-toned cabinetry w/pull-out shelves, gas cooking, generous island, & sleek Bosch dishwasher—perfect for any home chef. Primary Suite sits quietly at back of home w/peaceful views of the backyard oasis. En suite bath offers walk-in shower, dual vanities, & thoughtfully placed grab bars for added convenience. Now, step outside and be truly transformed—professionally designed and landscaped backyard is a private retreat. Spacious patio w/pavers, gas fire-pit, & tranquil pond with waterfall create the perfect setting for relaxing evenings & golden Texas sunsets. Whether you're entertaining or simply unwinding, this space is a rare gem. Laundry room w/added shelving & custom-built ladder leading to extra garage storage.
Highlights
3915 Mossycup Lane
$355,000
Single-Family
1,715 Home Sq Ft
Houston 77469
2 Beds
2 Full Baths
6,235 Lot Sq Ft
General Description
Taxes & Fees
Tax ID
2739100010040901
Tax Rate
2.4789%
Taxes w/o Exemption/Yr
$8,148 / 2024
Maint Fee
Yes / $520 Quarterly
Maintenance Includes
Clubhouse, Grounds, Recreational Facilities
Room/Lot Size
Dining
12'4" x 9'5"
1st Bed
13 x 15'-1"
2nd Bed
11' 9" x 11'-8
Interior Features
Fireplace
No
Floors
Tile
Heating
Central Gas
Cooling
Central Electric
Connections
Electric Dryer Connections, Washer Connections
Bedrooms
2 Bedrooms Down, Primary Bed - 1st Floor
Dishwasher
Yes
Range
Yes
Disposal
Yes
Microwave
Yes
Energy Feature
Digital Program Thermostat, Energy Star Appliances, Energy Star/CFL/LED Lights, Energy Star/Reflective Roof, High-Efficiency HVAC, HVAC>15 SEER, Insulated/Low-E windows, Insulation - Blown Cellulose, Radiant Attic Barrier
Interior
Disabled Access, Window Coverings
Loft
Maybe
Exterior Features
Foundation
Slab
Roof
Composition
Exterior Type
Brick
Water Sewer
Public Sewer, Public Water, Water District
Exterior
Back Yard, Sprinkler System, Subdivision Tennis Court
Private Pool
No
Area Pool
Yes
Lot Description
Subdivision Lot
New Construction
No
Listing Firm
Schools (LAMARC - 33 - Lamar Consolidated)
| Name | Grade | Great School Ranking |
|---|---|---|
| Phelan Elem | Elementary | None of 10 |
| Lamar Jr High | Middle | None of 10 |
| Lamar Consolidated High | High | 5 of 10 |
School information is generated by the most current available data we have. However, as school boundary maps can change, and schools can get too crowded (whereby students zoned to a school may not be able to attend in a given year if they are not registered in time), you need to independently verify and confirm enrollment and all related information directly with the school.

