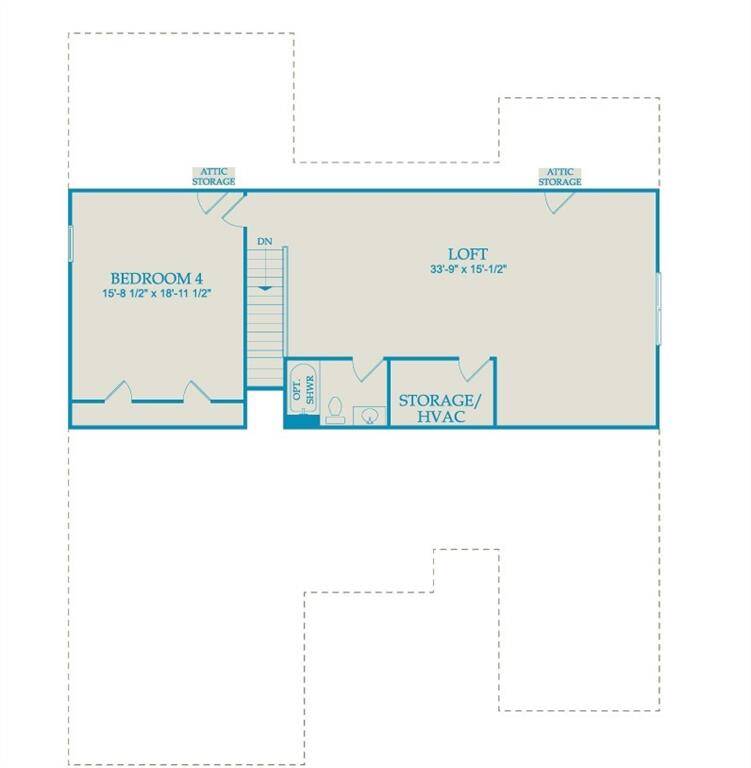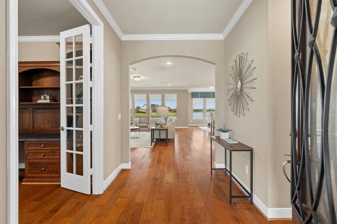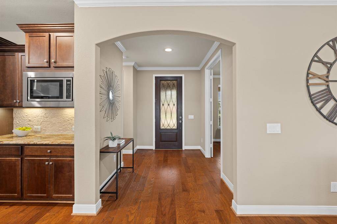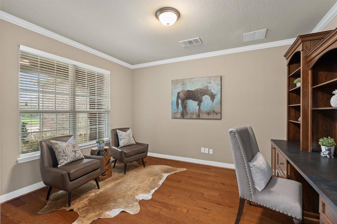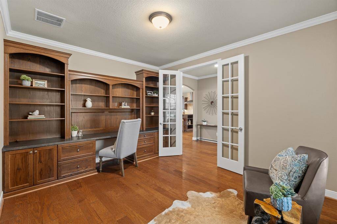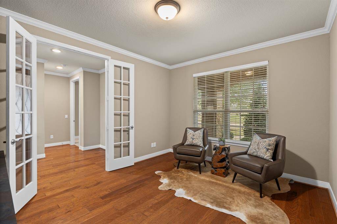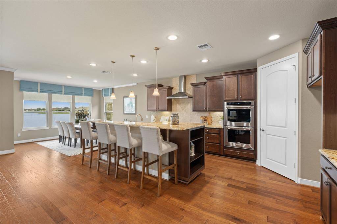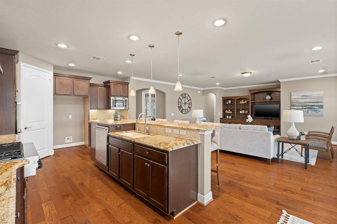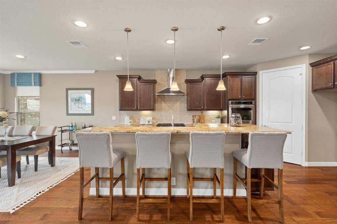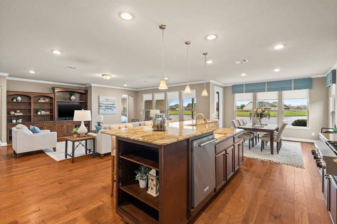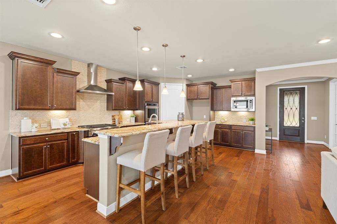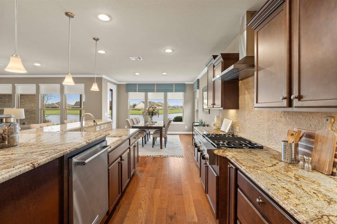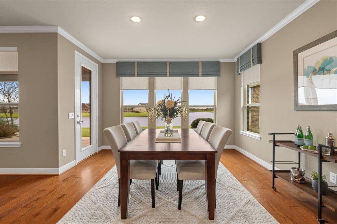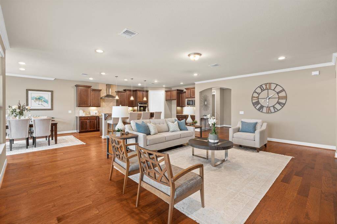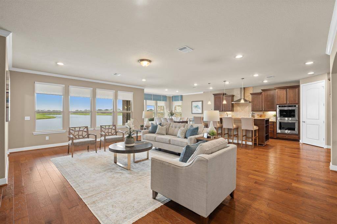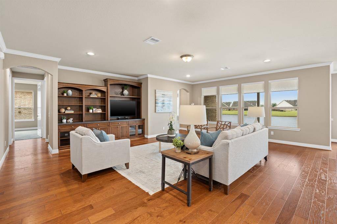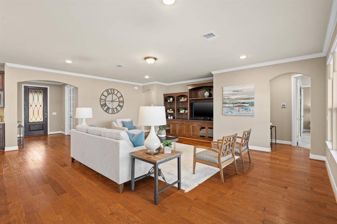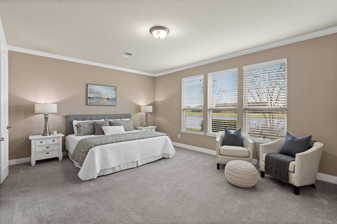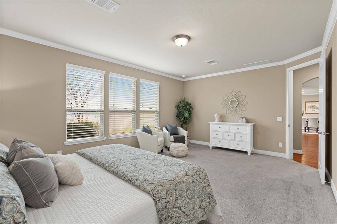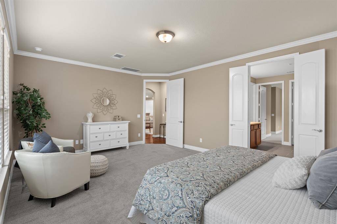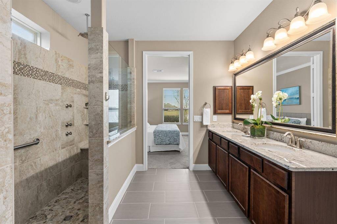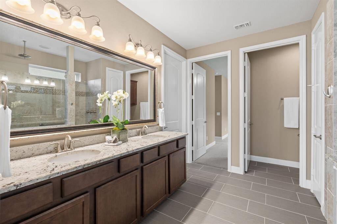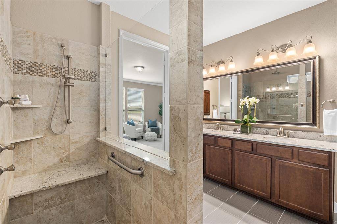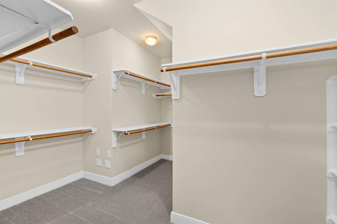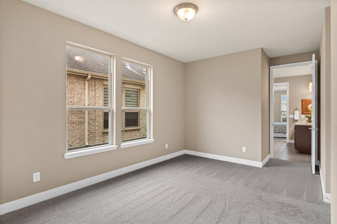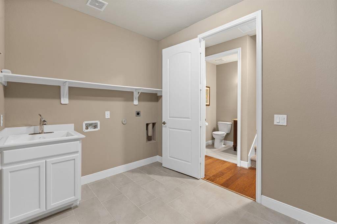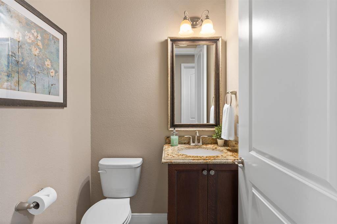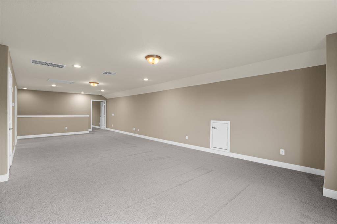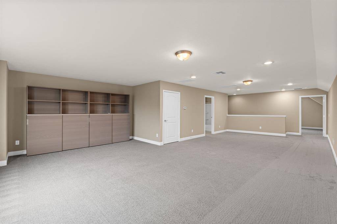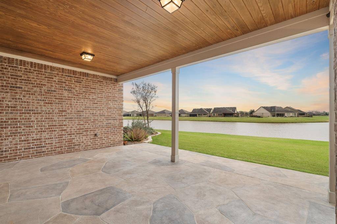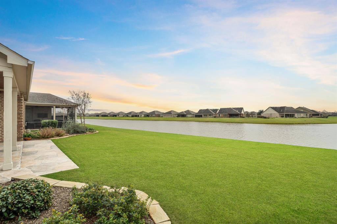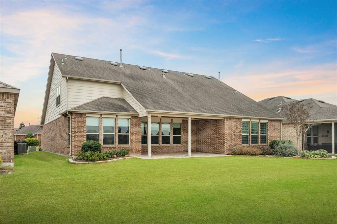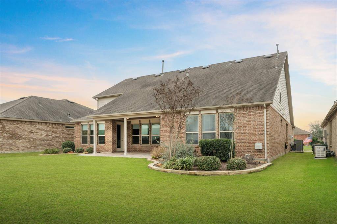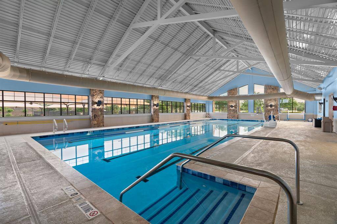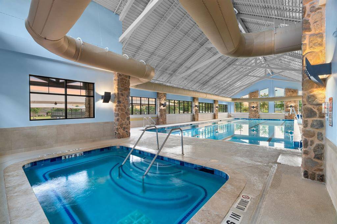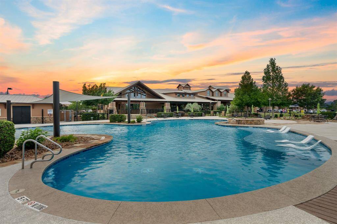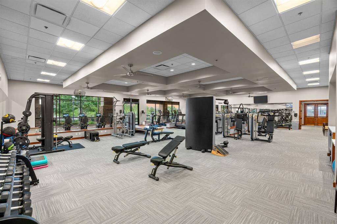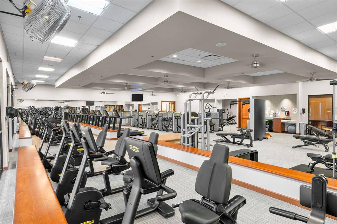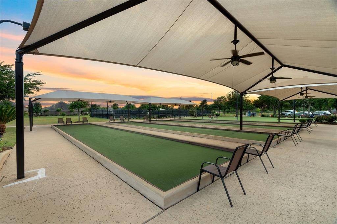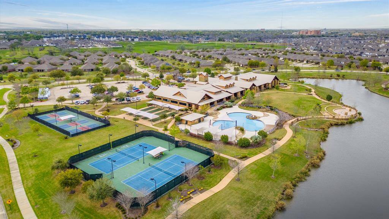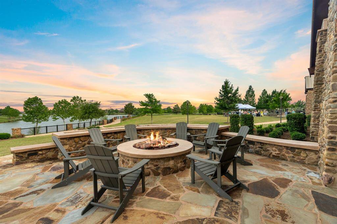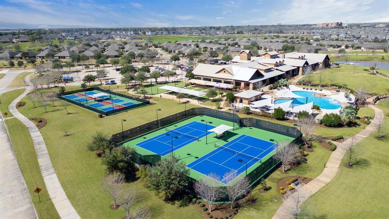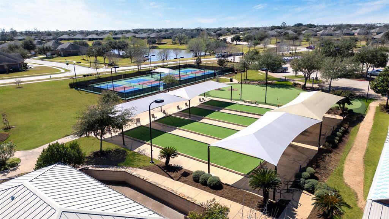451 Grand Fir Lane, Houston, Texas 77469
$620,000
3 Beds
3 Full / 1 Half Baths
Single-Family
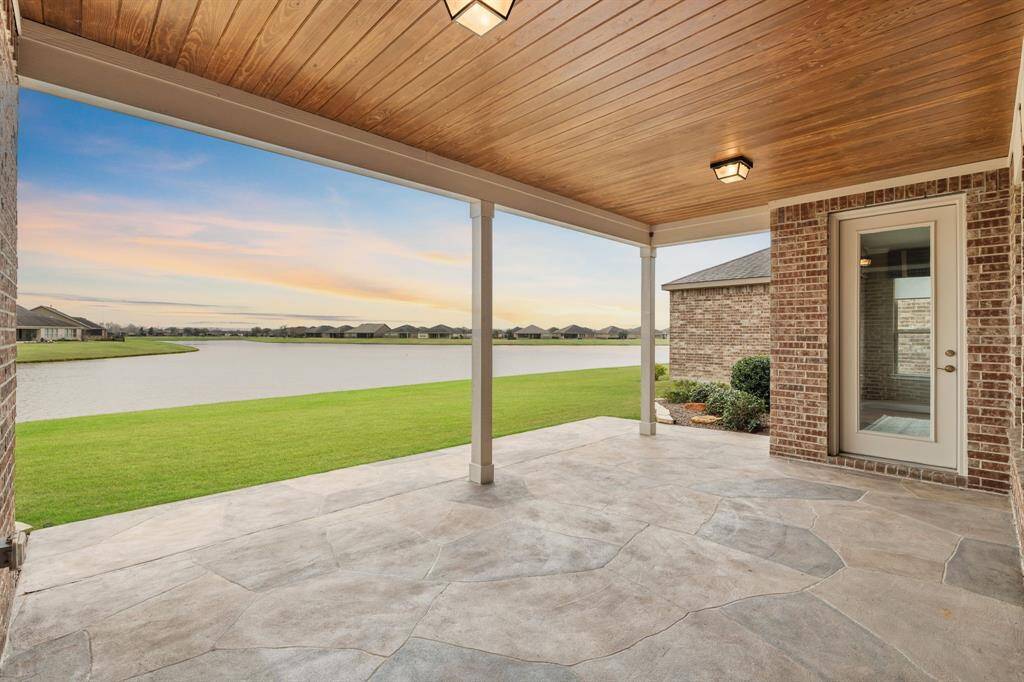

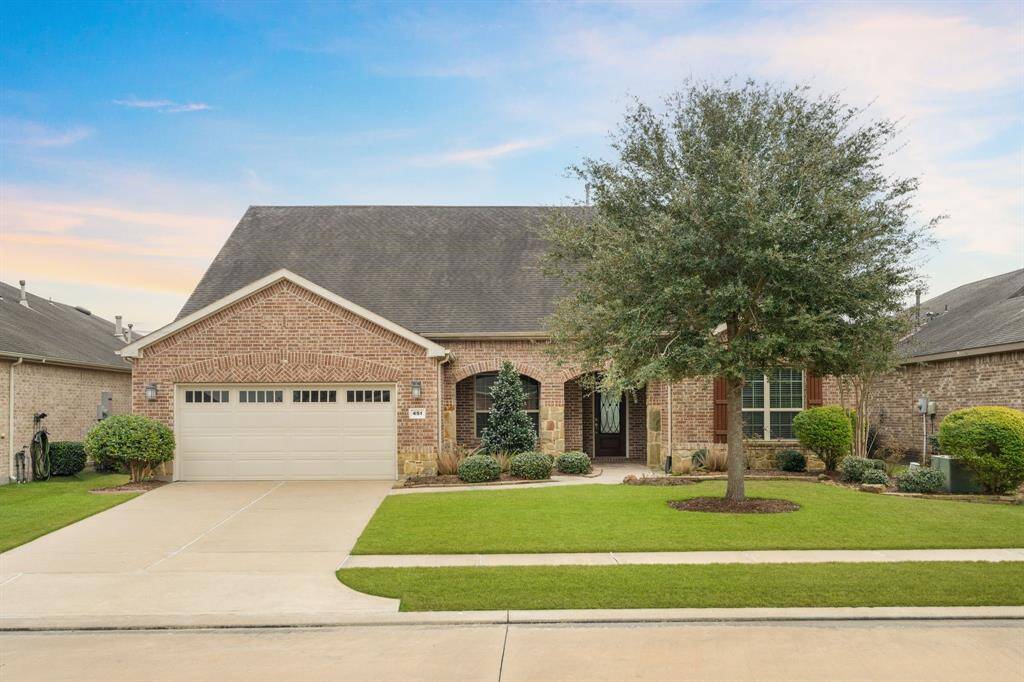
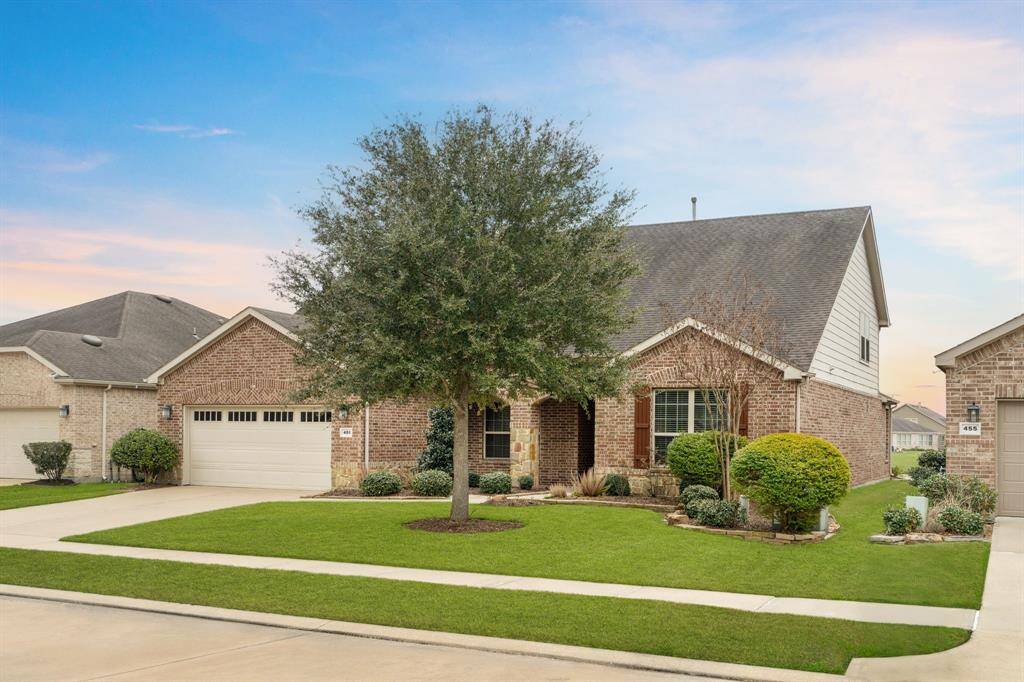
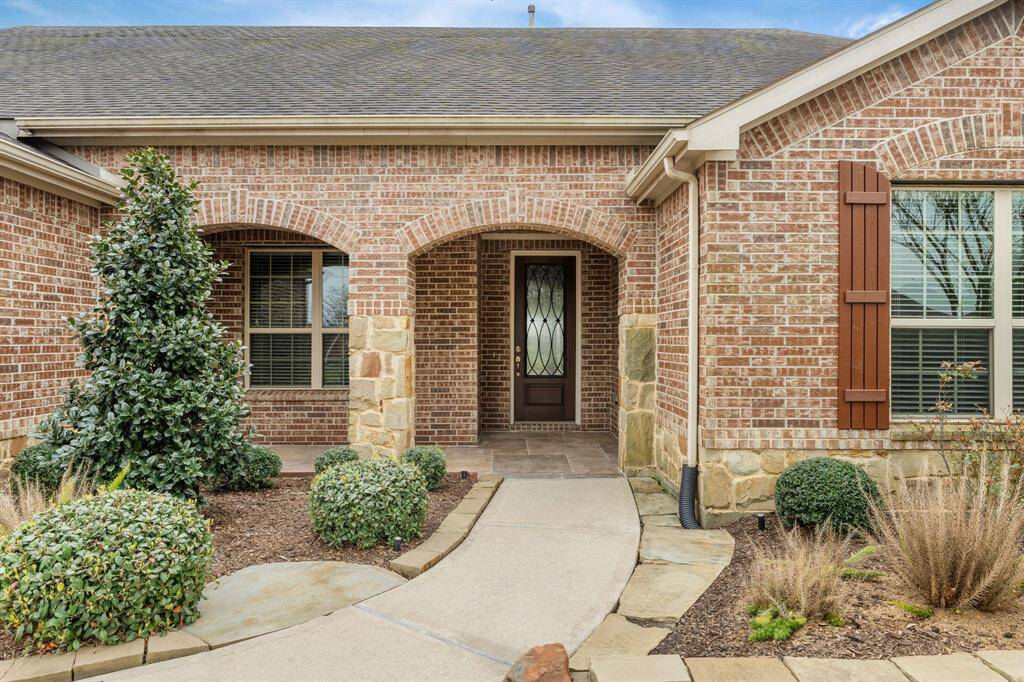
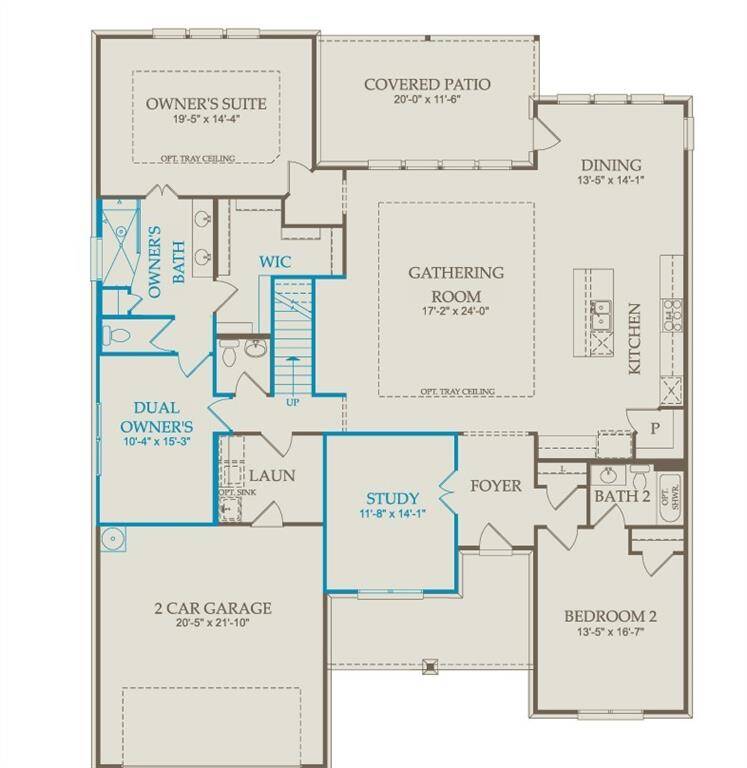
Request More Information
About 451 Grand Fir Lane
3BR/3.5BA Magnolia offers breathtaking lake views from the moment you step inside! Designed for both elegance & comfort, hm features dual owner’s suite (man cave). Expansive windows showcase serene water views, while covered patio provides perfect spot to unwind & soak in peaceful surroundings. Gathering rm boasts wood flooring & built-in entertainment ctr, while study is complete w/French doors, custom-built desk, shelves/cabinets. Chef’s kitchen features KitchenAid appls double ovens w/convection & bread proofing, highest-level cabinetry w/spice racks, deep drawers & stone backsplash for added elegance. Owner’s suite overlooks lake, creating a tranquil retreat w/spa-like bath that includes walk-in shower, body jets, spacious walk-in closet & framed mirror for a polished touch. Spacious loft includes an BR & BA w/game room—perfect for guests or entertainment. Additional highlights utility sink, water softener, sprinkler system for easy maintenance & wood planks on ceiling of porch.
Highlights
451 Grand Fir Lane
$620,000
Single-Family
3,387 Home Sq Ft
Houston 77469
3 Beds
3 Full / 1 Half Baths
7,150 Lot Sq Ft
General Description
Taxes & Fees
Tax ID
2739170010230901
Tax Rate
2.6416%
Taxes w/o Exemption/Yr
$16,155 / 2024
Maint Fee
Yes / $520 Quarterly
Maintenance Includes
Grounds, Recreational Facilities
Room/Lot Size
Living
17 x 24
Dining
13 x 13
1st Bed
19 x 14
Interior Features
Fireplace
No
Floors
Tile, Wood
Countertop
Granite
Heating
Central Gas
Cooling
Central Electric
Connections
Washer Connections
Bedrooms
1 Bedroom Up, 2 Bedrooms Down, Primary Bed - 1st Floor
Dishwasher
Yes
Range
Yes
Disposal
Yes
Microwave
Yes
Oven
Convection Oven, Double Oven, Electric Oven
Energy Feature
Energy Star Appliances, Energy Star/CFL/LED Lights, Energy Star/Reflective Roof, High-Efficiency HVAC, HVAC>15 SEER, Insulated/Low-E windows, Insulation - Blown Cellulose, Radiant Attic Barrier
Interior
Crown Molding, Disabled Access, Fire/Smoke Alarm, Window Coverings
Loft
Maybe
Exterior Features
Foundation
Slab
Roof
Composition
Exterior Type
Brick, Stone
Water Sewer
Public Sewer, Public Water, Water District
Exterior
Back Yard, Covered Patio/Deck, Porch, Sprinkler System
Private Pool
No
Area Pool
Yes
Lot Description
Waterfront
New Construction
No
Listing Firm
Schools (LAMARC - 33 - Lamar Consolidated)
| Name | Grade | Great School Ranking |
|---|---|---|
| Phelan Elem | Elementary | None of 10 |
| Lamar Jr High | Middle | None of 10 |
| Lamar Consolidated High | High | 5 of 10 |
School information is generated by the most current available data we have. However, as school boundary maps can change, and schools can get too crowded (whereby students zoned to a school may not be able to attend in a given year if they are not registered in time), you need to independently verify and confirm enrollment and all related information directly with the school.

