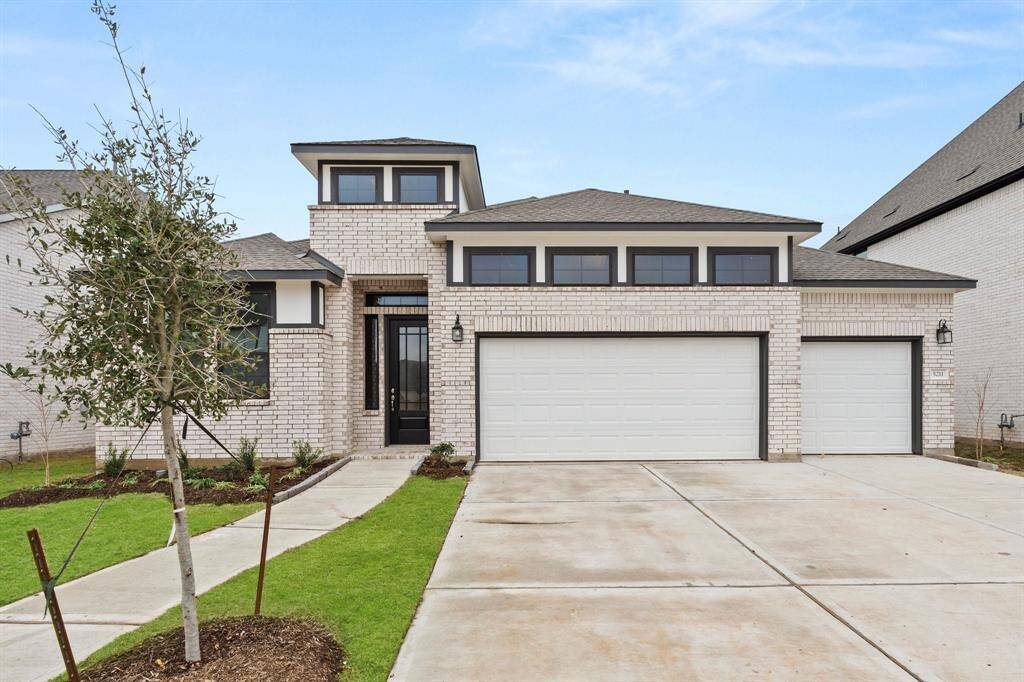
Welcome home to 5211 Old Amber Drive located in the community of StoneCreek Estates zoned to Lamar CISD.
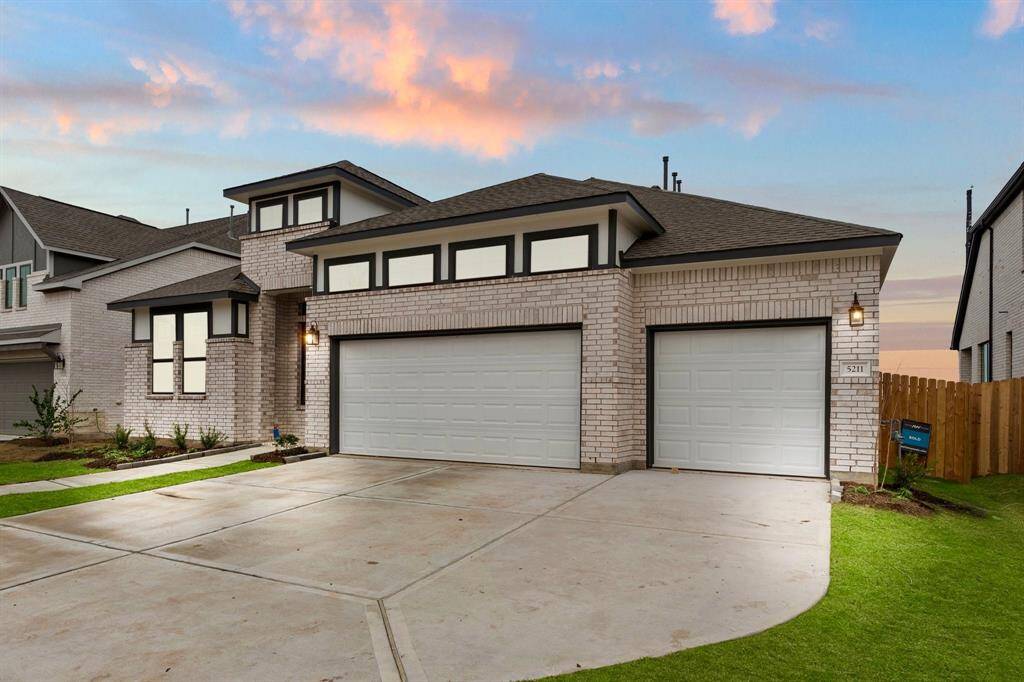
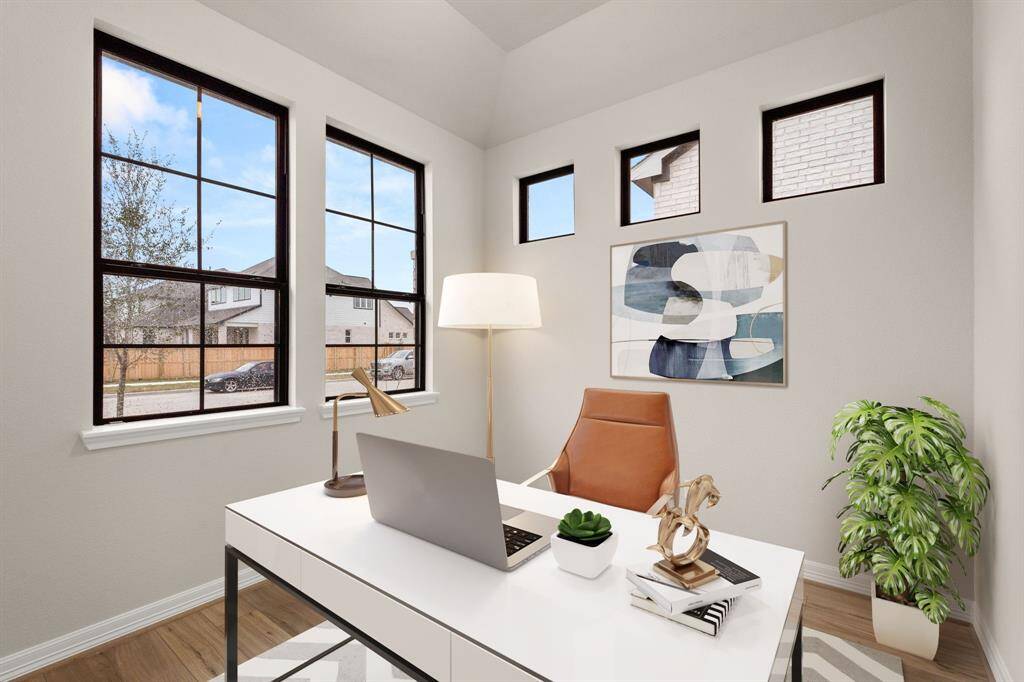
The home office features French doors, beautiful floors, large windows that give a fresh feel, this space promotes focus and creativity.
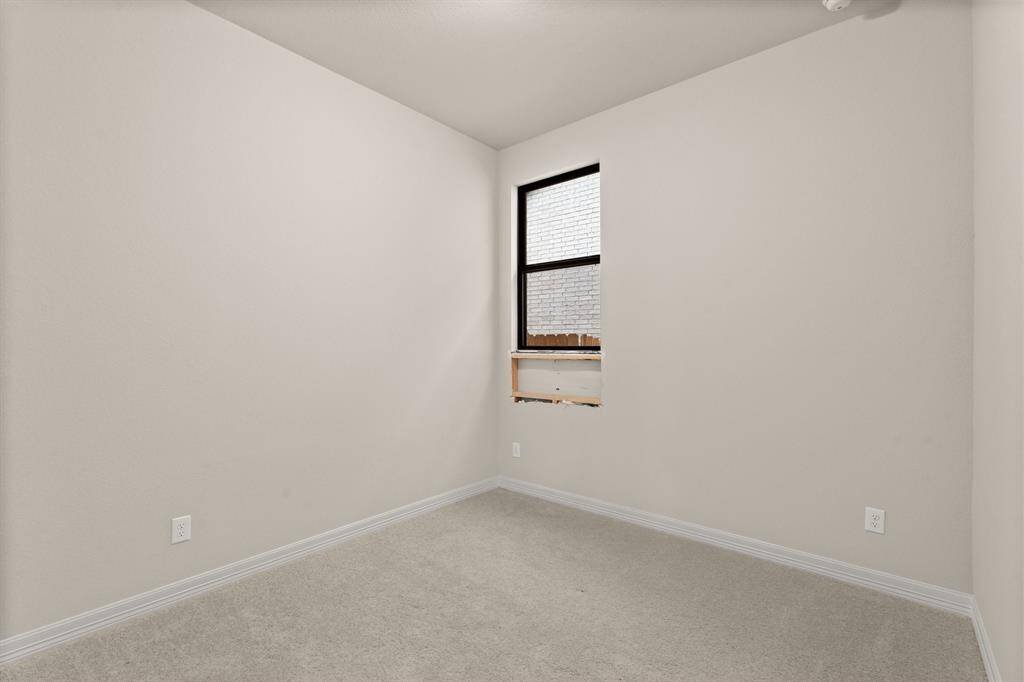
Your secondary bedroom features plush carpet, fresh paint, closet, and a large window that lets in plenty of natural lighting.
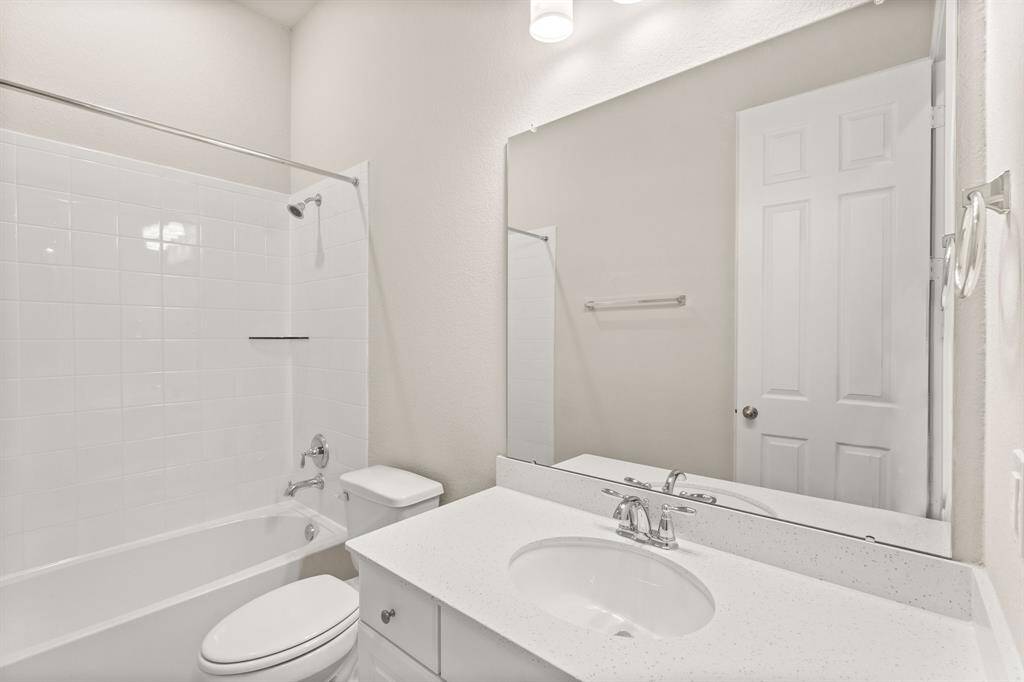
The secondary bath features tile flooring, white cabinetry and light countertops and a shower/tub combo. Perfect for accommodating any visiting family and friends.
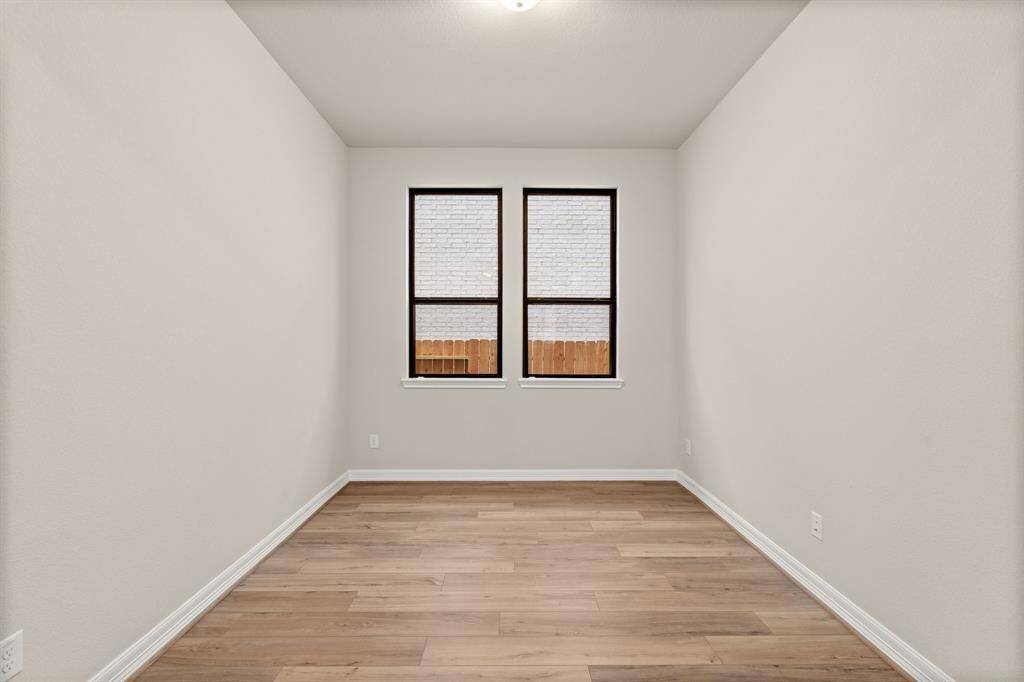
Versatile flex space with endless possibilities! This spacious area is perfect for a game/media room, a home gym, or any creative vision you have in mind.
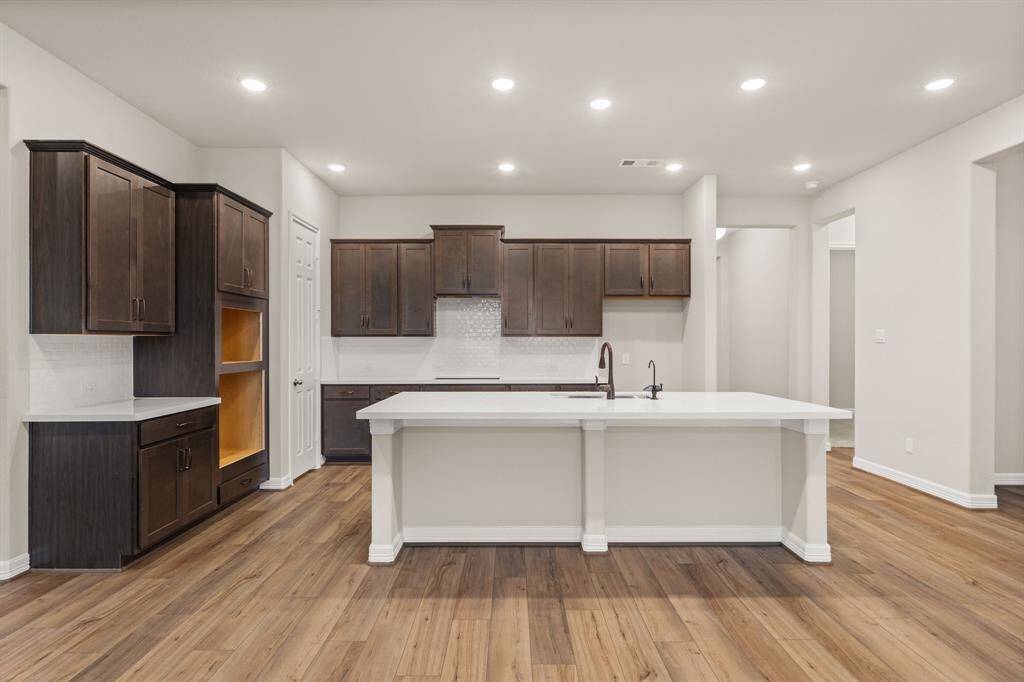
This light and bright kitchen features a large quartz island, dark stained cabinets, a large sink overlooking your family room, recessed lighting, and beautiful backsplash.
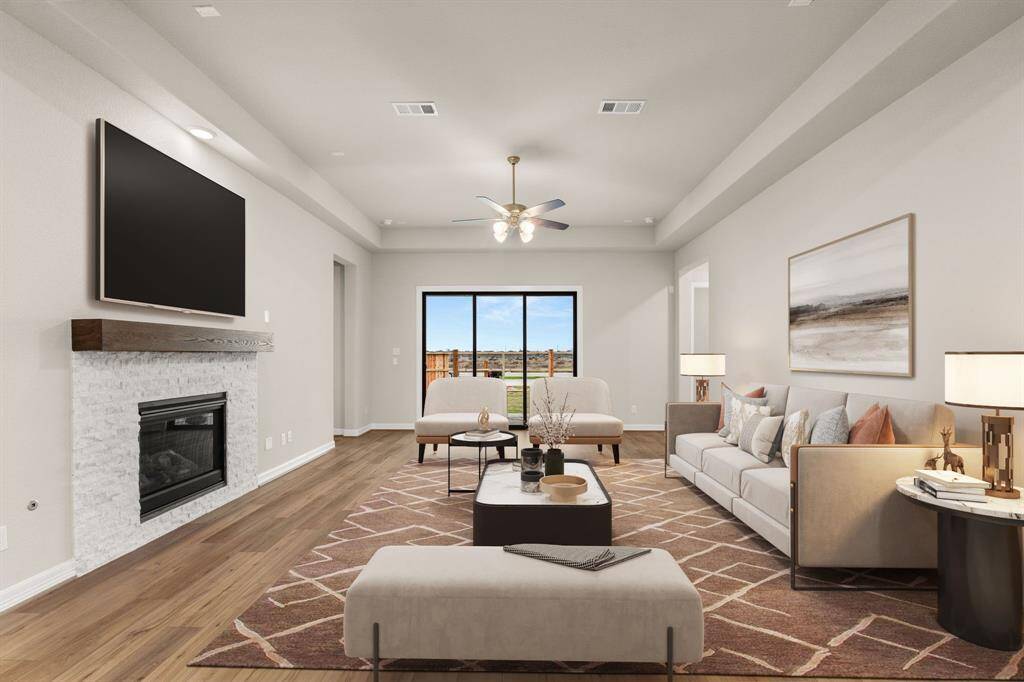
Your family room has ample space to entertain family and friends. This space features beautiful floors, fresh paint, ceiling fan with lighting, and high ceilings.
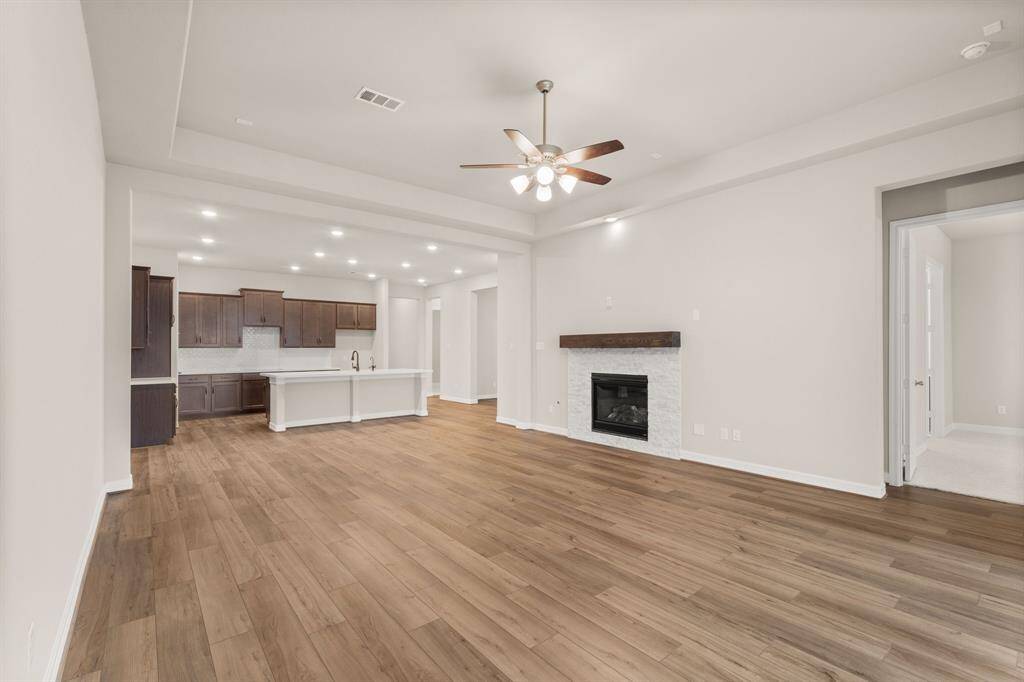
This home boasts a spacious open concept layout that combines the best of modern design and comfort for everyday living.
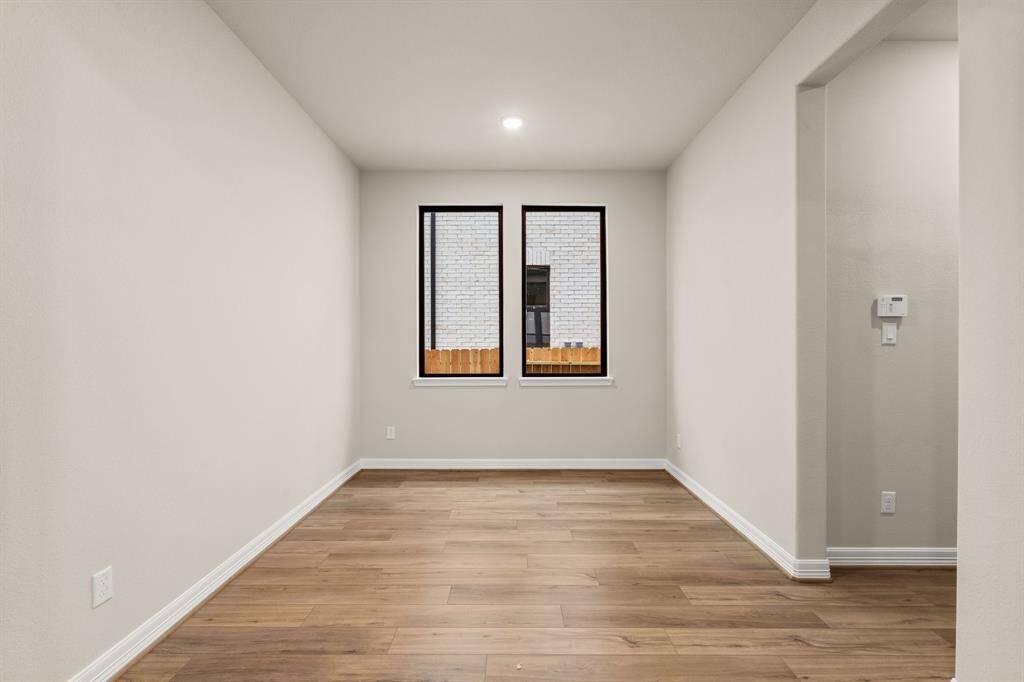
With an abundance of natural light streaming through the windows, the breakfast nook is bathed in a sunny glow, creating the perfect atmosphere to enjoy your morning coffee or a family breakfast.
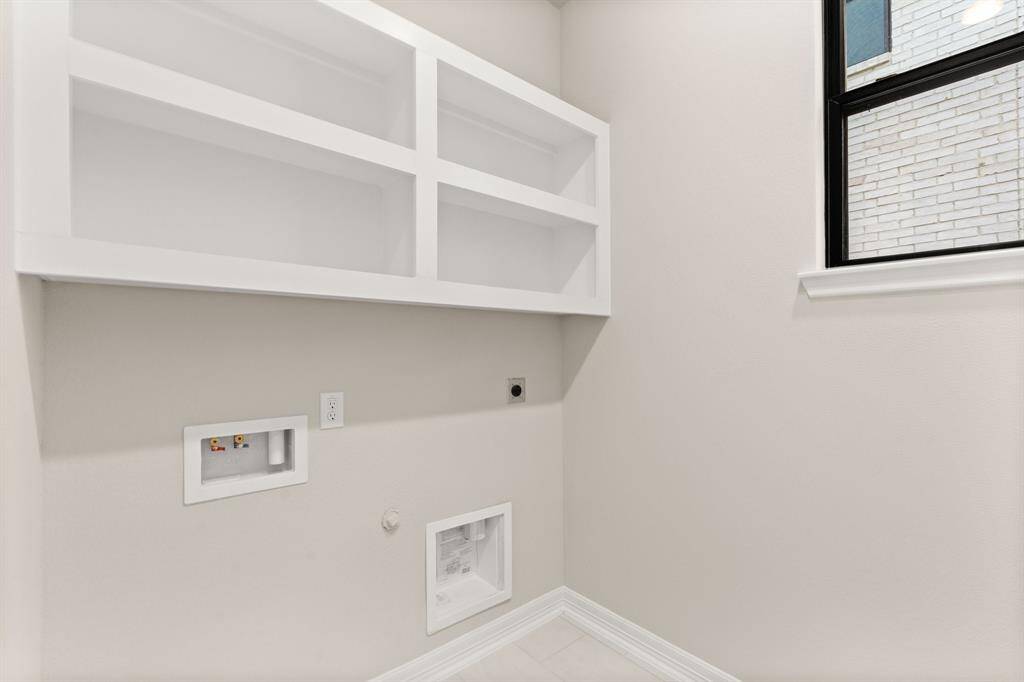
The laundry room layout is carefully planned for optimal workflow with designated areas for washing, drying, and storing.
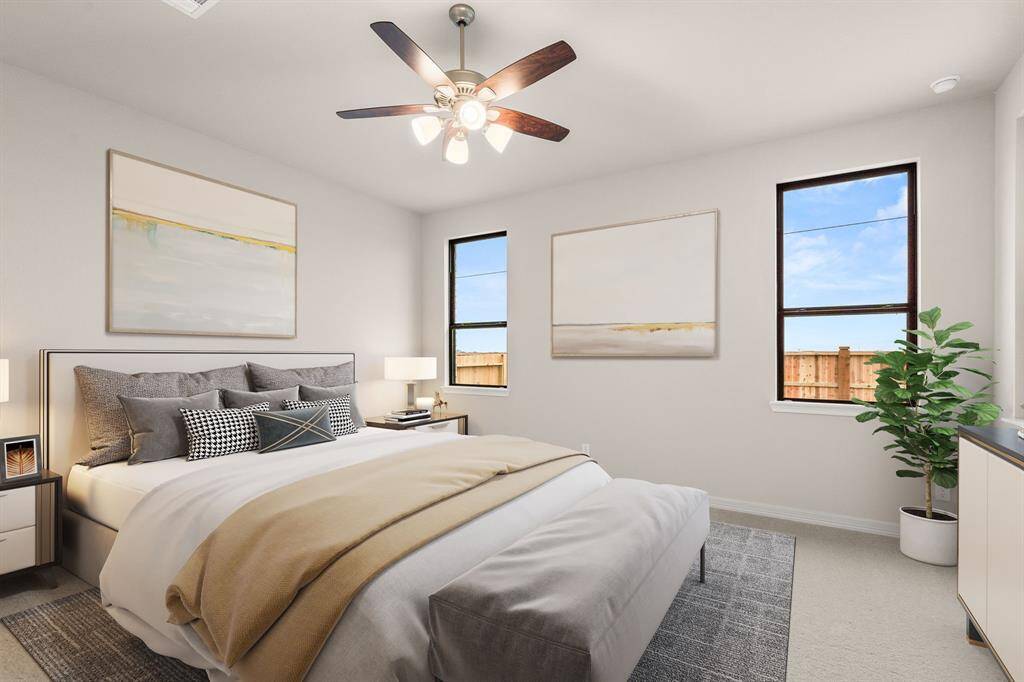
The primary bedroom is generously sized, creating a tranquil and spacious retreat that offers ample room for relaxation. Featuring plush carpet, high ceilings, fresh paint, and large windows that lets in natural lighting throughout the day.
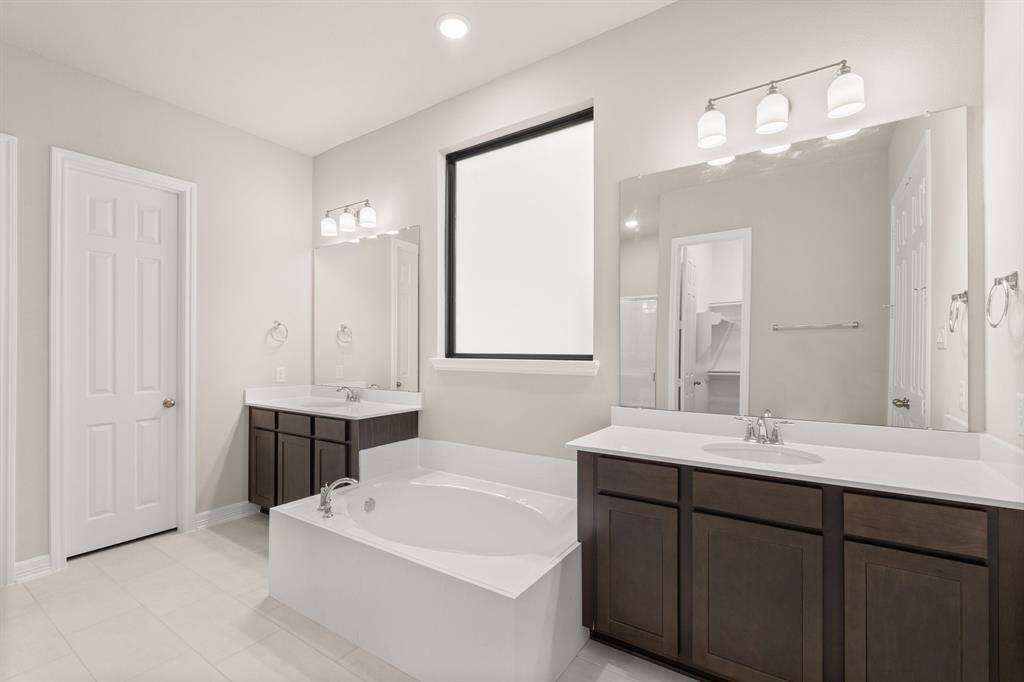
The en-suite bathroom offers a spa-like atmosphere with its elegant design, high end finishes, and tasteful lighting, creating a retreat within your own home.
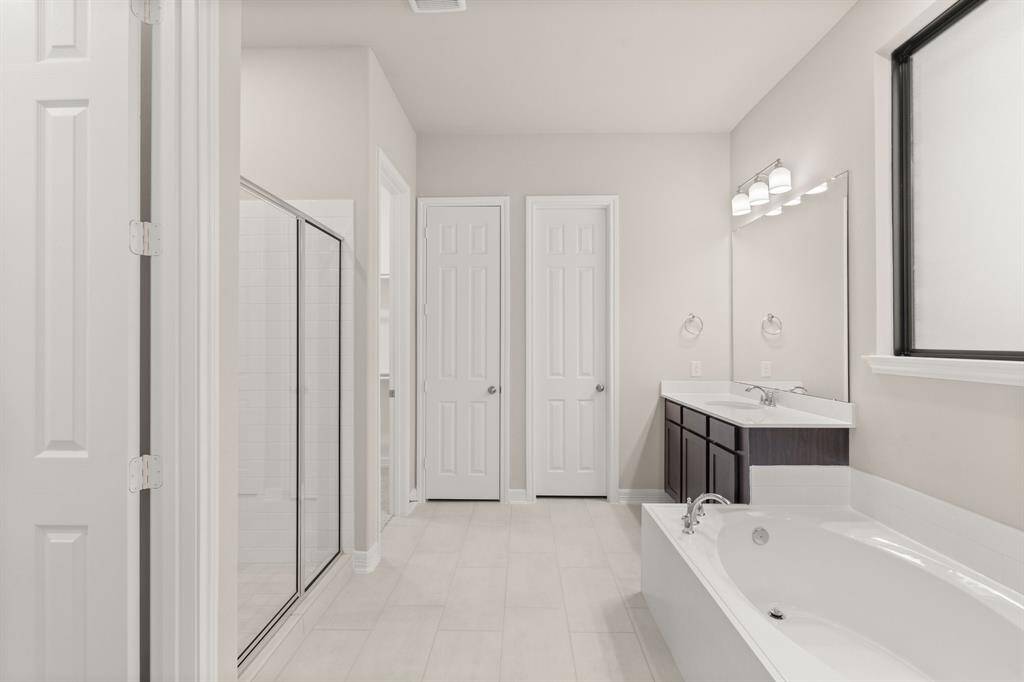
This additional view of your primary bathroom features tile flooring, fresh paint, walk-in shower, a separate garden tub, and a large walk-in closet.
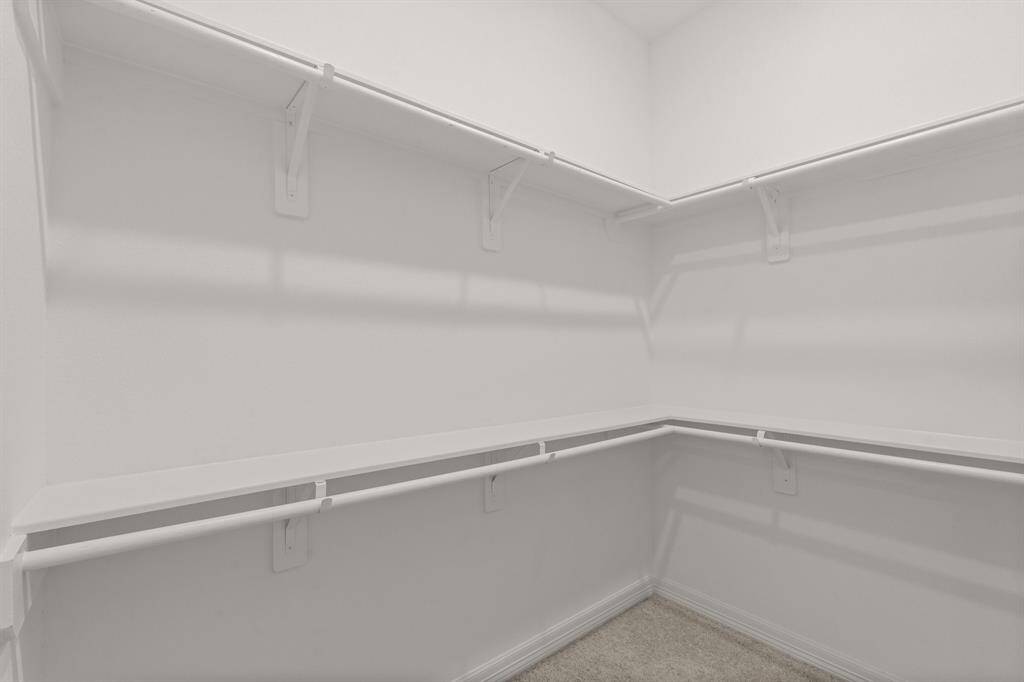
A view of your large primary walk-in Closet
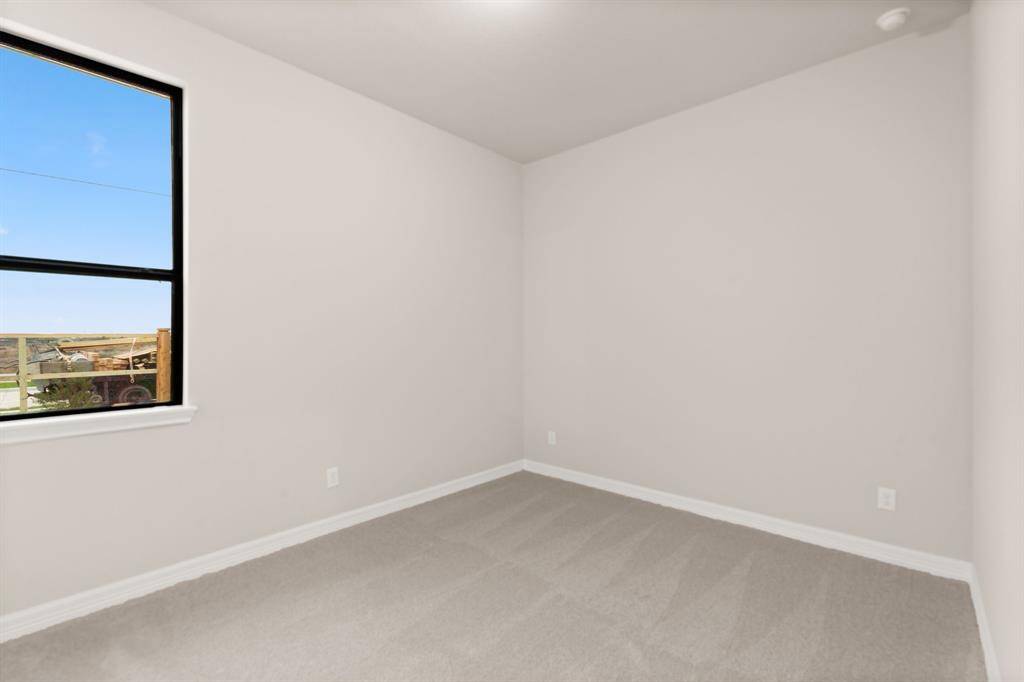
Your secondary bedroom features plush carpet, fresh paint, closet, and a large window that lets in plenty of natural lighting.
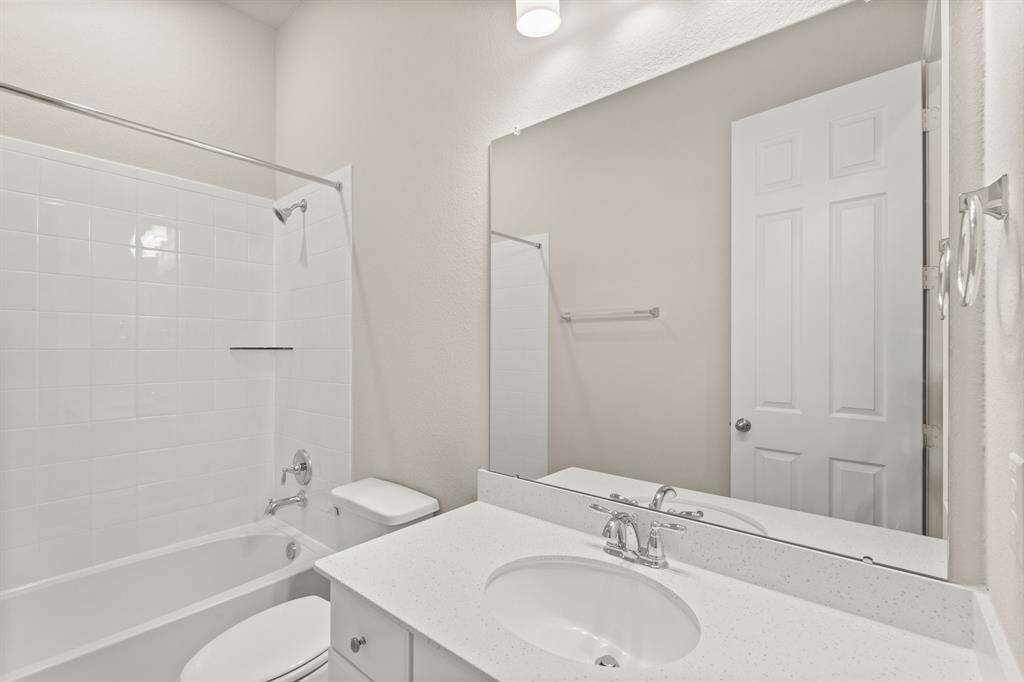
The secondary bath features tile flooring, white cabinetry and light countertops and a shower/tub combo. Perfect for accommodating any visiting family and friends.
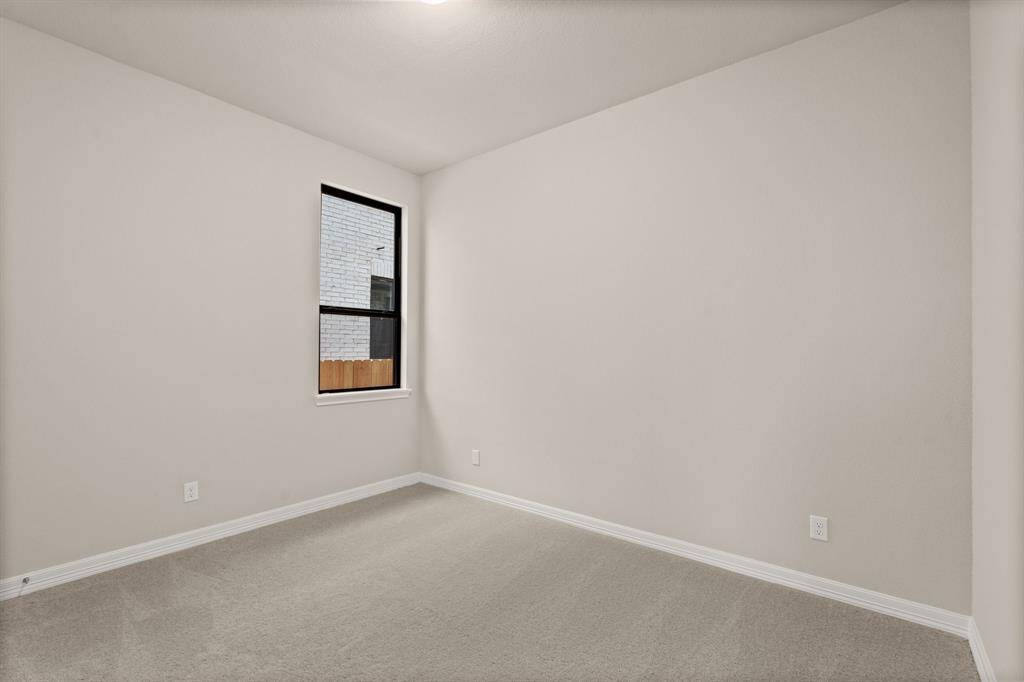
Your secondary bedroom features plush carpet, fresh paint, closet, and a large window that lets in plenty of natural lighting.
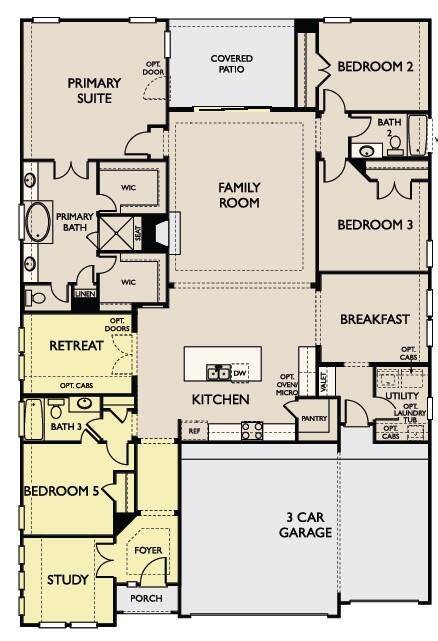
The Dominion Floor Plan
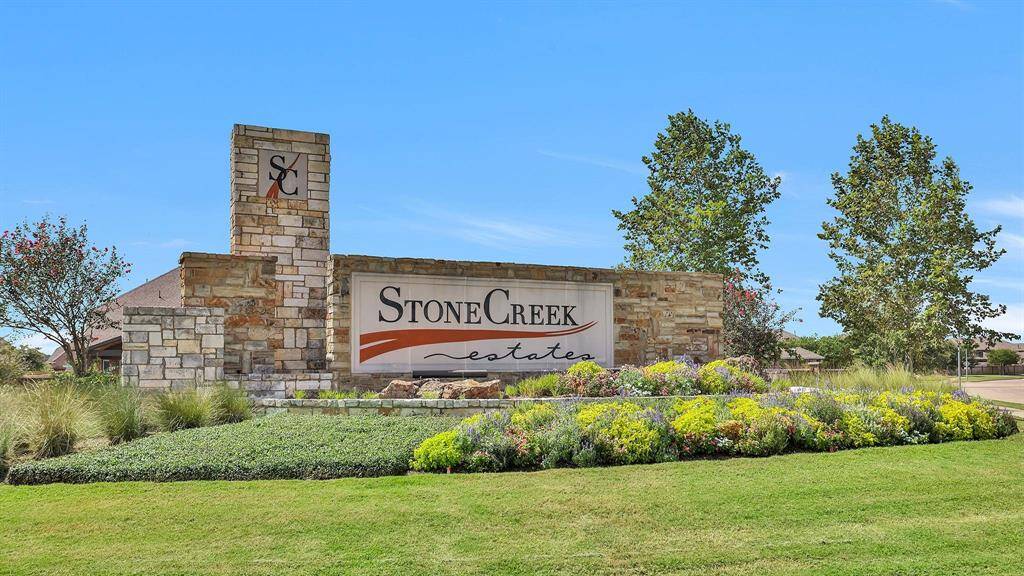
Welcome to the beautiful community of StoneCreek Estates, located in Richmond, Texas, zoned to Lamar Consolidated ISD
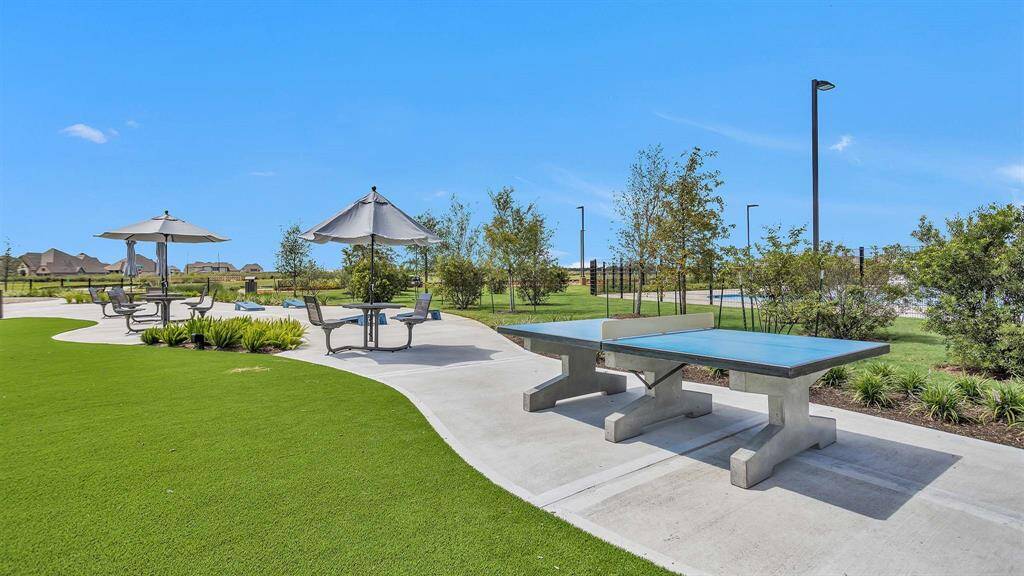
Enjoy a picnic or a game of table tennis on a lovely afternoon.
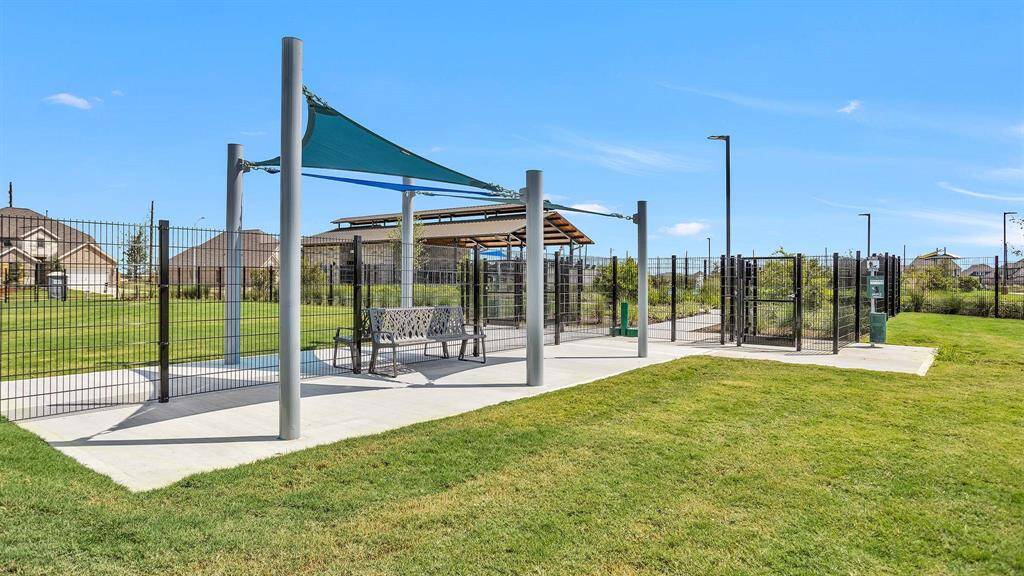
The dog park features spacious, fenced areas for both small and large dogs, as well as shaded seating for owners to relax.
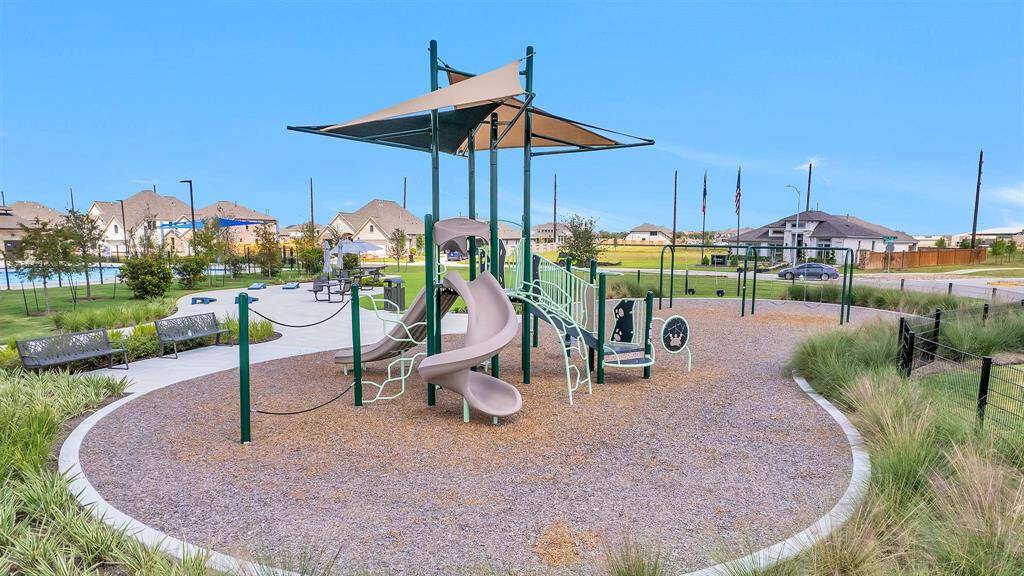
One of the highlights for the kids will always be this fun play set.
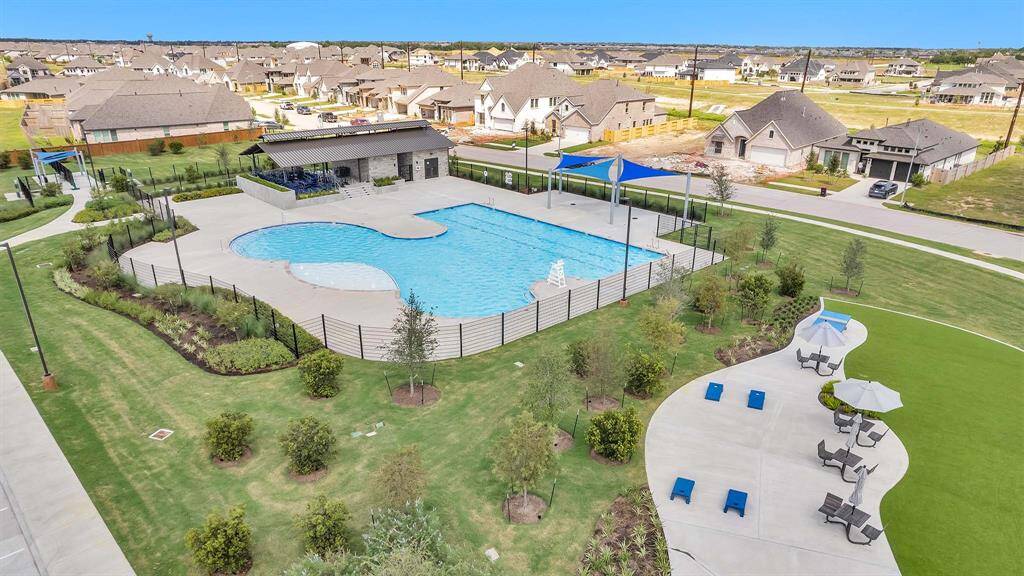
View and feel the serenity from the pool area.
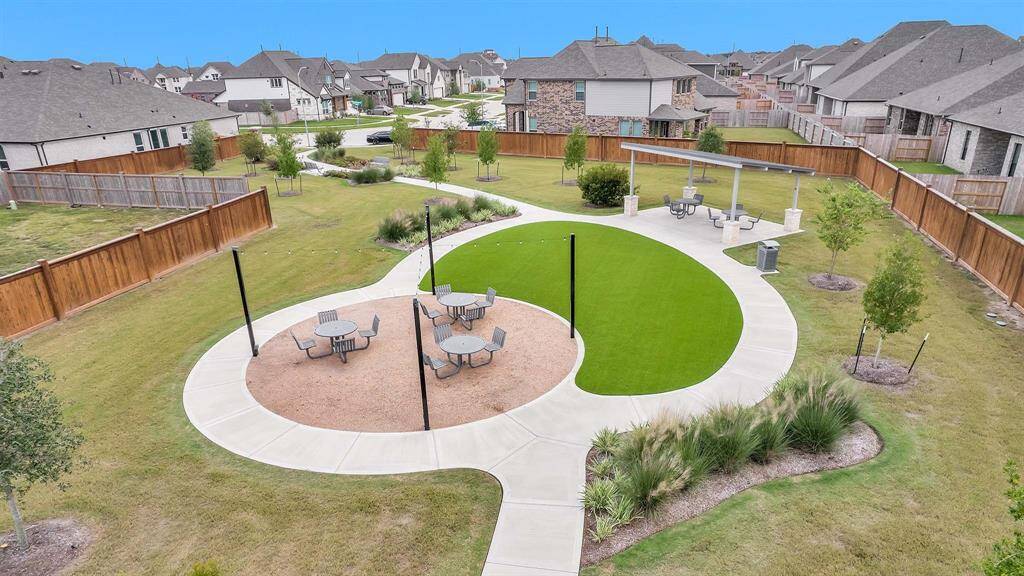
Enjoy the sense of community and the convenience of having a scenic outdoor spot right at your doorstep, making this home a perfect choice for those who love to entertain or enjoy the outdoors!
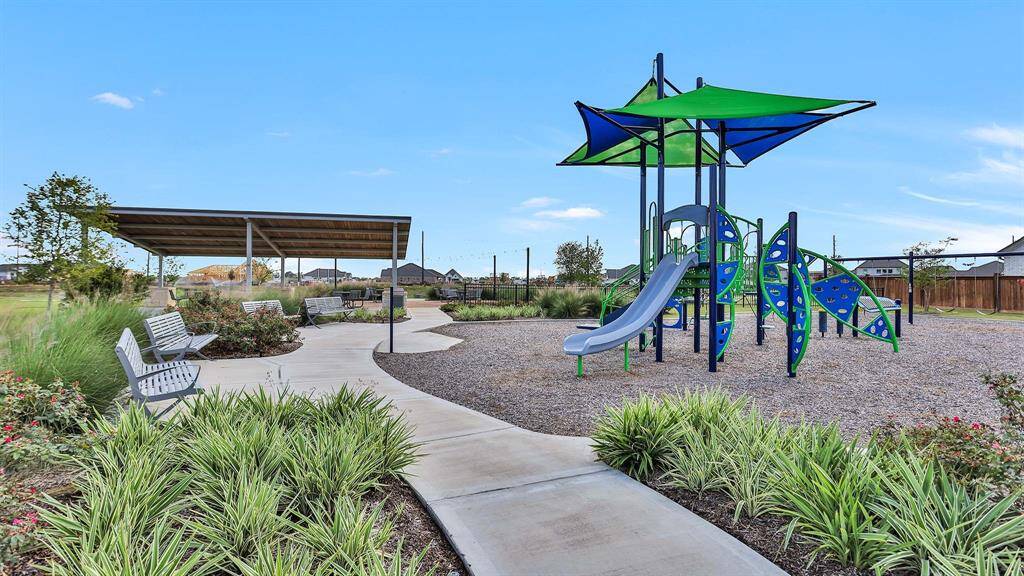
Fully equipped playground set allowing the kids to enjoy every moment.
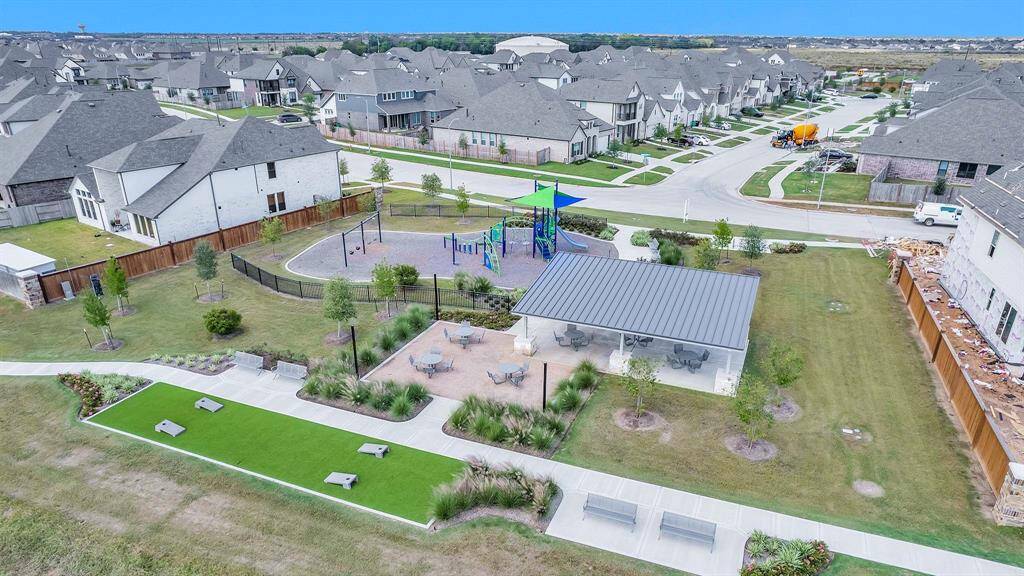
A gorgeous view of the amenities StoneCreek Estates has to offer
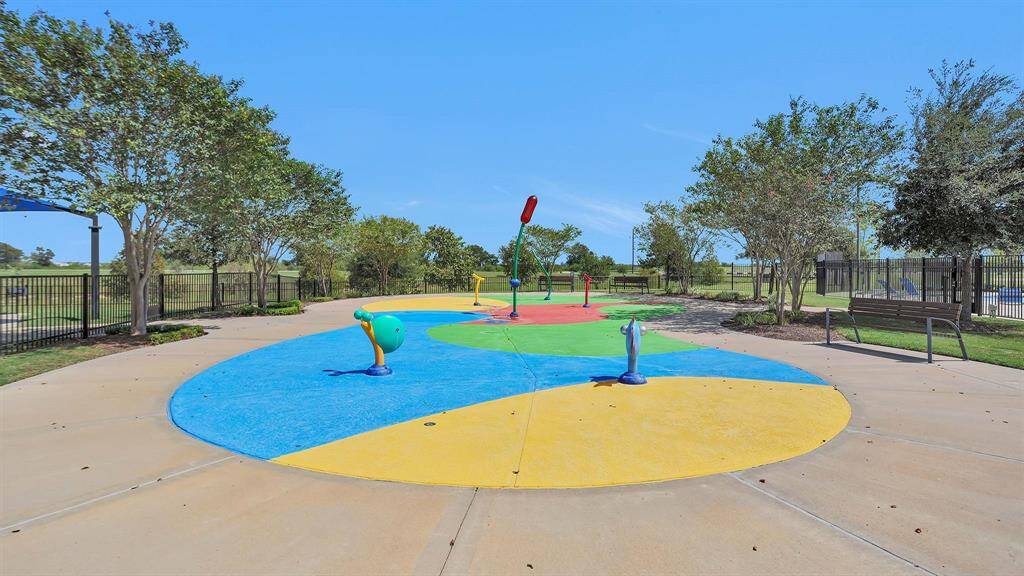
You and your family will enjoy a sunny afternoon at the slash pad.
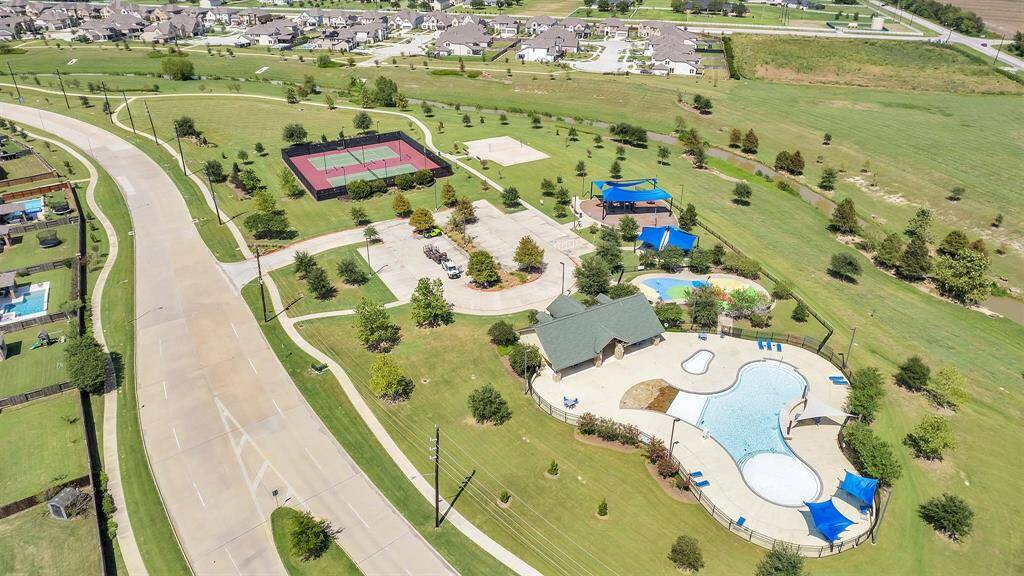
An aerial view of the amazing amenities StoneCreek Estates has to offer.