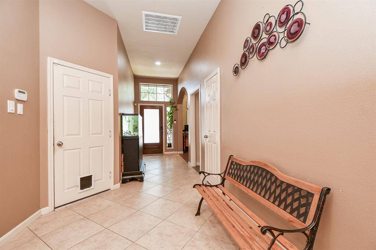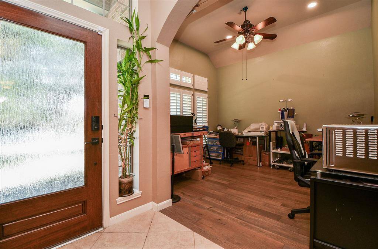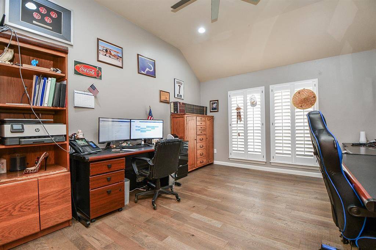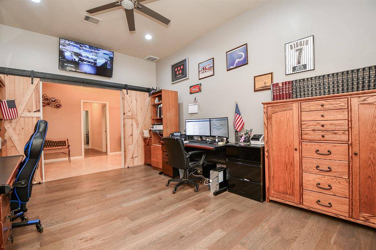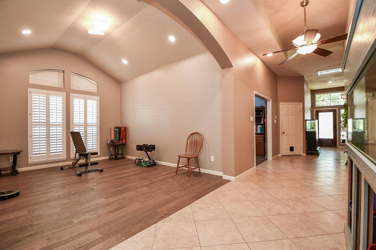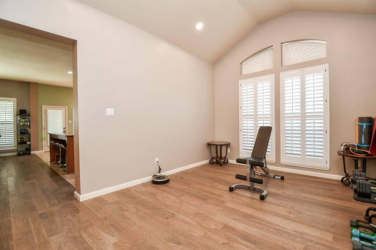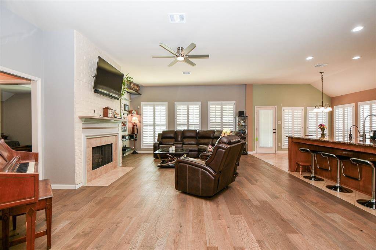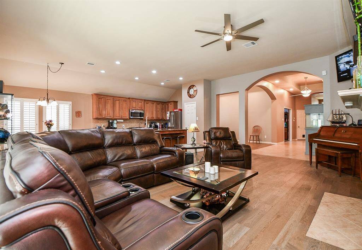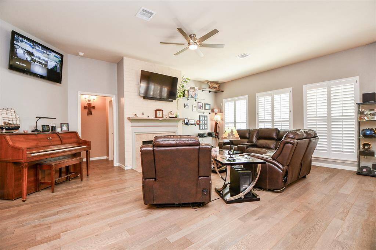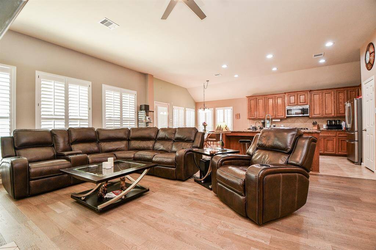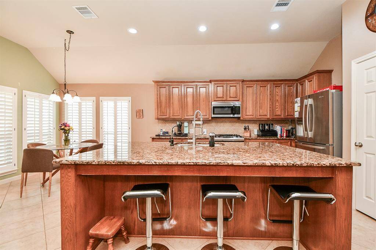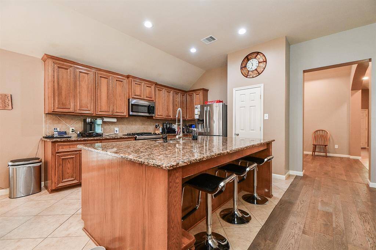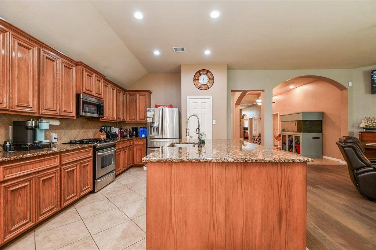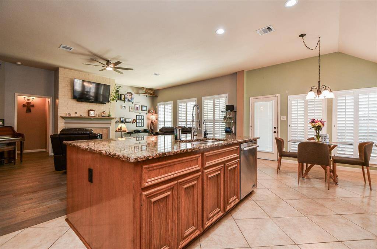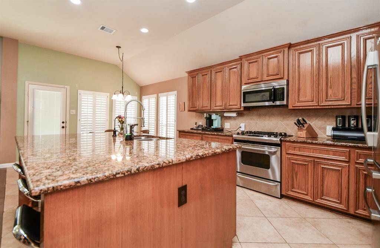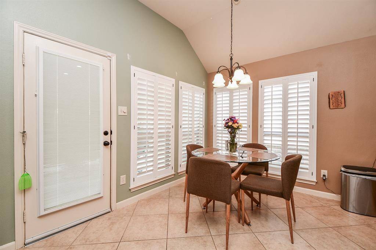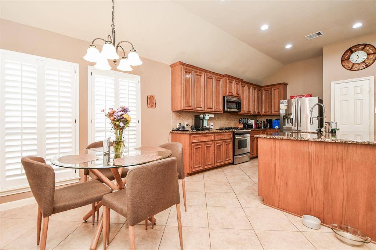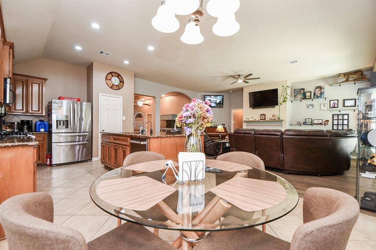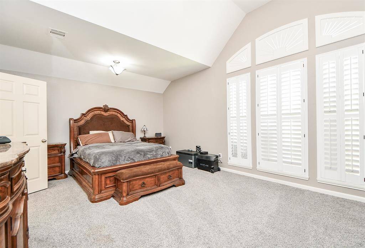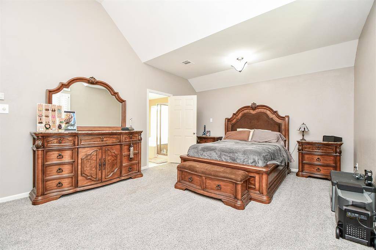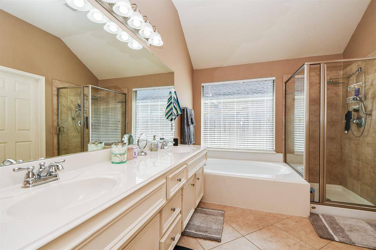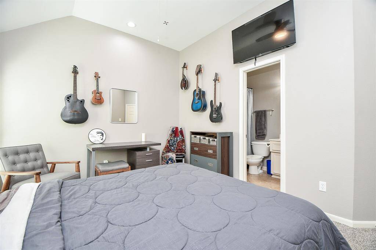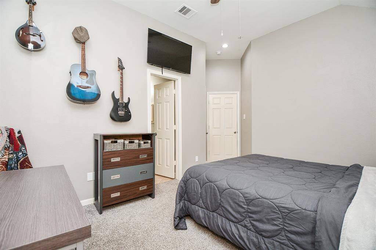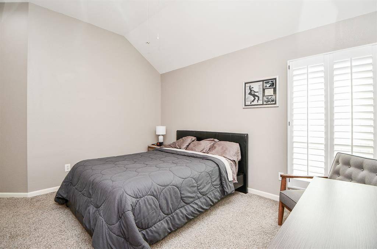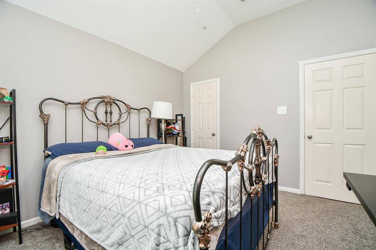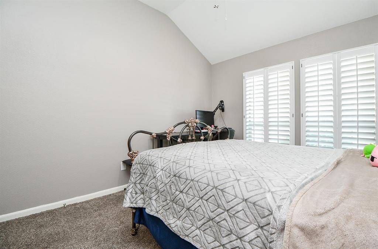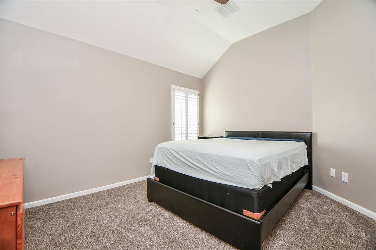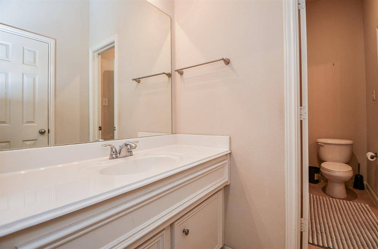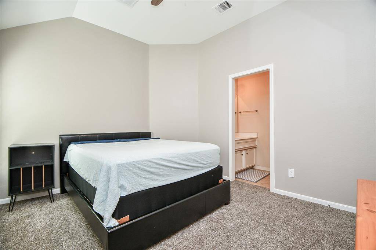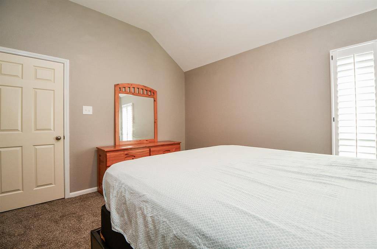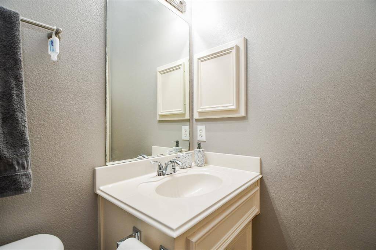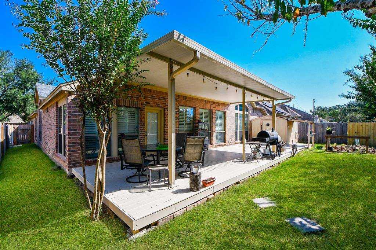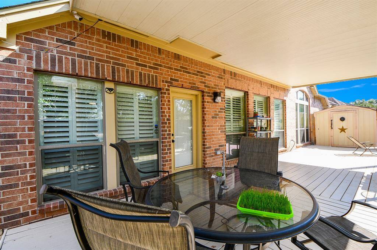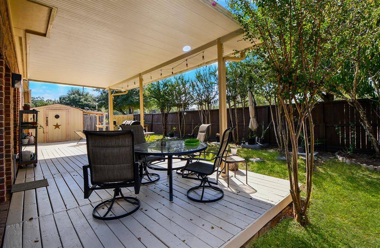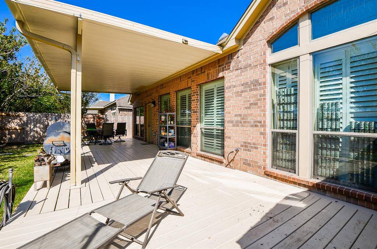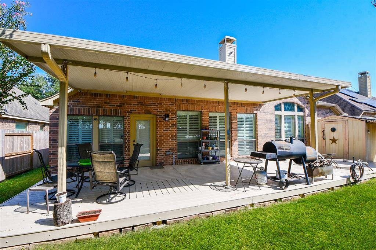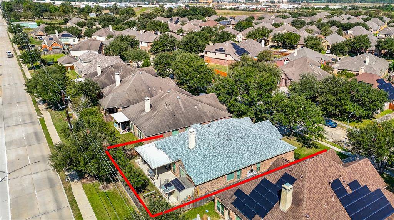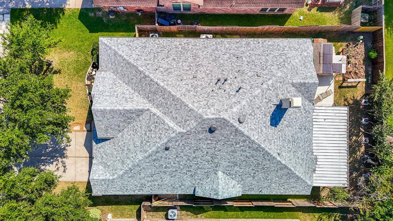5324 Troutline Lane, Houston, Texas 77471
$410,000
4 Beds
3 Full Baths
Single-Family
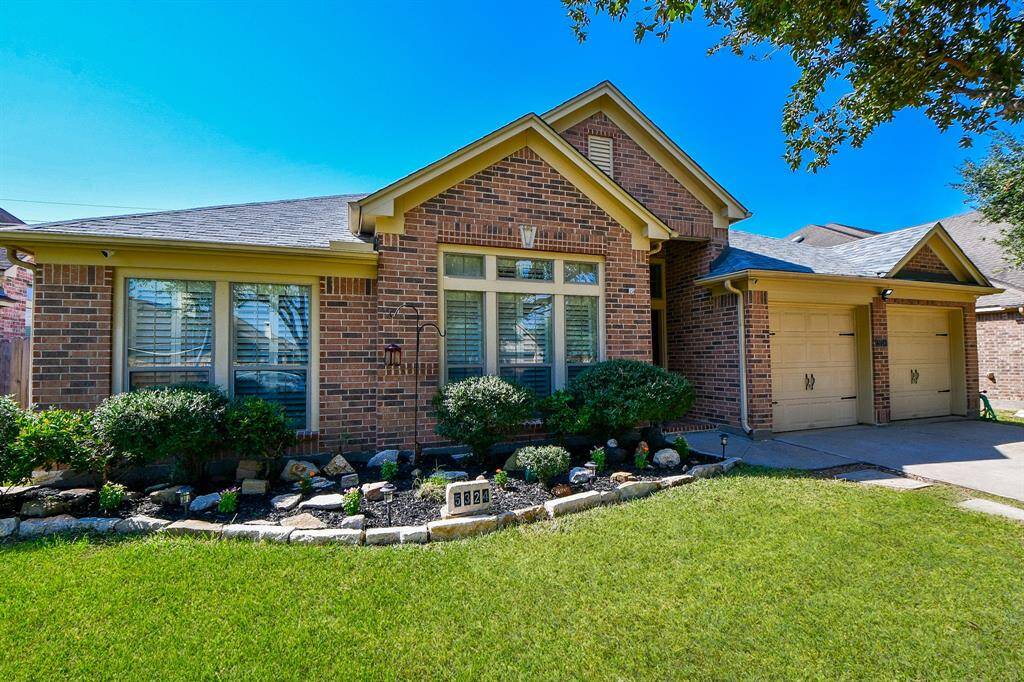

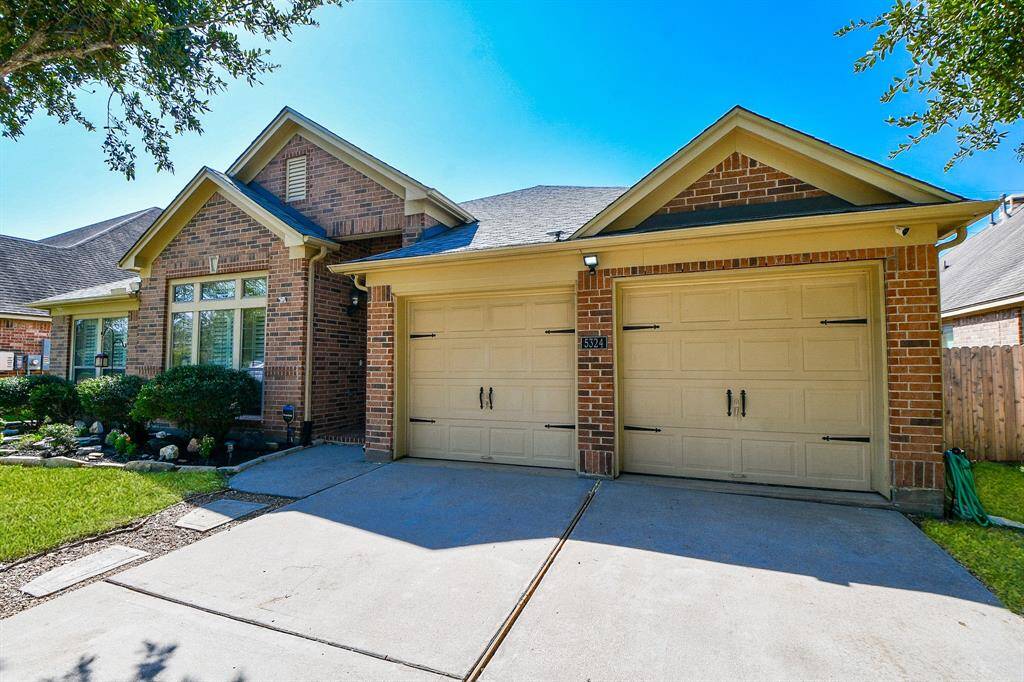
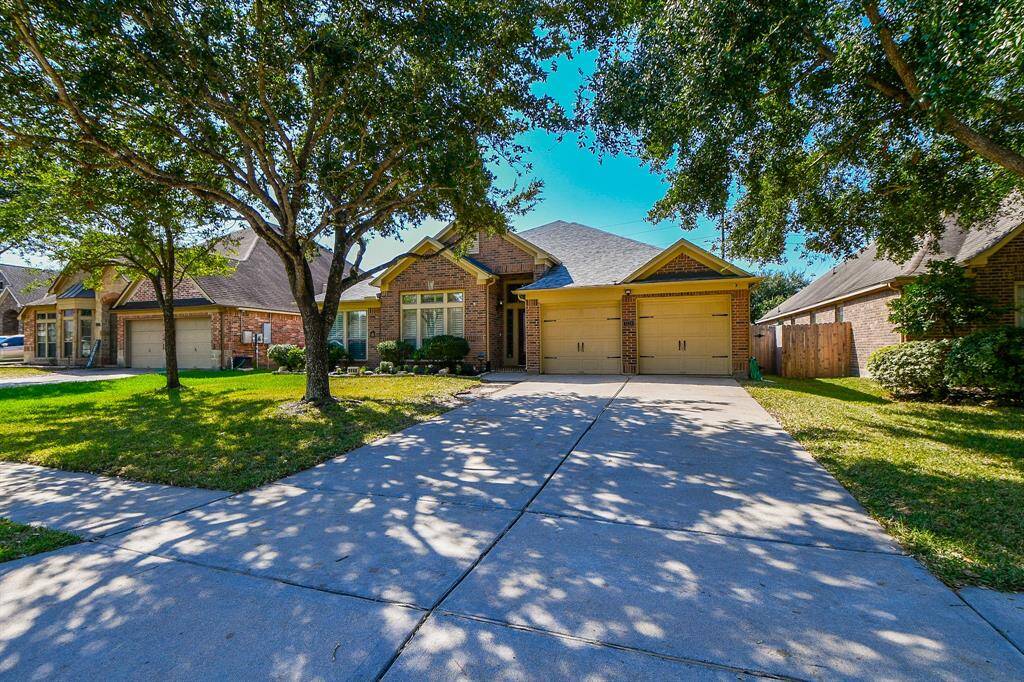
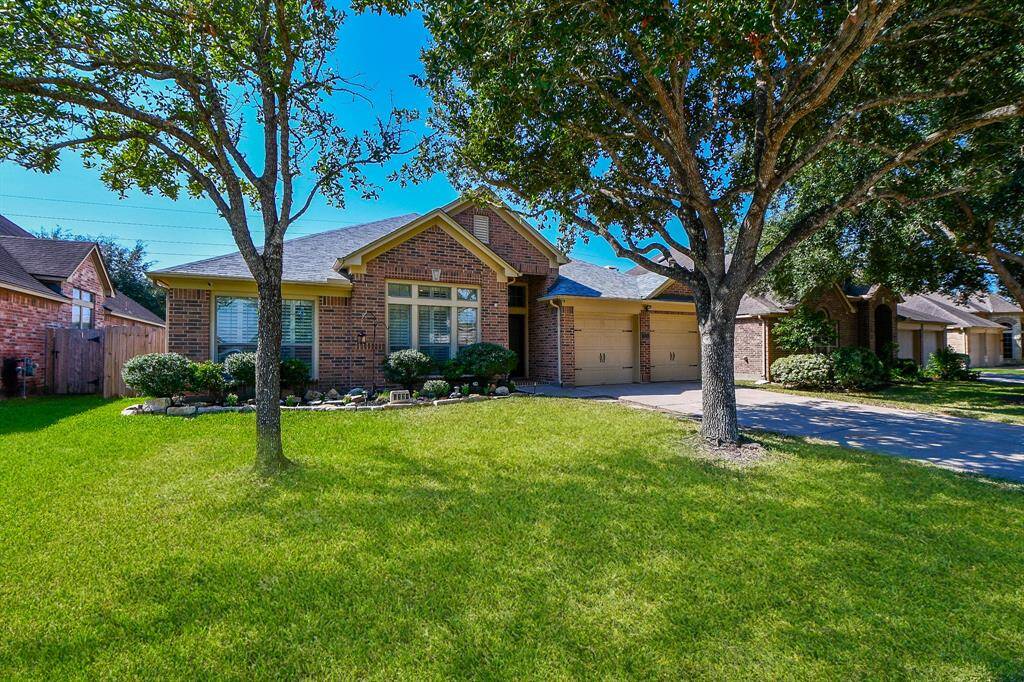
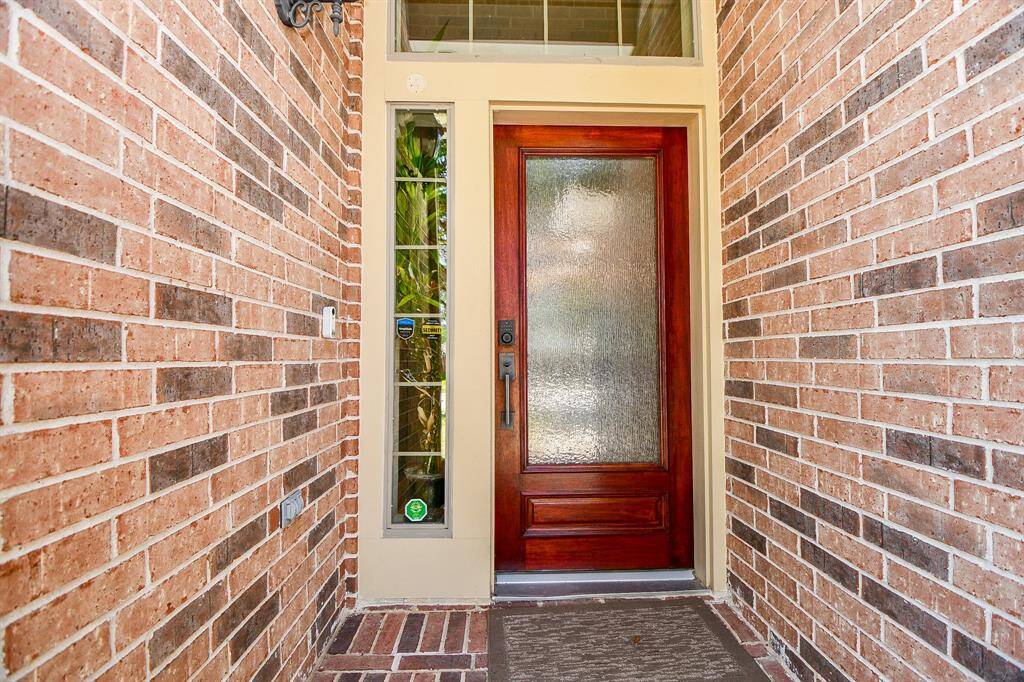
Request More Information
About 5324 Troutline Lane
Located in the highly sought Perry Homes built subdivision, Oaks of Rosenberg, this two-owner home has been well cared for and updated to enhance its appeal. The full brick 4-BR 3-full bath home is nearly 3,000 sq. ft. of spacious delight. The beautiful front door entry leads into expansive oversized tile, vaulted ceilings, NEW wood laminate floors, with gorgeous plantation shutters on windows throughout. A large formal dining area, open concept family room, flows into an enticing kitchen with updated appliances, 42" cabinets, walk in pantry, and a massive island. The split primary BR offers privacy with en suite bathroom consisting of garden tub/walk in shower, double vanities and large walk-in closet. Additional rooms are ample size with NEW carpet, en suite bathrooms and recent fresh paint. The large inviting covered deck awaits outside family gatherings. All of this under a NEW Impact/Mold resistance roof ($31K) installed 2023. Complete list of upgrades/improvements is available.
Highlights
5324 Troutline Lane
$410,000
Single-Family
2,963 Home Sq Ft
Houston 77471
4 Beds
3 Full Baths
7,461 Lot Sq Ft
General Description
Taxes & Fees
Tax ID
5620010020090901
Tax Rate
2.5955%
Taxes w/o Exemption/Yr
$8,350 / 2023
Maint Fee
Yes / $600 Annually
Maintenance Includes
Grounds, Recreational Facilities
Room/Lot Size
Living
12x13
Dining
15x12
Kitchen
11x16
Breakfast
11x10
1st Bed
19x14
5th Bed
11x13
Interior Features
Fireplace
1
Floors
Carpet, Laminate, Tile
Heating
Central Gas
Cooling
Central Electric
Connections
Electric Dryer Connections, Washer Connections
Bedrooms
2 Bedrooms Down, Primary Bed - 1st Floor
Dishwasher
Yes
Range
Yes
Disposal
Yes
Microwave
Yes
Oven
Gas Oven
Energy Feature
Attic Fan, Attic Vents, Ceiling Fans, Digital Program Thermostat, Energy Star Appliances, High-Efficiency HVAC, HVAC>13 SEER, Insulated Doors, Insulation - Other, North/South Exposure, Other Energy Features
Interior
Fire/Smoke Alarm, Formal Entry/Foyer, High Ceiling, Prewired for Alarm System, Split Level, Window Coverings
Loft
Maybe
Exterior Features
Foundation
Slab
Roof
Composition
Exterior Type
Brick, Cement Board, Wood
Water Sewer
Public Sewer, Public Water, Water District
Exterior
Back Yard, Back Yard Fenced, Covered Patio/Deck, Fully Fenced, Patio/Deck, Side Yard, Sprinkler System, Storage Shed
Private Pool
No
Area Pool
Yes
Lot Description
Subdivision Lot
New Construction
No
Front Door
North
Listing Firm
Schools (LAMARC - 33 - Lamar Consolidated)
| Name | Grade | Great School Ranking |
|---|---|---|
| John Arredondo El | Elementary | 7 of 10 |
| Wright Jr High | Middle | None of 10 |
| Randle High | High | None of 10 |
School information is generated by the most current available data we have. However, as school boundary maps can change, and schools can get too crowded (whereby students zoned to a school may not be able to attend in a given year if they are not registered in time), you need to independently verify and confirm enrollment and all related information directly with the school.

