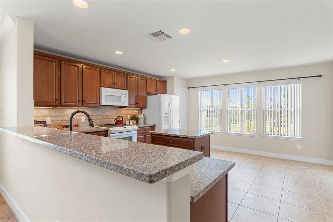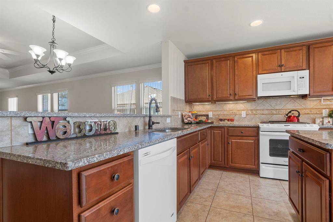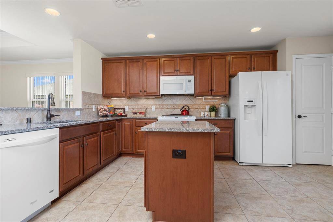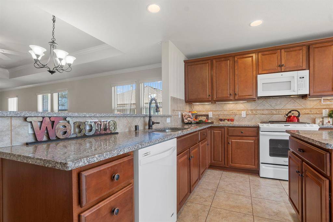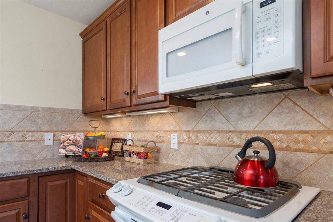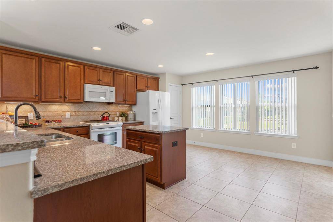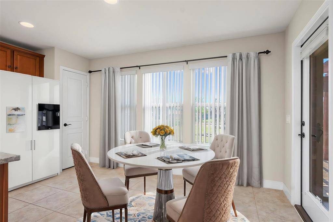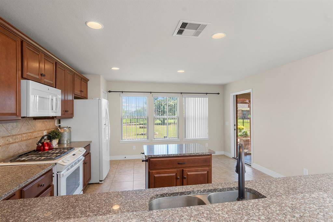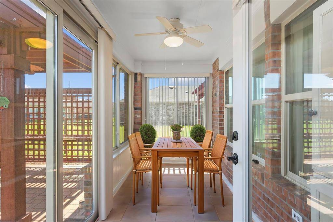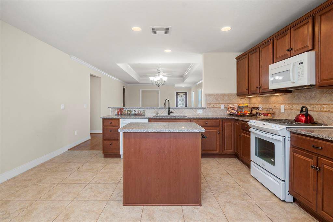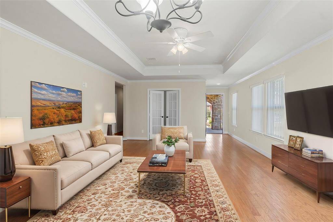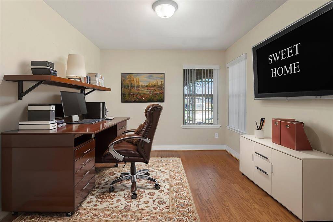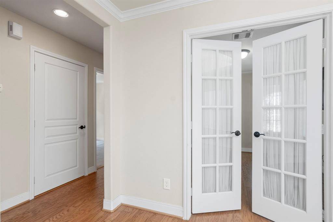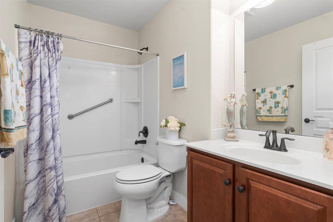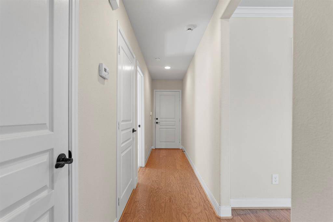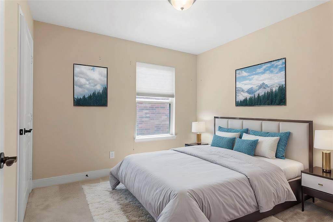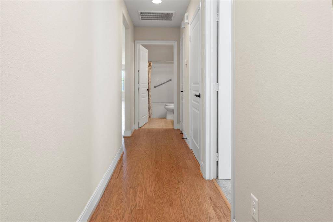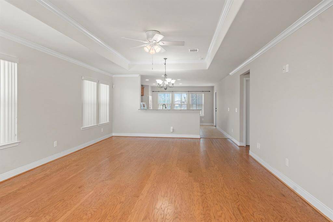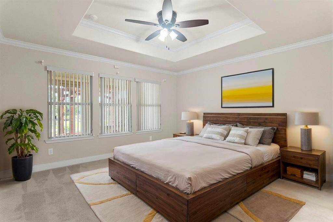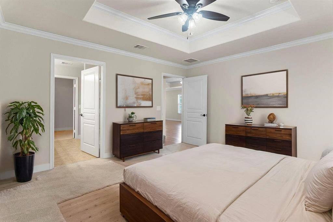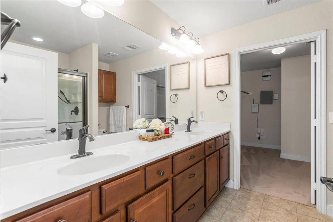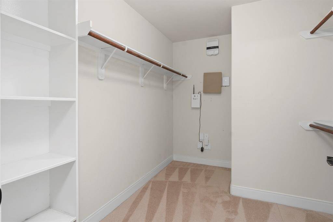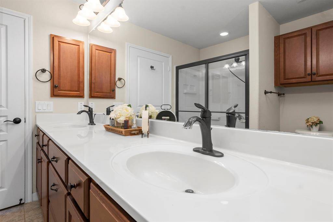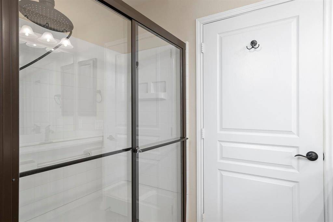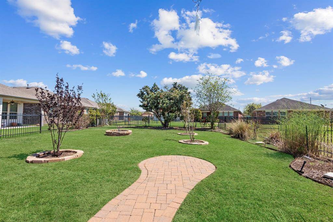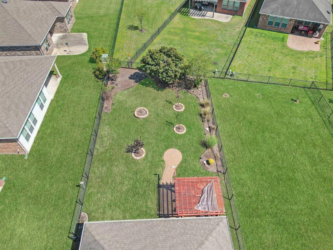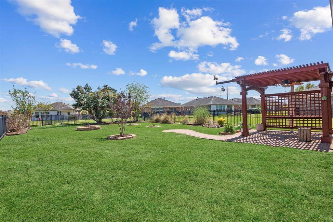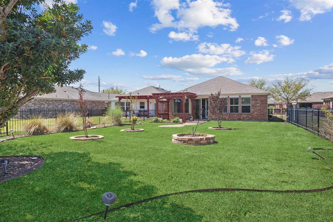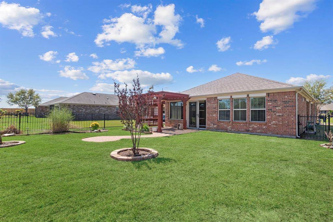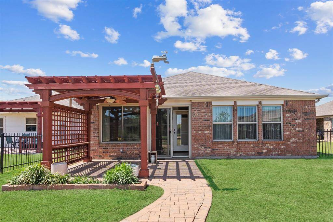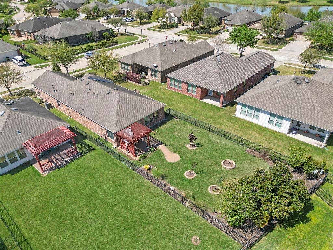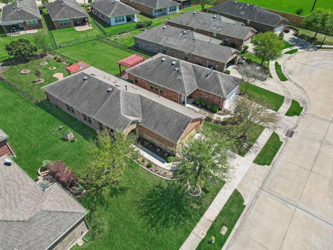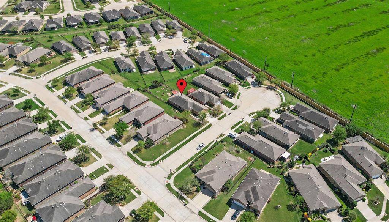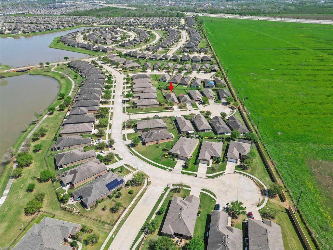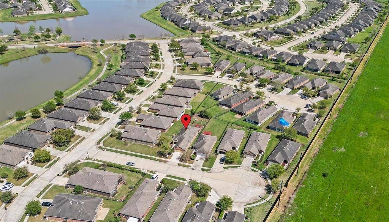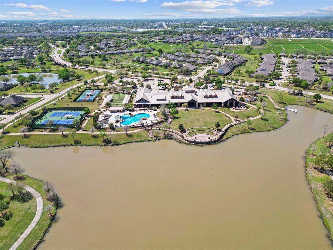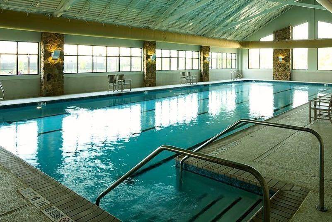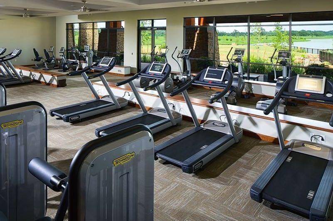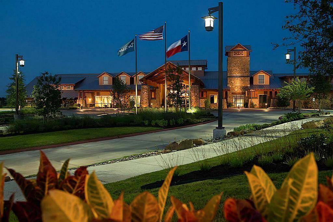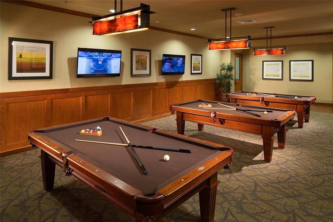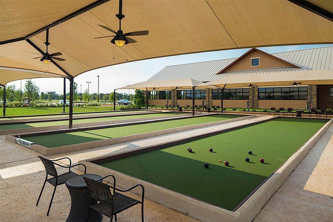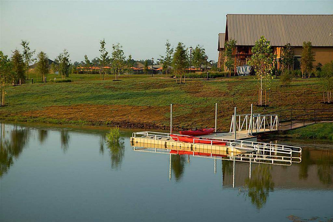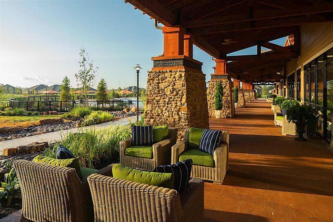611 Windward Court, Houston, Texas 77469
$320,000
2 Beds
2 Full Baths
Single-Family
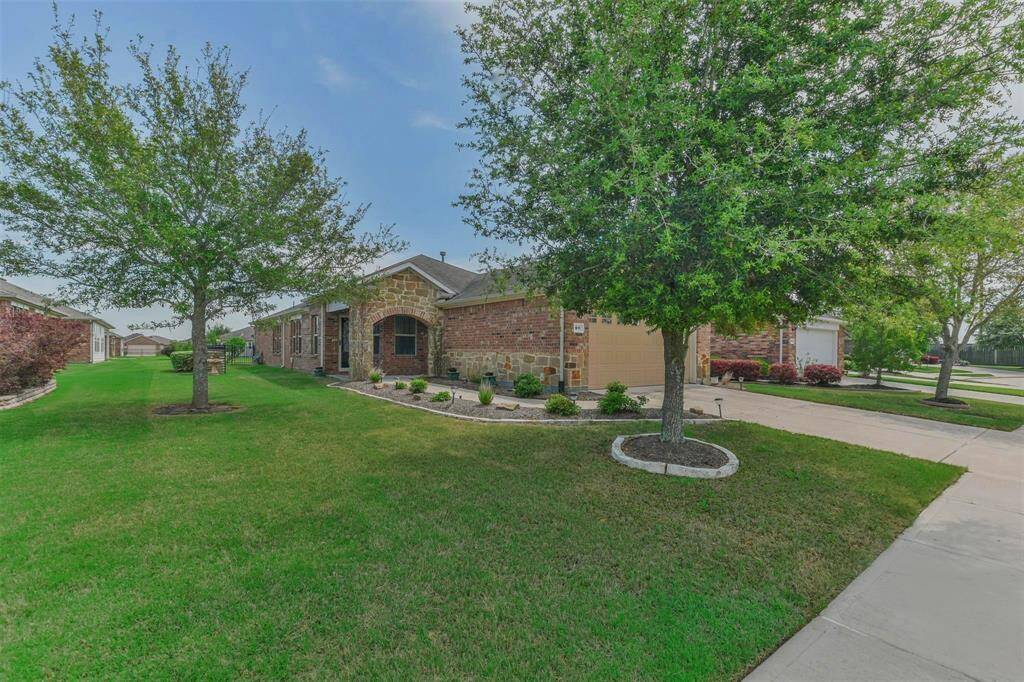

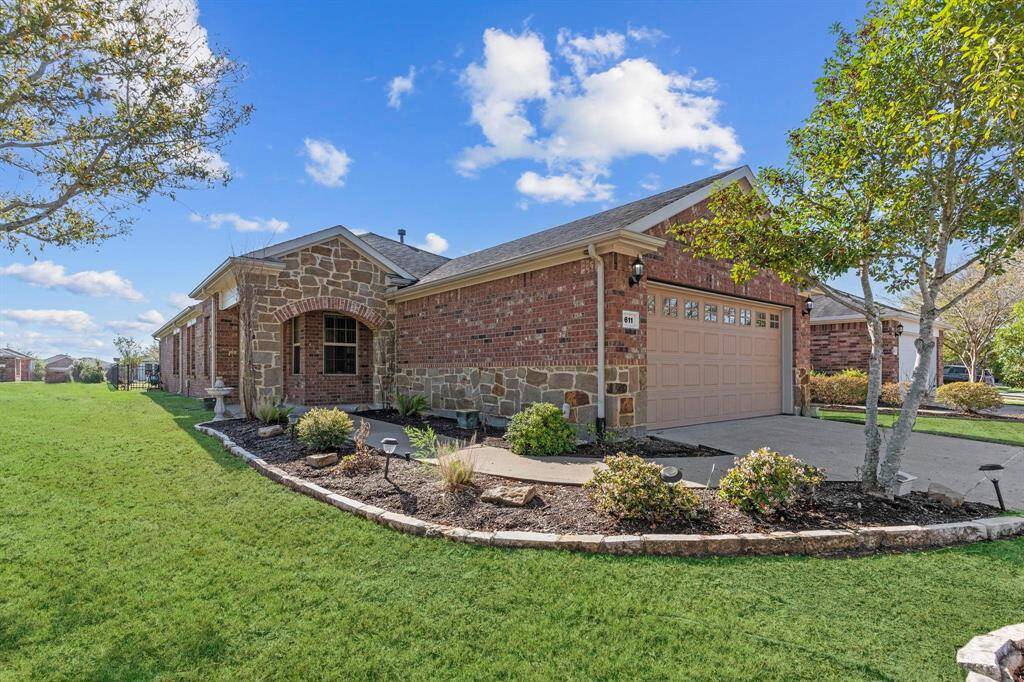
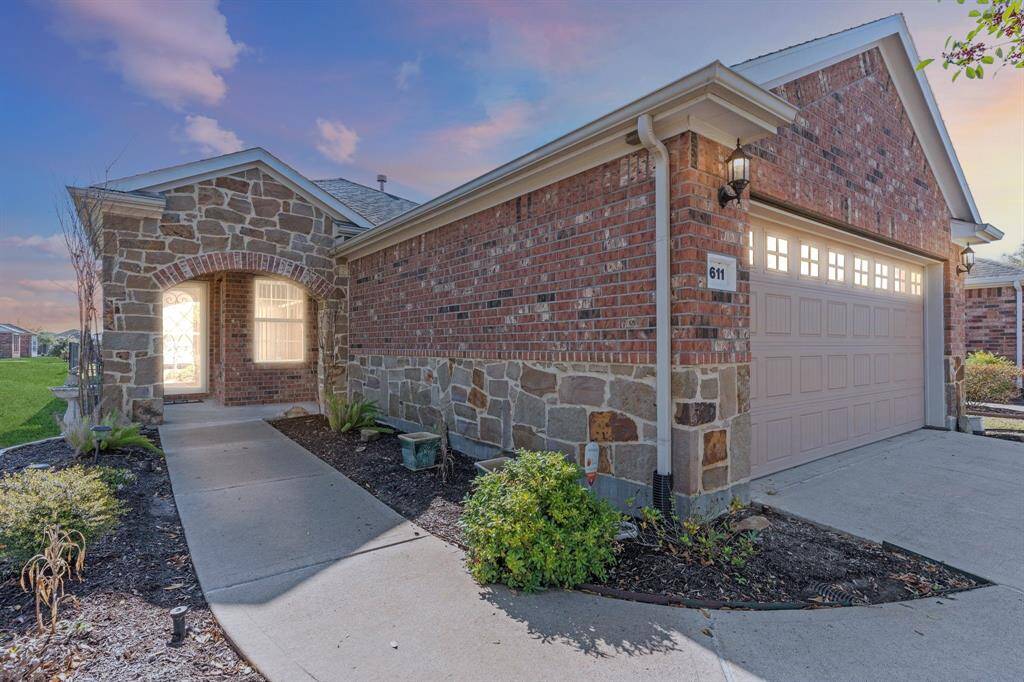
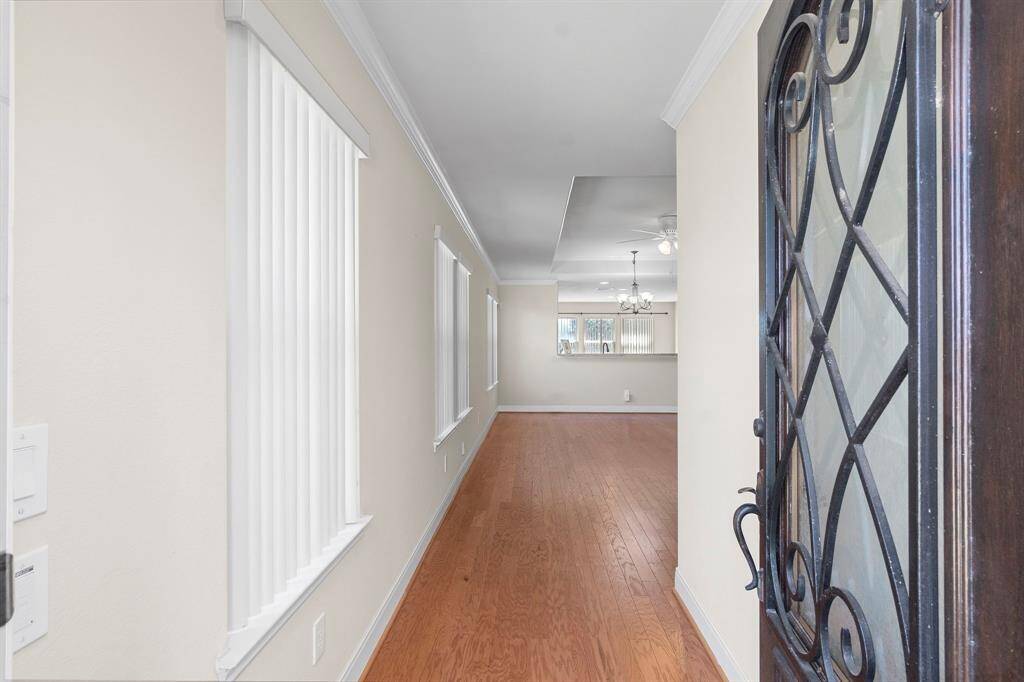
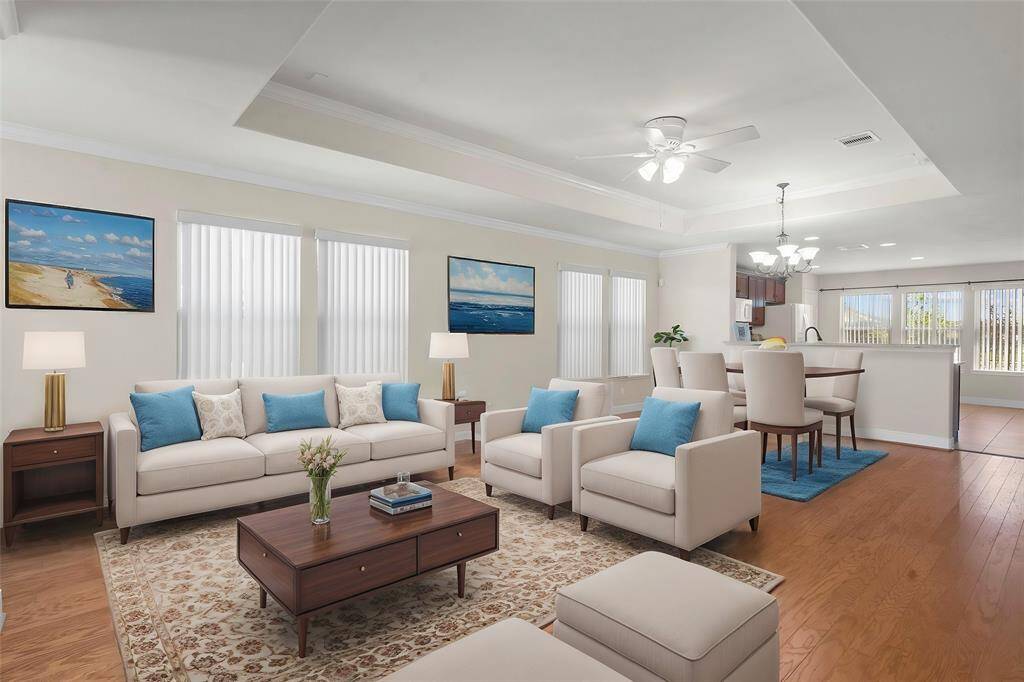
Request More Information
About 611 Windward Court
Beautifully maintained Energy Star-rated ranch on an oversized cul-de-sac lot in the highly sought-after 55+ community of Del Webb Sweetgrass! Loaded with upgrades including a sprinkler system, sunroom, 12x10, Cedar Pergola, full-home water filter system & more! Grand entry with rich wood floors, soaring ceilings, and walls of windows that flood the home with natural light. French Glass door to Study! Spacious open-concept living flows into the dining and gourmet kitchen featuring granite counters, long breakfast bar, tall cabinets, deep undermount sink, tile backsplash, built-in appliances, under-cabinet lighting, included side-by-side fridge, eat-in island, and casual dining area. French doors open to a private study. Serene primary suite boasts coffered ceilings, spa-like bath with dual vanities, large tile flooring, and walk-in closet. Guest bedroom and full bath for visitors. Enjoy resort-style amenities: 27,000 sq. ft. Lakehouse, lakes, pools, fitness center, and scenic trails!
Highlights
611 Windward Court
$320,000
Single-Family
1,551 Home Sq Ft
Houston 77469
2 Beds
2 Full Baths
6,933 Lot Sq Ft
General Description
Taxes & Fees
Tax ID
2739810040050901
Tax Rate
2.5%
Taxes w/o Exemption/Yr
Unknown
Maint Fee
Yes / $495 Quarterly
Maintenance Includes
Clubhouse, Courtesy Patrol, Grounds, Recreational Facilities
Room/Lot Size
Living
18 x 16
Dining
12 x 8
Kitchen
10 x 10
Breakfast
9 x 9
1st Bed
16 x 14
2nd Bed
14 x 12
Interior Features
Fireplace
No
Floors
Carpet, Tile, Wood
Countertop
Granite
Heating
Central Gas
Cooling
Central Electric
Connections
Electric Dryer Connections, Washer Connections
Bedrooms
2 Bedrooms Down, Primary Bed - 1st Floor
Dishwasher
Yes
Range
Yes
Disposal
Yes
Microwave
Yes
Oven
Gas Oven
Energy Feature
Attic Vents, Ceiling Fans, Digital Program Thermostat, Energy Star Appliances, Energy Star/Reflective Roof, High-Efficiency HVAC, Insulated Doors, Insulated/Low-E windows, Insulation - Blown Fiberglass, Radiant Attic Barrier
Interior
Alarm System - Leased, Crown Molding, Disabled Access, Fire/Smoke Alarm, High Ceiling, Prewired for Alarm System, Refrigerator Included, Water Softener - Owned, Window Coverings
Loft
Maybe
Exterior Features
Foundation
Slab
Roof
Composition
Exterior Type
Brick, Stone
Water Sewer
Public Sewer, Public Water, Water District
Exterior
Back Yard, Back Yard Fenced, Covered Patio/Deck, Patio/Deck, Porch, Private Driveway, Screened Porch, Sprinkler System, Subdivision Tennis Court, Wheelchair Access
Private Pool
No
Area Pool
Yes
Lot Description
Cul-De-Sac, Subdivision Lot
New Construction
No
Listing Firm
Schools (LAMARC - 33 - Lamar Consolidated)
| Name | Grade | Great School Ranking |
|---|---|---|
| Phelan Elem | Elementary | None of 10 |
| Lamar Jr High | Middle | None of 10 |
| Lamar Consolidated High | High | 5 of 10 |
School information is generated by the most current available data we have. However, as school boundary maps can change, and schools can get too crowded (whereby students zoned to a school may not be able to attend in a given year if they are not registered in time), you need to independently verify and confirm enrollment and all related information directly with the school.

