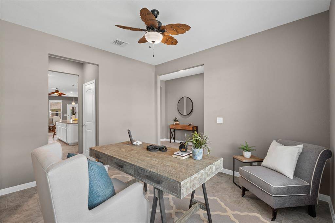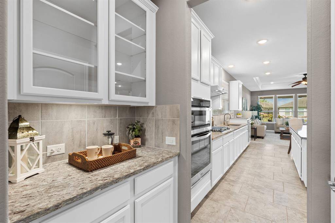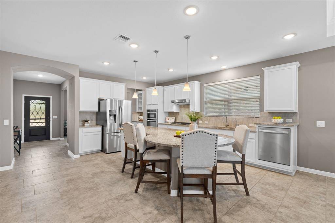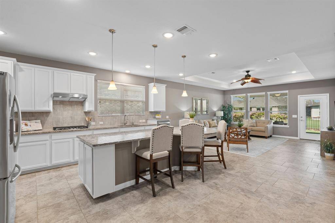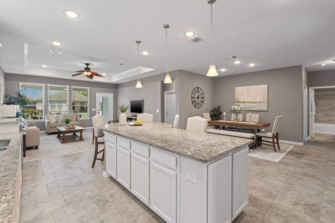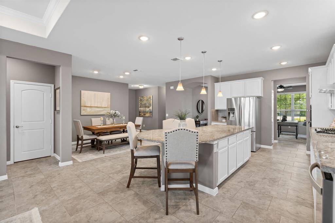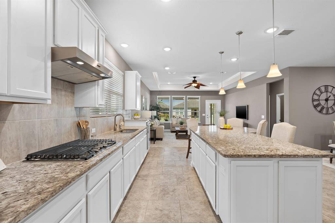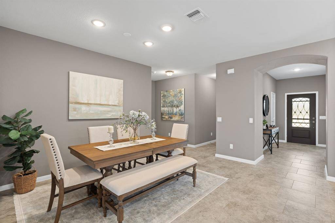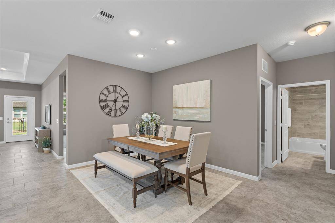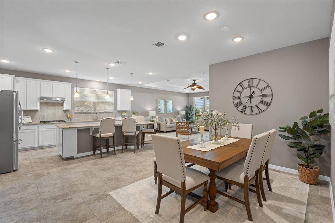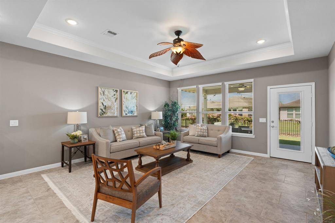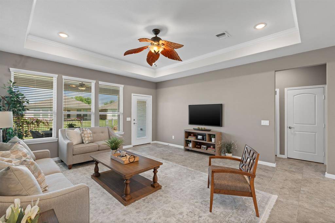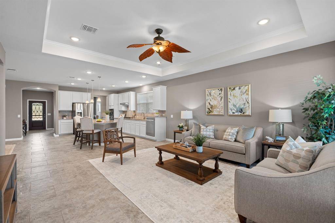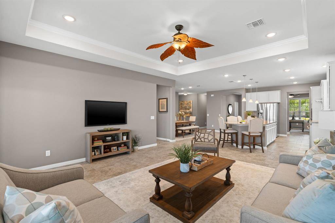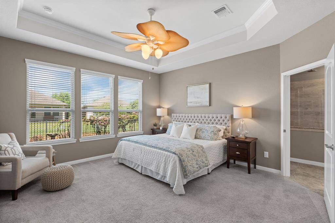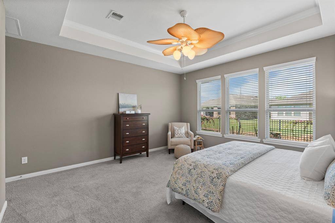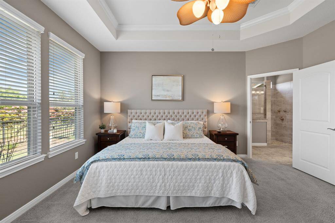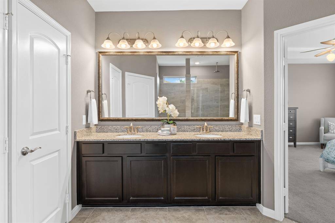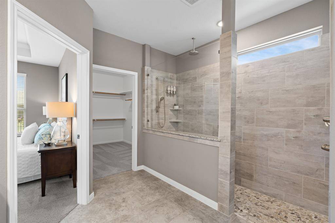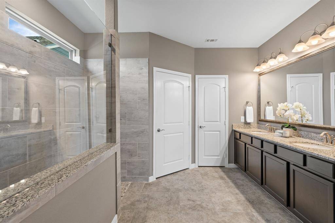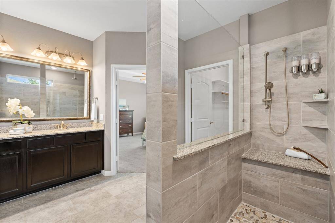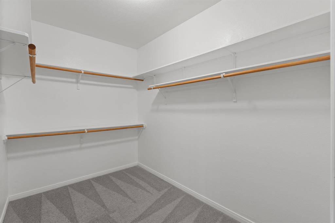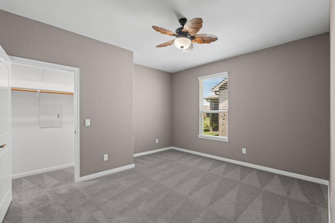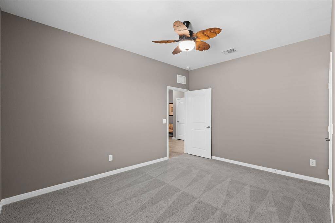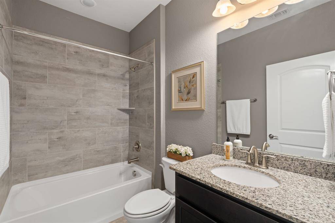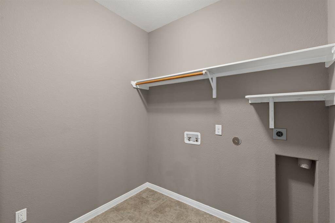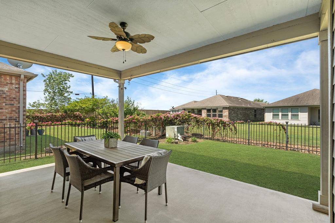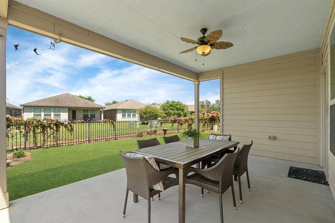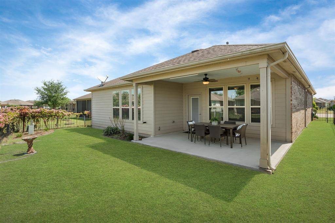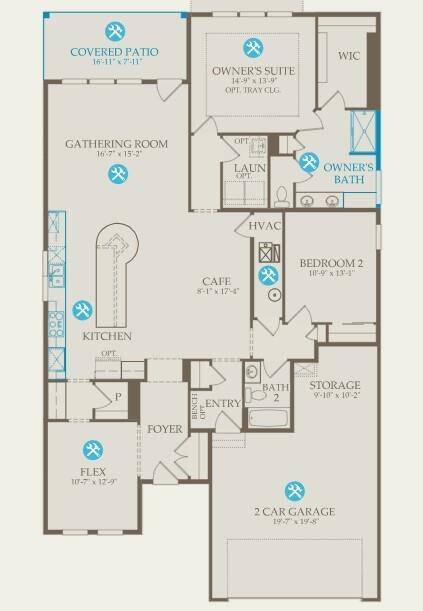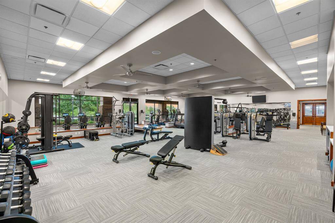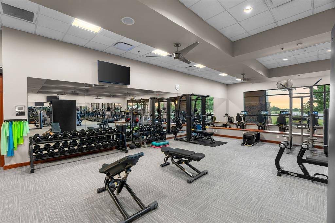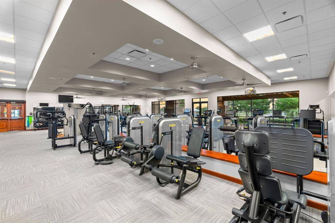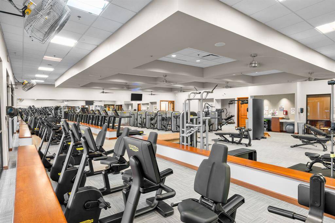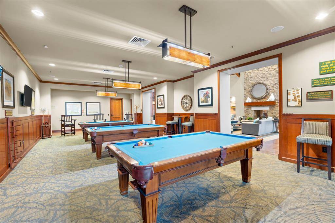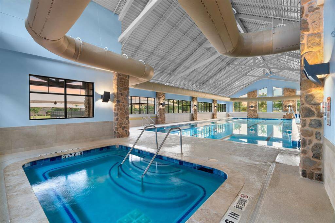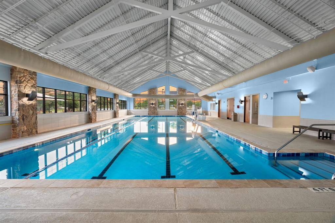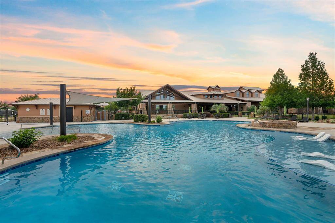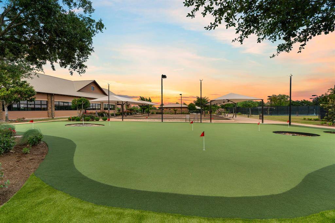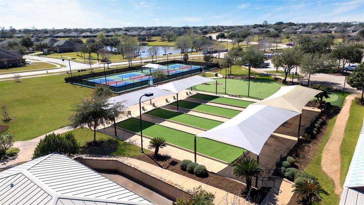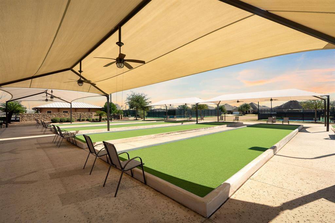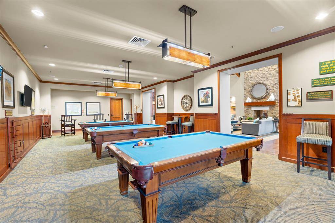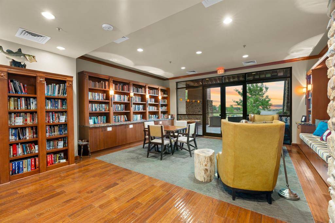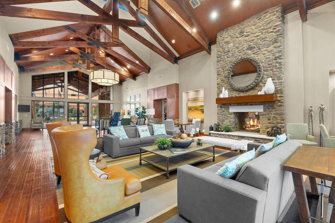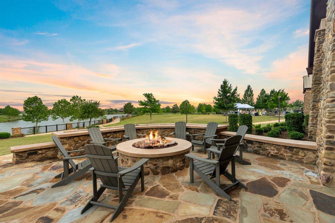630 Pinyon Court, Houston, Texas 77469
$415,000
2 Beds
2 Full Baths
Single-Family
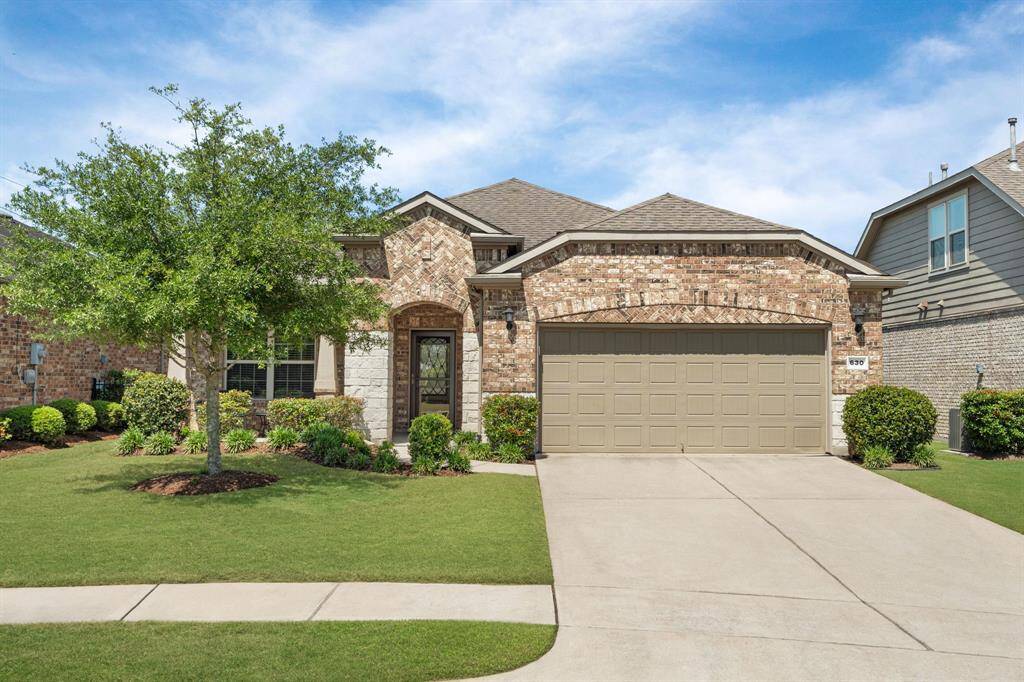

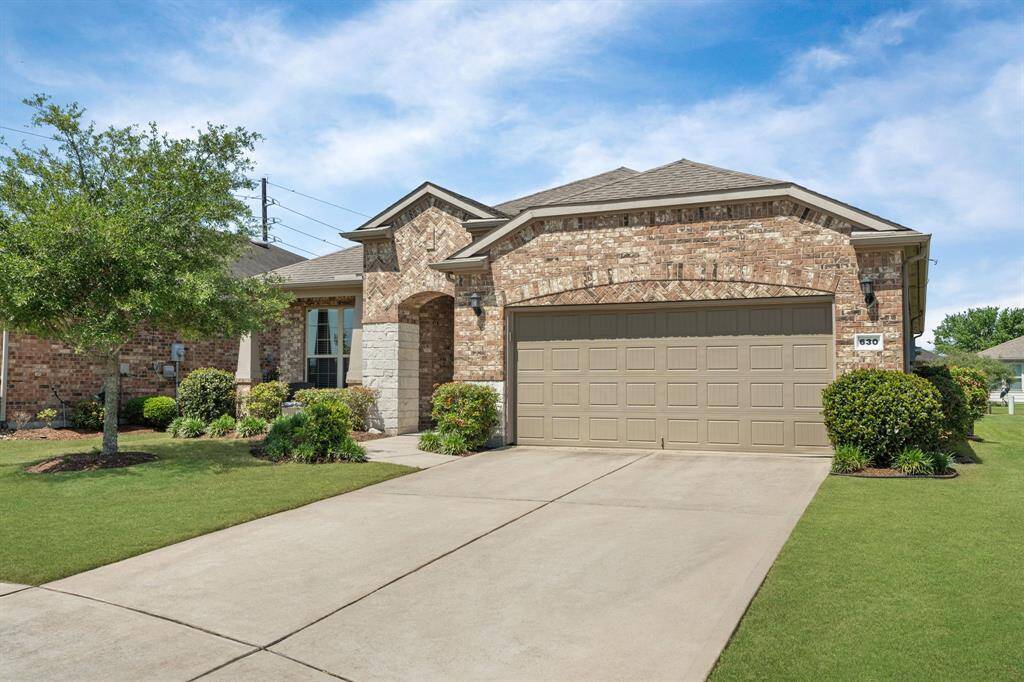
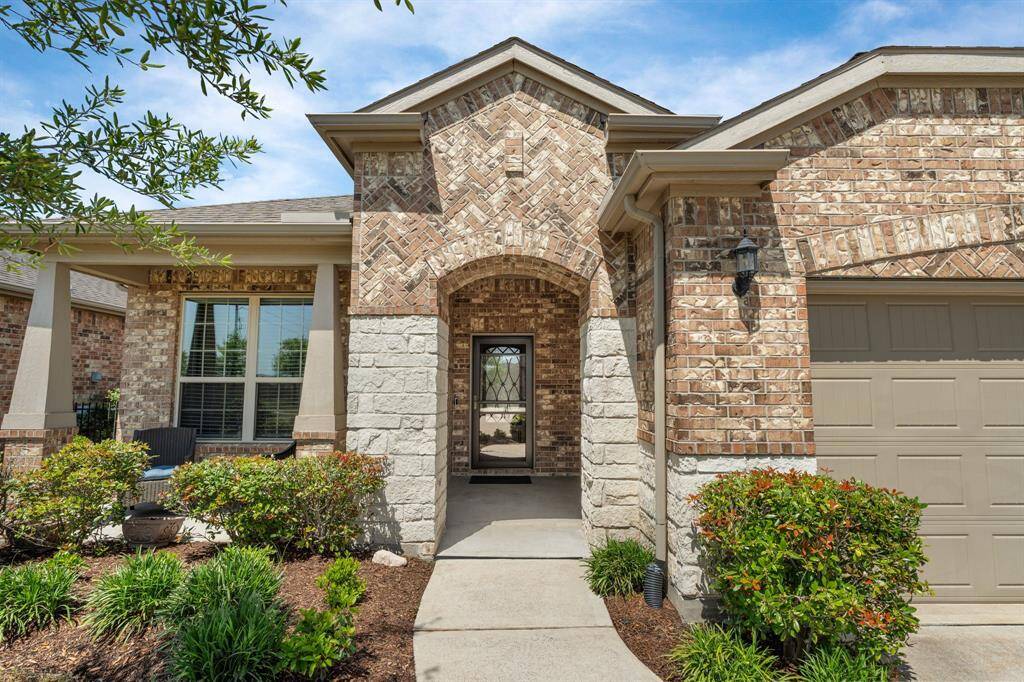
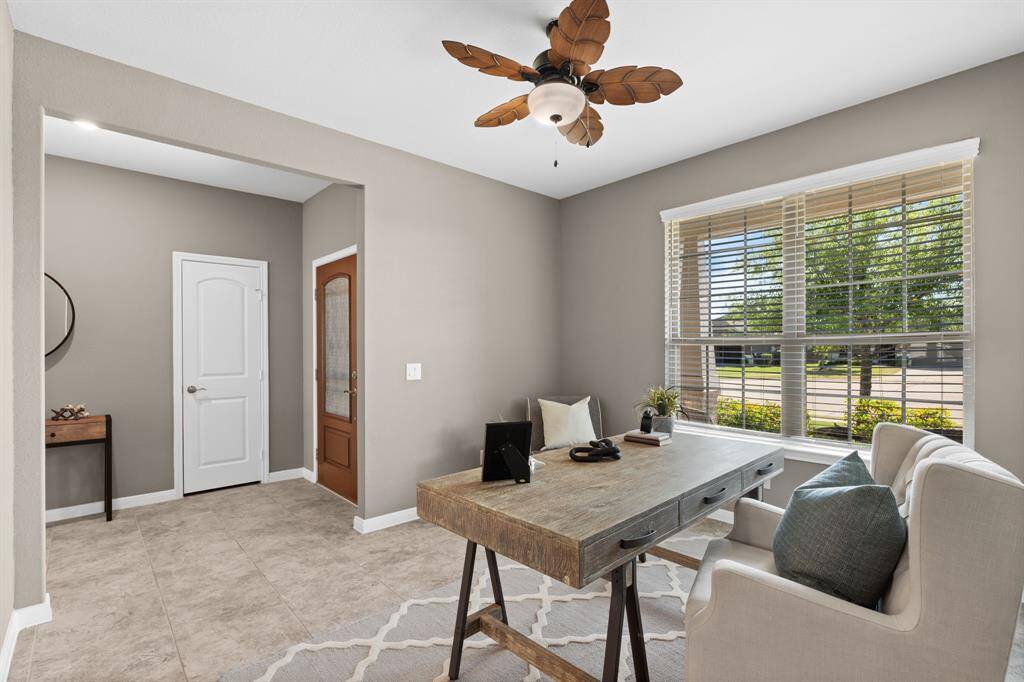
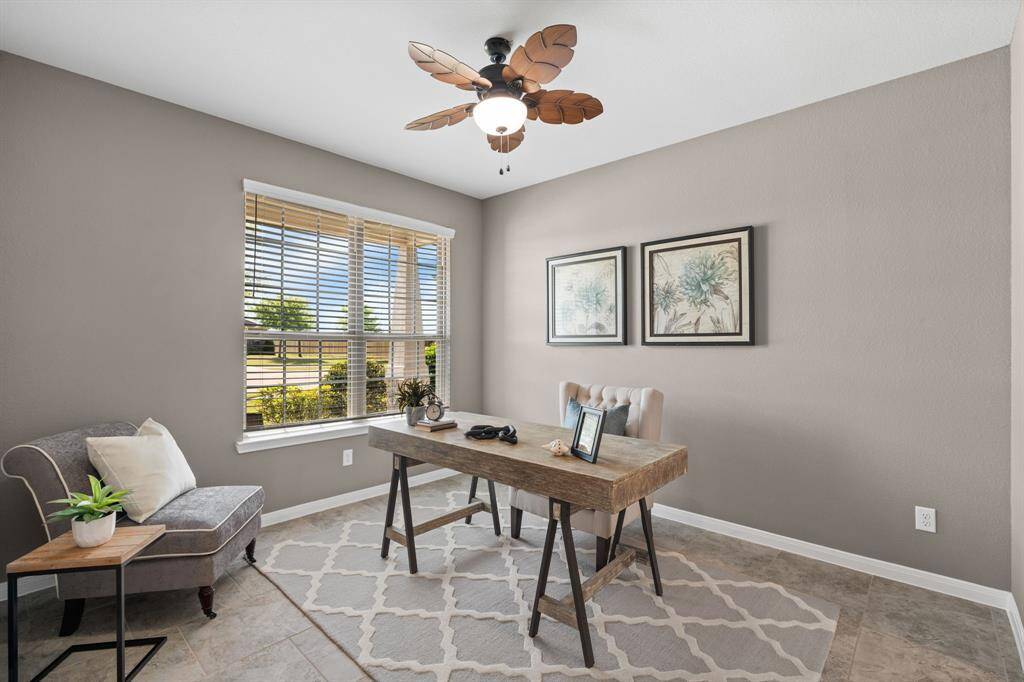
Request More Information
About 630 Pinyon Court
Step into charm & sophistication -Martin Ray w/Porch- 2BR-2BA +study, perfect blend of style & function. Upgraded exterior w/Adobe Wells Brick & Austin Chop stone creates instant curb appeal, setting stage for what awaits inside. Open to Great Rm w/Tray ceiling, huge Island Kitchen is hallmark of beloved floor plan, where bountiful linen cabinets & miles of counter space form a joyful cooking experience, BUTLERS & walk-in pantry & SS built-in appls. Tile throughout (w/cozy carpeted BRs) adds both elegance & durability. Primary suite a true retreat, featuring tray ceiling, abundant natural light, complete w/sleek glass spa shower & cream pebble floor tiles, framed mirrors, split vanities & spacious walk-in closet. 2nd BR is thoughtfully positioned for privacy. Outdoor living is elevated to perfection w/ext. covered patio providing a private oasis ready for Texas sunsets. Professionally landscaped yard offers a serene setting to unwind & enjoy. Spacious oversized garage + gas stub out!
Highlights
630 Pinyon Court
$415,000
Single-Family
2,008 Home Sq Ft
Houston 77469
2 Beds
2 Full Baths
5,717 Lot Sq Ft
General Description
Taxes & Fees
Tax ID
2739140010080901
Tax Rate
2.6416%
Taxes w/o Exemption/Yr
$10,322 / 2024
Maint Fee
Yes / $520 Quarterly
Maintenance Includes
Clubhouse, Grounds, Recreational Facilities
Room/Lot Size
Living
18 x 17
Dining
15 x 10
1st Bed
15 x 15
3rd Bed
14 x 11
Interior Features
Fireplace
No
Floors
Carpet, Tile
Heating
Central Gas
Cooling
Central Electric
Connections
Electric Dryer Connections, Washer Connections
Bedrooms
2 Bedrooms Down, Primary Bed - 1st Floor
Dishwasher
Yes
Range
Yes
Disposal
Maybe
Microwave
Yes
Oven
Electric Oven
Energy Feature
Ceiling Fans, Energy Star Appliances, Energy Star/CFL/LED Lights, Energy Star/Reflective Roof, High-Efficiency HVAC, HVAC>15 SEER, Insulated/Low-E windows, Insulation - Blown Cellulose, Radiant Attic Barrier, Storm Windows
Interior
Crown Molding, Disabled Access, Dry Bar, Fire/Smoke Alarm, Formal Entry/Foyer, High Ceiling, Window Coverings
Loft
Maybe
Exterior Features
Foundation
Slab
Roof
Composition
Exterior Type
Brick, Stone
Water Sewer
Public Sewer, Public Water, Water District
Exterior
Back Yard Fenced, Patio/Deck, Porch, Sprinkler System, Subdivision Tennis Court, Wheelchair Access
Private Pool
No
Area Pool
Yes
Lot Description
Greenbelt
New Construction
No
Listing Firm
Schools (LAMARC - 33 - Lamar Consolidated)
| Name | Grade | Great School Ranking |
|---|---|---|
| Phelan Elem | Elementary | None of 10 |
| Lamar Jr High | Middle | None of 10 |
| Lamar Consolidated High | High | 5 of 10 |
School information is generated by the most current available data we have. However, as school boundary maps can change, and schools can get too crowded (whereby students zoned to a school may not be able to attend in a given year if they are not registered in time), you need to independently verify and confirm enrollment and all related information directly with the school.

