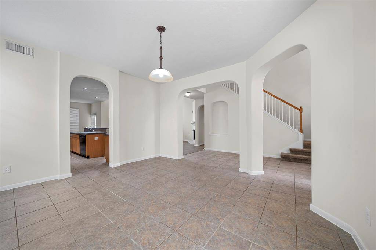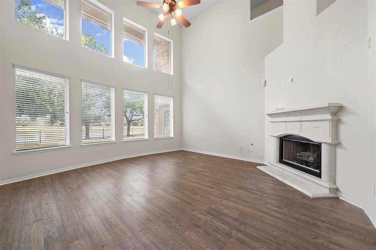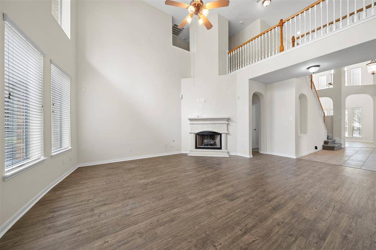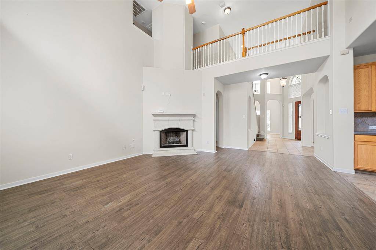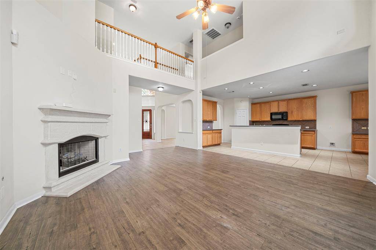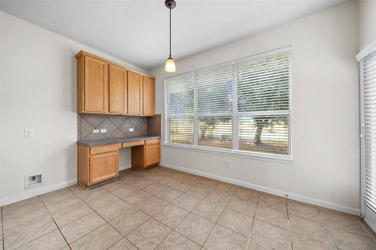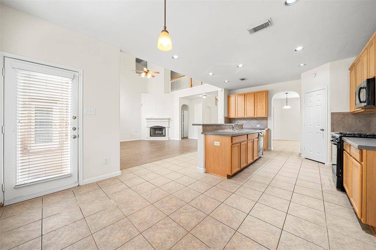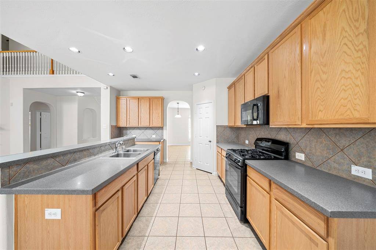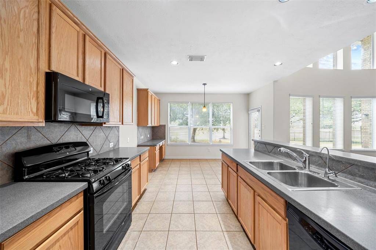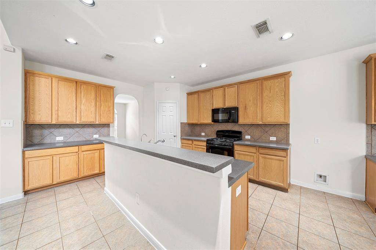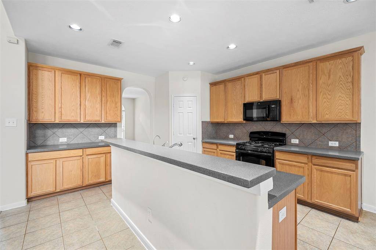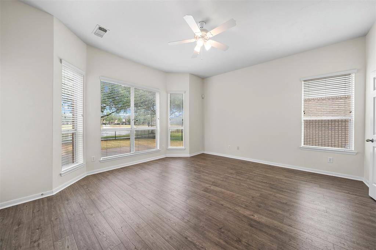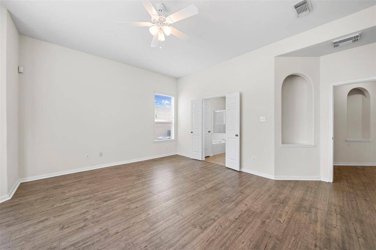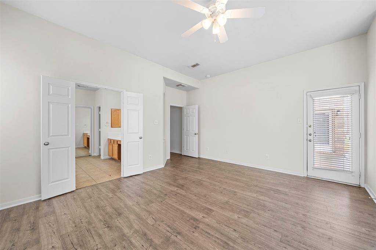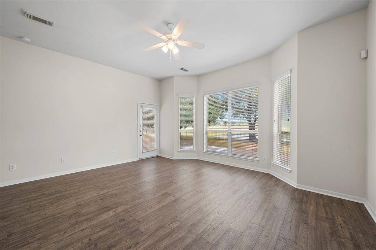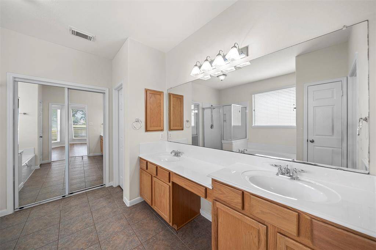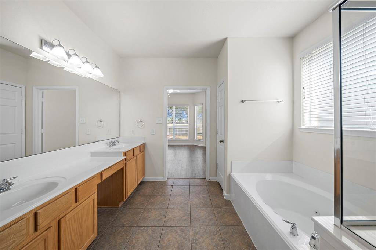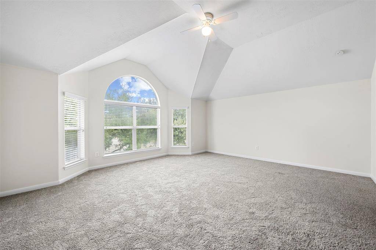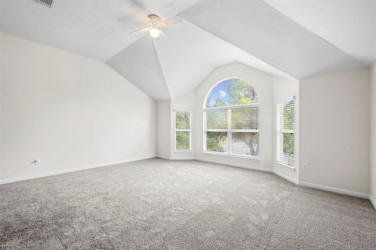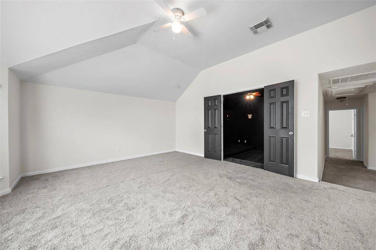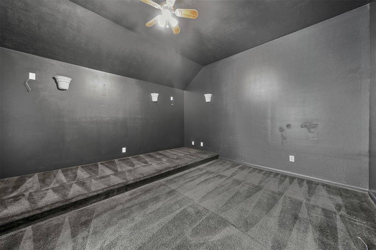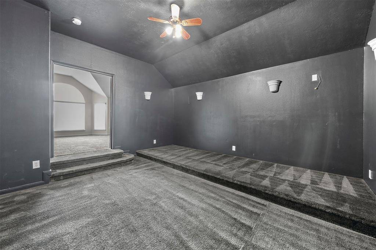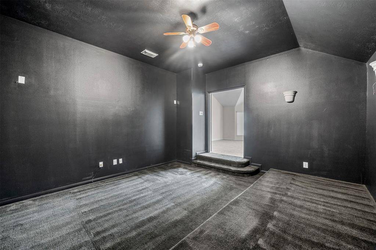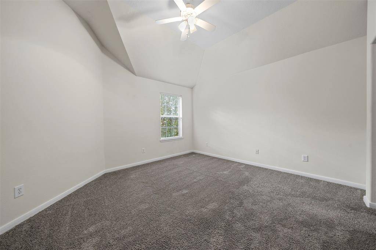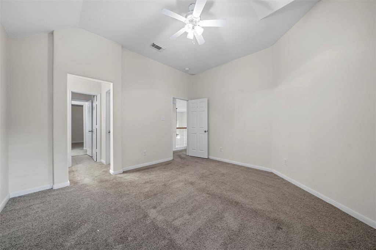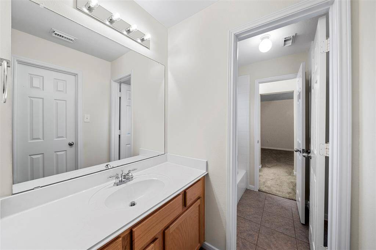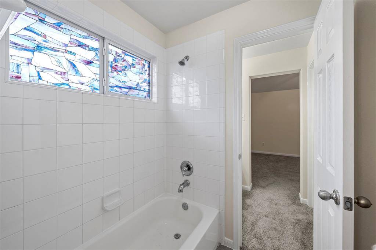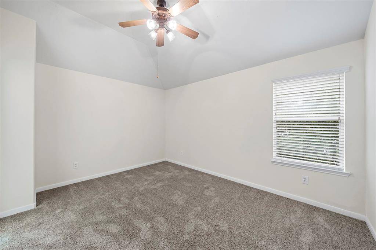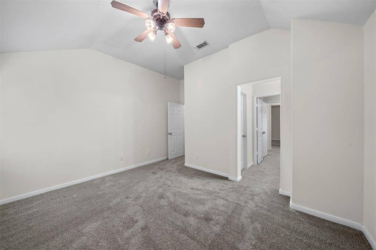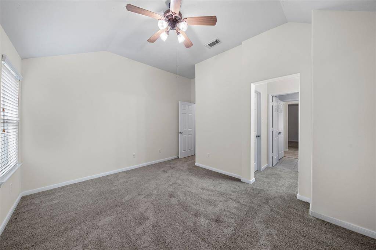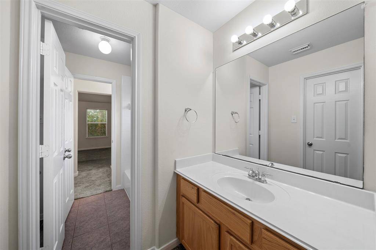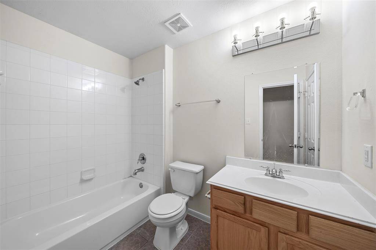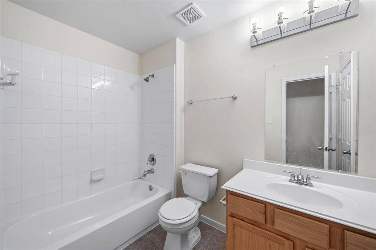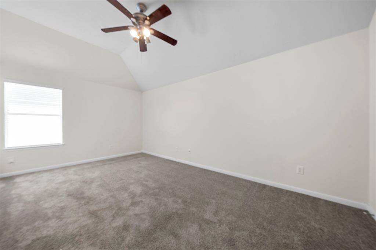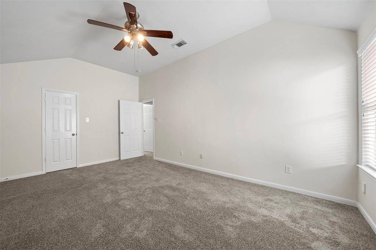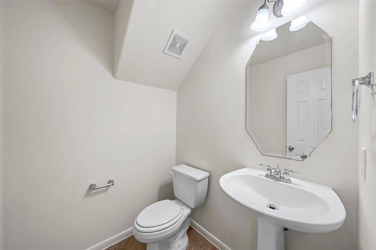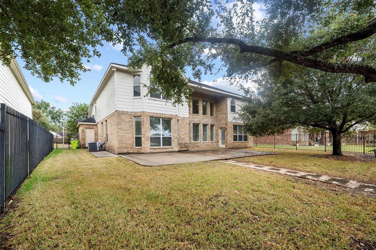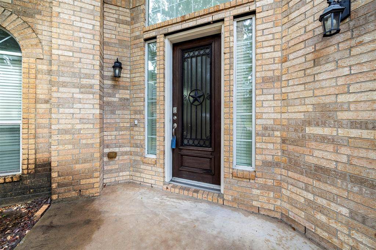7711 Summer Shore Drive, Houston, Texas 77469
$2,900
4 Beds
3 Full / 1 Half Baths
Single-Family
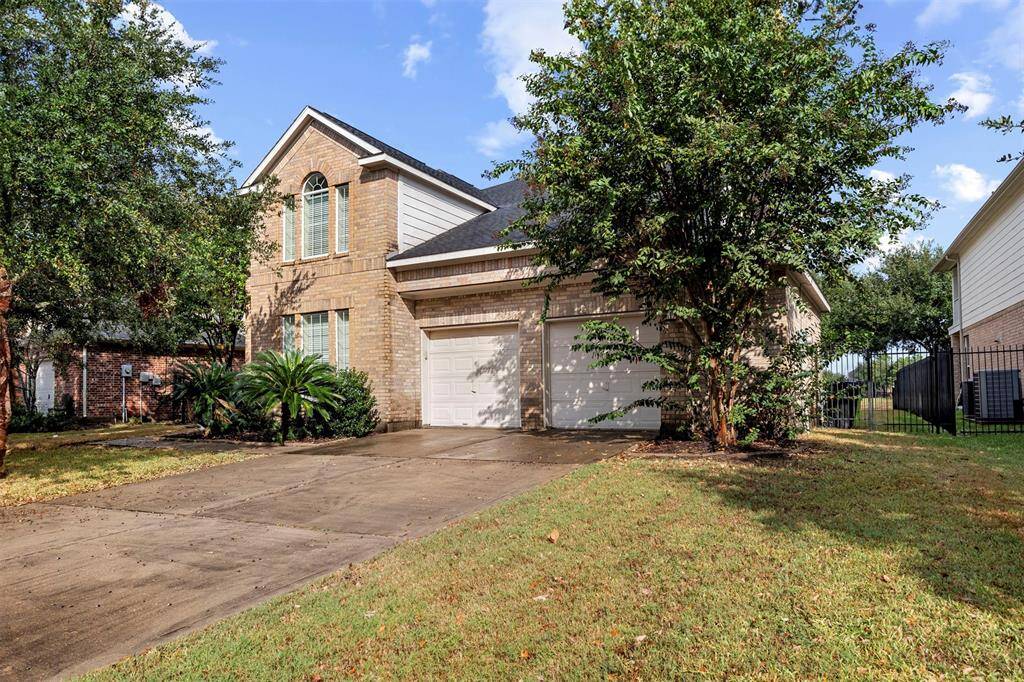

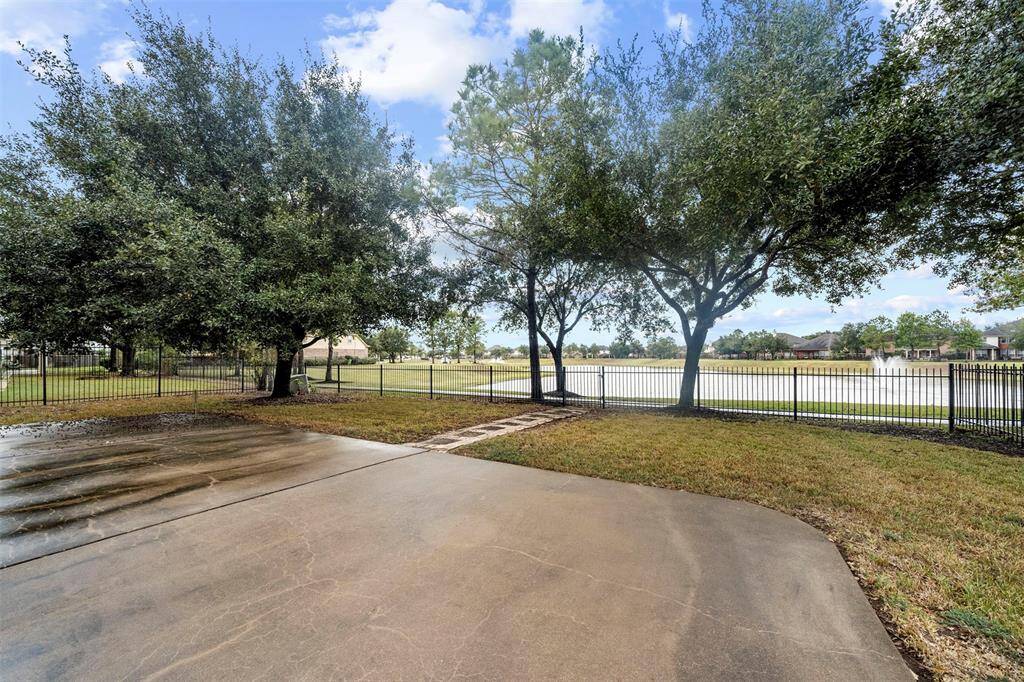
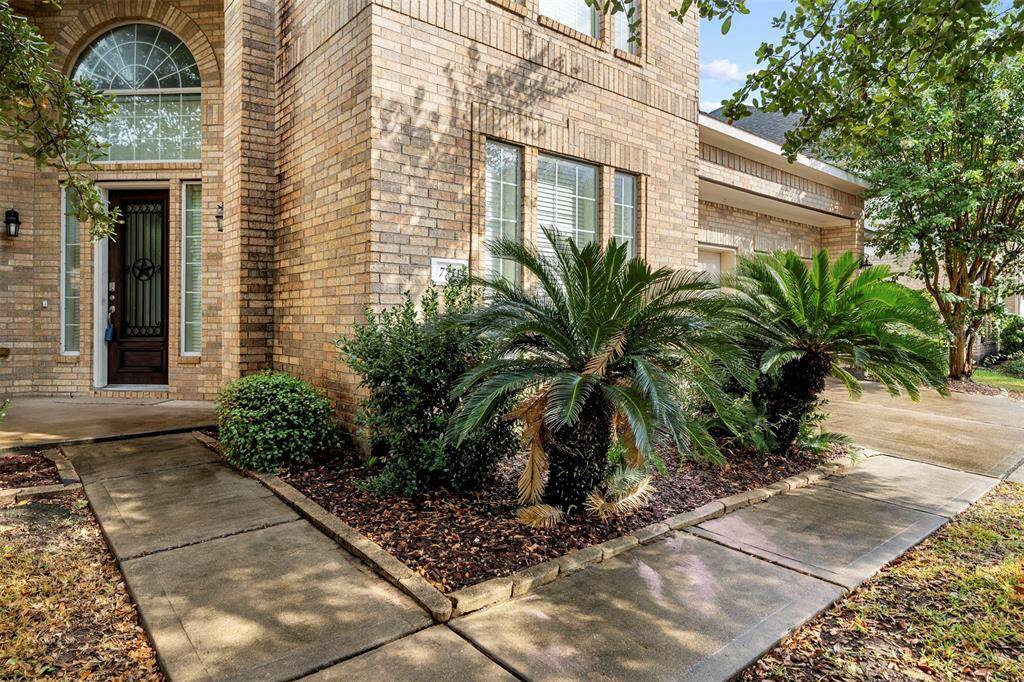
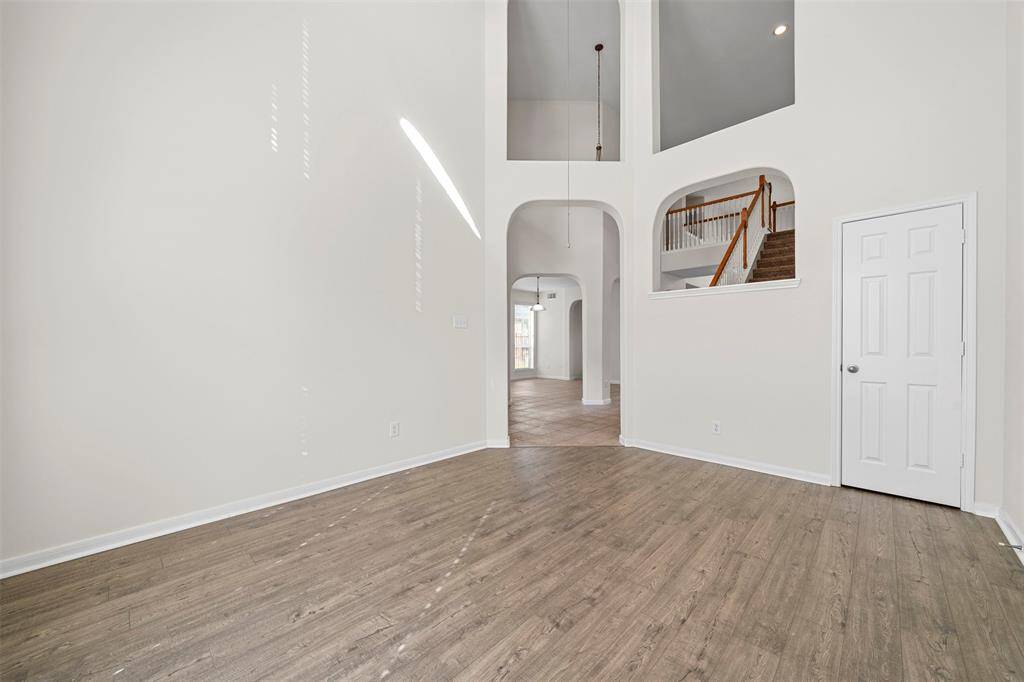
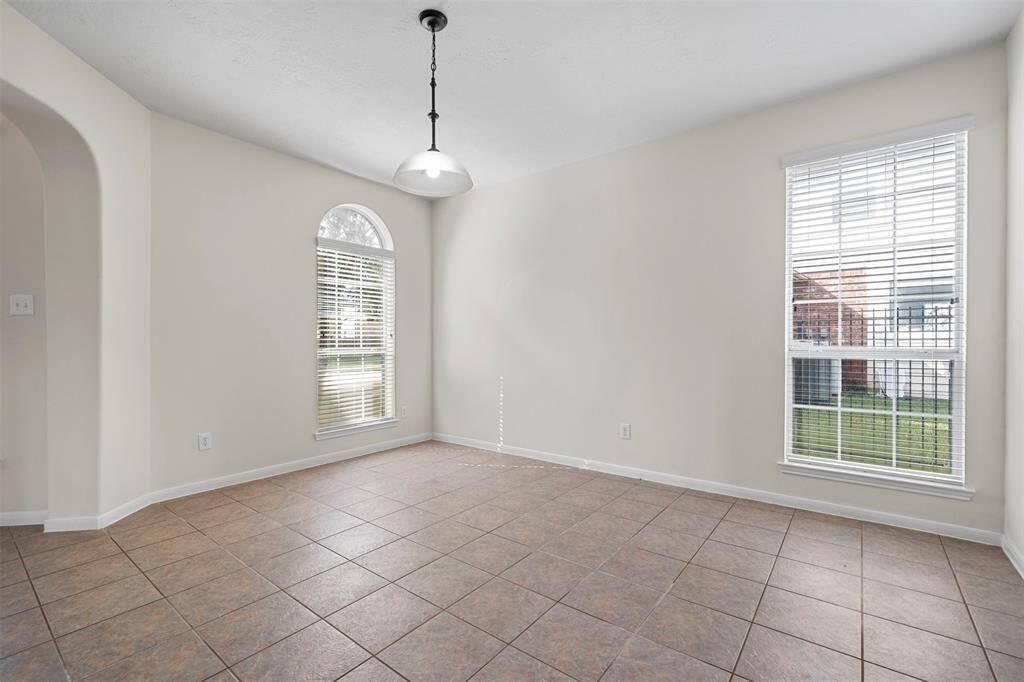
Request More Information
About 7711 Summer Shore Drive
LAKEFRONT, beautiful two-story boasts a great curb appeal with a grand front porch & spacious floor plan great for entertaining! The 1st floor offers tile & upgraded wood-type flooring, soaring ceilings, art niches, both formals split off the entry, lots of windows allowing natural light, a fireplace den, half bath, & utility room. Also downstairs is the eat-in that features a breakfast bar, walk-in pantry, granite-look solid surface counters, tile back-splash, & recessed lighting while master suite includes a bay window sitting area, access to the backyard, dual sinks, a whirlpool tub, separate shower with bench, & a walk-in closet! Upstairs, you'll find carpet throughout, a game room with a vaulted ceiling, a fantastic home theater, three secondary bedrooms, & two full baths! Enjoy stunning lake views from the sprawling patio in the backyard which includes wrought iron fencing & a gate to the walking trail & lake! Down the street from the community pool & park! Easy access to I-69!
Highlights
7711 Summer Shore Drive
$2,900
Single-Family
3,468 Home Sq Ft
Houston 77469
4 Beds
3 Full / 1 Half Baths
8,628 Lot Sq Ft
General Description
Taxes & Fees
Tax ID
7585010010080901
Tax Rate
Unknown
Taxes w/o Exemption/Yr
Unknown
Maint Fee
No
Room/Lot Size
Living
14x12
Kitchen
14x6
Breakfast
9x9
1st Bed
17x13
2nd Bed
13x12
4th Bed
13x11
5th Bed
18x10
Interior Features
Fireplace
2
Heating
Central Gas
Cooling
Central Electric
Bedrooms
1 Bedroom Up, Primary Bed - 1st Floor
Dishwasher
Maybe
Range
Yes
Disposal
Maybe
Microwave
Maybe
Loft
Maybe
Exterior Features
Water Sewer
Water District
Private Pool
No
Area Pool
No
Lot Description
Subdivision Lot, Waterfront, Water View
New Construction
No
Listing Firm
Schools (LAMARC - 33 - Lamar Consolidated)
| Name | Grade | Great School Ranking |
|---|---|---|
| Manford Williams Elem | Elementary | 8 of 10 |
| Wright Jr High | Middle | None of 10 |
| Randle High | High | None of 10 |
School information is generated by the most current available data we have. However, as school boundary maps can change, and schools can get too crowded (whereby students zoned to a school may not be able to attend in a given year if they are not registered in time), you need to independently verify and confirm enrollment and all related information directly with the school.

