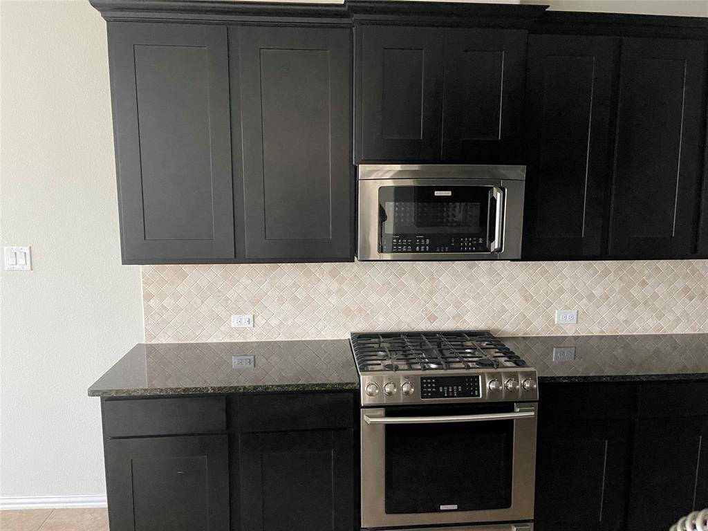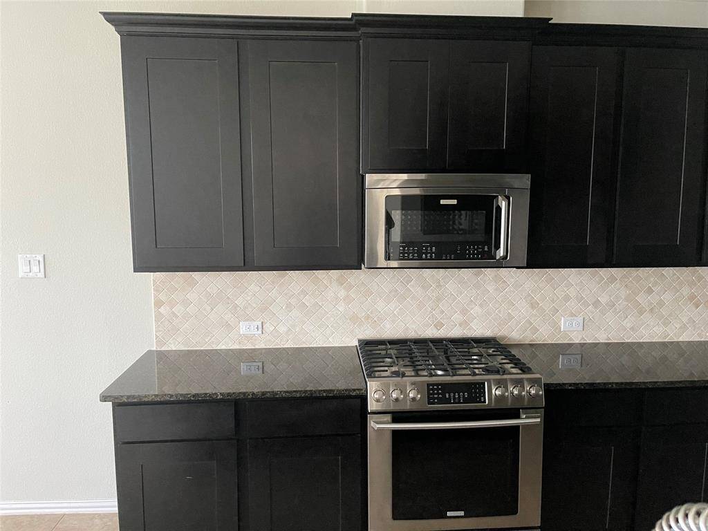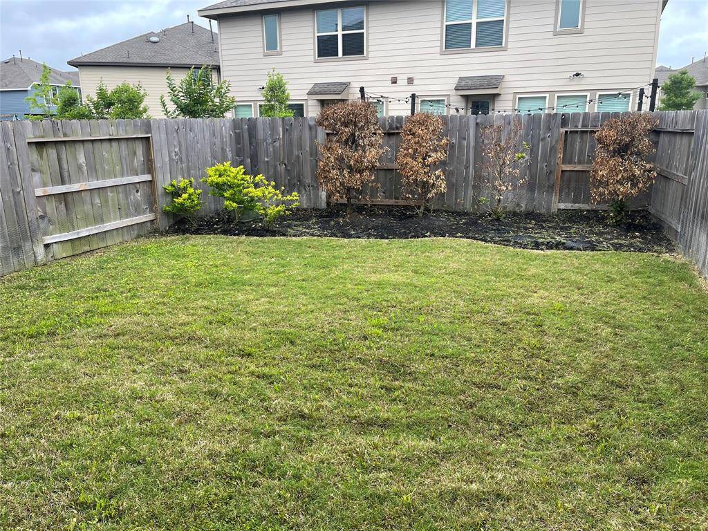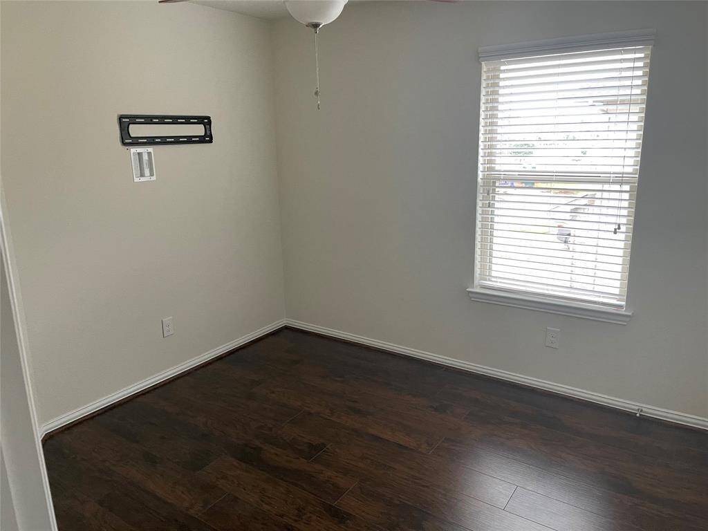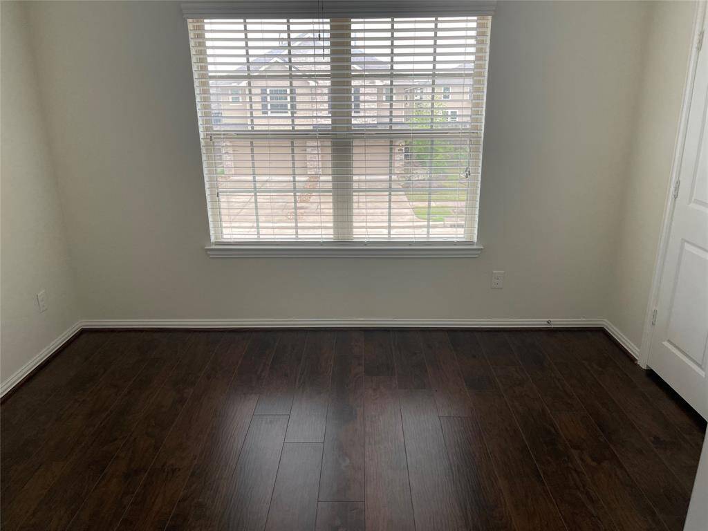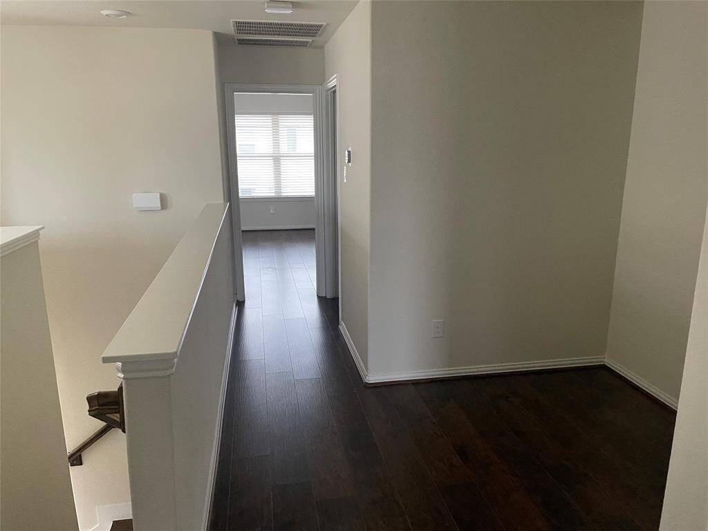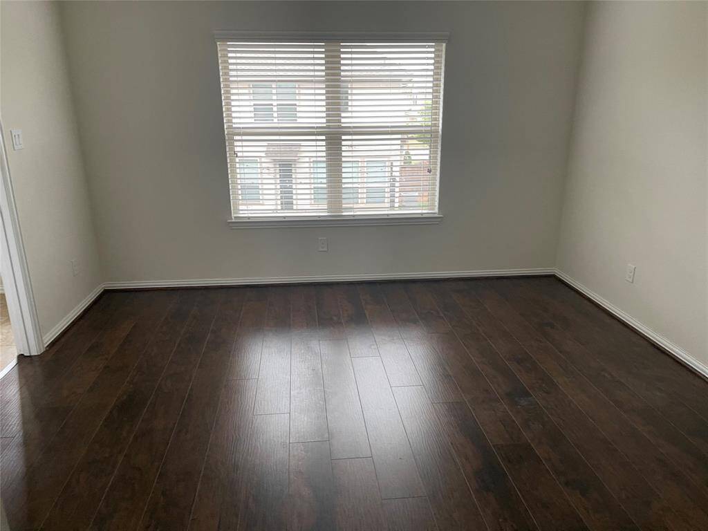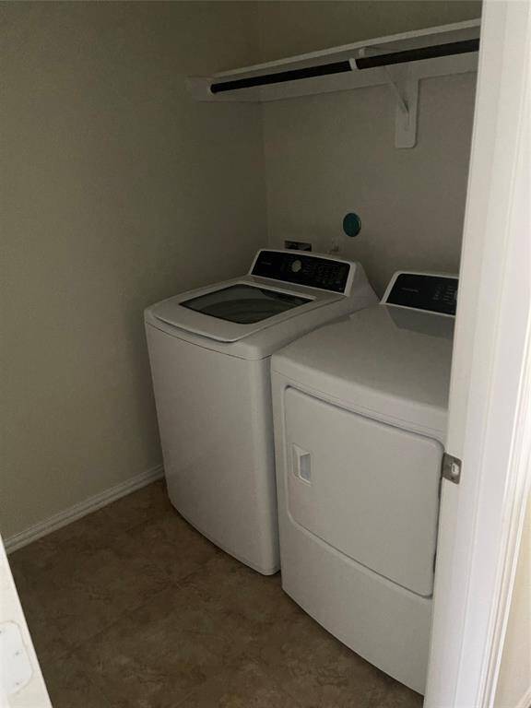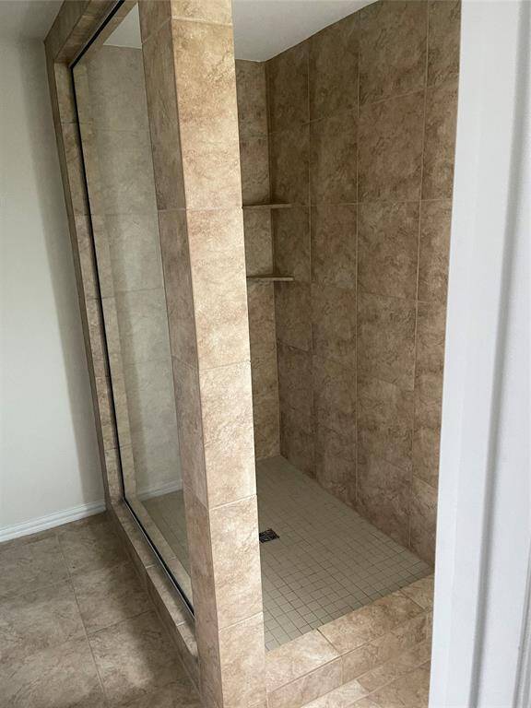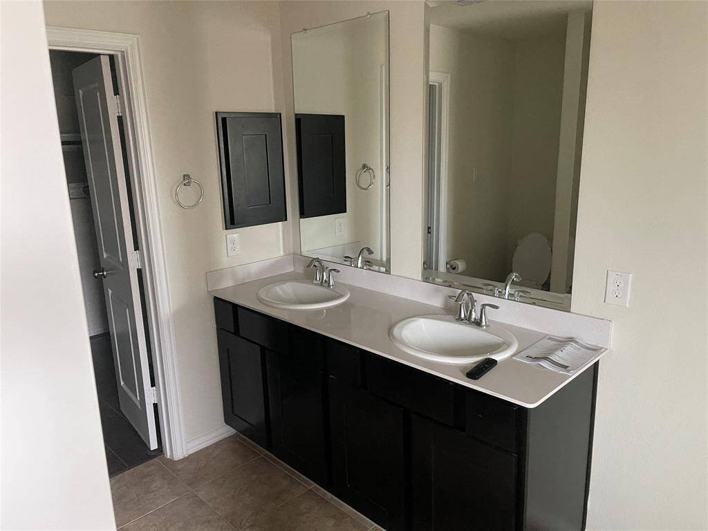1819 Ryon Falls Drive, Houston, Texas 77469
$2,200
3 Beds
2 Full / 1 Half Baths
Townhouse/Condo
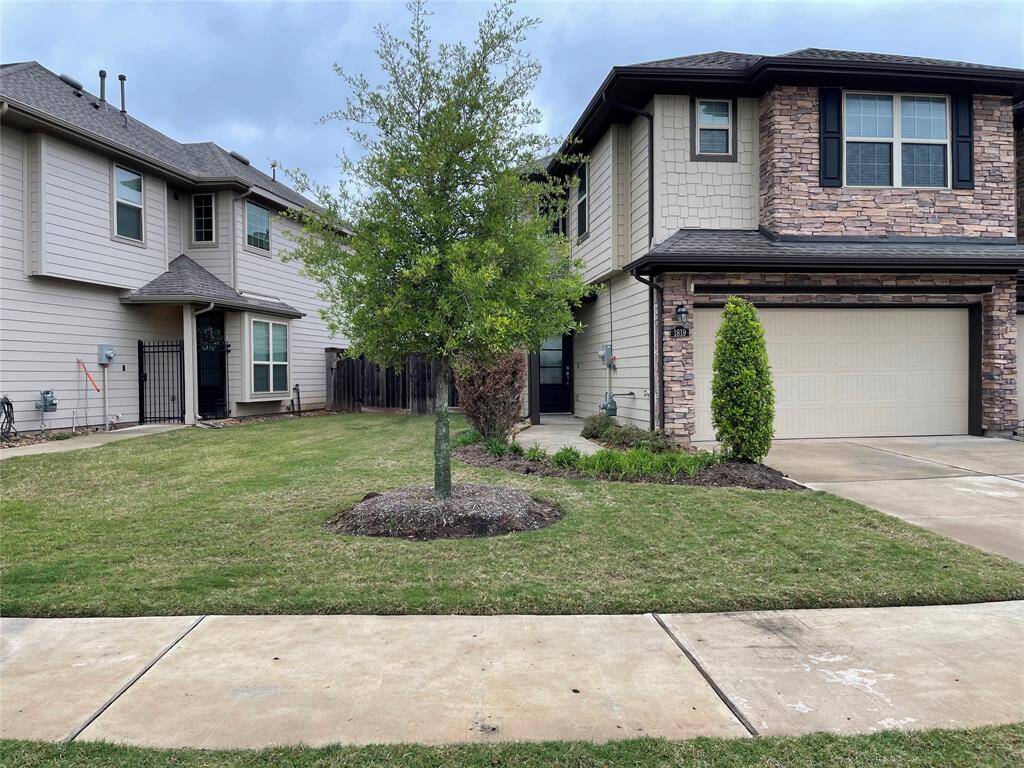

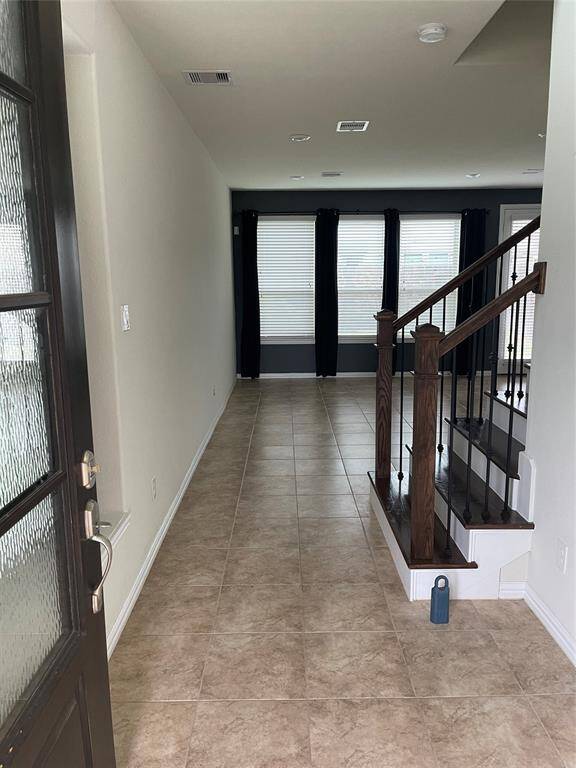
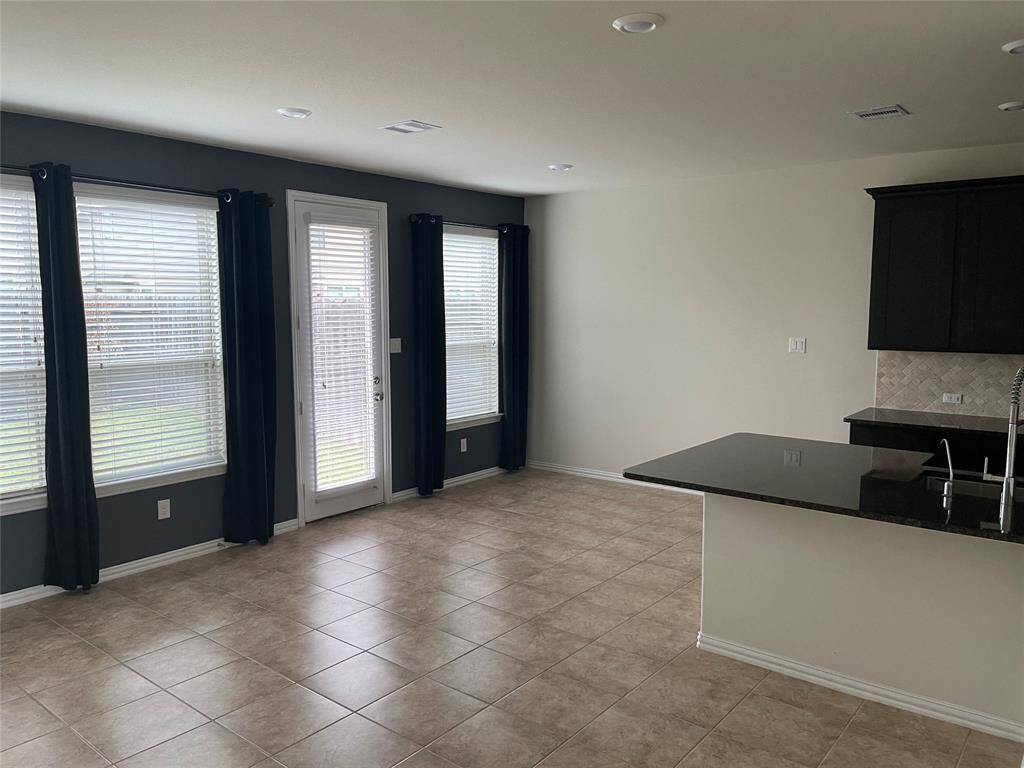
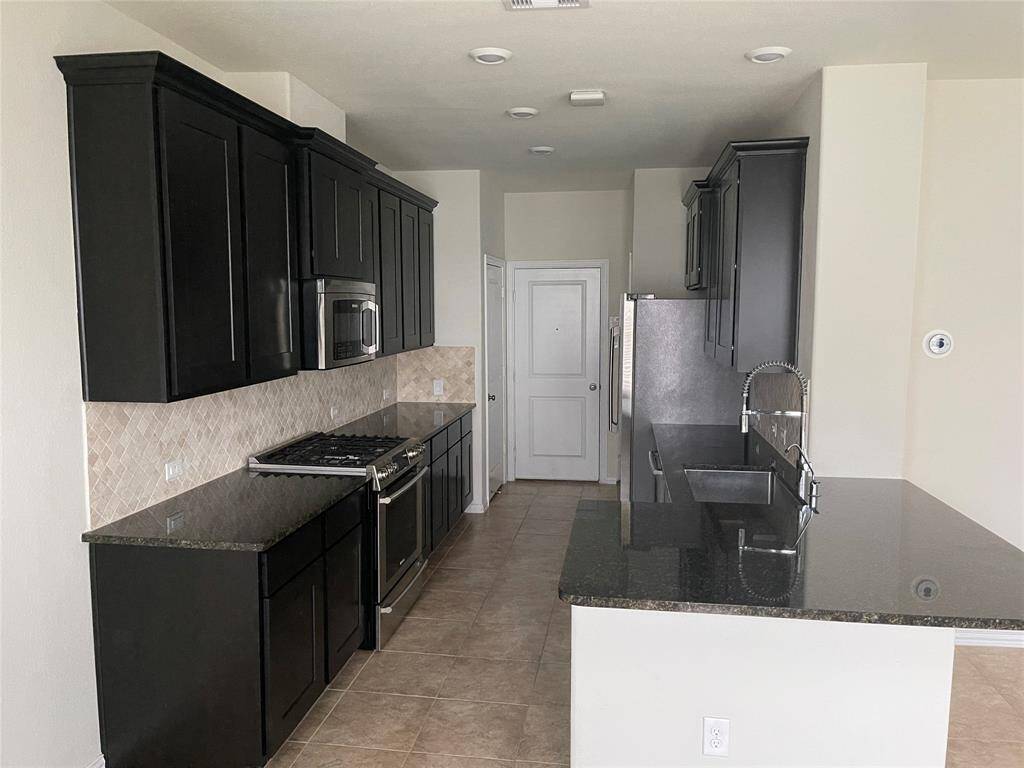
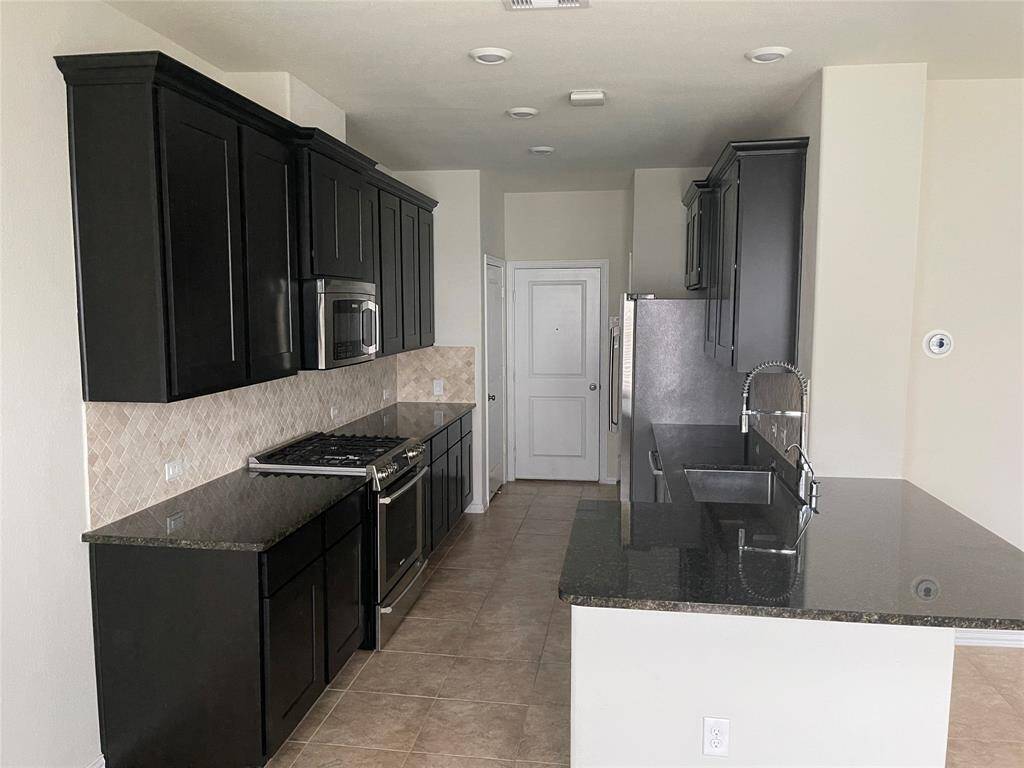
Request More Information
About 1819 Ryon Falls Drive
BEAUTIFUL Townhome located in the Master Planned Community of Veranda with easy access to I59 and SH99 Grand PKY. No Carpet! Wood or Wood Laminate Flooring. Efficient utilization of space with all Three Beds upstairs & Kitchen, Breakfast open to spacious Family Room. Attractive Kitchen Design w\Granite Counters, Stainless Appliances\5 Burn Gas Cooktop. 2 Pantries, one a Walk-in. Spacious Primary En-suite features an attractive Bath Area w\Dual Sinks, large Frameless Shower, & generous Walk-in Closet. Second Bed up W\walk-in closet. Niche in Hallway is perfect as an office, homework niche, workout area. Fully Fenced Backyard allows plenty of room for Play Equip & Pets. Pre-wired for surround sound system, Wi-Fi Certified Smart Home Featuring Integrated Automation, Remote Thermostat & Locks. Veranda offers resort style amenities including Pools, Fitness center\Clubhouse, Park, Playground, Hiking trails. Great Lock & Leave, minimal maintenance. Frig, Washer, Dryer included.
Highlights
1819 Ryon Falls Drive
$2,200
Townhouse/Condo
1,559 Home Sq Ft
Houston 77469
3 Beds
2 Full / 1 Half Baths
General Description
Taxes & Fees
Tax ID
8496060020050901
Tax Rate
Unknown
Taxes w/o Exemption/Yr
Unknown
Maint Fee
No
Room/Lot Size
Living
16 x 12
Dining
10 x 10
Kitchen
14 x 9
1st Bed
12 x 10
2nd Bed
11 x 10
Interior Features
Fireplace
No
Floors
Engineered Wood, Tile
Heating
Central Gas
Cooling
Central Gas
Connections
Gas Dryer Connections, Washer Connections
Bedrooms
1 Bedroom Up, Primary Bed - 2nd Floor
Dishwasher
Yes
Range
Yes
Disposal
Yes
Microwave
Yes
Oven
Freestanding Oven, Gas Oven, Single Oven
Energy Feature
Ceiling Fans, Digital Program Thermostat, Energy Star Appliances, High-Efficiency HVAC
Interior
Alarm System - Owned, Dryer Included, Fire/Smoke Alarm, Formal Entry/Foyer, Prewired for Alarm System, Refrigerator Included, Washer Included, Window Coverings
Loft
Maybe
Exterior Features
Water Sewer
Public Sewer, Public Water
Exterior
Back Yard, Back Yard Fenced, Fully Fenced
Private Pool
No
Area Pool
Yes
Lot Description
Street
New Construction
No
Listing Firm
Schools (LAMARC - 33 - Lamar Consolidated)
| Name | Grade | Great School Ranking |
|---|---|---|
| Phelan Elem | Elementary | None of 10 |
| Lamar Jr High | Middle | None of 10 |
| Lamar Consolidated High | High | 5 of 10 |
School information is generated by the most current available data we have. However, as school boundary maps can change, and schools can get too crowded (whereby students zoned to a school may not be able to attend in a given year if they are not registered in time), you need to independently verify and confirm enrollment and all related information directly with the school.

