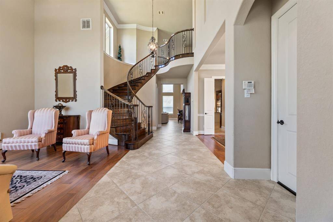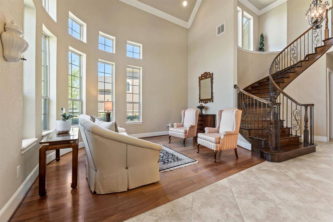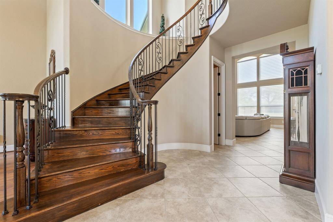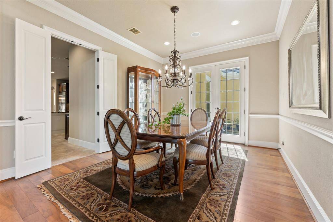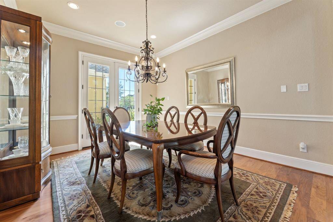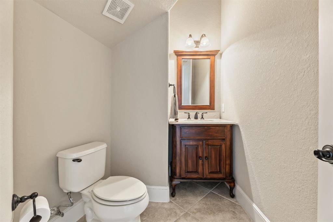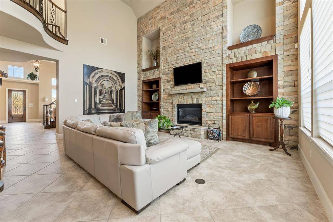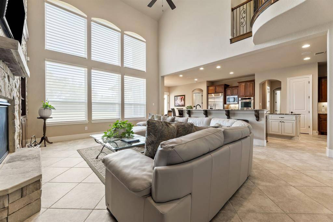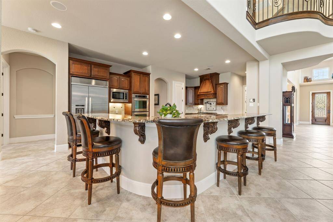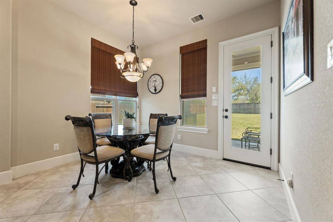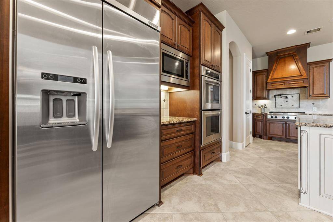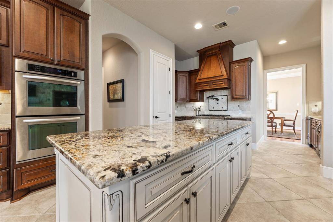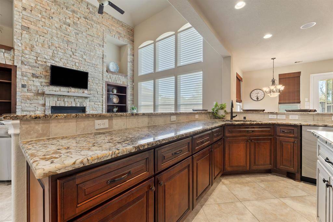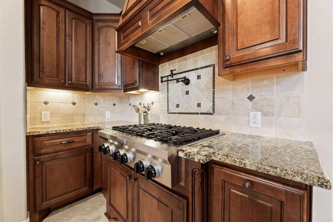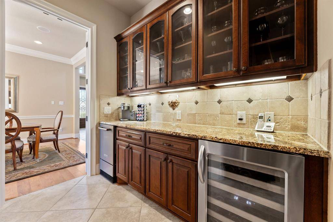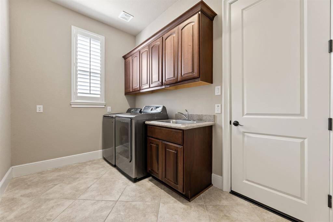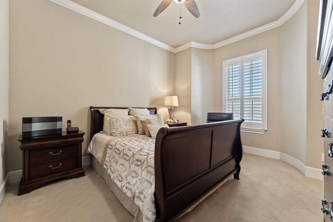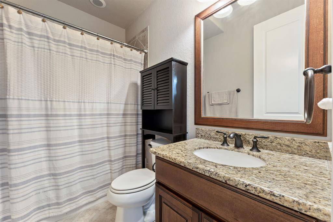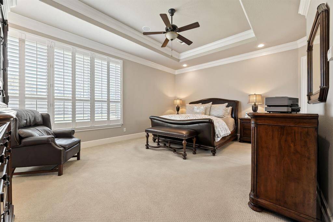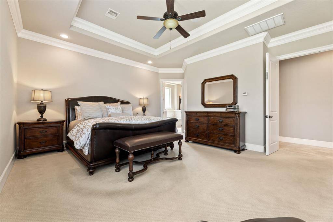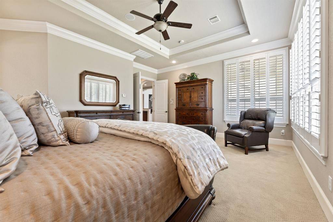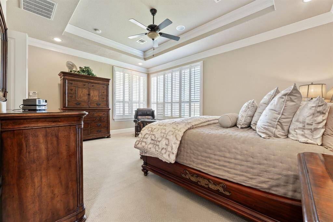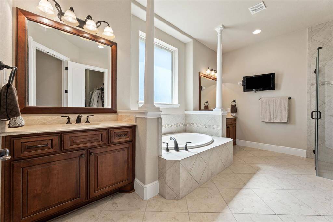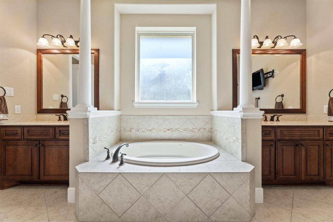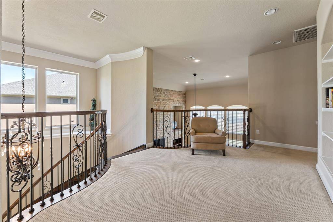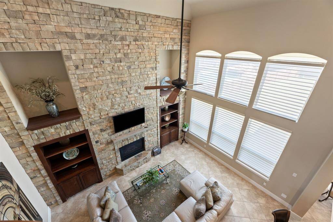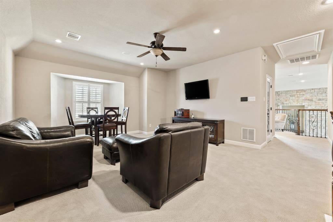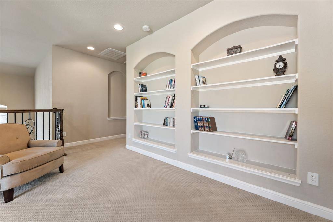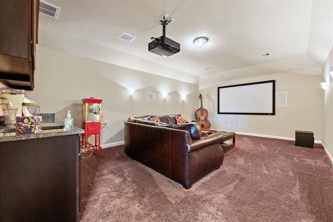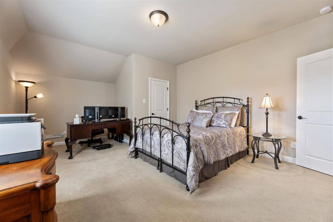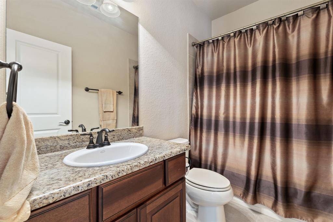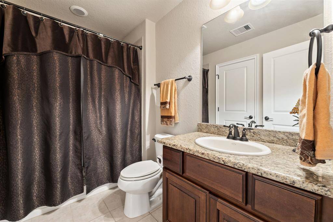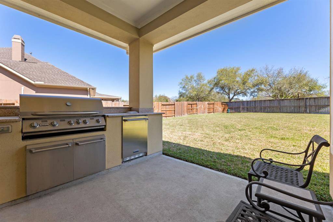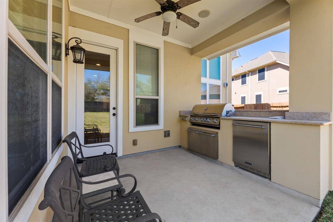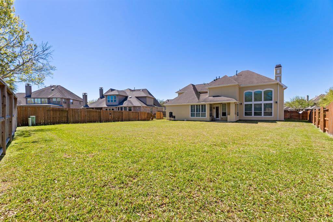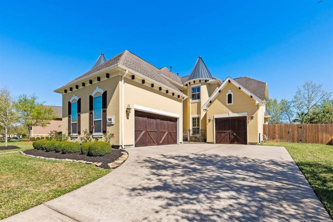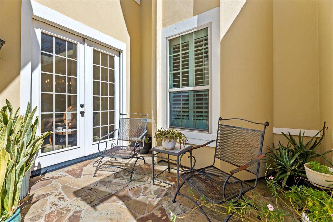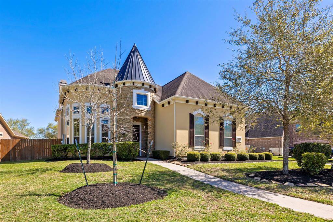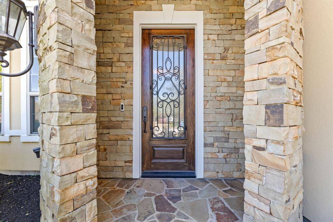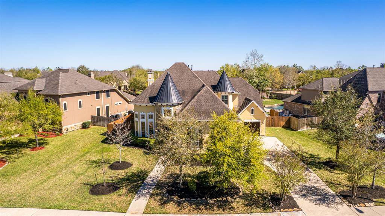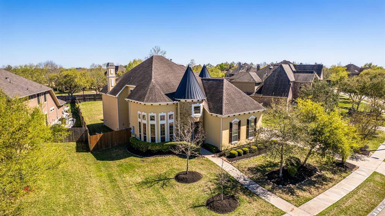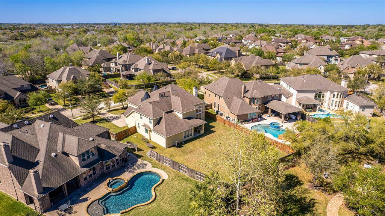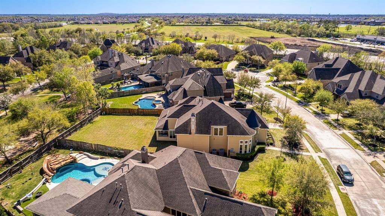116 Bandera Creek Lane, Houston, Texas 77546
$859,000
4 Beds
4 Full / 1 Half Baths
Single-Family
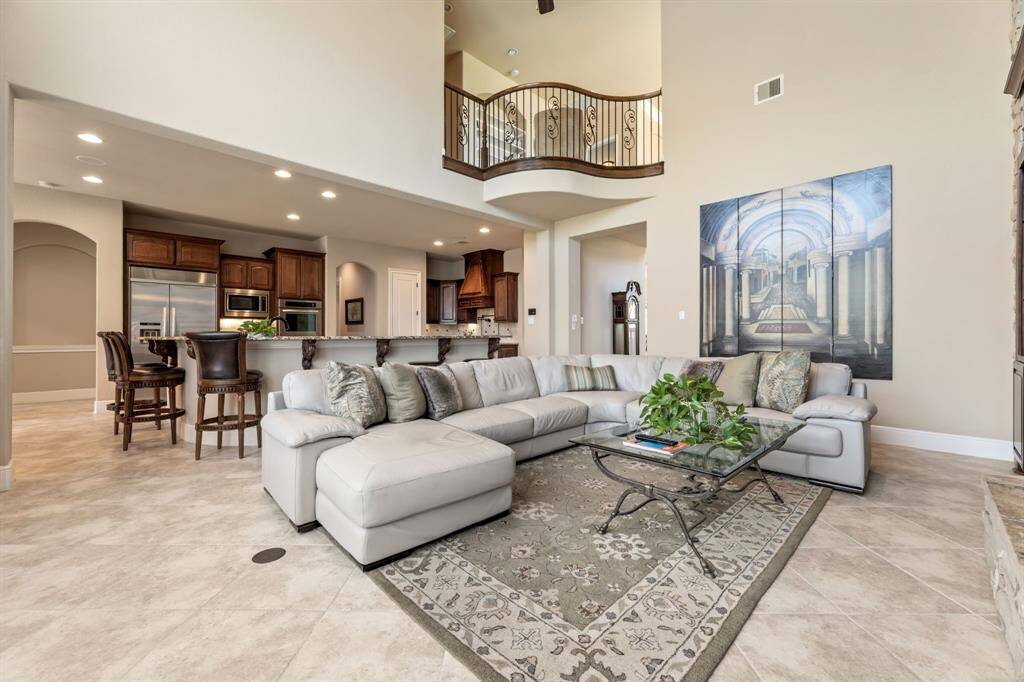

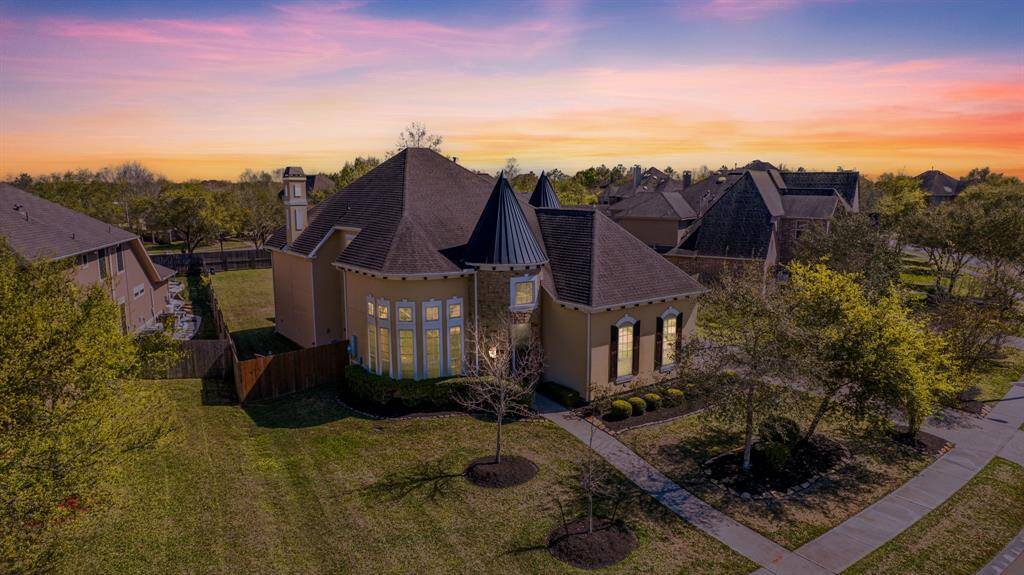
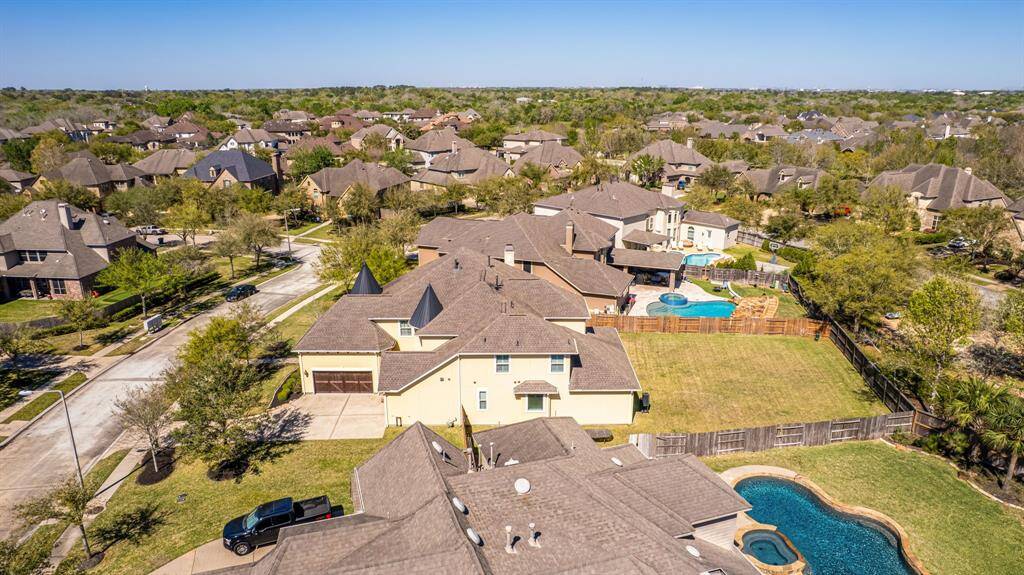
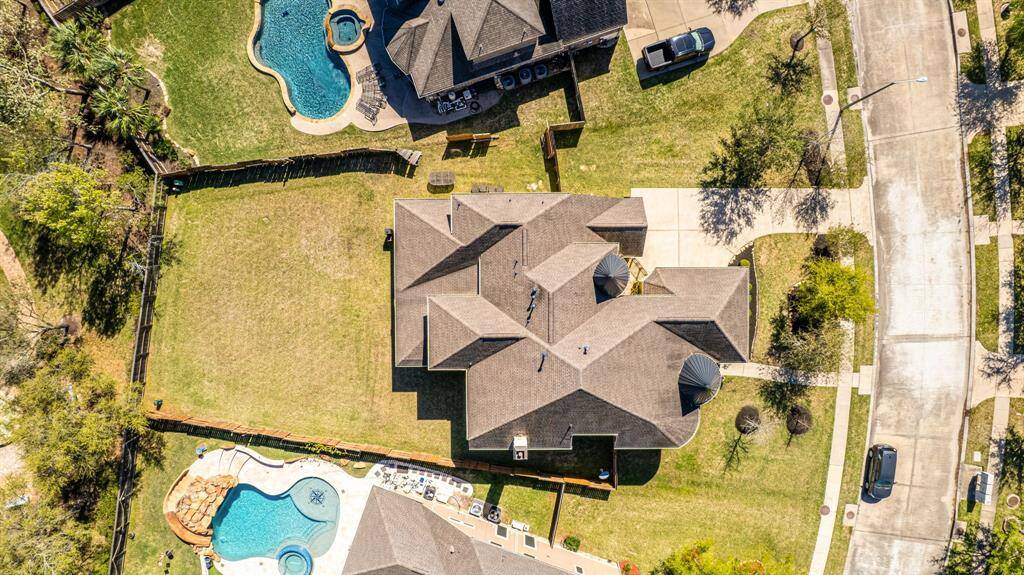
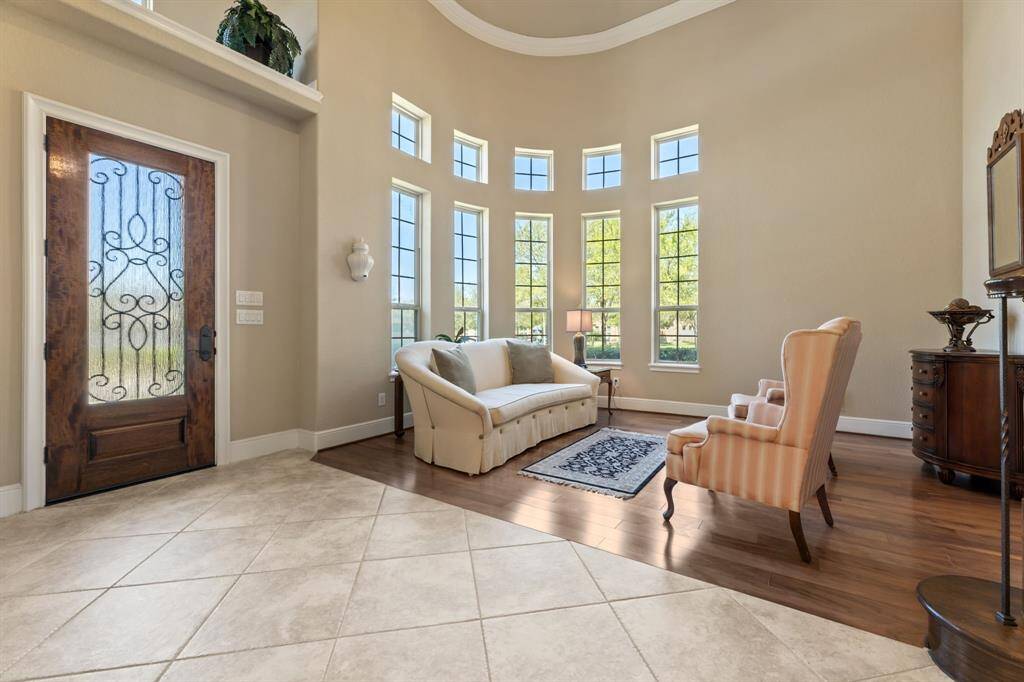
Request More Information
About 116 Bandera Creek Lane
Step into luxury with this immaculate Toll Brothers home, thoughtfully designed with high-end custom features. This spacious floor plan offers the perfect blend of energy efficiency, modern technology, and premium amenities for both relaxation and entertainment. Enjoy two tankless water heaters for endless hot water and a whole-home automation system with interior and exterior sound. The grand staircase welcomes you into the home, complemented by rich walnut hardwood floors and a floor-to-ceiling stone fireplace in the inviting living room. The open-concept island kitchen boasts granite countertops, stunning maple and alder wood cabinetry, and a butler’s pantry equipped with a built-in soft ice machine and wine refrigerator.
Take your pick of two staircases leading to a spacious game room and a media room.
This exceptional home in West Ranch is everything you’ve been dreaming of—schedule a tour today!
Highlights
116 Bandera Creek Lane
$859,000
Single-Family
4,314 Home Sq Ft
Houston 77546
4 Beds
4 Full / 1 Half Baths
15,377 Lot Sq Ft
General Description
Taxes & Fees
Tax ID
286300020003000
Tax Rate
2.2197%
Taxes w/o Exemption/Yr
$18,321 / 2024
Maint Fee
Yes / $1,250 Annually
Maintenance Includes
Clubhouse, Grounds, Other, Recreational Facilities
Room/Lot Size
Living
16 x 13
Dining
14 x 12
Kitchen
20 x 14
1st Bed
20 x 15
2nd Bed
12 x 12
3rd Bed
18 x 14
4th Bed
17 x 11
Interior Features
Fireplace
1
Floors
Carpet, Tile, Wood
Countertop
Granite
Heating
Central Gas
Cooling
Central Electric
Connections
Electric Dryer Connections, Gas Dryer Connections, Washer Connections
Bedrooms
1 Bedroom Up, 2 Bedrooms Down, Primary Bed - 1st Floor
Dishwasher
Yes
Range
Yes
Disposal
Yes
Microwave
Yes
Oven
Convection Oven, Double Oven
Energy Feature
Attic Vents, Ceiling Fans, Digital Program Thermostat, Tankless/On-Demand H2O Heater
Interior
2 Staircases, High Ceiling
Loft
Maybe
Exterior Features
Foundation
Slab
Roof
Composition
Exterior Type
Stone, Stucco
Water Sewer
Public Sewer, Public Water
Exterior
Back Yard, Back Yard Fenced, Covered Patio/Deck, Outdoor Kitchen, Patio/Deck
Private Pool
No
Area Pool
Yes
Lot Description
Subdivision Lot
New Construction
No
Front Door
Northwest
Listing Firm
Schools (FRIEND - 20 - Friendswood)
| Name | Grade | Great School Ranking |
|---|---|---|
| Cline Elem | Elementary | 10 of 10 |
| Friendswood Jr High | Middle | 9 of 10 |
| Friendswood High | High | 8 of 10 |
School information is generated by the most current available data we have. However, as school boundary maps can change, and schools can get too crowded (whereby students zoned to a school may not be able to attend in a given year if they are not registered in time), you need to independently verify and confirm enrollment and all related information directly with the school.

