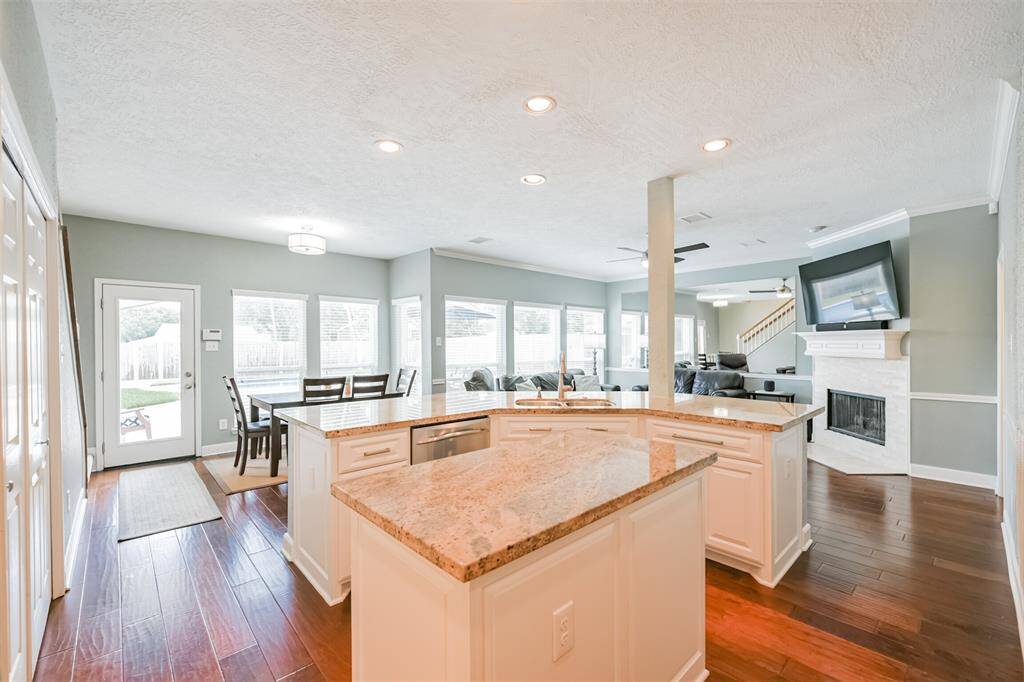1603 Keystone Drive, Houston, Texas 77546
$549,000
5 Beds
3 Full / 1 Half Baths
Single-Family






Request More Information
About 1603 Keystone Drive
Welcome to your dream home in Keystone Meadows! Stunning 2-story, 5-bedroom residence exudes curb appeal w/its pristine landscaping & convenient garage w/loads of storage. Inside you are greeted by gorgeous wood floors & a vaulted ceiling foyer—flanked by formal living & dining rooms. Kick back & relax in the cozy living room, featuring a gas fireplace, natural light & seamless flow to the redone kitchen. Enjoy this chef’s delight w/counter-height seating, island w/ample storage & all stainless-steel appliances. Enjoy meals in the adjacent breakfast nook, offering picturesque views & 2nd staircase. Primary suite is a spacious retreat, boasting an updated bathroom w/dual vanity, separate shower/bathtub & large closet. Upstairs, enjoy NEW CARPET installed March 2025, flowing through the generous game room and all 4 bedrooms - both full bathrooms are stylishly updated. Outside, relax or entertain w/a large pool/hot tub, abundant decking & opportunity for your green thumb to shine.
Highlights
1603 Keystone Drive
$549,000
Single-Family
3,387 Home Sq Ft
Houston 77546
5 Beds
3 Full / 1 Half Baths
12,430 Lot Sq Ft
General Description
Taxes & Fees
Tax ID
436800010002000
Tax Rate
2.0412%
Taxes w/o Exemption/Yr
$8,639 / 2023
Maint Fee
No
Room/Lot Size
Living
11x13
Dining
13x12
Kitchen
16x14
Breakfast
10x9
Interior Features
Fireplace
1
Floors
Carpet, Engineered Wood, Tile
Heating
Central Gas
Cooling
Central Electric
Connections
Electric Dryer Connections, Gas Dryer Connections, Washer Connections
Bedrooms
1 Bedroom Up, Primary Bed - 1st Floor
Dishwasher
Yes
Range
Yes
Disposal
Yes
Microwave
Yes
Energy Feature
Attic Vents, Ceiling Fans, Digital Program Thermostat, Insulated/Low-E windows
Interior
2 Staircases, Alarm System - Owned, Crown Molding, Fire/Smoke Alarm, Formal Entry/Foyer, High Ceiling, Window Coverings
Loft
Maybe
Exterior Features
Foundation
Slab
Roof
Composition
Exterior Type
Brick
Water Sewer
Public Sewer, Public Water
Exterior
Back Yard Fenced, Patio/Deck, Porch, Spa/Hot Tub, Workshop
Private Pool
Yes
Area Pool
No
Lot Description
Subdivision Lot
New Construction
No
Front Door
West
Listing Firm
Schools (FRIEND - 20 - Friendswood)
| Name | Grade | Great School Ranking |
|---|---|---|
| Cline Elem | Elementary | 10 of 10 |
| Friendswood Jr High | Middle | 9 of 10 |
| Friendswood High | High | 8 of 10 |
School information is generated by the most current available data we have. However, as school boundary maps can change, and schools can get too crowded (whereby students zoned to a school may not be able to attend in a given year if they are not registered in time), you need to independently verify and confirm enrollment and all related information directly with the school.











































