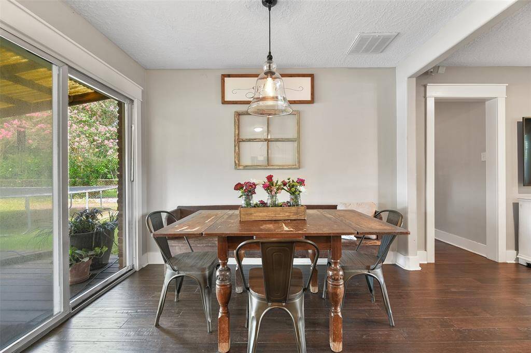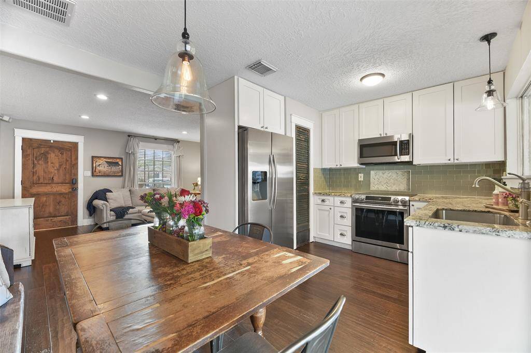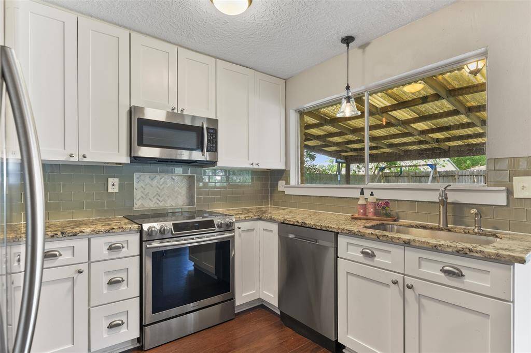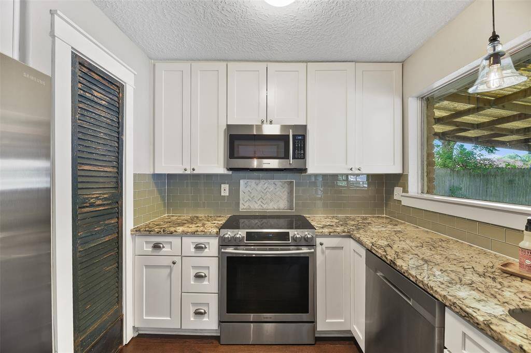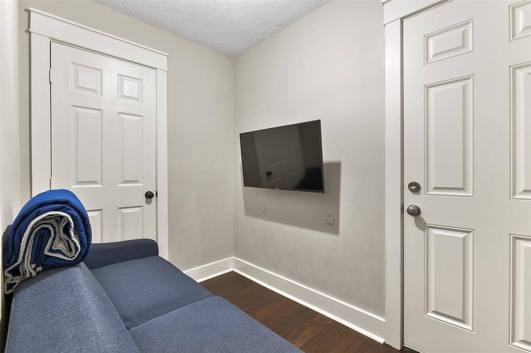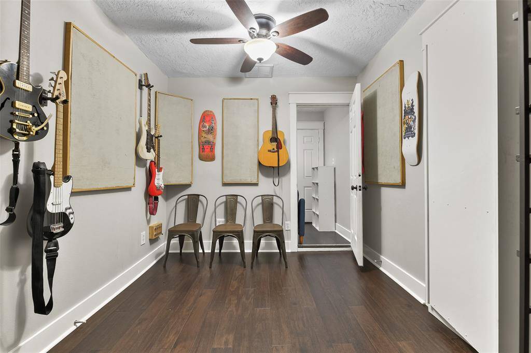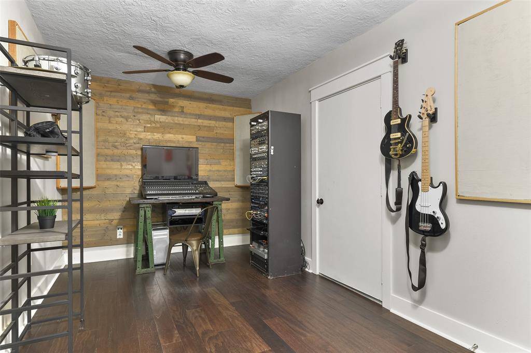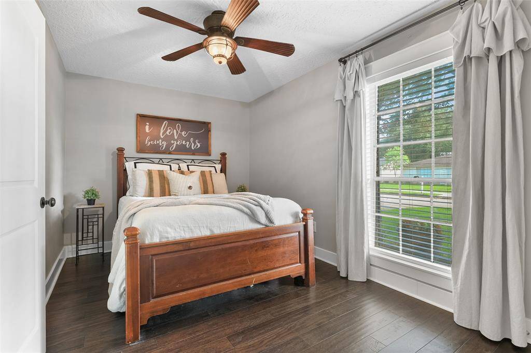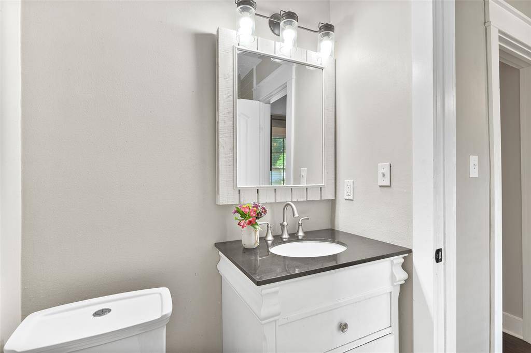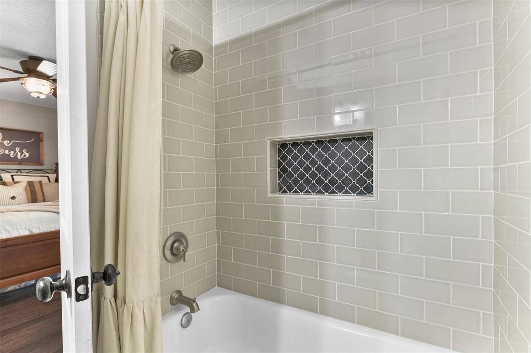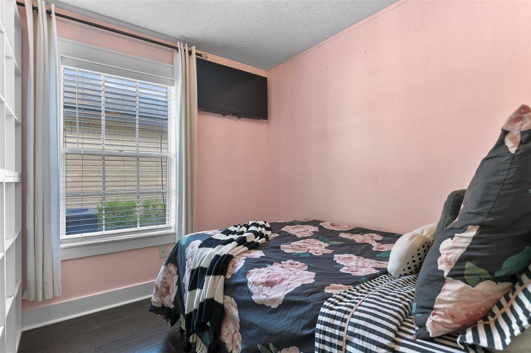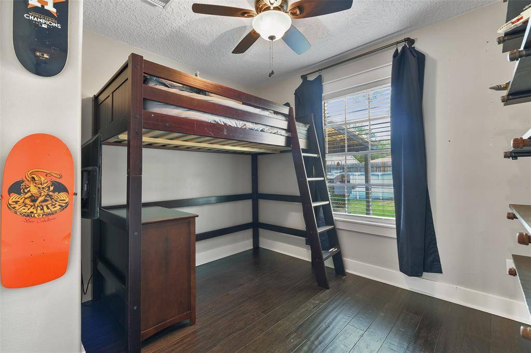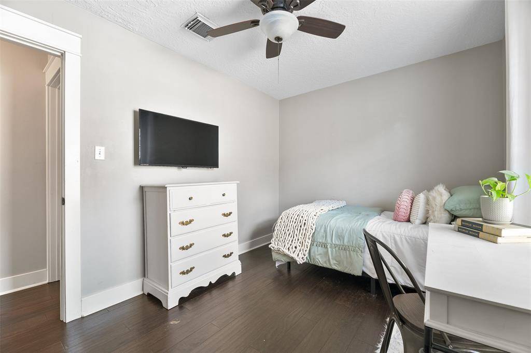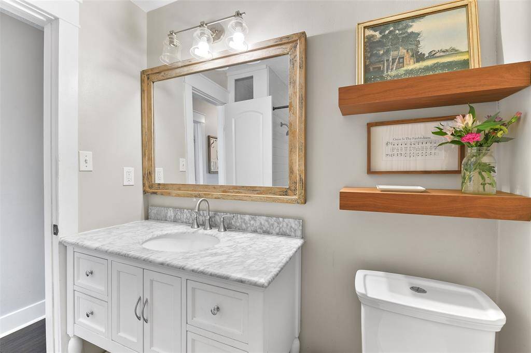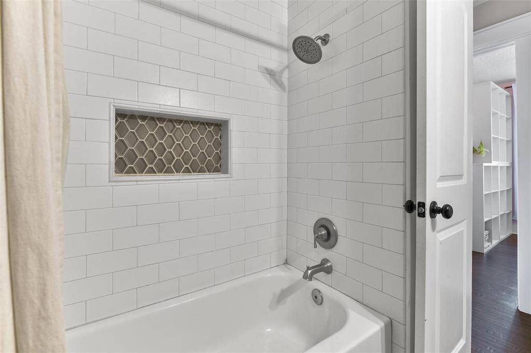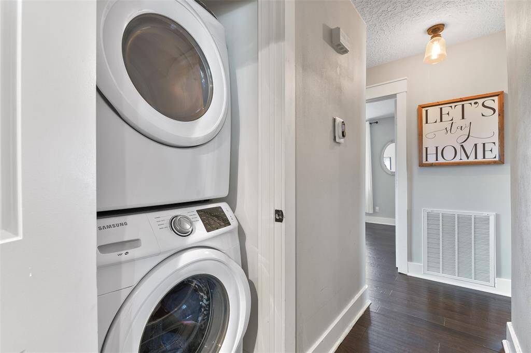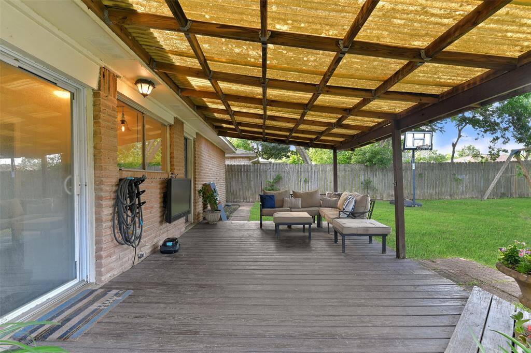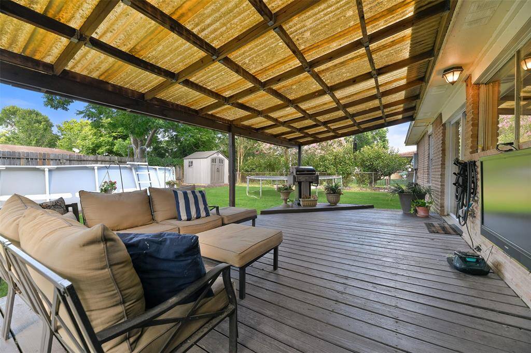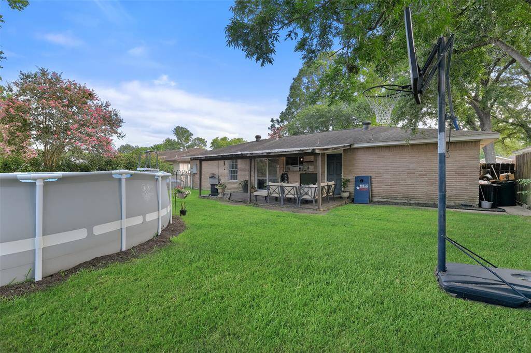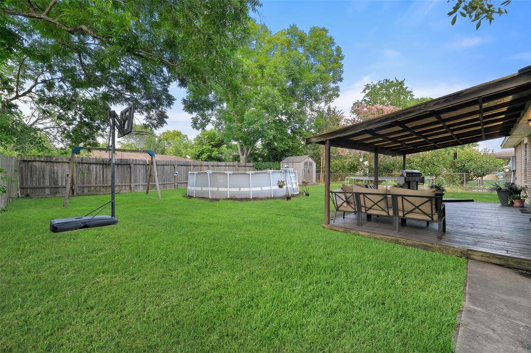16819 David Glen Drive, Houston, Texas 77546
$265,000
4 Beds
2 Full Baths
Single-Family
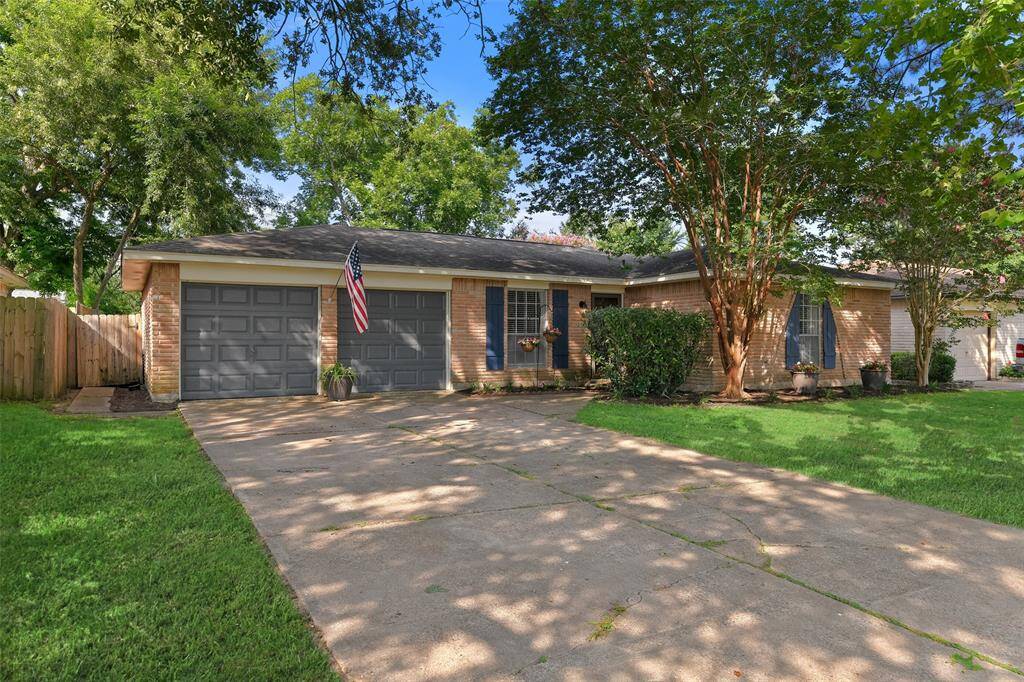

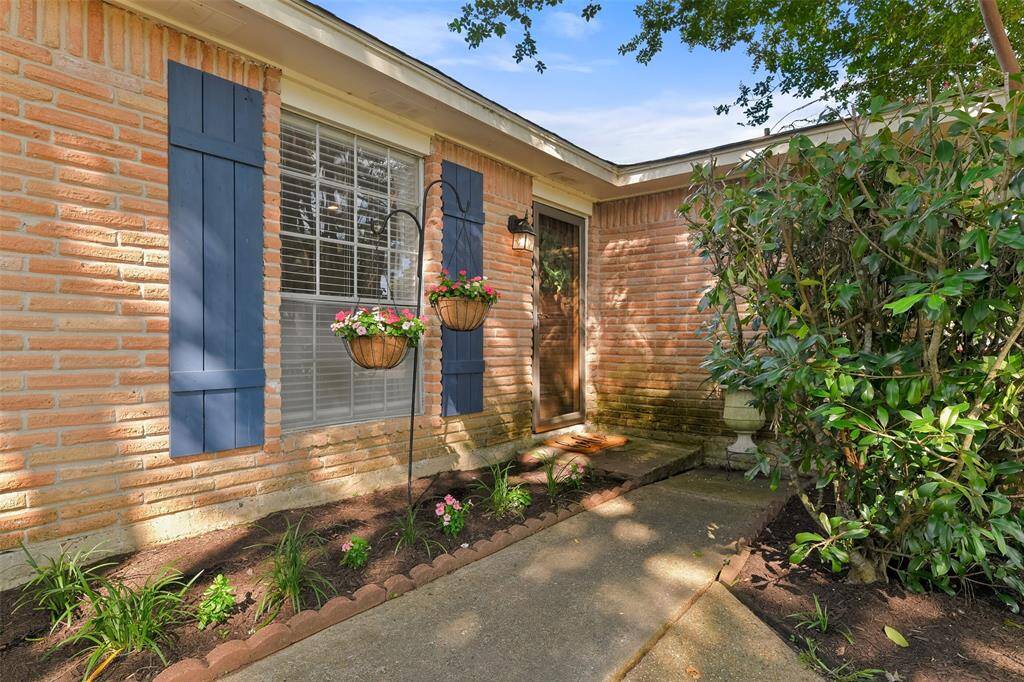
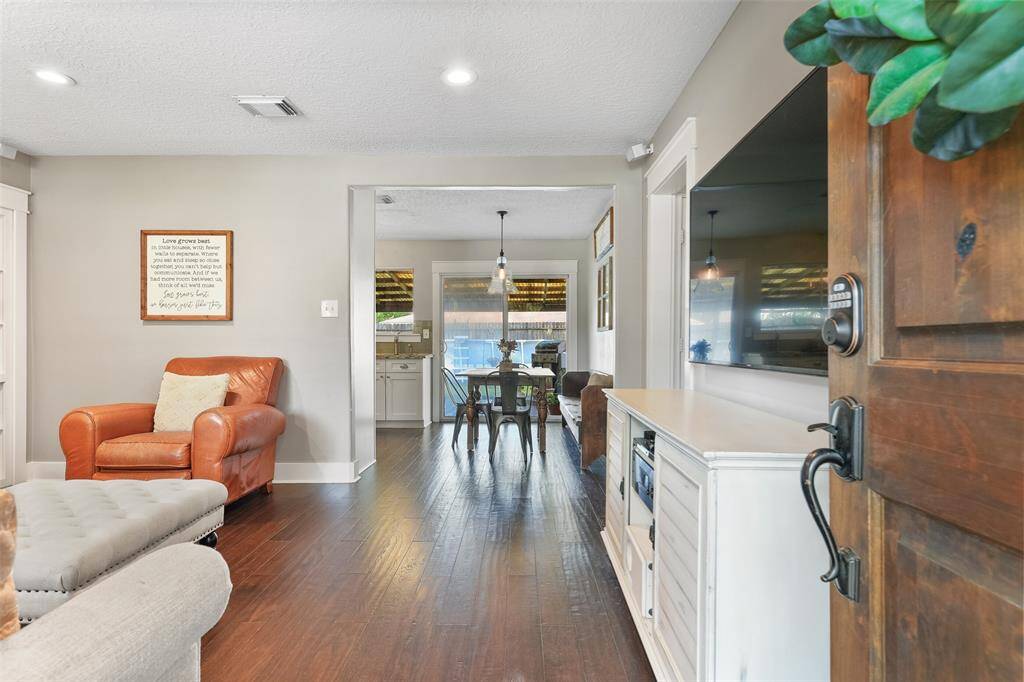
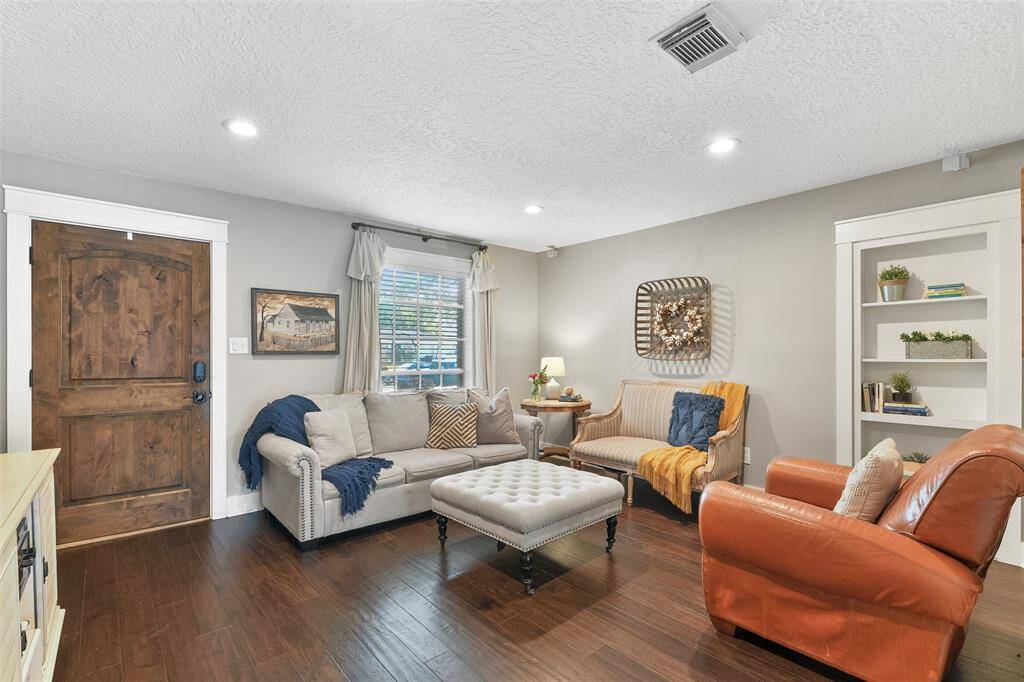
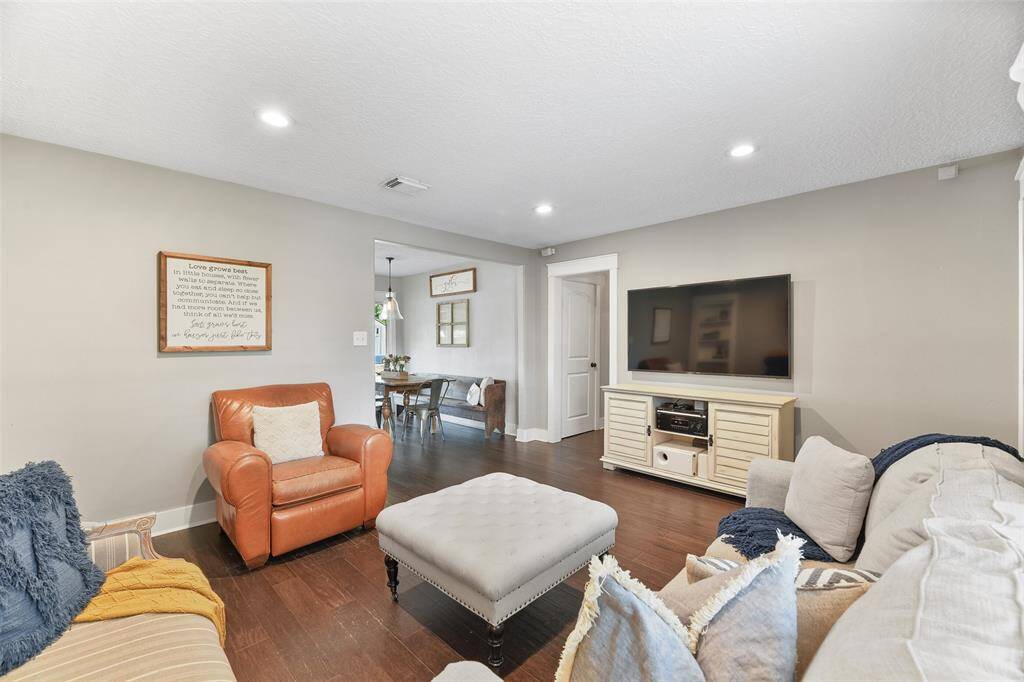
Request More Information
About 16819 David Glen Drive
Impeccably updated 4-bedroom single-story home boasts sophistication at every turn, from its sleek engineered wood floors & oversized 5” baseboards to its custom paint palette that breathes warmth into every room. The living area is bathed in natural light & transitions effortlessly to the dining area & kitchen with white shaker cabinets, granite countertops, & stainless appliances that gleam against the backdrop of a striking grey glass tile backsplash. Flex spaces in the home include a game room with a wood slat wall, plus a bonus room for storage or a small study. Retreat to the master suite & find an en-suite bath with contemporary fixtures, a sleek vanity, and patterned tile flooring. Outside, enjoy a cold beverage under the lengthy covered patio that overlooks a lush yard complete with a storage shed, & a child's playset. Also note the recently replaced HVAC system, PEX plumbing, and new electrical panel!
Highlights
16819 David Glen Drive
$265,000
Single-Family
1,306 Home Sq Ft
Houston 77546
4 Beds
2 Full Baths
7,150 Lot Sq Ft
General Description
Taxes & Fees
Tax ID
102-232-000-0025
Tax Rate
2.0919%
Taxes w/o Exemption/Yr
$3,664 / 2024
Maint Fee
Yes / $162 Annually
Maintenance Includes
Recreational Facilities
Room/Lot Size
Kitchen
8X8
Breakfast
10x7
Interior Features
Fireplace
No
Floors
Engineered Wood, Tile
Countertop
Granite
Heating
Central Electric
Cooling
Central Electric
Connections
Electric Dryer Connections, Washer Connections
Bedrooms
2 Bedrooms Down, Primary Bed - 1st Floor
Dishwasher
Yes
Range
Yes
Disposal
No
Microwave
Yes
Oven
Electric Oven, Single Oven
Energy Feature
Attic Vents, Ceiling Fans, Digital Program Thermostat, HVAC>13 SEER, Insulated Doors, Insulation - Other, North/South Exposure
Interior
Crown Molding, Dryer Included, Fire/Smoke Alarm, Washer Included, Window Coverings, Wired for Sound
Loft
Maybe
Exterior Features
Foundation
Slab
Roof
Composition
Exterior Type
Brick, Wood
Water Sewer
Public Sewer, Public Water
Exterior
Back Yard, Back Yard Fenced, Covered Patio/Deck, Patio/Deck, Porch, Storage Shed
Private Pool
No
Area Pool
Yes
Lot Description
Subdivision Lot
New Construction
No
Front Door
South
Listing Firm
Schools (CLEARC - 9 - Clear Creek)
| Name | Grade | Great School Ranking |
|---|---|---|
| Wedgewood Elem | Elementary | 5 of 10 |
| Brookside Intermediate | Middle | 6 of 10 |
| Clear Brook High | High | 7 of 10 |
School information is generated by the most current available data we have. However, as school boundary maps can change, and schools can get too crowded (whereby students zoned to a school may not be able to attend in a given year if they are not registered in time), you need to independently verify and confirm enrollment and all related information directly with the school.

