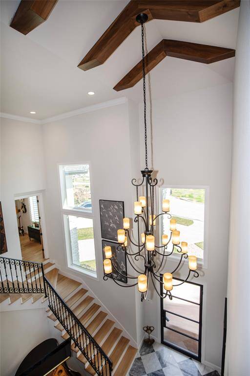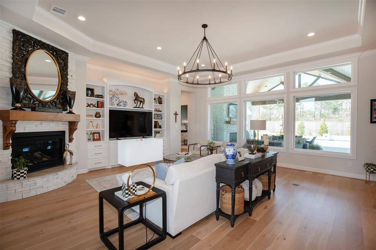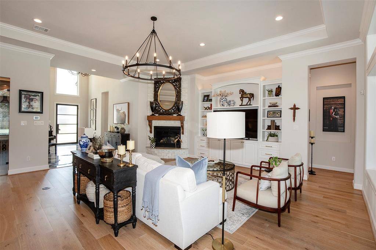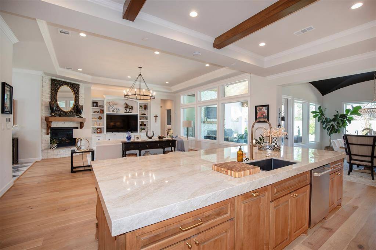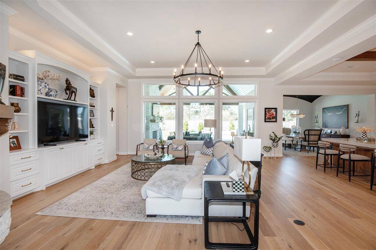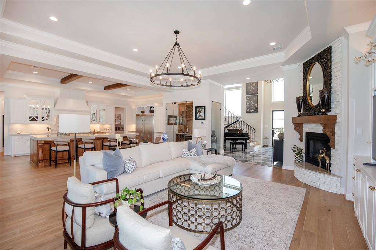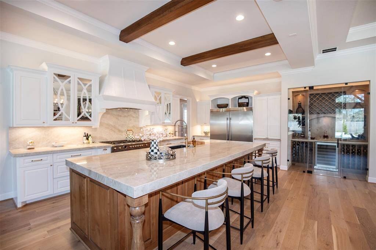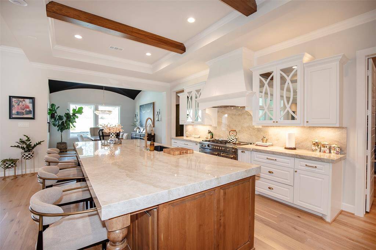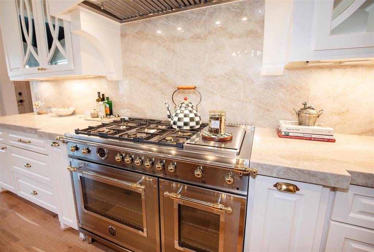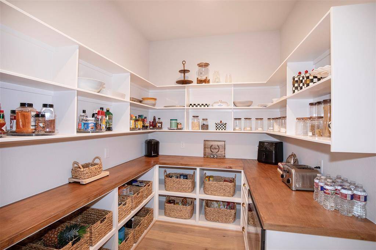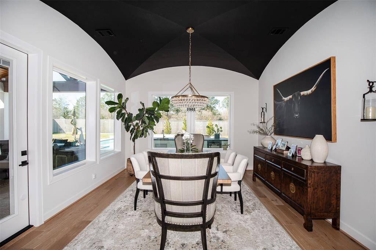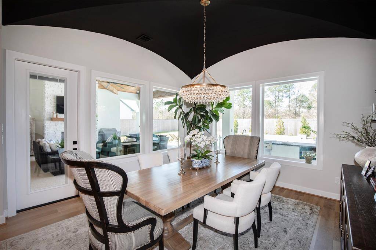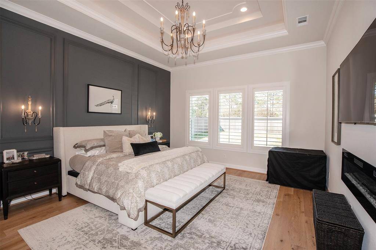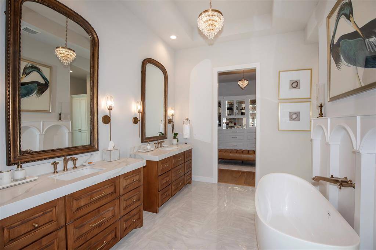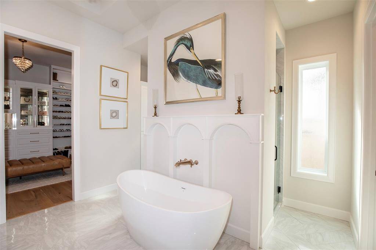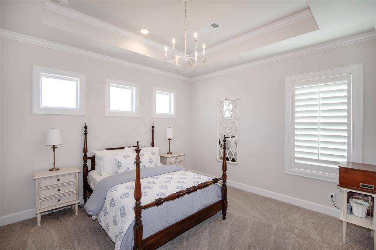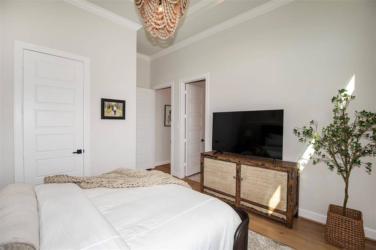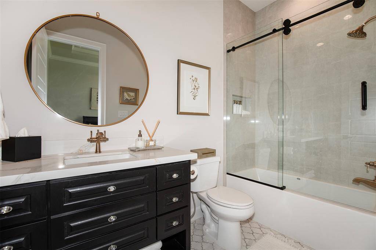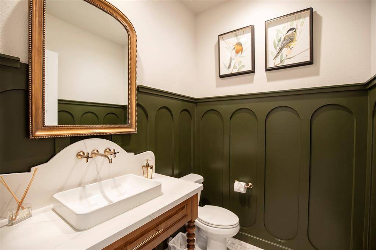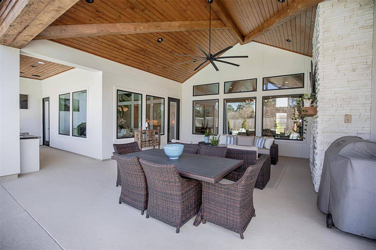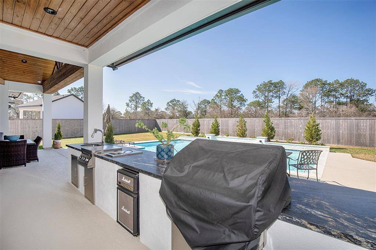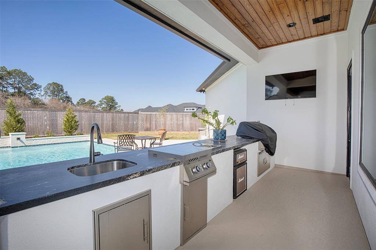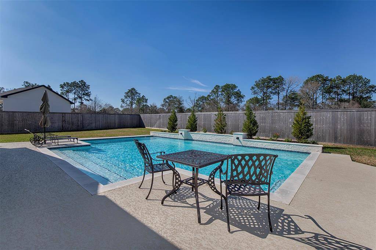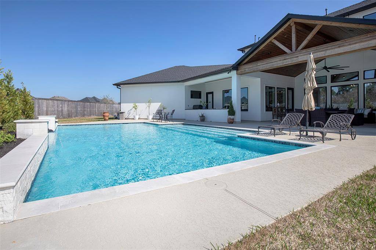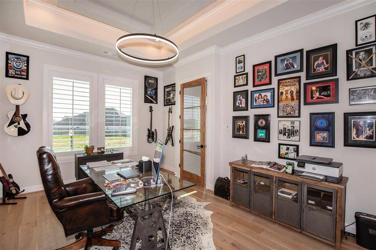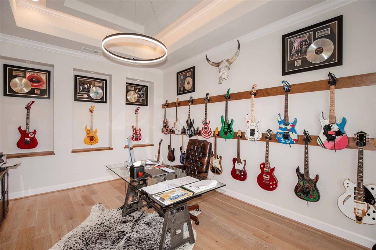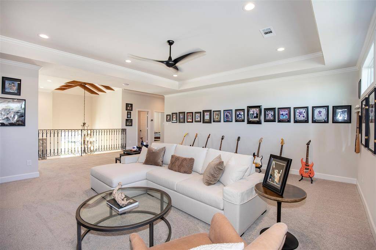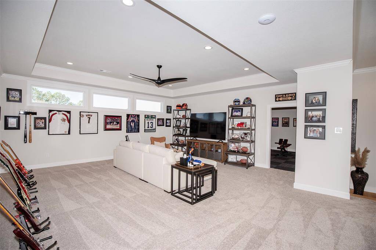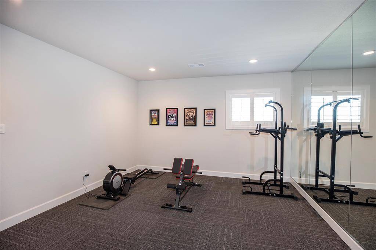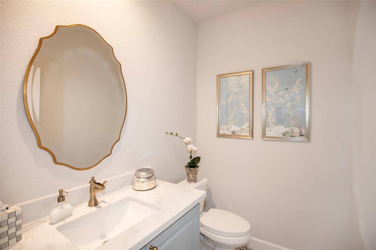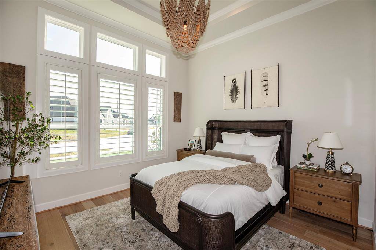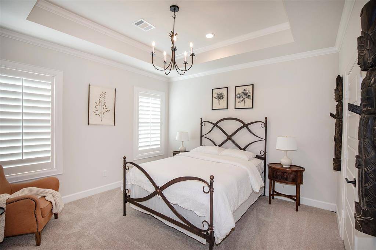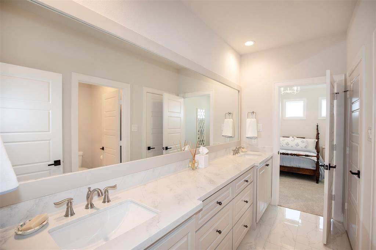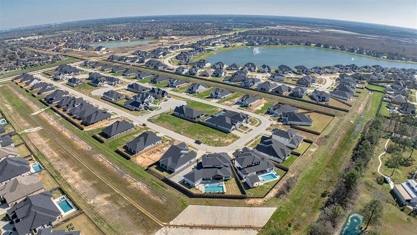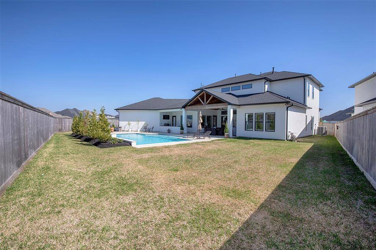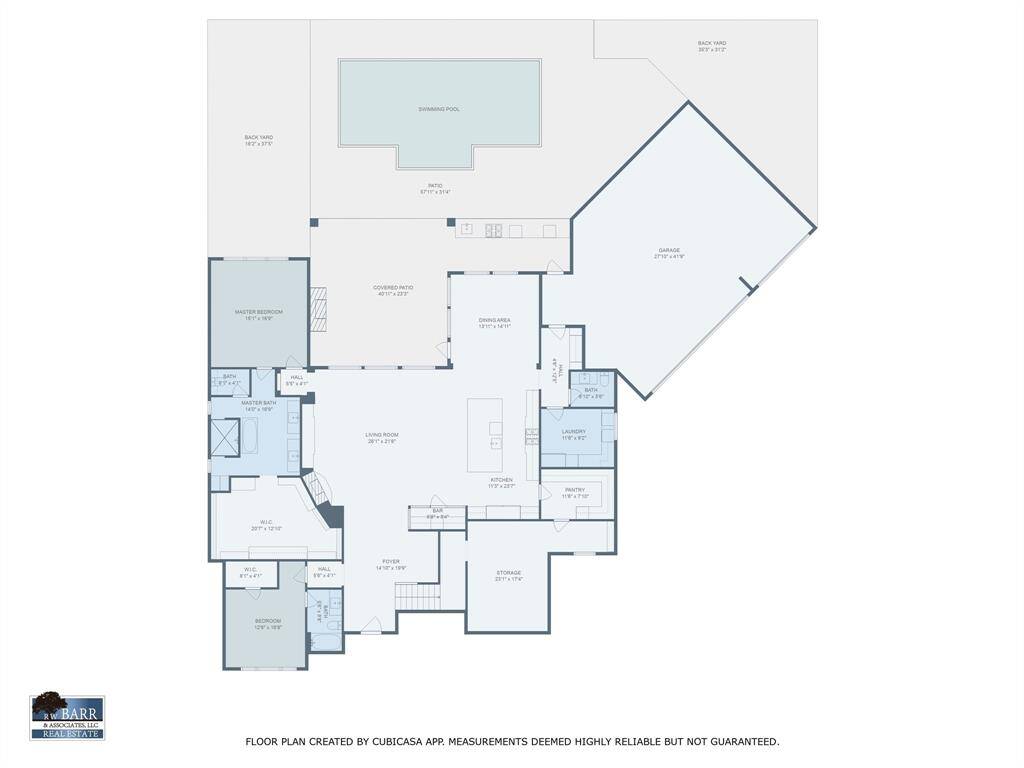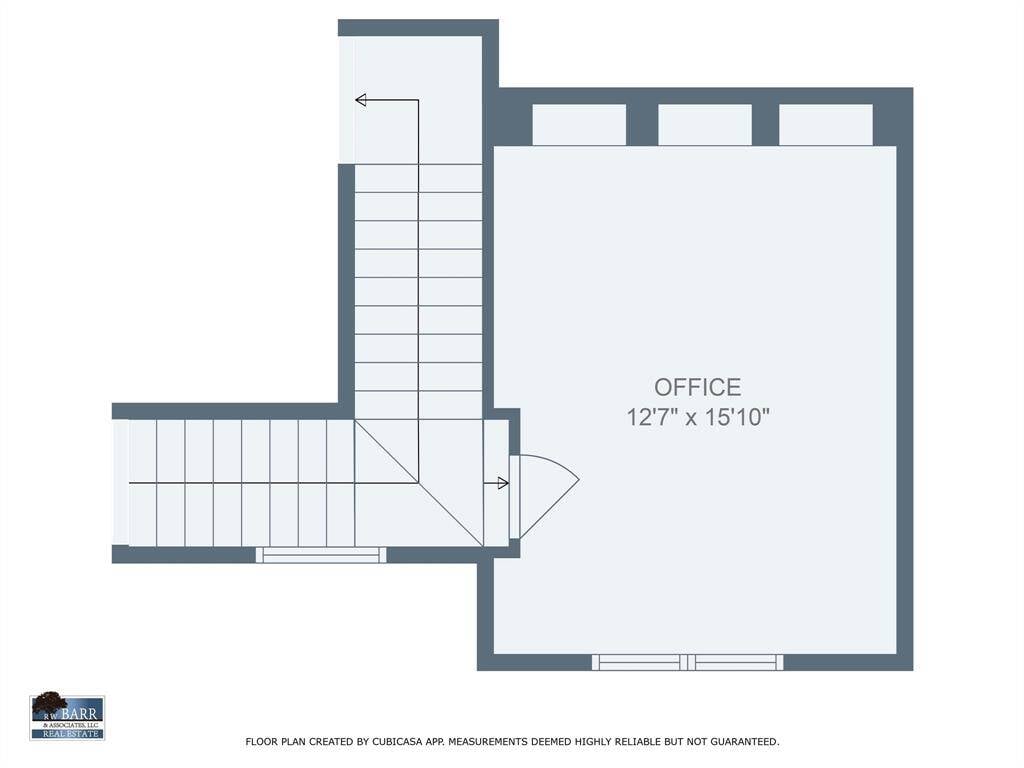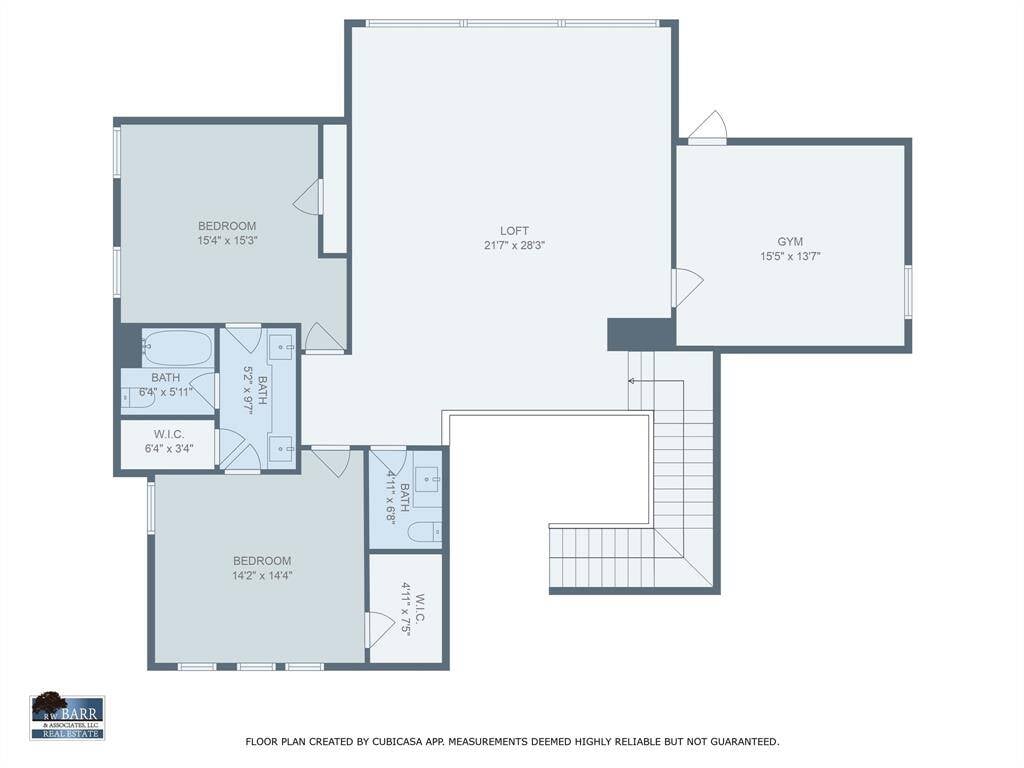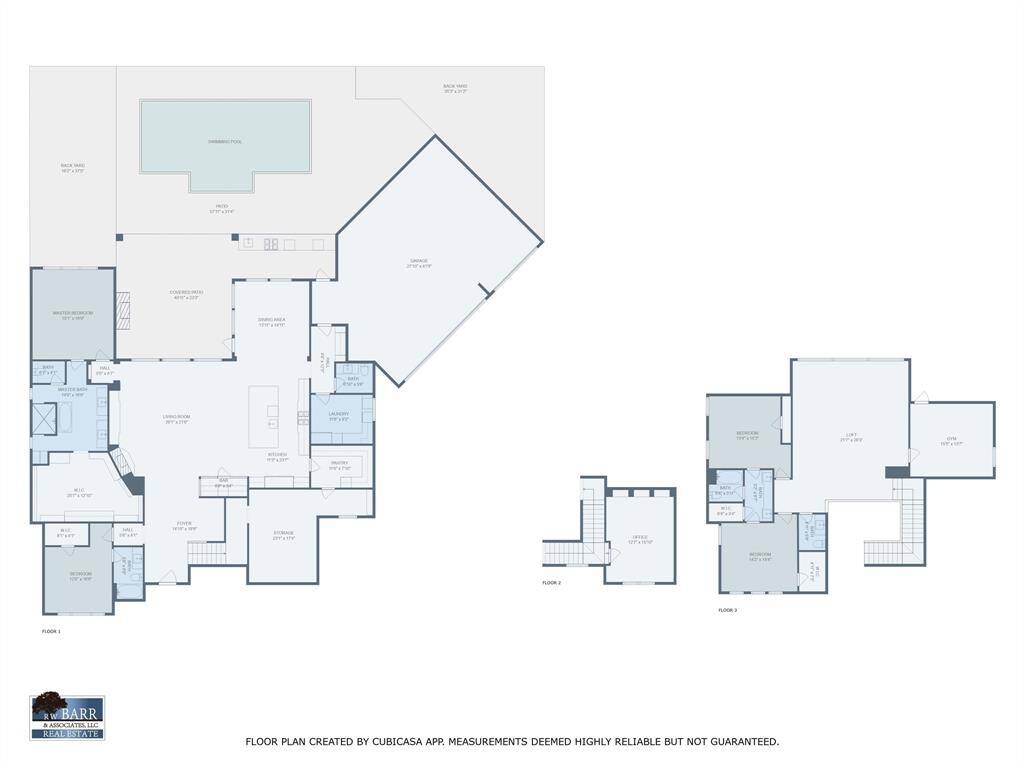1794 Spring View Drive, Houston, Texas 77546
This Property is Off-Market
4 Beds
3 Full / 2 Half Baths
Single-Family
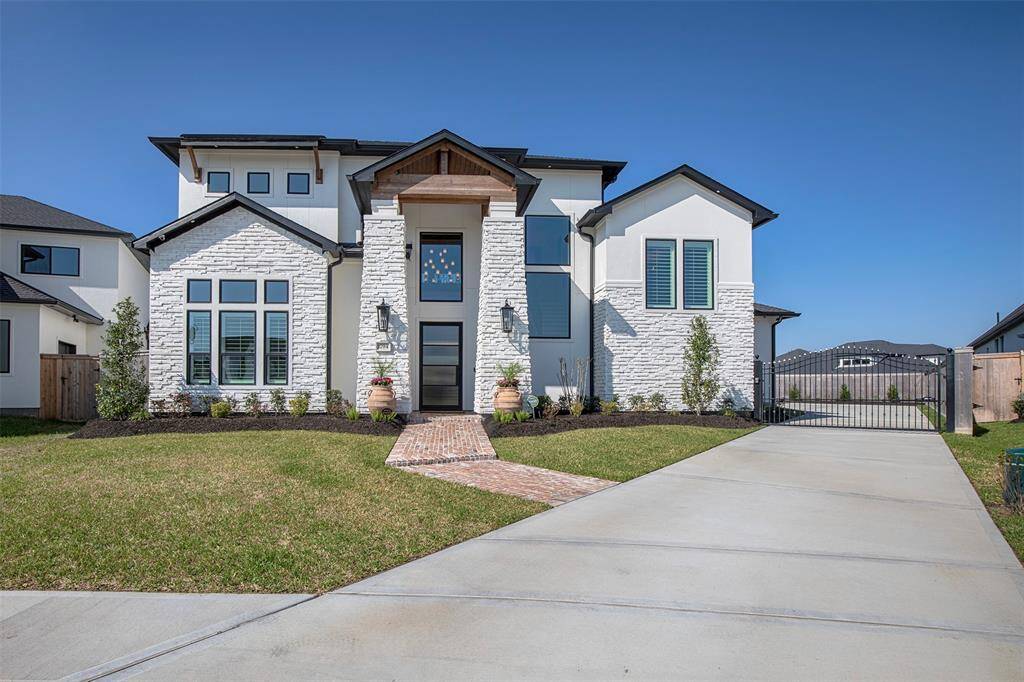

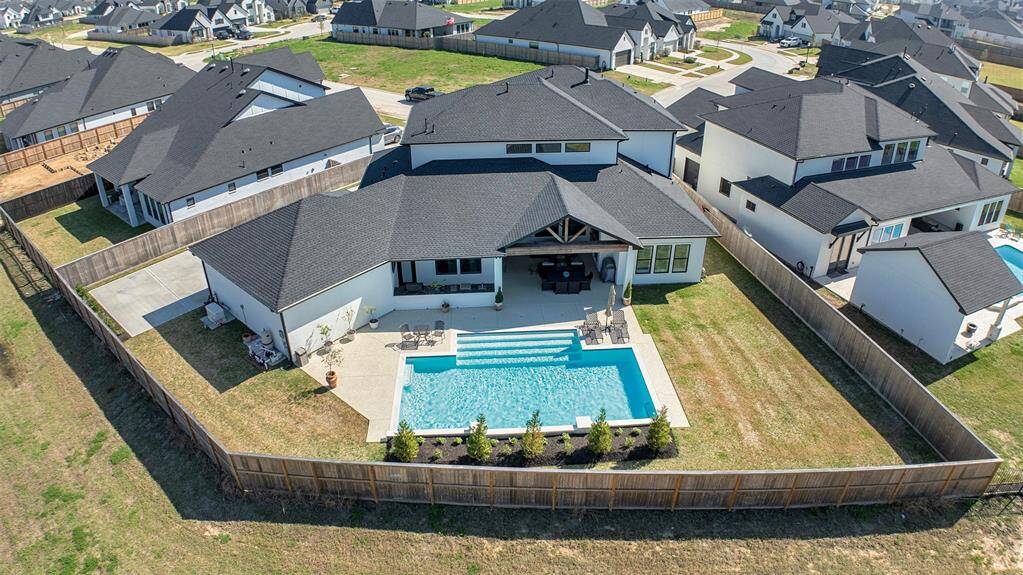
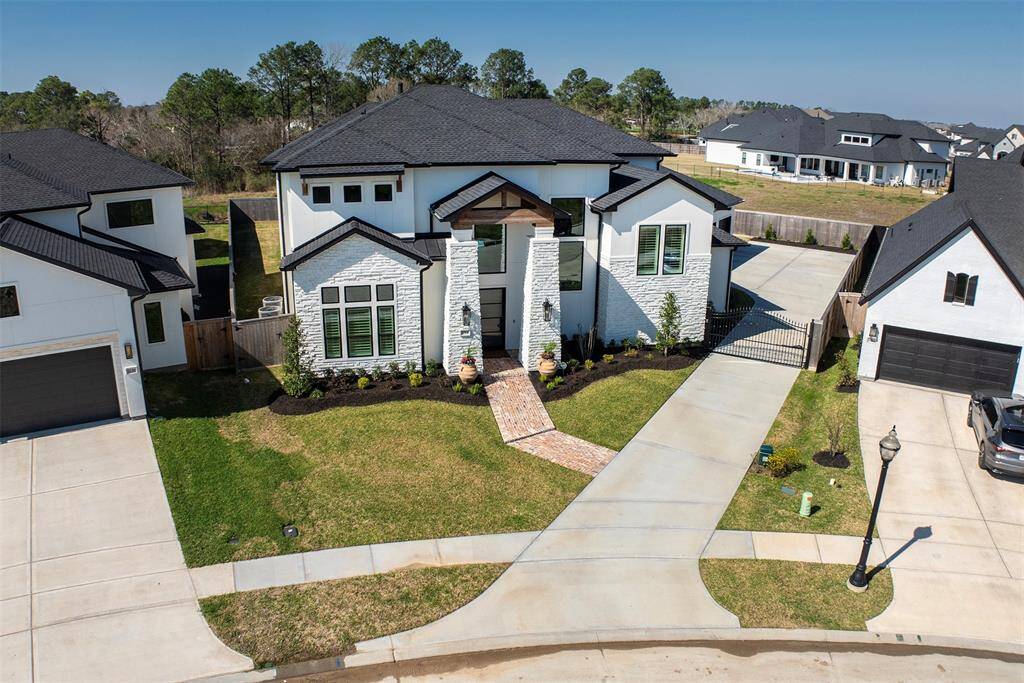
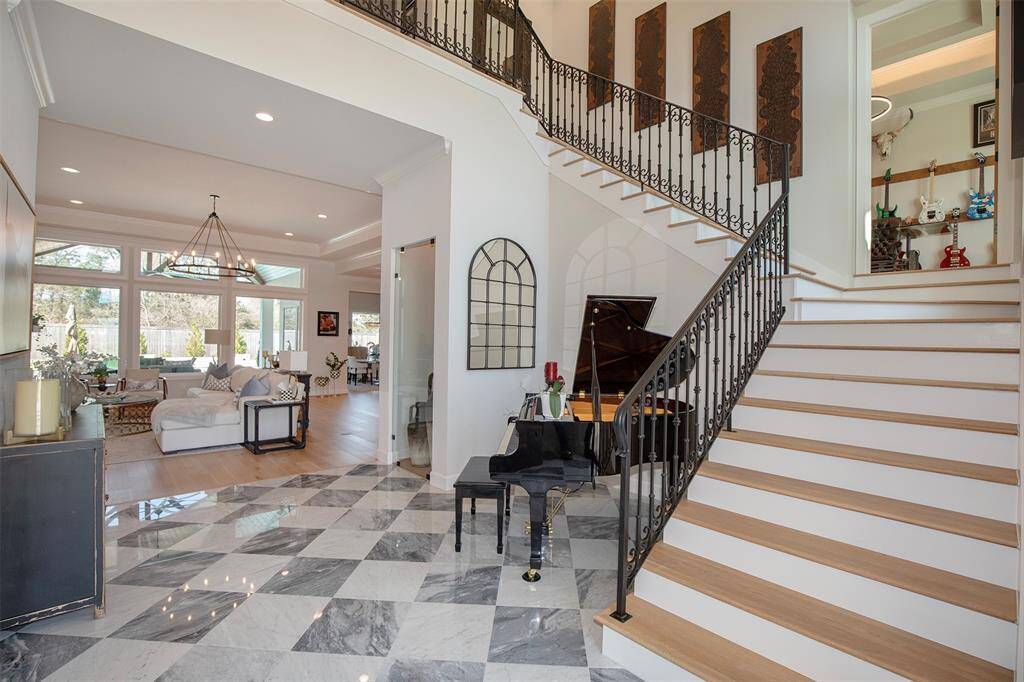
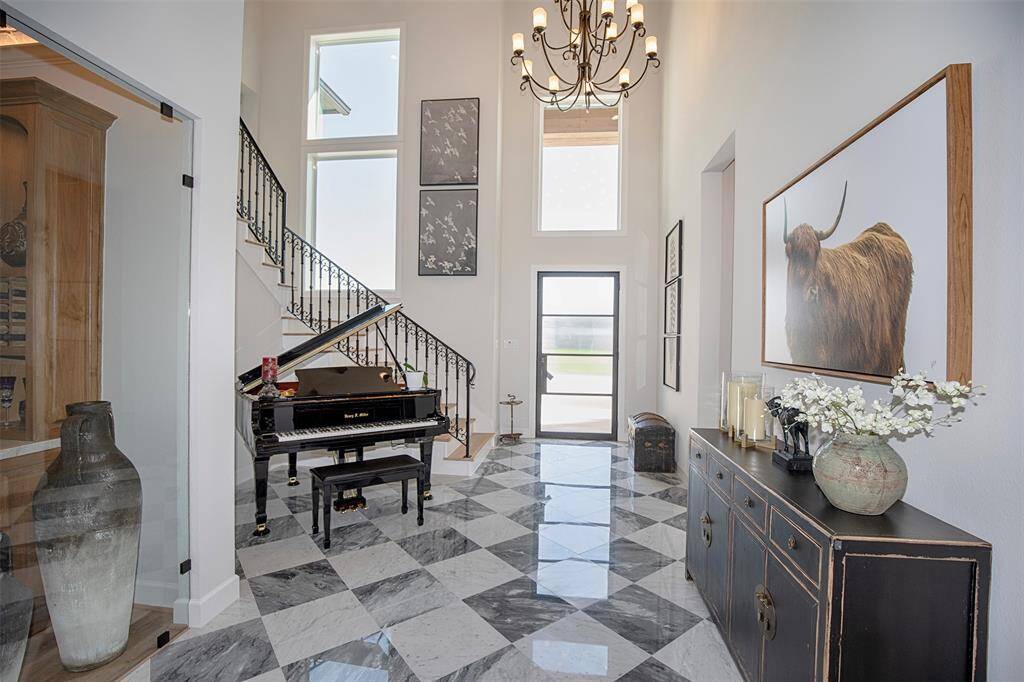
Get Custom List Of Similar Homes
About 1794 Spring View Drive
Sterling custom home with 5340 sf of living space built in 2023. Featuring 4 bedrooms, 3 full baths, and 2 half baths, this two-story home offers an ideal layout.
Thoughtfully designed, this home includes a gourmet kitchen equipped with a Bertazoni professional range, a large pantry with built-ins, custom cabinets, and a wine room. The living spaces extend outdoors with a large pool and an expansive covered porch with a fireplace and kitchen, with the privacy of no rear neighbors.
The primary suite has a fireplace, designer finishes in the bathroom, and an oversized custom built walk-in closet.
The staircase showcases white oak treads with a custom wrought iron rail. Upstairs, you'll find additional bedrooms and a large game room and home gym. The garage features a durable floor coating, a dog wash and a wall-mounted vacuum system.
Additional features: full house generator, security gate, custom ceiling and wall features, secondary en-suite bedroom downstairs, and much more.
Highlights
1794 Spring View Drive
$1,499,000
Single-Family
5,340 Home Sq Ft
Houston 77546
4 Beds
3 Full / 2 Half Baths
14,810 Lot Sq Ft
General Description
Taxes & Fees
Tax ID
675207010024000
Tax Rate
1.9997%
Taxes w/o Exemption/Yr
Unknown
Maint Fee
Yes / $865 Annually
Maintenance Includes
Limited Access Gates
Room/Lot Size
Living
26x21
Dining
14x15
1st Bed
15x17
5th Bed
12x17
Interior Features
Fireplace
3
Floors
Carpet, Tile, Wood
Heating
Central Gas
Cooling
Central Electric
Bedrooms
1 Bedroom Up, 2 Bedrooms Down, Primary Bed - 1st Floor
Dishwasher
Yes
Range
Yes
Disposal
Yes
Microwave
Yes
Oven
Freestanding Oven
Energy Feature
Ceiling Fans, Digital Program Thermostat, Generator, High-Efficiency HVAC, Insulated Doors, Insulated/Low-E windows, Tankless/On-Demand H2O Heater
Interior
Dry Bar, Fire/Smoke Alarm, Formal Entry/Foyer, High Ceiling, Prewired for Alarm System, Refrigerator Included, Wine/Beverage Fridge
Loft
Maybe
Exterior Features
Foundation
Slab on Builders Pier
Roof
Composition
Exterior Type
Stone, Stucco
Water Sewer
Public Sewer, Public Water
Exterior
Back Yard Fenced, Controlled Subdivision Access, Covered Patio/Deck, Outdoor Fireplace, Outdoor Kitchen, Patio/Deck, Sprinkler System
Private Pool
Yes
Area Pool
Maybe
Access
Driveway Gate
Lot Description
Subdivision Lot
New Construction
No
Listing Firm
Schools (FRIEND - 20 - Friendswood)
| Name | Grade | Great School Ranking |
|---|---|---|
| Windsong Elem | Elementary | None of 10 |
| Friendswood Jr High | Middle | 9 of 10 |
| Friendswood High | High | 8 of 10 |
School information is generated by the most current available data we have. However, as school boundary maps can change, and schools can get too crowded (whereby students zoned to a school may not be able to attend in a given year if they are not registered in time), you need to independently verify and confirm enrollment and all related information directly with the school.


