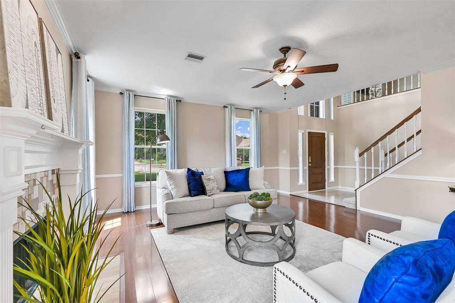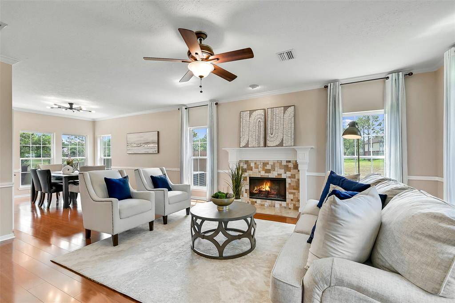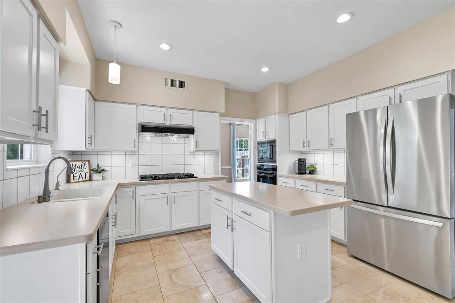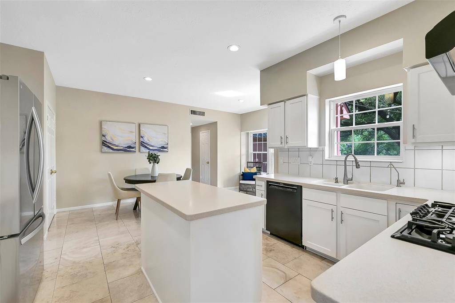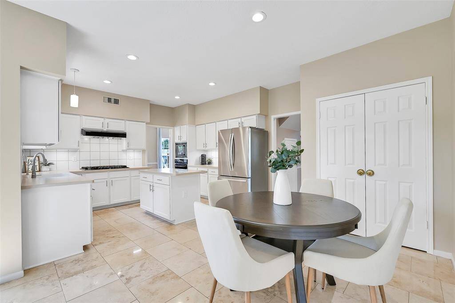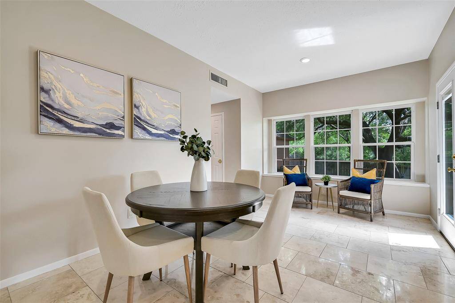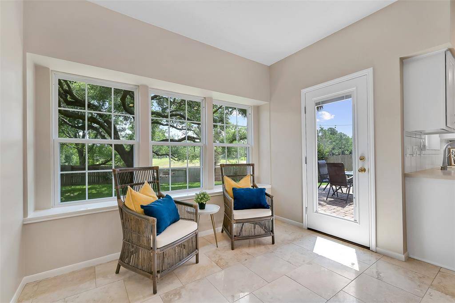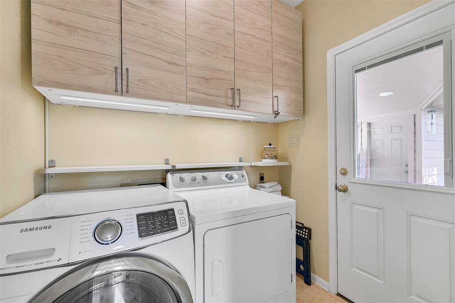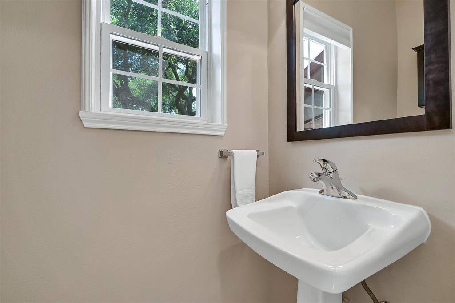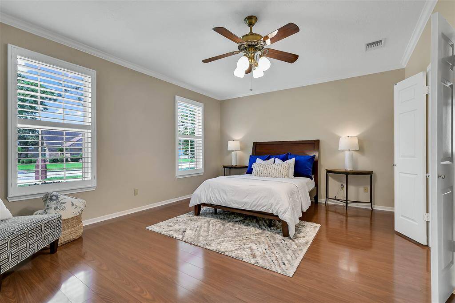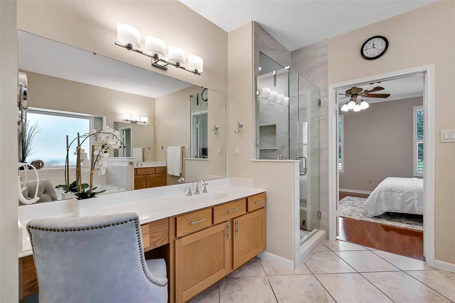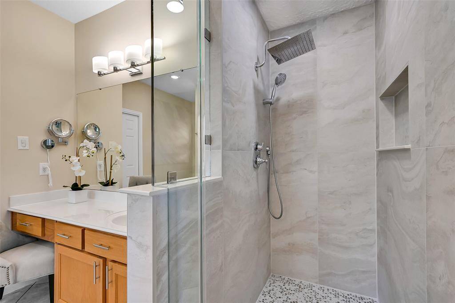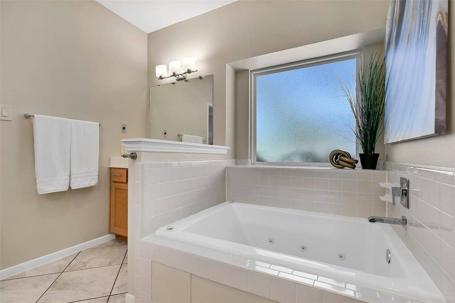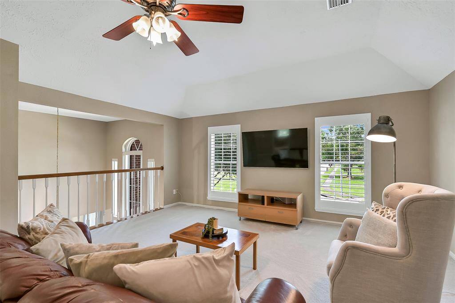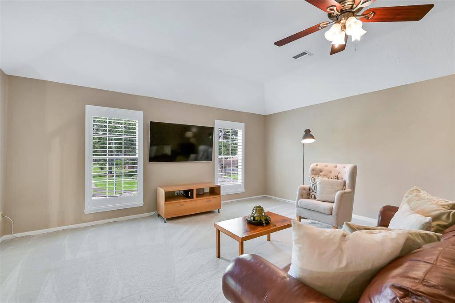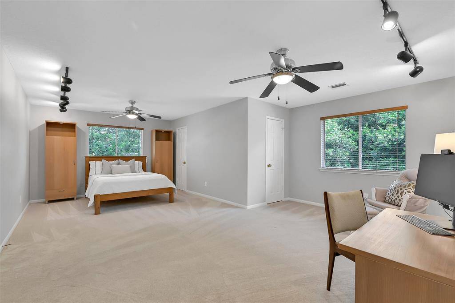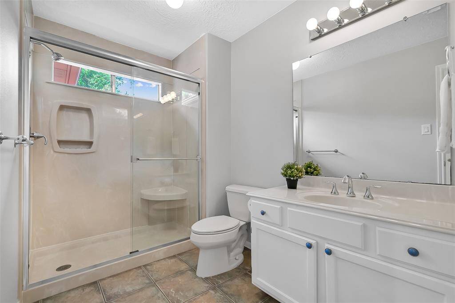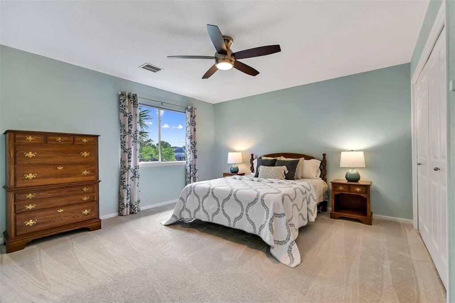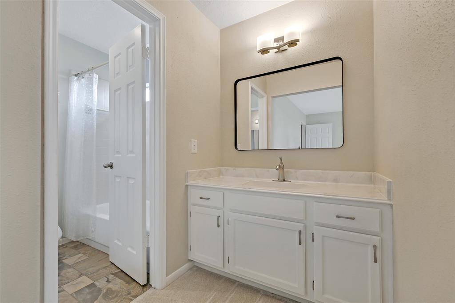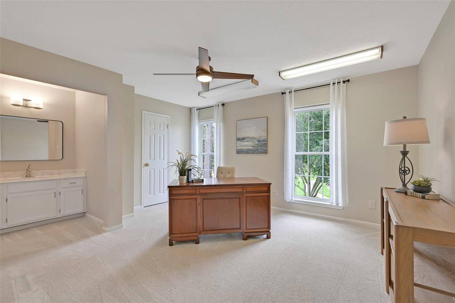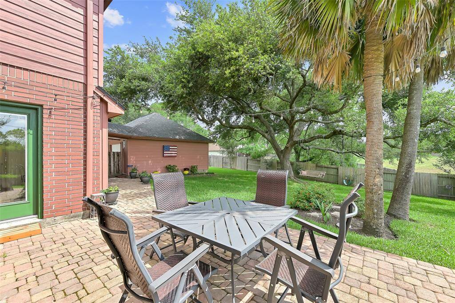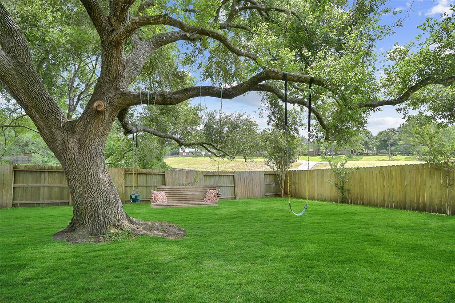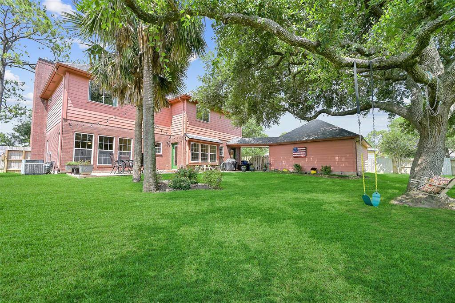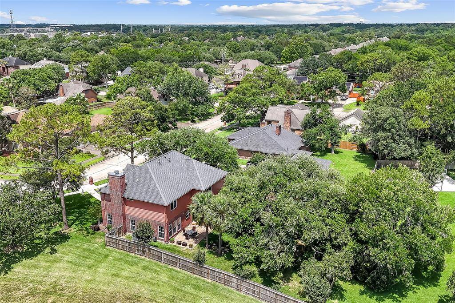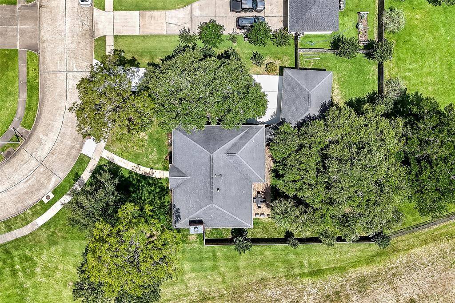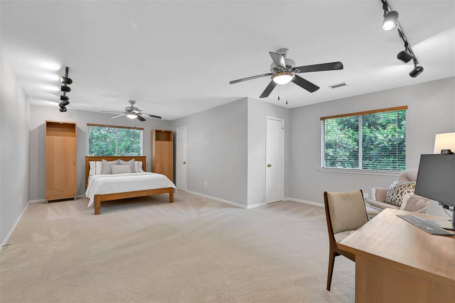1805 Twin Oaks Street, Houston, Texas 77546
$499,900
4 Beds
3 Full / 1 Half Baths
Single-Family
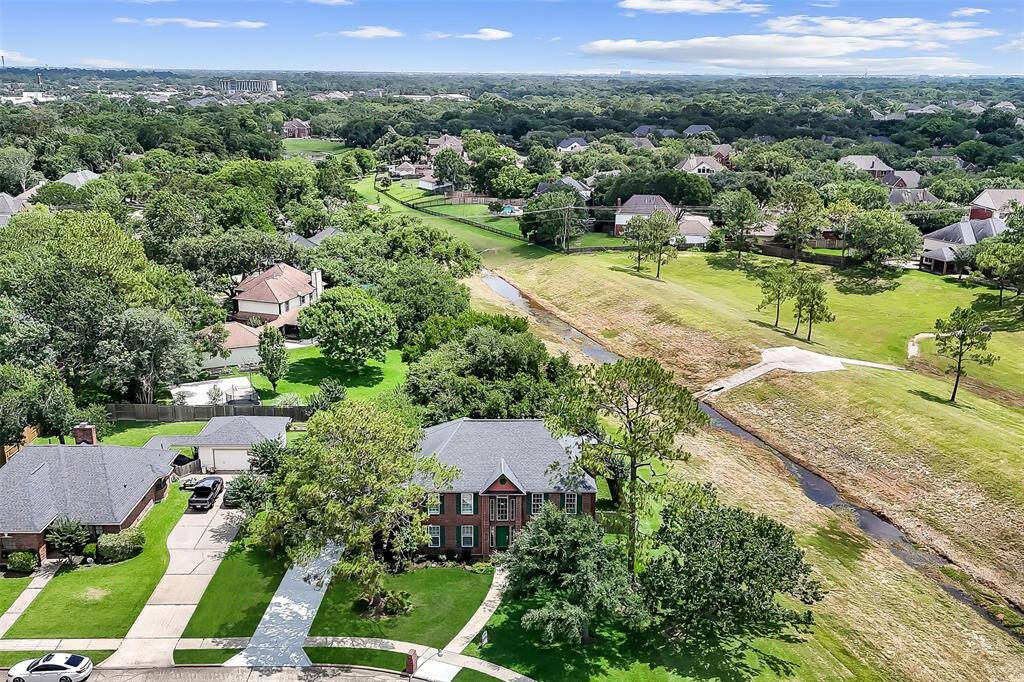

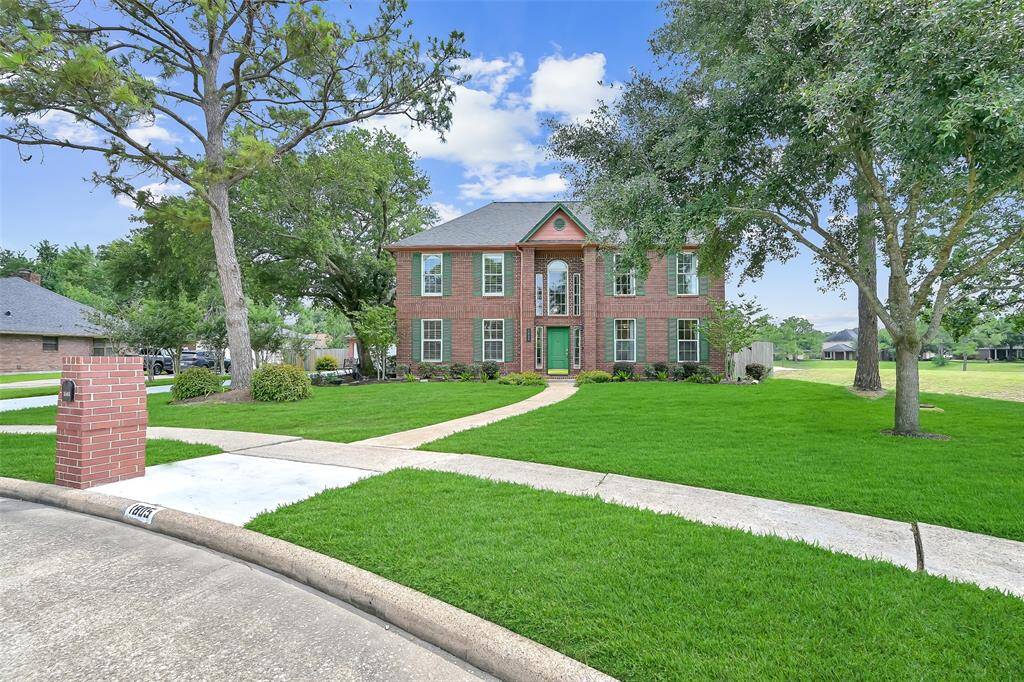
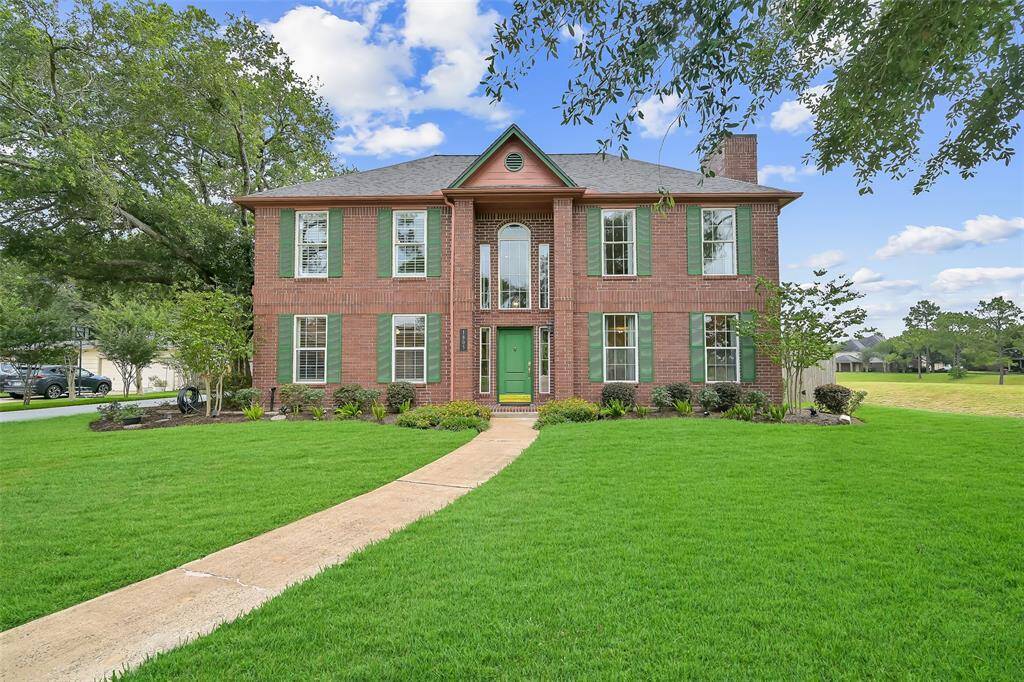
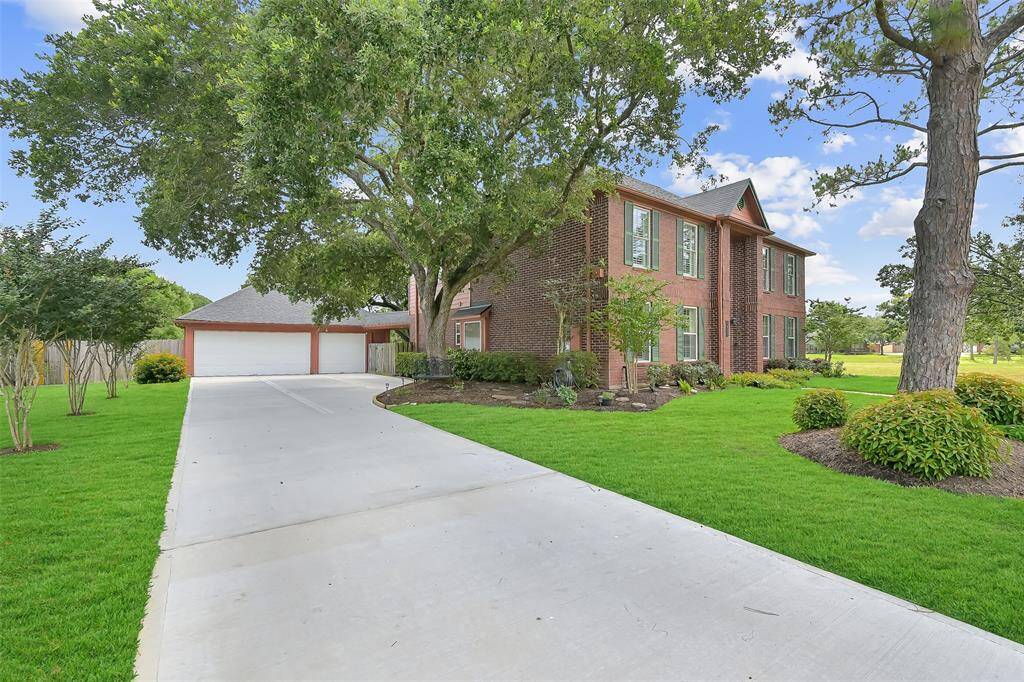
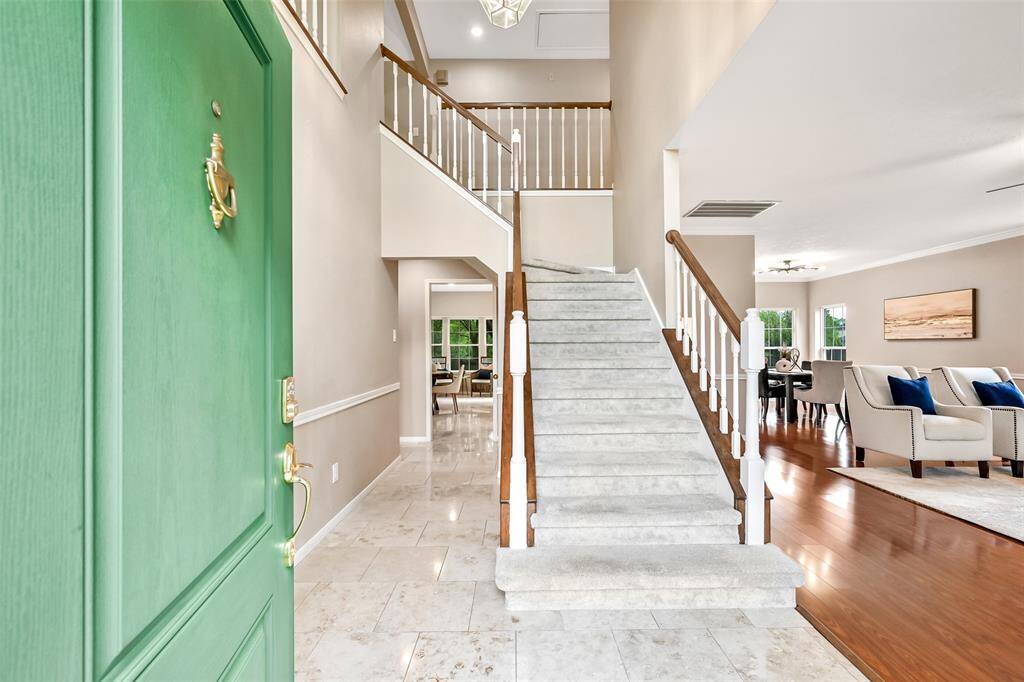
Request More Information
About 1805 Twin Oaks Street
Impeccably maintained 4-bed, 3.5-bath home on a prime park-like lot overlooking a sprawling greenspace in Friendswood’s Falcon Ridge! This traditional red brick two-story offers neutral paint, elegant crown molding, energy-efficient dual pane windows with timeless plantation shutters, and a cozy gas or wood-burning fireplace. The island kitchen features Corian countertops, white soft-close shaker cabinets, under-cabinet lighting, and a bright breakfast room with backyard views. The first-floor primary suite includes a jetted tub and seamless glass shower with dual showerheads, while the second floor hosts a large game room, a second primary suite, and two additional bedrooms with a shared Jack & Jill bath. Enjoy the afternoon shade & great cross breeze on the SE-facing brick paver patio overlooking the tranquil backyard with a sprawling oak tree. A recent roof, water heater, and repaved driveway with 60 amp vehicle charger & a 3-car garage with epoxy floors completes the package!
Highlights
1805 Twin Oaks Street
$499,900
Single-Family
3,246 Home Sq Ft
Houston 77546
4 Beds
3 Full / 1 Half Baths
14,767 Lot Sq Ft
General Description
Taxes & Fees
Tax ID
331000070007000
Tax Rate
1.9997%
Taxes w/o Exemption/Yr
$8,653 / 2024
Maint Fee
Yes / $350 Annually
Maintenance Includes
Grounds, Recreational Facilities
Room/Lot Size
Dining
14x11
Kitchen
13x9
Breakfast
18x10
Interior Features
Fireplace
1
Floors
Carpet, Laminate, Tile
Countertop
Corian
Heating
Central Gas
Cooling
Central Electric
Connections
Electric Dryer Connections, Gas Dryer Connections, Washer Connections
Bedrooms
1 Bedroom Up, 2 Primary Bedrooms, Primary Bed - 1st Floor, Primary Bed - 2nd Floor
Dishwasher
Yes
Range
Yes
Disposal
Yes
Microwave
Yes
Oven
Electric Oven
Energy Feature
Attic Vents, Ceiling Fans, Digital Program Thermostat, Insulated/Low-E windows
Interior
Crown Molding, Formal Entry/Foyer, Window Coverings
Loft
Maybe
Exterior Features
Foundation
Slab
Roof
Composition
Exterior Type
Brick, Cement Board
Water Sewer
Public Sewer, Public Water
Exterior
Back Green Space, Back Yard Fenced, Patio/Deck, Sprinkler System
Private Pool
No
Area Pool
Yes
Lot Description
Subdivision Lot
New Construction
No
Front Door
Northwest
Listing Firm
Schools (FRIEND - 20 - Friendswood)
| Name | Grade | Great School Ranking |
|---|---|---|
| Cline Elem | Elementary | 10 of 10 |
| Friendswood Jr High | Middle | 9 of 10 |
| Friendswood High | High | 8 of 10 |
School information is generated by the most current available data we have. However, as school boundary maps can change, and schools can get too crowded (whereby students zoned to a school may not be able to attend in a given year if they are not registered in time), you need to independently verify and confirm enrollment and all related information directly with the school.

