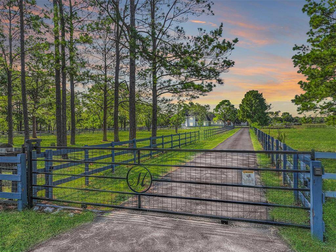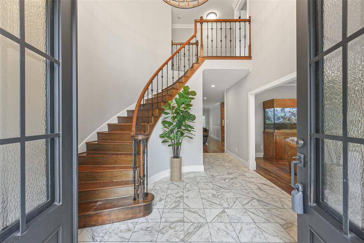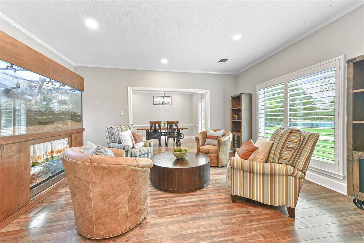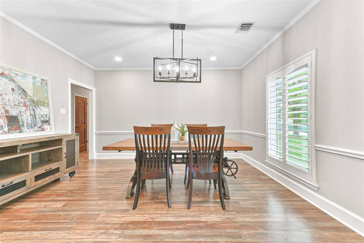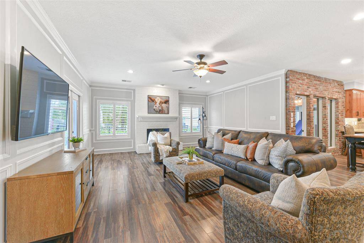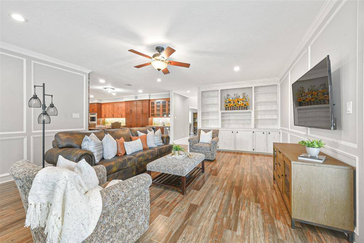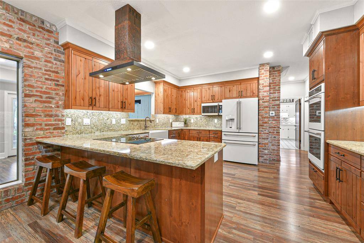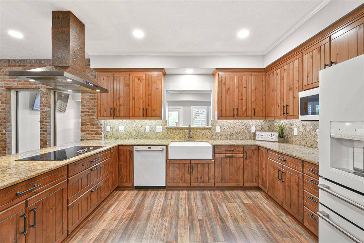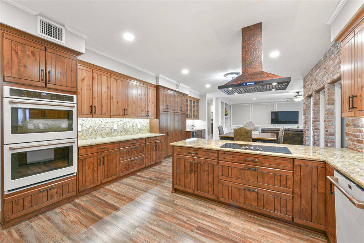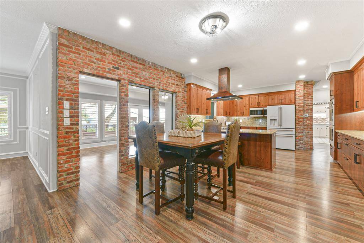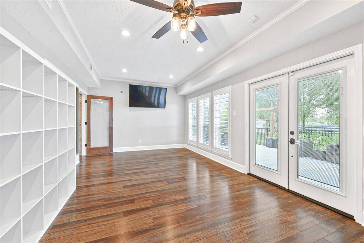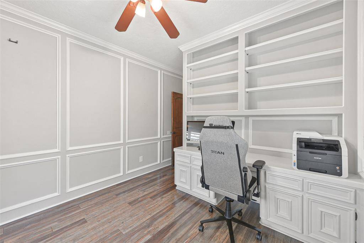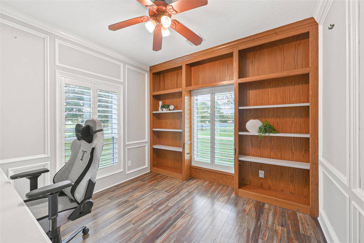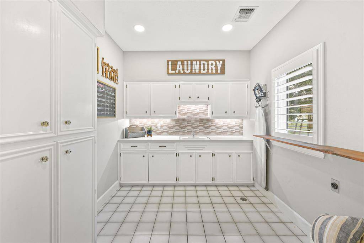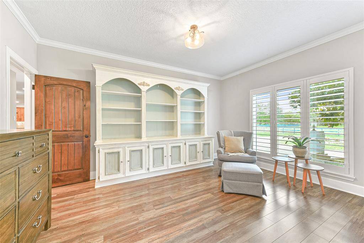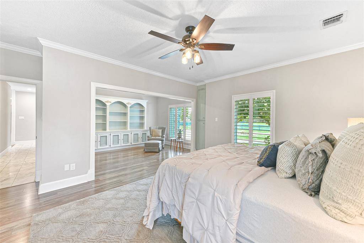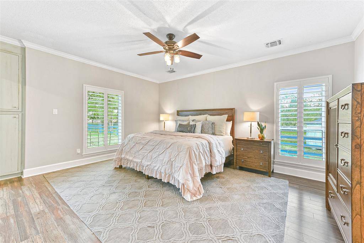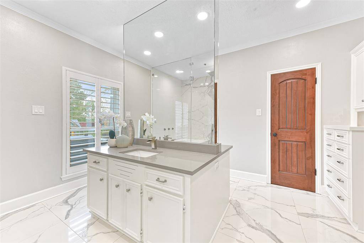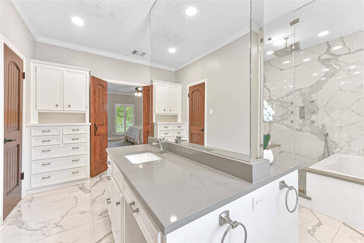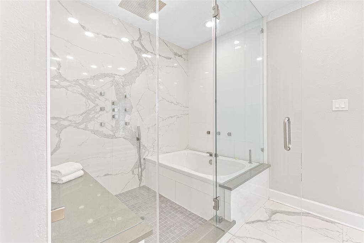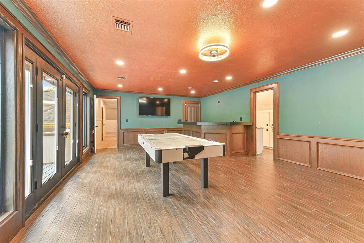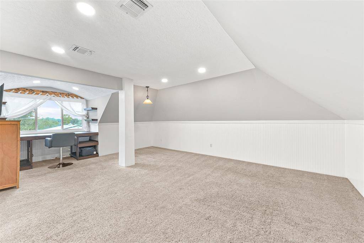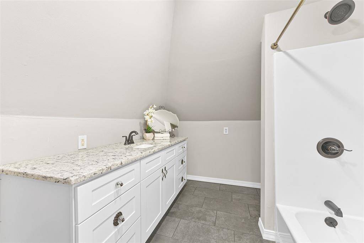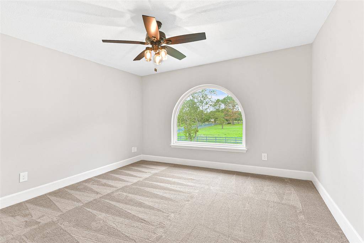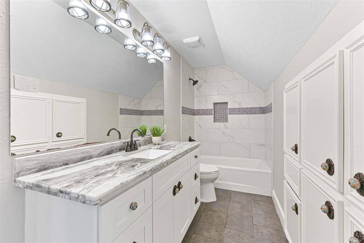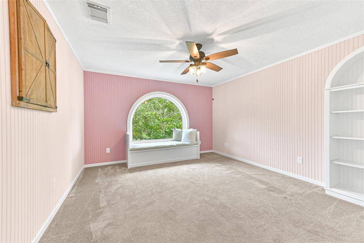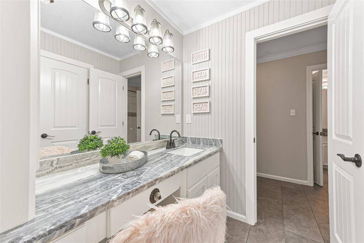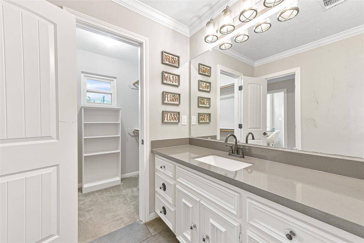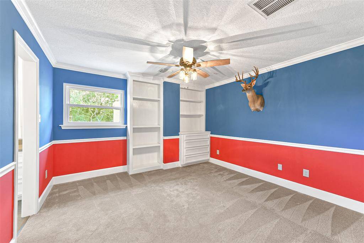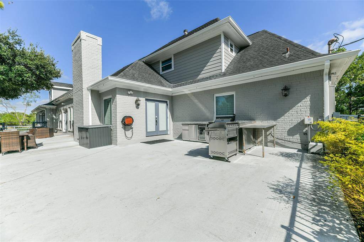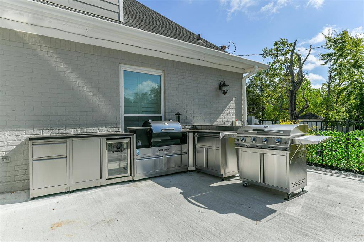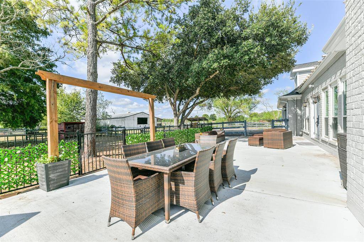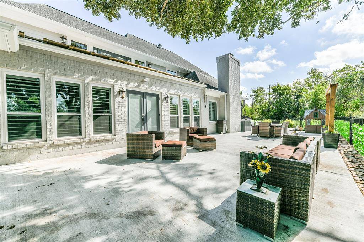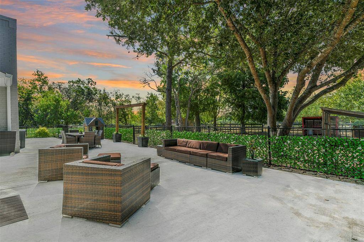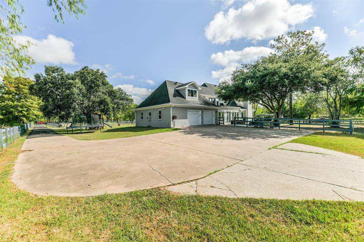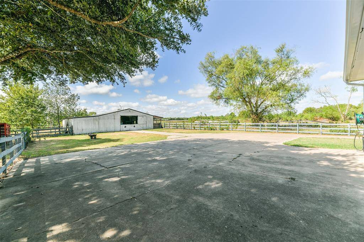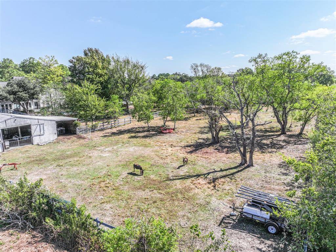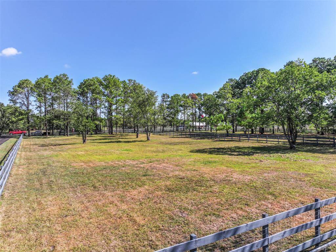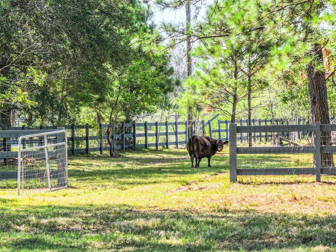2010 Lundy Lane, Houston, Texas 77546
$1,200,000
5 Beds
4 Full / 1 Half Baths
Single-Family
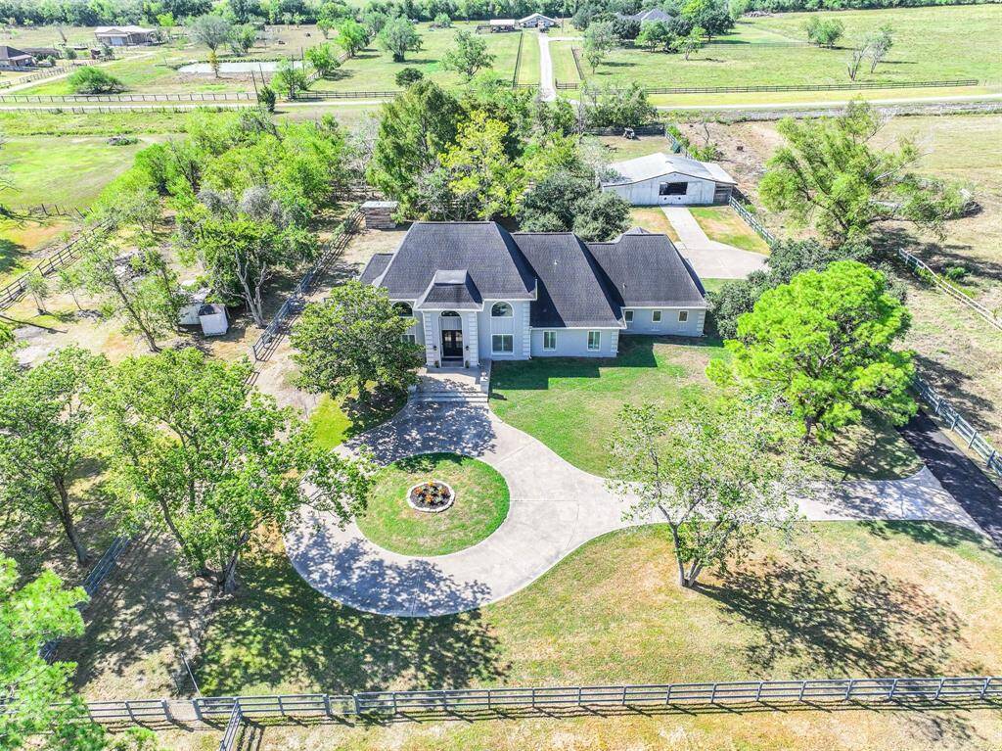

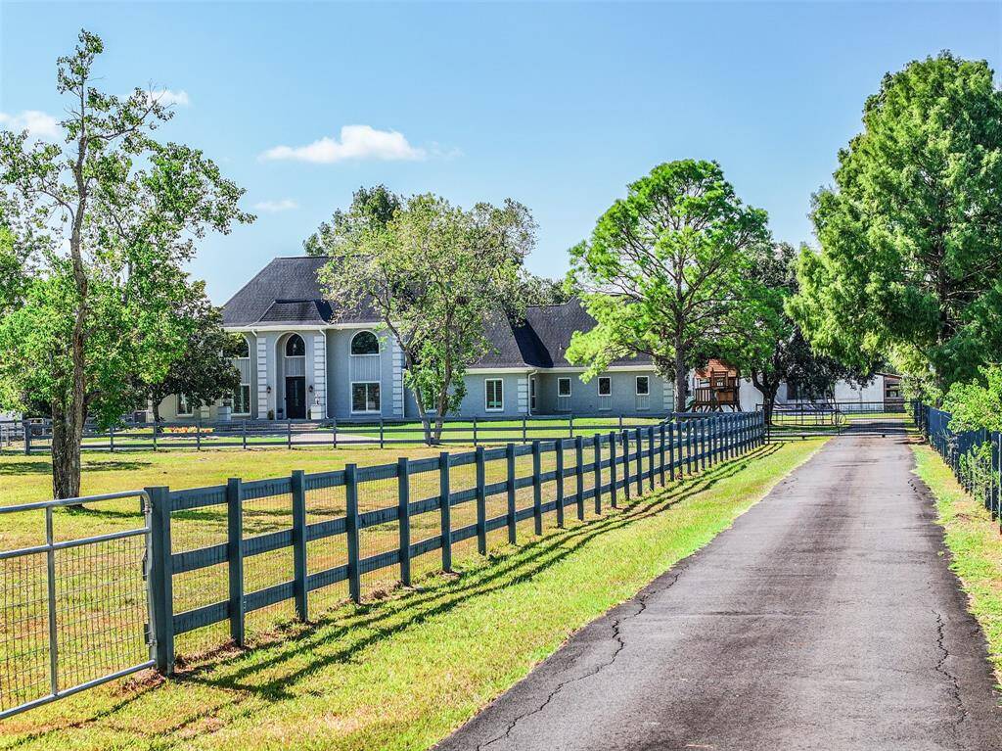
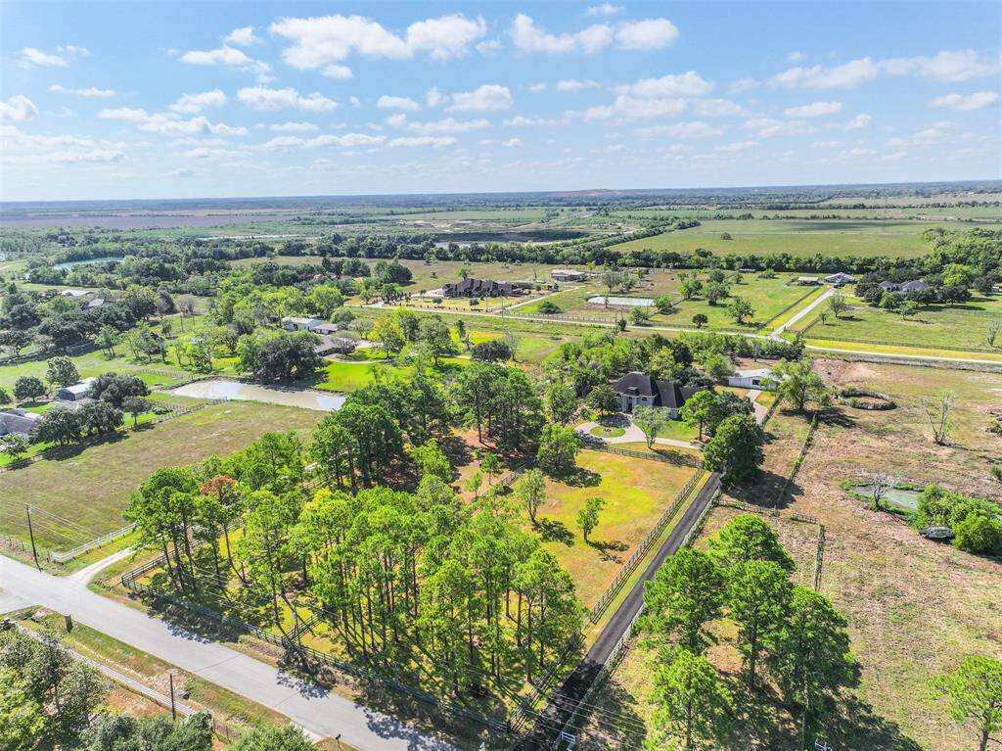
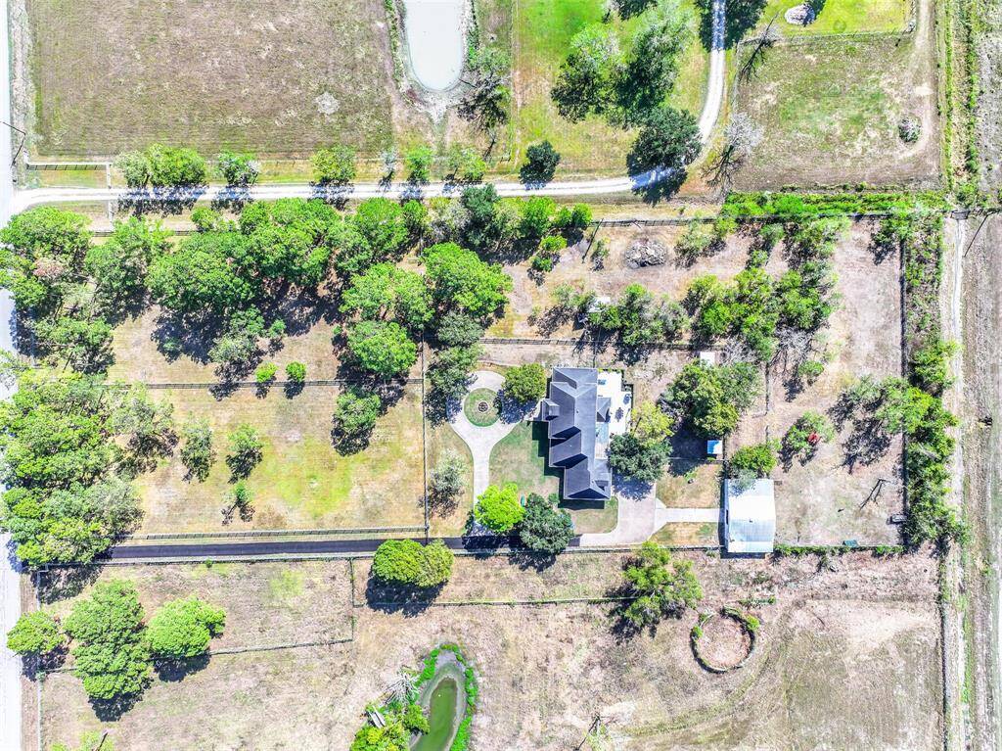
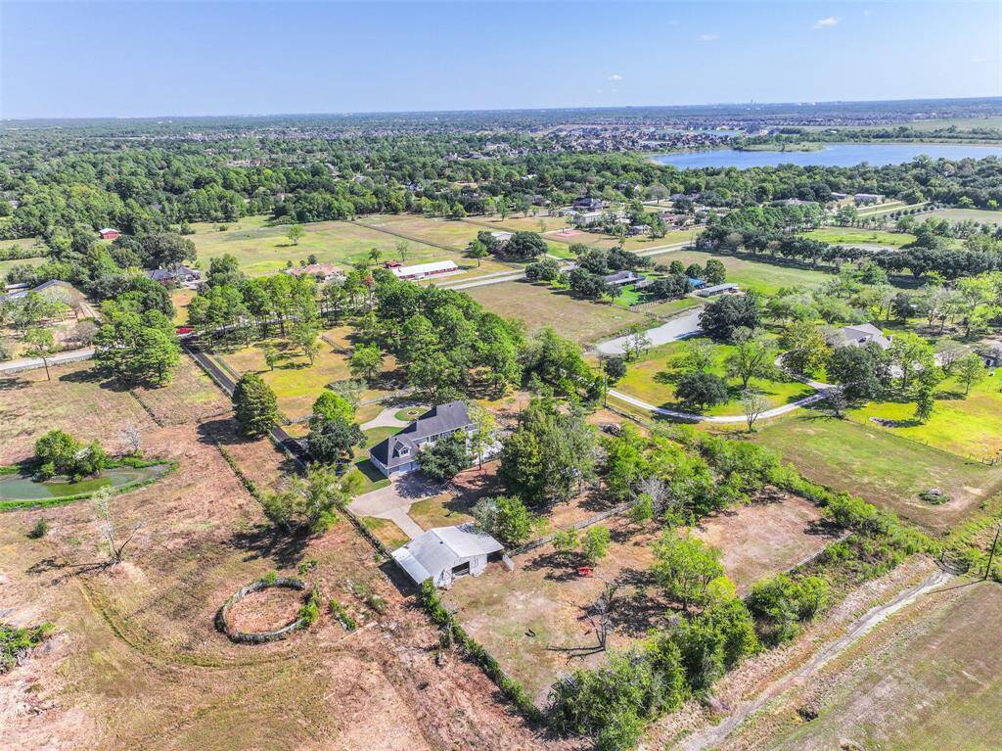
Request More Information
About 2010 Lundy Lane
Private 5.3-acre retreat with a beautifully updated 5060sf home in Friendswood ISD! With no HOA restrictions & the acreage sectioned into 1-acre fenced & gated tracts, opportunity abounds for urban homesteading, a pool, a guest house addition, or whatever you dream of. The home offers numerous gathering spaces, plus a study with built-ins, a sunroom with a must-see playhouse, a utility room with storage galore, & a spectacularly updated kitchen with cambria quartz counters & knotty alder cabinetry. The primary suite includes a cozy sitting area & a spa-worthy bathroom oasis. Upstairs, find 4 secondary bedrooms, 3 baths, & a gameroom with a built-in bar area & a bonus staircase down to the garage which includes an air-conditioned addition. Outdoors, an ample patio complete with a mosquito-spray system allows for bug-free entertaining around the outdoor kitchen. The sale also includes a child's play set, indoor playhouse and a barn with plenty of potential!
Highlights
2010 Lundy Lane
$1,200,000
Single-Family
5,060 Home Sq Ft
Houston 77546
5 Beds
4 Full / 1 Half Baths
231,870 Lot Sq Ft
General Description
Taxes & Fees
Tax ID
729000000004001
Tax Rate
2.2025%
Taxes w/o Exemption/Yr
$28,189 / 2023
Maint Fee
No
Room/Lot Size
Living
17x13
Dining
15x12
Kitchen
15x14
Breakfast
14x12
Interior Features
Fireplace
1
Floors
Carpet, Laminate, Marble Floors, Tile
Countertop
Quartz
Heating
Central Electric
Cooling
Central Electric
Connections
Electric Dryer Connections, Washer Connections
Bedrooms
1 Bedroom Up, Primary Bed - 1st Floor
Dishwasher
Yes
Range
Yes
Disposal
Yes
Microwave
Yes
Oven
Double Oven, Electric Oven
Energy Feature
Ceiling Fans, Digital Program Thermostat
Interior
Crown Molding, Fire/Smoke Alarm, Refrigerator Included, Window Coverings
Loft
Maybe
Exterior Features
Foundation
Slab
Roof
Composition
Exterior Type
Brick, Wood
Water Sewer
Septic Tank, Well
Exterior
Back Yard, Back Yard Fenced, Barn/Stable, Cross Fenced, Fully Fenced, Mosquito Control System, Outdoor Kitchen, Patio/Deck, Private Driveway, Side Yard
Private Pool
No
Area Pool
No
Lot Description
Cleared, Wooded
New Construction
No
Front Door
North
Listing Firm
Schools (FRIEND - 20 - Friendswood)
| Name | Grade | Great School Ranking |
|---|---|---|
| Windsong Elem | Elementary | None of 10 |
| Friendswood Jr High | Middle | 8 of 10 |
| Friendswood High | High | 9 of 10 |
School information is generated by the most current available data we have. However, as school boundary maps can change, and schools can get too crowded (whereby students zoned to a school may not be able to attend in a given year if they are not registered in time), you need to independently verify and confirm enrollment and all related information directly with the school.

