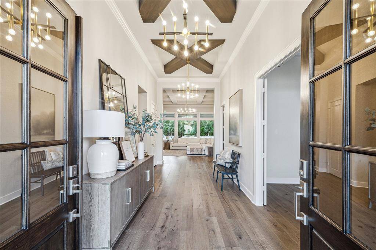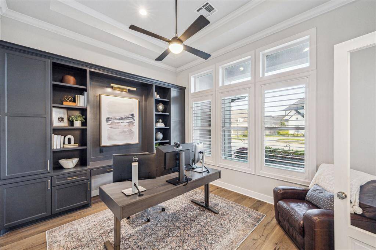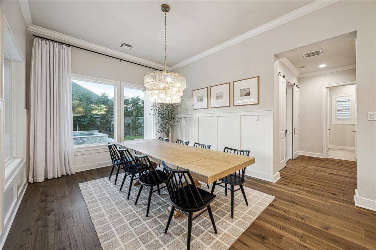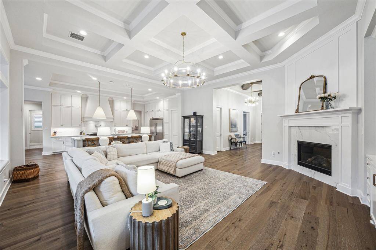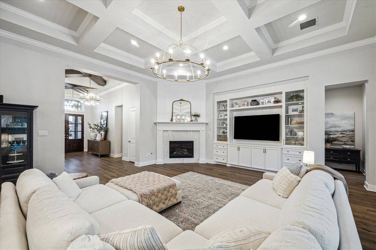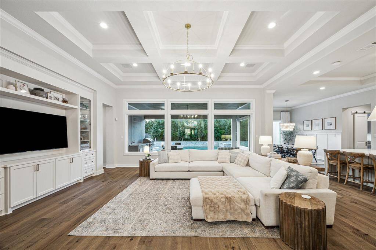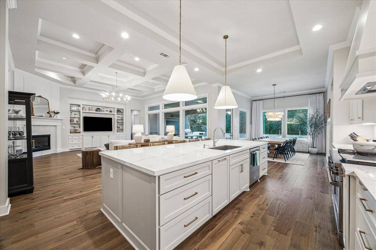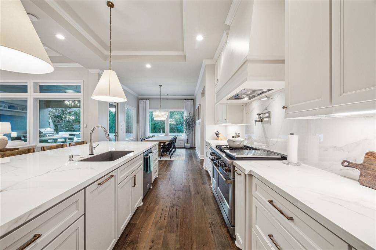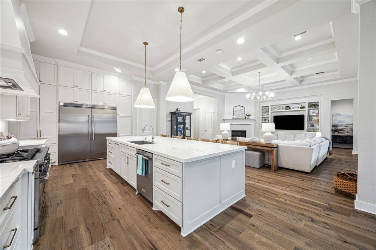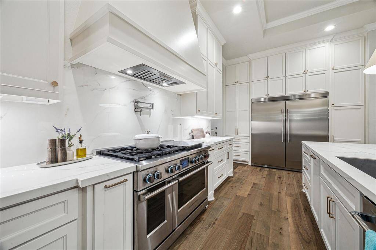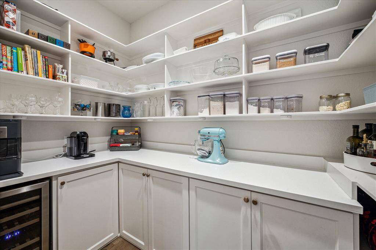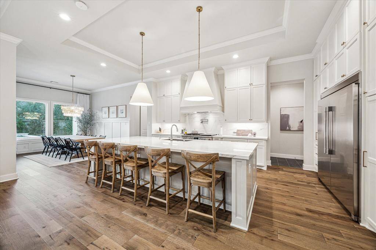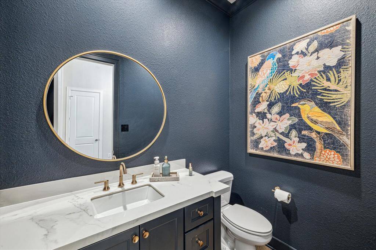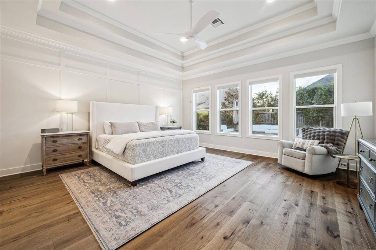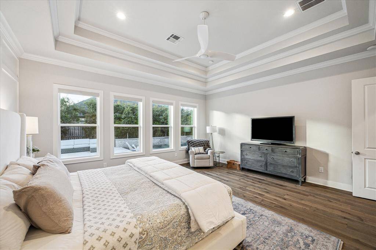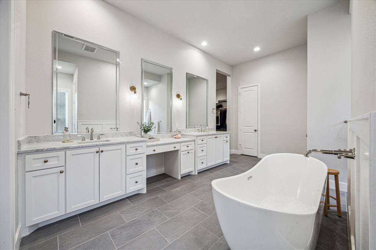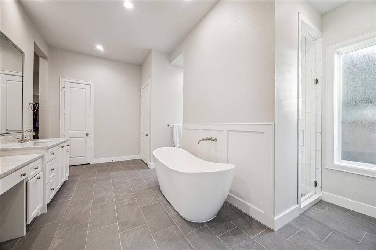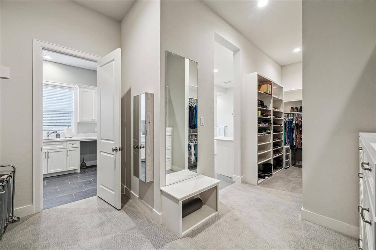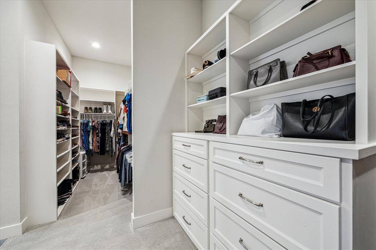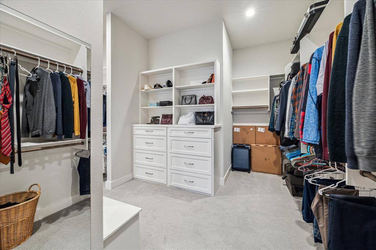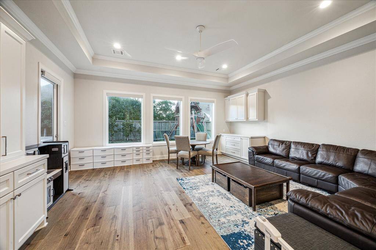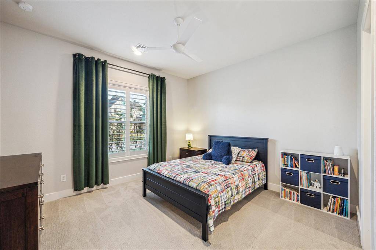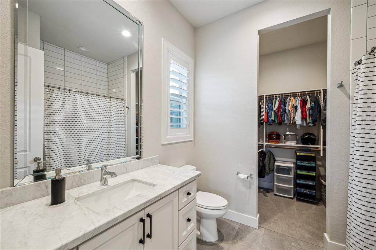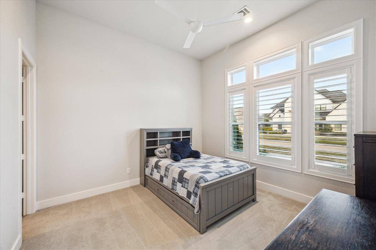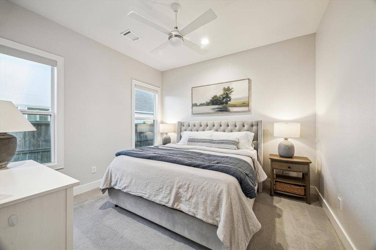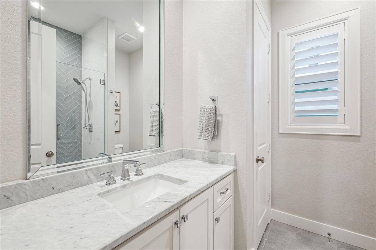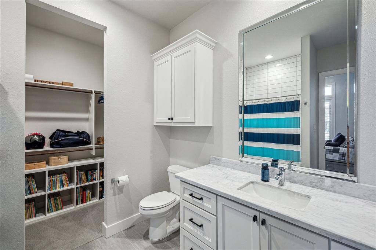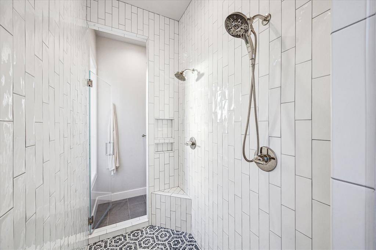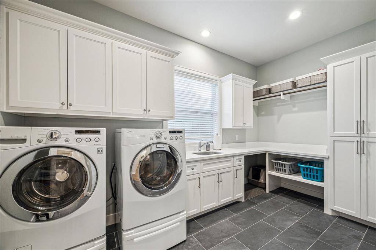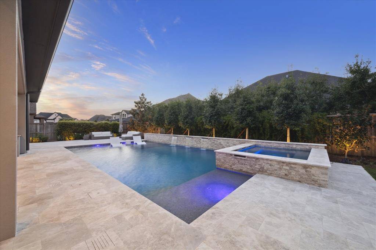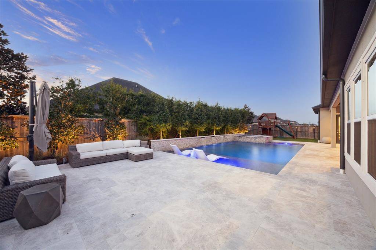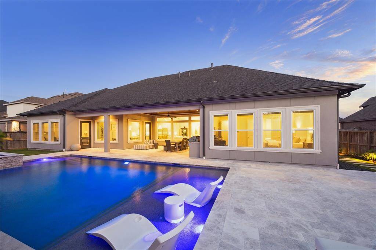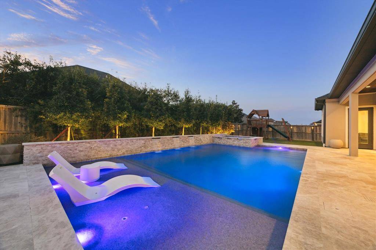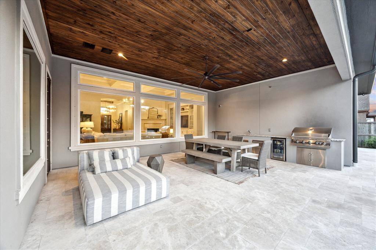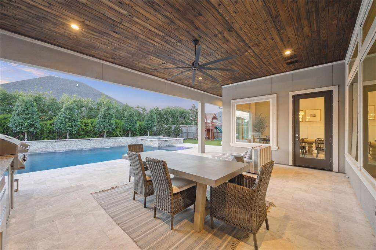2028 Yellowstone Trail, Houston, Texas 77546
$1,100,000
4 Beds
4 Full / 1 Half Baths
Single-Family
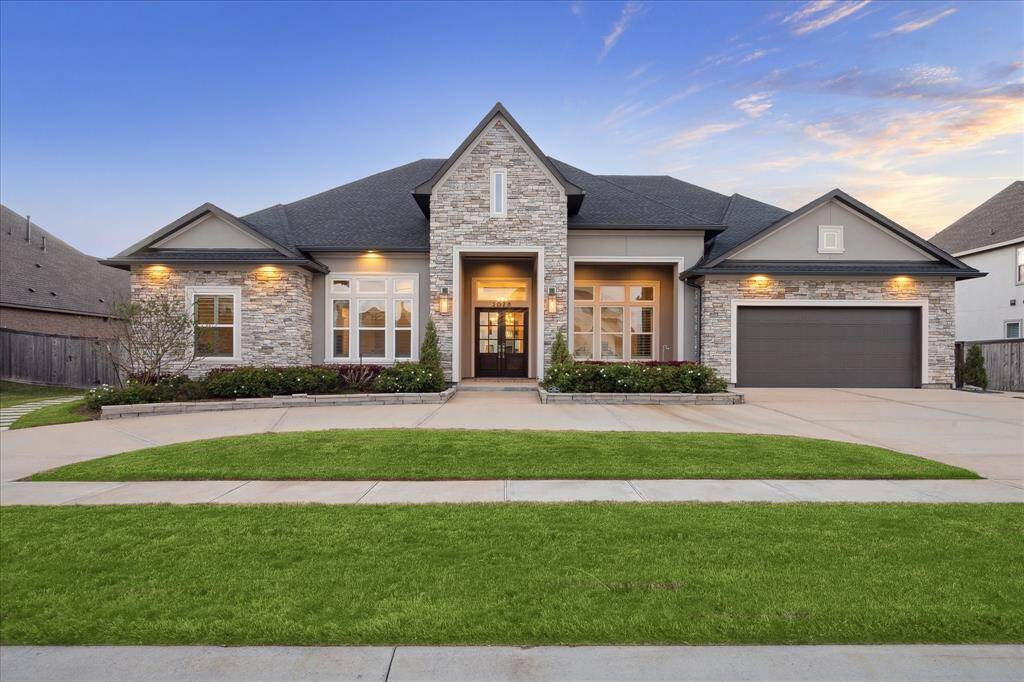

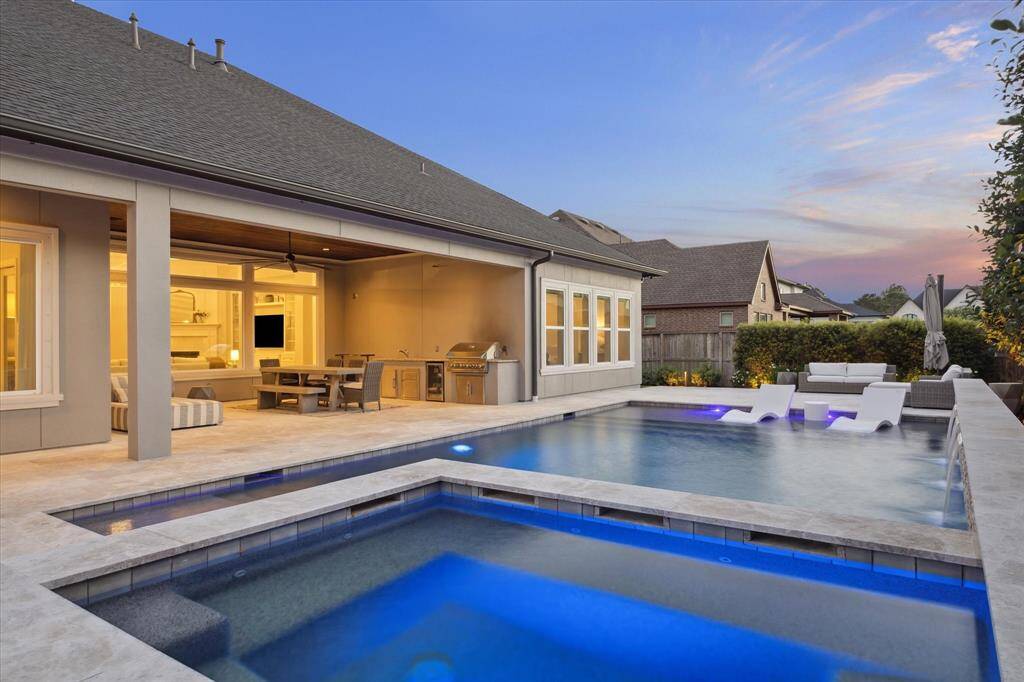
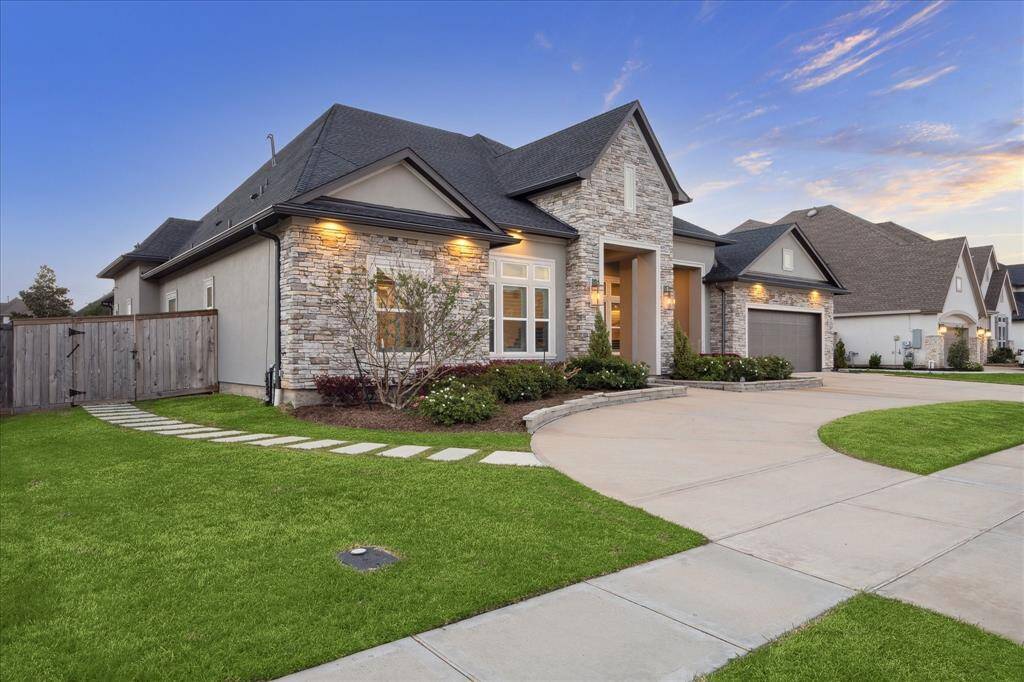
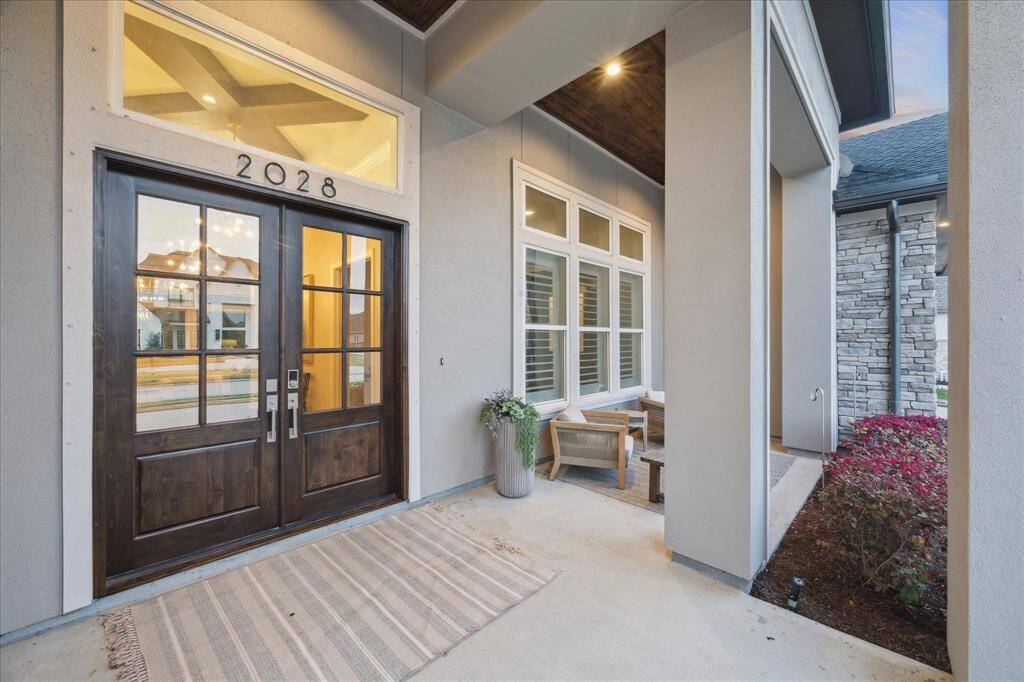
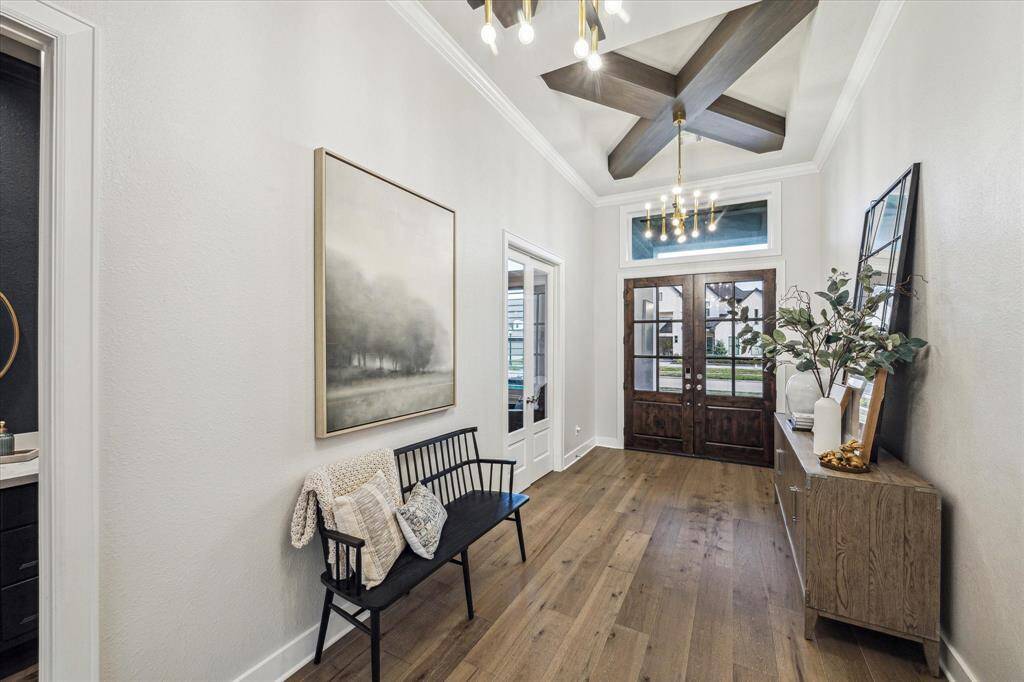
Request More Information
About 2028 Yellowstone Trail
Discover unparalleled luxury in this stunning Sterling Builders custom home. Built in 2021, this 4 bedroom, 4.5 bath home boasts $44,000 in premium builder upgrades, with an additional $195,000 invested in high-end enhancements. The backyard features a custom pool & spa with upgraded pebble plaster, automated lighting & high-efficiency Pentair equipment. Expansive sandblasted marble decking, an extended seating area, waterfall features, a turf area with a playground & professional landscaping. Inside, the home showcases custom built-ins, upgraded cabinetry & high-end appliances, including a Fisher & Paykel gas range & built-in refrigerator. Additional highlights include motorized shades & plantation shutters, a modern fireplace, a dedicated game room with built-in cabinetry, & a private office. Functionality meets style with an epoxy-coated garage floor, a composite storage shed, a dedicated dog run, wired security system, low-voltage exterior camera wiring & Christmas light outlets.
Highlights
2028 Yellowstone Trail
$1,100,000
Single-Family
4,184 Home Sq Ft
Houston 77546
4 Beds
4 Full / 1 Half Baths
13,528 Lot Sq Ft
General Description
Taxes & Fees
Tax ID
674900030003000
Tax Rate
1.9997%
Taxes w/o Exemption/Yr
$18,881 / 2024
Maint Fee
Yes / $863 Annually
Room/Lot Size
1st Bed
19 x 17
2nd Bed
13 x 13
3rd Bed
13 x 14
4th Bed
12 x 13
Interior Features
Fireplace
1
Floors
Carpet, Engineered Wood, Tile
Heating
Central Gas
Cooling
Central Electric
Connections
Electric Dryer Connections, Gas Dryer Connections, Washer Connections
Bedrooms
2 Bedrooms Down, Primary Bed - 1st Floor
Dishwasher
Yes
Range
Yes
Disposal
Yes
Microwave
Yes
Oven
Gas Oven
Energy Feature
Insulated/Low-E windows, Insulation - Spray-Foam, Tankless/On-Demand H2O Heater
Interior
Alarm System - Owned, Crown Molding, Refrigerator Included, Spa/Hot Tub, Wine/Beverage Fridge
Loft
Maybe
Exterior Features
Foundation
Slab
Roof
Composition
Exterior Type
Brick, Stucco
Water Sewer
Public Sewer, Public Water
Exterior
Back Green Space, Back Yard, Back Yard Fenced, Covered Patio/Deck, Exterior Gas Connection, Fully Fenced, Outdoor Kitchen, Side Yard, Spa/Hot Tub, Sprinkler System
Private Pool
Yes
Area Pool
Maybe
Access
Automatic Gate
Lot Description
Other
New Construction
No
Listing Firm
Schools (FRIEND - 20 - Friendswood)
| Name | Grade | Great School Ranking |
|---|---|---|
| Windsong Elem | Elementary | None of 10 |
| Friendswood Jr High | Middle | 8 of 10 |
| Friendswood High | High | 9 of 10 |
School information is generated by the most current available data we have. However, as school boundary maps can change, and schools can get too crowded (whereby students zoned to a school may not be able to attend in a given year if they are not registered in time), you need to independently verify and confirm enrollment and all related information directly with the school.

