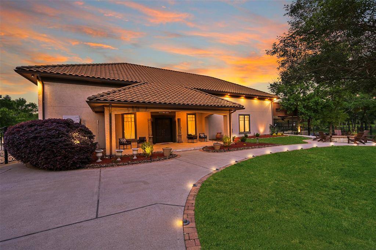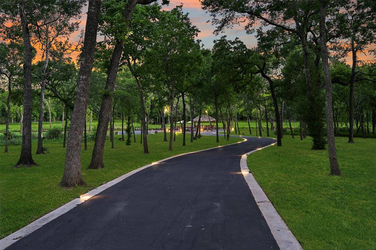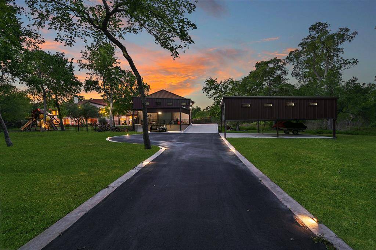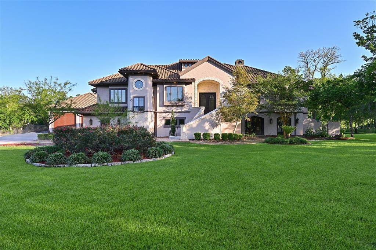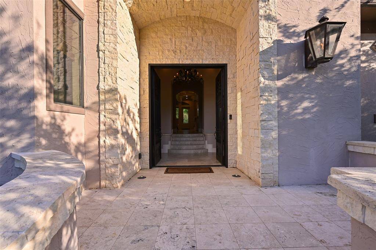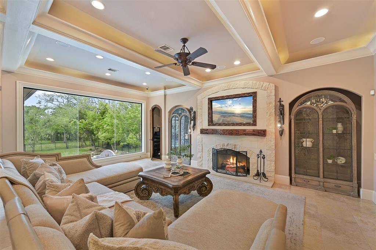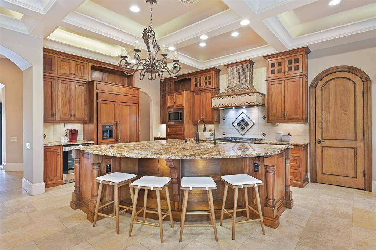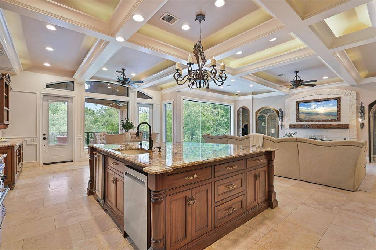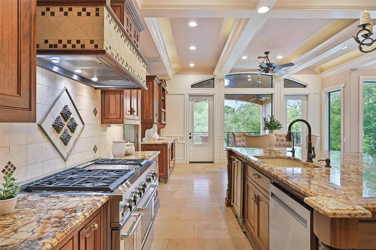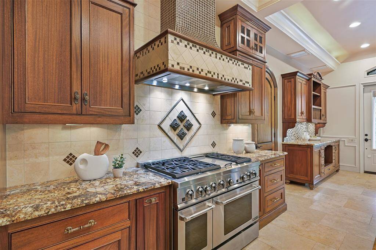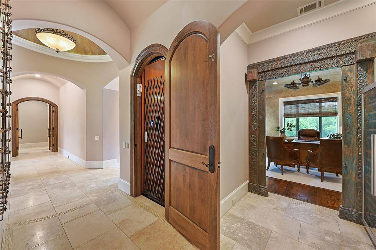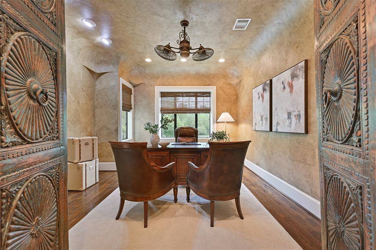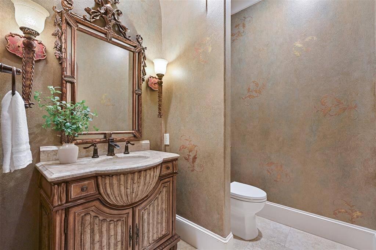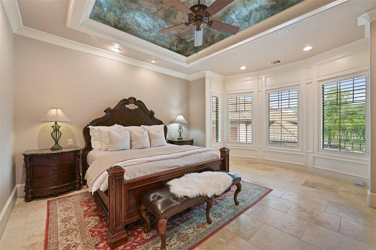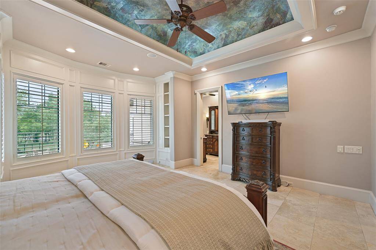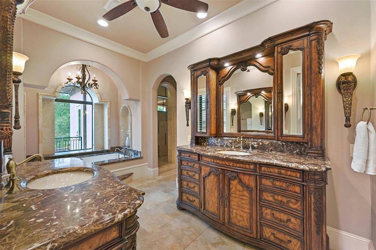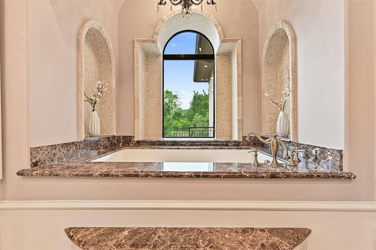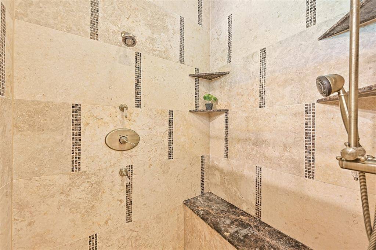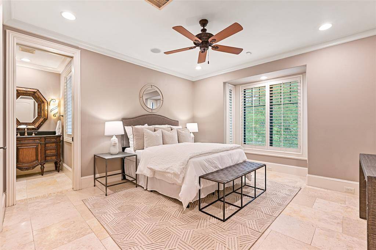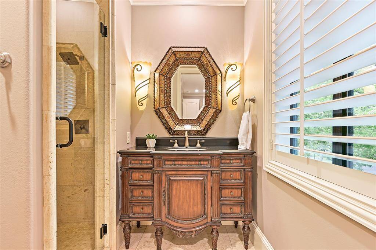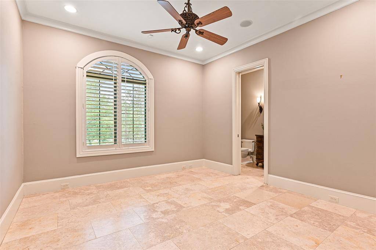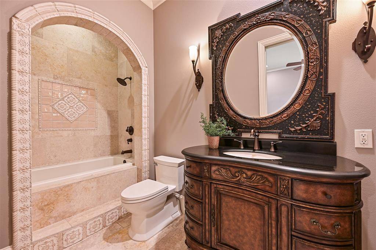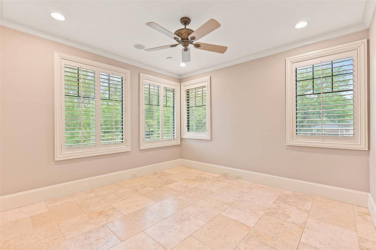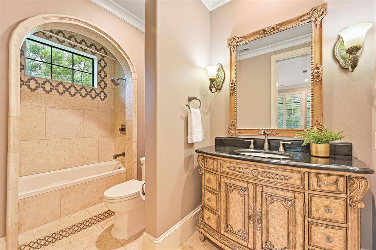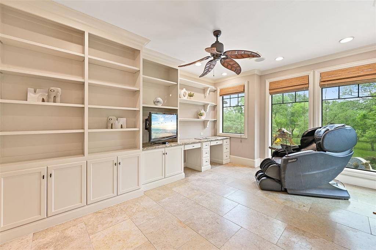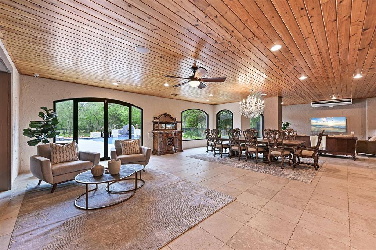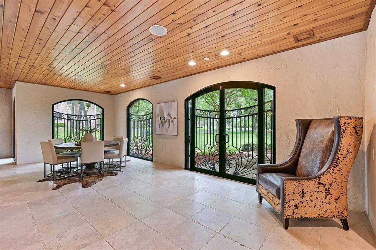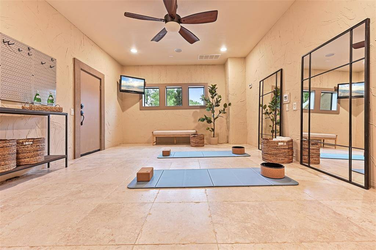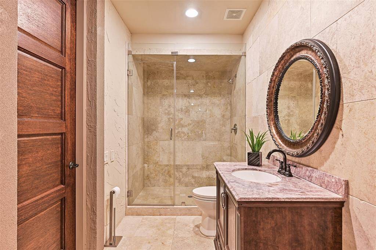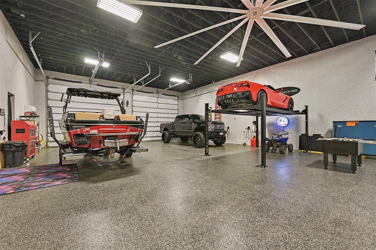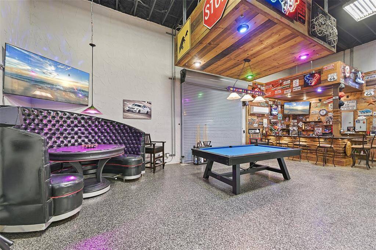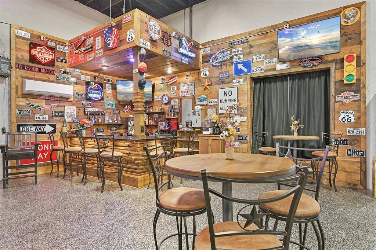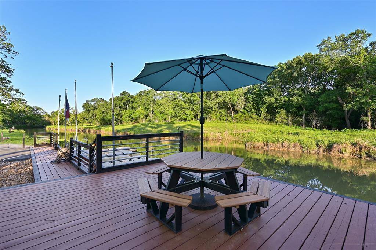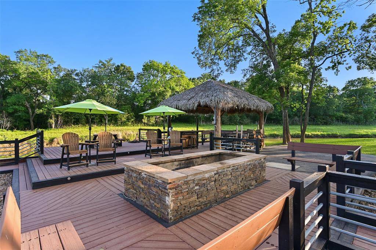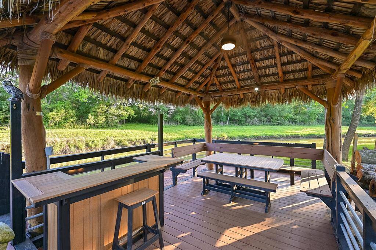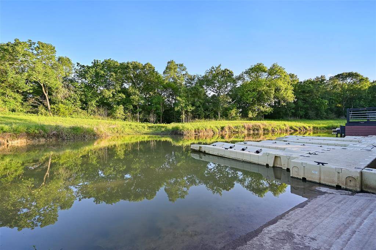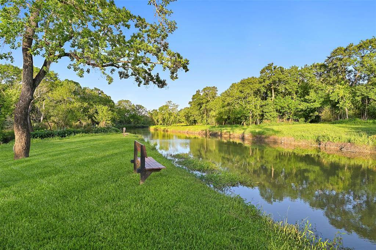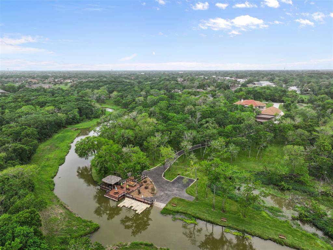2412 Airline Drive, Houston, Texas 77546
This Property is Off-Market
5 Beds
5 Full / 1 Half Baths
Single-Family




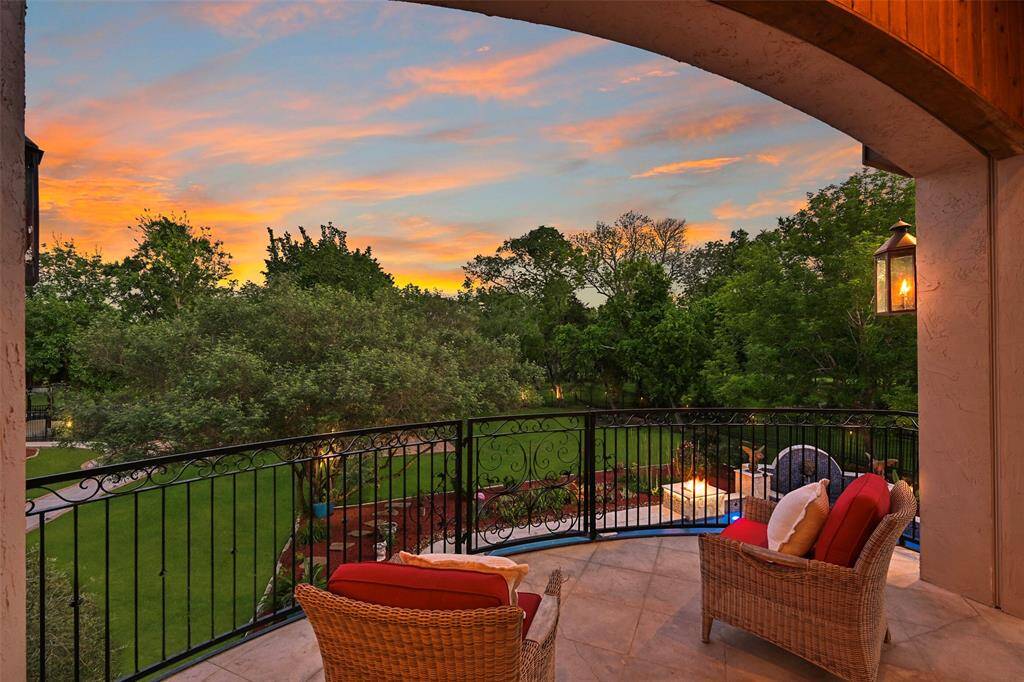
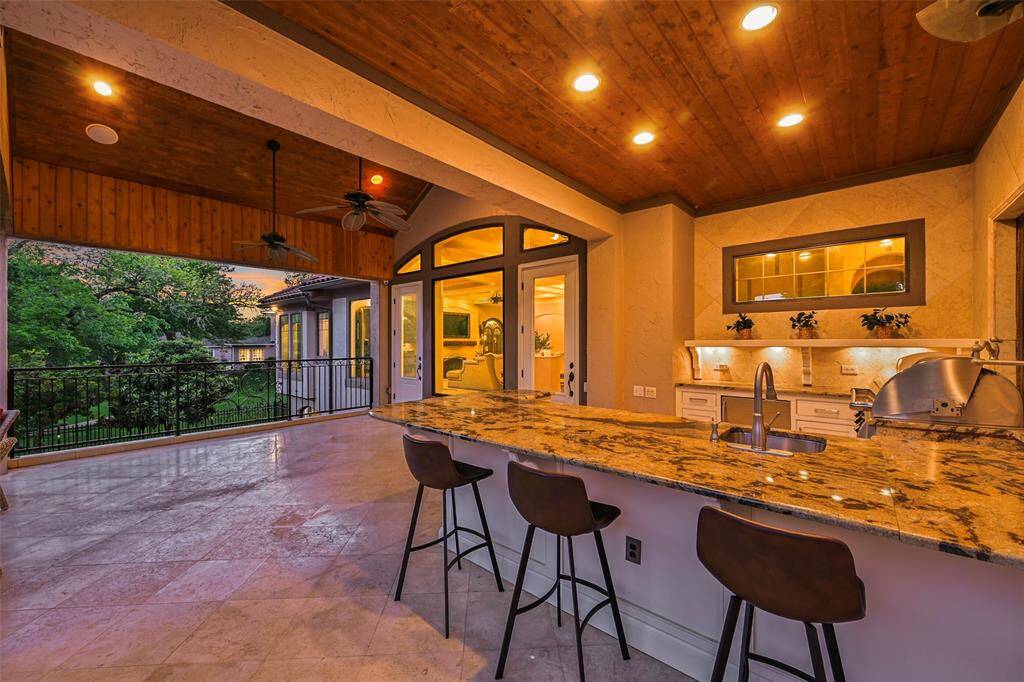
Get Custom List Of Similar Homes
About 2412 Airline Drive
A masterfully-designed, waterfront 5 bedroom estate situated on a sprawling 3.788 acres in Polly Ranch Estates. A dramatic double door entry with gas carriage lanterns makes a lasting first impression as you enter the home. The grand foyer leads to a sun-soaked living room, gourmet kitchen & breakfast area which opens to a treetop terrace with summer kitchen, antique shutters & phantom screens that overlook the south lawn & pool. An elevator provides access to all levels of the home. The primary suite bestows a tile encased soaking tub & separate walk-in shower. Three ensuite secondary bedrooms, additional bedroom/craft-flex room, office, mudroom & laundry room are other main floor offerings. Downstairs, a huge game room, full bathroom, exercise room and 5-6 car garage. The auxiliary building currently accommodates a boat, vehicles & entertainment area. Outdoors is an entertainer & water enthusiast's paradise with 4 port jet-ski floating dock, boat launch, palapa, fire pit & parking.
Highlights
2412 Airline Drive
$3,100,000
Single-Family
6,366 Home Sq Ft
Houston 77546
5 Beds
5 Full / 1 Half Baths
165,005 Lot Sq Ft
General Description
Taxes & Fees
Tax ID
592608010003000
Tax Rate
1.9997%
Taxes w/o Exemption/Yr
$36,434 / 2024
Maint Fee
Yes / $100 Annually
Maintenance Includes
Grounds, Other
Room/Lot Size
Living
24x22
Kitchen
17x14
Breakfast
18x10
1st Bed
18x16
2nd Bed
16x13
Interior Features
Fireplace
1
Floors
Engineered Wood, Stone
Countertop
granite
Heating
Central Gas
Cooling
Central Electric
Connections
Electric Dryer Connections, Gas Dryer Connections, Washer Connections
Bedrooms
1 Bedroom Up, Primary Bed - 2nd Floor
Dishwasher
Yes
Range
Yes
Disposal
Yes
Microwave
Yes
Oven
Double Oven, Electric Oven
Energy Feature
Ceiling Fans, Digital Program Thermostat, Radiant Attic Barrier
Interior
Alarm System - Owned, Balcony, Crown Molding, Elevator, Elevator Shaft, Fire/Smoke Alarm, Formal Entry/Foyer, High Ceiling, Prewired for Alarm System, Refrigerator Included, Spa/Hot Tub, Split Level, Water Softener - Owned, Window Coverings, Wine/Beverage Fridge, Wired for Sound
Loft
Maybe
Exterior Features
Foundation
Slab on Builders Pier
Roof
Tile
Exterior Type
Other, Stone
Water Sewer
Public Sewer, Public Water
Exterior
Back Green Space, Back Yard, Back Yard Fenced, Balcony, Covered Patio/Deck, Exterior Gas Connection, Outdoor Kitchen, Patio/Deck, Screened Porch, Side Yard, Spa/Hot Tub, Sprinkler System, Workshop
Private Pool
Yes
Area Pool
No
Lot Description
Subdivision Lot, Waterfront, Water View
New Construction
No
Front Door
West
Listing Firm
Schools (FRIEND - 20 - Friendswood)
| Name | Grade | Great School Ranking |
|---|---|---|
| Cline Elem | Elementary | 10 of 10 |
| Friendswood Jr High | Middle | 9 of 10 |
| Friendswood High | High | 8 of 10 |
School information is generated by the most current available data we have. However, as school boundary maps can change, and schools can get too crowded (whereby students zoned to a school may not be able to attend in a given year if they are not registered in time), you need to independently verify and confirm enrollment and all related information directly with the school.

