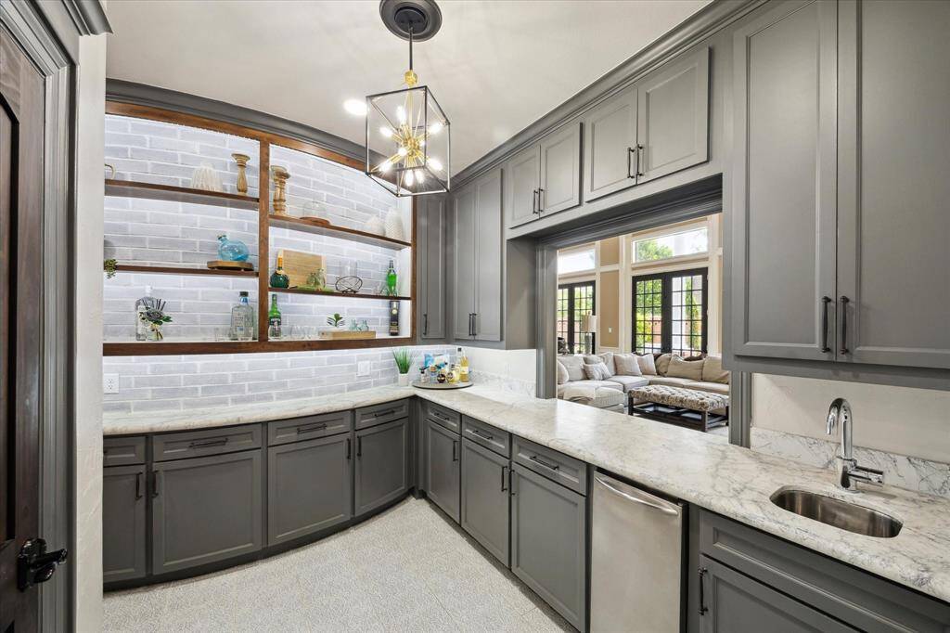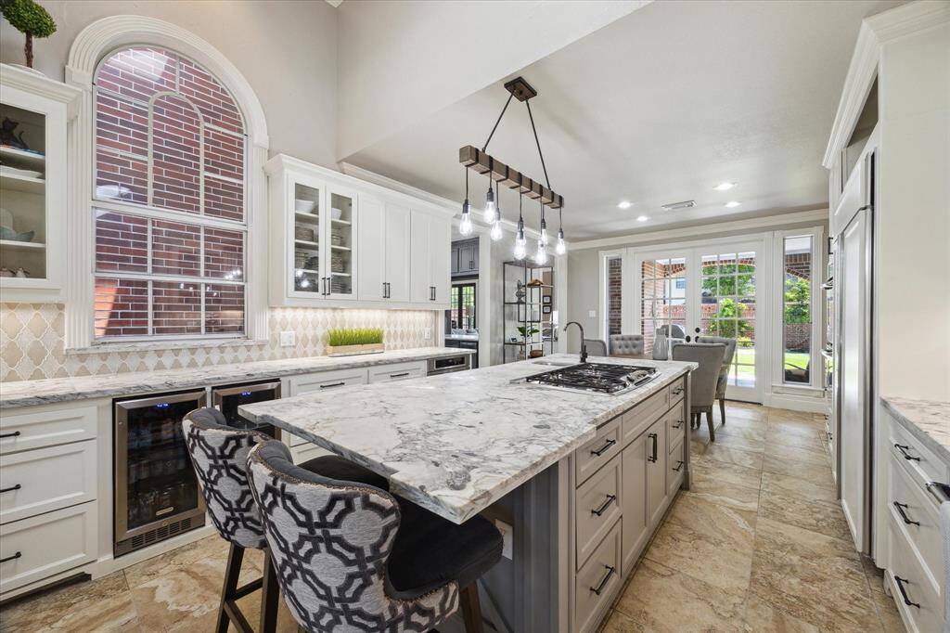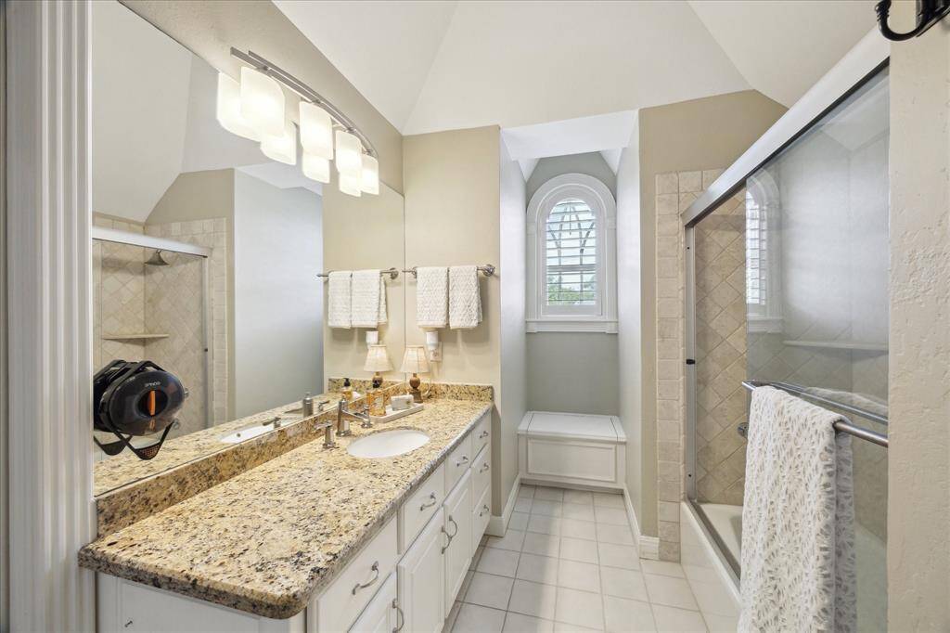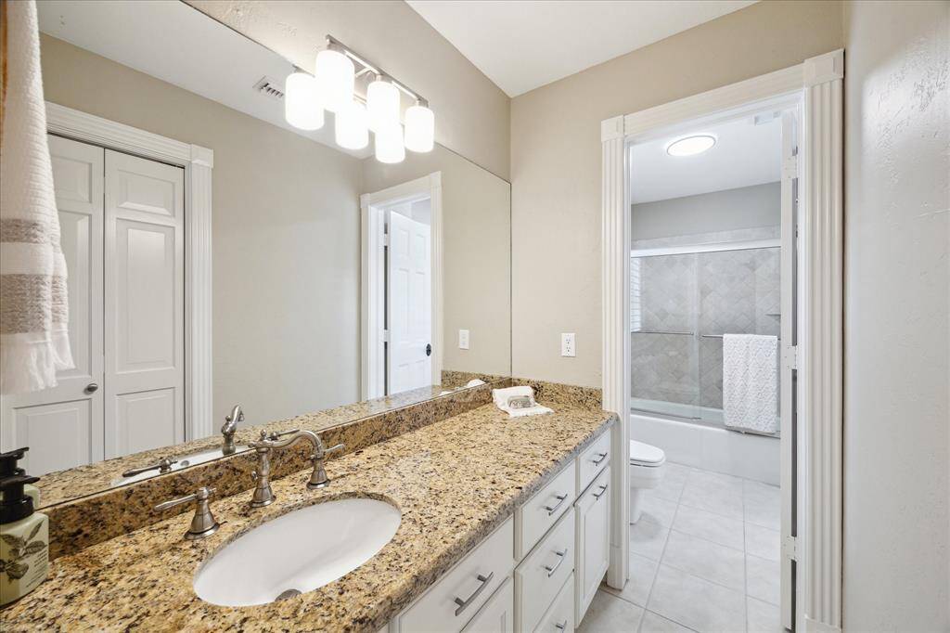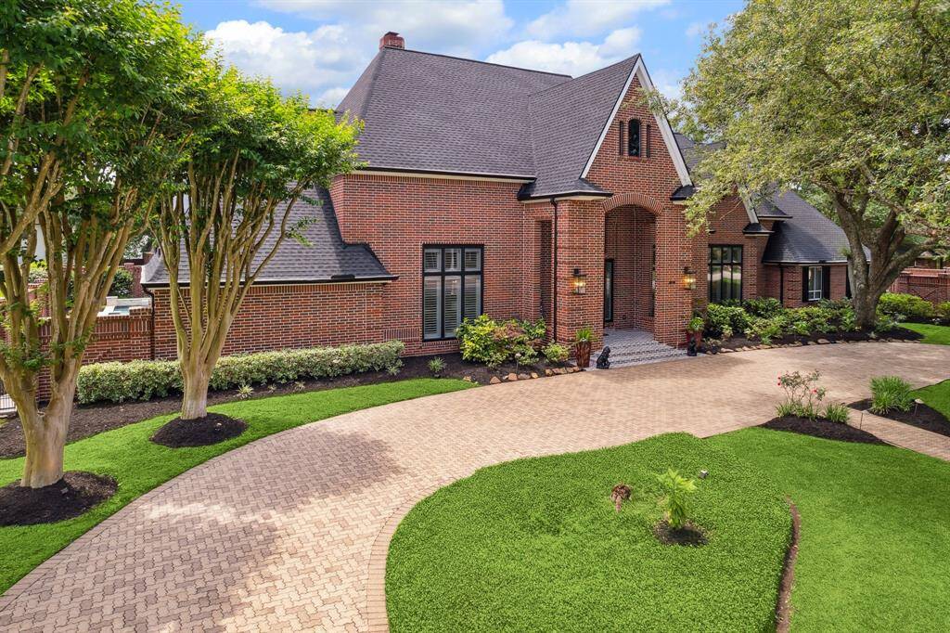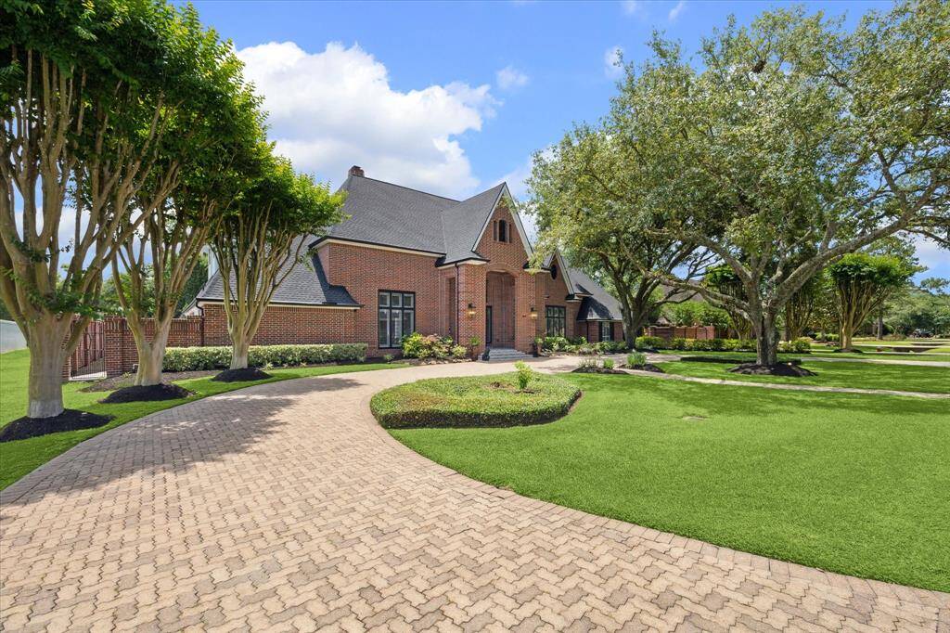411 Fieldcreek Drive, Houston, Texas 77546
$1,400,000
4 Beds
3 Full / 2 Half Baths
Single-Family
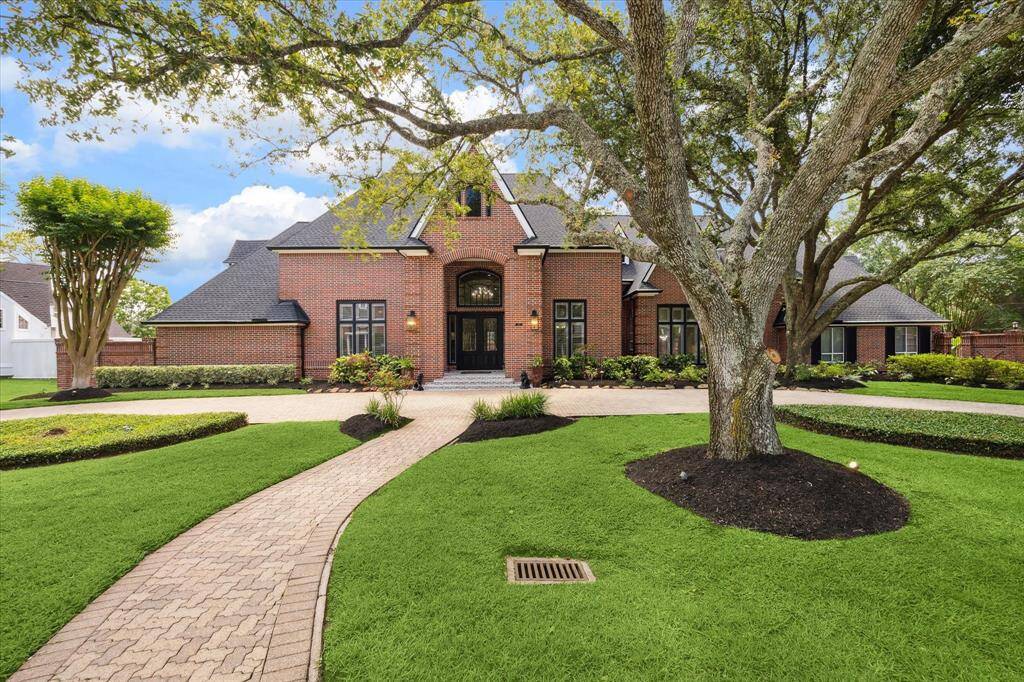

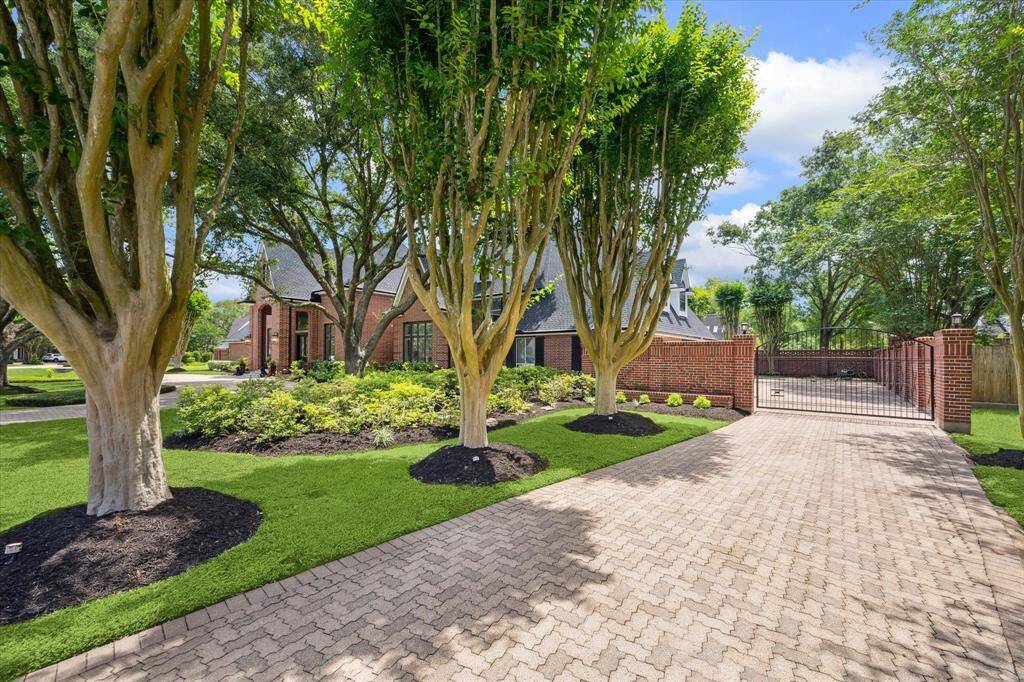
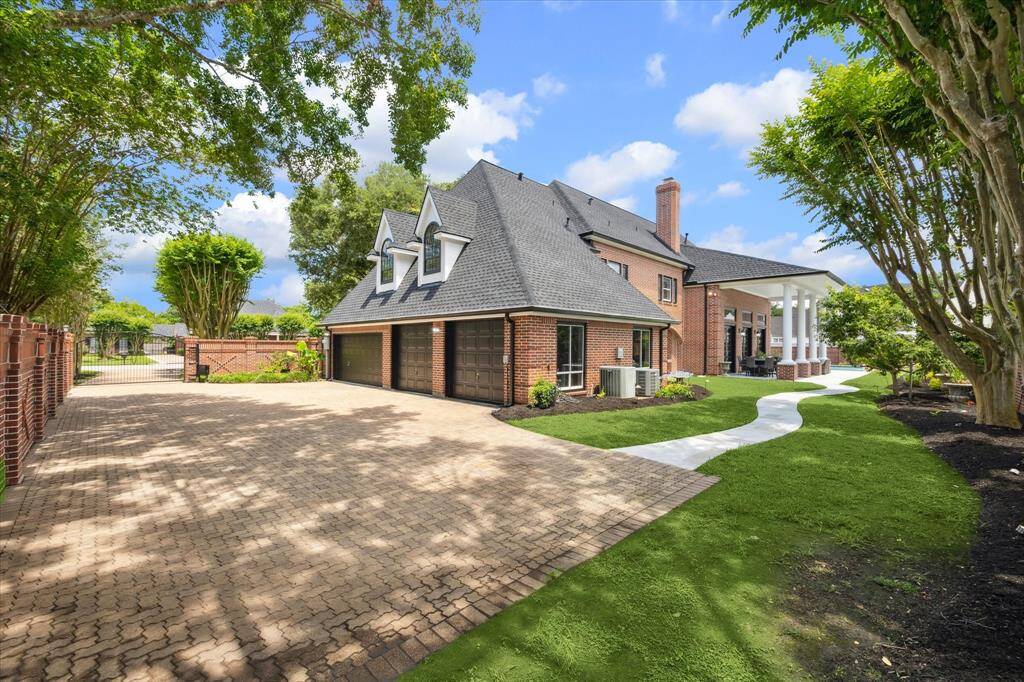
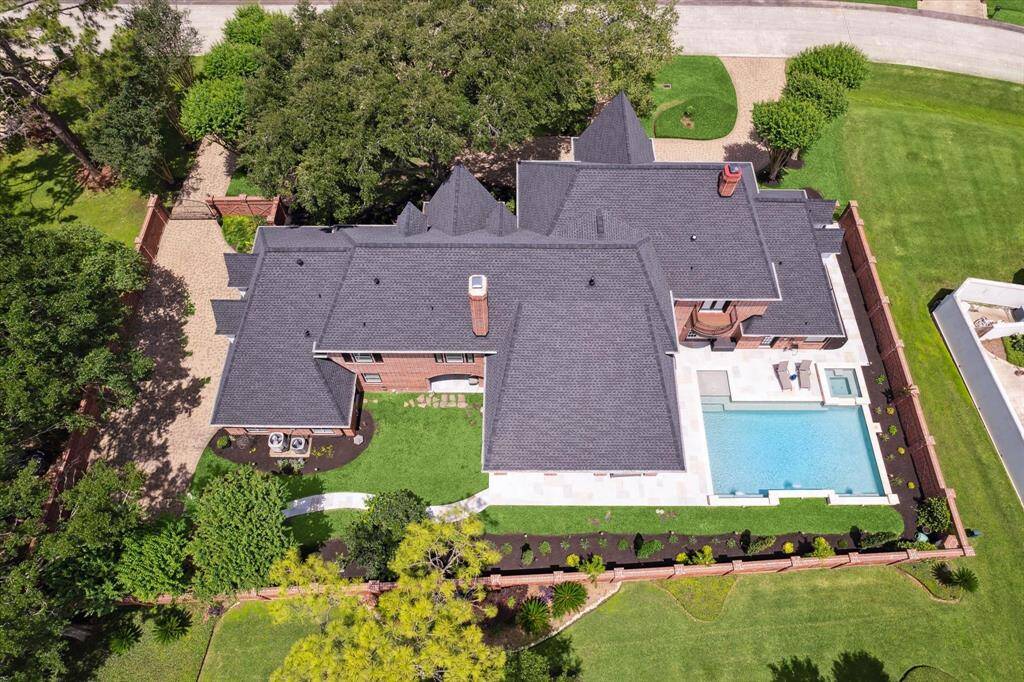
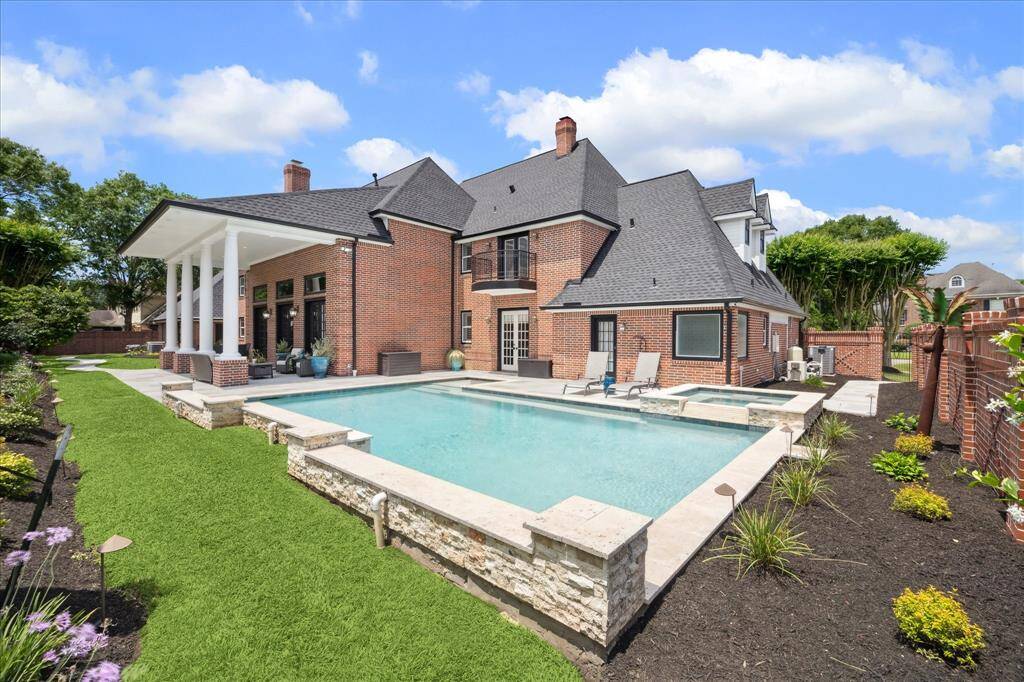
Request More Information
About 411 Fieldcreek Drive
Distinguished luxury custom estate home situated on 1/2 acre in the desired established pocket neighborhood of Fieldcreek Forest. Brick paved circle driveway plus a private gated driveway lead to an oversized 4 car garage. Grand entrance under a prominent arched brick portico, double door entry opens to elegant foyer with tall ceilings & beautiful coffered detail. Spacious formal dining with columns. Amazing wall of windows in the spacious family room with fireplace. Large central island kitchen has natural lighting, Built-in Refrigerator, separate ice maker, beverage coolers. Impressive butlers pantry with pass through window, Study/library with fireplace. Elegant owner's retreat with sitting area & high ceilings. luxurious primary bathroom offers spa-like elegance. Craft/flex room down, plus a mud room & large utility room. Upstairs is 3-4 bedrooms, large game room PLUS a theatre room. Relax under the expansive back patio or cool off in the pool. Meticulously manicured landscaping.
Highlights
411 Fieldcreek Drive
$1,400,000
Single-Family
5,889 Home Sq Ft
Houston 77546
4 Beds
3 Full / 2 Half Baths
22,041 Lot Sq Ft
General Description
Taxes & Fees
Tax ID
334500030006000
Tax Rate
1.9997%
Taxes w/o Exemption/Yr
$16,907 / 2024
Maint Fee
Yes / $1,000 Annually
Room/Lot Size
Dining
15X14
Kitchen
14X13
Breakfast
14X10
Interior Features
Fireplace
2
Floors
Carpet, Tile, Travertine, Wood
Countertop
Quartzite
Heating
Central Gas
Cooling
Central Electric
Connections
Electric Dryer Connections, Gas Dryer Connections, Washer Connections
Bedrooms
1 Bedroom Up, Primary Bed - 1st Floor
Dishwasher
Yes
Range
Yes
Disposal
Yes
Microwave
Yes
Oven
Double Oven, Gas Oven
Energy Feature
Attic Fan, Attic Vents, Ceiling Fans, Insulated/Low-E windows
Interior
Balcony, Crown Molding, Dryer Included, Fire/Smoke Alarm, Formal Entry/Foyer, High Ceiling, Refrigerator Included, Washer Included, Wet Bar, Wine/Beverage Fridge
Loft
Maybe
Exterior Features
Foundation
Slab on Builders Pier
Roof
Composition
Exterior Type
Brick, Wood
Water Sewer
Public Sewer, Public Water
Exterior
Back Yard, Back Yard Fenced, Balcony, Covered Patio/Deck, Patio/Deck, Side Yard, Sprinkler System
Private Pool
Yes
Area Pool
Maybe
Lot Description
Cleared, Subdivision Lot
New Construction
No
Listing Firm
Schools (FRIEND - 20 - Friendswood)
| Name | Grade | Great School Ranking |
|---|---|---|
| Cline Elem | Elementary | 10 of 10 |
| Friendswood Jr High | Middle | 9 of 10 |
| Friendswood High | High | 8 of 10 |
School information is generated by the most current available data we have. However, as school boundary maps can change, and schools can get too crowded (whereby students zoned to a school may not be able to attend in a given year if they are not registered in time), you need to independently verify and confirm enrollment and all related information directly with the school.








