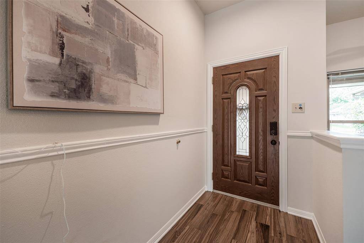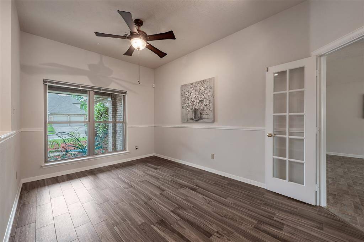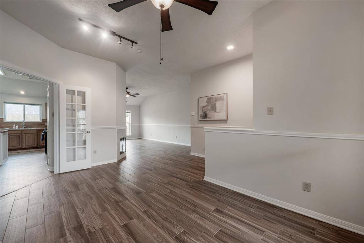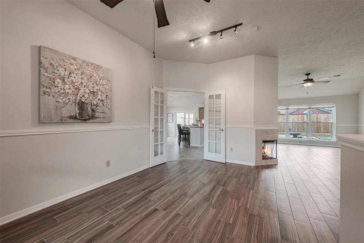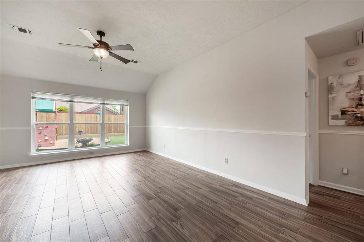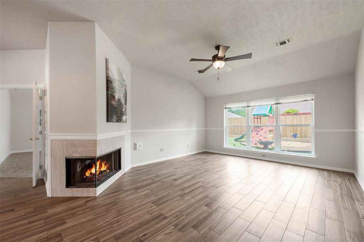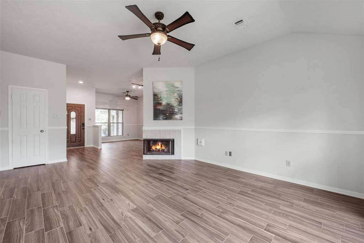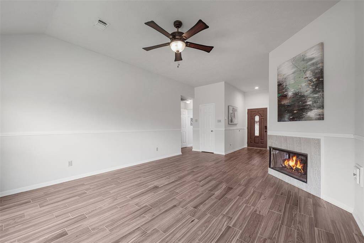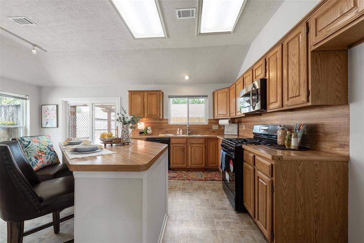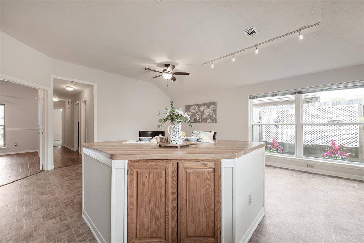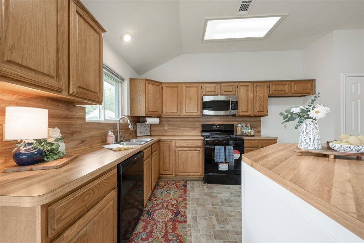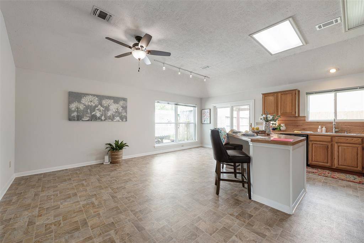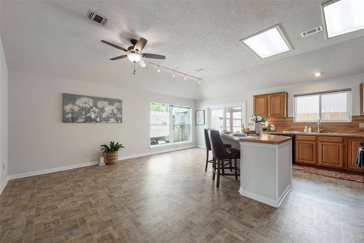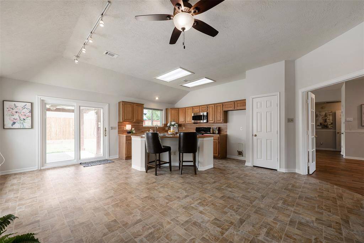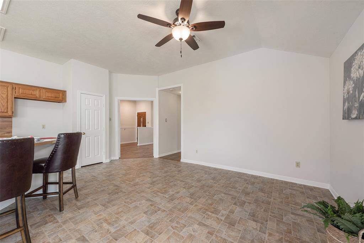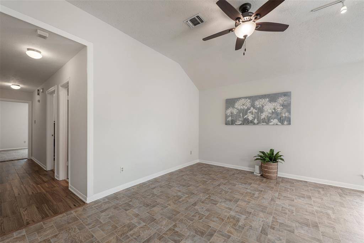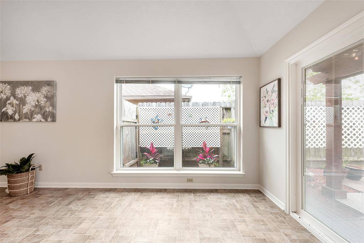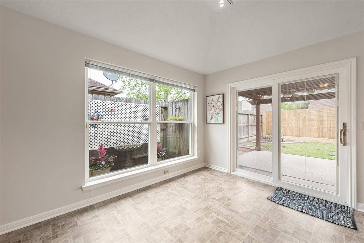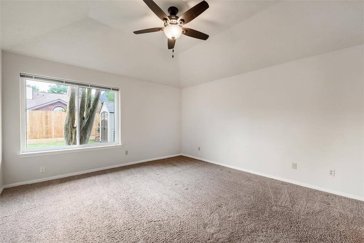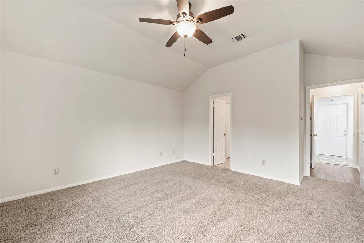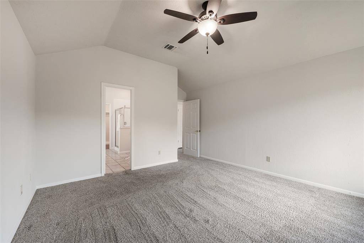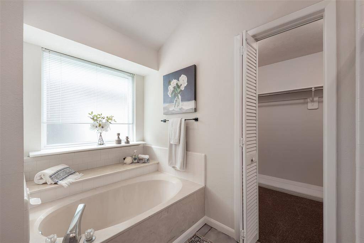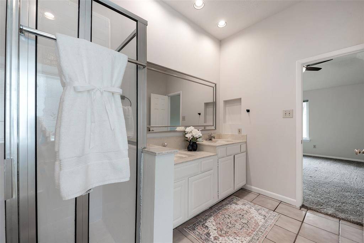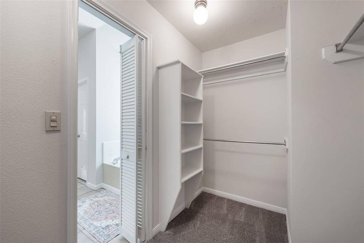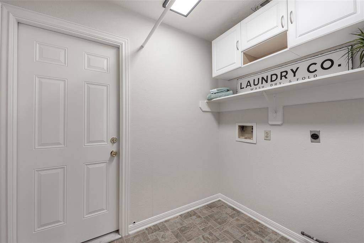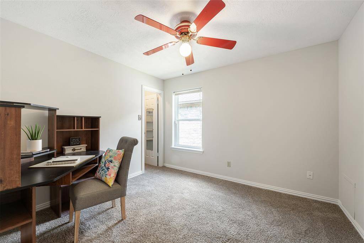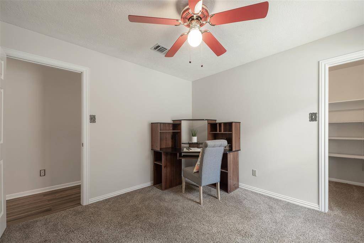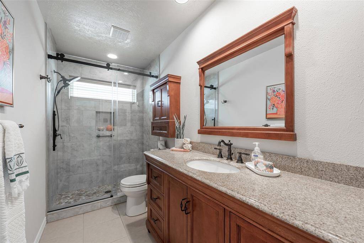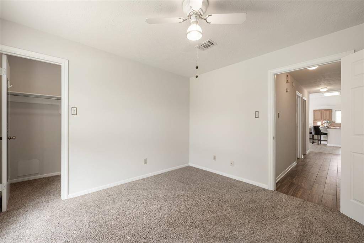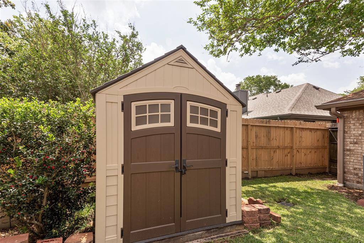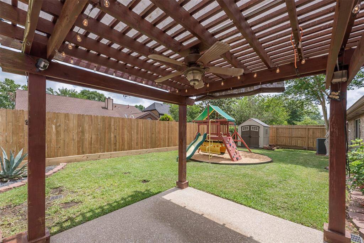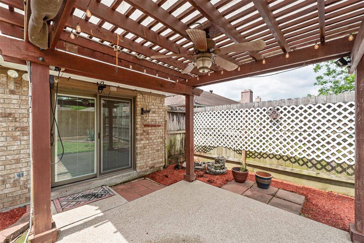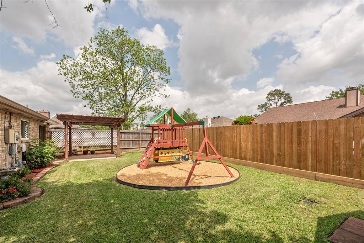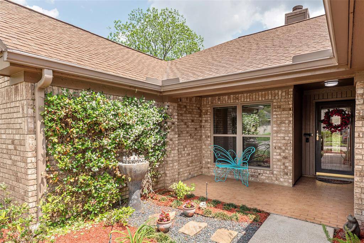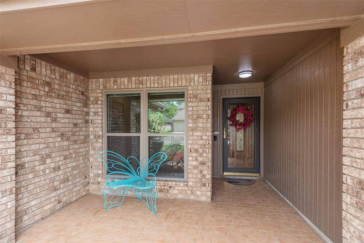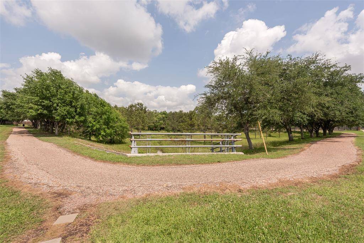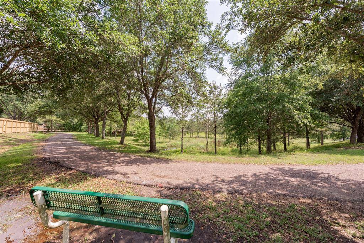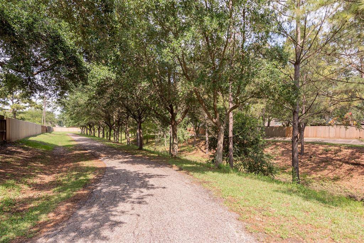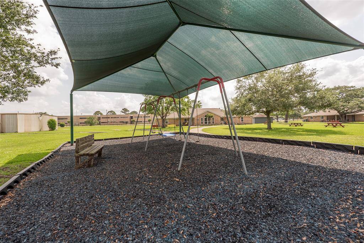4731 Cavern Drive, Houston, Texas 77546
$332,400
3 Beds
2 Full Baths
Single-Family
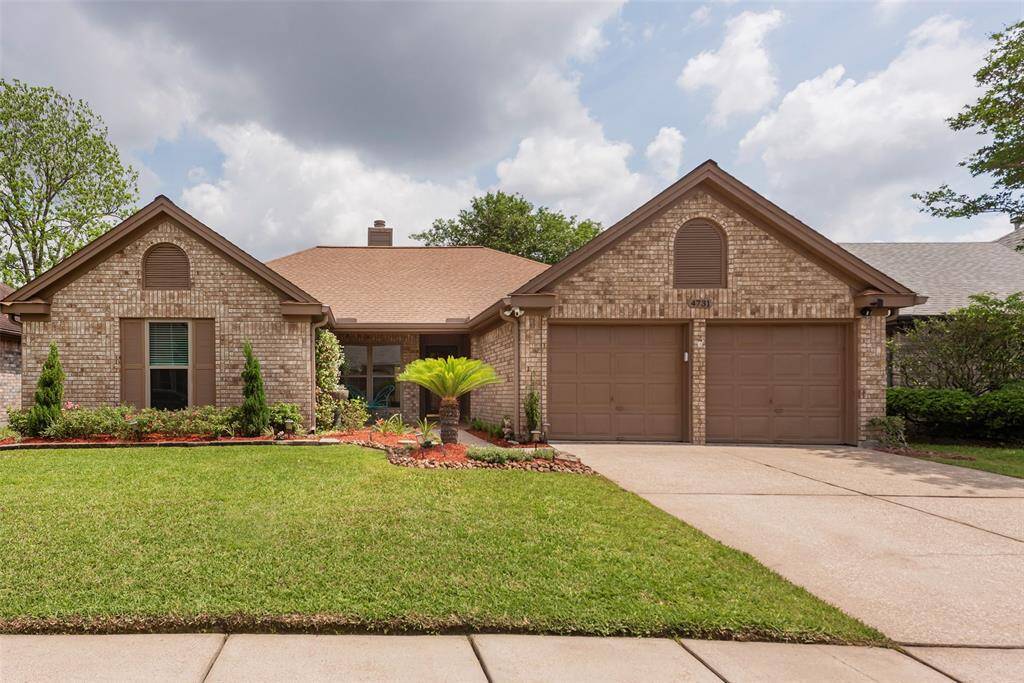

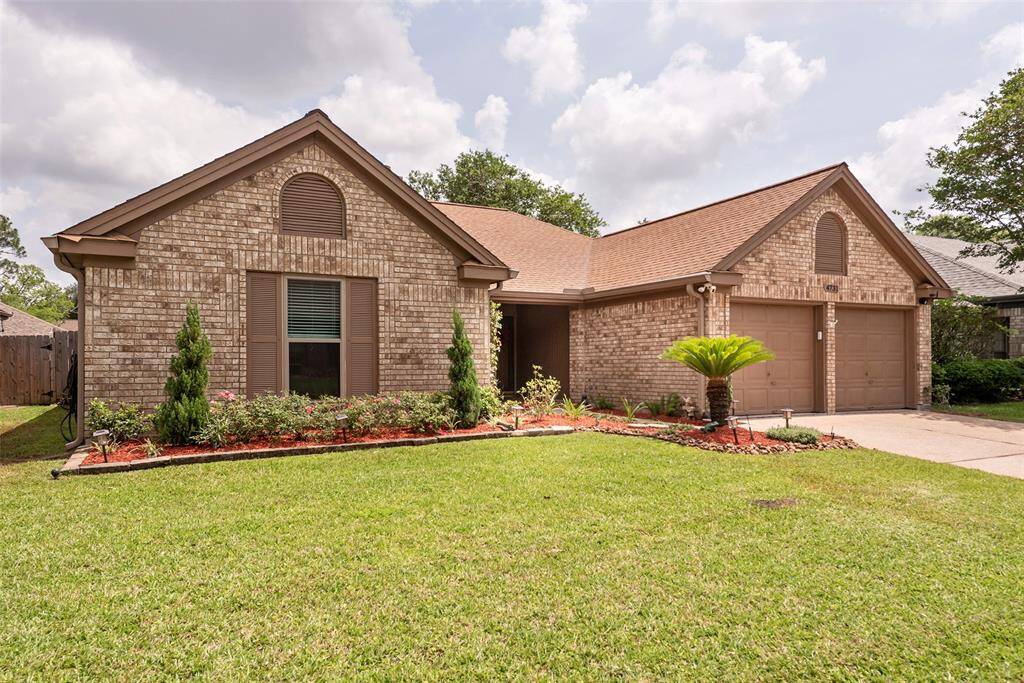
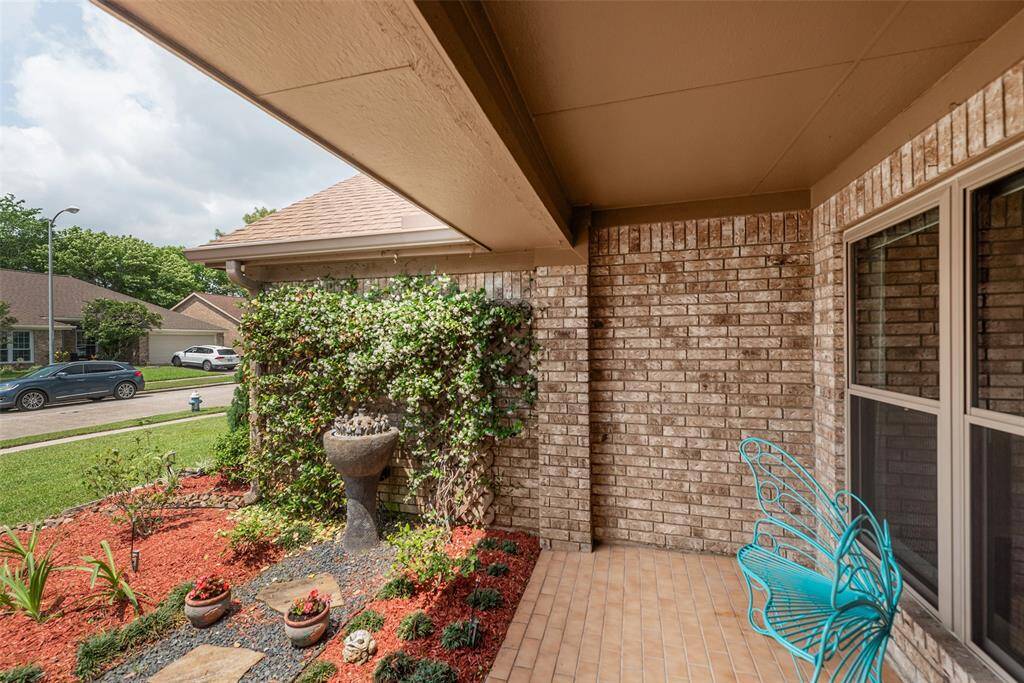
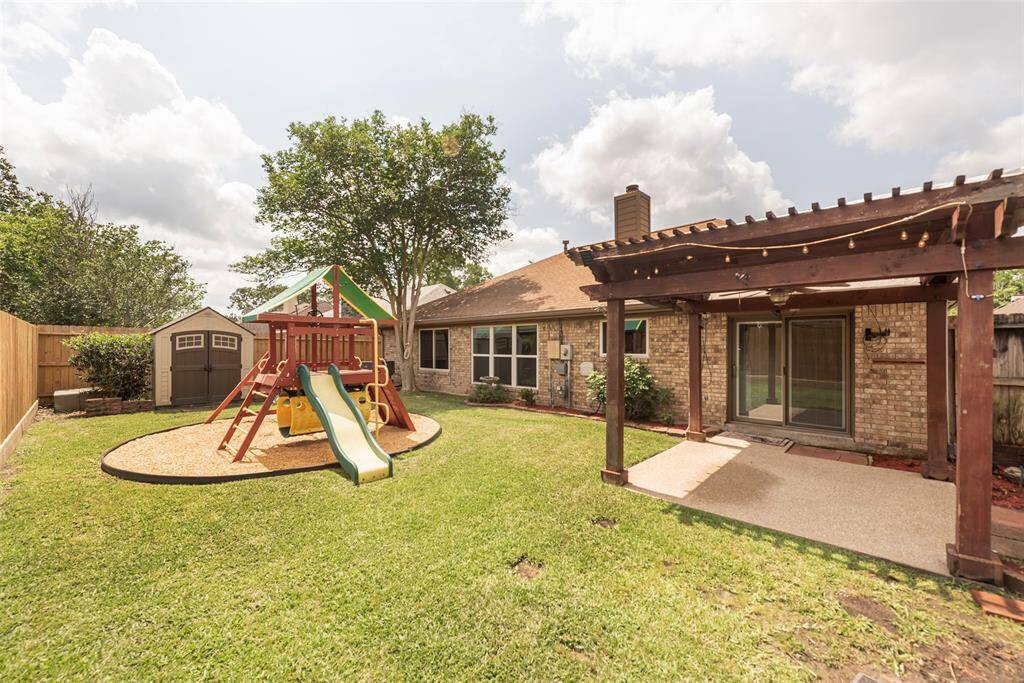
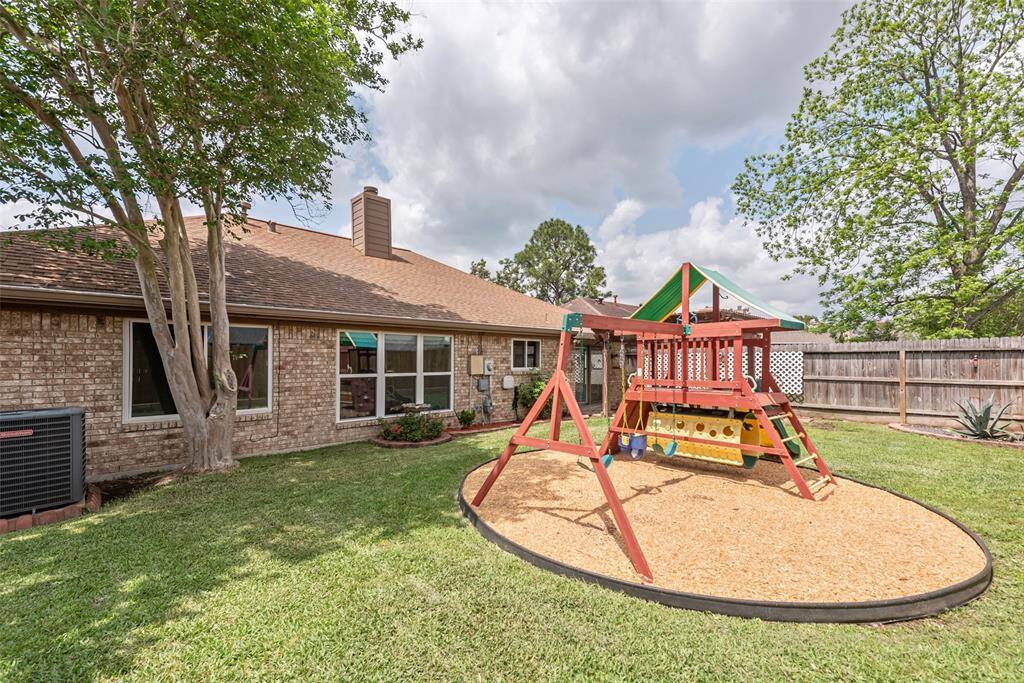
Request More Information
About 4731 Cavern Drive
NEW ROOF 6/2025! Welcome to this beautiful 3 bedroom, 2 bath in Heritage Park!Attractive landscaping adds curb appeal and greets you as you arrive home! The home's backyard is absolutely charming with a pergola covered patio area, additional landscaping, storage shed and children's playset! The leaded/beveled glass front door opens to the start of a great floor plan! French doors open to a study/home office space. Formal dining opens to entry. Beautiful wood laminate floor, lighted ceiling fans & decorative moldings! Unique French door entry into kitchen area! Wonderful family room with cozy 2 sided fireplace - very modern & aesthetically appealing! Kitchen with tile floor, plenty of cabinet space & attractive countertops with complimenting backsplash. Large island with space for bar stools! Spacious breakfast area with large window overlooking a small charming courtyard area. The home has double-pane windows making it nice and energy efficient! Closets have built-ins! A must-see home!
Highlights
4731 Cavern Drive
$332,400
Single-Family
2,032 Home Sq Ft
Houston 77546
3 Beds
2 Full Baths
6,300 Lot Sq Ft
General Description
Taxes & Fees
Tax ID
116-425-007-0039
Tax Rate
1.9777%
Taxes w/o Exemption/Yr
$5,892 / 2024
Maint Fee
Yes / $411 Annually
Room/Lot Size
Living
14x17
Dining
16x10
Kitchen
12x11
Breakfast
10x9
3rd Bed
14x13.7
Interior Features
Fireplace
1
Floors
Carpet, Tile
Countertop
Laminate
Heating
Central Gas
Cooling
Central Electric
Connections
Electric Dryer Connections, Gas Dryer Connections, Washer Connections
Bedrooms
2 Bedrooms Down, Primary Bed - 1st Floor
Dishwasher
Yes
Range
Yes
Disposal
Yes
Microwave
Yes
Energy Feature
Attic Vents, Ceiling Fans, High-Efficiency HVAC, Insulated Doors
Interior
Fire/Smoke Alarm, High Ceiling, Window Coverings
Loft
Maybe
Exterior Features
Foundation
Slab
Roof
Composition
Exterior Type
Brick
Water Sewer
Public Sewer, Public Water
Exterior
Back Yard, Back Yard Fenced, Covered Patio/Deck, Storage Shed, Subdivision Tennis Court
Private Pool
No
Area Pool
Yes
Lot Description
Subdivision Lot
New Construction
No
Listing Firm
Schools (CLEARC - 9 - Clear Creek)
| Name | Grade | Great School Ranking |
|---|---|---|
| Wedgewood Elem | Elementary | 5 of 10 |
| Brookside Intermediate | Middle | 6 of 10 |
| Clear Brook High | High | 7 of 10 |
School information is generated by the most current available data we have. However, as school boundary maps can change, and schools can get too crowded (whereby students zoned to a school may not be able to attend in a given year if they are not registered in time), you need to independently verify and confirm enrollment and all related information directly with the school.

