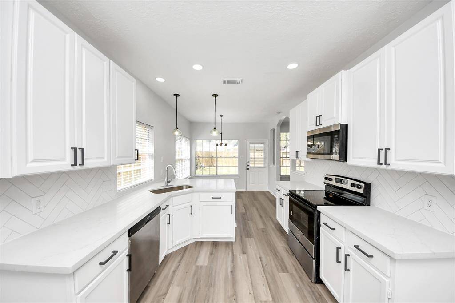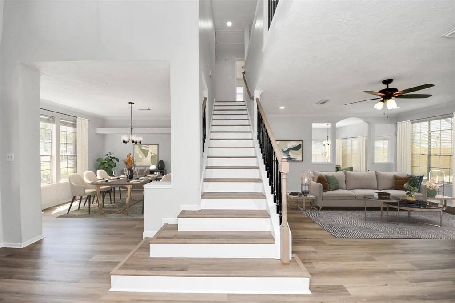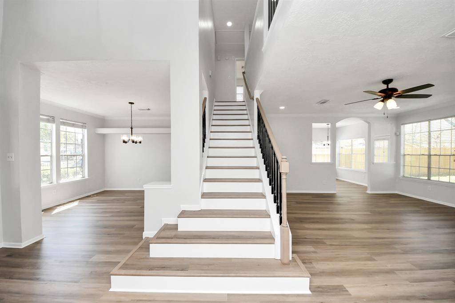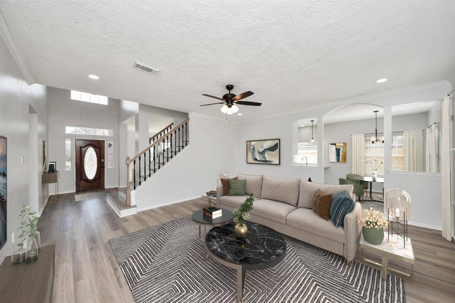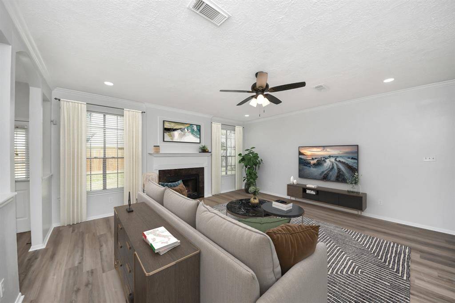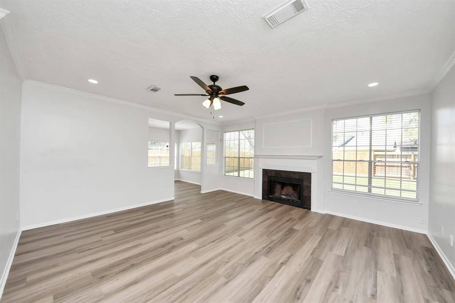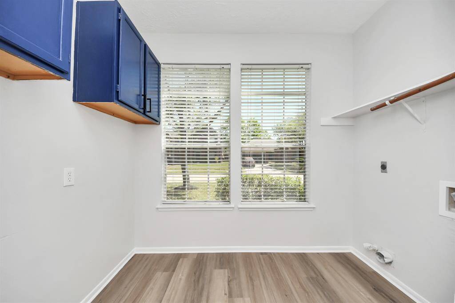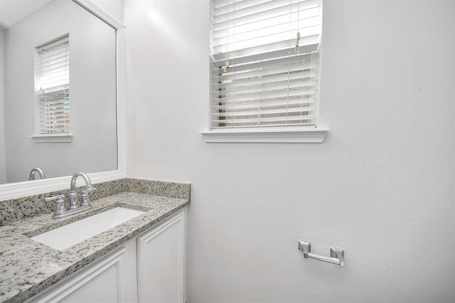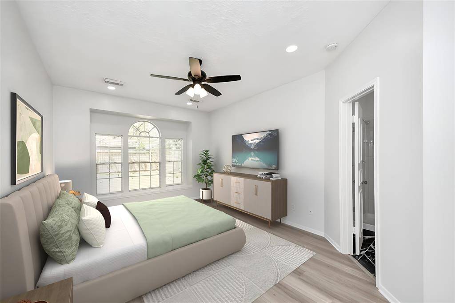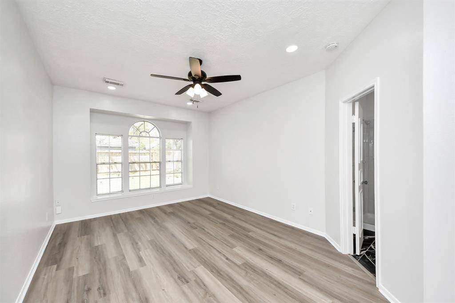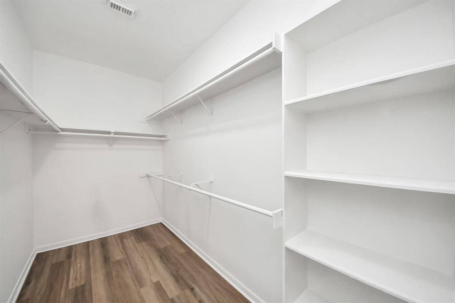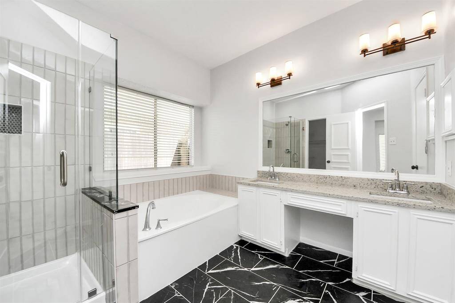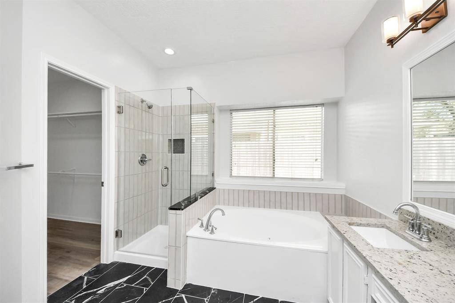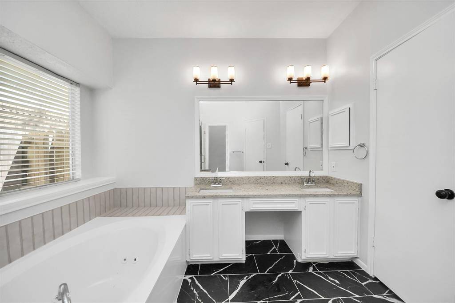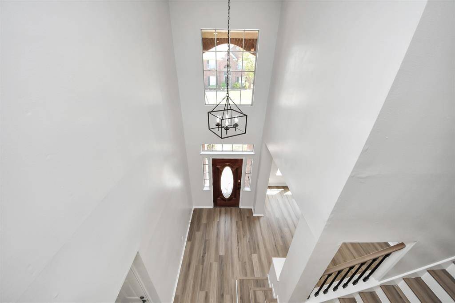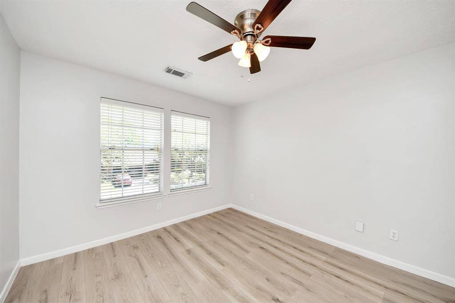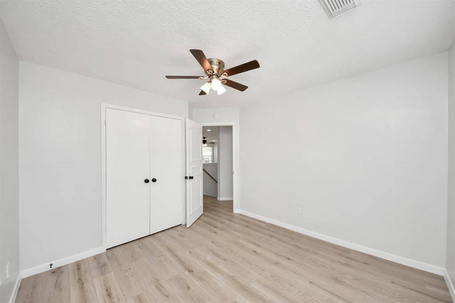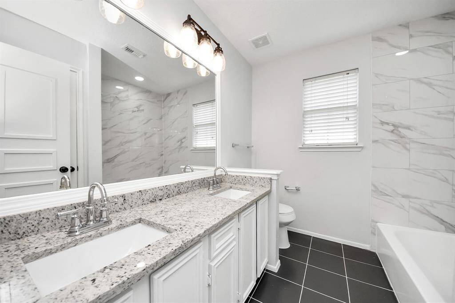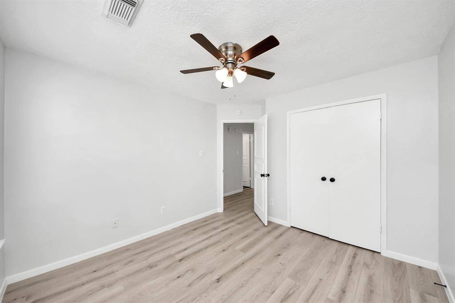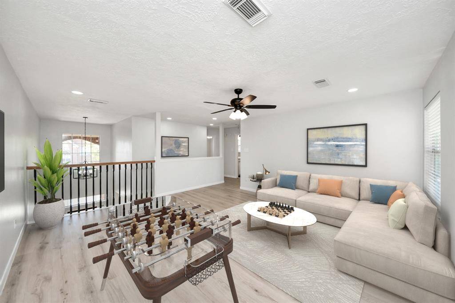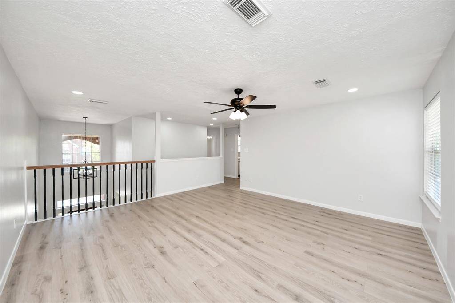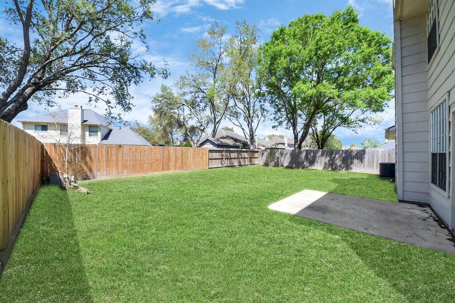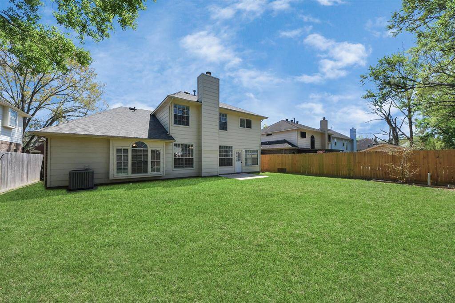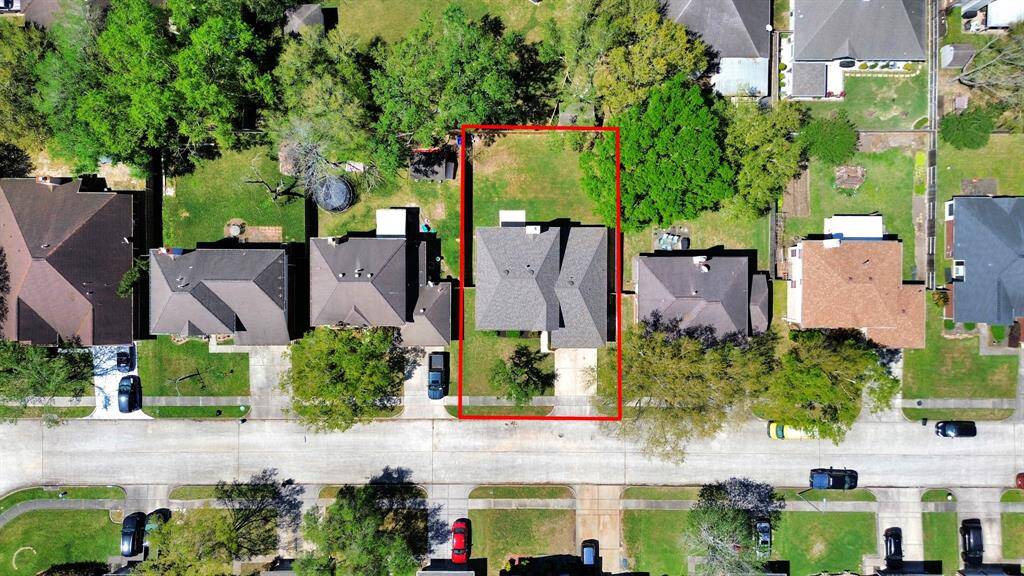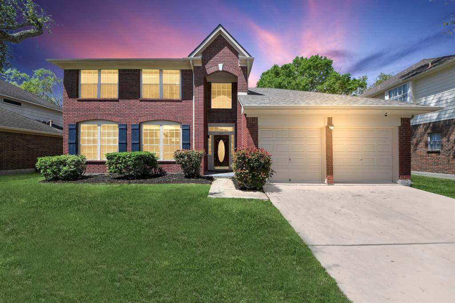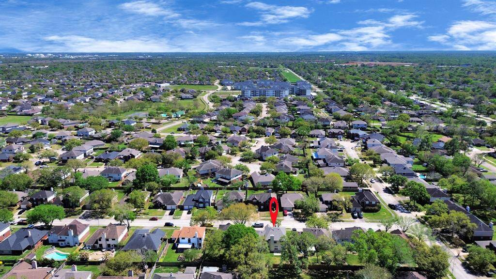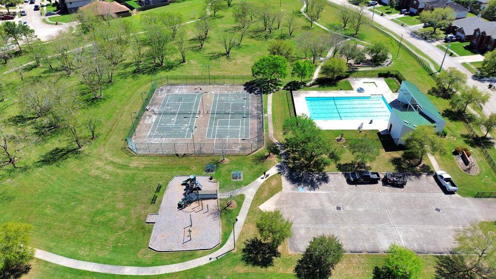4914 Widerop Lane, Houston, Texas 77546
$370,000
4 Beds
2 Full / 1 Half Baths
Single-Family
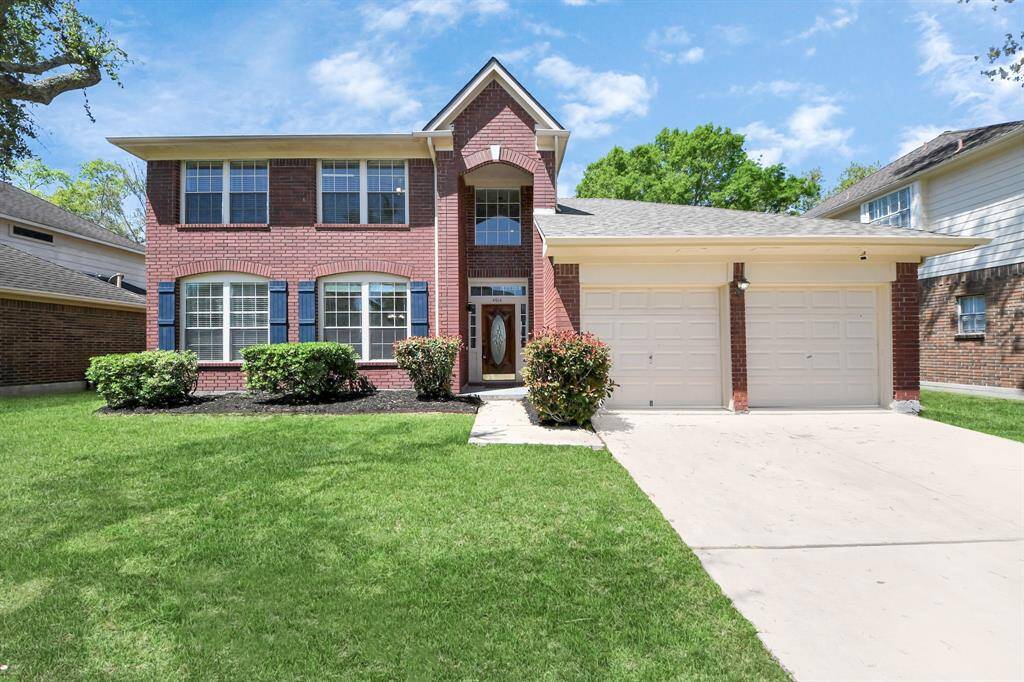

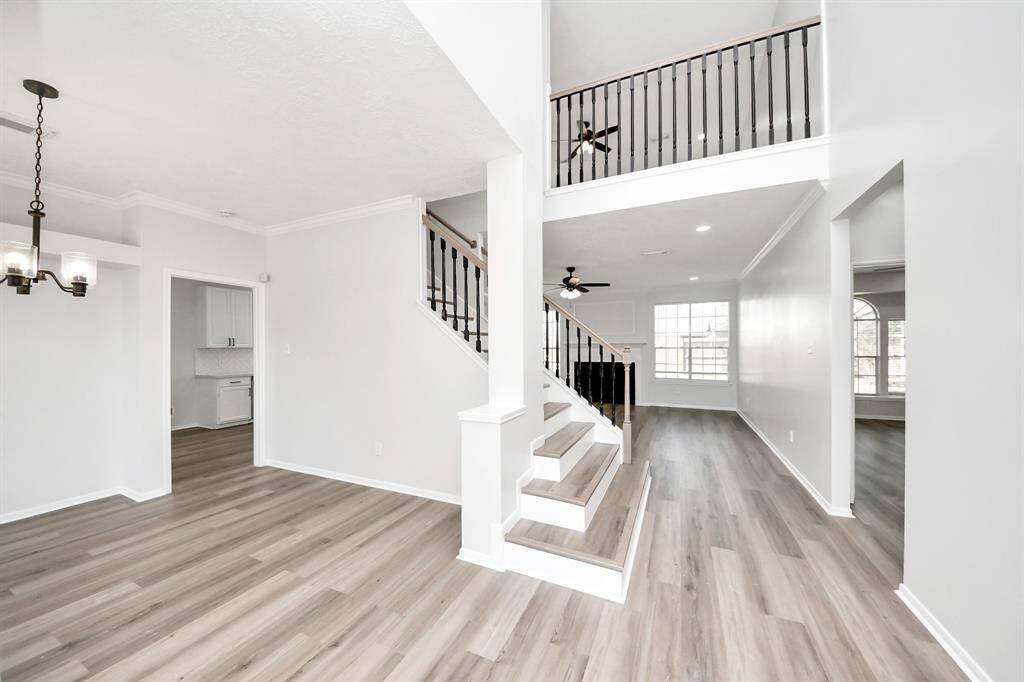
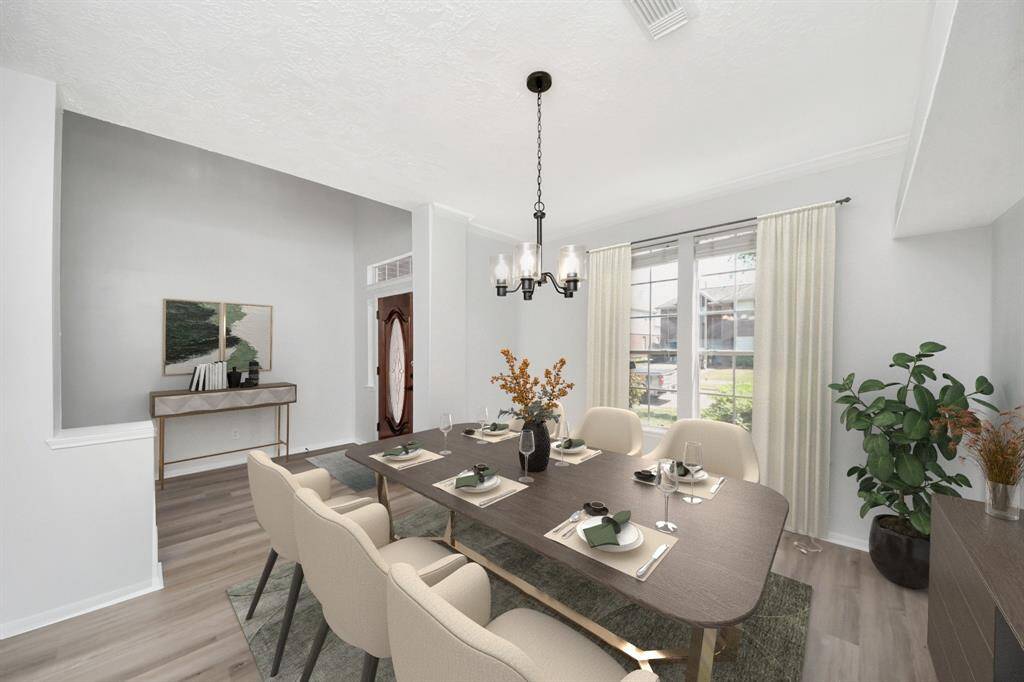
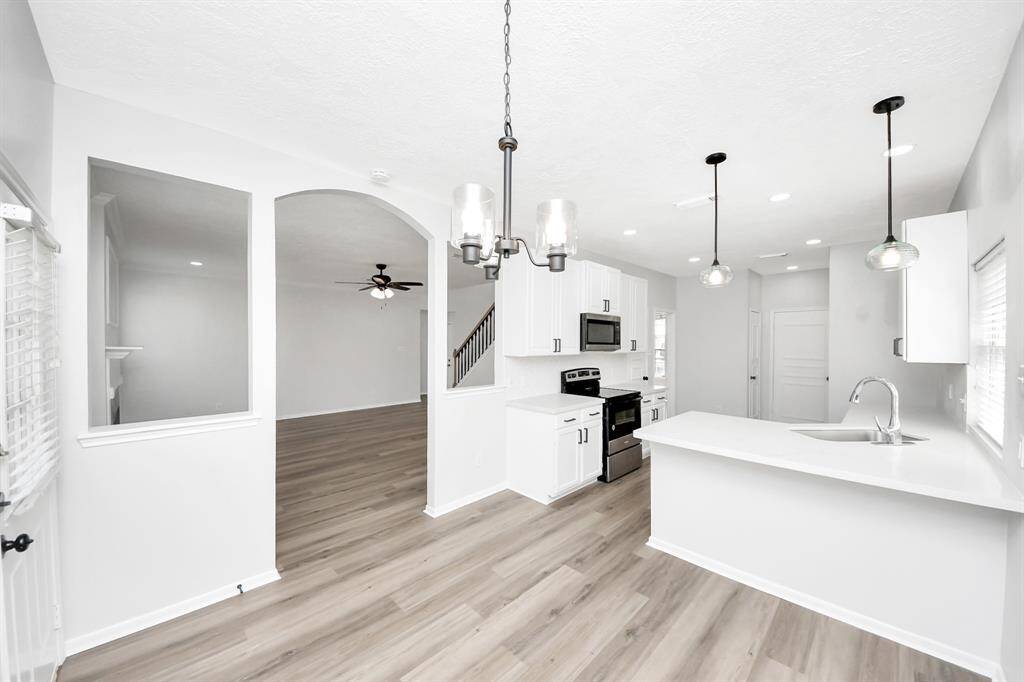
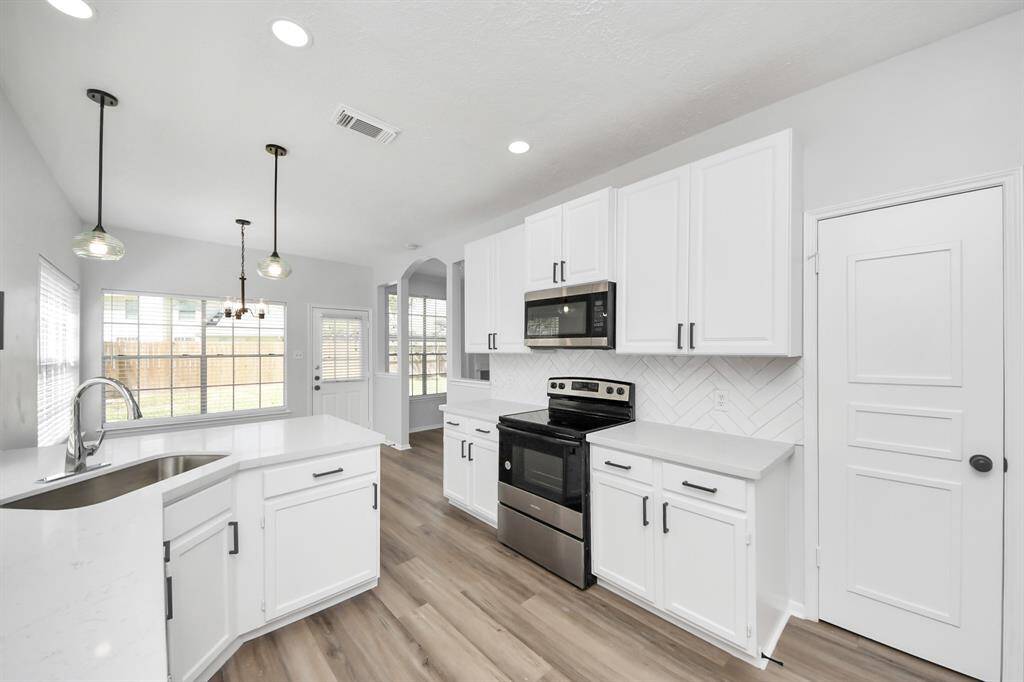
Request More Information
About 4914 Widerop Lane
Discover this beautifully renovated gem in the highly sought-after Heritage Park community, offering 4 spacious bedrooms, 2.5 bathrooms, and a layout meticulously designed for comfort and functionality. The main living area features a grand entry with high ceilings, updated fixtures, luxury vinyl plank, crown molding, and large windows for ample natural light. The newly renovated kitchen has 42" cabinets, luxury quartz countertops, 2 pantries, and stainless steel appliances. Retreat to the grand primary suite, with a spacious bedroom, large walk-in closet, jetted tub, double-sink vanities, and a brand new large, frameless glass shower. Upstairs, enjoy 3 large bedrooms with an oversized gameroom and updated bathroom. The home has LED recessed lights throughout, ceiling fans in all rooms, a brand new roof with warranty, a brand new water heater, a new HVAC/furnace, new flooring, and a large laundry room. The electric stove/range can be changed to gas. Schedule your tour today!
Highlights
4914 Widerop Lane
$370,000
Single-Family
2,292 Home Sq Ft
Houston 77546
4 Beds
2 Full / 1 Half Baths
6,510 Lot Sq Ft
General Description
Taxes & Fees
Tax ID
117-149-022-0009
Tax Rate
1.9777%
Taxes w/o Exemption/Yr
$6,195 / 2024
Maint Fee
Yes / $411 Annually
Maintenance Includes
Clubhouse, Courtesy Patrol, Recreational Facilities
Room/Lot Size
Dining
13 x 12
1st Bed
16 x 13
2nd Bed
11 x 10
3rd Bed
12 x 13
4th Bed
11 x 11
Interior Features
Fireplace
1
Floors
Tile, Vinyl Plank
Countertop
quartz
Heating
Central Gas
Cooling
Central Electric
Connections
Electric Dryer Connections, Gas Dryer Connections, Washer Connections
Bedrooms
1 Bedroom Up, Primary Bed - 1st Floor
Dishwasher
Yes
Range
Yes
Disposal
Yes
Microwave
Yes
Oven
Single Oven
Energy Feature
Attic Vents, Ceiling Fans, Digital Program Thermostat, Energy Star Appliances, High-Efficiency HVAC, Insulated Doors, Insulated/Low-E windows, North/South Exposure
Interior
Crown Molding, Fire/Smoke Alarm, Formal Entry/Foyer, High Ceiling, Window Coverings
Loft
Maybe
Exterior Features
Foundation
Slab
Roof
Composition
Exterior Type
Brick, Cement Board
Water Sewer
Other Water/Sewer, Water District
Exterior
Back Yard, Back Yard Fenced, Subdivision Tennis Court
Private Pool
No
Area Pool
Maybe
Lot Description
Subdivision Lot
New Construction
No
Listing Firm
Schools (CLEARC - 9 - Clear Creek)
| Name | Grade | Great School Ranking |
|---|---|---|
| Wedgewood Elem | Elementary | 5 of 10 |
| Brookside Intermediate | Middle | 6 of 10 |
| Clear Brook High | High | 7 of 10 |
School information is generated by the most current available data we have. However, as school boundary maps can change, and schools can get too crowded (whereby students zoned to a school may not be able to attend in a given year if they are not registered in time), you need to independently verify and confirm enrollment and all related information directly with the school.

