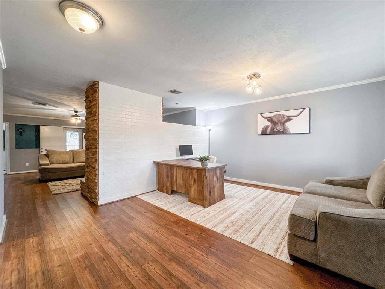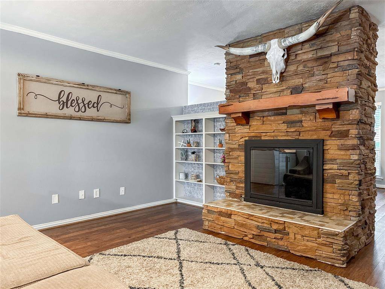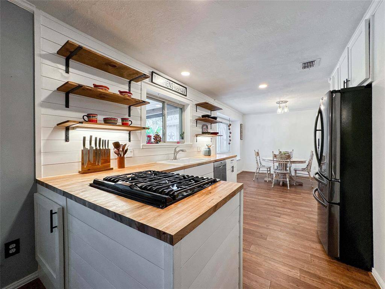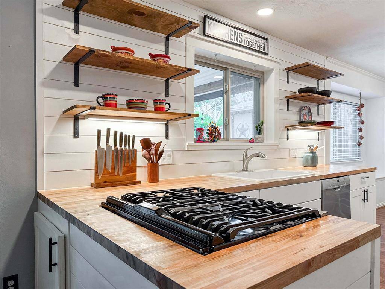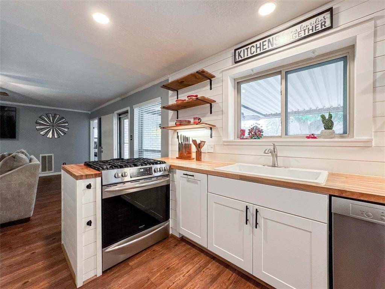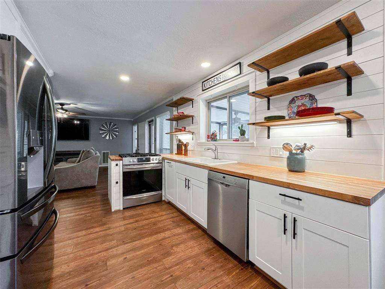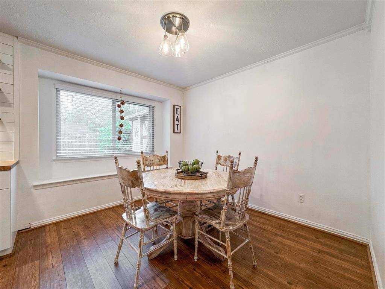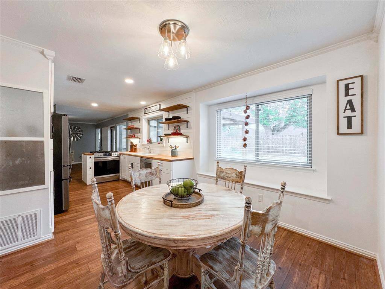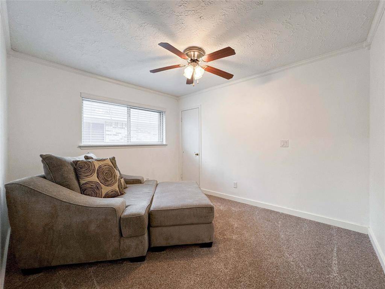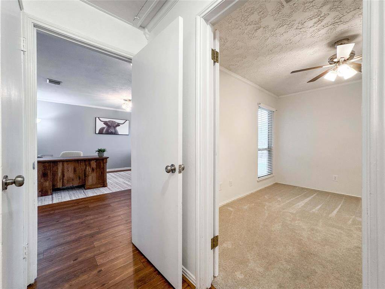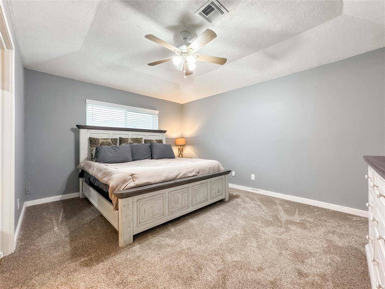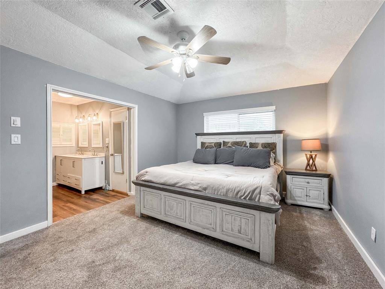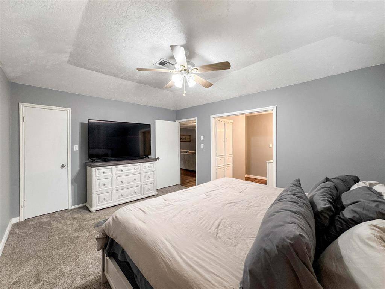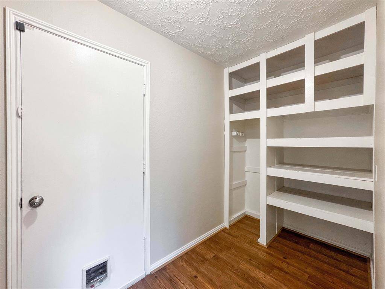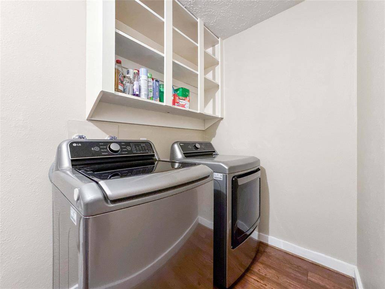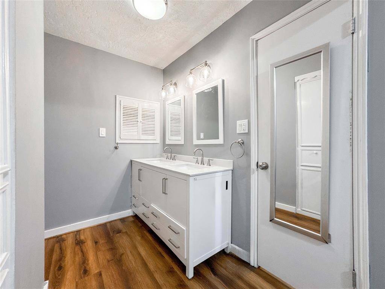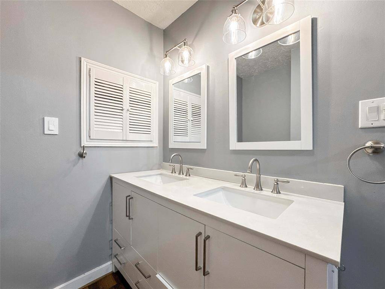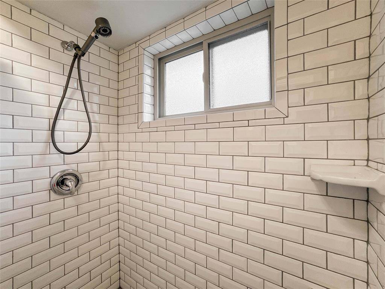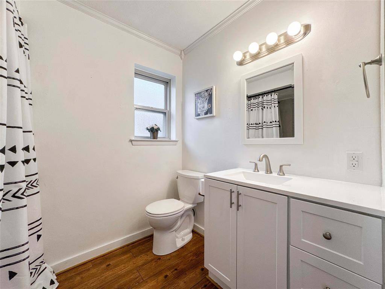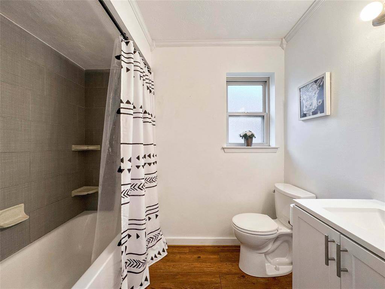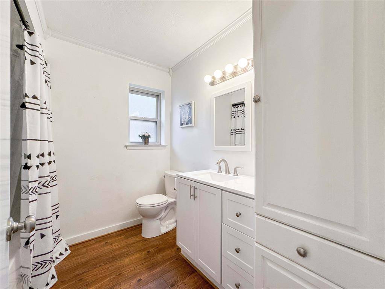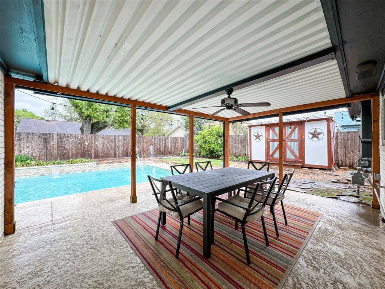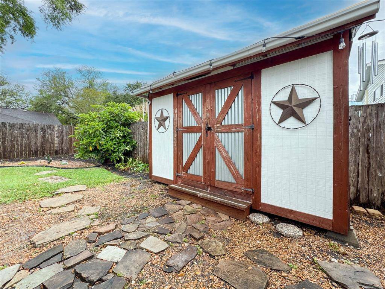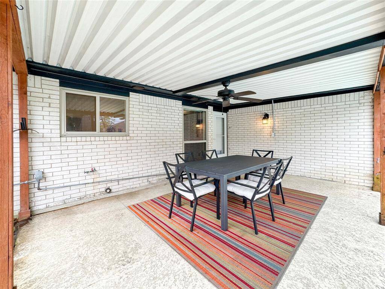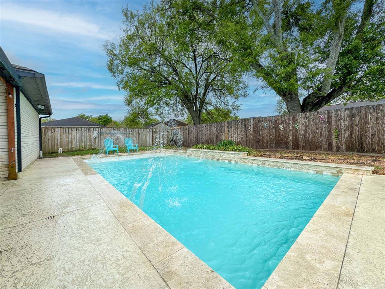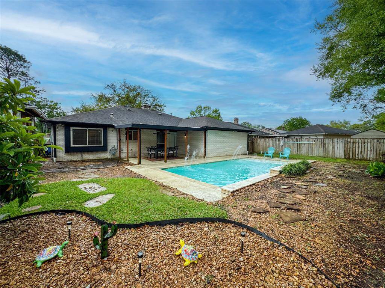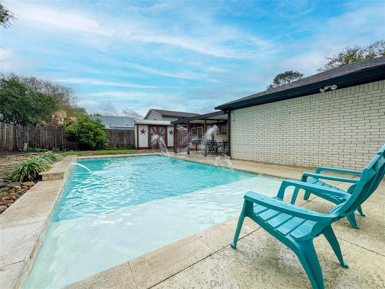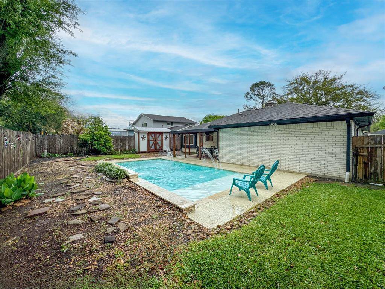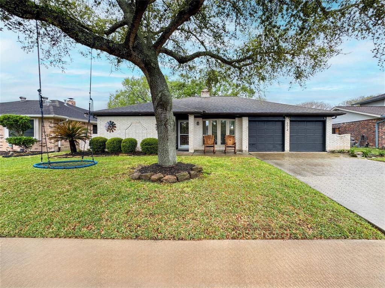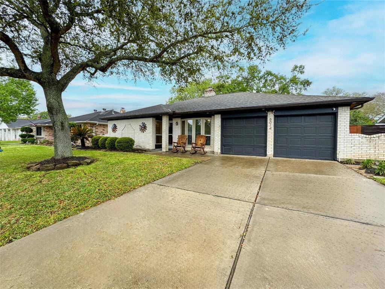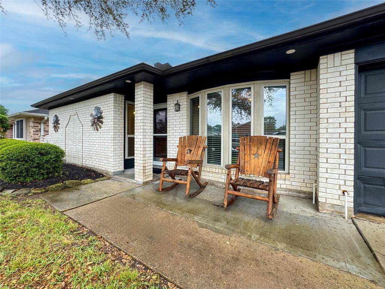5014 Pennystone Way, Houston, Texas 77546
$339,000
3 Beds
2 Full Baths
Single-Family
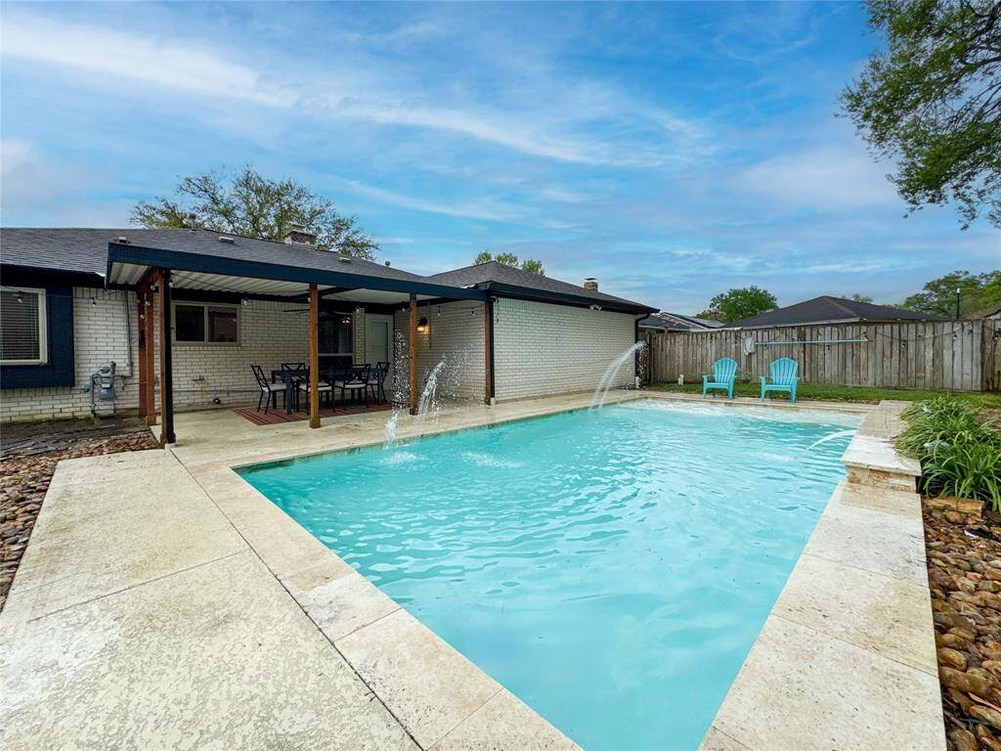

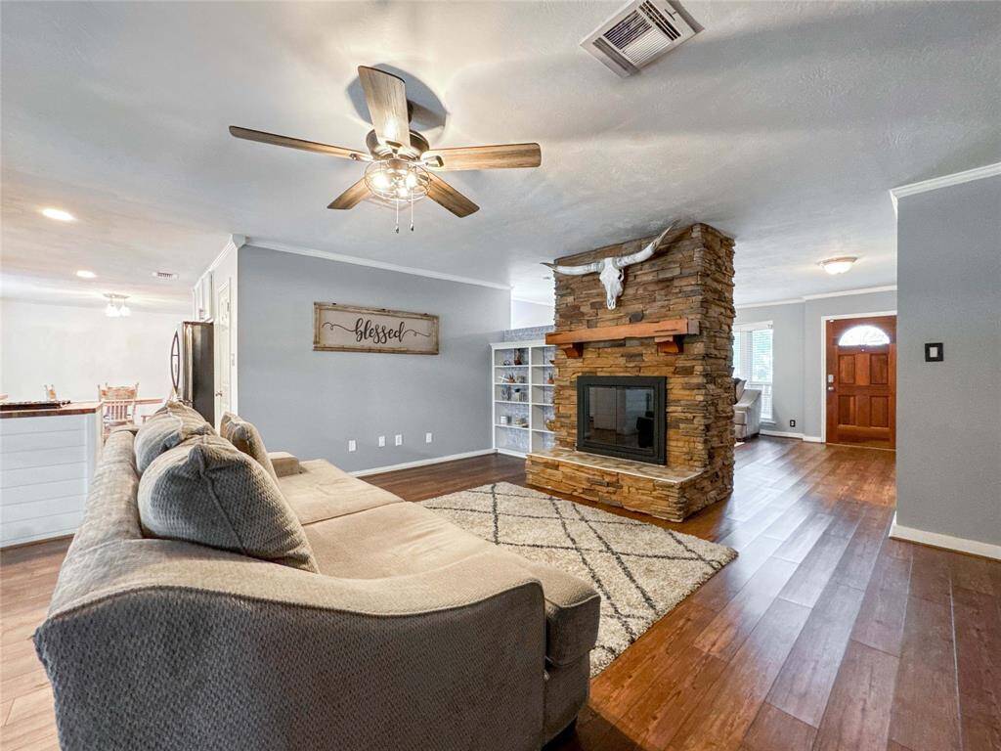
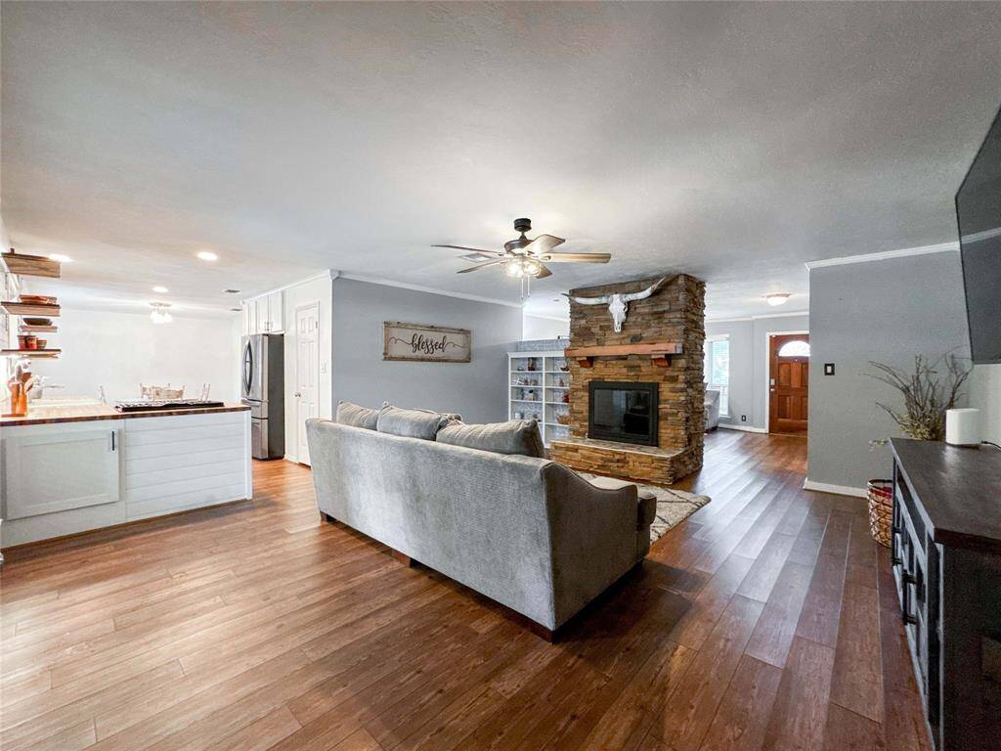
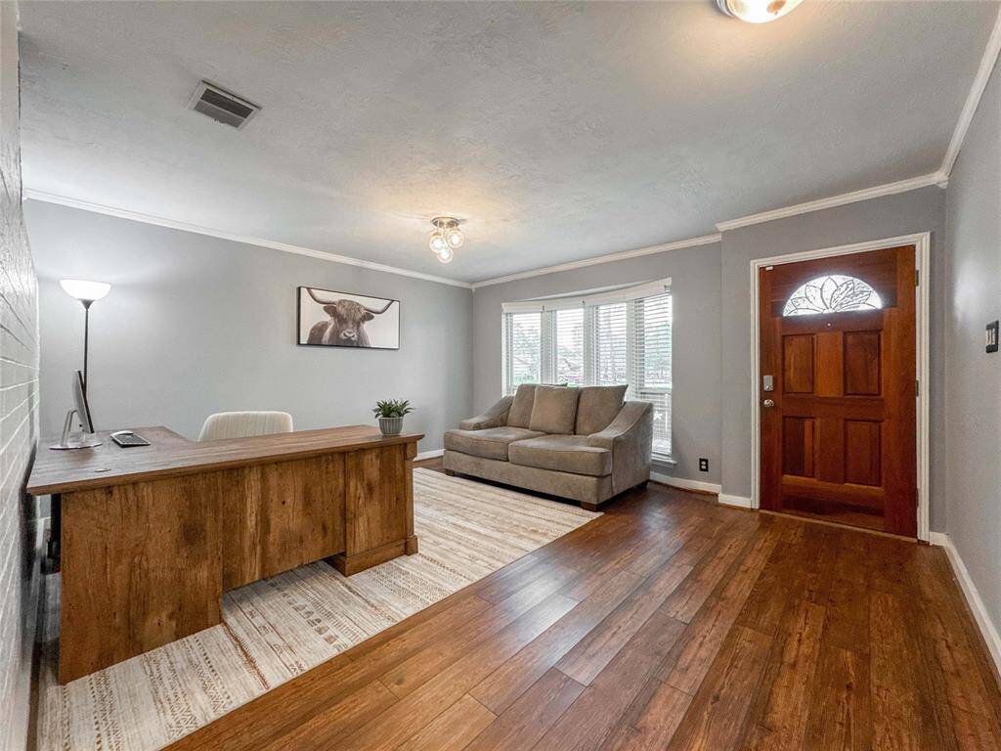
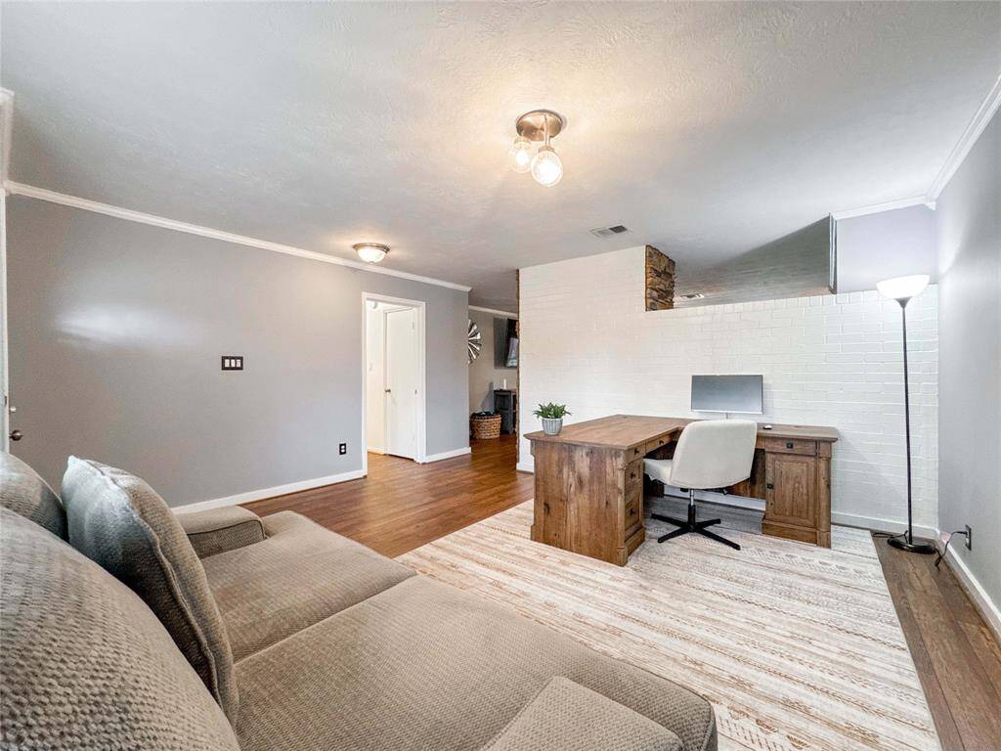
Request More Information
About 5014 Pennystone Way
Located in the heart of Friendswood, 5014 Pennystone Way is a charming and well-maintained 3-bedroom, 2-bath home offering a spacious and versatile layout. Featuring a desirable split floor plan, this home provides added privacy, with the primary suite tucked away from the secondary bedrooms. Two inviting living areas offer ample space for relaxation, entertaining, or a home office setup. The well-appointed kitchen seamlessly connects to the living and dining areas, making it perfect for gatherings. The primary suite serves as a peaceful retreat with an en-suite bath, while the additional bedrooms provide flexibility for family or guests. Step outside to enjoy the generous backyard, ideal for outdoor activities or quiet evenings. Conveniently located near top-rated schools, shopping, dining, and major highways, this home blends comfort and convenience in a sought-after neighborhood. Don’t miss your chance to make it yours!
Highlights
5014 Pennystone Way
$339,000
Single-Family
1,835 Home Sq Ft
Houston 77546
3 Beds
2 Full Baths
7,150 Lot Sq Ft
General Description
Taxes & Fees
Tax ID
100-410-000-0013
Tax Rate
2.0919%
Taxes w/o Exemption/Yr
$7,069 / 2024
Maint Fee
Yes / $43 Annually
Room/Lot Size
Dining
14 x 12
Kitchen
8 x 12
Breakfast
9 x 10
1st Bed
12 x 15
2nd Bed
12 x 10
3rd Bed
12 x 10
Interior Features
Fireplace
1
Floors
Carpet, Vinyl Plank
Countertop
Wood Butcher Block
Heating
Central Gas
Cooling
Central Electric
Connections
Electric Dryer Connections, Gas Dryer Connections, Washer Connections
Bedrooms
2 Bedrooms Down, Primary Bed - 1st Floor
Dishwasher
Yes
Range
Yes
Disposal
Yes
Microwave
No
Oven
Convection Oven, Freestanding Oven, Gas Oven
Energy Feature
Ceiling Fans, Digital Program Thermostat, Energy Star Appliances, Energy Star/CFL/LED Lights, Insulated/Low-E windows, North/South Exposure
Interior
Crown Molding, Window Coverings
Loft
Maybe
Exterior Features
Foundation
Slab
Roof
Composition
Exterior Type
Brick
Water Sewer
Public Sewer, Public Water
Exterior
Back Yard, Back Yard Fenced, Covered Patio/Deck, Patio/Deck, Porch, Private Driveway, Storage Shed
Private Pool
Yes
Area Pool
Yes
Lot Description
Cul-De-Sac, Subdivision Lot
New Construction
No
Front Door
South
Listing Firm
Schools (CLEARC - 9 - Clear Creek)
| Name | Grade | Great School Ranking |
|---|---|---|
| Wedgewood Elem | Elementary | 5 of 10 |
| Brookside Intermediate | Middle | 6 of 10 |
| Clear Brook High | High | 7 of 10 |
School information is generated by the most current available data we have. However, as school boundary maps can change, and schools can get too crowded (whereby students zoned to a school may not be able to attend in a given year if they are not registered in time), you need to independently verify and confirm enrollment and all related information directly with the school.

