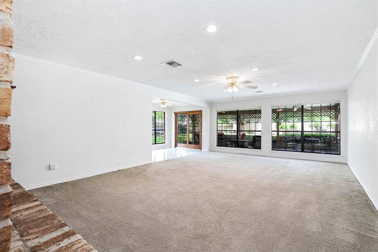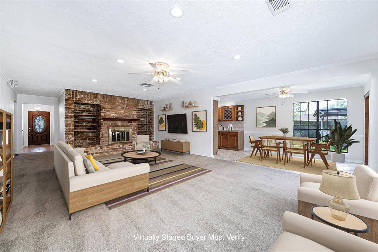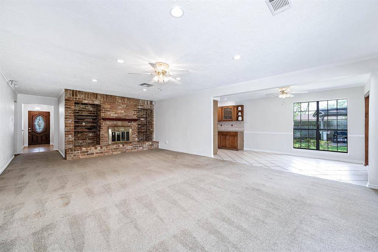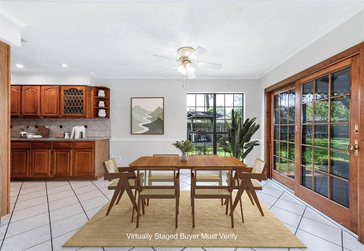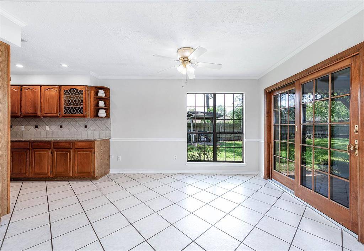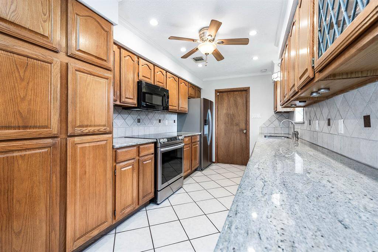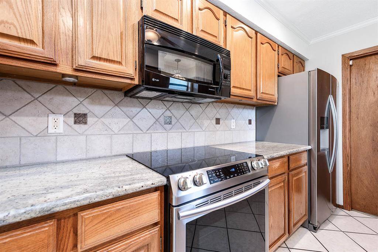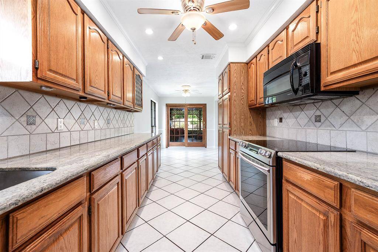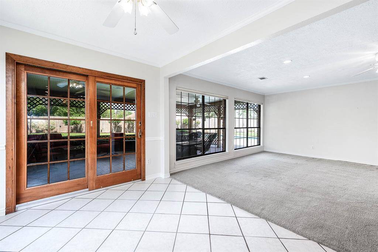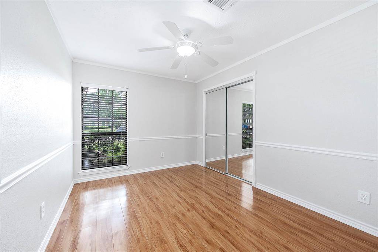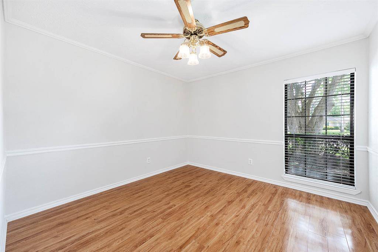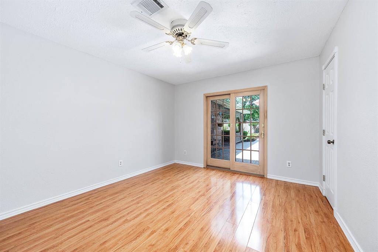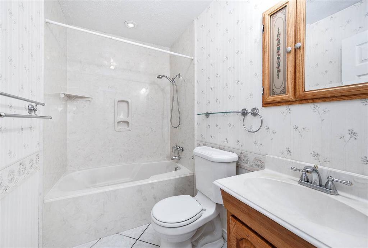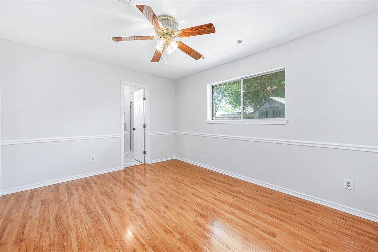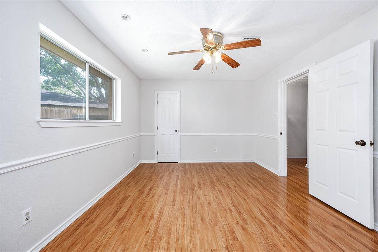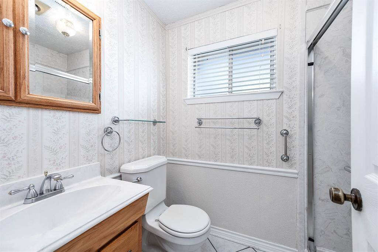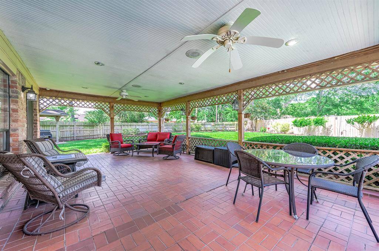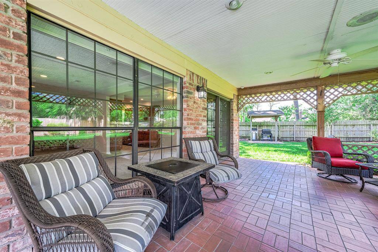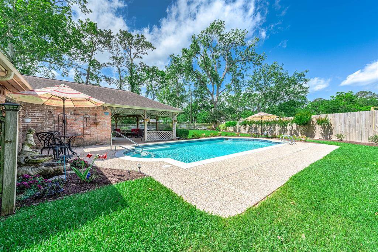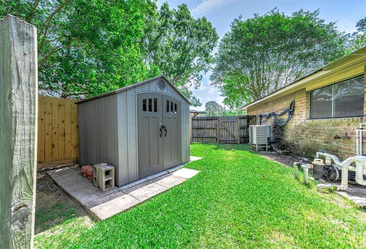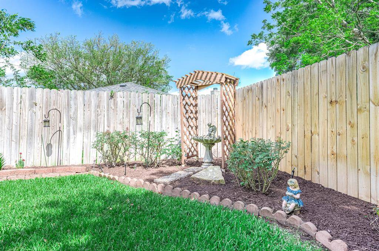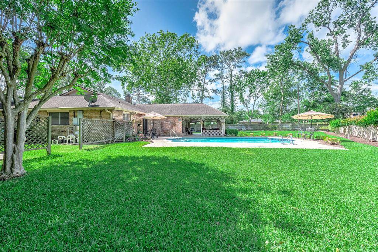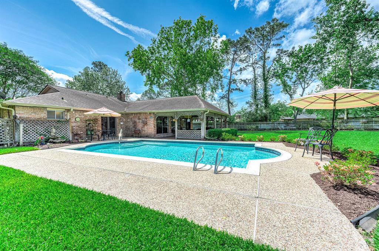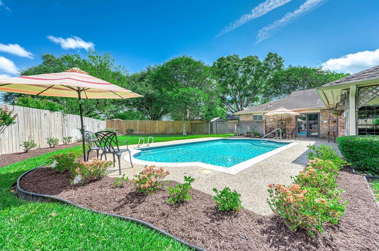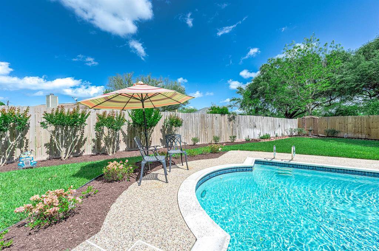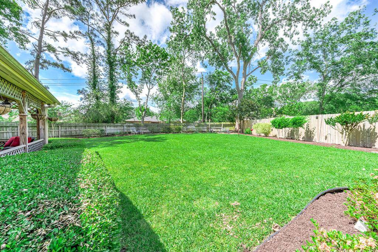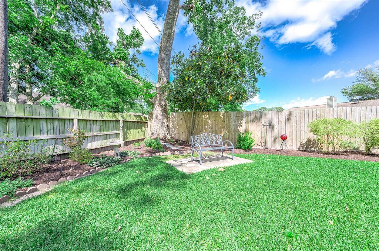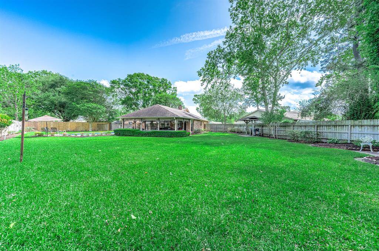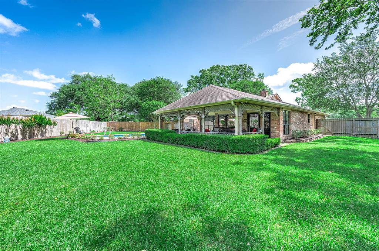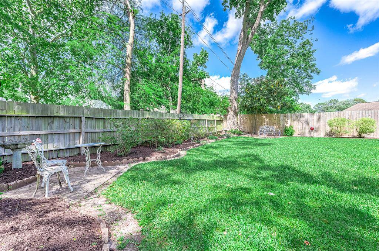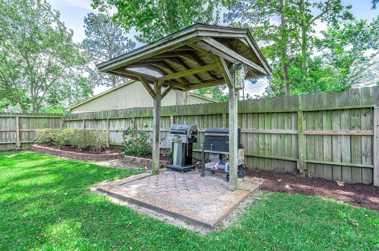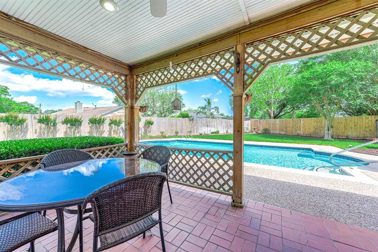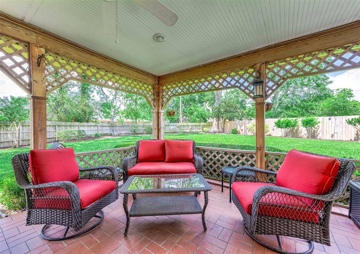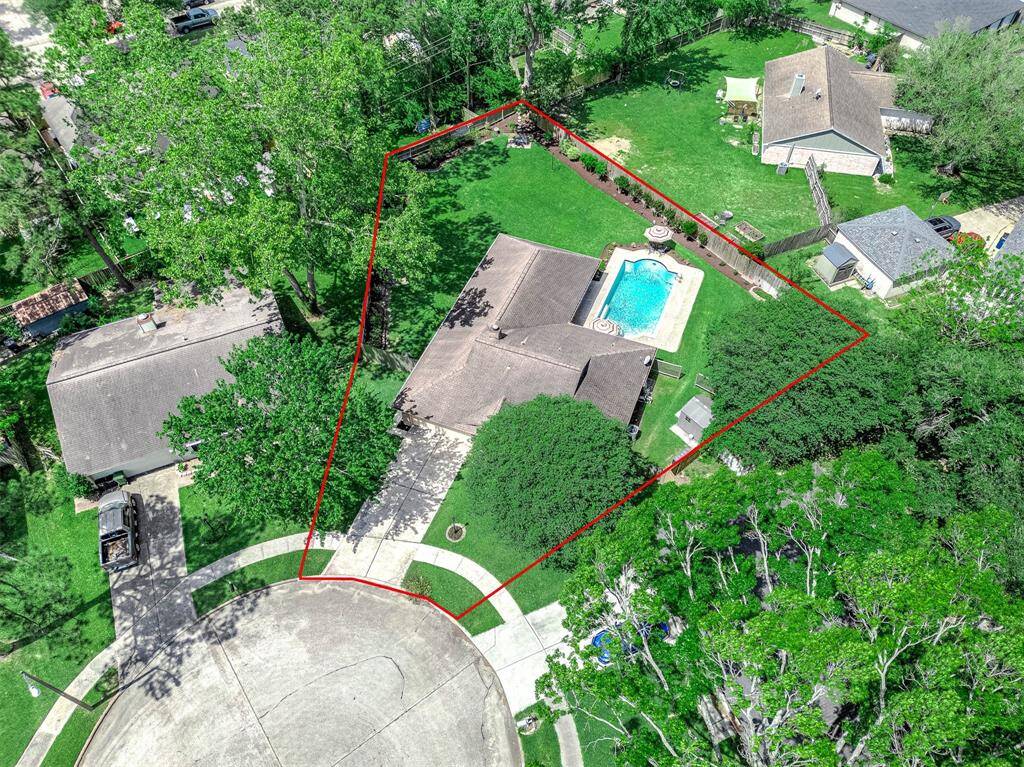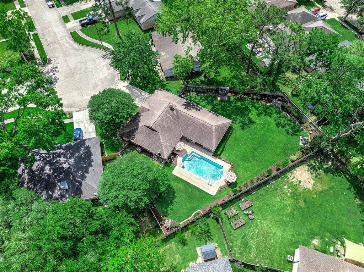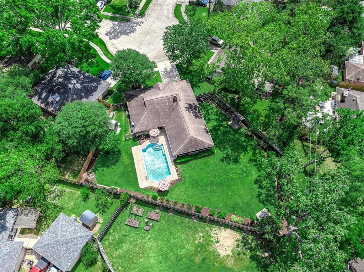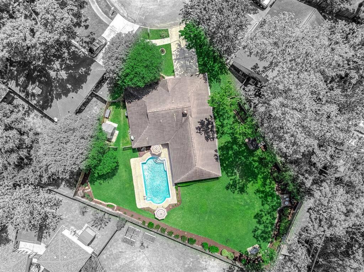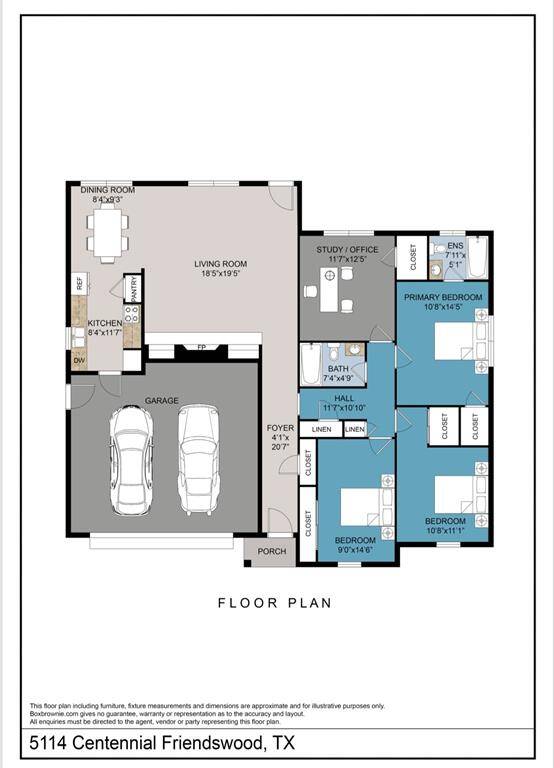5114 Centennial Lane, Houston, Texas 77546
$325,000
3 Beds
2 Full Baths
Single-Family
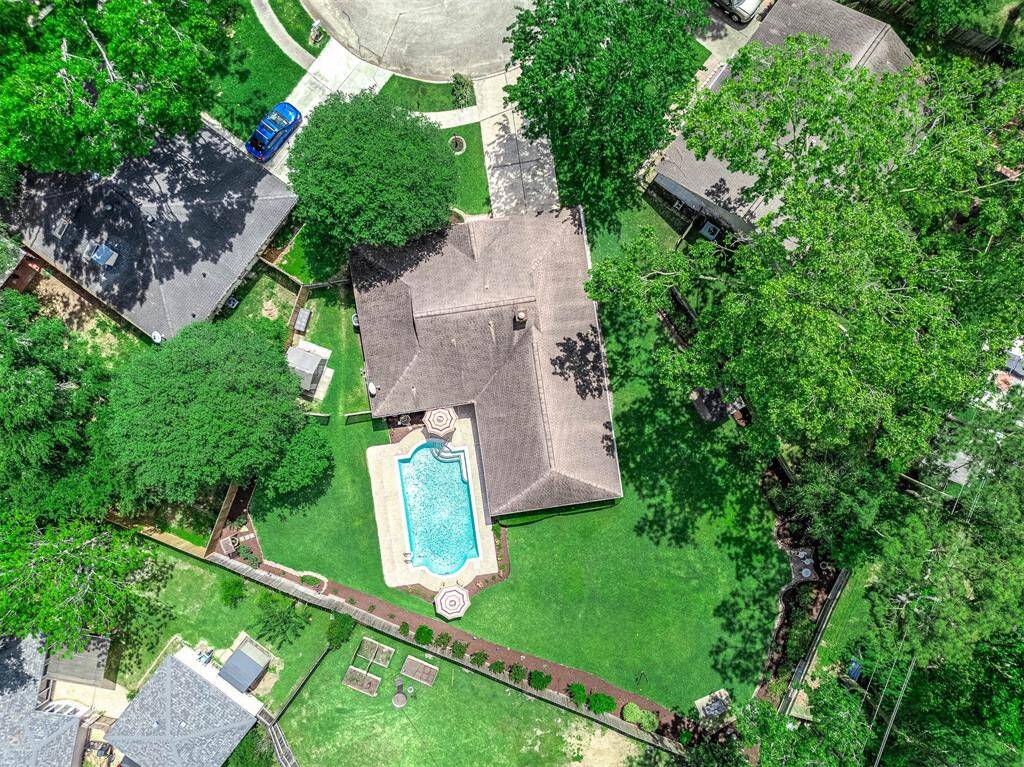

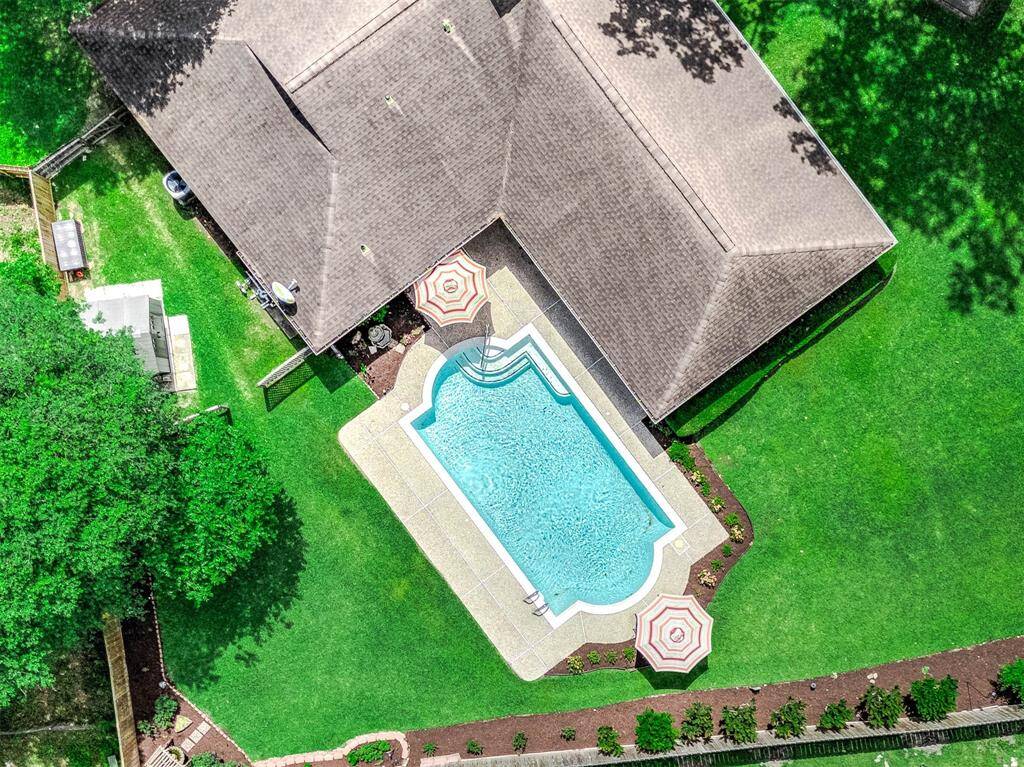
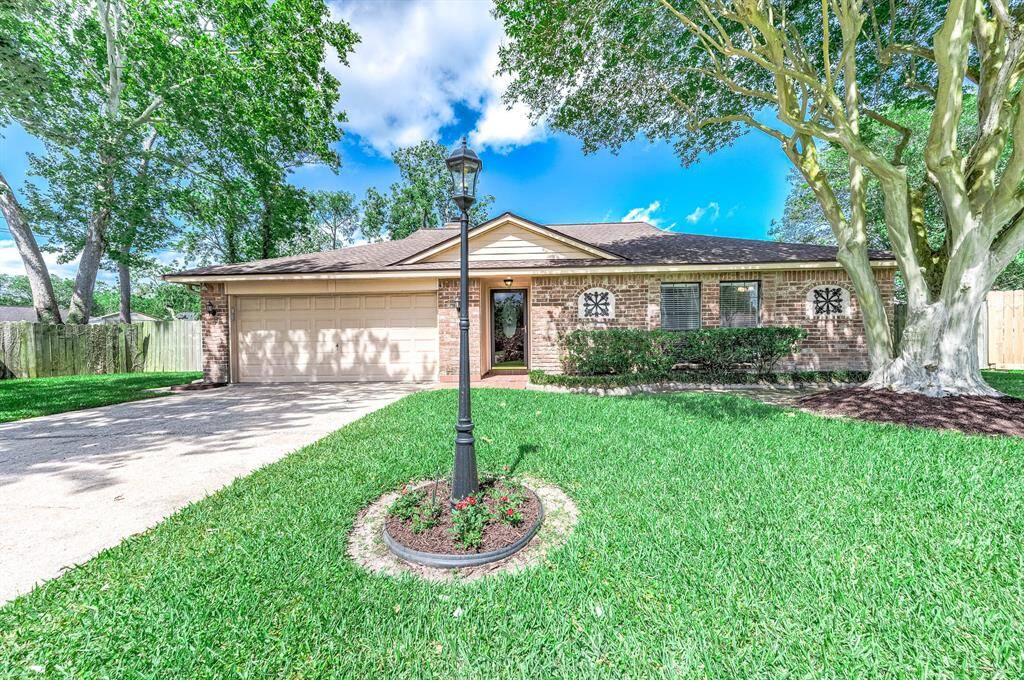
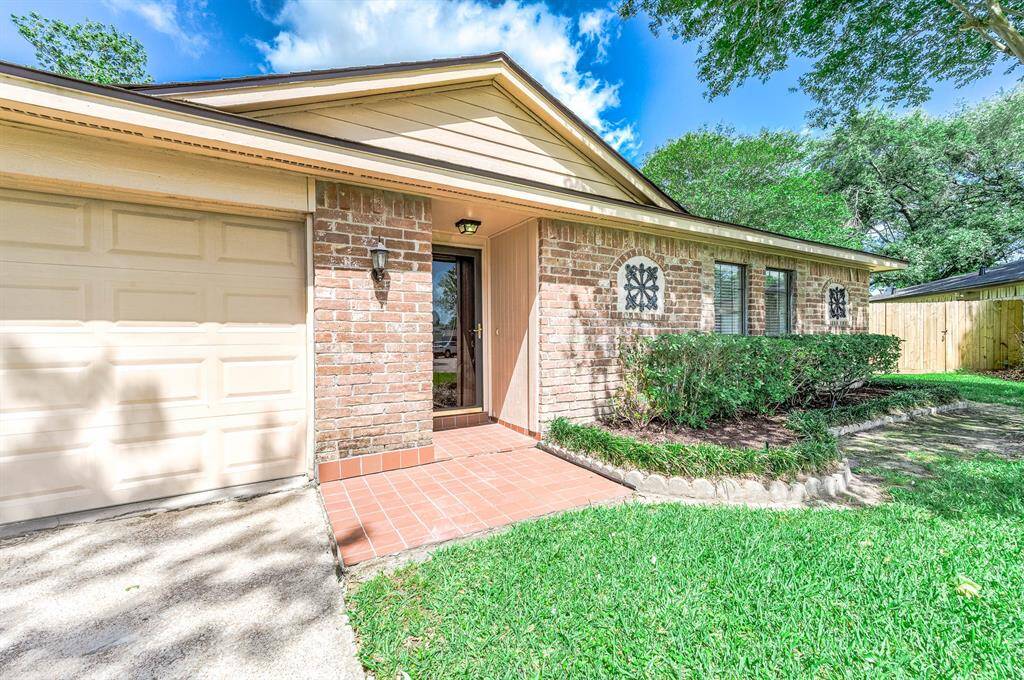

Request More Information
About 5114 Centennial Lane
This timeless single-story home, built with craftsmanship & care, is nestled on an oversized lot that offers a serene escape. Thoughtfully maintained by a single owner since 1980, it seamlessly blends classic charm with practical updates. Inside, wood flooring adds warmth, complemented by pocket lighting, updated windows and Anderson custom sliders. The kitchen has granite counters, wood cabinets & stainless appliances. The floorplan features 3 well-appointed bedrooms, plus a versatile space that can serve as a fourth bedroom or a dedicated home office with a view of the backyard. The outdoor space is truly remarkable—a private oasis with vibrant perennial flowers, mature landscaping & a pool. A massive covered patio invites relaxation & entertaining, making it wonderful for family, friends & relaxing. This property is rare gem situated conveniently in Friendswood that combines comfort, opportunity & an exceptional outdoor setting—one you won’t want to miss!
Highlights
5114 Centennial Lane
$325,000
Single-Family
1,828 Home Sq Ft
Houston 77546
3 Beds
2 Full Baths
13,888 Lot Sq Ft
General Description
Taxes & Fees
Tax ID
109-799-000-0005
Tax Rate
2.0919%
Taxes w/o Exemption/Yr
$5,964 / 2024
Maint Fee
Yes / $90 Annually
Maintenance Includes
Other, Recreational Facilities
Room/Lot Size
Living
18X30
Kitchen
8X12
Breakfast
20X8
1st Bed
11X14
2nd Bed
11X11
3rd Bed
9X14
Interior Features
Fireplace
1
Floors
Carpet, Engineered Wood, Laminate, Tile, Vinyl, Vinyl Plank, Wood
Countertop
GRANITE
Heating
Central Electric
Cooling
Central Electric
Connections
Electric Dryer Connections, Washer Connections
Bedrooms
2 Bedrooms Down, Primary Bed - 1st Floor
Dishwasher
Yes
Range
Yes
Disposal
Yes
Microwave
Yes
Oven
Electric Oven, Single Oven
Interior
Disabled Access, Formal Entry/Foyer, Refrigerator Included
Loft
Maybe
Exterior Features
Foundation
Slab
Roof
Composition
Exterior Type
Brick, Other, Unknown, Wood
Water Sewer
Public Sewer, Public Water
Exterior
Back Yard, Back Yard Fenced, Covered Patio/Deck, Outdoor Fireplace, Patio/Deck, Porch, Private Driveway, Side Yard, Sprinkler System, Storage Shed
Private Pool
Yes
Area Pool
Maybe
Lot Description
Cul-De-Sac, Subdivision Lot
New Construction
No
Front Door
East
Listing Firm
Schools (CLEARC - 9 - Clear Creek)
| Name | Grade | Great School Ranking |
|---|---|---|
| Wedgewood Elem | Elementary | 5 of 10 |
| Brookside Intermediate | Middle | 6 of 10 |
| Clear Brook High | High | 7 of 10 |
School information is generated by the most current available data we have. However, as school boundary maps can change, and schools can get too crowded (whereby students zoned to a school may not be able to attend in a given year if they are not registered in time), you need to independently verify and confirm enrollment and all related information directly with the school.

