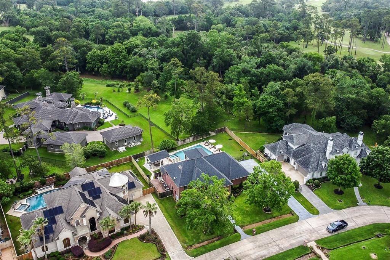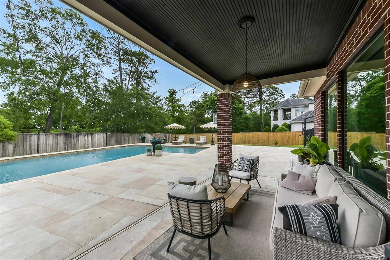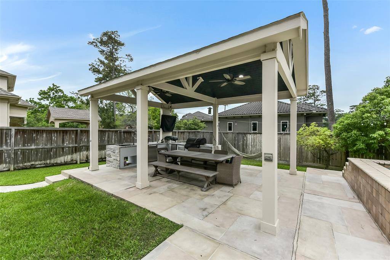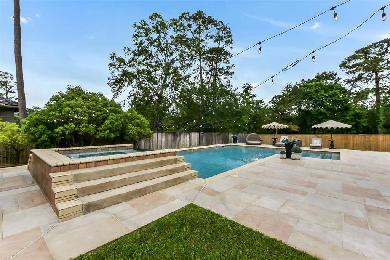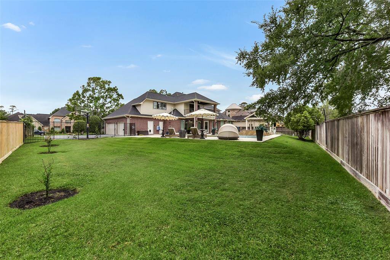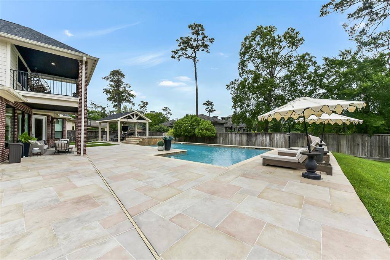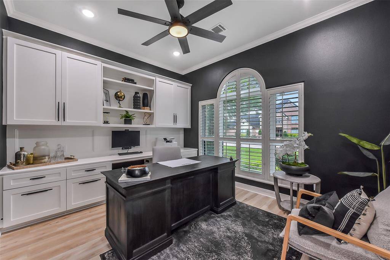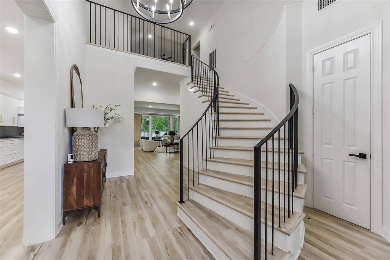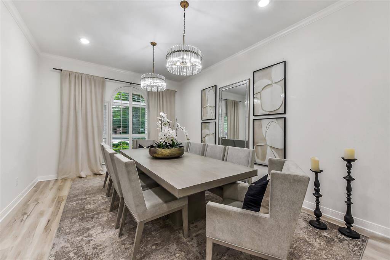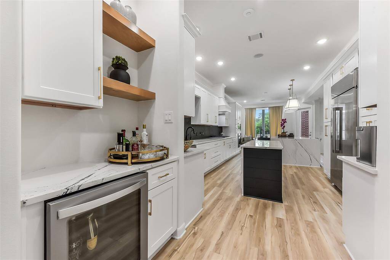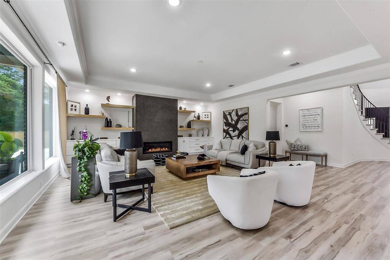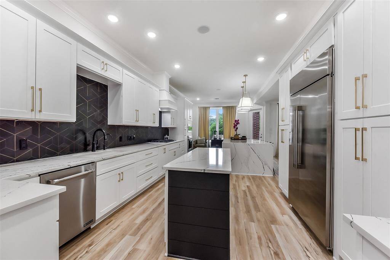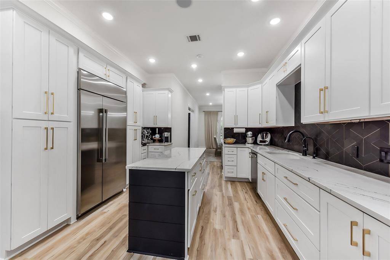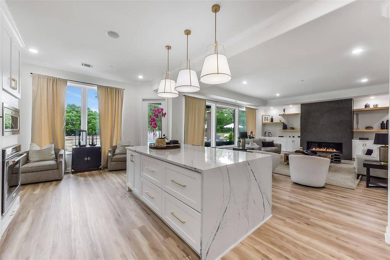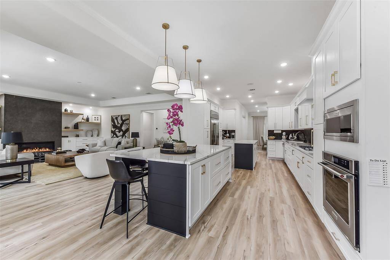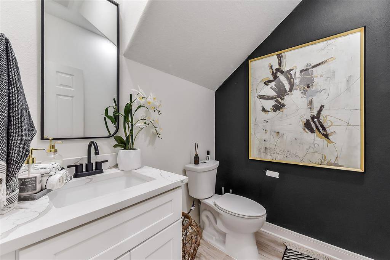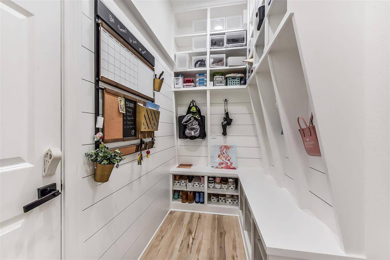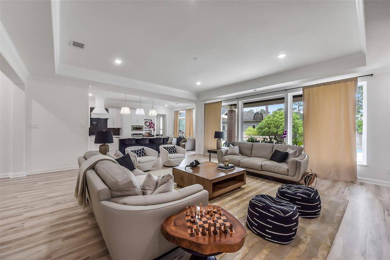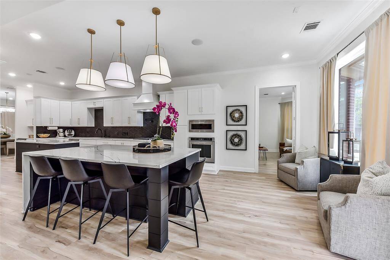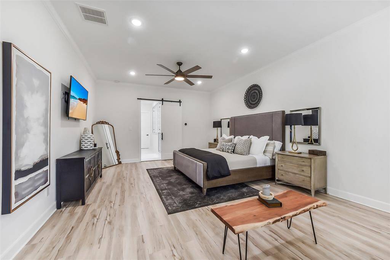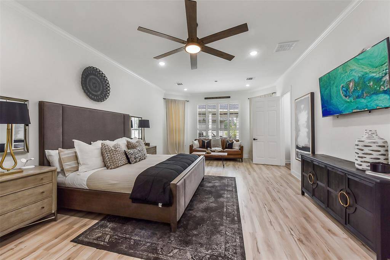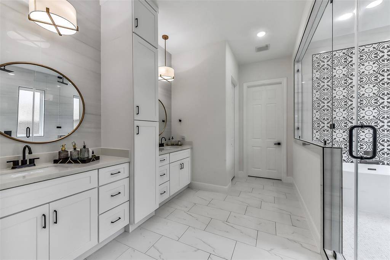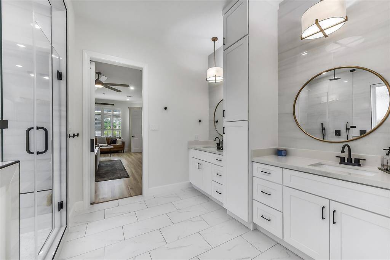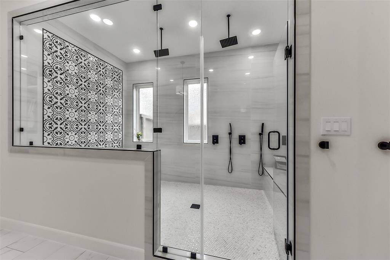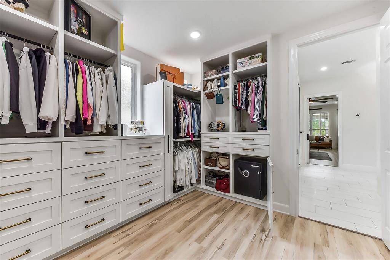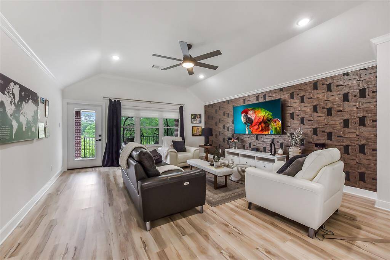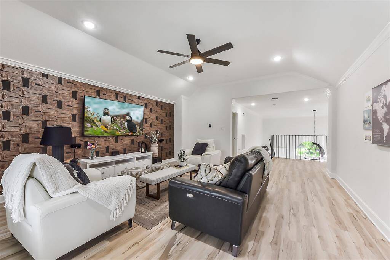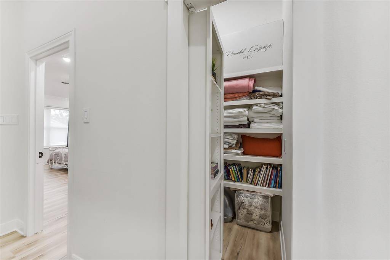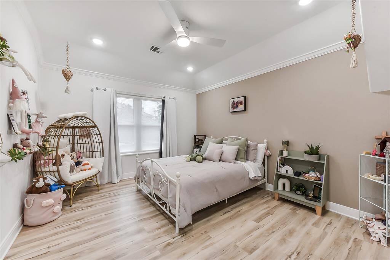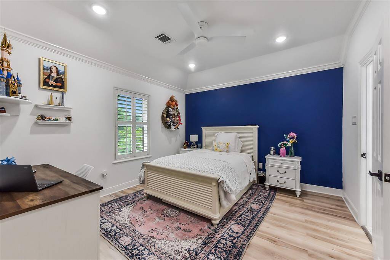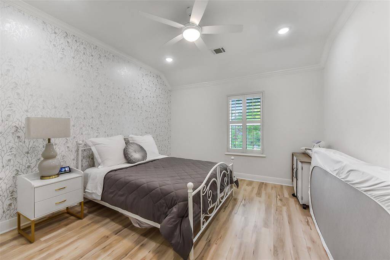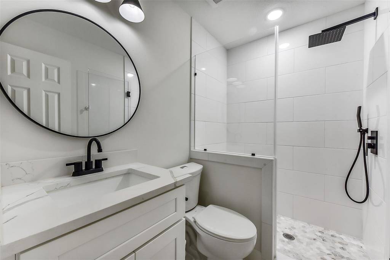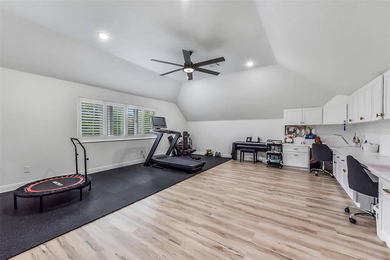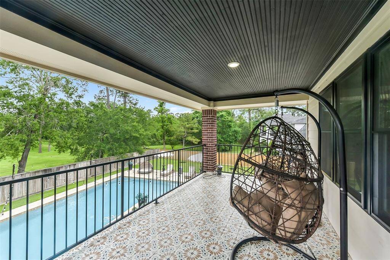802 Shady Bend Lane, Houston, Texas 77546
$998,000
4 Beds
4 Full / 2 Half Baths
Single-Family
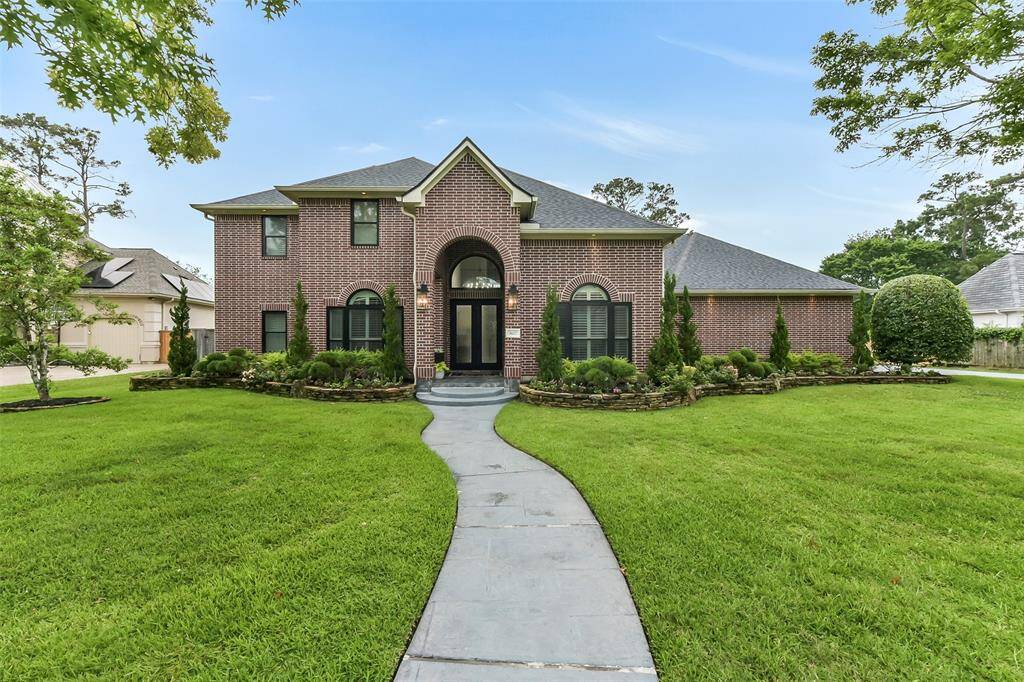

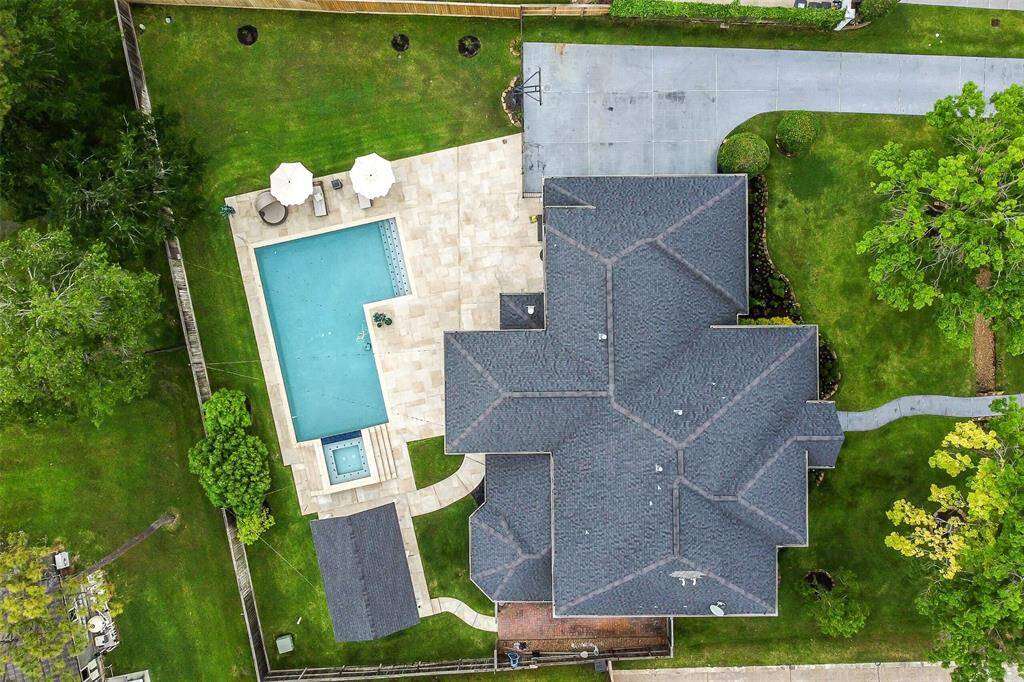
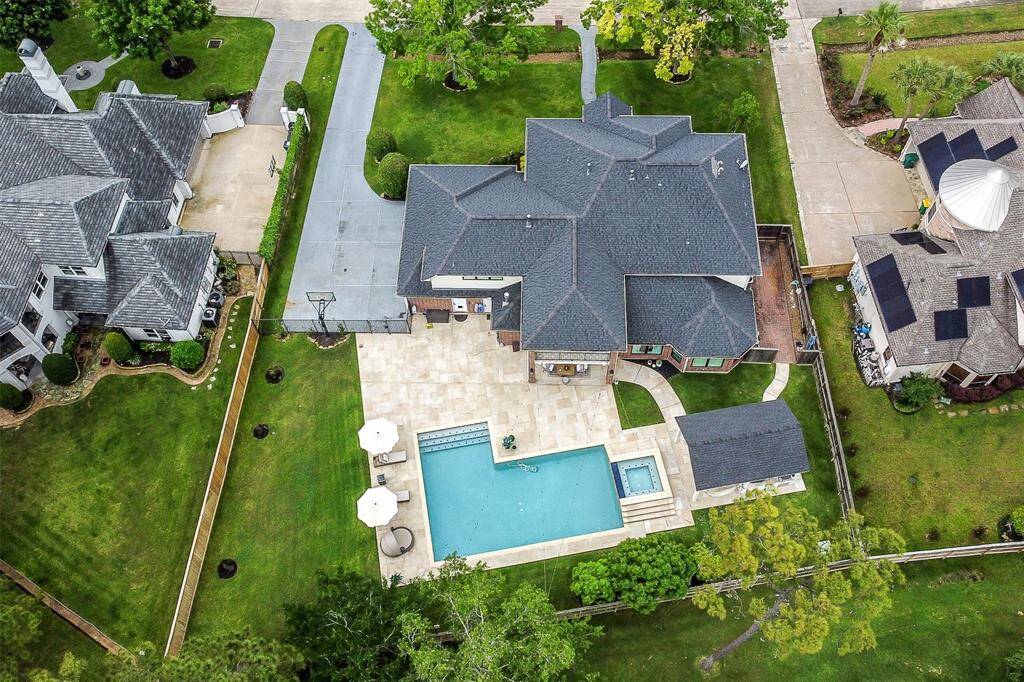
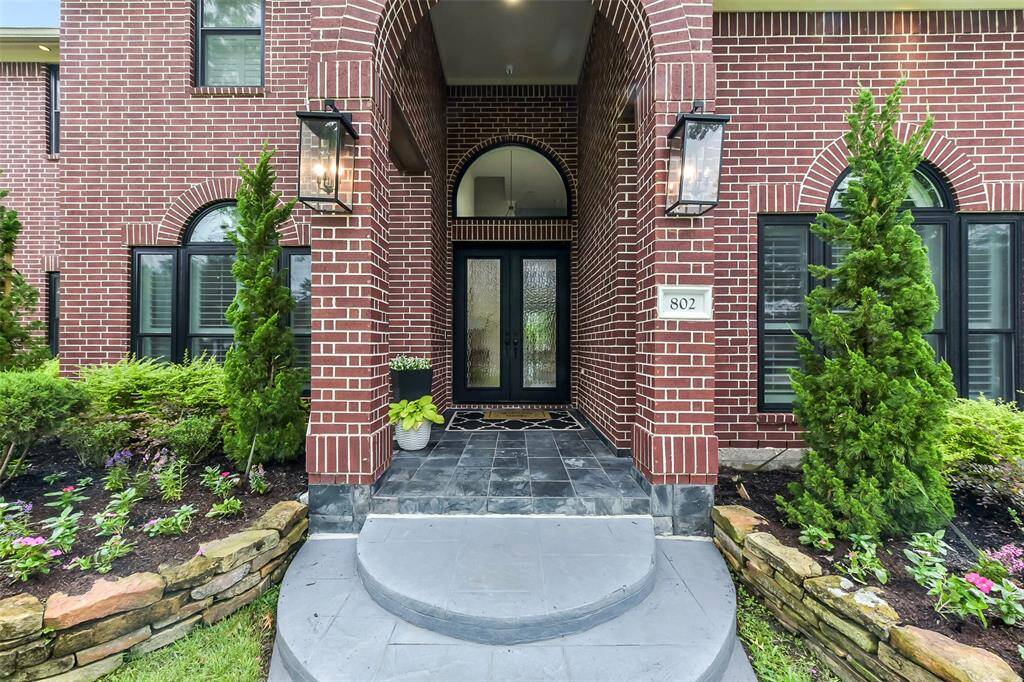
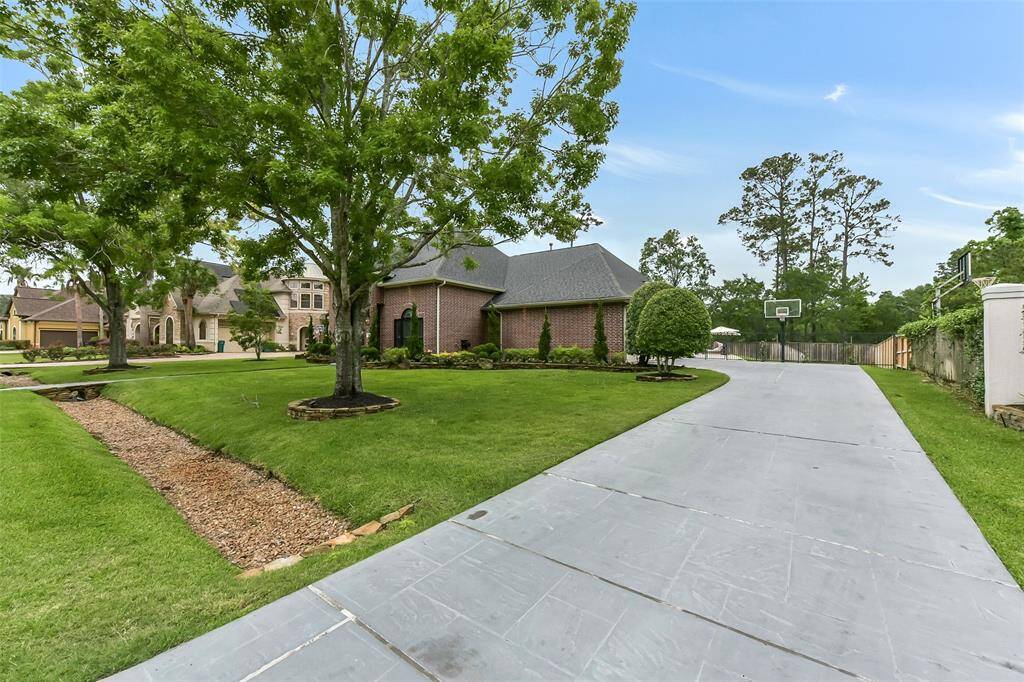
Request More Information
About 802 Shady Bend Lane
In the highly sought-after community of The Forest of Friendswood, this stunning custom-built home blends modern luxury with superb attention to detail. With over 4,800 sq ft, this 4-bedroom, 4 full and 2 half-bath home features a 3-car garage, a resort-style backyard with a sparkling pool, and both wood and gas grills—perfect for entertaining. Inside, enjoy an open-concept kitchen and living area ideal for gatherings. A downstairs office offers a quiet space for remote work, while the owner’s suite provides a peaceful retreat with a spa-like bath and dream walk-in closet. Upstairs includes 3 additional bedrooms with a bathroom and a spacious multi purpose room. From elegant finishes to countless updates, this home offers refined living in a serene neighborhood. Don’t miss the chance to experience this exceptional home in The Forest—schedule your tour today!
Highlights
802 Shady Bend Lane
$998,000
Single-Family
4,714 Home Sq Ft
Houston 77546
4 Beds
4 Full / 2 Half Baths
19,148 Lot Sq Ft
General Description
Taxes & Fees
Tax ID
340300020003000
Tax Rate
1.9997%
Taxes w/o Exemption/Yr
$15,354 / 2024
Maint Fee
Yes / $623 Annually
Maintenance Includes
Recreational Facilities
Room/Lot Size
Living
24'3" x 20'6"
Dining
12' x 17'
Kitchen
13'2" x 27'6"
1st Bed
15'11" x 23'9 "
Interior Features
Fireplace
1
Floors
Vinyl
Countertop
Cambria quartz/grani
Heating
Central Electric
Cooling
Central Gas
Connections
Electric Dryer Connections, Washer Connections
Bedrooms
1 Bedroom Up, Primary Bed - 1st Floor
Dishwasher
Yes
Range
Yes
Disposal
Yes
Microwave
Yes
Oven
Freestanding Oven
Energy Feature
Ceiling Fans, Digital Program Thermostat, Energy Star Appliances, Energy Star/CFL/LED Lights, Storm Windows
Interior
Alarm System - Owned, Balcony, Formal Entry/Foyer, Prewired for Alarm System, Refrigerator Included, Spa/Hot Tub, Wet Bar, Wine/Beverage Fridge, Wired for Sound
Loft
Maybe
Exterior Features
Foundation
Slab
Roof
Composition
Exterior Type
Brick, Stucco
Water Sewer
Water District
Exterior
Back Green Space, Balcony, Covered Patio/Deck, Exterior Gas Connection, Fully Fenced, Outdoor Kitchen, Patio/Deck, Porch, Private Driveway, Spa/Hot Tub, Sprinkler System
Private Pool
Yes
Area Pool
Maybe
Lot Description
Greenbelt
New Construction
No
Listing Firm
Schools (FRIEND - 20 - Friendswood)
| Name | Grade | Great School Ranking |
|---|---|---|
| Westwood Elem (Friendswood) | Elementary | 6 of 10 |
| Friendswood Jr High | Middle | 9 of 10 |
| Friendswood High | High | 8 of 10 |
School information is generated by the most current available data we have. However, as school boundary maps can change, and schools can get too crowded (whereby students zoned to a school may not be able to attend in a given year if they are not registered in time), you need to independently verify and confirm enrollment and all related information directly with the school.

