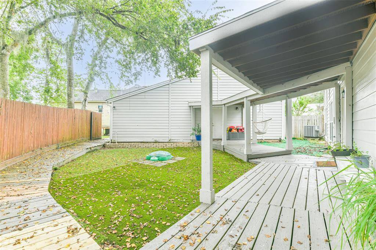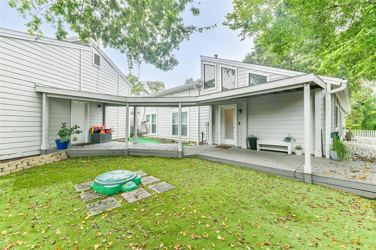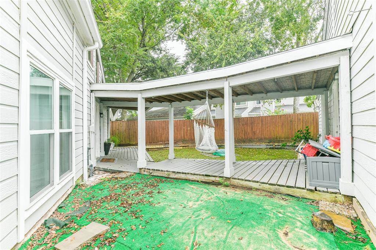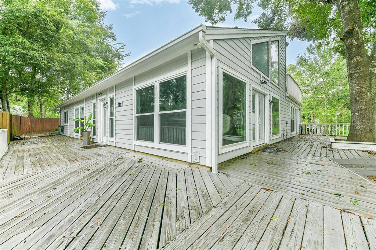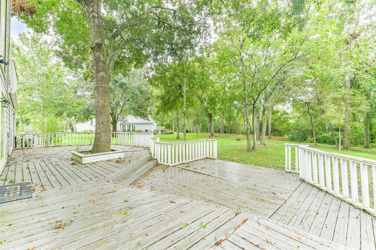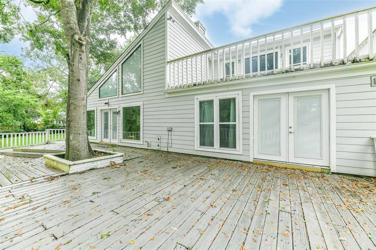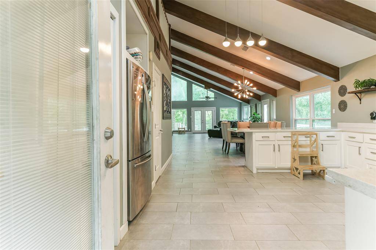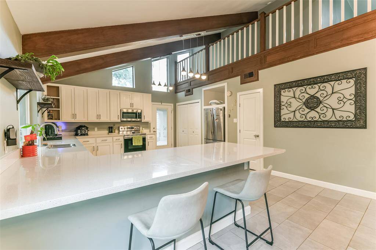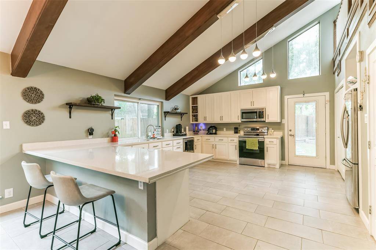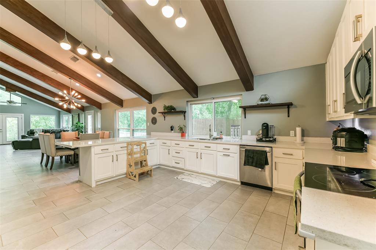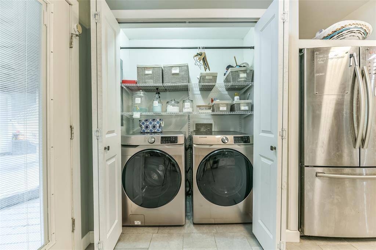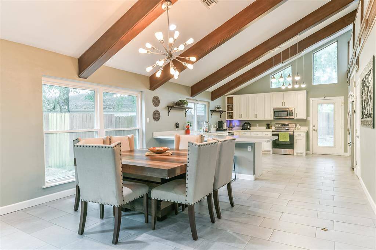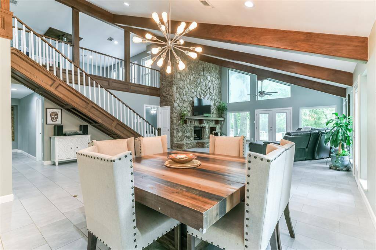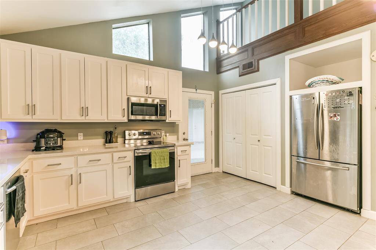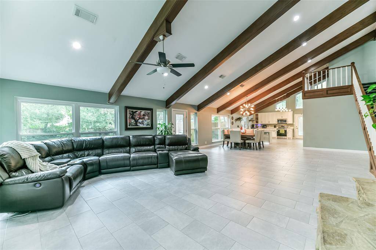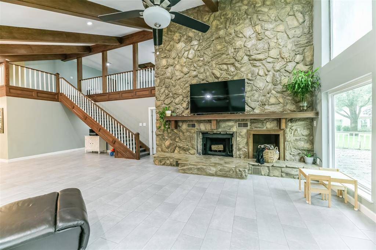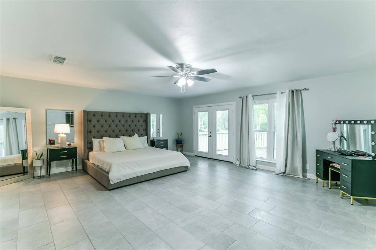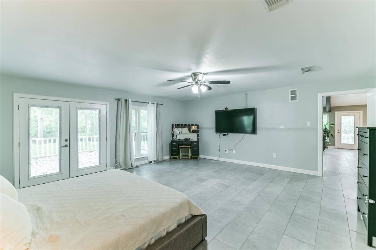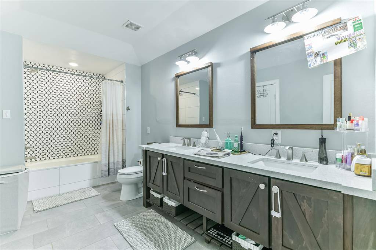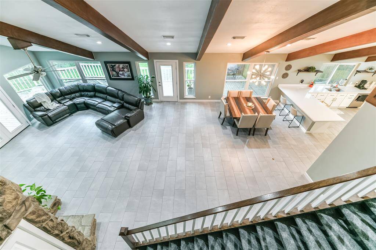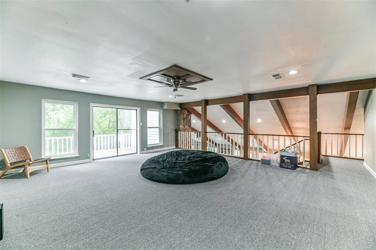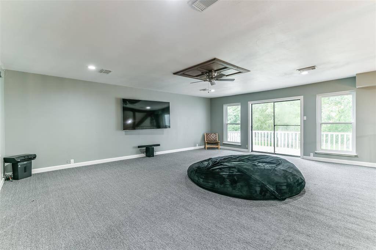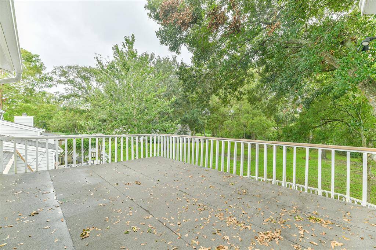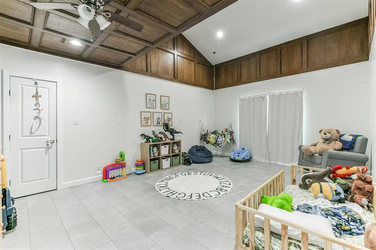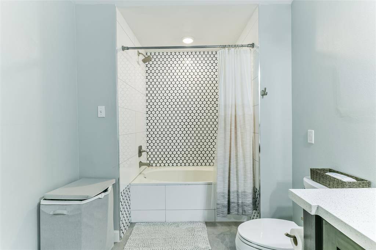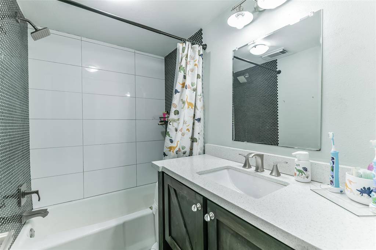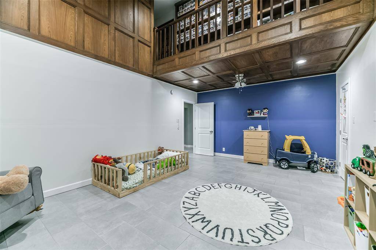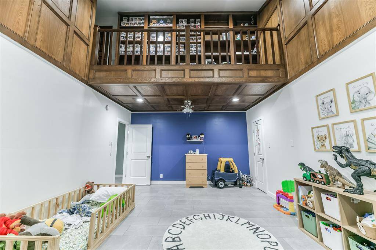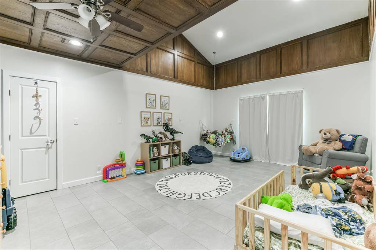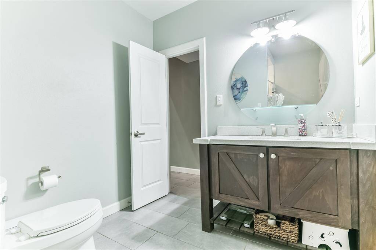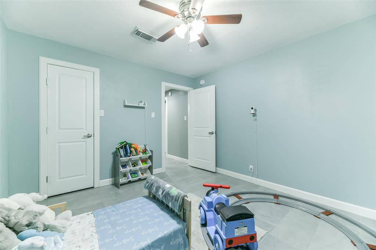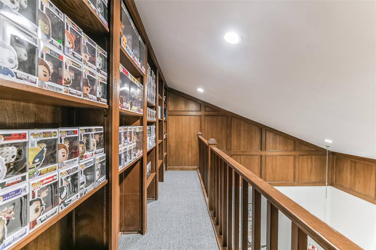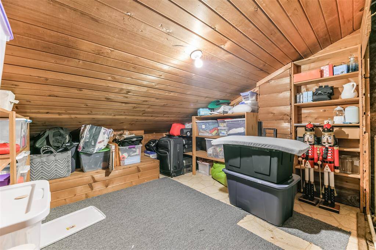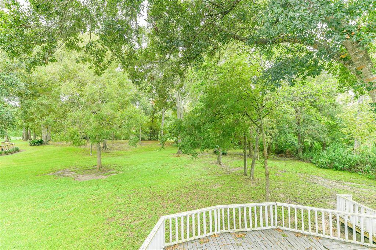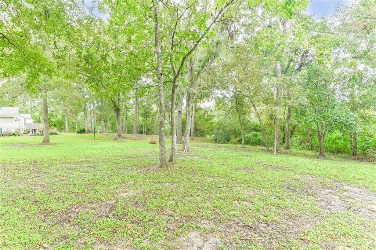1111 Winding Way Drive, Houston, Texas 77546
$475,000
3 Beds
3 Full Baths
Townhouse/Condo
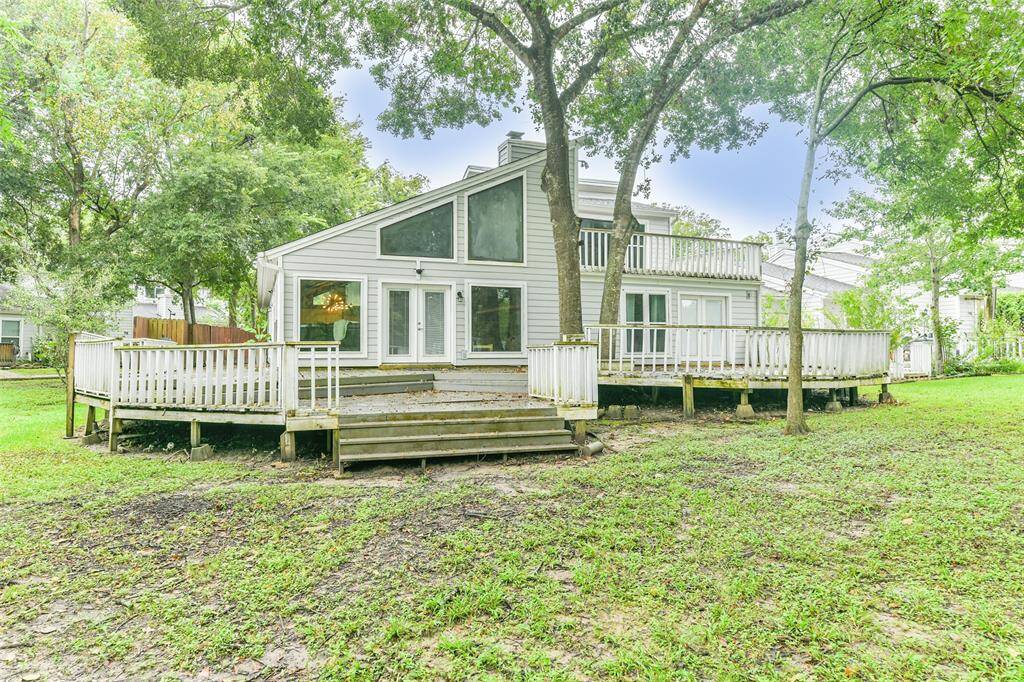

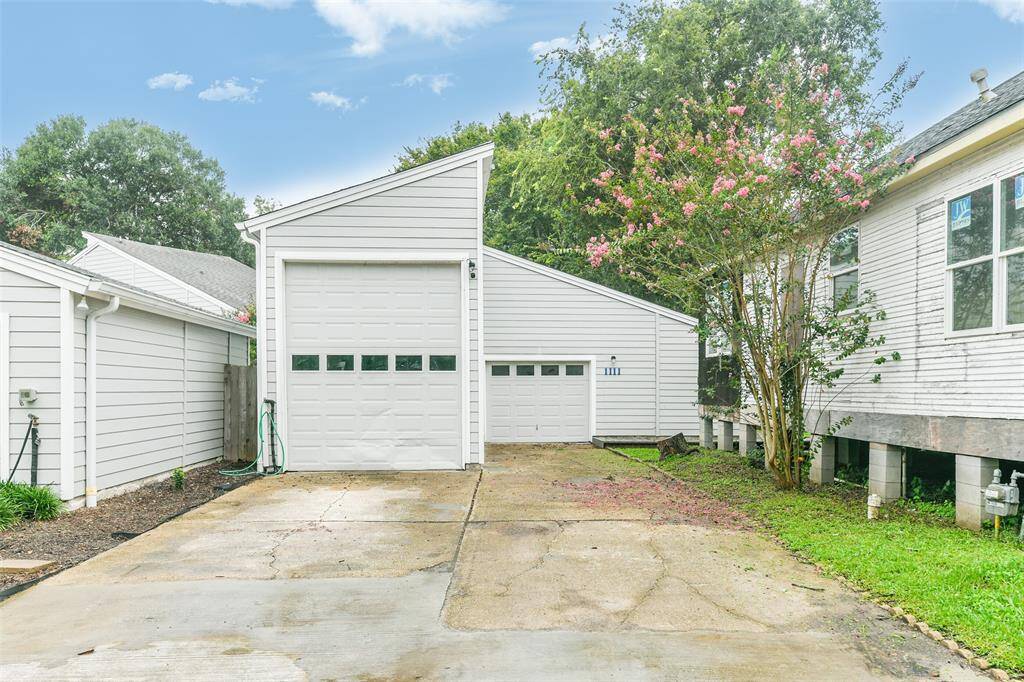
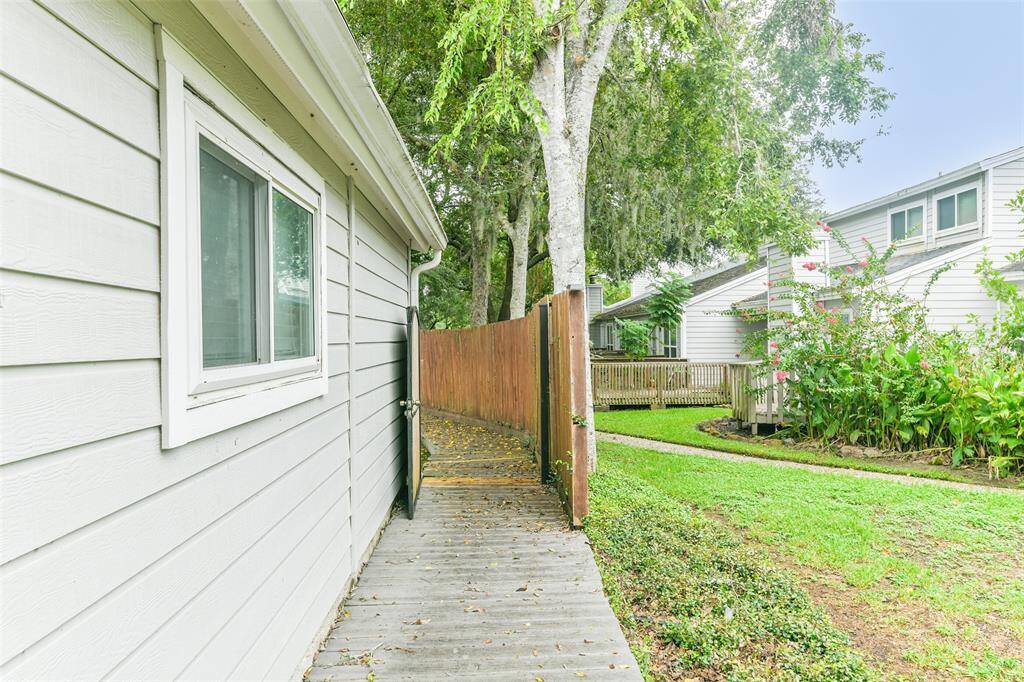
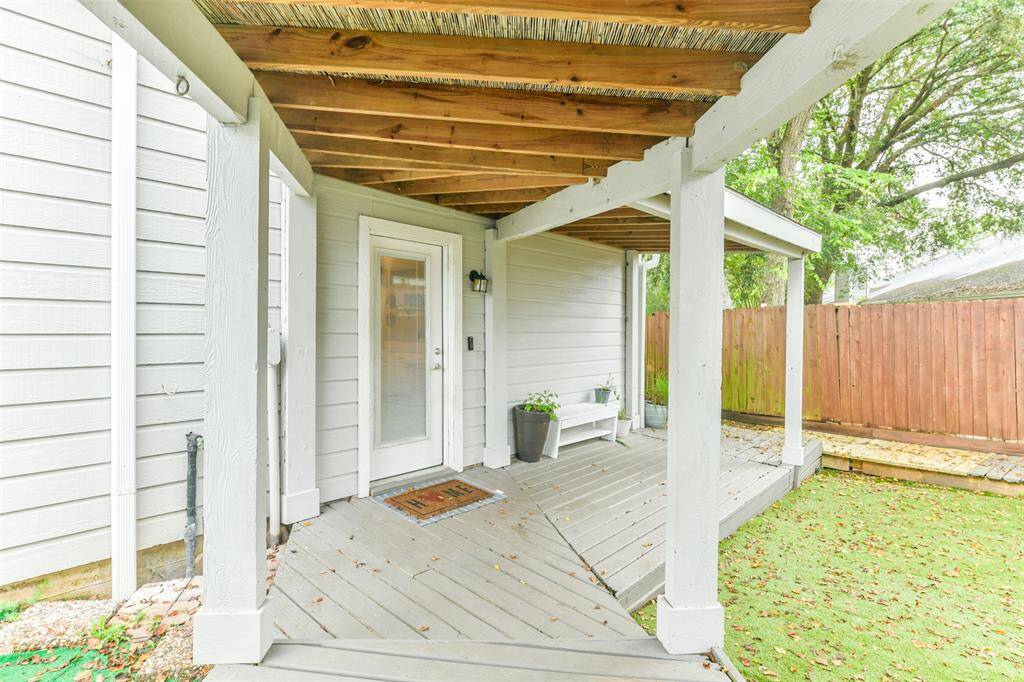
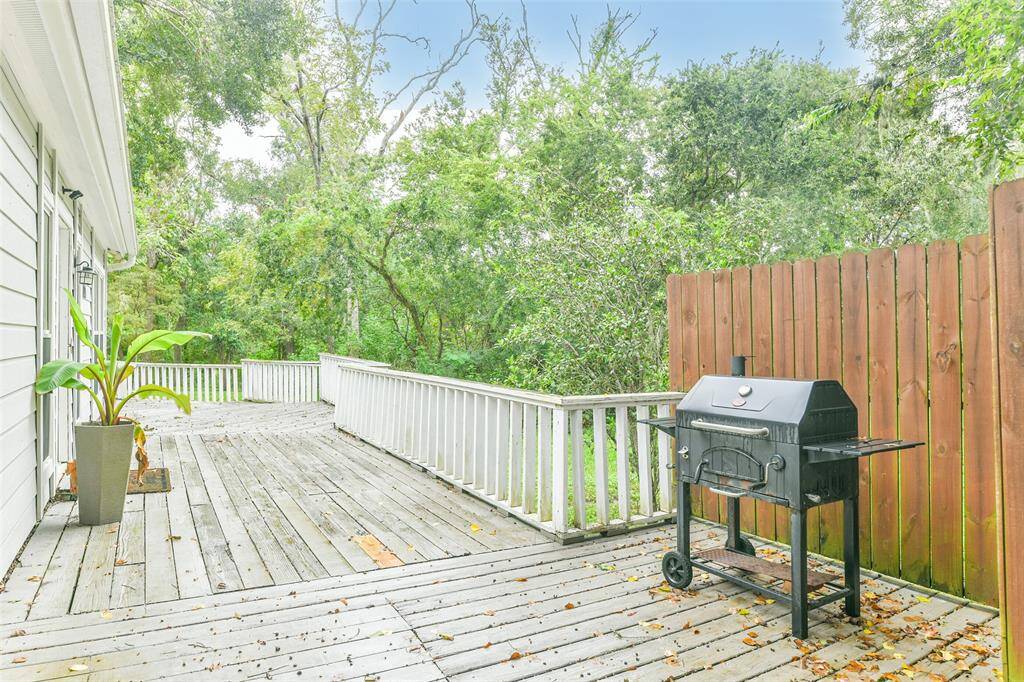
Request More Information
About 1111 Winding Way Drive
Discover this incredibly unique home within a superb condominium community. Enjoy maintenance-free living with access to a pool and tennis court, plus over 3200 sqft of living space! The expansive downstairs master bedroom offers backyard access and a master bathroom with double sinks. Two additional bedrooms and three full bathrooms are also downstairs, featuring new quartz counters, wooden cabinets, and a large walk-in pantry, complete with new stainless steel appliances. Upstairs, a large open game room with balcony access, a cedar closet, and a built-in bookshelf overlooks the downstairs bedroom. For those with a large truck or R.V., the oversized three-car garage can accommodate a modest-sized R.V., and there's an attached man cave or office with a wet bar and fridge space. End your day in the serene outdoor cabin-style backyard with a wrap-around deck, mature trees, and truly amazing views.
Highlights
1111 Winding Way Drive
$475,000
Townhouse/Condo
3,105 Home Sq Ft
Houston 77546
3 Beds
3 Full Baths
General Description
Taxes & Fees
Tax ID
394500180077000
Tax Rate
2.0412%
Taxes w/o Exemption/Yr
$7,521 / 2023
Maint Fee
Yes / $1,057 Monthly
Maintenance Includes
Clubhouse, Exterior Building, Grounds, Insurance, Trash Removal, Water and Sewer
Room/Lot Size
1st Bed
19x20
2nd Bed
13x20
3rd Bed
12x11
Interior Features
Fireplace
1
Heating
Central Gas
Cooling
Central Electric
Bedrooms
2 Bedrooms Down, Primary Bed - 1st Floor
Dishwasher
Yes
Range
Yes
Disposal
Maybe
Microwave
Yes
Loft
Maybe
Exterior Features
Foundation
Slab
Roof
Composition
Exterior Type
Cement Board, Wood
Water Sewer
Public Sewer, Public Water
Private Pool
No
Area Pool
Yes
New Construction
No
Listing Firm
Schools (FRIEND - 20 - Friendswood)
| Name | Grade | Great School Ranking |
|---|---|---|
| Westwood Elem (Friendswood) | Elementary | 6 of 10 |
| Friendswood Jr High | Middle | 9 of 10 |
| Friendswood High | High | 8 of 10 |
School information is generated by the most current available data we have. However, as school boundary maps can change, and schools can get too crowded (whereby students zoned to a school may not be able to attend in a given year if they are not registered in time), you need to independently verify and confirm enrollment and all related information directly with the school.

