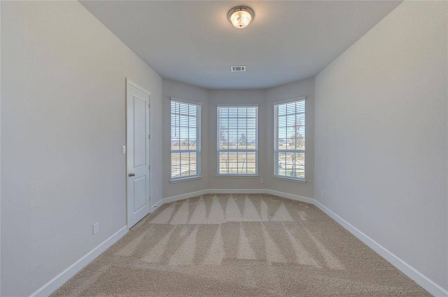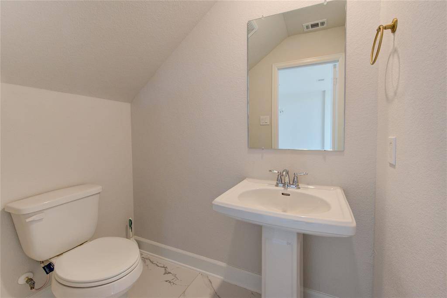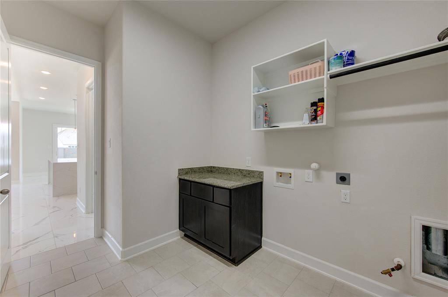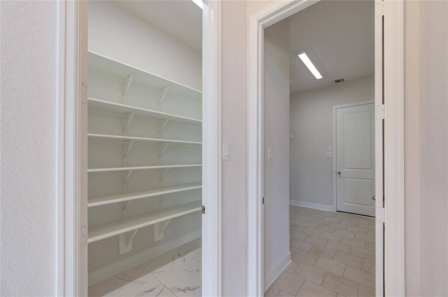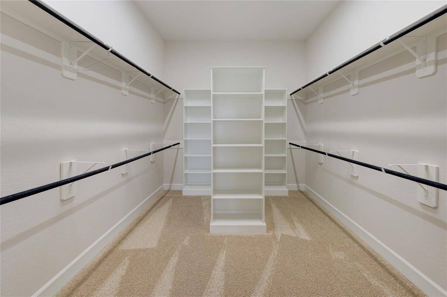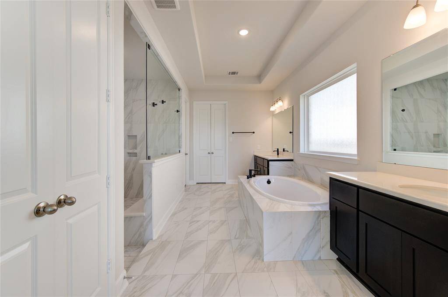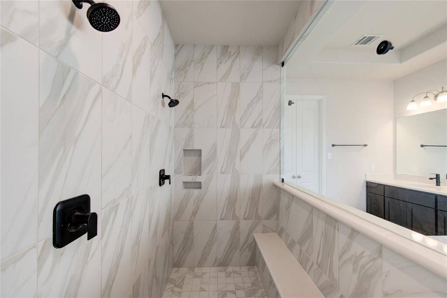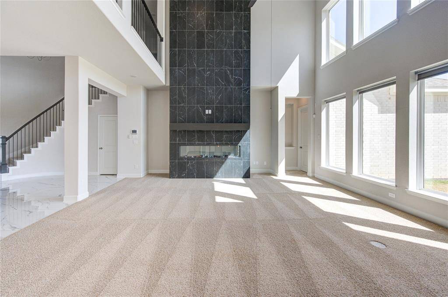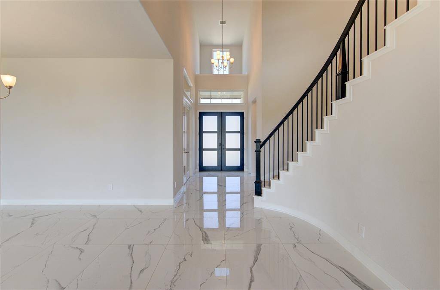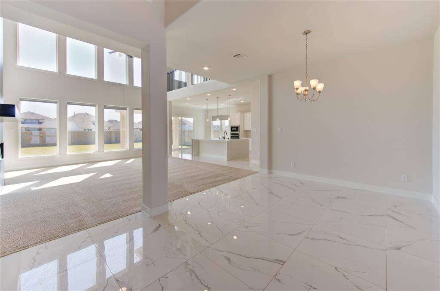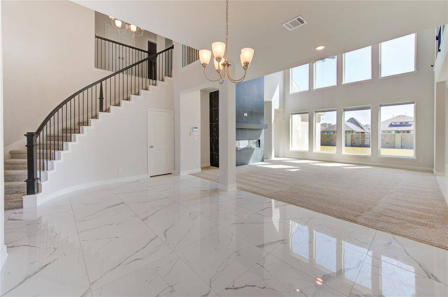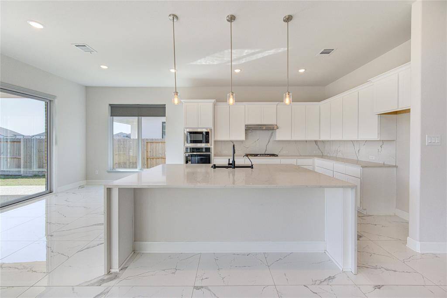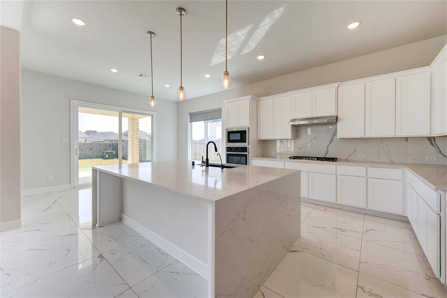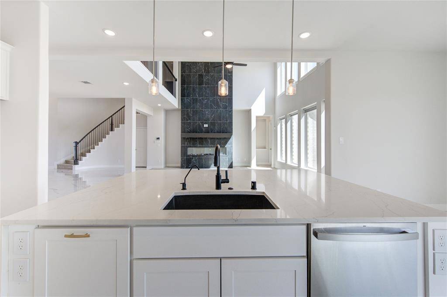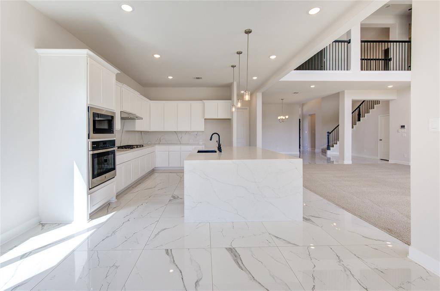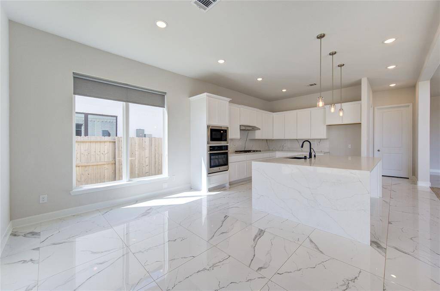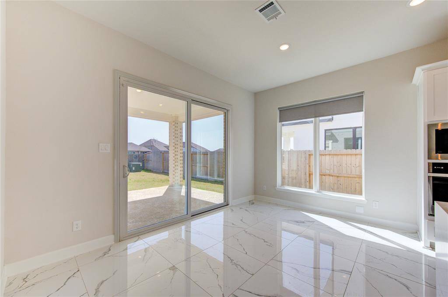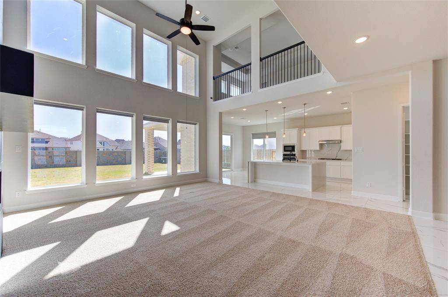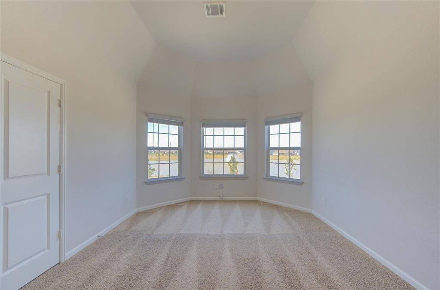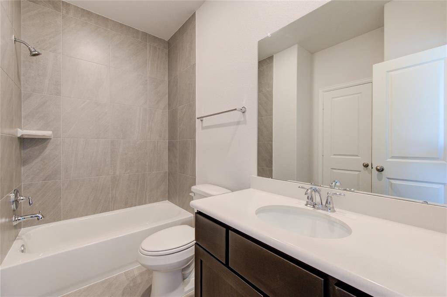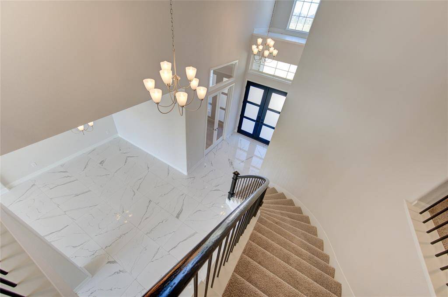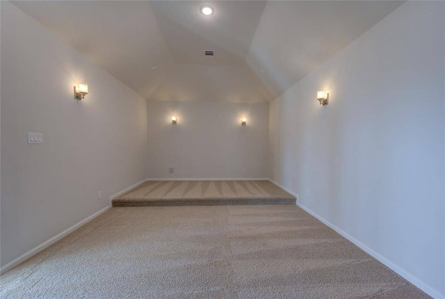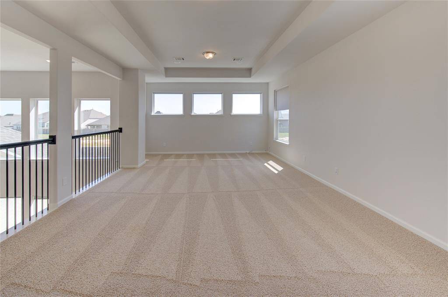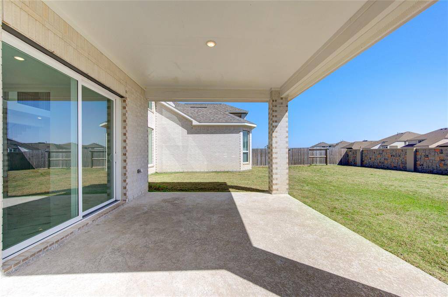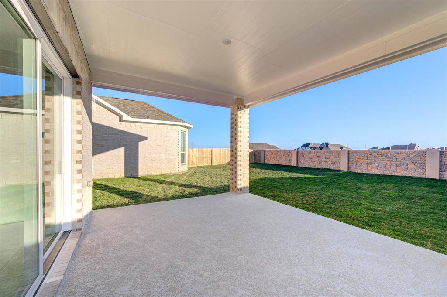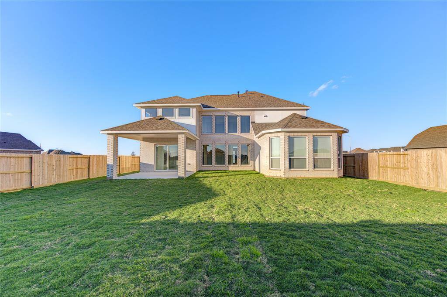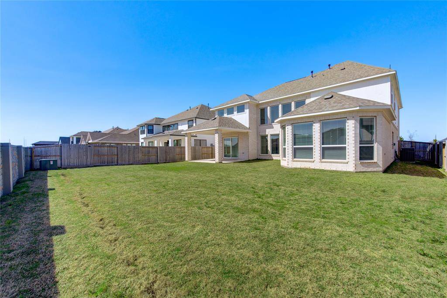3127 Emerald Field Lane, Houston, Texas 77423
$4,450
4 Beds
4 Full / 1 Half Baths
Single-Family
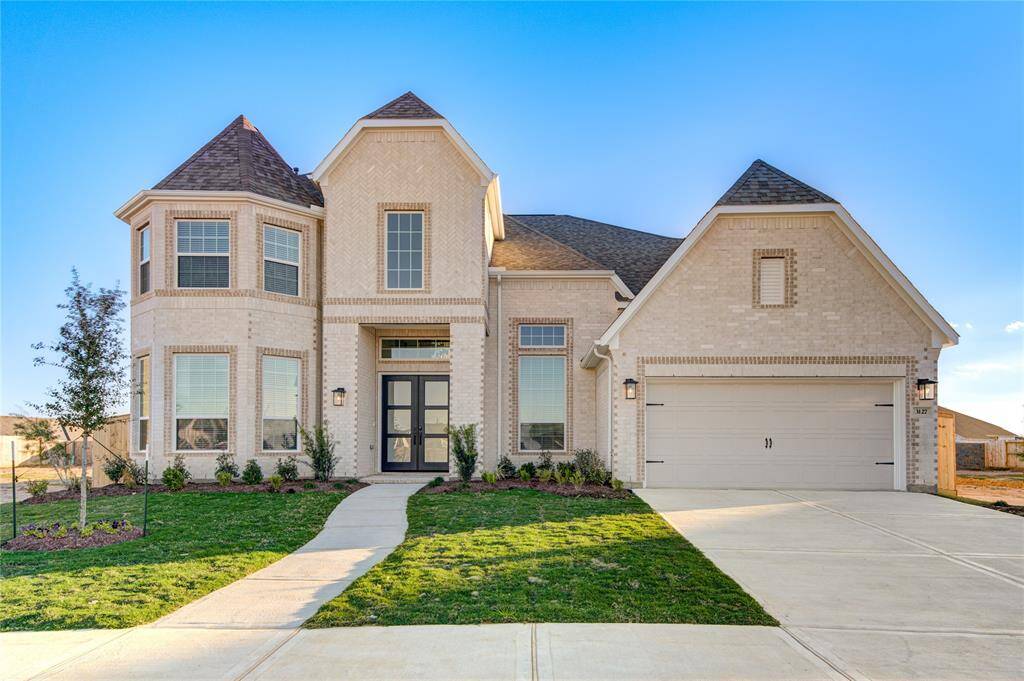

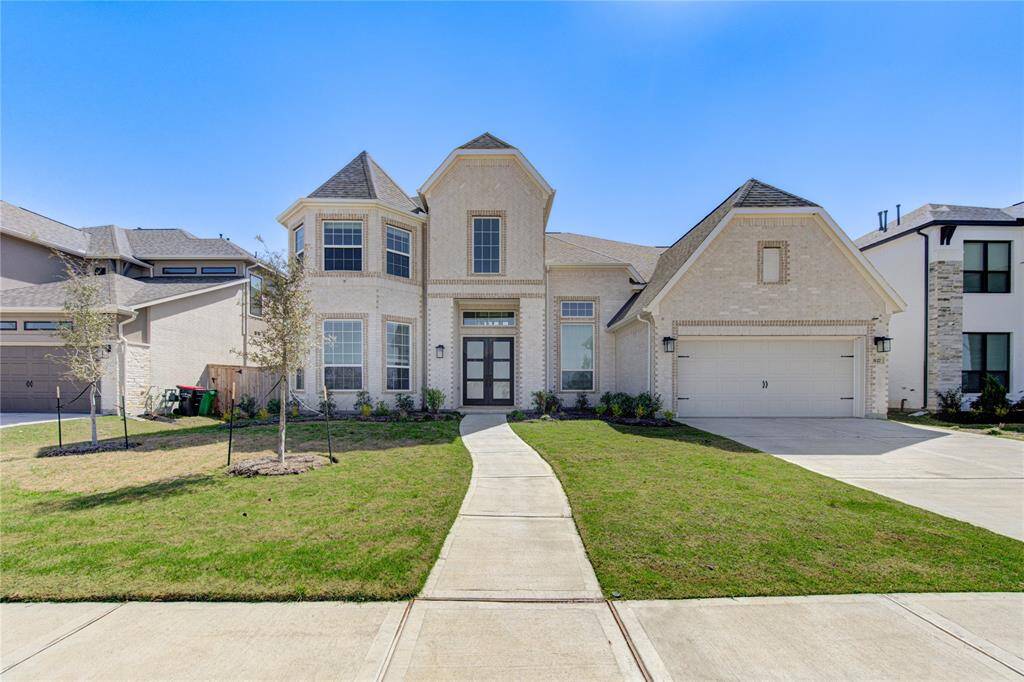
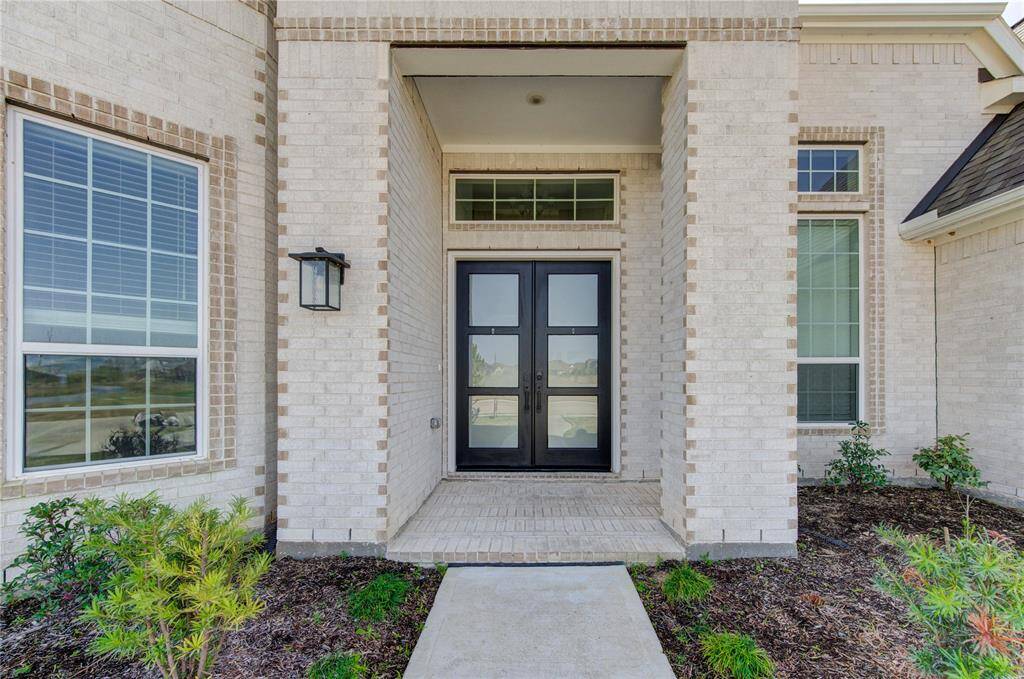
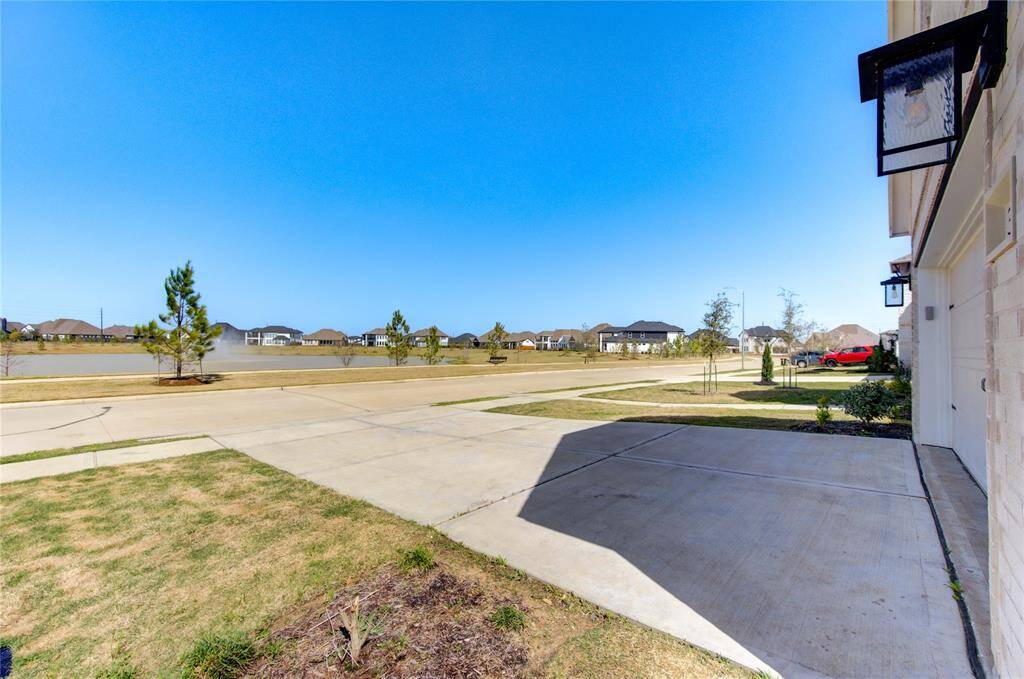
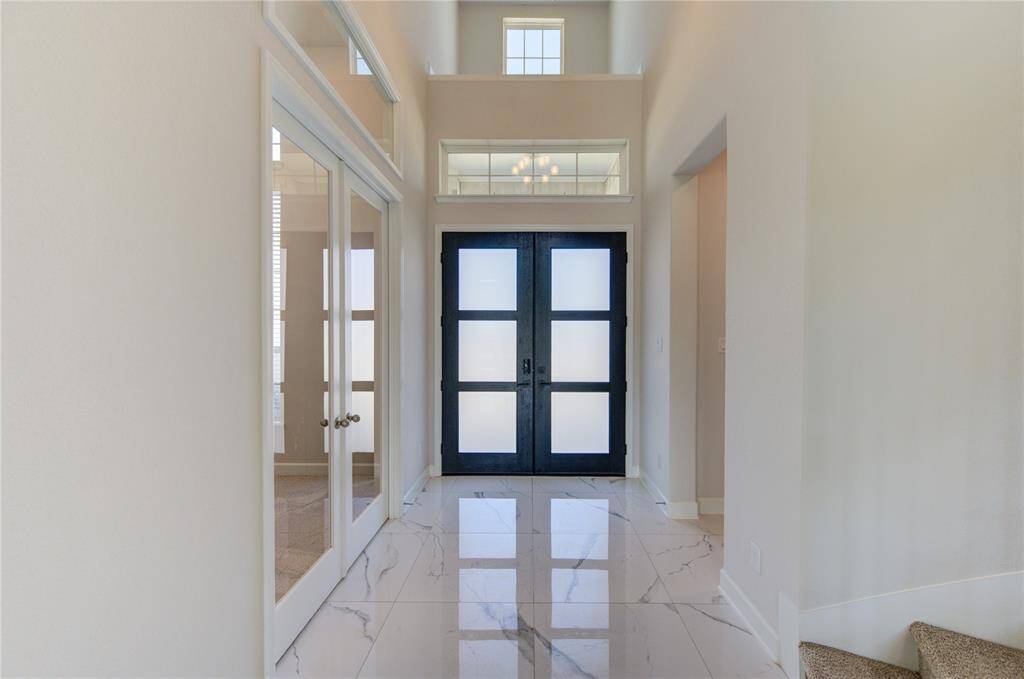
Request More Information
About 3127 Emerald Field Lane
Welcome to luxury living at its finest in this 1 year old Home. Step into a grand foyer that sets the tone for the exquisite design showcased throughout. The main level boasts a seamlessly integrated floor plan, adorned with high ceilings and radiant natural light. Entertain with Curved stairs and a tastefully crafted fireplace, complete with tasteful finishes and a seamless flow into the gourmet kitchen. The heart of this home lies within the state-of-the-art kitchen, equipped top-line appliances, custom cabinetry, and a generously sized island, perfect for culinary enthusiasts and social gatherings alike. formal dining open to living room and next to kitchen, walk through sliding French door from breakfast room to huge covered patio for family gathering. downstairs with Primary and Guest room with full bathroom. Primary suite with true masterpiece, meticulously designed to evoke a spa-like ambiance, 2 offices, upstairs with 2 guest room with full bath and Media room & huge game room
Highlights
3127 Emerald Field Lane
$4,450
Single-Family
4,217 Home Sq Ft
Houston 77423
4 Beds
4 Full / 1 Half Baths
General Description
Taxes & Fees
Tax ID
4204410030220901
Tax Rate
Unknown
Taxes w/o Exemption/Yr
Unknown
Maint Fee
No
Room/Lot Size
Dining
11 x 11
Breakfast
14 x 10
1st Bed
15 x 19
4th Bed
12 x 13
5th Bed
12 x 16
Interior Features
Fireplace
1
Floors
Carpet, Tile
Heating
Central Gas
Cooling
Central Electric
Connections
Electric Dryer Connections, Gas Dryer Connections, Washer Connections
Bedrooms
1 Bedroom Up, 2 Bedrooms Down, Primary Bed - 1st Floor
Dishwasher
Yes
Range
Yes
Disposal
Yes
Microwave
Yes
Oven
Electric Oven, Freestanding Oven
Energy Feature
Attic Fan, Attic Vents, Ceiling Fans, Digital Program Thermostat, Energy Star Appliances, Energy Star/CFL/LED Lights, High-Efficiency HVAC, HVAC>13 SEER, Insulated Doors, Insulated/Low-E windows, Insulation - Batt, Radiant Attic Barrier
Interior
Fire/Smoke Alarm, Formal Entry/Foyer, Fully Sprinklered, High Ceiling
Loft
Maybe
Exterior Features
Water Sewer
Public Sewer, Public Water
Exterior
Clubhouse, Fully Fenced, Sprinkler System
Private Pool
No
Area Pool
No
Lot Description
Subdivision Lot
New Construction
No
Listing Firm
Schools (LAMARC - 33 - Lamar Consolidated)
| Name | Grade | Great School Ranking |
|---|---|---|
| Willie Melton Sr Elem | Elementary | None of 10 |
| Leaman Jr High | Middle | None of 10 |
| Fulshear High | High | None of 10 |
School information is generated by the most current available data we have. However, as school boundary maps can change, and schools can get too crowded (whereby students zoned to a school may not be able to attend in a given year if they are not registered in time), you need to independently verify and confirm enrollment and all related information directly with the school.



