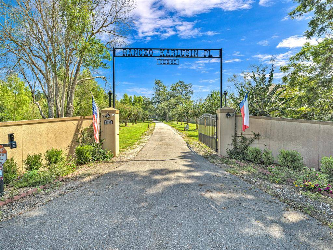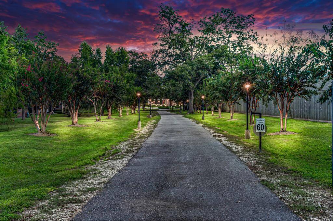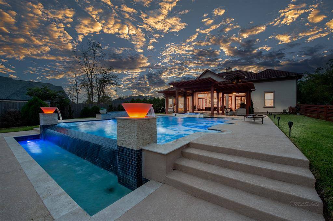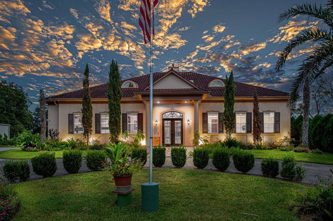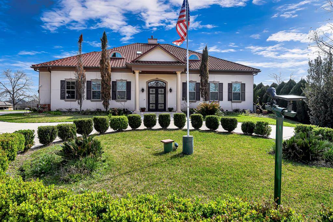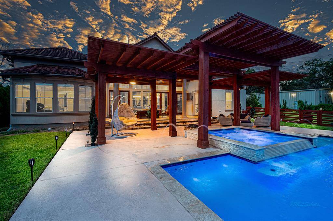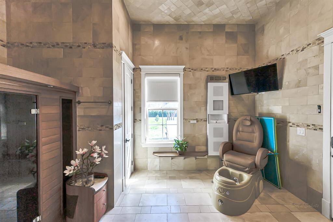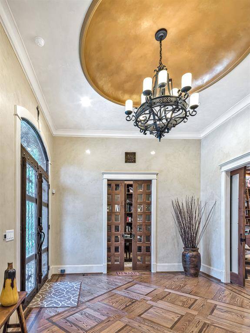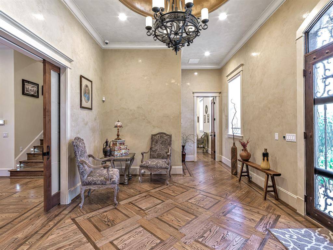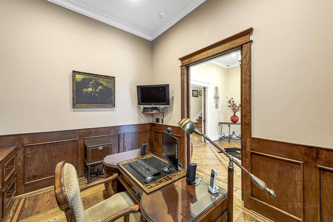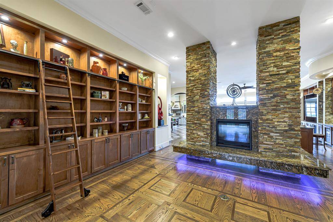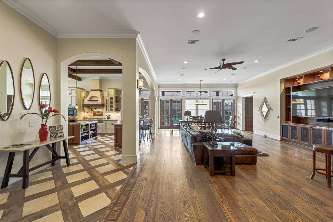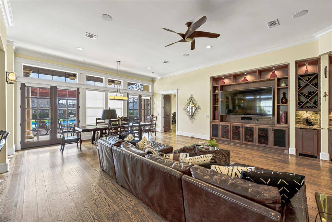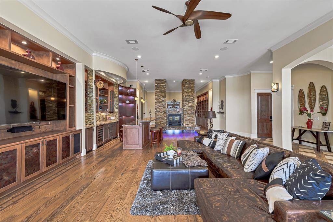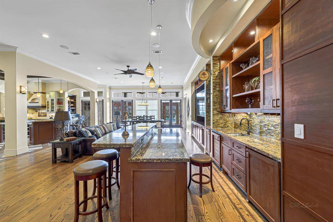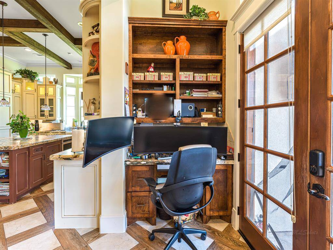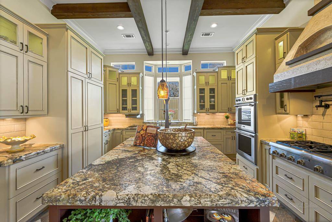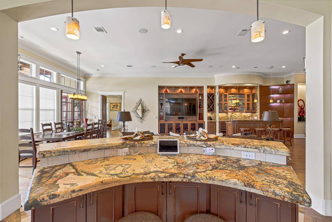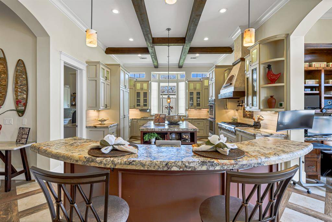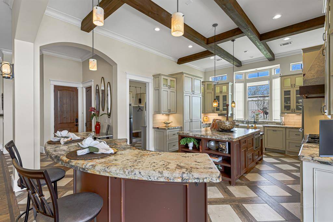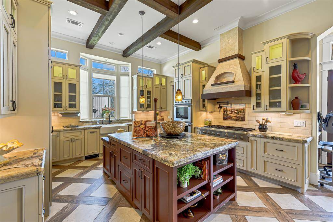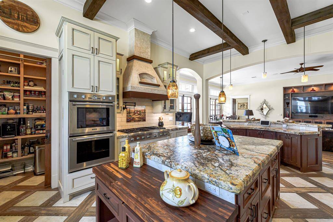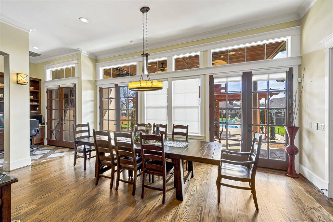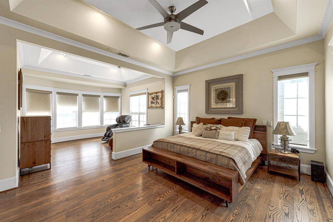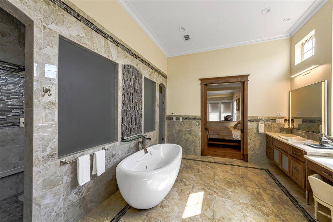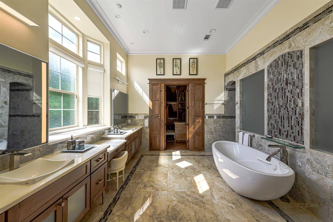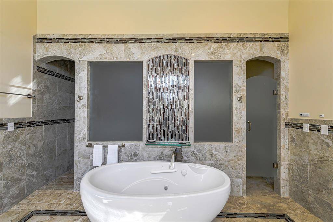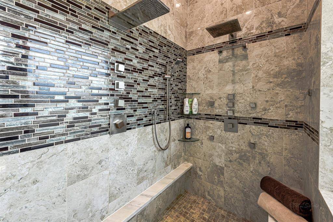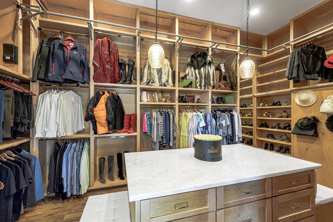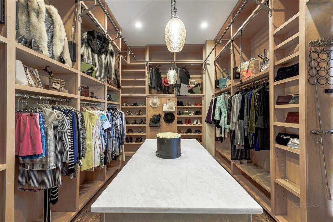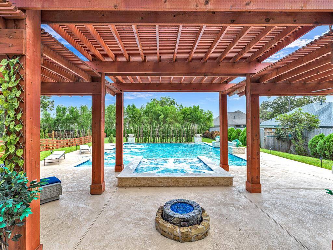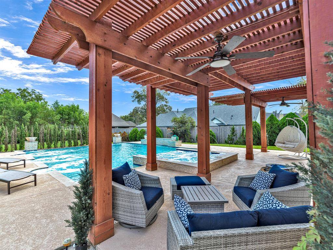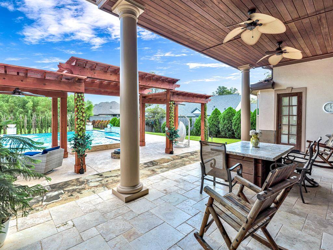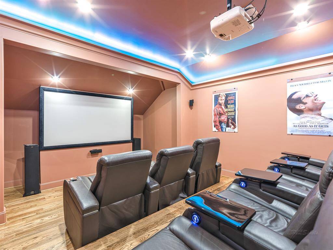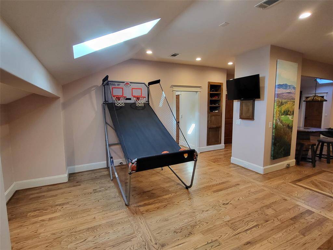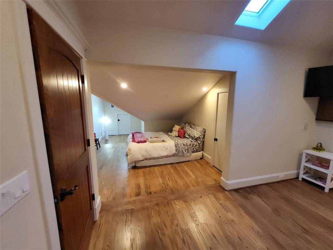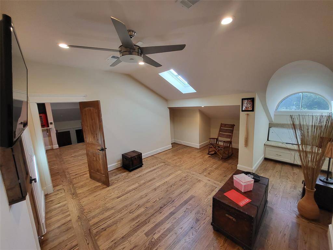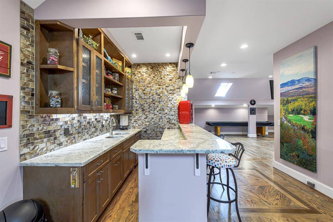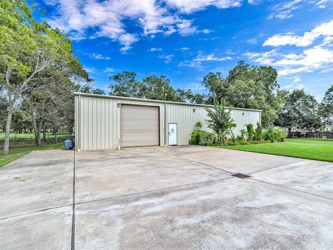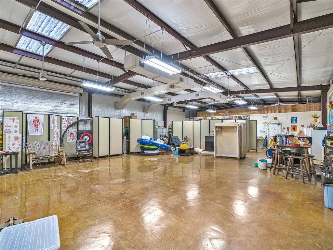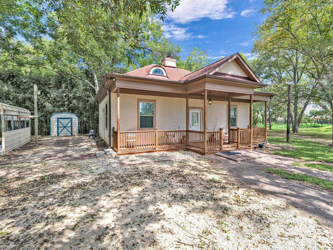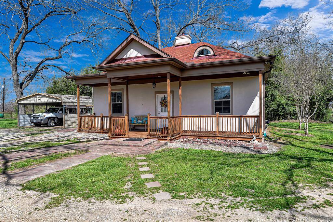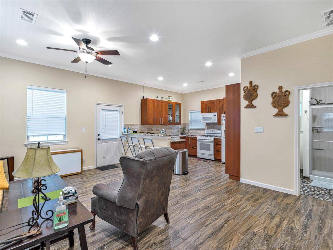3130 Bowser Road, Houston, Texas 77441
$2,150,000
5 Beds
4 Full / 1 Half Baths
Single-Family
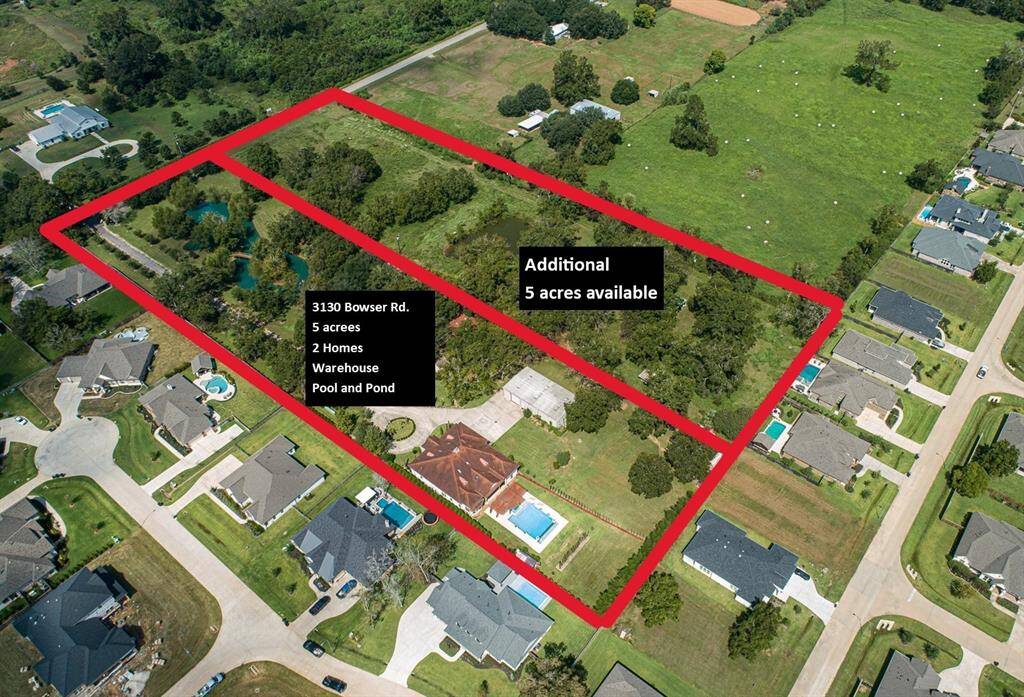

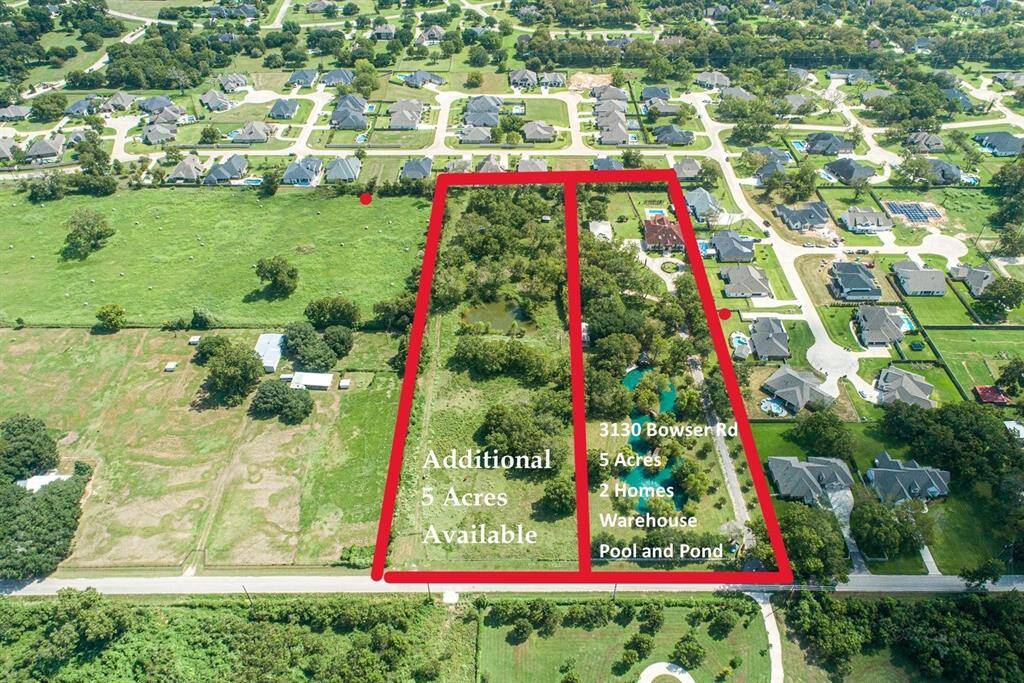
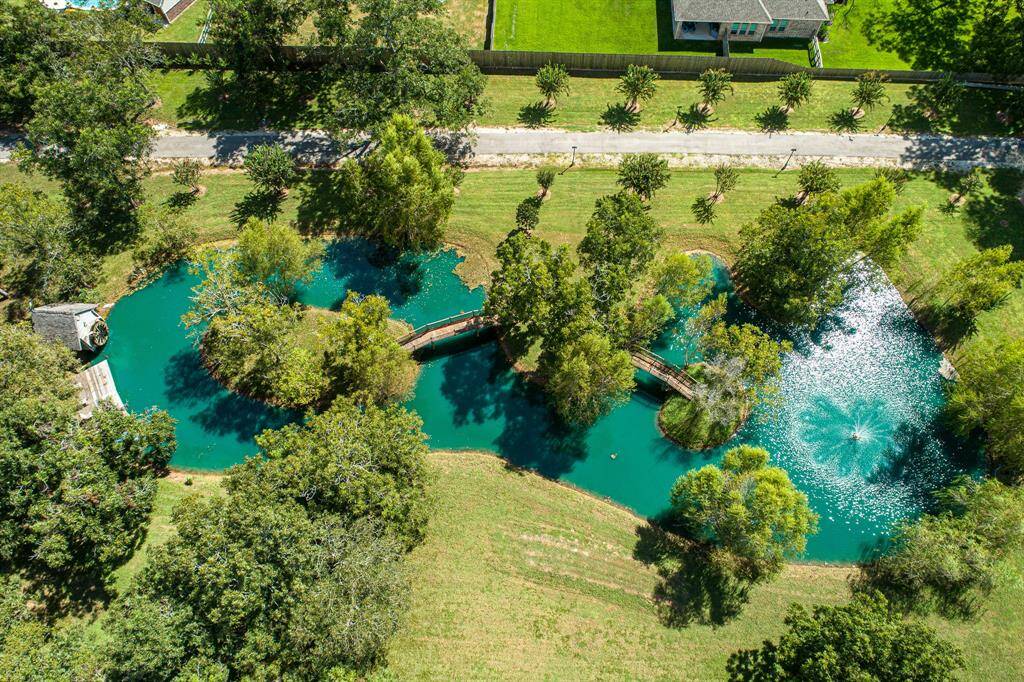
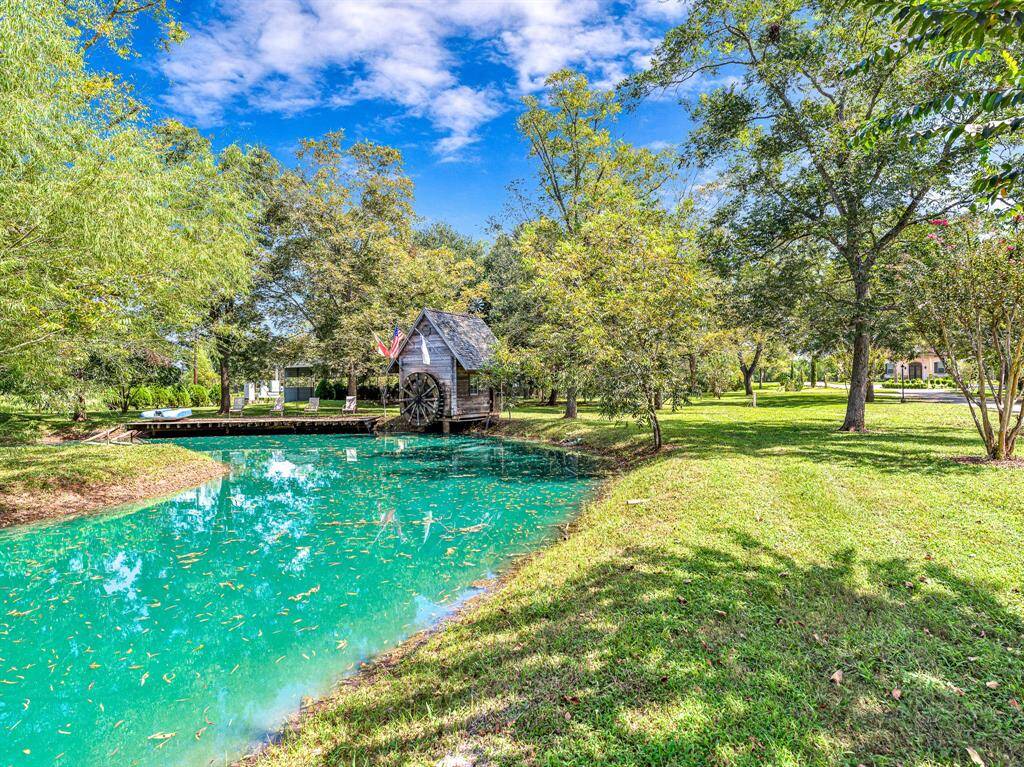
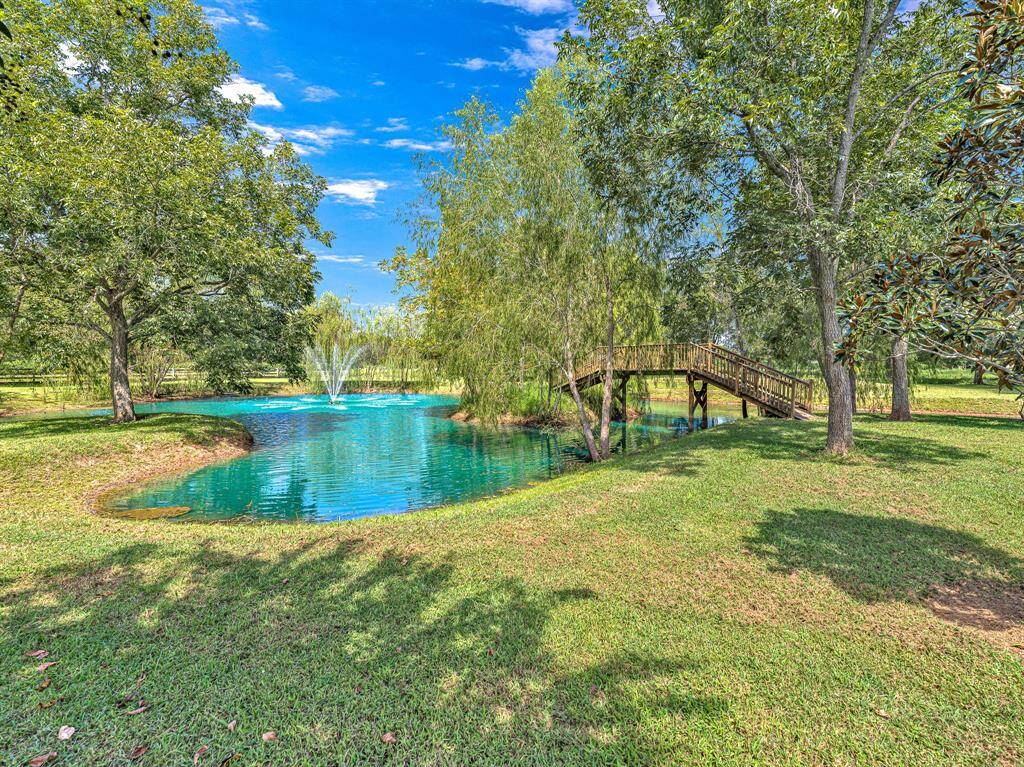
Request More Information
About 3130 Bowser Road
MAJESTIC ESTATE. Unrestricted Residential and or Light Commercial. IN Preferred Zone X, NOT IN THE 500 or 100 yr floodplain. 5 ACRES + ADDITIONAL 5 ACRES AVAILABLE at a separate price. (MAIN HOUSE 5 bdrms/5,1baths/SPA Rm/INFINITY POOL w SPA/3car garage. GUEST HOUSE-approx 875 sq ft,2 bdrms,1 fb,1 carport, covered area for RV/Boat. HVAC WAREHOUSE=approx 2775 sq ft, w/1 bdrm Apartment), POND w/ fountain, bridge & water wheel.The detail work that was put into this CUSTOM HOME is AMAZING. GOURMET ISLAND KITCHEN, Beautiful Hardwood Floors, Phenomenal Stone Fireplace, Game Room, Study, Guest Suite Down, Infinity Pool with Large Spa, Fire Pit Area, Horses Allowed. 2 Large Wet Bars, European Bathrooms, GENERATOR. Near to Schools & Shopping, TX. LOW TAX RATE. All sq ft/measurements are estimates & need to be verified independently by buyer/buyer representative. No deed restrictions, NOT subject to Weston Lakes HOA, in City Limits of Weston Lakes. Cameras throughout property for added security.
Highlights
3130 Bowser Road
$2,150,000
Single-Family
5,956 Home Sq Ft
Houston 77441
5 Beds
4 Full / 1 Half Baths
221,154 Lot Sq Ft
General Description
Taxes & Fees
Tax ID
0076000000432901
Tax Rate
1.6838%
Taxes w/o Exemption/Yr
$19,483 / 2023
Maint Fee
No
Room/Lot Size
Kitchen
24x15
4th Bed
29x17
Interior Features
Fireplace
1
Countertop
Granite
Heating
Propane
Cooling
Central Electric
Connections
Electric Dryer Connections, Gas Dryer Connections, Washer Connections
Bedrooms
1 Bedroom Up, Primary Bed - 1st Floor
Dishwasher
Yes
Range
Yes
Disposal
No
Microwave
Yes
Oven
Convection Oven, Double Oven
Energy Feature
Ceiling Fans, Generator
Interior
Alarm System - Owned, Fire/Smoke Alarm, Formal Entry/Foyer, High Ceiling, Prewired for Alarm System, Refrigerator Included, Wet Bar, Wired for Sound
Loft
Maybe
Exterior Features
Foundation
Slab
Roof
Other
Exterior Type
Stucco
Water Sewer
Aerobic, Well
Private Pool
Yes
Area Pool
No
Access
Automatic Gate, Driveway Gate
Lot Description
Water View, Wooded
New Construction
No
Listing Firm
Schools (LAMARC - 33 - Lamar Consolidated)
| Name | Grade | Great School Ranking |
|---|---|---|
| Morgan Elem | Elementary | None of 10 |
| Leaman Jr High | Middle | None of 10 |
| Fulshear High | High | None of 10 |
School information is generated by the most current available data we have. However, as school boundary maps can change, and schools can get too crowded (whereby students zoned to a school may not be able to attend in a given year if they are not registered in time), you need to independently verify and confirm enrollment and all related information directly with the school.

