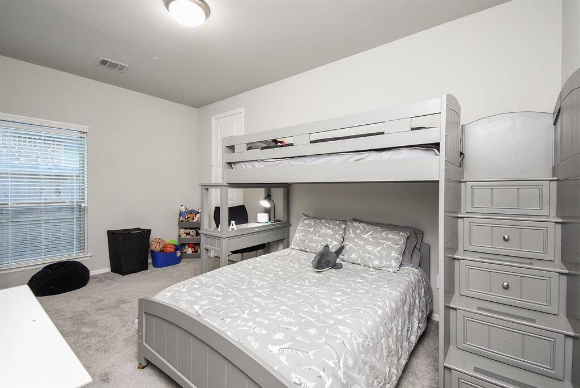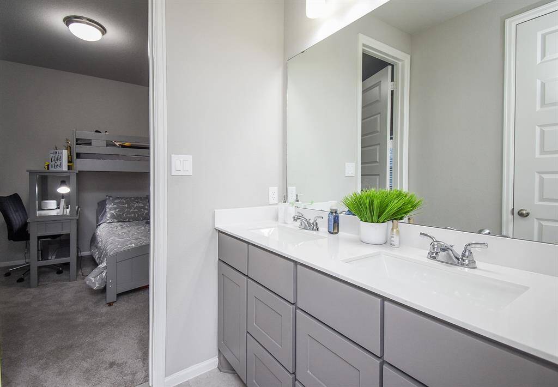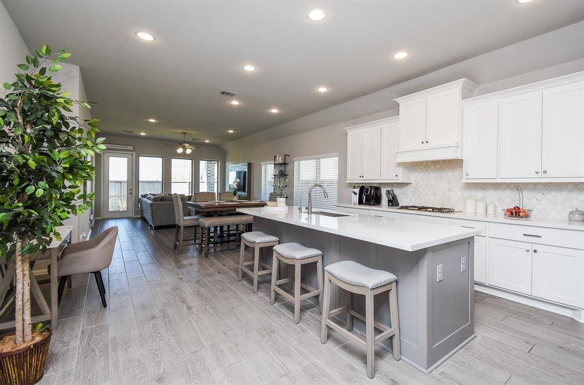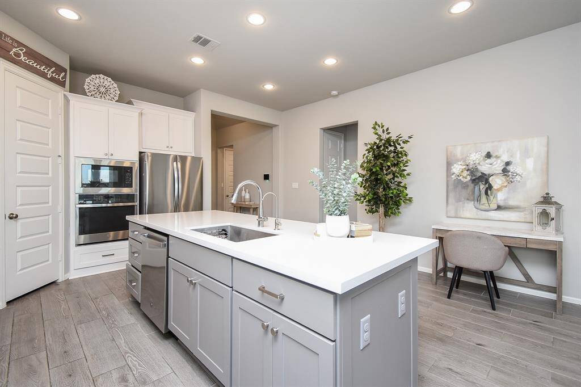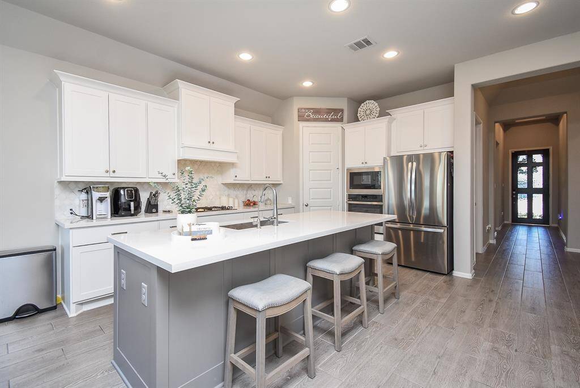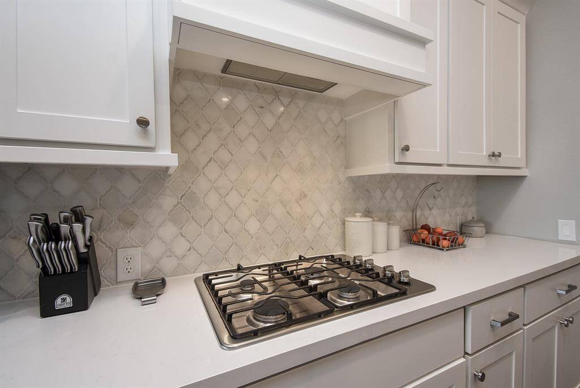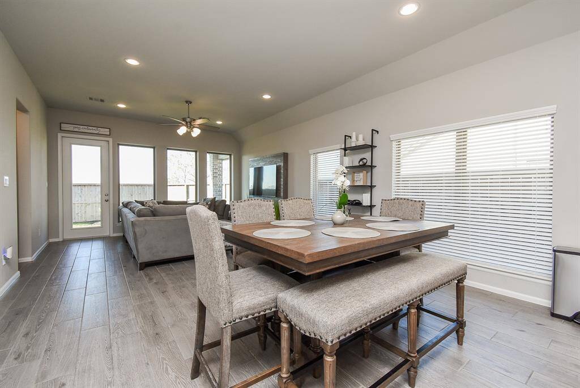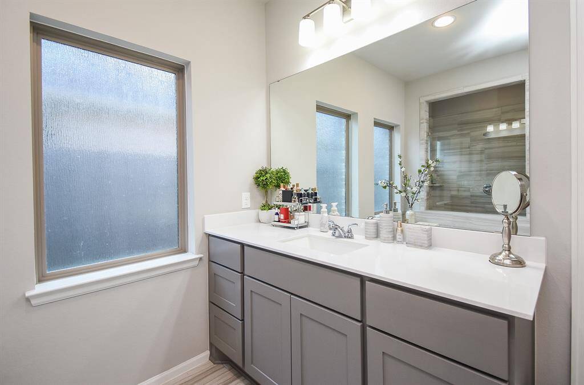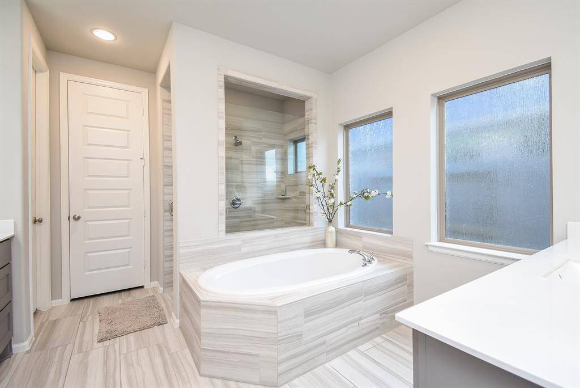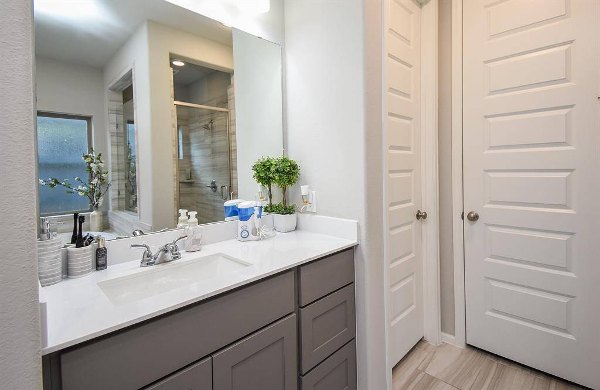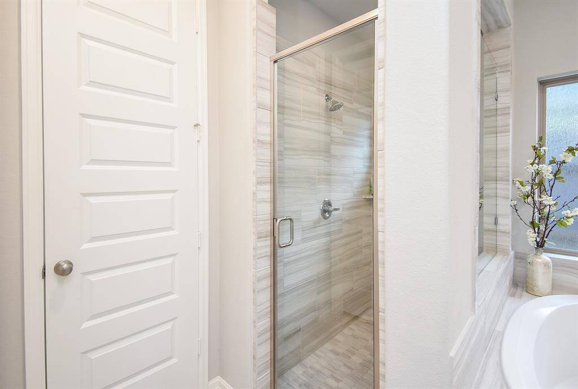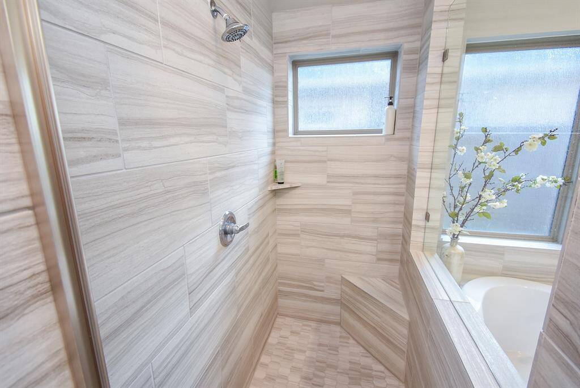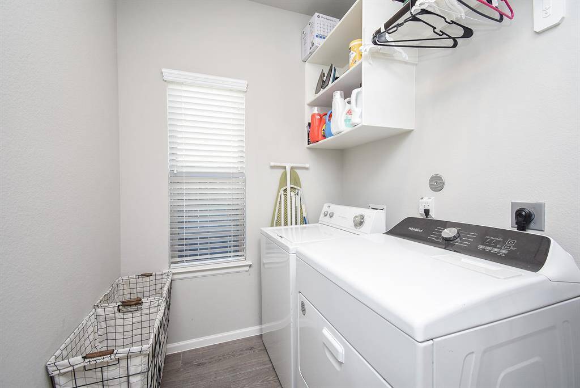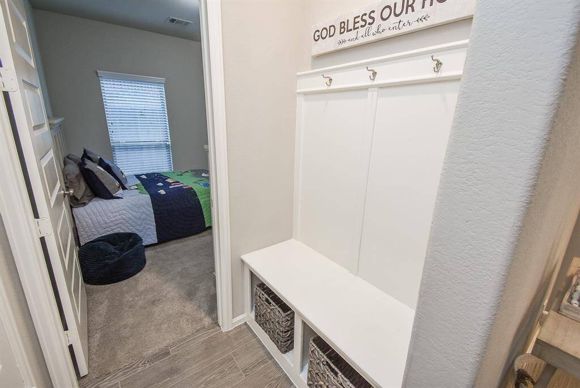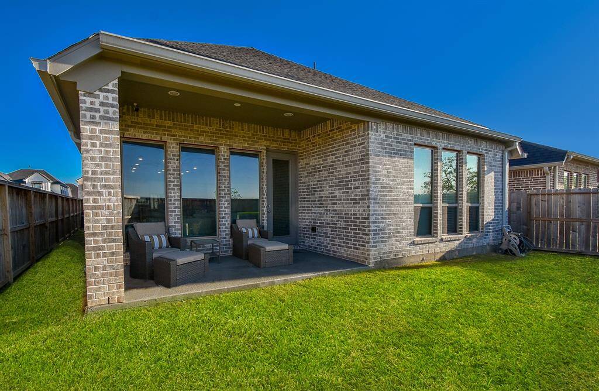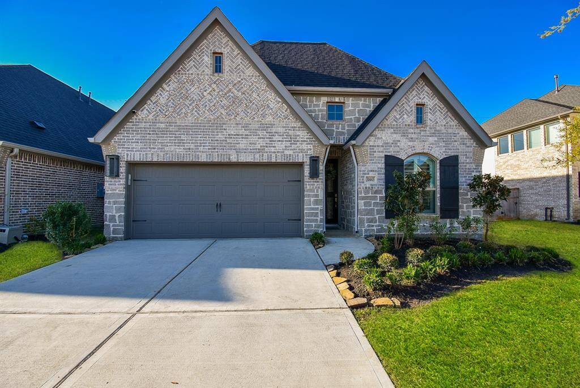31443 Splitting Willow Way, Houston, Texas 77441
$459,900
4 Beds
3 Full Baths
Single-Family
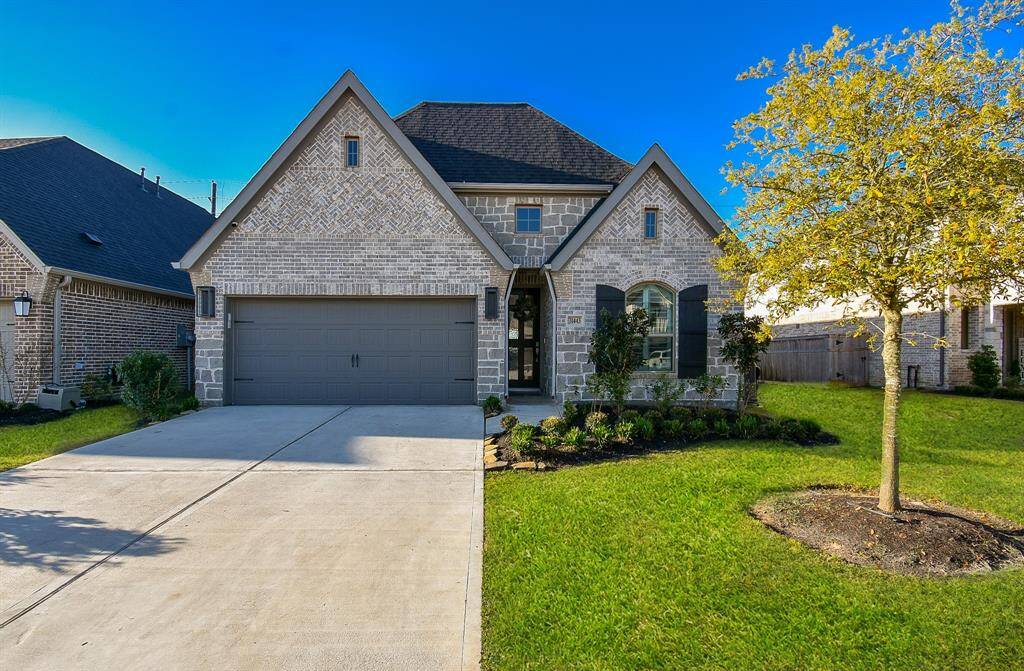

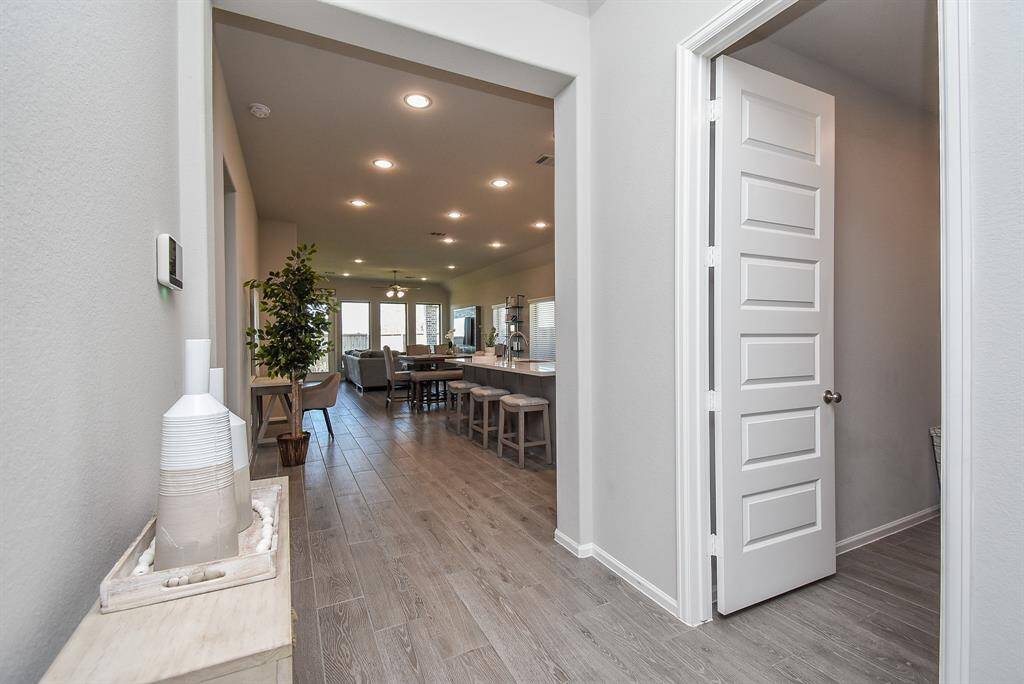

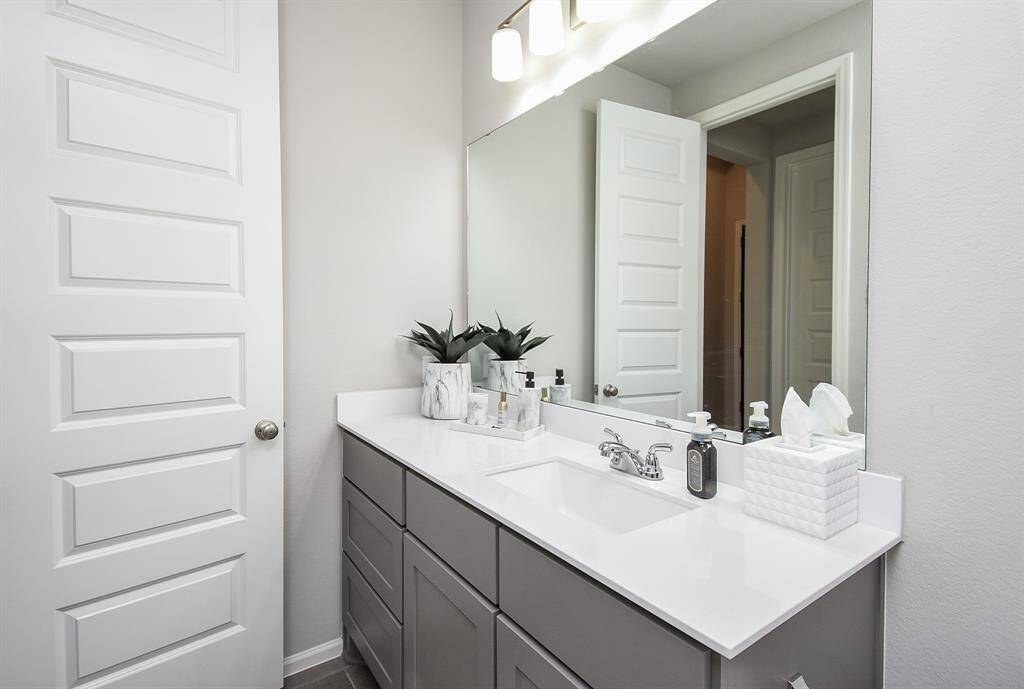
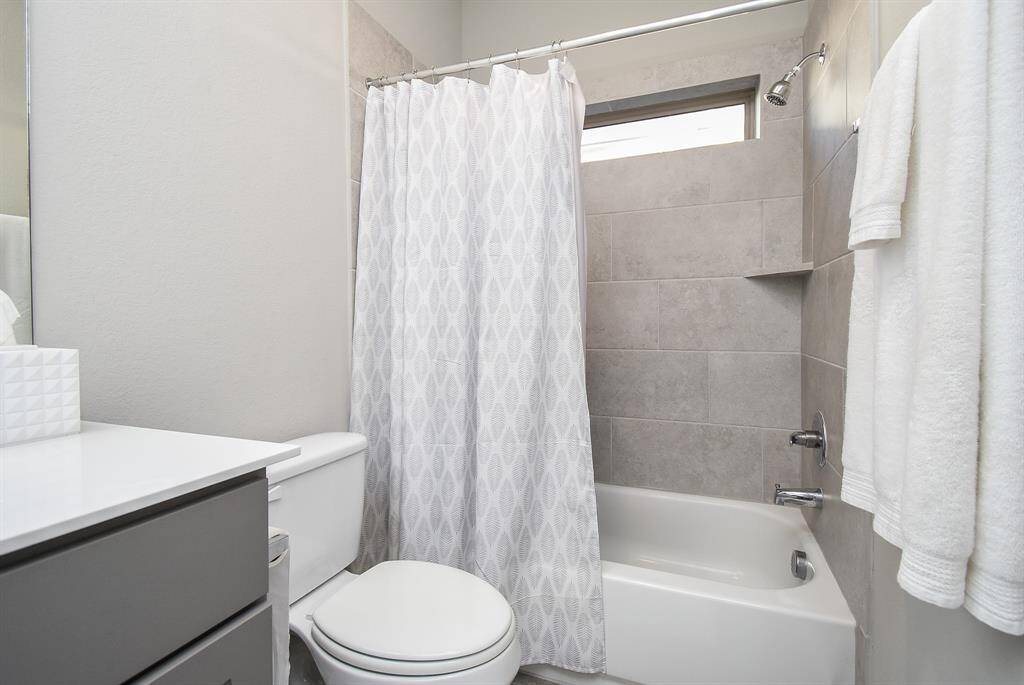
Request More Information
About 31443 Splitting Willow Way
Introducing Perry Homes Plan 2188W—a stunning, meticulously crafted residence built in 2022-23. Upon entry, a dramatic foyer with 12-foot ceilings and elegant detailing leads to a convenient guest bedroom. The spacious open-concept living area is perfect for both intimate family gatherings and large-scale entertaining, enhanced by eight-foot interior doors throughout.The gourmet kitchen is a chef’s dream, featuring an oversized island with exquisite paneling, an upgraded gas cooktop with a built-in wall oven, and abundant cabinetry—including a corner pantry—for exceptional storage. Adjacent is a generous utility room with a dedicated space for a tall freezer or additional refrigerator.The expansive primary suite offers serene backyard views through large windows, while the luxurious primary bathroom impresses with dual vanities, ample storage, and generous countertop space. A private, covered outdoor living area and no rear neighbors complete this exceptional home
Highlights
31443 Splitting Willow Way
$459,900
Single-Family
2,188 Home Sq Ft
Houston 77441
4 Beds
3 Full Baths
5,574 Lot Sq Ft
General Description
Taxes & Fees
Tax ID
2761030010340901
Tax Rate
3.1676%
Taxes w/o Exemption/Yr
$12,883 / 2024
Maint Fee
Yes / $1,500 Annually
Maintenance Includes
Clubhouse, Grounds, Recreational Facilities
Room/Lot Size
Living
17 x 16
Dining
11 x 15
4th Bed
14 x 18
5th Bed
11 x 13
Interior Features
Fireplace
No
Floors
Carpet, Tile
Countertop
Quartz
Heating
Central Gas
Cooling
Central Electric
Connections
Electric Dryer Connections, Washer Connections
Bedrooms
2 Bedrooms Down, Primary Bed - 1st Floor
Dishwasher
Yes
Range
Yes
Disposal
Yes
Microwave
Yes
Oven
Convection Oven, Electric Oven, Single Oven
Energy Feature
Attic Fan, Ceiling Fans, Digital Program Thermostat, Energy Star Appliances
Loft
Maybe
Exterior Features
Foundation
Slab
Roof
Composition
Exterior Type
Brick, Stone
Water Sewer
Public Sewer, Public Water
Exterior
Back Yard, Back Yard Fenced, Covered Patio/Deck, Patio/Deck, Porch, Sprinkler System, Subdivision Tennis Court
Private Pool
No
Area Pool
Yes
Lot Description
Subdivision Lot
New Construction
No
Front Door
North
Listing Firm
Schools (LAMARC - 33 - Lamar Consolidated)
| Name | Grade | Great School Ranking |
|---|---|---|
| Huggins Elem | Elementary | 8 of 10 |
| Leaman Jr High | Middle | None of 10 |
| Fulshear High | High | None of 10 |
School information is generated by the most current available data we have. However, as school boundary maps can change, and schools can get too crowded (whereby students zoned to a school may not be able to attend in a given year if they are not registered in time), you need to independently verify and confirm enrollment and all related information directly with the school.


