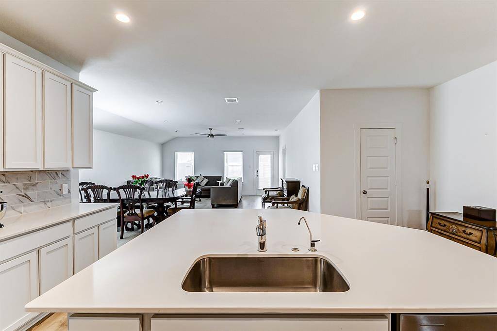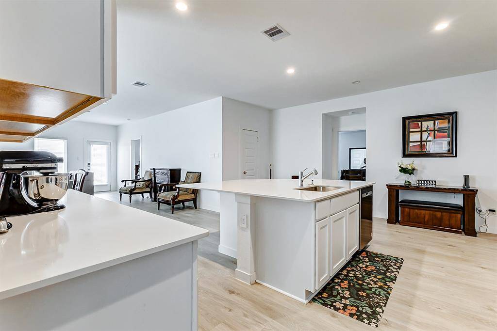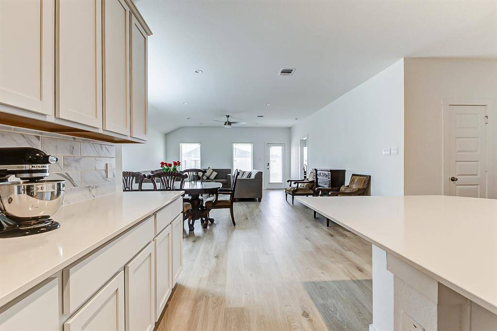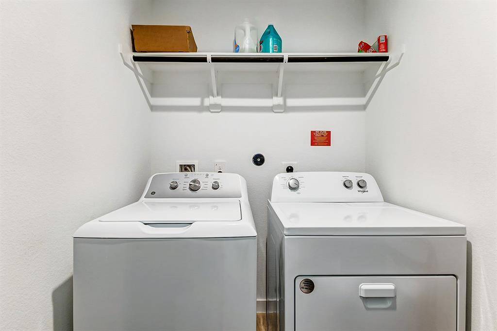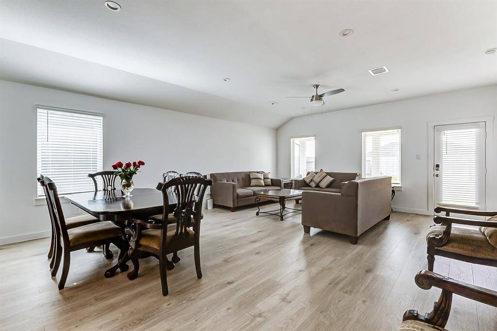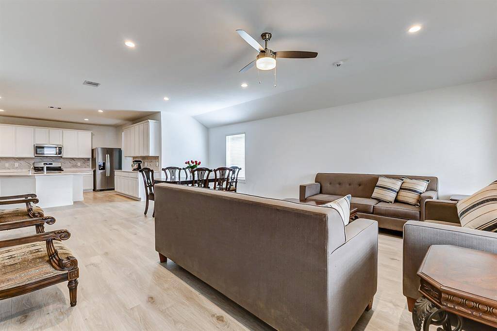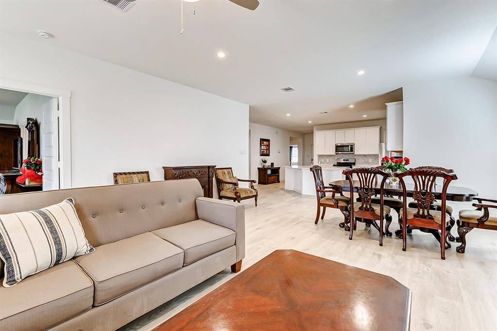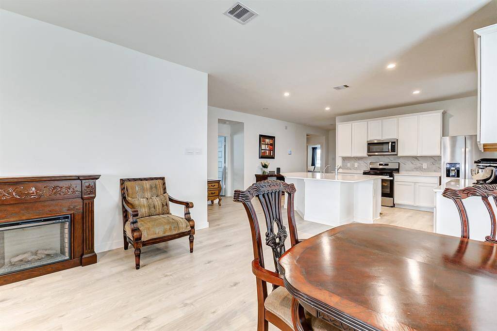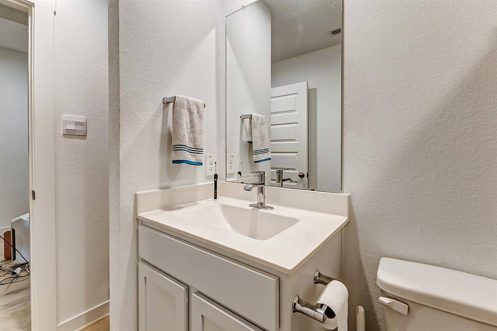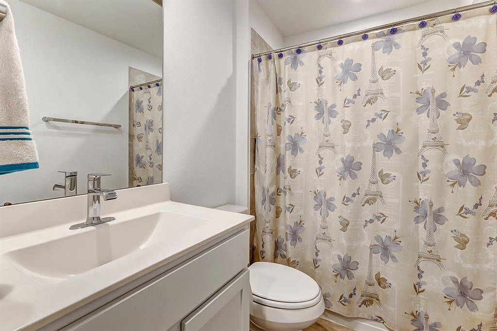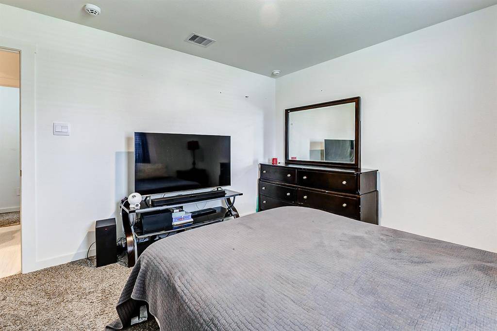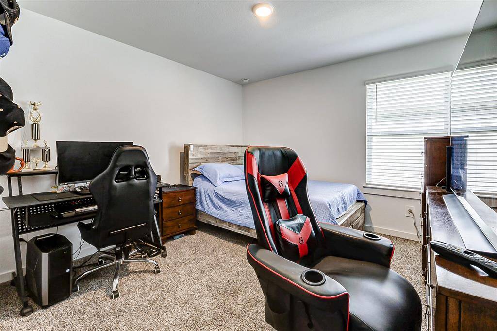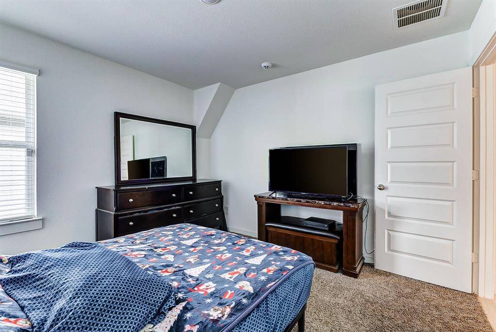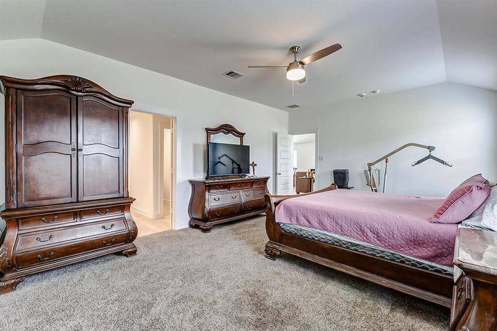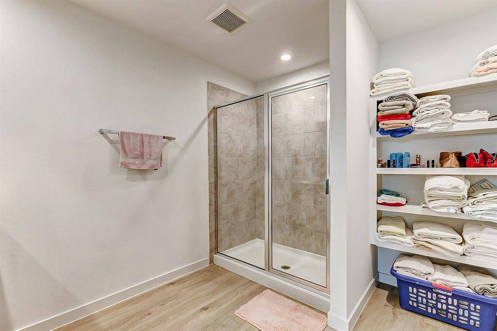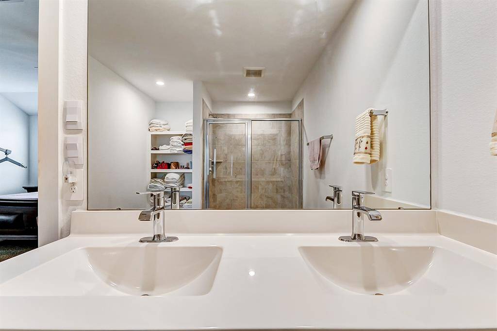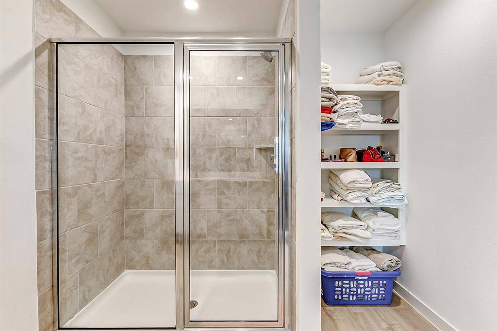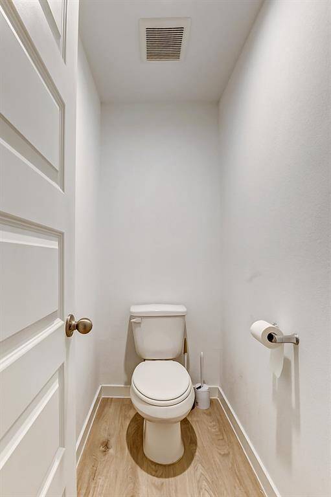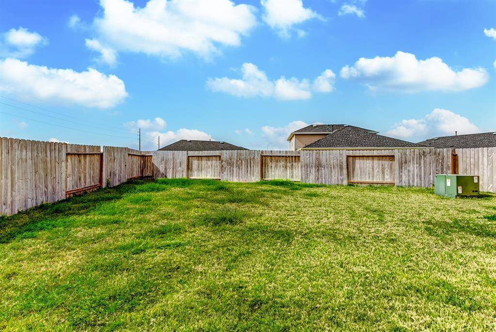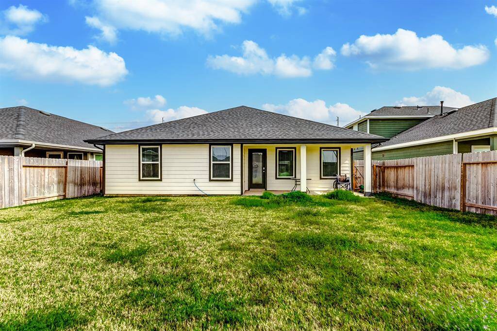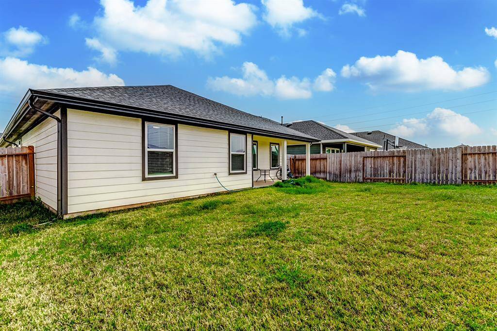31611 Farlam Farms Trail, Houston, Texas 77441
$325,000
4 Beds
2 Full Baths
Single-Family
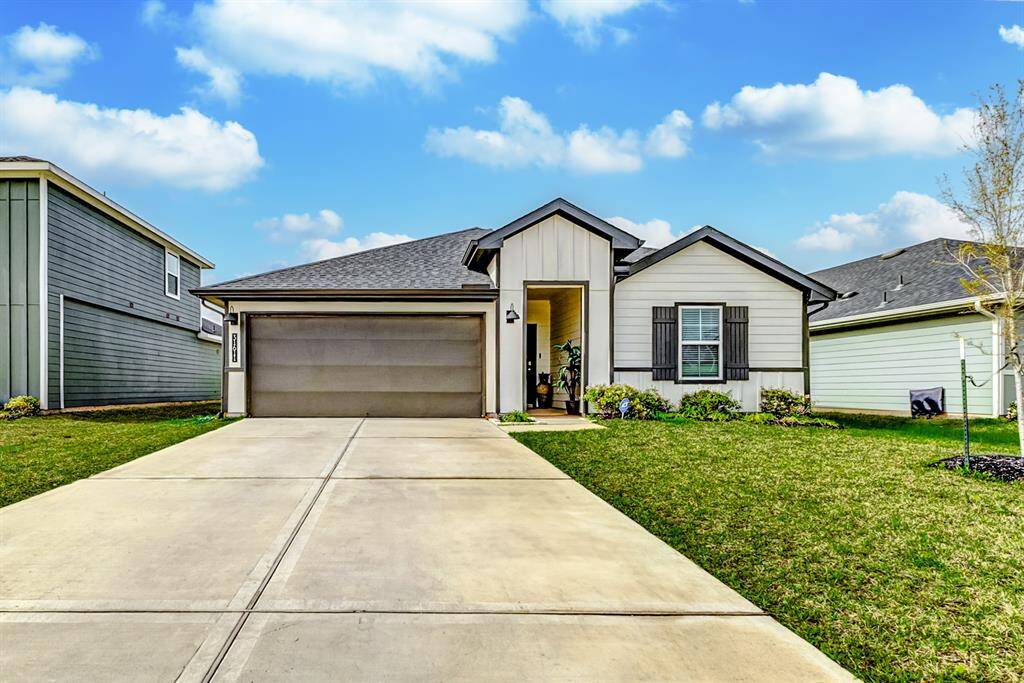

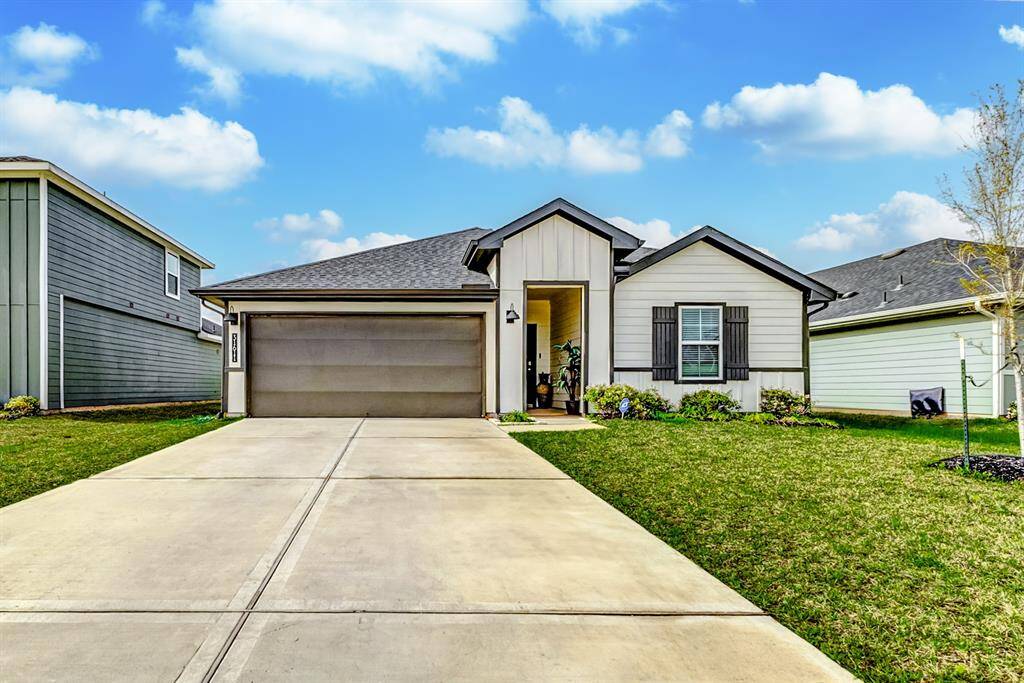
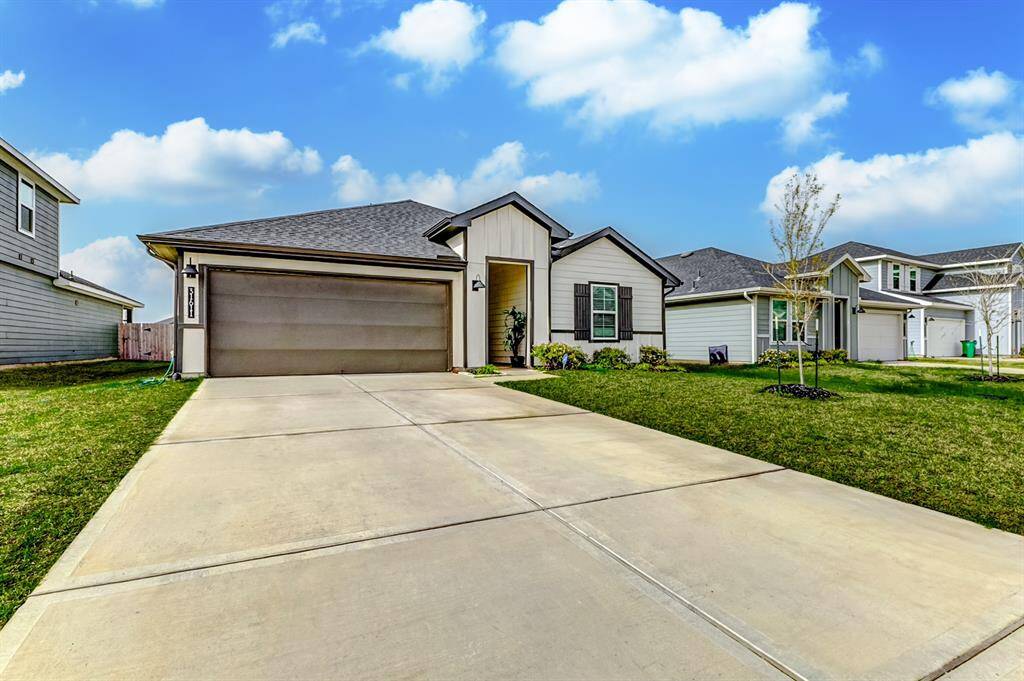
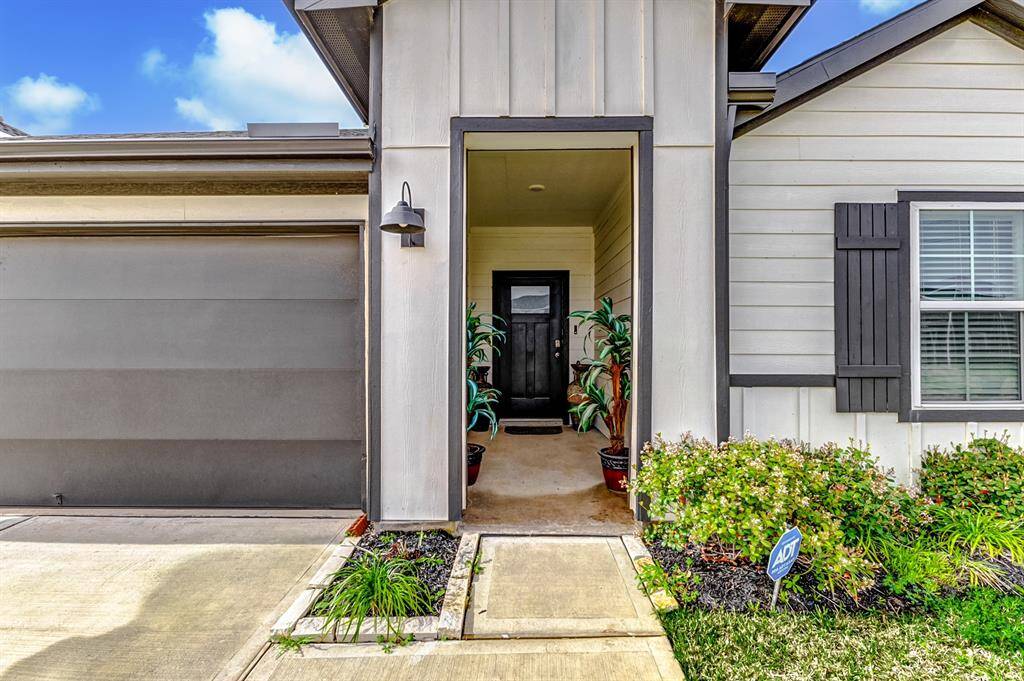
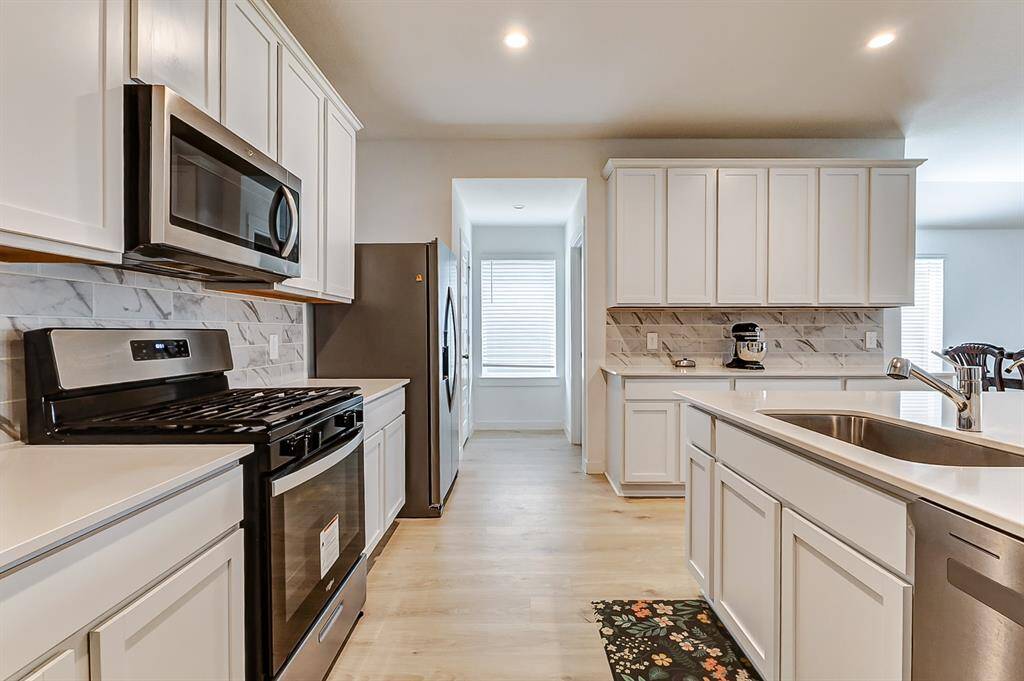
Request More Information
About 31611 Farlam Farms Trail
Discover the charm of this D.R. Horton one-story ranch home, built. The Kingston Plan! Farmhouse Elevation! Upgrades throughout! Grand Entry W/High Ceilings! Amazing Light Rev Wood Floors in all the Main Living Area! Dramatic Family Area W/Wall of Windows looking out to your Covered Patio! High Ceilings all that flows into the Gourmet Kitchen & Casual Dining! Gourmet Kitchen W/Beautiful Tall Shaker Cabinets, Tile Backsplash, Stainless Steel Appliances, Huge Eat In Island, Gorgeous Silestone Quartz Counters, Undermount Sink, Walk In Pantry & More! Primary Suite tucked away & Features High Ceilings, Plush Carpet, Luxurious Bathroom W/His & Her Private Undermount Sinks, Cultured Marble Counters, Seamless Glass Shower, & Huge Walk In Closet! 3 Guest Bedrooms tucked away & Full Bathroom W/Cultured Marble Counters! HERS Energy Rated, Tankless/On-Demand H2O Heater! "Smart Home System which allows you to control the Skybell, Lighting, Thermostat, Wireless Security & control anywhere!
Highlights
31611 Farlam Farms Trail
$325,000
Single-Family
2,031 Home Sq Ft
Houston 77441
4 Beds
2 Full Baths
6,575 Lot Sq Ft
General Description
Taxes & Fees
Tax ID
7899040040680901
Tax Rate
2.8376%
Taxes w/o Exemption/Yr
$9,646 / 2024
Maint Fee
Yes / $1,250 Annually
Maintenance Includes
Clubhouse, Recreational Facilities
Room/Lot Size
Dining
17 x 10, 1st
Kitchen
17 x 17, 1st
4th Bed
19 x 13, 1st
5th Bed
11 x 11, 1st
Interior Features
Fireplace
No
Floors
Carpet, Tile, Wood
Heating
Central Gas
Cooling
Central Electric
Connections
Electric Dryer Connections, Gas Dryer Connections
Bedrooms
2 Bedrooms Down, Primary Bed - 1st Floor
Dishwasher
Yes
Range
Yes
Disposal
Yes
Microwave
Yes
Oven
Gas Oven, Single Oven
Energy Feature
Attic Vents, Ceiling Fans, Energy Star/CFL/LED Lights, Energy Star/Reflective Roof, High-Efficiency HVAC, Insulation - Blown Fiberglass, Tankless/On-Demand H2O Heater
Interior
Fire/Smoke Alarm, Formal Entry/Foyer, High Ceiling, Prewired for Alarm System
Loft
Maybe
Exterior Features
Foundation
Slab
Roof
Composition
Exterior Type
Brick, Cement Board, Wood
Water Sewer
Public Water
Private Pool
No
Area Pool
Yes
Lot Description
Cul-De-Sac
New Construction
No
Front Door
Northeast
Listing Firm
Schools (LAMARC - 33 - Lamar Consolidated)
| Name | Grade | Great School Ranking |
|---|---|---|
| Huggins Elem | Elementary | 8 of 10 |
| Leaman Jr High | Middle | None of 10 |
| Fulshear High | High | None of 10 |
School information is generated by the most current available data we have. However, as school boundary maps can change, and schools can get too crowded (whereby students zoned to a school may not be able to attend in a given year if they are not registered in time), you need to independently verify and confirm enrollment and all related information directly with the school.

