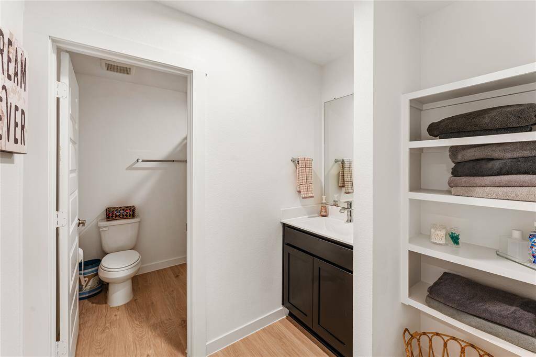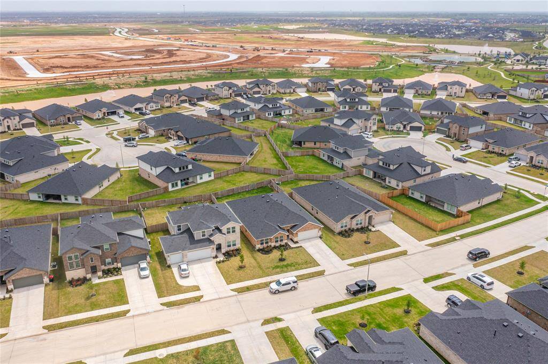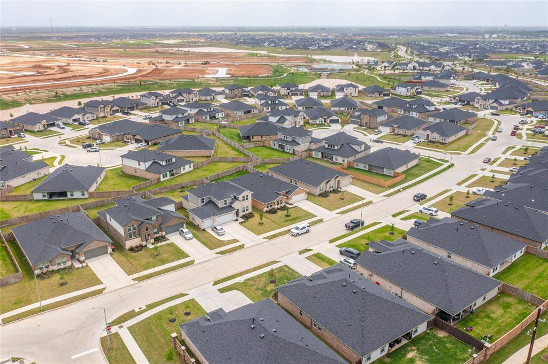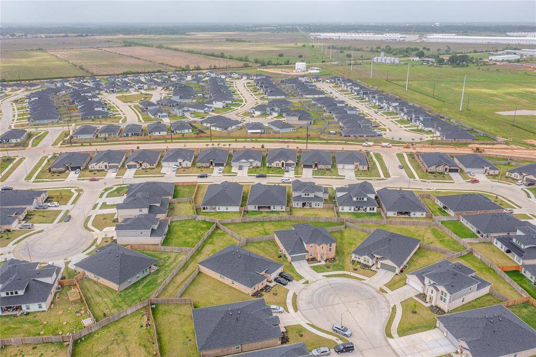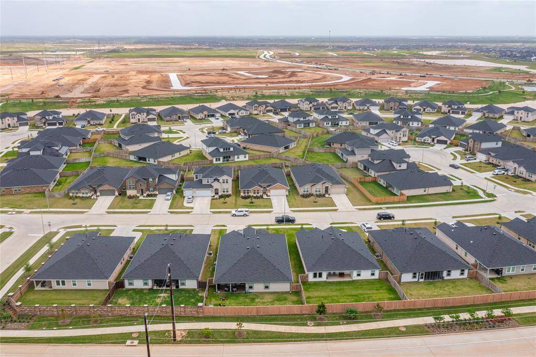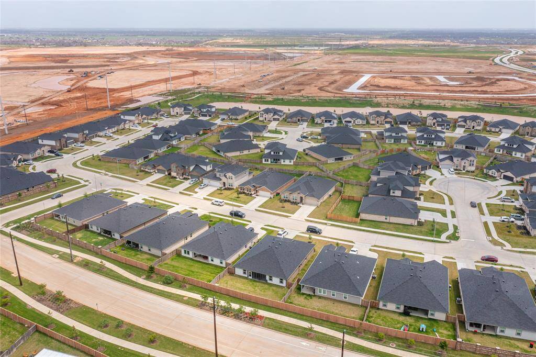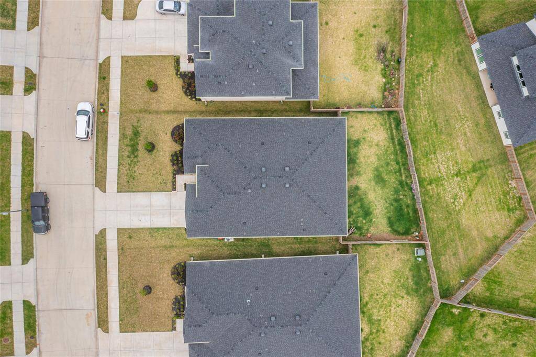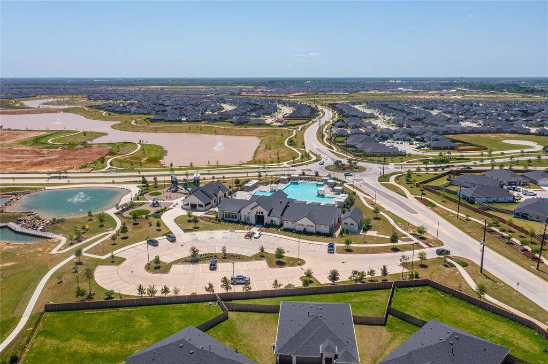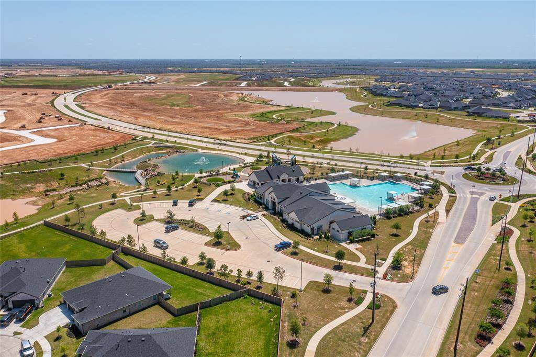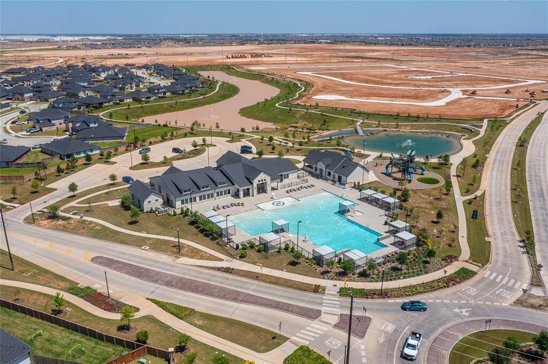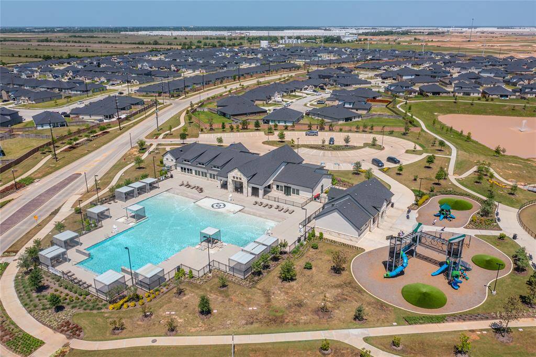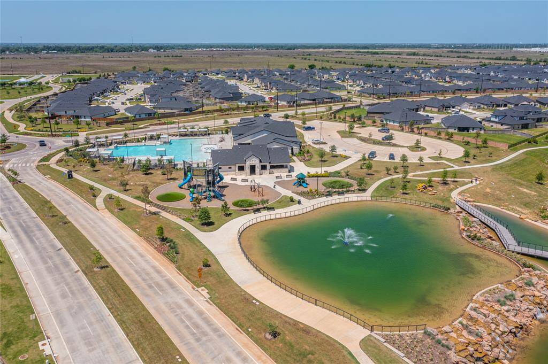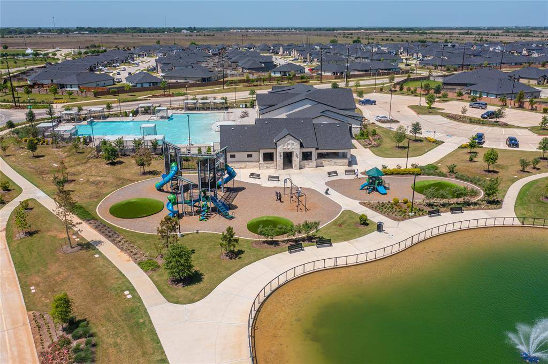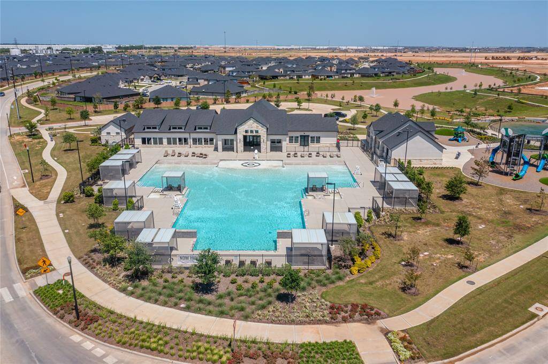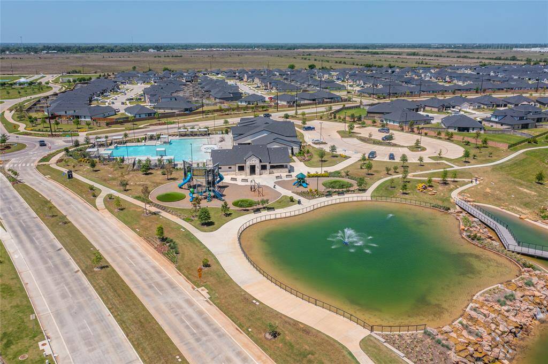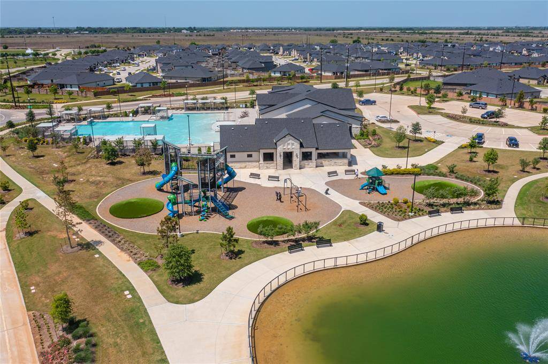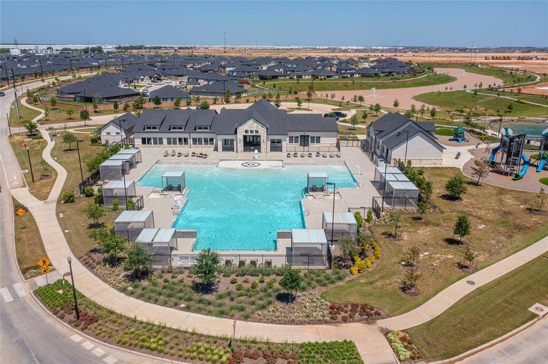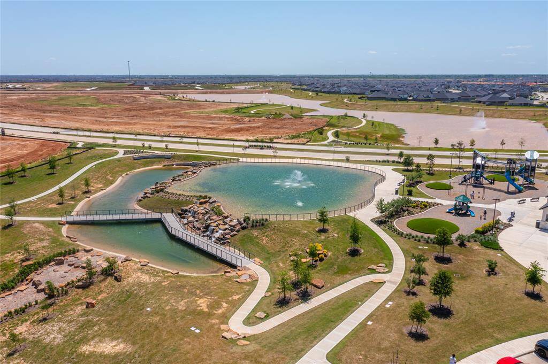3223 Derry Hill Drive, Houston, Texas 77441
$410,000
5 Beds
3 Full Baths
Single-Family






Request More Information
About 3223 Derry Hill Drive
This stunning 5-bedroom, 3-bathroom home offers approximately 1,400–1,600 sq. ft. of stylish living space on a spacious 7,755 sq. ft. lot.. Nestled on a quiet street with scenic walking trails, it's just steps from the clubhouse, 24-hour gym, park, and pool all included! Enjoy an open floor plan with recessed lighting, a kitchen featuring white quartz countertops, a large island, and sleek black cabinetry. Plush carpet in the bedrooms contrasts beautifully with durable flooring throughout. A flex room adds versatility as an office, playroom, or lounge. Step outside to a huge covered patio and fully fenced backyard, perfect for entertaining guests or relaxing in peace. Additional perks include a tankless water heater, large laundry room, sprinkler system, and a 2-car garage. Located in a top-rated school district near shopping and dining. Seller is motivated to sell and furniture is negotiable, making this an incredible opportunity for buyers looking for move-in-ready convenience!
Highlights
3223 Derry Hill Drive
$410,000
Single-Family
2,607 Home Sq Ft
Houston 77441
5 Beds
3 Full Baths
7,755 Lot Sq Ft
General Description
Taxes & Fees
Tax ID
7899050030110901
Tax Rate
Unknown
Taxes w/o Exemption/Yr
Unknown
Maint Fee
Yes / $1,250 Annually
Maintenance Includes
Clubhouse, Recreational Facilities
Room/Lot Size
Dining
15x10
Kitchen
14x11
3rd Bed
17x15
5th Bed
11x10
Interior Features
Fireplace
No
Heating
Central Gas
Cooling
Central Electric
Connections
Electric Dryer Connections, Washer Connections
Bedrooms
2 Bedrooms Down, Primary Bed - 1st Floor
Dishwasher
Yes
Range
Yes
Disposal
Yes
Microwave
Yes
Oven
Gas Oven, Single Oven
Energy Feature
Attic Vents, Digital Program Thermostat, Energy Star Appliances, Energy Star/CFL/LED Lights, Energy Star/Reflective Roof, Insulated Doors, Insulated/Low-E windows, Insulation - Blown Cellulose, Insulation - Blown Fiberglass, Insulation - Other, Radiant Attic Barrier, Solar H2O Heater
Loft
Maybe
Exterior Features
Foundation
Slab
Roof
Composition
Exterior Type
Brick, Cement Board, Stone, Wood
Water Sewer
Public Sewer, Public Water, Water District
Private Pool
No
Area Pool
Maybe
Lot Description
Subdivision Lot
New Construction
No
Listing Firm
Schools (LAMARC - 33 - Lamar Consolidated)
| Name | Grade | Great School Ranking |
|---|---|---|
| Huggins Elem | Elementary | 8 of 10 |
| Leaman Jr High | Middle | None of 10 |
| Fulshear High | High | None of 10 |
School information is generated by the most current available data we have. However, as school boundary maps can change, and schools can get too crowded (whereby students zoned to a school may not be able to attend in a given year if they are not registered in time), you need to independently verify and confirm enrollment and all related information directly with the school.










