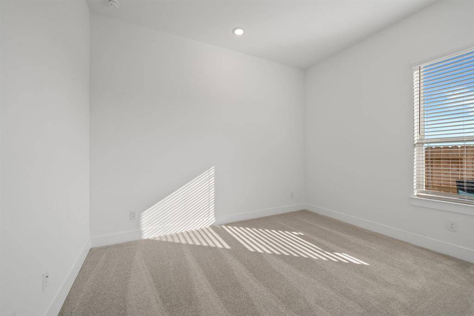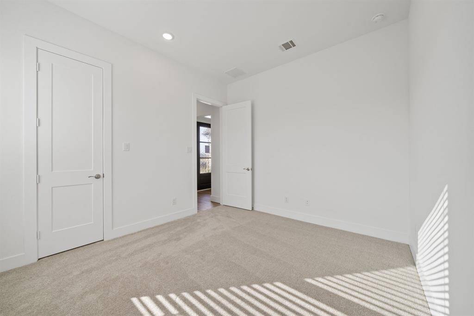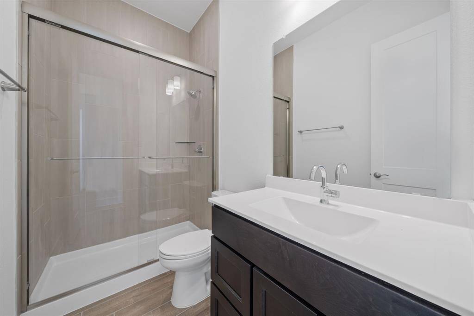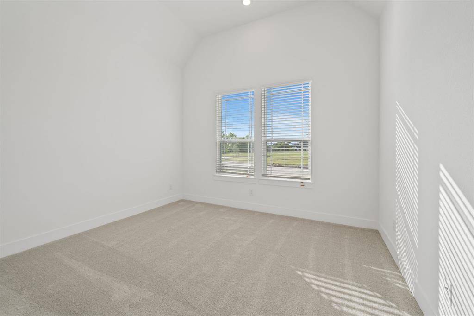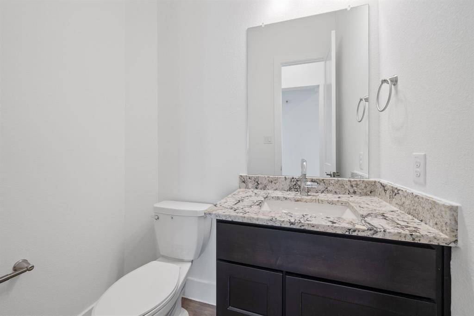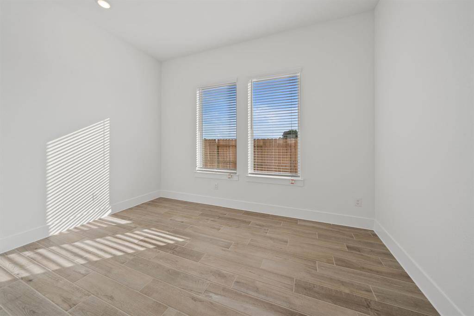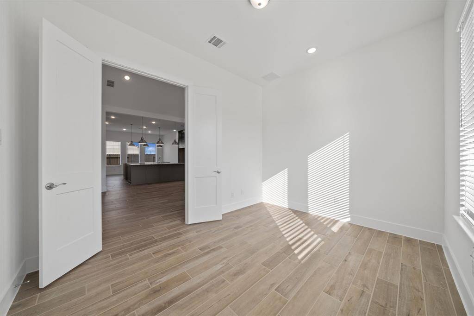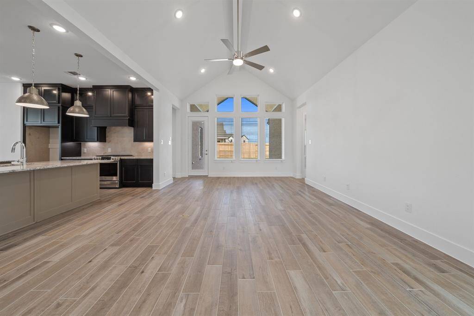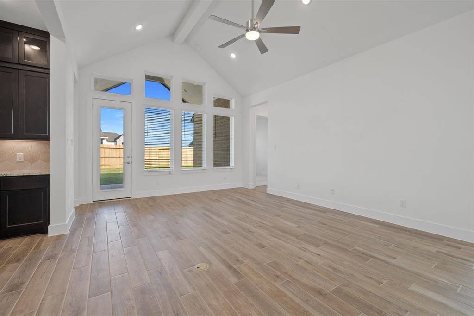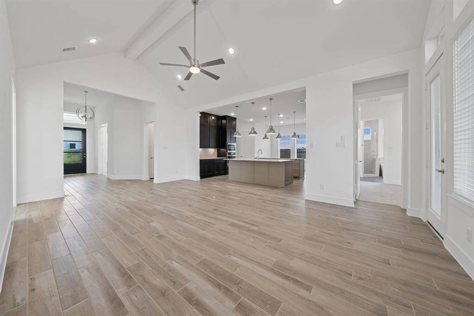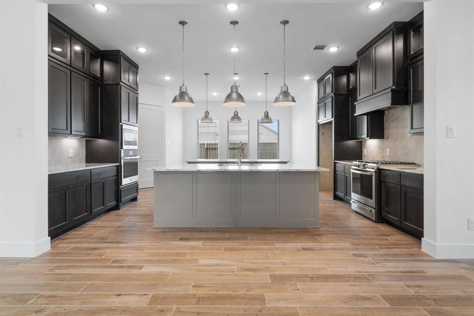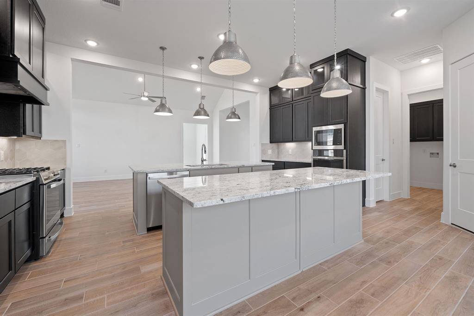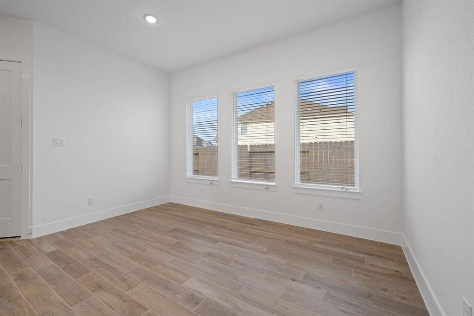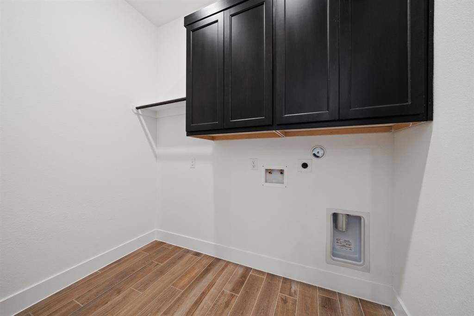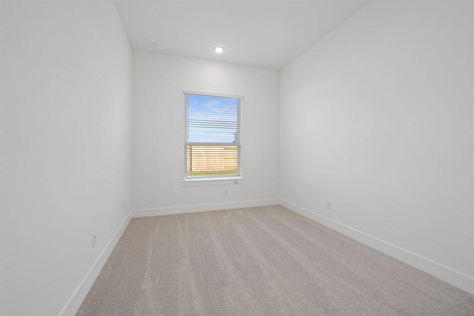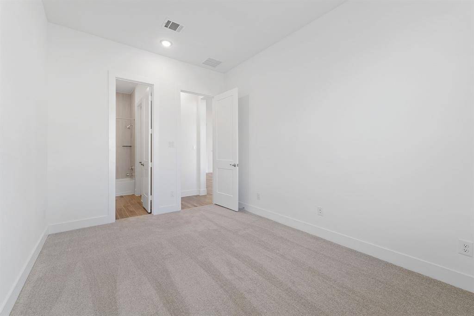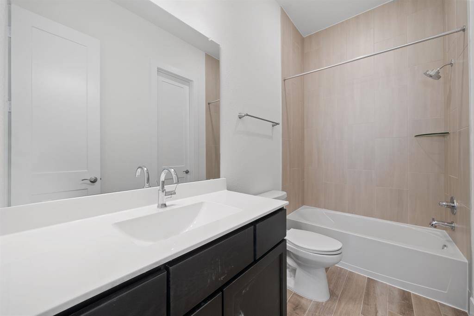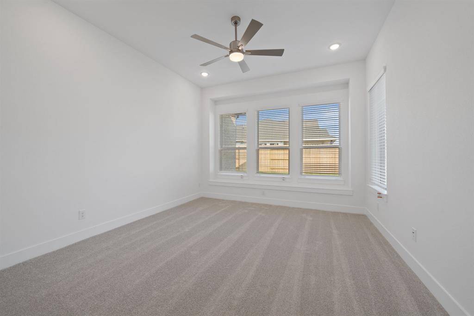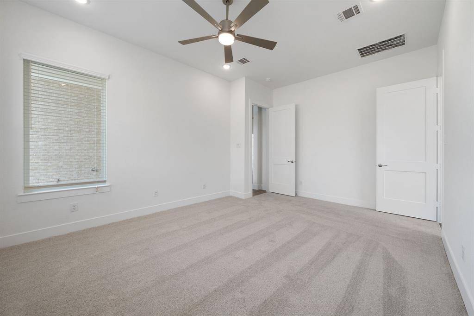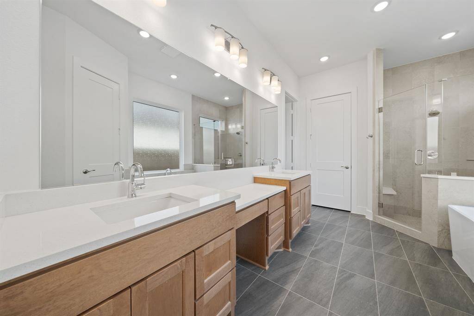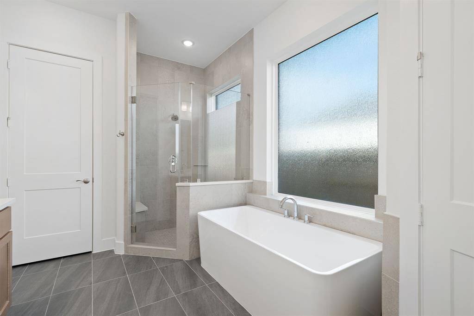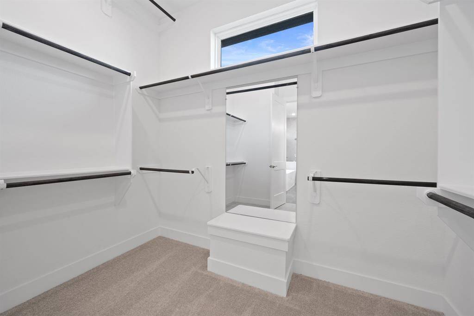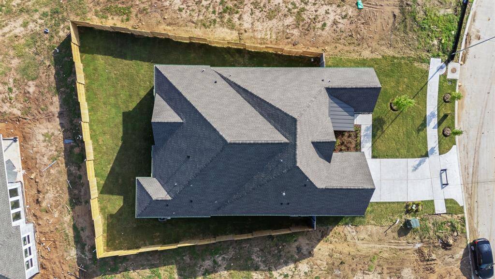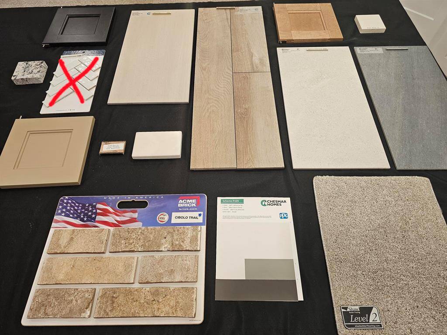32451 Violet Dancer Court, Houston, Texas 77441
$537,915
4 Beds
3 Full / 1 Half Baths
Single-Family




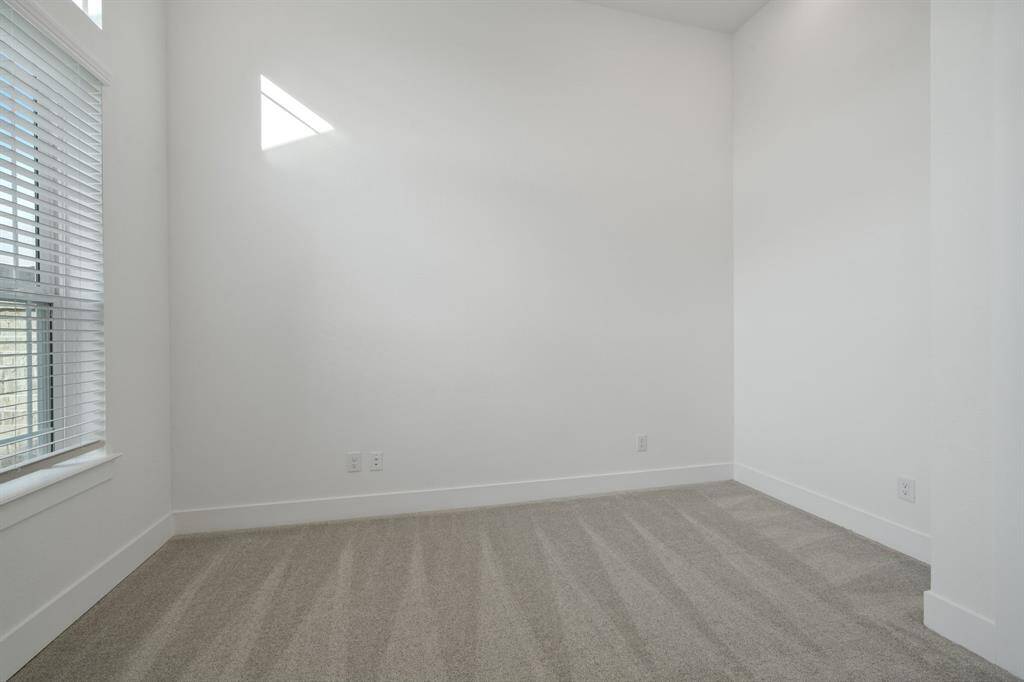
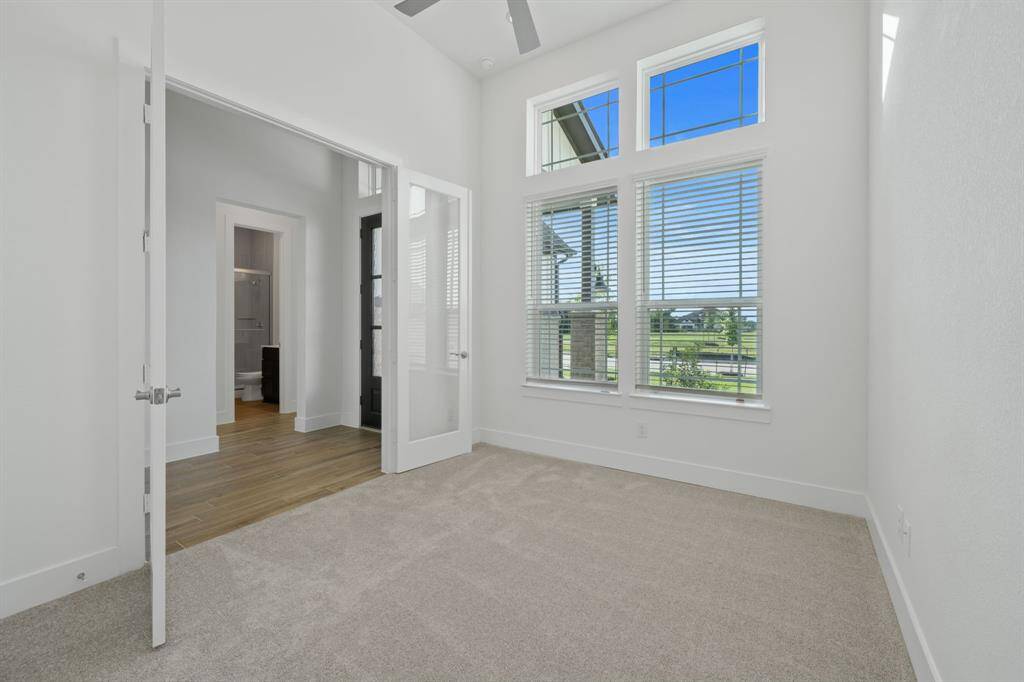
Request More Information
About 32451 Violet Dancer Court
Chesmar Lakeway Plan! 1 Story. 4 Bedrms. 3.5 Baths. 3-Car Tand Grg. Vaulted Fam Rm. Amazing Kitch w/many Cust J-Kraft Cabinets +Stacked Uppers Glass/Lighting, 2 Islands, 2 Ovens, Undercab Lighting, Pend Lights, SS GE Appliances, Large SS Sink, Trinsic Chrome Faucets +Granite C-tops. Priv Study w/French Drs. Large Util Rm. On-Suite Guest Bath. Secondary Bath w/Walk-In Shower Option. Cov’d Entry. Cov’d Rear Patio w/Gas Line. 4 Sides Brick(1st Flr). Extensive Wd-Look Tile Flrg +Upgraded Cpt &Pad. Main Bath w/Quartz C-tops, Freestndg Tub +Mudset Shwr w/Bench. Tile Shwr Surrounds. 42" Wide Mahog Frt Dr. Wndw Blinds. C-Fans. Security Sys. Sprink Sys. Full Gutt. Floodlights. Water Soft Loop. Tankless Water Htr. Hurricane Clips &Straps(110 MPH). Energy Star Appl w/16 SEER AC. Built to Energy Star 3.2 Stds. Environ for Living "Diamond Level" Bldr. Super Energy Effic w/HERS Score =53! 5 Home Sites from Rec Center!
Highlights
32451 Violet Dancer Court
$537,915
Single-Family
2,649 Home Sq Ft
Houston 77441
4 Beds
3 Full / 1 Half Baths
8,689 Lot Sq Ft
General Description
Taxes & Fees
Tax ID
3391010020030901
Tax Rate
3.1176%
Taxes w/o Exemption/Yr
Unknown
Maint Fee
Yes / $1,850 Annually
Room/Lot Size
Dining
10'2'' x 14'3''
1st Bed
12'8''x17'-0''
2nd Bed
11'6''x 11'2''
3rd Bed
12'6'' x 11'0''
4th Bed
10'0'' x 13'10'
Interior Features
Fireplace
No
Floors
Carpet, Tile
Countertop
Quartz/Granite
Heating
Central Gas
Cooling
Central Electric
Connections
Electric Dryer Connections, Washer Connections
Bedrooms
2 Bedrooms Down, Primary Bed - 1st Floor
Dishwasher
Yes
Range
Yes
Disposal
Yes
Microwave
Yes
Oven
Convection Oven, Double Oven
Energy Feature
Attic Vents, Ceiling Fans, Digital Program Thermostat, High-Efficiency HVAC, Insulated/Low-E windows
Interior
Alarm System - Owned, Fire/Smoke Alarm, High Ceiling, Prewired for Alarm System
Loft
Maybe
Exterior Features
Foundation
Slab
Roof
Composition
Exterior Type
Brick, Cement Board
Water Sewer
Water District
Exterior
Covered Patio/Deck, Porch, Sprinkler System
Private Pool
No
Area Pool
No
Lot Description
Subdivision Lot
New Construction
Yes
Front Door
Northwest
Listing Firm
Schools (LAMARC - 33 - Lamar Consolidated)
| Name | Grade | Great School Ranking |
|---|---|---|
| Morgan Elem | Elementary | None of 10 |
| Leaman Jr High | Middle | None of 10 |
| Fulshear High | High | None of 10 |
School information is generated by the most current available data we have. However, as school boundary maps can change, and schools can get too crowded (whereby students zoned to a school may not be able to attend in a given year if they are not registered in time), you need to independently verify and confirm enrollment and all related information directly with the school.

