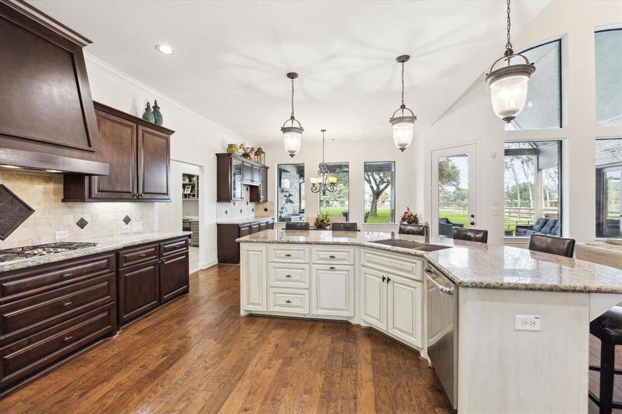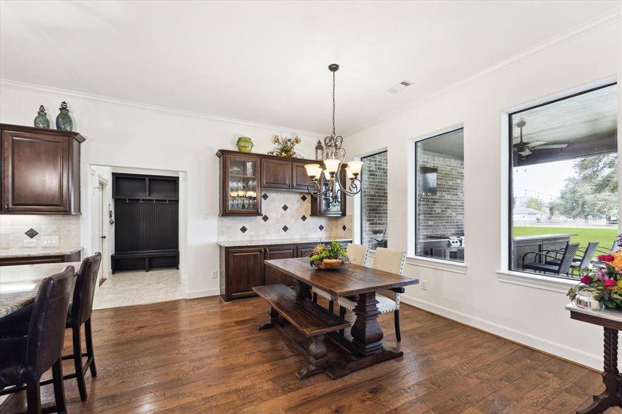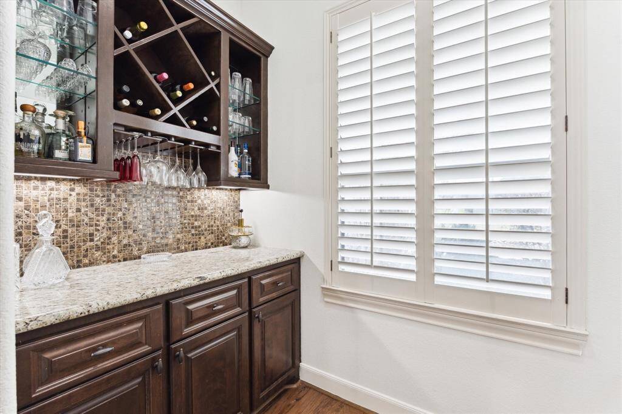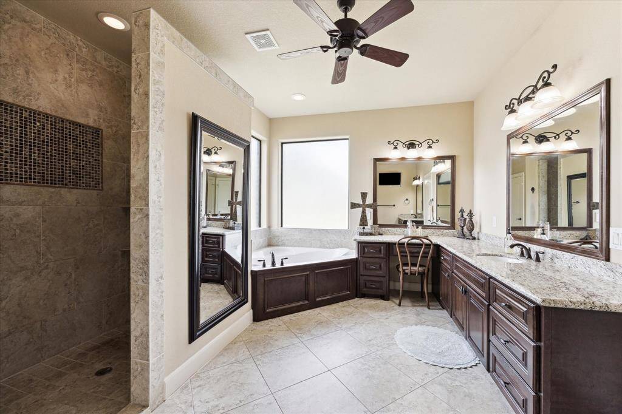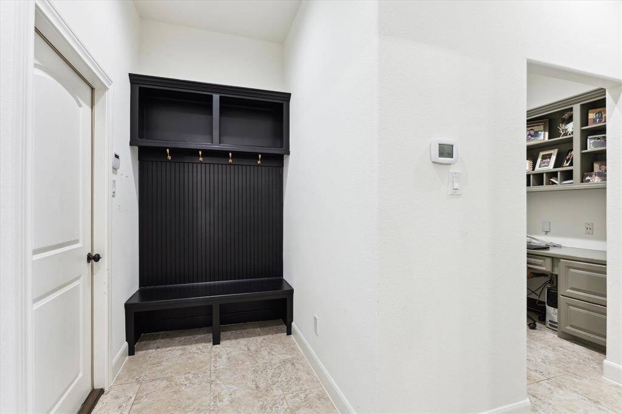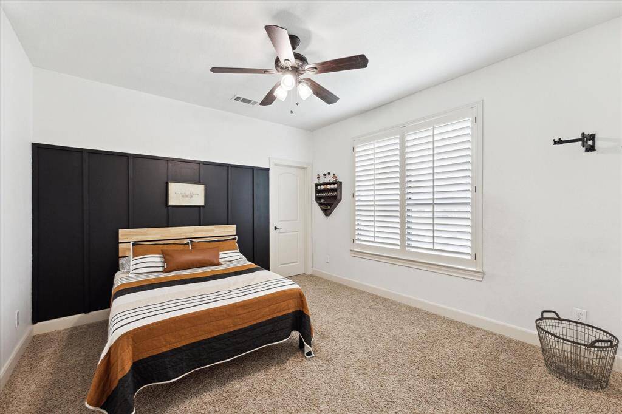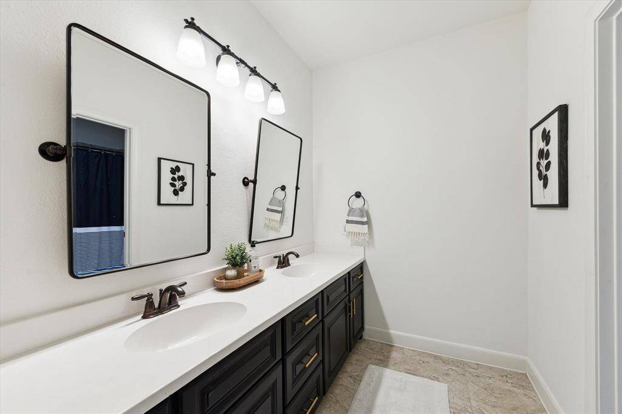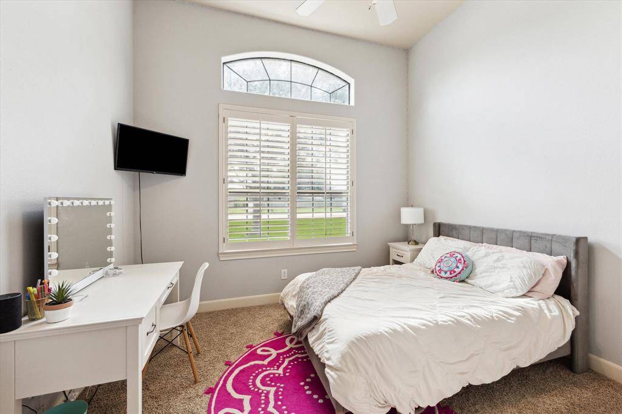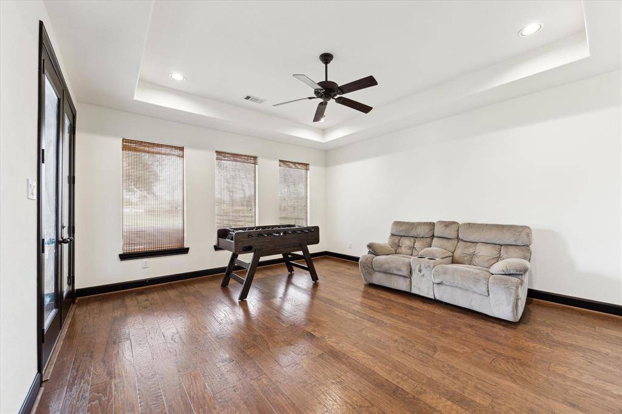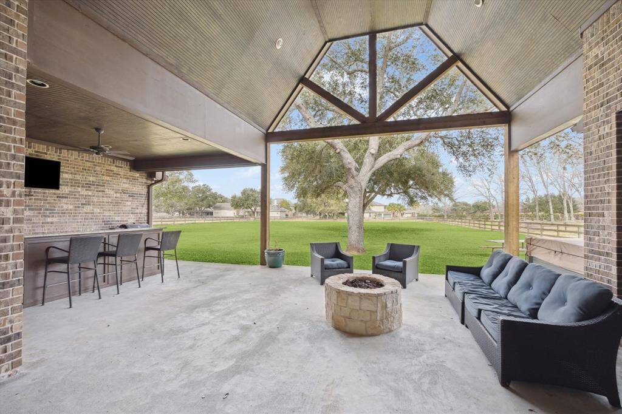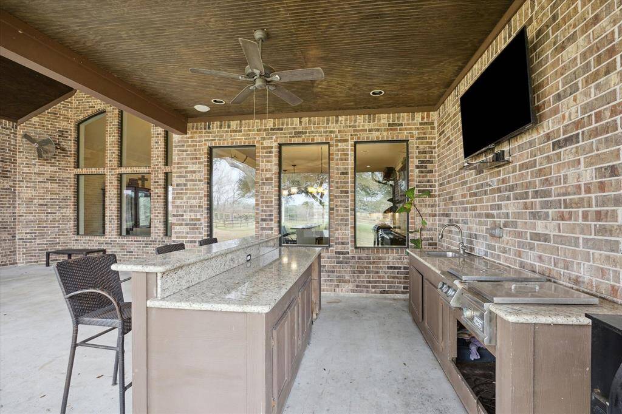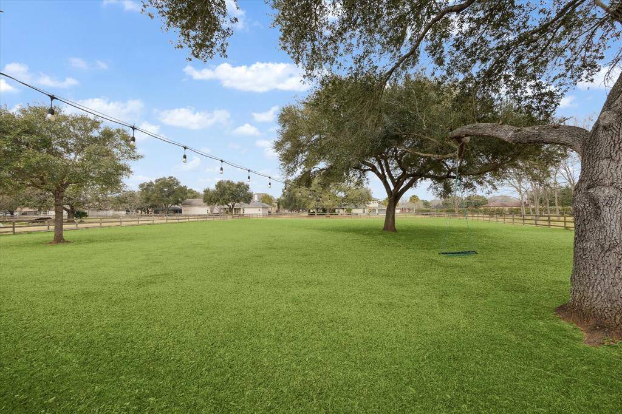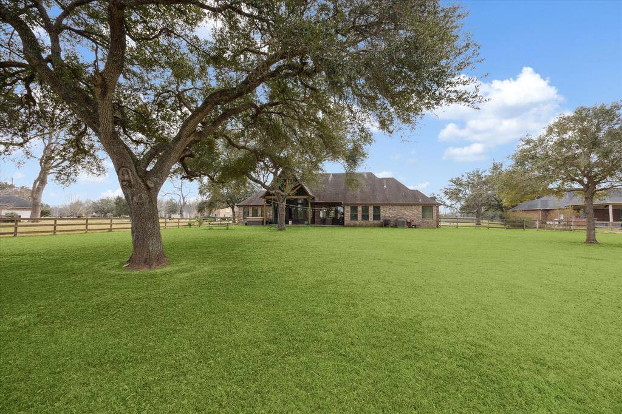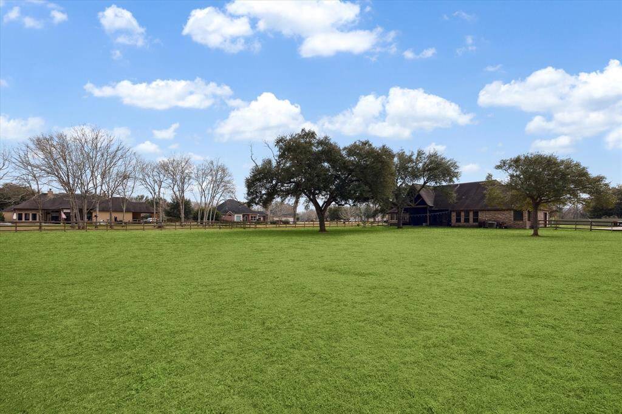32610 Westminster Drive, Houston, Texas 77441
$895,000
3 Beds
3 Full Baths
Single-Family
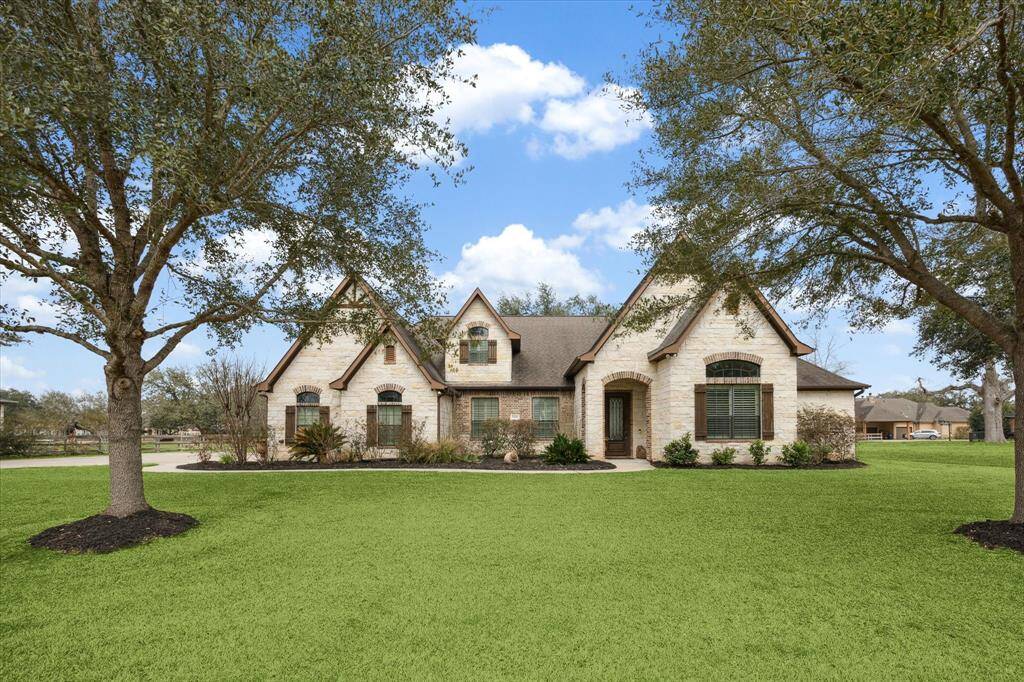


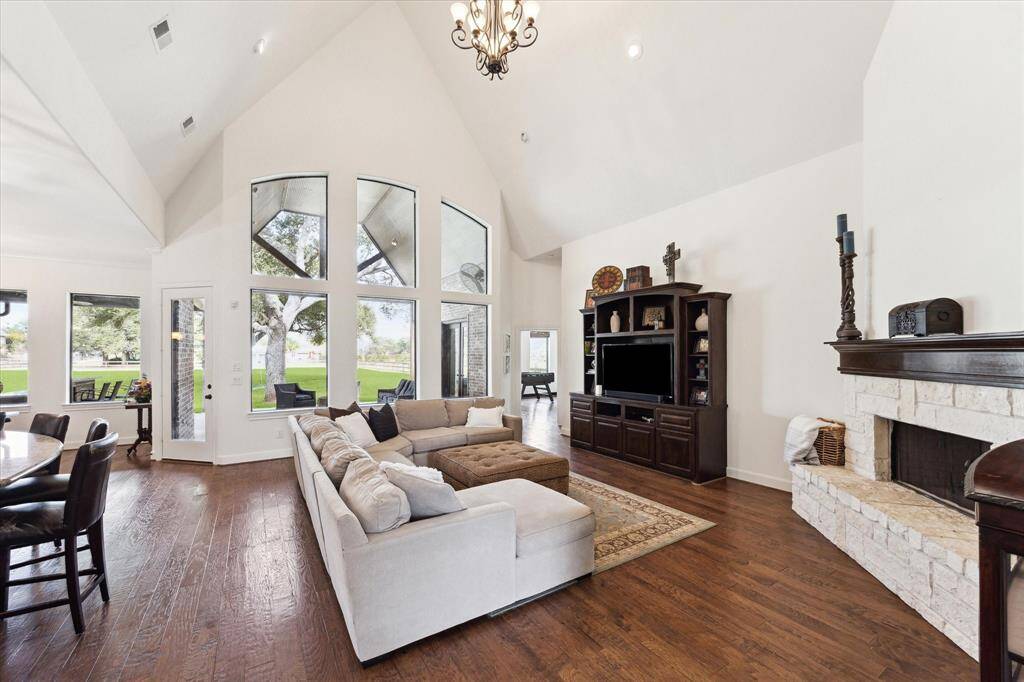

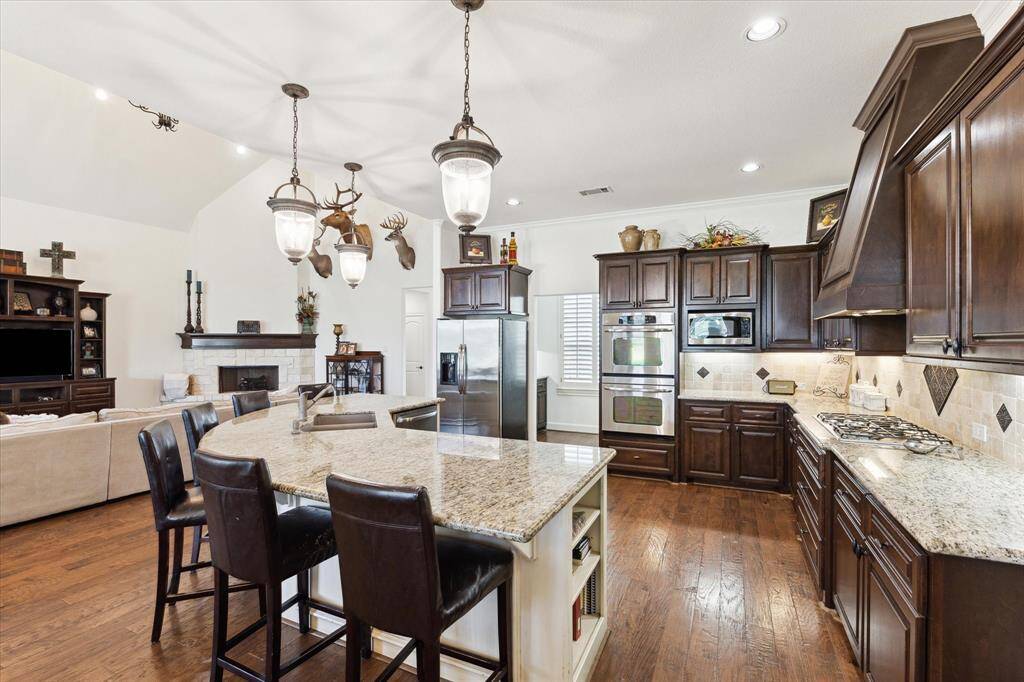
Request More Information
About 32610 Westminster Drive
This open-concept home, located on a 1.1-acre lot in the highly desirable gated community of Weston Lakes, is the perfect balance between comfort and style.
The bright, airy floor plan connects the living room, kitchen, and breakfast areas, creating a welcoming atmosphere. Among the attractive features of this home are the large windows, home office with custom built-ins, mudroom, and a large walk-in pantry with under-stair storage. The spacious attic is accessible via a full stairwell and could be transformed into a bonus room.
The large covered patio with an outdoor kitchen overlooks the expansive backyard, which offers plenty of room for entertaining and outdoor activities. This home has ample storage throughout including a 9' x 10' storage room in the attached three-car garage.
Living in Weston Lakes means access to premium country club facilities, including a golf course, tennis courts, a fitness center, and sparkling pools.
Schedule your appointment today!
Highlights
32610 Westminster Drive
$895,000
Single-Family
3,202 Home Sq Ft
Houston 77441
3 Beds
3 Full Baths
50,007 Lot Sq Ft
General Description
Taxes & Fees
Tax ID
7615010060130901
Tax Rate
1.6838%
Taxes w/o Exemption/Yr
$11,222 / 2024
Maint Fee
Yes / $1,400 Annually
Maintenance Includes
Courtesy Patrol, Grounds, Limited Access Gates, On Site Guard, Recreational Facilities
Room/Lot Size
Living
24x19
Kitchen
12x15
Breakfast
14x9
1st Bed
12x13
3rd Bed
12x12
Interior Features
Fireplace
1
Floors
Carpet, Engineered Wood, Tile
Heating
Central Gas
Cooling
Central Electric
Connections
Electric Dryer Connections, Gas Dryer Connections, Washer Connections
Bedrooms
2 Bedrooms Down, Primary Bed - 1st Floor
Dishwasher
Yes
Range
Yes
Disposal
Yes
Microwave
Yes
Oven
Double Oven, Gas Oven
Energy Feature
North/South Exposure
Loft
Maybe
Exterior Features
Foundation
Slab
Roof
Composition
Exterior Type
Brick, Cement Board, Stone
Water Sewer
Public Sewer, Public Water
Exterior
Back Yard, Back Yard Fenced, Controlled Subdivision Access, Covered Patio/Deck, Fully Fenced, Outdoor Kitchen, Private Driveway, Sprinkler System, Subdivision Tennis Court
Private Pool
No
Area Pool
Yes
Lot Description
In Golf Course Community, Subdivision Lot
New Construction
No
Front Door
South
Listing Firm
Schools (LAMARC - 33 - Lamar Consolidated)
| Name | Grade | Great School Ranking |
|---|---|---|
| Morgan Elem | Elementary | None of 10 |
| Leaman Jr High | Middle | None of 10 |
| Fulshear High | High | None of 10 |
School information is generated by the most current available data we have. However, as school boundary maps can change, and schools can get too crowded (whereby students zoned to a school may not be able to attend in a given year if they are not registered in time), you need to independently verify and confirm enrollment and all related information directly with the school.

