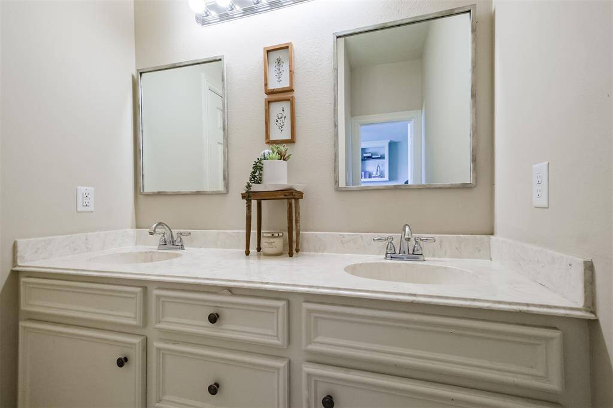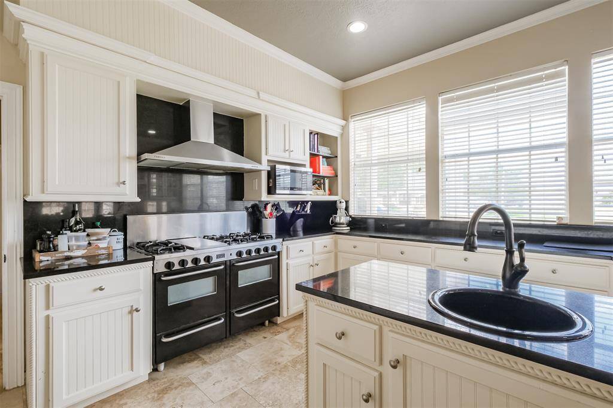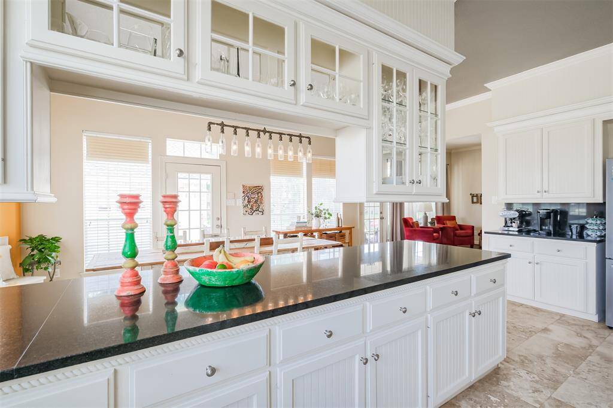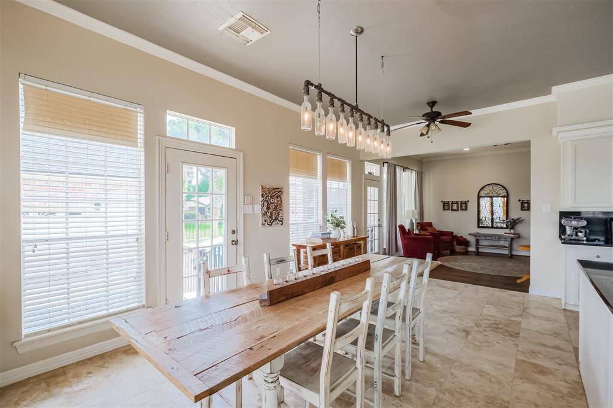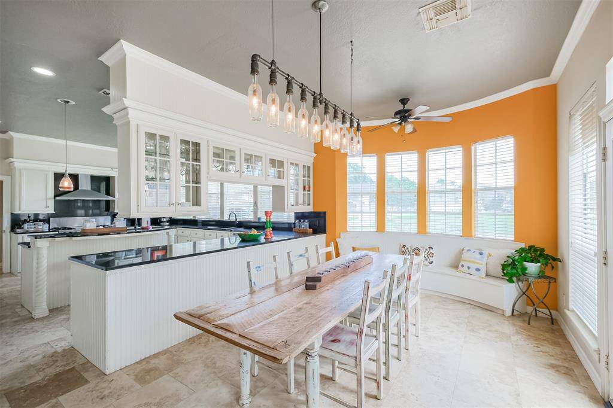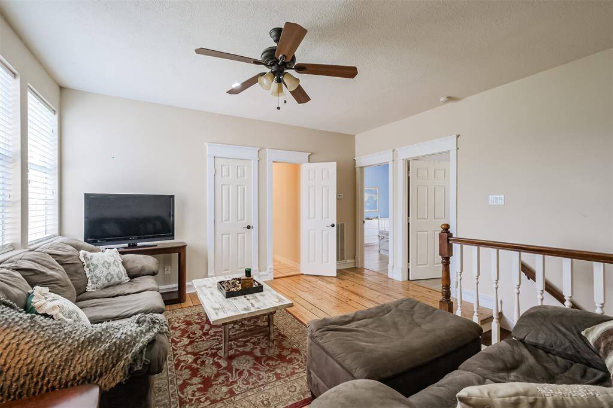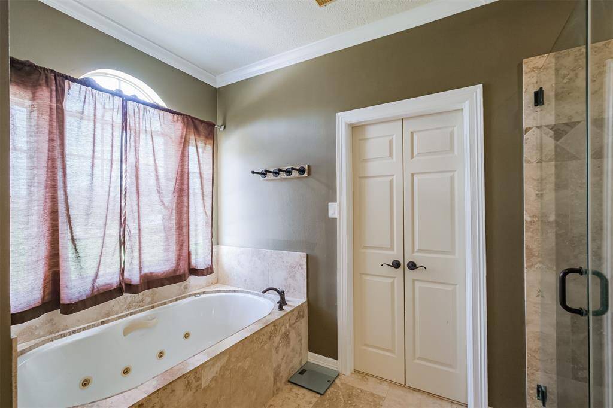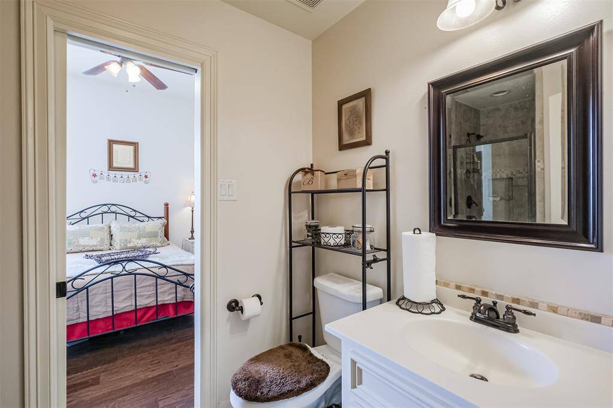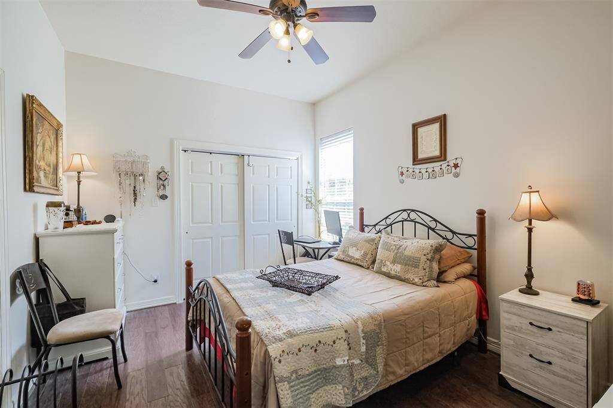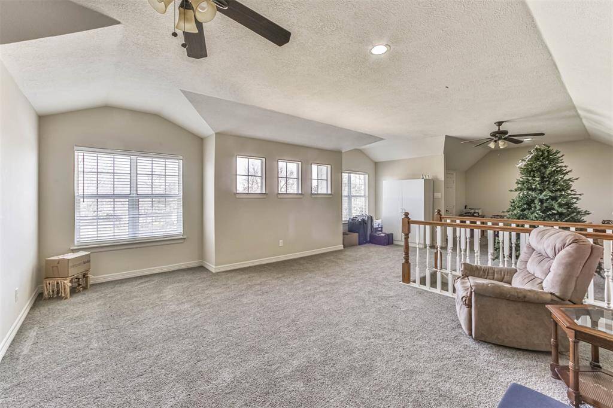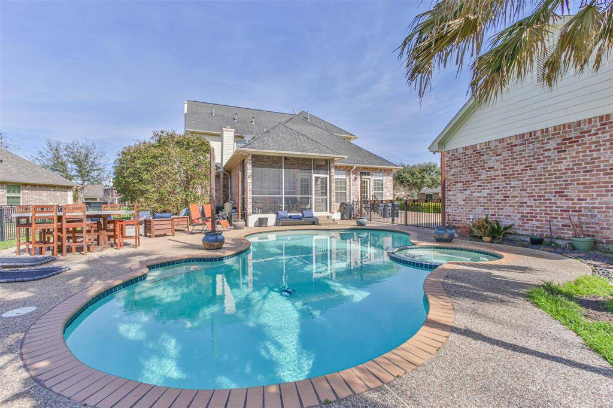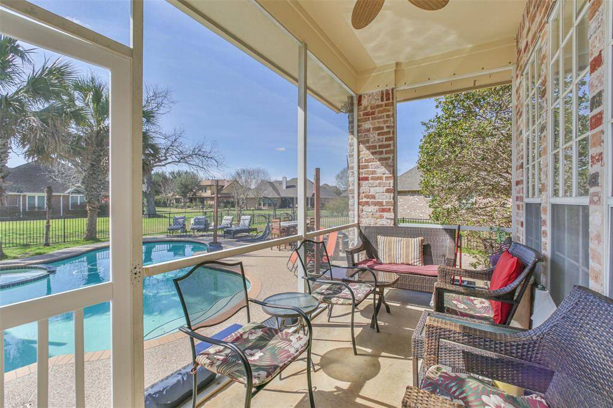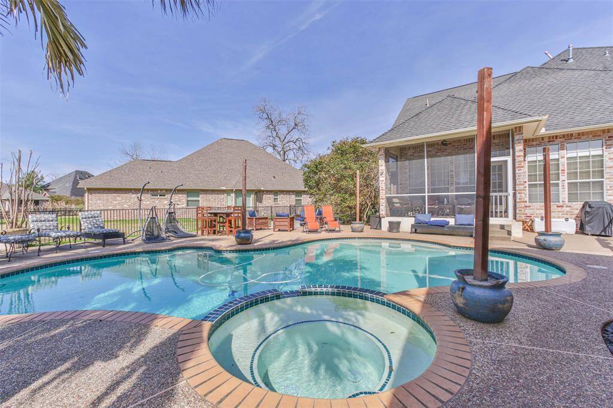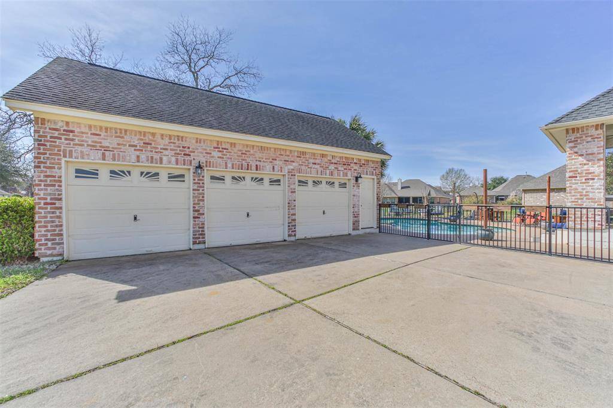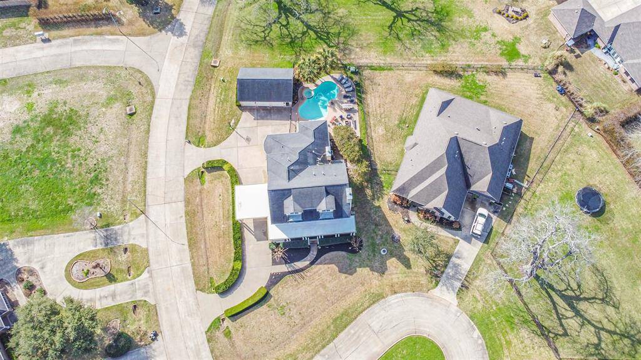33103 Whickham Circle, Houston, Texas 77441
$624,999
5 Beds
3 Full / 1 Half Baths
Single-Family


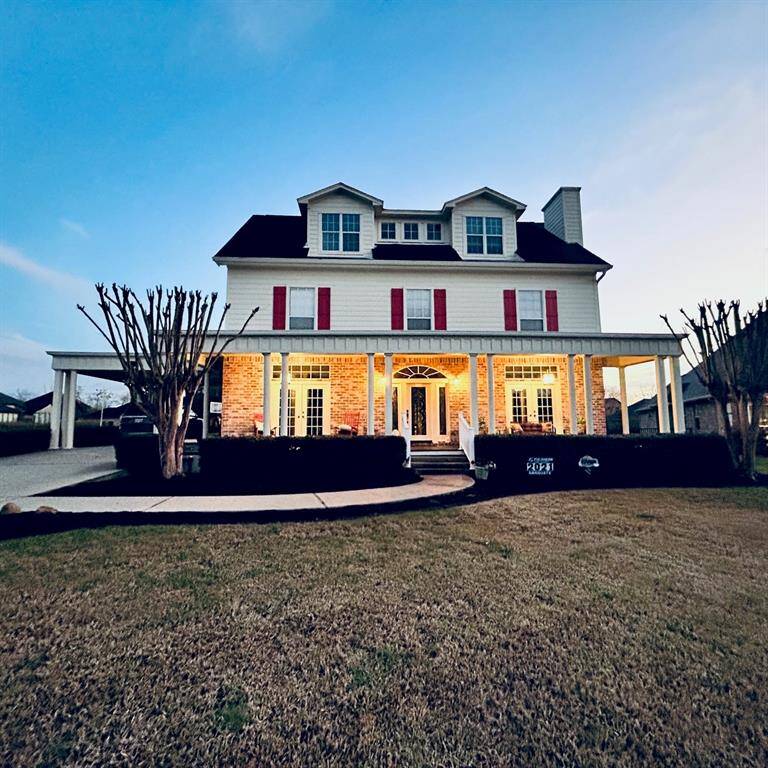


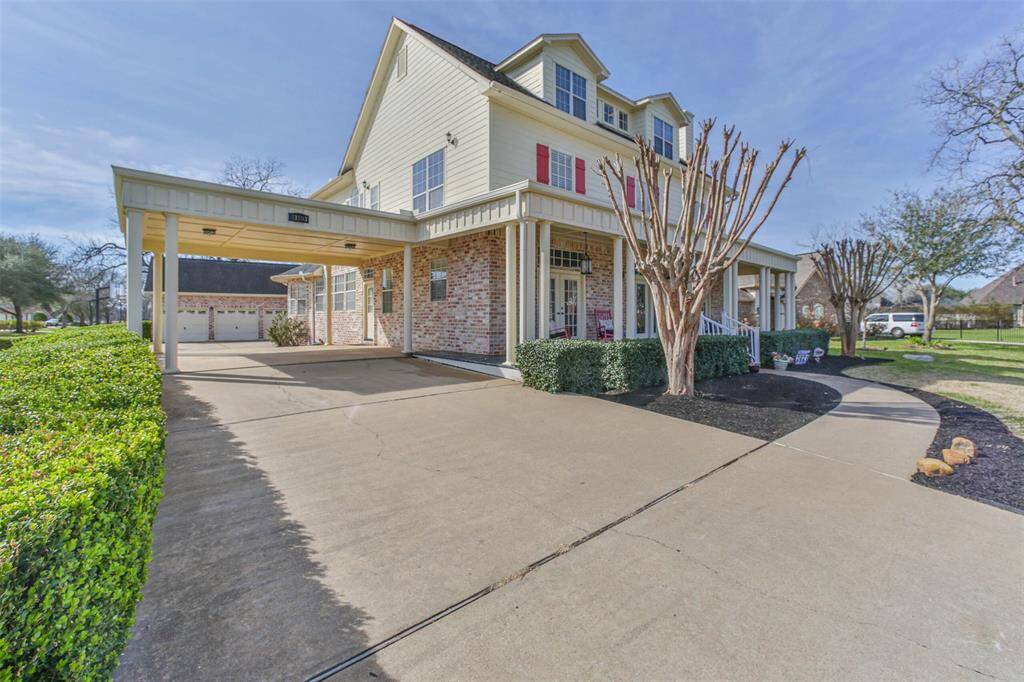
Request More Information
About 33103 Whickham Circle
PLEASE NOTE: Primary Bedroom is on 2nd Floor! Welcome to this Beautiful & Stately 4 bdrm, 3.5 bath, 3 Car Garage+2 Car porte-cochere Home Set on a Large Private Cul-de-sac! House DID NOT FLOOD during Harvey! The renovations are countless including downstairs 1st primary bdrm closet, flooring, & full bath. Wood flooring replaced carpet throughout-incl. stairs, Primary+2 bdrm custom wood flooring in Laundry/Bonus Room. New AC/Heating Unit First floor, New Duct work and Dryer Vents Cleaned, New flat roof/ gutter/ceiling over porte-cochere and porch. 3 Car Garage Boasts Dreamy Workshop. Screened Porch overlooking beautiful pool. CHEF'S DREAM KITCHEN with all Commercial Grade Appliances including well maintained Commercial Stove/double oven and Two BRAND NEW Commercial Grade Refrigerators! This is all surrounded by Gorgeous Granite & Custom Cabinetry w/Stunning Wall of Windows! The 3rd floor Game room! End your perfect day Rocking on the Sprawling Southern Style Front Porch! New 3rd flr A/C
Highlights
33103 Whickham Circle
$624,999
Single-Family
4,397 Home Sq Ft
Houston 77441
5 Beds
3 Full / 1 Half Baths
15,542 Lot Sq Ft
General Description
Taxes & Fees
Tax ID
1952020050260901
Tax Rate
2.1698%
Taxes w/o Exemption/Yr
$11,994 / 2022
Maint Fee
Yes / $1,200 Annually
Room/Lot Size
Living
24x14
Kitchen
20x20
1st Bed
18x16
2nd Bed
13x11
3rd Bed
13x11
4th Bed
16x11
5th Bed
14x11
Interior Features
Fireplace
2
Floors
Carpet, Tile, Wood
Countertop
Granite
Heating
Central Gas
Cooling
Central Electric, Central Gas
Connections
Electric Dryer Connections, Gas Dryer Connections
Bedrooms
1 Bedroom Down, Not Primary BR, 1 Bedroom Up, 2 Primary Bedrooms, Primary Bed - 2nd Floor
Dishwasher
Yes
Range
Yes
Disposal
Yes
Microwave
Yes
Oven
Double Oven, Gas Oven
Energy Feature
Attic Fan, Attic Vents, Ceiling Fans, High-Efficiency HVAC, HVAC>13 SEER, Insulation - Blown Fiberglass
Interior
2 Staircases, Crown Molding
Loft
Maybe
Exterior Features
Foundation
Pier & Beam
Roof
Composition
Exterior Type
Brick
Water Sewer
Public Sewer, Public Water
Exterior
Back Yard, Back Yard Fenced, Controlled Subdivision Access, Covered Patio/Deck, Patio/Deck, Side Yard, Sprinkler System, Subdivision Tennis Court, Workshop
Private Pool
Yes
Area Pool
Yes
Lot Description
Corner, Cul-De-Sac, In Golf Course Community, Subdivision Lot
New Construction
No
Listing Firm
Heart and Home Realty Group, LLC
Schools (LAMARC - 33 - Lamar Consolidated)
| Name | Grade | Great School Ranking |
|---|---|---|
| Morgan Elem | Elementary | None of 10 |
| Leaman Jr High | Middle | None of 10 |
| Fulshear High | High | None of 10 |
School information is generated by the most current available data we have. However, as school boundary maps can change, and schools can get too crowded (whereby students zoned to a school may not be able to attend in a given year if they are not registered in time), you need to independently verify and confirm enrollment and all related information directly with the school.






