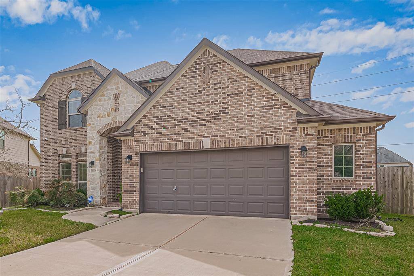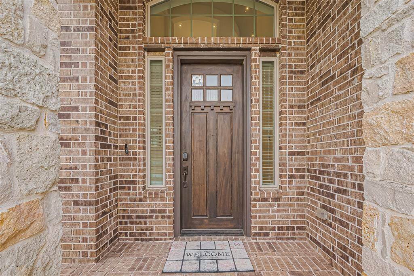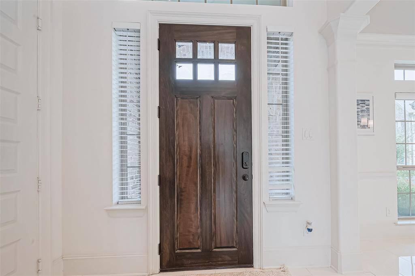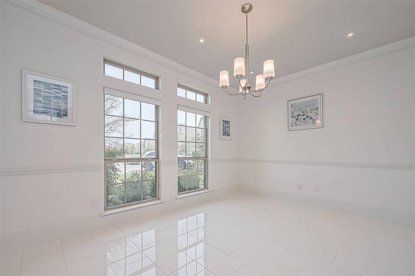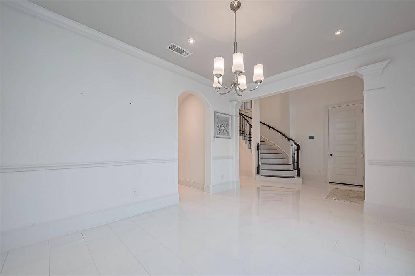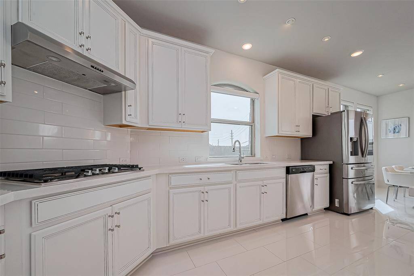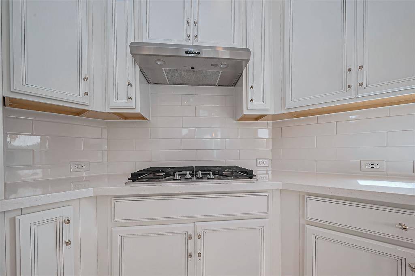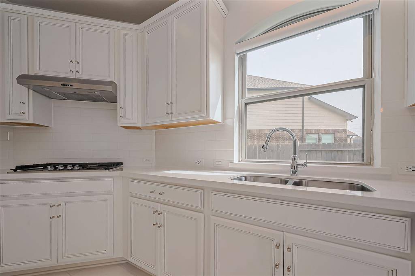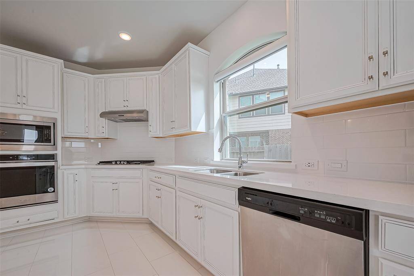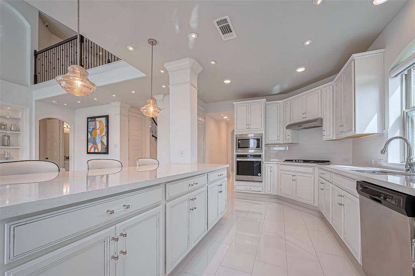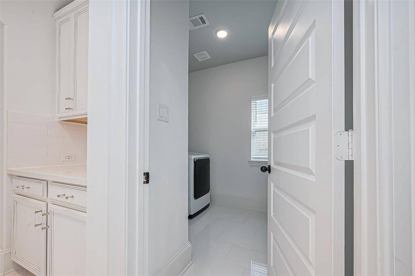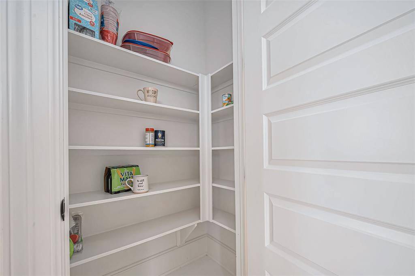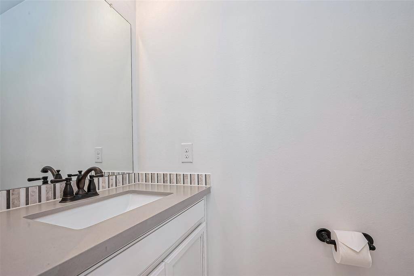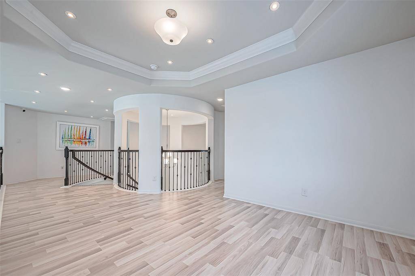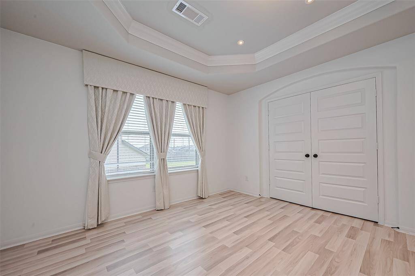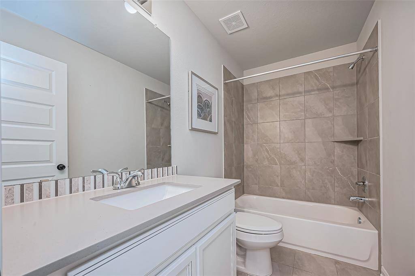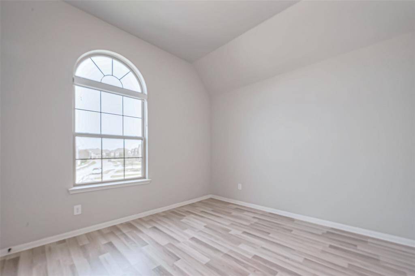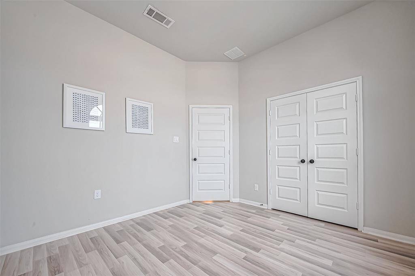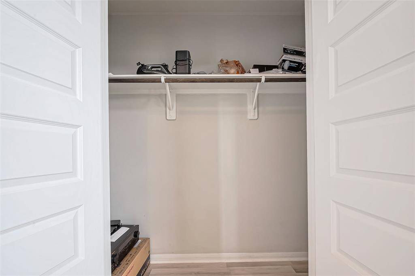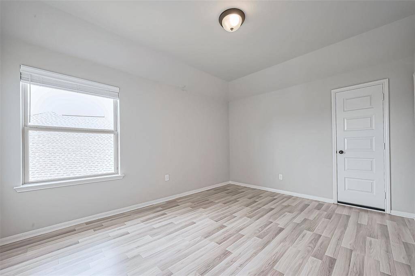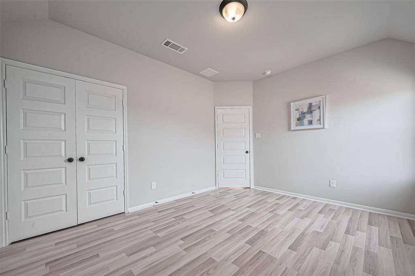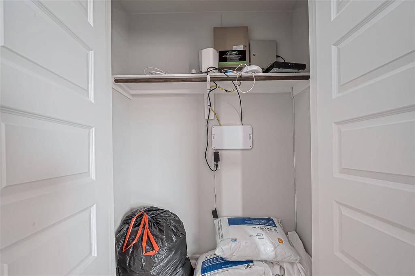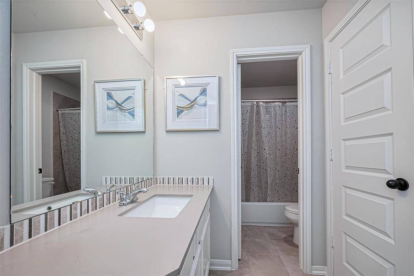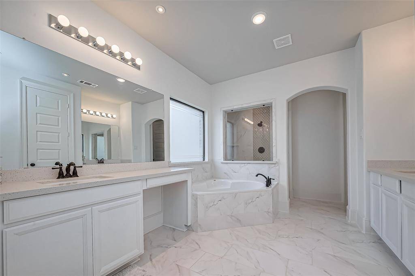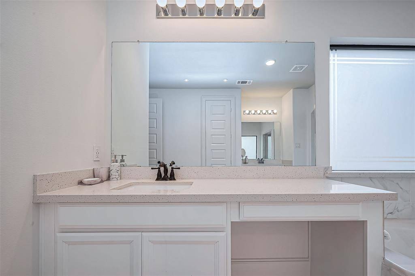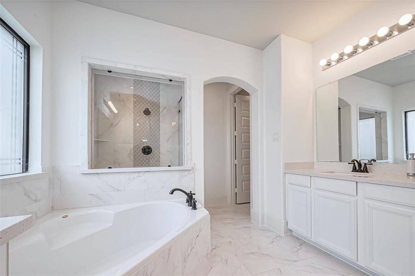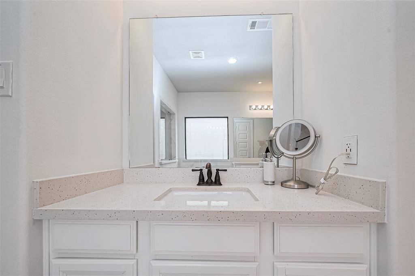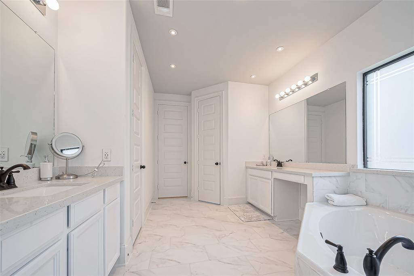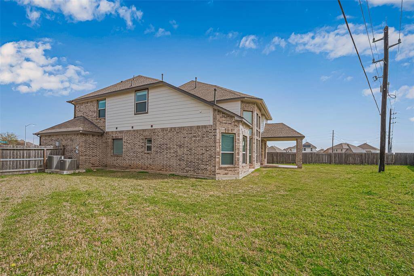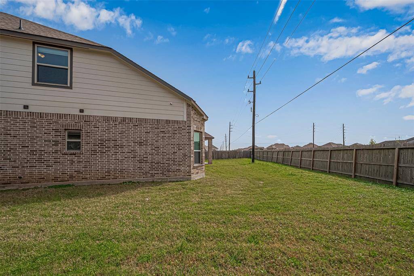33515 Green Prairie Drive, Houston, Texas 77423
$565,000
4 Beds
3 Full / 1 Half Baths
Single-Family
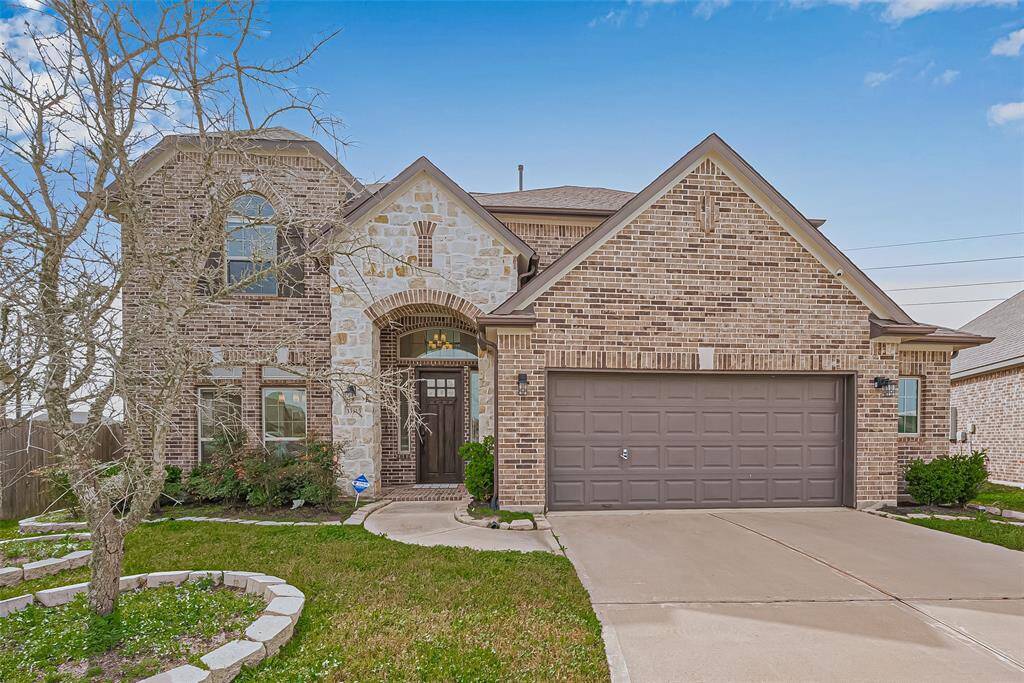



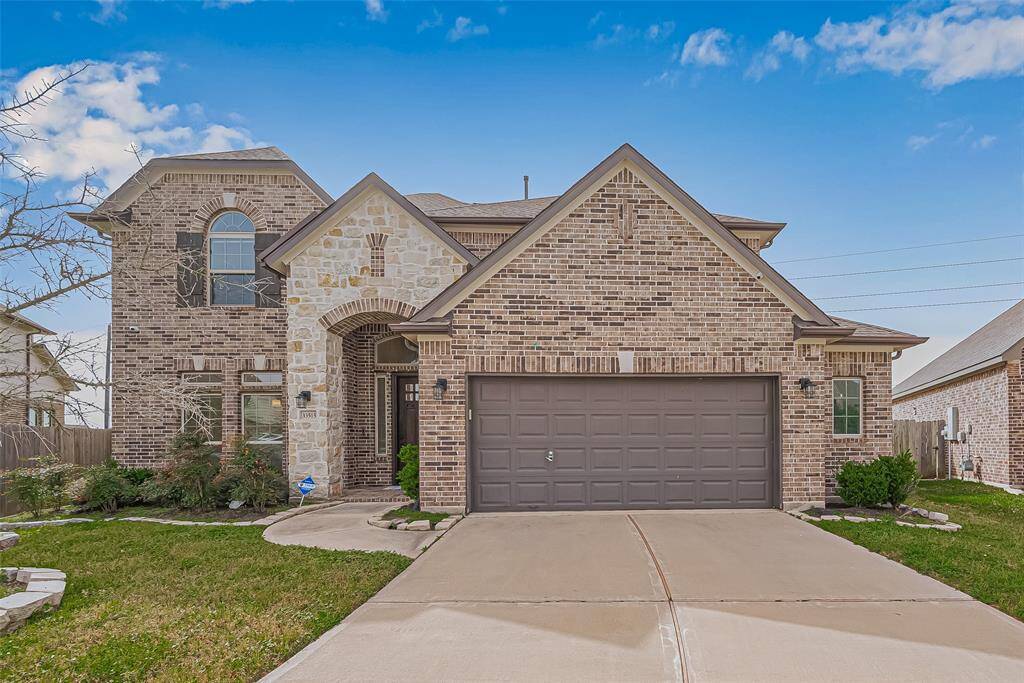
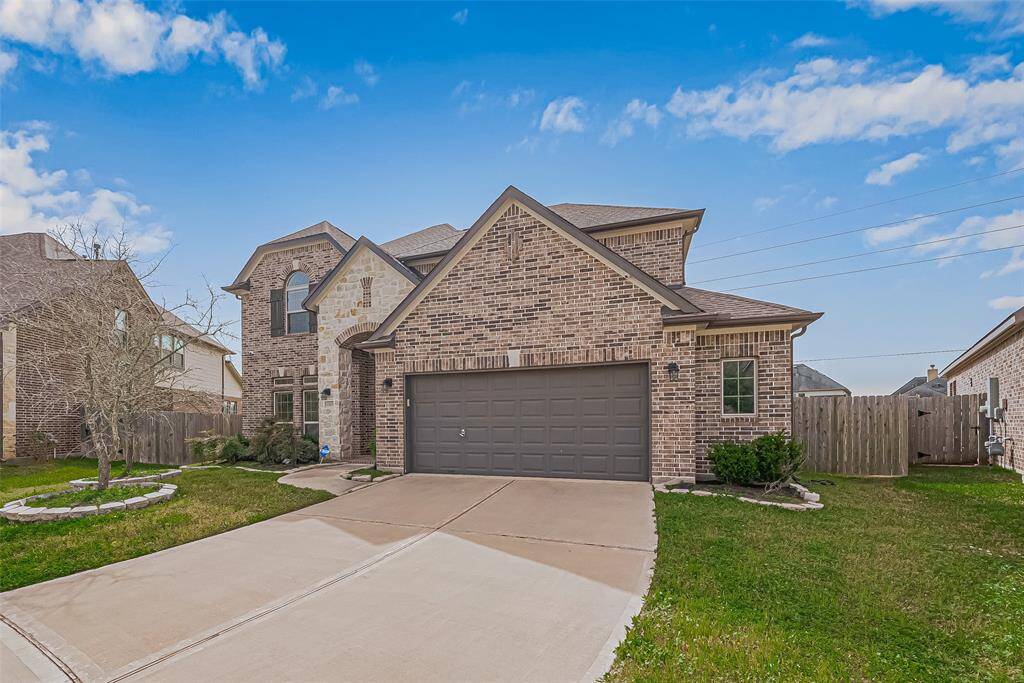
Request More Information
About 33515 Green Prairie Drive
This exceptional residence offers a blend of elegance and modern comfort on an expansive lot, complete with a two-car garage and a striking two-story entryway with a rotunda ceiling. Thoughtfully upgraded, the home showcases tile flooring throughout, paired with a refined formal dining area and a gourmet kitchen featuring quartz countertops and marble accents. The spacious living area is anchored by a striking stone fireplace, creating a warm and inviting atmosphere. A private retreat, the main suite includes a sitting area and a luxurious bath. Upstairs, a generously sized game room and media room provide additional space for entertainment, along with three well-appointed bedrooms. With laminate wood-like flooring Outside, a covered patio extends the living space, offering a spot to unwind. Zoned to top-rated schools and featuring energy-efficient upgrades, this home combines style and practicality.
Highlights
33515 Green Prairie Drive
$565,000
Single-Family
3,123 Home Sq Ft
Houston 77423
4 Beds
3 Full / 1 Half Baths
9,149 Lot Sq Ft
General Description
Taxes & Fees
Tax ID
9542050030040901
Tax Rate
Unknown
Taxes w/o Exemption/Yr
Unknown
Maint Fee
Yes / $660 Annually
Room/Lot Size
Dining
14X11
Kitchen
15X10
Breakfast
10X10
Interior Features
Fireplace
1
Floors
Carpet, Tile
Countertop
Quartz/Waterfall
Heating
Central Gas, Zoned
Cooling
Central Electric, Zoned
Connections
Electric Dryer Connections, Gas Dryer Connections, Washer Connections
Bedrooms
1 Bedroom Up, Primary Bed - 1st Floor
Dishwasher
Yes
Range
Yes
Disposal
Yes
Microwave
Yes
Oven
Electric Oven
Energy Feature
Attic Vents, Ceiling Fans, Digital Program Thermostat, Energy Star Appliances, Energy Star/CFL/LED Lights, Energy Star/Reflective Roof, High-Efficiency HVAC, HVAC>13 SEER, Insulated Doors, Insulated/Low-E windows, Insulation - Blown Cellulose, Insulation - Blown Fiberglass, Insulation - Other, Insulation - Spray-Foam, North/South Exposure, Other Energy Features, Radiant Attic Barrier
Interior
Alarm System - Owned, Balcony, Crown Molding, Dry Bar, Fire/Smoke Alarm, Formal Entry/Foyer, High Ceiling, Wired for Sound
Loft
Maybe
Exterior Features
Foundation
Slab
Roof
Composition
Exterior Type
Brick, Cement Board, Stone, Wood
Water Sewer
Public Sewer, Public Water, Water District
Exterior
Back Green Space, Back Yard, Back Yard Fenced, Covered Patio/Deck, Patio/Deck, Porch
Private Pool
No
Area Pool
Yes
Lot Description
Greenbelt, Subdivision Lot
New Construction
No
Front Door
South
Listing Firm
Schools (LAMARC - 33 - Lamar Consolidated)
| Name | Grade | Great School Ranking |
|---|---|---|
| Willie Melton Sr Elem | Elementary | None of 10 |
| Leaman Jr High | Middle | None of 10 |
| Fulshear High | High | None of 10 |
School information is generated by the most current available data we have. However, as school boundary maps can change, and schools can get too crowded (whereby students zoned to a school may not be able to attend in a given year if they are not registered in time), you need to independently verify and confirm enrollment and all related information directly with the school.

