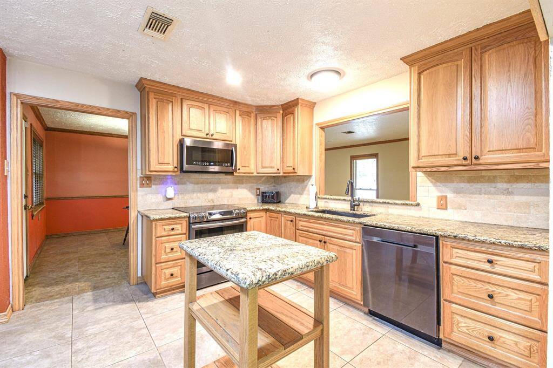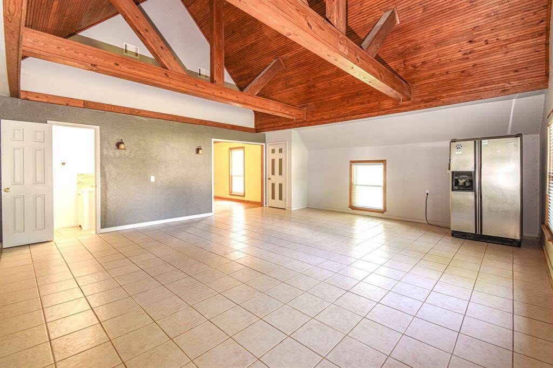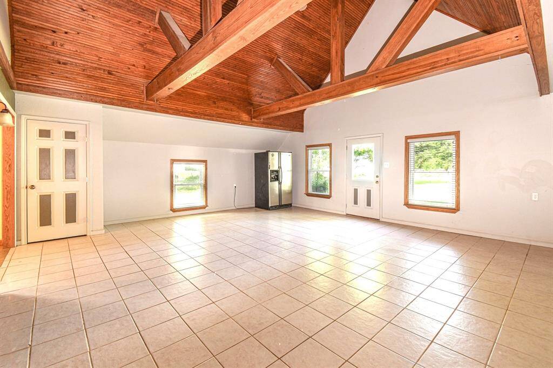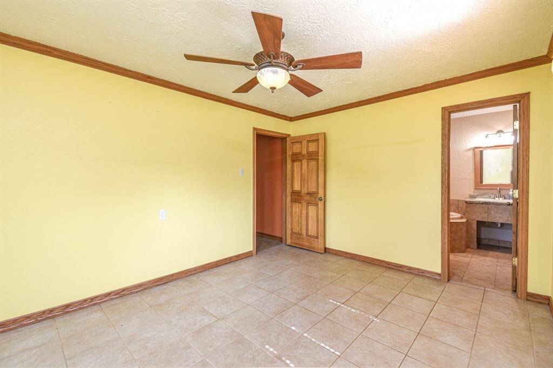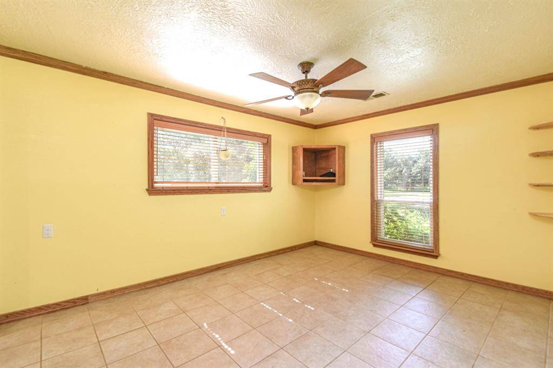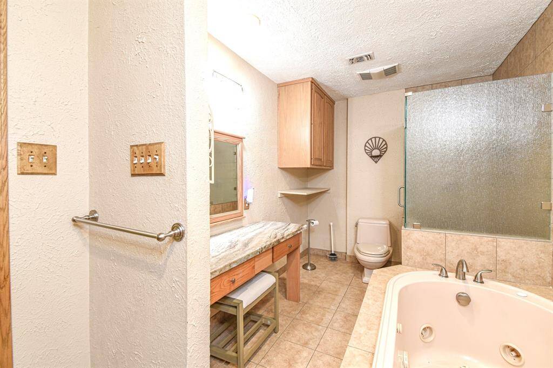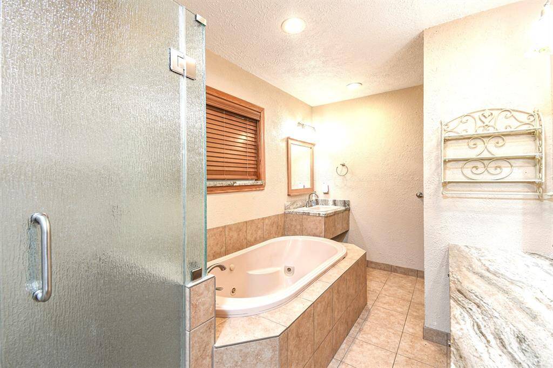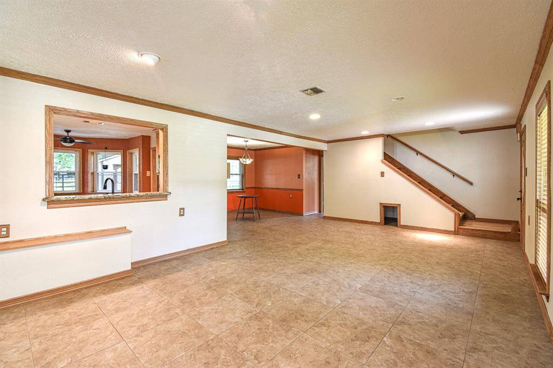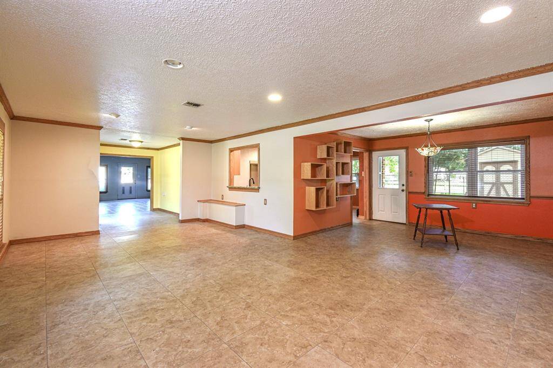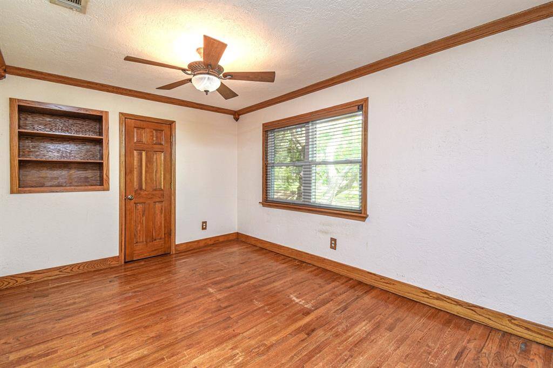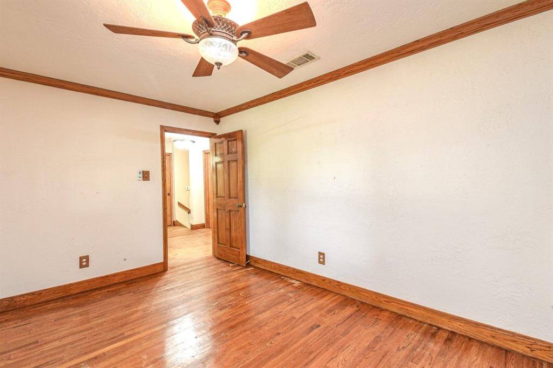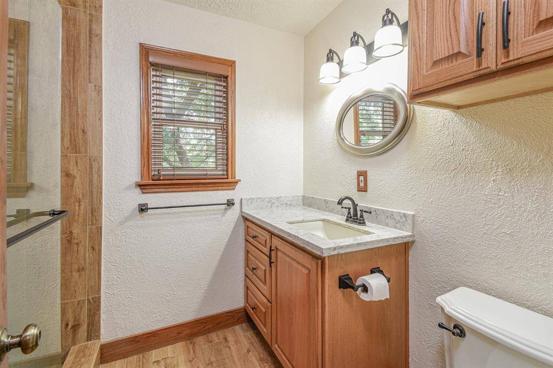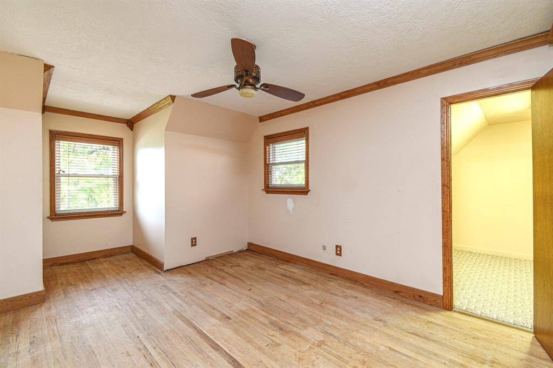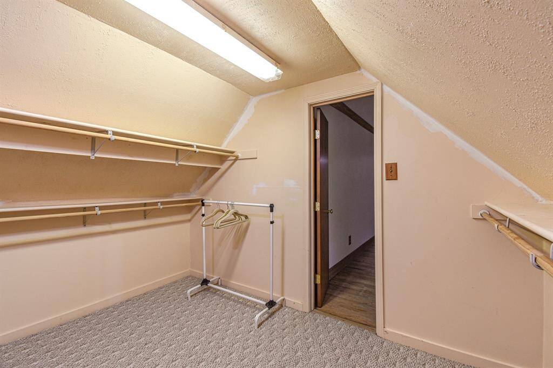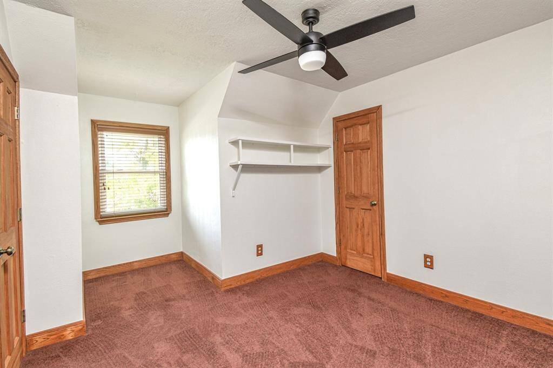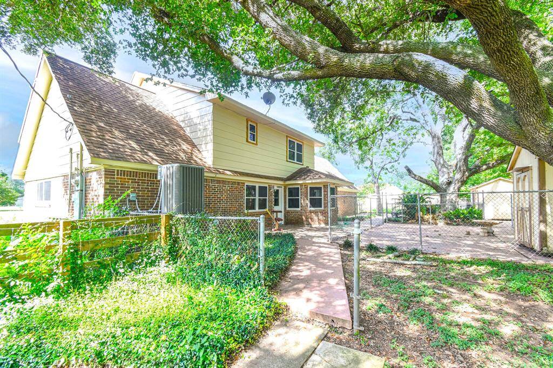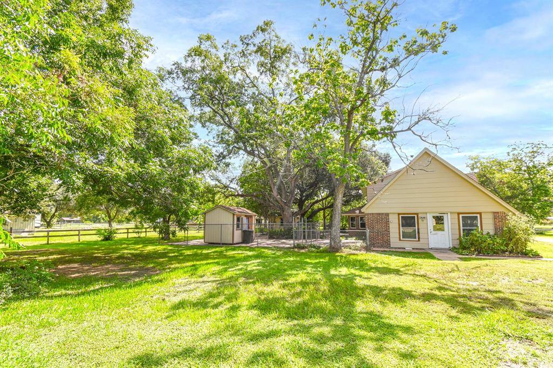36920 Cougar Drive, Houston, Texas 77476
This Property is Off-Market
4 Beds
2 Full / 1 Half Baths
Single-Family
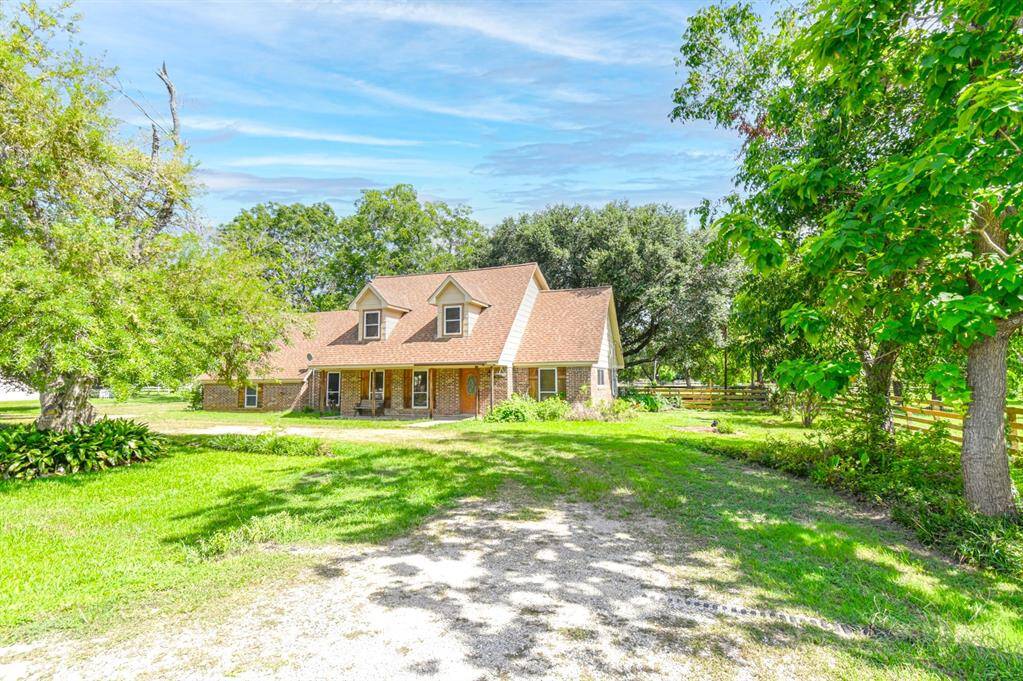

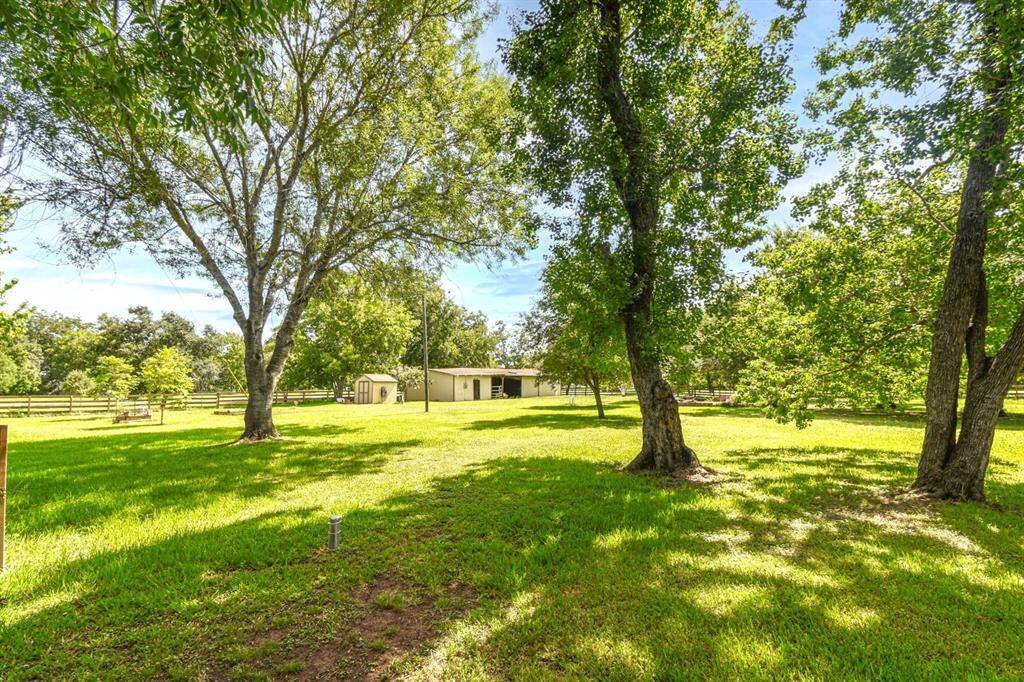
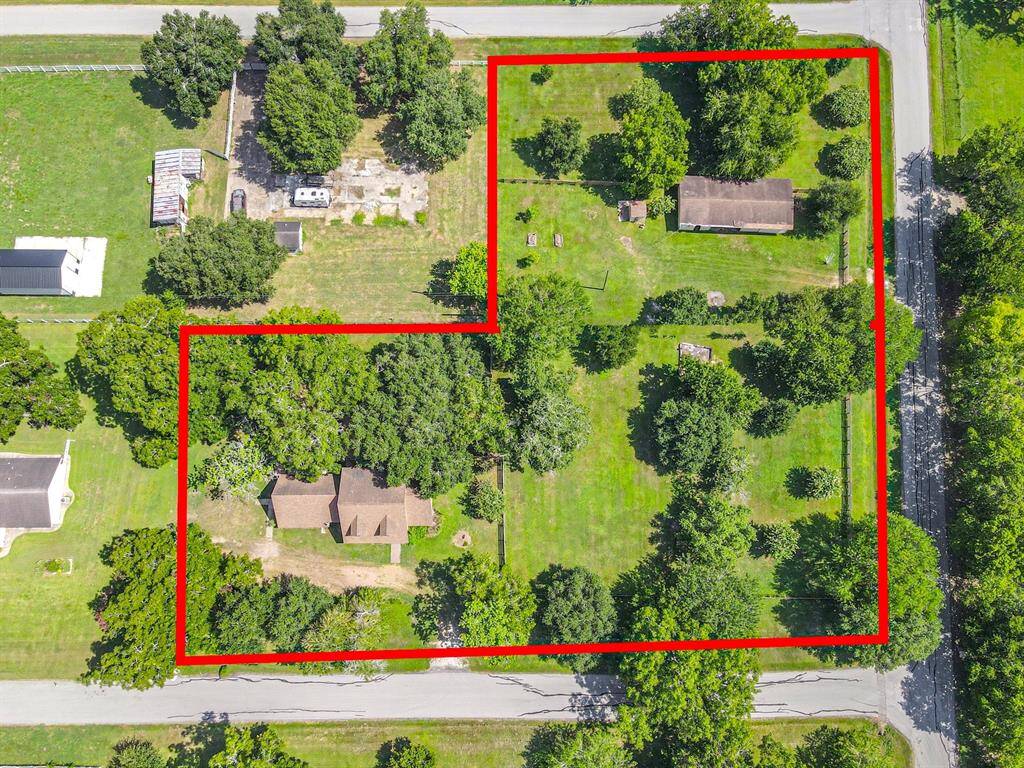
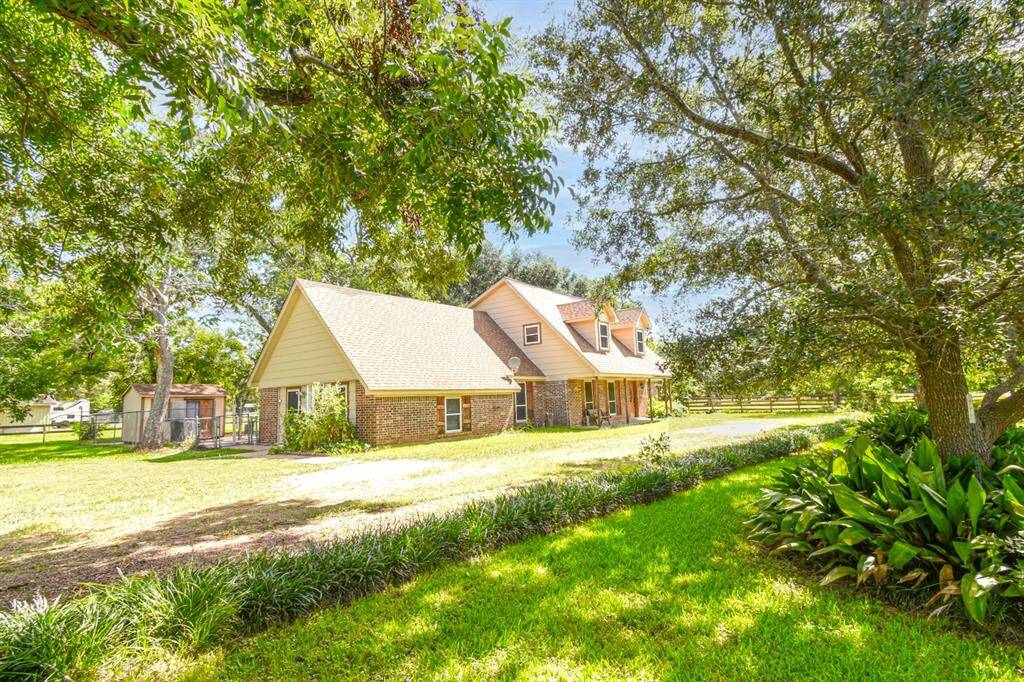
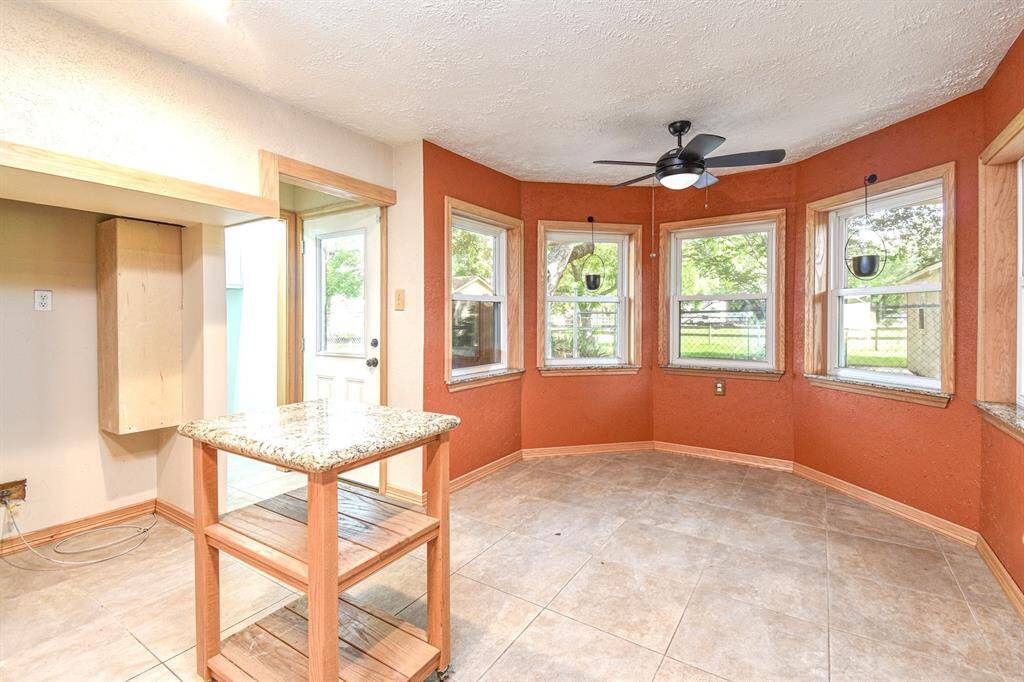
Get Custom List Of Similar Homes
About 36920 Cougar Drive
Have your own chickens w/ fresh eggs, horses/ponies, alpacas, dogs & cats! 1.893 ACRES is COMPLETELY Fenced in! Experience peace & tranquility w/bright stars & fire flies flickering among the grass & trees! Your forever home awaits YOU! Step inside w/ a spacious entryway that leads to an open & inviting layout. The dining/kitchen area straight ahead,living areas showcase crown molding,soaring, wood-beaded ceiling family rm.Spacious primary bedroom on the first floor,a peaceful retreat, w/ an en-suite bathroom featuring a framed in glass shower,soaking tub&Vanity.Double paned windows, pop-in for easy cleaning.Create & construct your ideas to come to life,in a workshop on the back of the property.Fully fenced in w/an extra large fenced in kennel & shed. Top rated school district w/ Fulshear Schools. Low tax rate,sought-after equestrian neighborhood, close to major shopping and major thoroughfares, this is an opportunity not to miss! Owners are ready to make a deal!
Highlights
36920 Cougar Drive
$374,000
Single-Family
2,452 Home Sq Ft
Houston 77476
4 Beds
2 Full / 1 Half Baths
81,862 Lot Sq Ft
General Description
Taxes & Fees
Tax ID
1865030440070901
Tax Rate
1.9838%
Taxes w/o Exemption/Yr
$4,845 / 2023
Maint Fee
Yes / $285 Annually
Maintenance Includes
Other, Recreational Facilities
Room/Lot Size
Dining
12X24
Kitchen
11X11
Breakfast
6X9
1st Bed
11X14
2nd Bed
10X13
3rd Bed
9X11
4th Bed
10X13
Interior Features
Fireplace
No
Floors
Tile
Heating
Central Electric
Cooling
Central Electric
Connections
Electric Dryer Connections, Washer Connections
Bedrooms
1 Bedroom Up, Primary Bed - 1st Floor
Dishwasher
Yes
Range
Yes
Disposal
No
Microwave
Yes
Oven
Electric Oven
Energy Feature
Ceiling Fans, Digital Program Thermostat, Insulated/Low-E windows
Interior
Crown Molding, Dryer Included, High Ceiling, Washer Included
Loft
Maybe
Exterior Features
Foundation
Slab
Roof
Composition
Exterior Type
Brick, Wood
Water Sewer
Septic Tank, Well
Private Pool
No
Area Pool
Maybe
Lot Description
Subdivision Lot, Wooded
New Construction
No
Front Door
South
Listing Firm
Schools (LAMARC - 33 - Lamar Consolidated)
| Name | Grade | Great School Ranking |
|---|---|---|
| Morgan Elem | Elementary | None of 10 |
| Leaman Jr High | Middle | None of 10 |
| Fulshear High | High | None of 10 |
School information is generated by the most current available data we have. However, as school boundary maps can change, and schools can get too crowded (whereby students zoned to a school may not be able to attend in a given year if they are not registered in time), you need to independently verify and confirm enrollment and all related information directly with the school.

