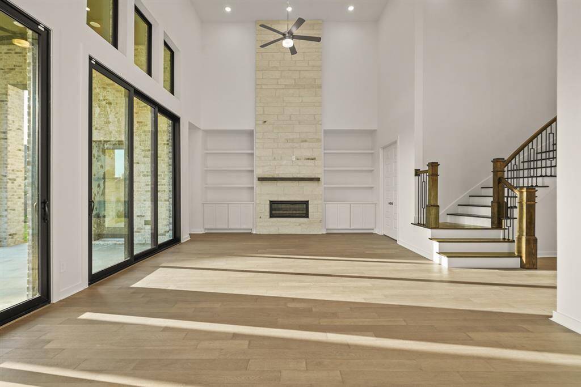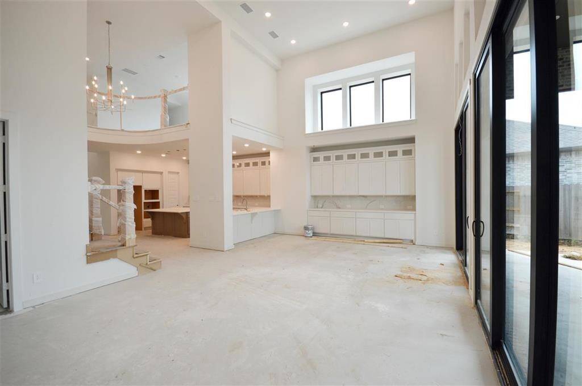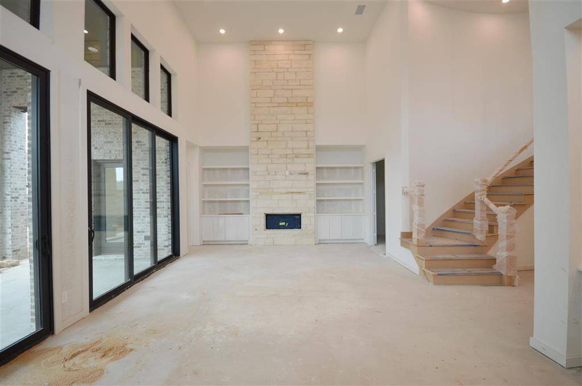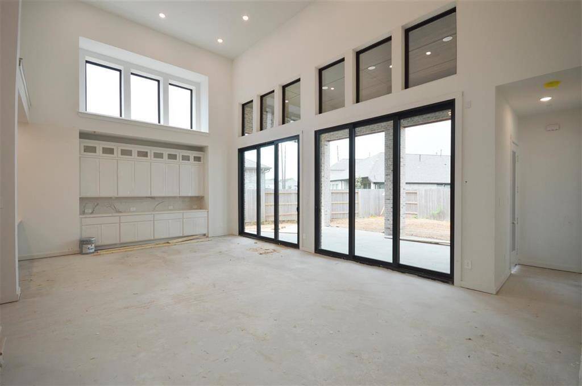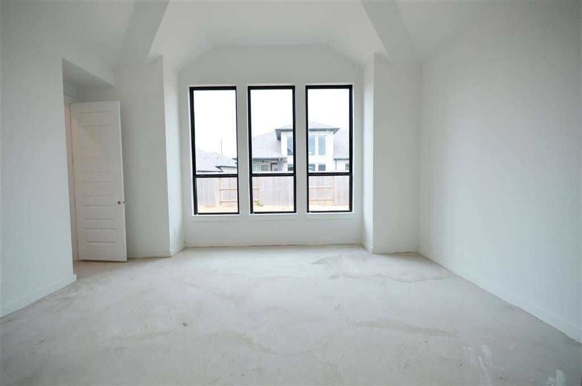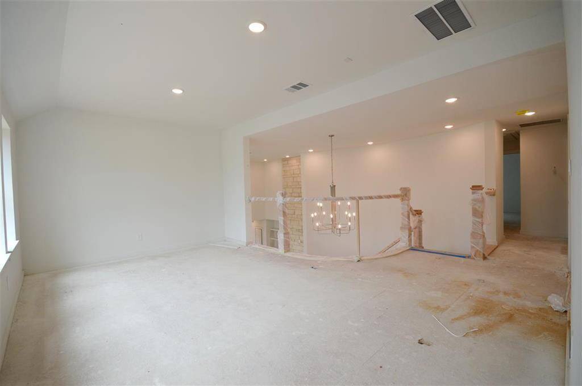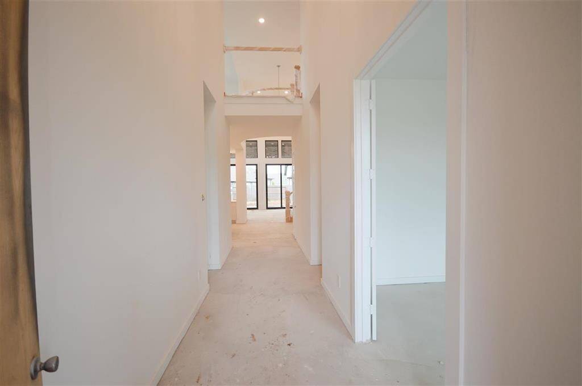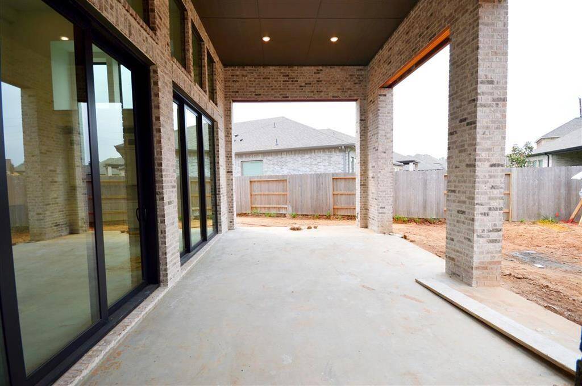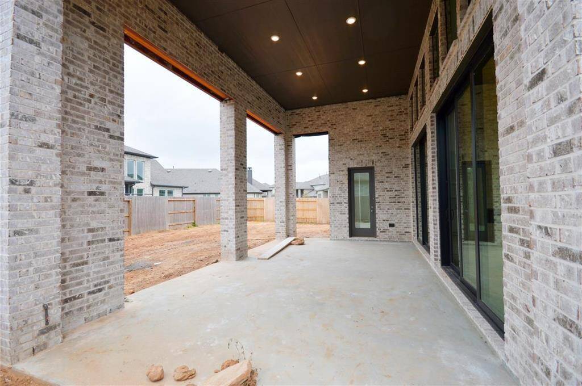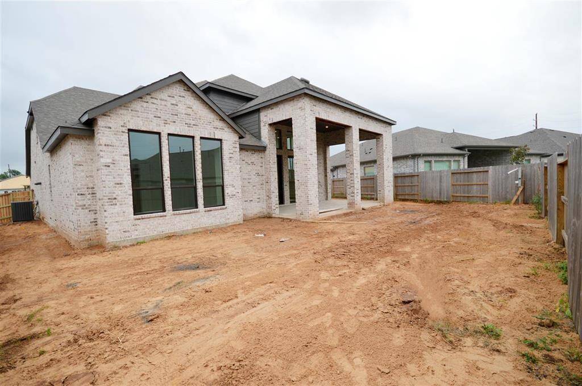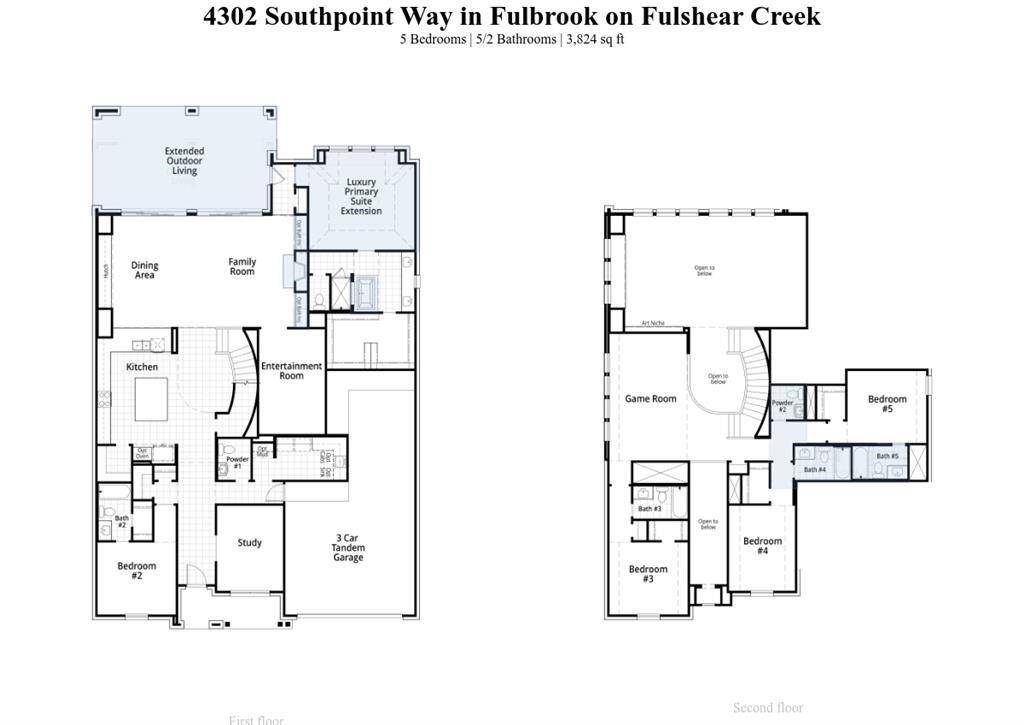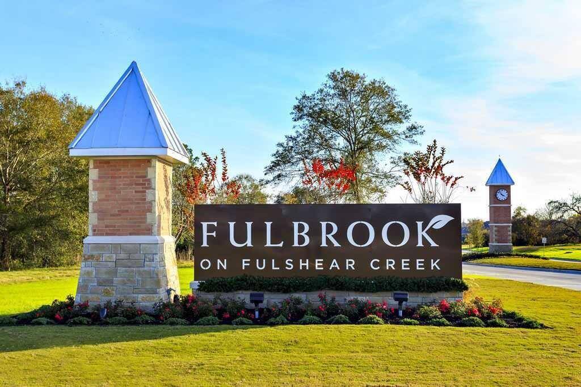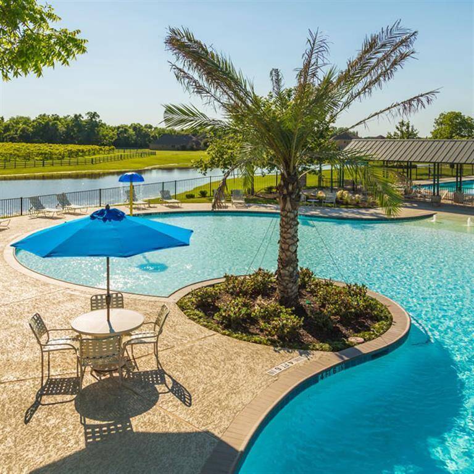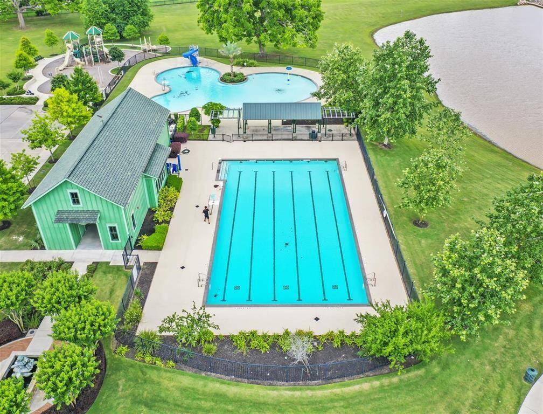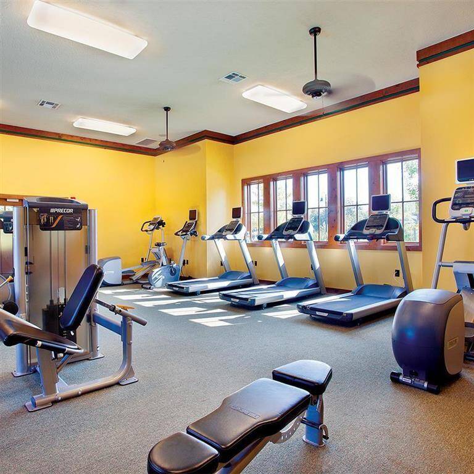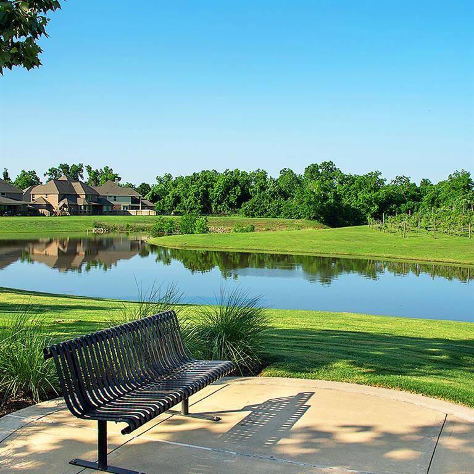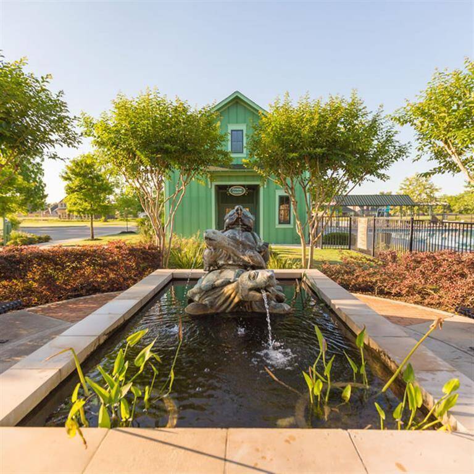4302 Southpoint Way, Houston, Texas 77441
$750,000
5 Beds
5 Full / 2 Half Baths
Single-Family
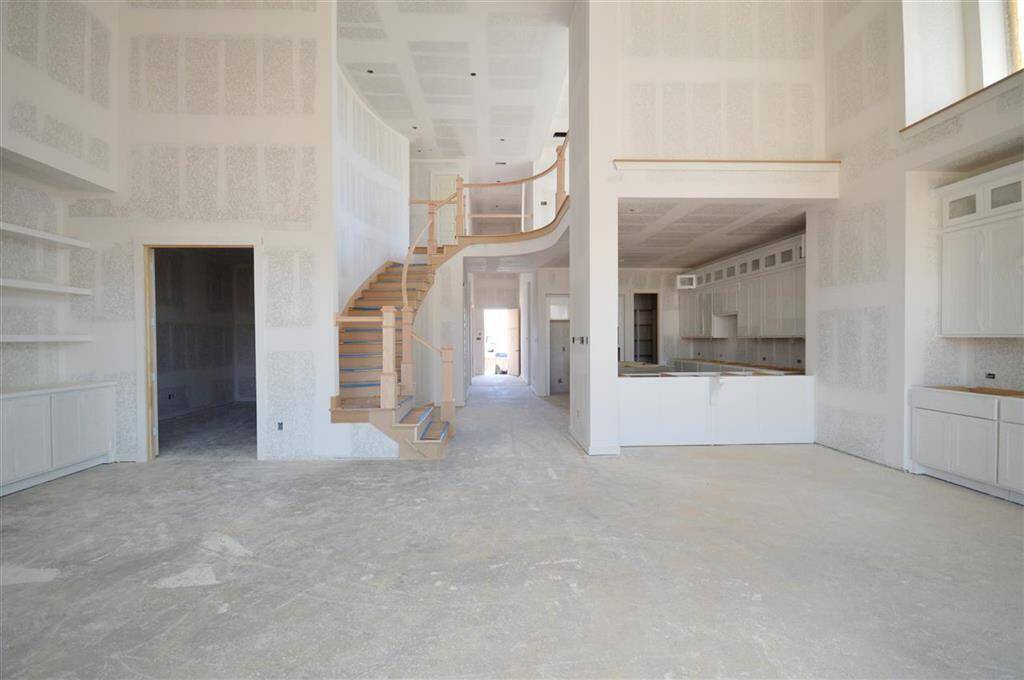

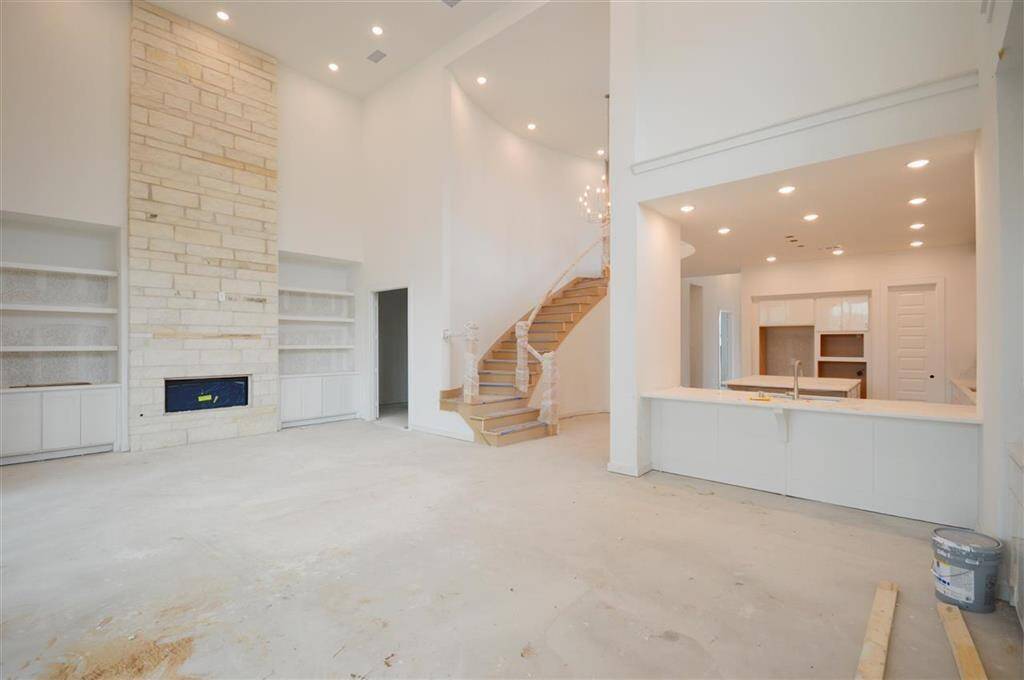
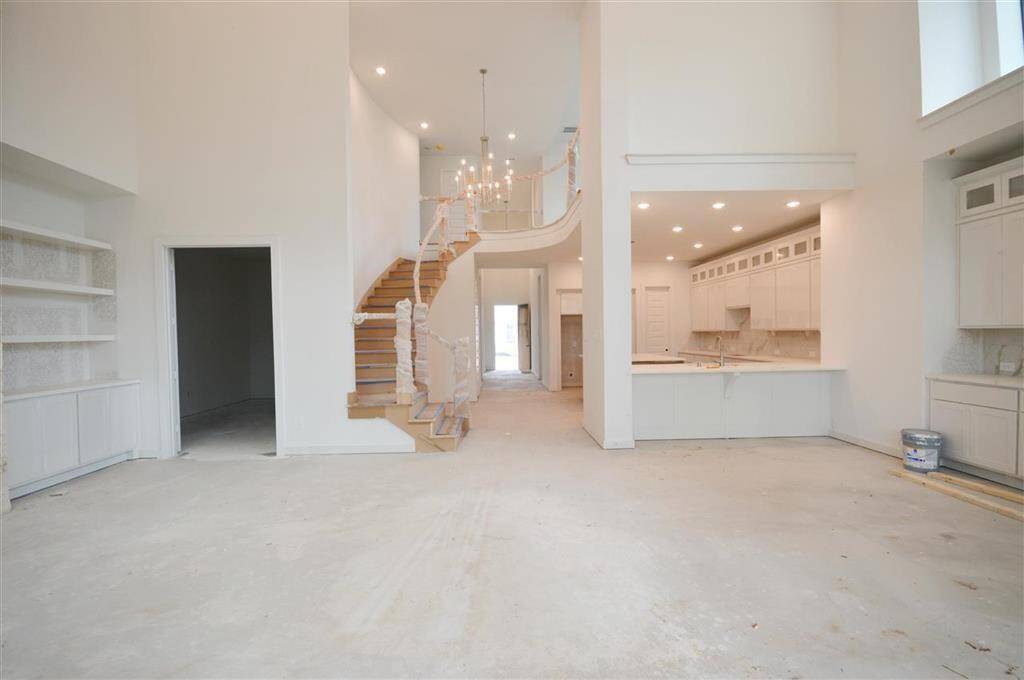
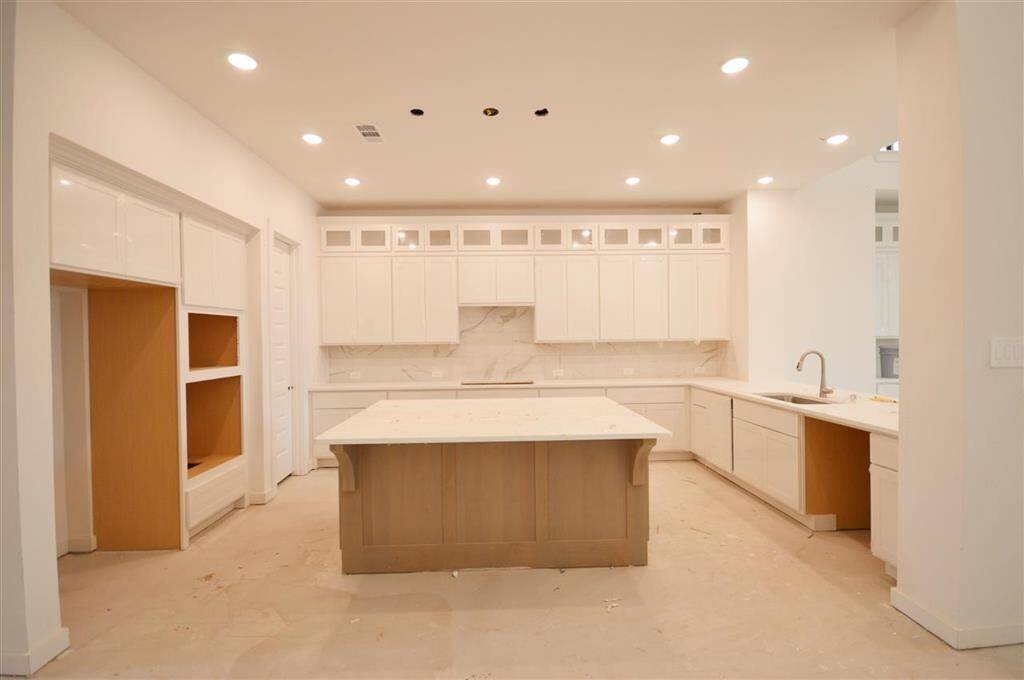
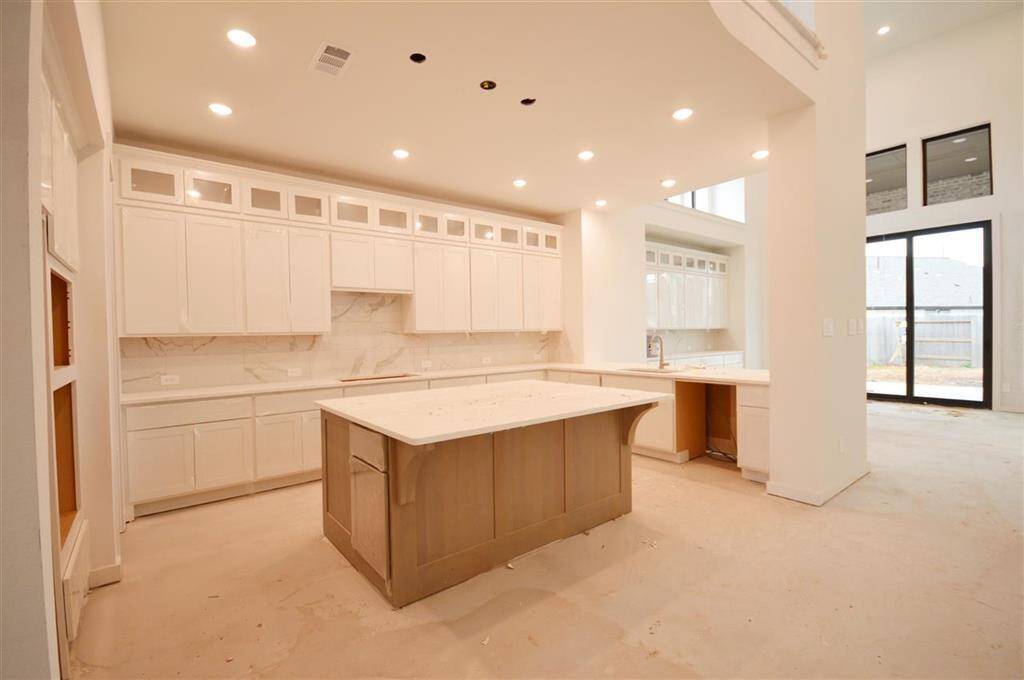
Request More Information
About 4302 Southpoint Way
MLS# 10108153 - Built by Highland Homes - May completion! ~ Built with the quality & craftmanship you expect ONLY in a Highland Home! We left no stone unturned on this massive 2 story beauty. EACH bedroom INCLUDES a FULL PRIVATE BATH so everyone can have their own space. We also included 2 HALF BATHS so your guests don't have to utilize any of the private baths. We understand that movie rooms upstairs are a thing of the past so your new home has this space in the 1st floor. No need to go upstairs anymore to watch your favorite shows/sports. If you always has been wanting a one-of-a-kind outdoor living space, you may have found your perfect match. This patio is INSANE LARGE! But that's not all, since 1 SLIDING DOOR is not enough for us, of course a 2nd STACKED SLIDING GLASS DOOR was added, WOW!!! Kitchen is any family's dream with ton of cabinet storage, DOUBLE ISLAND, and a HUGE WALK-IN pantry. Ohh and by the way, check out the oversized tandem portion of the garage!!
Highlights
4302 Southpoint Way
$750,000
Single-Family
3,824 Home Sq Ft
Houston 77441
5 Beds
5 Full / 2 Half Baths
10,506 Lot Sq Ft
General Description
Taxes & Fees
Tax ID
NA
Tax Rate
2.64%
Taxes w/o Exemption/Yr
Unknown
Maint Fee
Yes / $1,200 Annually
Room/Lot Size
1st Bed
16X15
2nd Bed
12X11
3rd Bed
12X11
4th Bed
13X10
5th Bed
12X11
Interior Features
Fireplace
1
Floors
Carpet, Tile, Wood
Countertop
Silestone
Heating
Central Gas
Cooling
Central Electric
Connections
Electric Dryer Connections, Gas Dryer Connections, Washer Connections
Bedrooms
1 Bedroom Up, 2 Bedrooms Down, Primary Bed - 1st Floor
Dishwasher
Yes
Range
Yes
Disposal
Maybe
Microwave
Yes
Oven
Single Oven
Energy Feature
Attic Vents, Ceiling Fans, Digital Program Thermostat, Energy Star Appliances, Energy Star/CFL/LED Lights, High-Efficiency HVAC, Radiant Attic Barrier, Tankless/On-Demand H2O Heater
Interior
Fire/Smoke Alarm, Formal Entry/Foyer, High Ceiling, Prewired for Alarm System
Loft
Maybe
Exterior Features
Foundation
Slab
Roof
Composition
Exterior Type
Brick, Wood
Water Sewer
Water District
Exterior
Back Yard, Back Yard Fenced, Covered Patio/Deck, Fully Fenced, Patio/Deck, Porch, Side Yard, Sprinkler System
Private Pool
No
Area Pool
Yes
Lot Description
Subdivision Lot
New Construction
Yes
Listing Firm
Schools (LAMARC - 33 - Lamar Consolidated)
| Name | Grade | Great School Ranking |
|---|---|---|
| Huggins Elem | Elementary | 8 of 10 |
| Leaman Jr High | Middle | None of 10 |
| Fulshear High | High | None of 10 |
School information is generated by the most current available data we have. However, as school boundary maps can change, and schools can get too crowded (whereby students zoned to a school may not be able to attend in a given year if they are not registered in time), you need to independently verify and confirm enrollment and all related information directly with the school.

