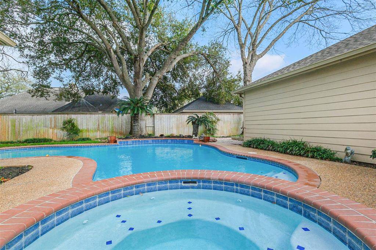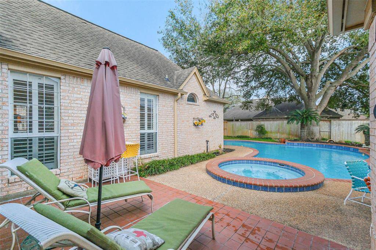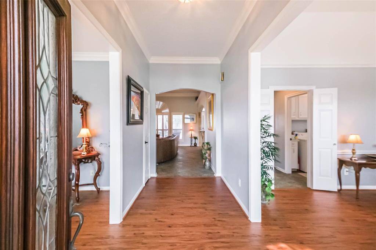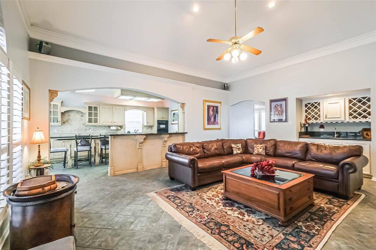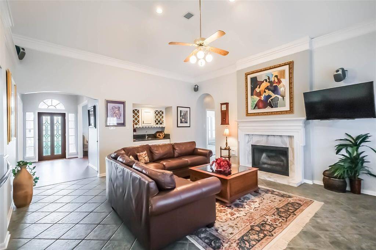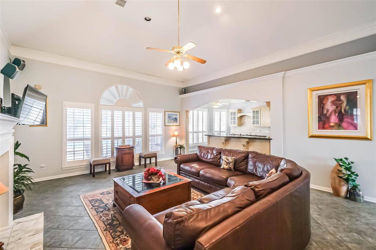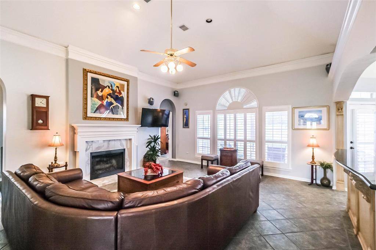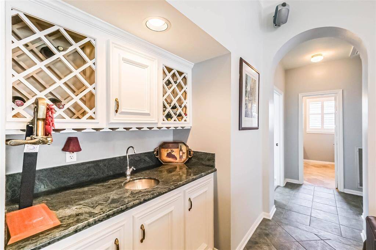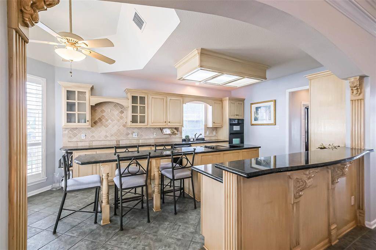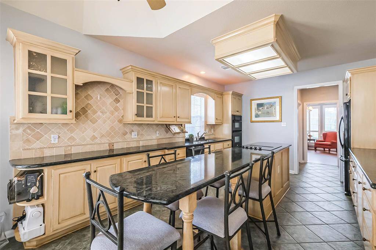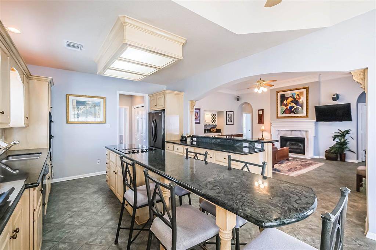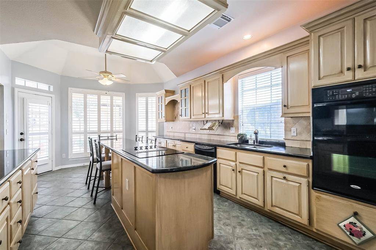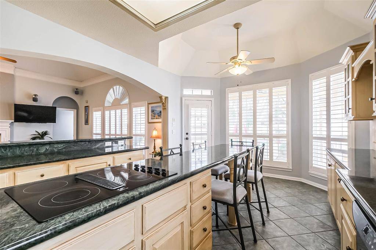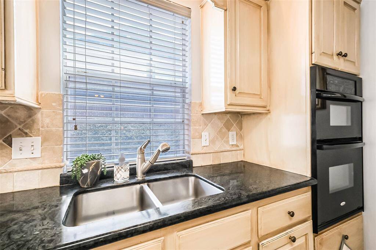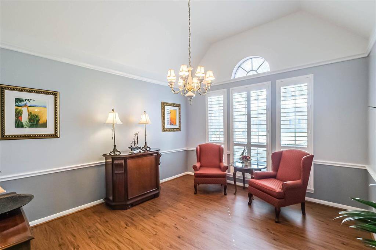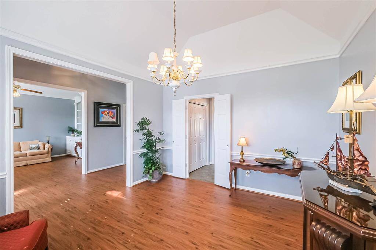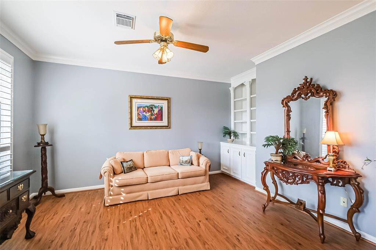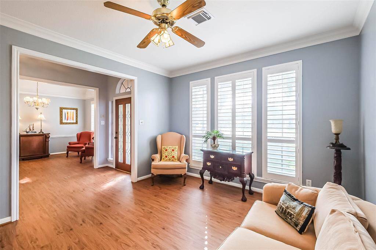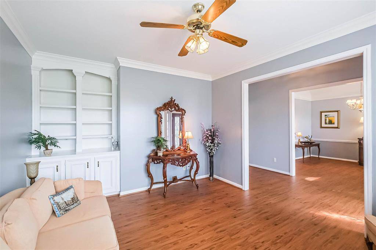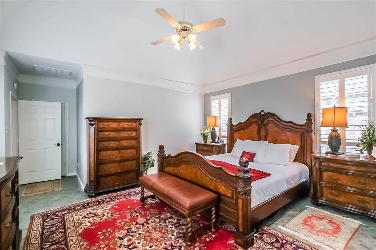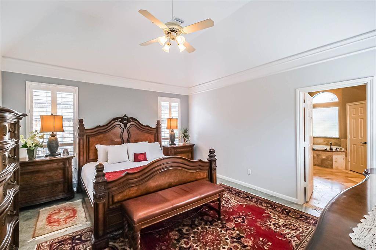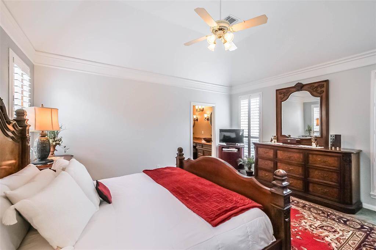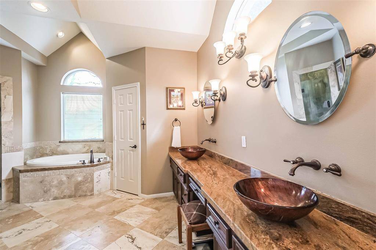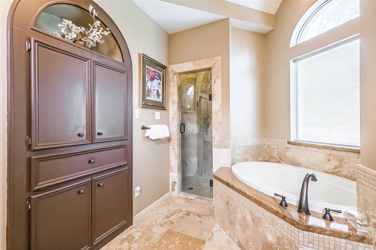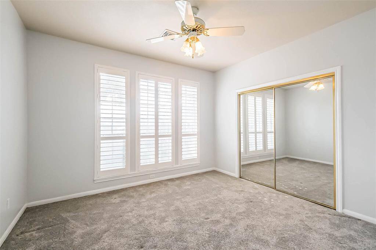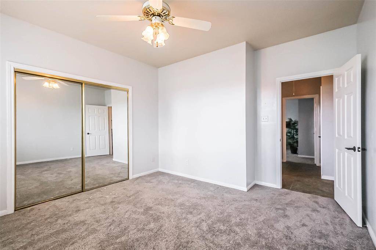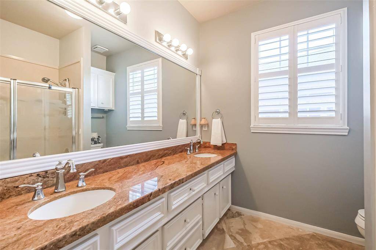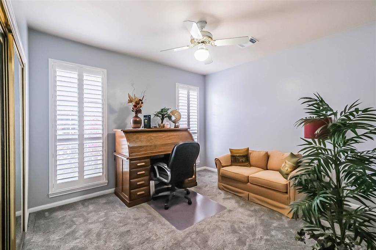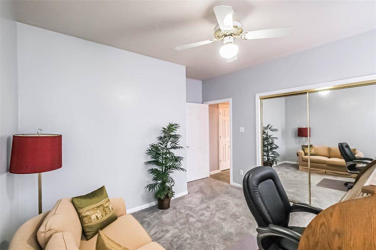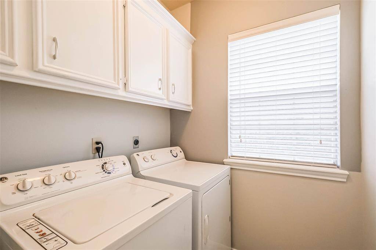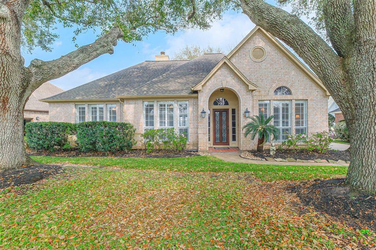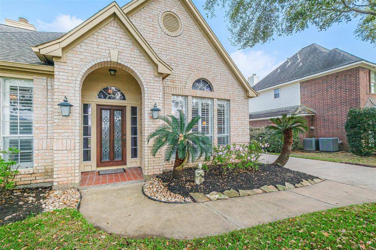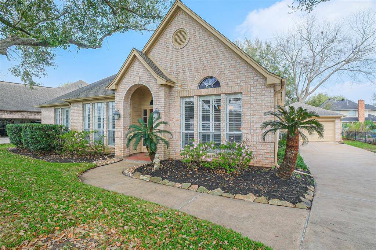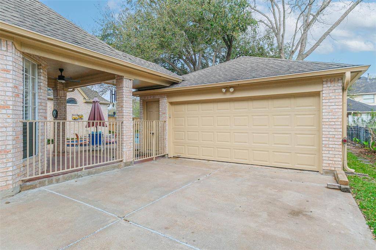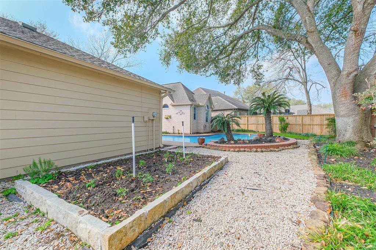4514 Wickby Street, Houston, Texas 77441
$460,000
3 Beds
2 Full Baths
Single-Family
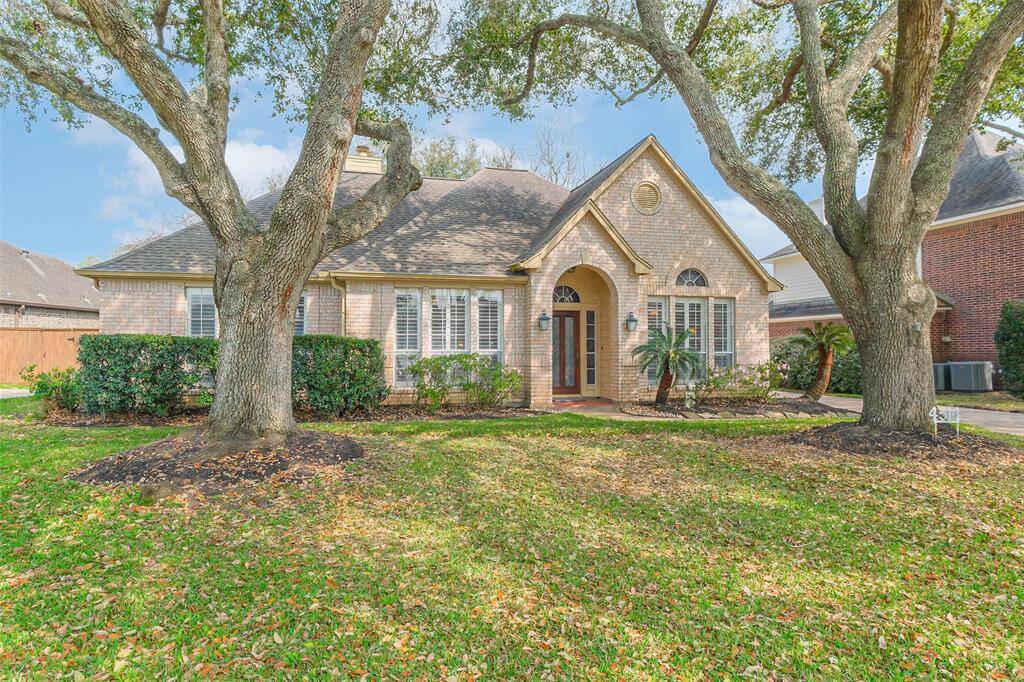

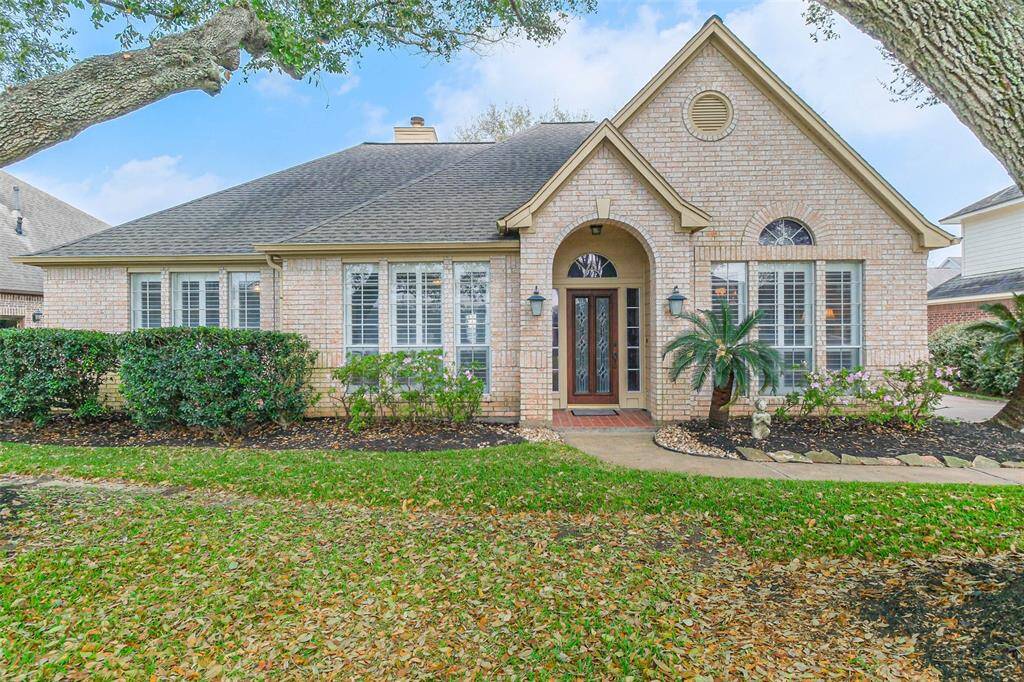
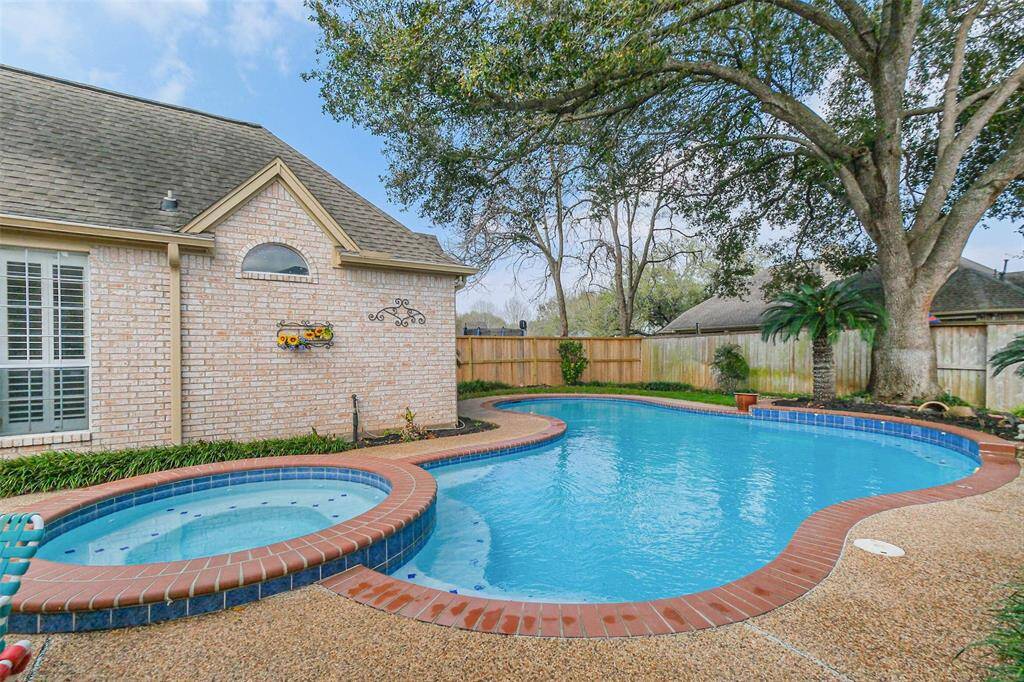
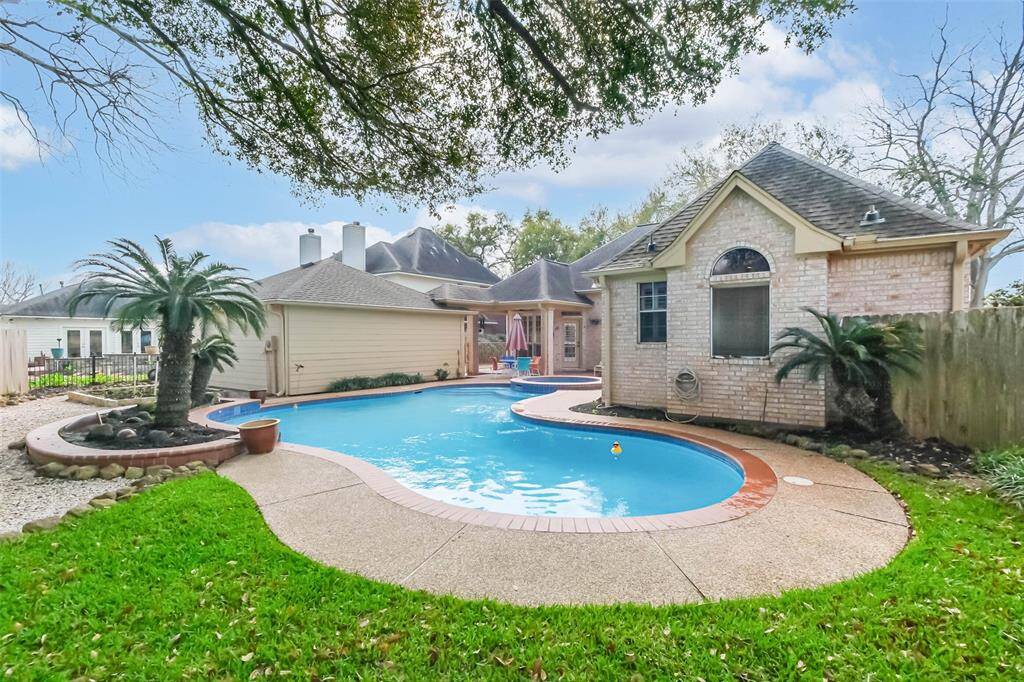
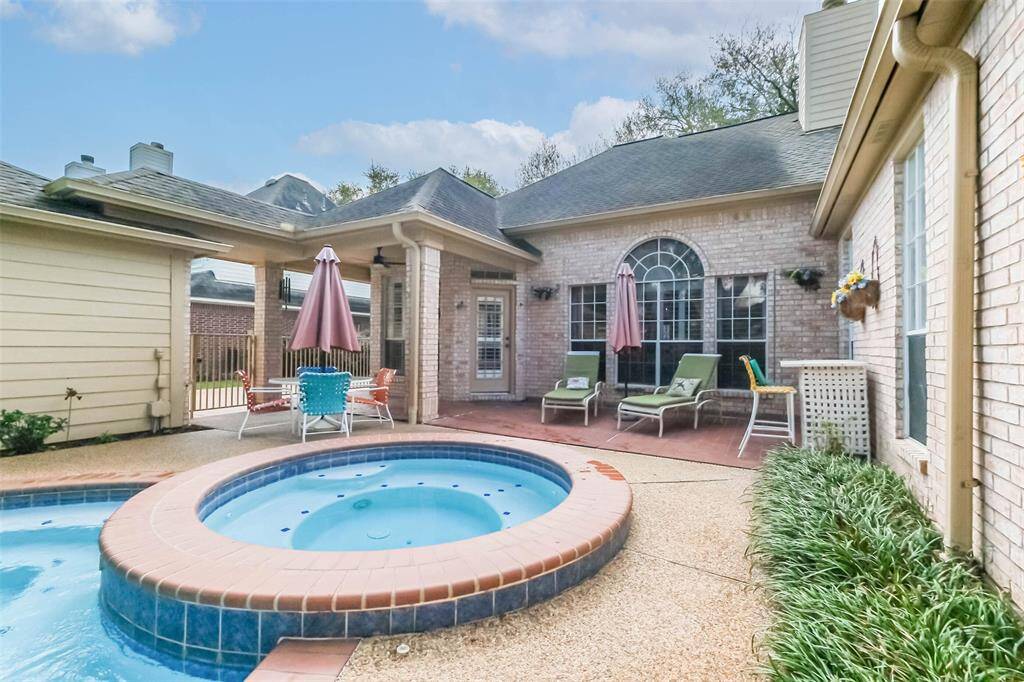
Request More Information
About 4514 Wickby Street
Beautifully maintained home in the Bradford section of Weston Lakes with three bedrooms, two bathrooms, dining room and Study. Come relax in the POOL that was recently resurfaced. Plenty of extras like plantation shutters, crown molding, and LVT flooring in common areas. The Kitchen features drawers in the lower cabinets, an extra-long island with seating, and a layout that flows into the Family room with views of the back yard and pool. Secondary bedrooms and bath are near the front of the home, and the private Primary suite is in the back. Neighborhood amenities include a Golf Course, Fitness Center, Waterside Grill, Tennis Courts, Pickleball Courts, Adult-only pool and Family pool with Splash Pad. Elementary school across from the neighborhood entrance, and Junior and High Schools only 2 miles away. Gated entrances and low taxes make this a great place to live! Come see this one before it's gone!
Highlights
4514 Wickby Street
$460,000
Single-Family
2,255 Home Sq Ft
Houston 77441
3 Beds
2 Full Baths
10,604 Lot Sq Ft
General Description
Taxes & Fees
Tax ID
1952010020310901
Tax Rate
2.0306%
Taxes w/o Exemption/Yr
$7,343 / 2024
Maint Fee
Yes / $1,400 Annually
Maintenance Includes
Courtesy Patrol, Grounds, Limited Access Gates, On Site Guard, Recreational Facilities
Room/Lot Size
Dining
12x13
Kitchen
11x12
Breakfast
8x12
1st Bed
14x16
2nd Bed
12x12
3rd Bed
12x12
Interior Features
Fireplace
1
Floors
Carpet, Tile, Vinyl Plank
Heating
Central Gas
Cooling
Central Electric
Connections
Electric Dryer Connections, Washer Connections
Bedrooms
2 Bedrooms Down, Primary Bed - 1st Floor
Dishwasher
Yes
Range
Yes
Disposal
Yes
Microwave
Yes
Oven
Electric Oven, Single Oven
Interior
Alarm System - Owned, Crown Molding
Loft
Maybe
Exterior Features
Foundation
Slab
Roof
Composition
Exterior Type
Brick, Cement Board
Water Sewer
Water District
Exterior
Back Yard Fenced, Controlled Subdivision Access, Private Driveway, Sprinkler System, Subdivision Tennis Court
Private Pool
Yes
Area Pool
Yes
Access
Manned Gate
Lot Description
In Golf Course Community, Subdivision Lot
New Construction
No
Front Door
West
Listing Firm
Schools (LAMARC - 33 - Lamar Consolidated)
| Name | Grade | Great School Ranking |
|---|---|---|
| Morgan Elem | Elementary | None of 10 |
| Leaman Jr High | Middle | None of 10 |
| Fulshear High | High | None of 10 |
School information is generated by the most current available data we have. However, as school boundary maps can change, and schools can get too crowded (whereby students zoned to a school may not be able to attend in a given year if they are not registered in time), you need to independently verify and confirm enrollment and all related information directly with the school.

