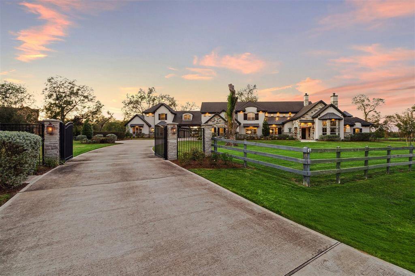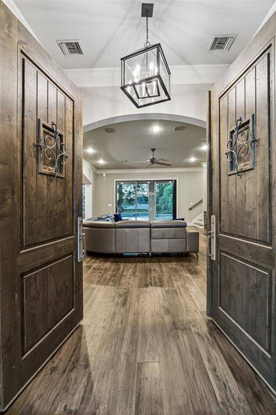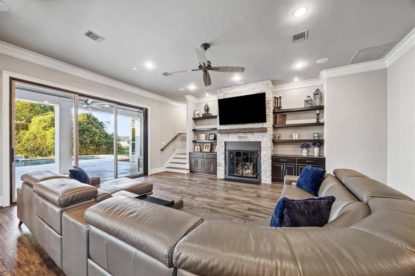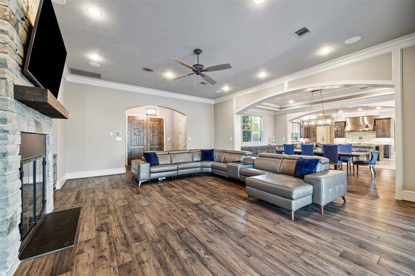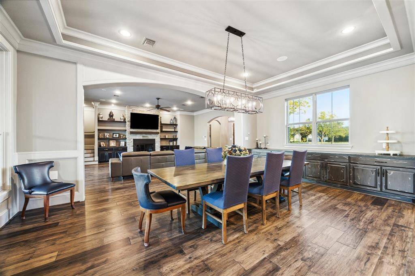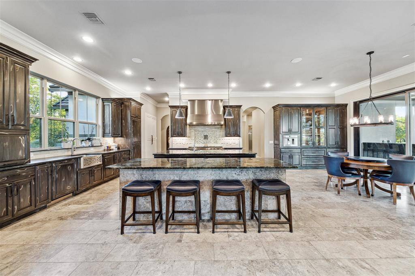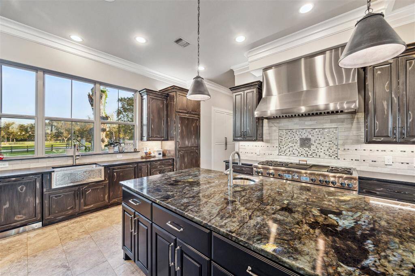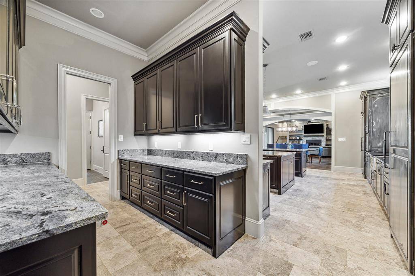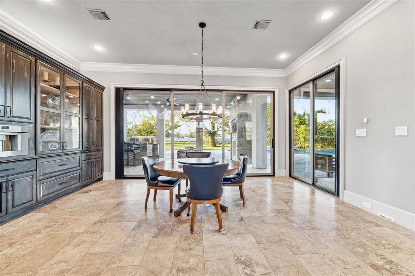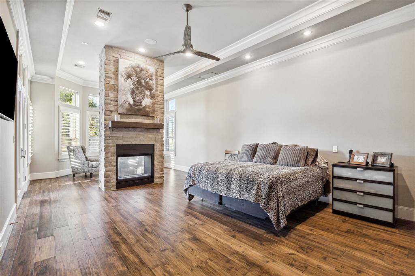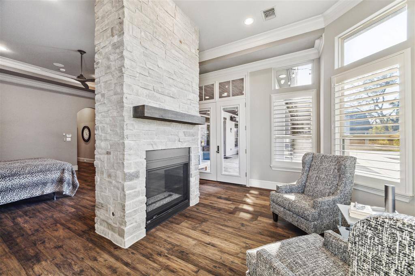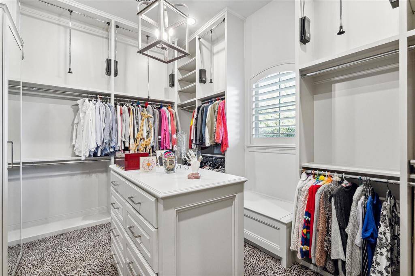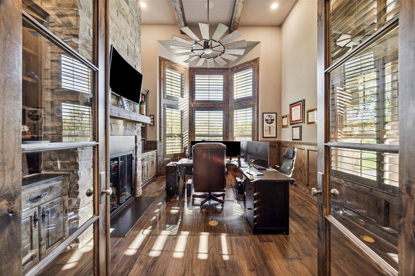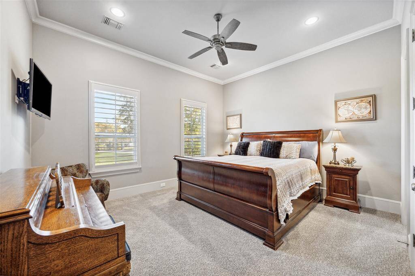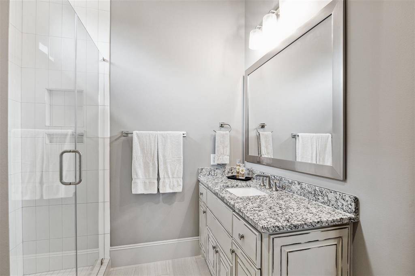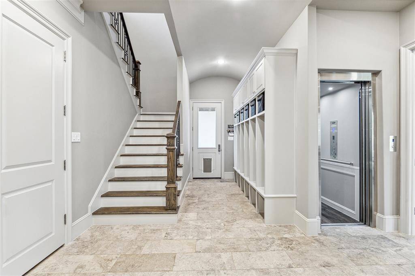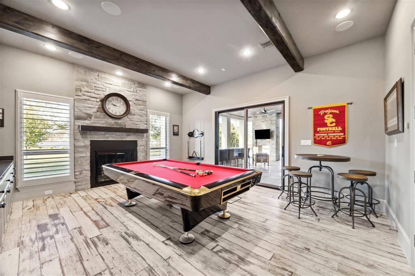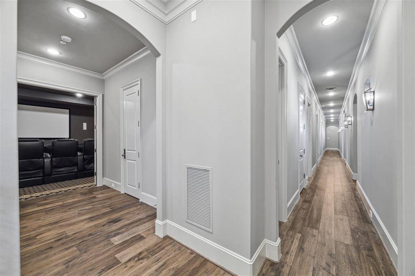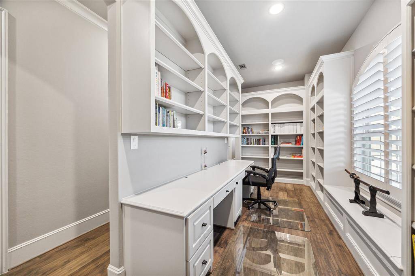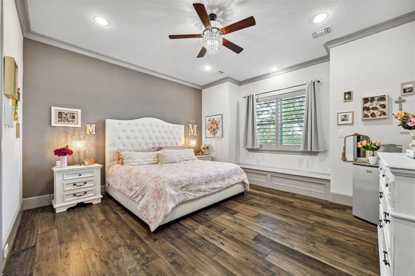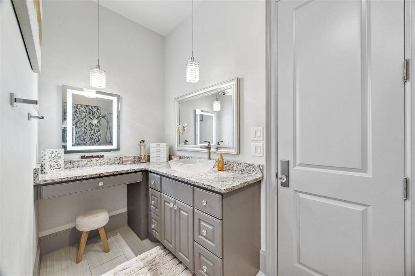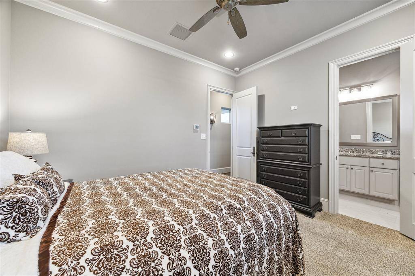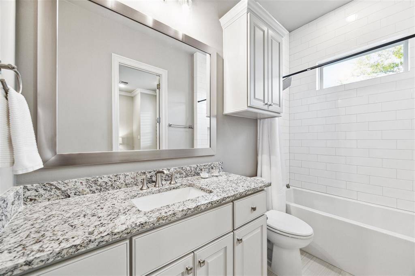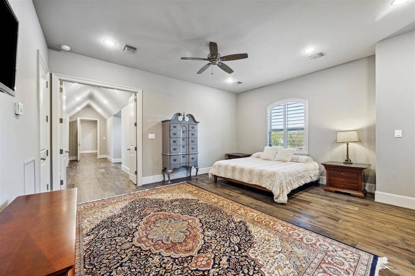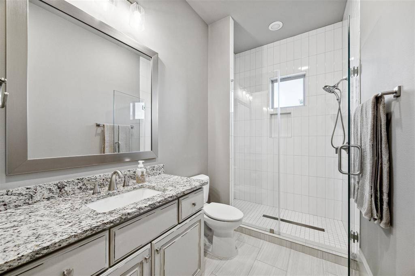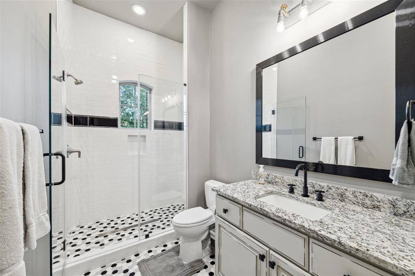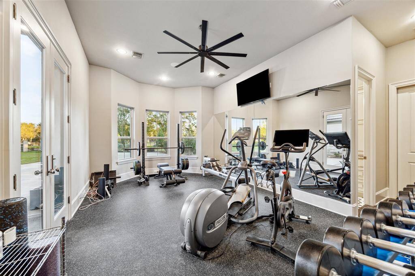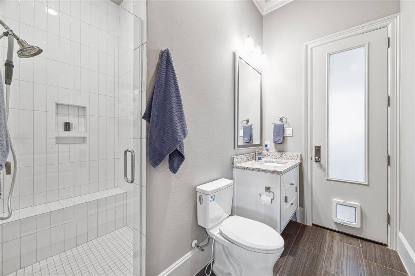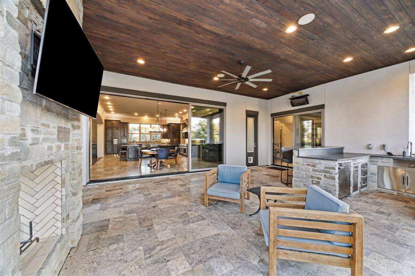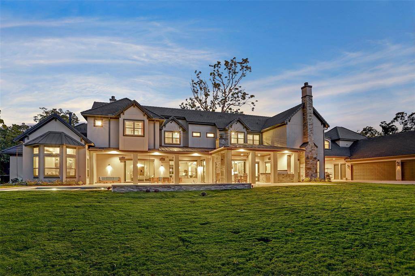4803 Pecan Reserve Lane, Houston, Texas 77441
This Property is Off-Market
6 Beds
8 Full / 2 Half Baths
Single-Family






Get Custom List Of Similar Homes
About 4803 Pecan Reserve Lane
Indulge in luxury beyond imagination at this remarkable home, where every detail exudes sophistication and elegance. From the exterior to the interior, high-end selections elevate the living experience to unparalleled heights.This home is equipped with top-of-the-line features, including a whole home generator for peace of mind, an elevator for easy access to all levels, two dishwashers for added convenience, and two expansive islands in the kitchen for ultimate functionality. The kitchen also boasts a built-in coffee maker, perfect for starting your day in style.For the culinary enthusiast, a back kitchen provides additional space for meal preparation and organization. Wine connoisseurs will appreciate the dedicated wine room, ideal for storing and showcasing your collection in style.Whether you're hosting a lavish soirée or enjoying a quiet evening at home, this home offers a lifestyle of luxury and refinement that truly exceeds expectations.
Highlights
4803 Pecan Reserve Lane
$3,325,000
Single-Family
8,901 Home Sq Ft
Houston 77441
6 Beds
8 Full / 2 Half Baths
122,404 Lot Sq Ft
General Description
Taxes & Fees
Tax ID
3382510010080901
Tax Rate
1.68%
Taxes w/o Exemption/Yr
$36,052 / 2023
Maint Fee
Yes / $1,620 Annually
Maintenance Includes
Grounds
Room/Lot Size
Living
18x24
Dining
14x22
Kitchen
20x32
2nd Bed
14x16
Interior Features
Fireplace
5
Floors
Carpet, Engineered Wood, Marble Floors, Tile, Travertine
Heating
Central Gas, Other Heating
Cooling
Central Electric, Other Cooling
Connections
Electric Dryer Connections, Gas Dryer Connections, Washer Connections
Bedrooms
1 Bedroom Up, 2 Bedrooms Down, Primary Bed - 1st Floor
Dishwasher
Yes
Range
Yes
Disposal
Yes
Microwave
Yes
Oven
Convection Oven, Double Oven
Energy Feature
Attic Fan, Attic Vents, Ceiling Fans, Digital Program Thermostat, Energy Star Appliances, Generator, Geothermal System, High-Efficiency HVAC, HVAC>13 SEER, Insulated Doors, Insulated/Low-E windows, Insulation - Spray-Foam, Radiant Attic Barrier, Solar Panel - Owned, Tankless/On-Demand H2O Heater
Interior
2 Staircases, Central Vacuum, Crown Molding, Elevator, Fire/Smoke Alarm, High Ceiling, Prewired for Alarm System, Refrigerator Included, Spa/Hot Tub, Water Softener - Owned, Window Coverings, Wine/Beverage Fridge, Wired for Sound
Loft
Maybe
Exterior Features
Foundation
Slab
Roof
Metal, Tile
Exterior Type
Stone, Stucco
Water Sewer
Septic Tank
Exterior
Back Green Space, Back Yard Fenced, Covered Patio/Deck, Detached Gar Apt /Quarters, Exterior Gas Connection, Fully Fenced, Outdoor Fireplace, Outdoor Kitchen, Patio/Deck, Porch, Private Driveway, Spa/Hot Tub, Sprinkler System, Workshop
Private Pool
Yes
Area Pool
No
Access
Driveway Gate
Lot Description
Cul-De-Sac, Subdivision Lot, Wooded
New Construction
No
Listing Firm
Schools (LAMARC - 33 - Lamar Consolidated)
| Name | Grade | Great School Ranking |
|---|---|---|
| Morgan Elem | Elementary | None of 10 |
| Leaman Jr High | Middle | None of 10 |
| Fulshear High | High | None of 10 |
School information is generated by the most current available data we have. However, as school boundary maps can change, and schools can get too crowded (whereby students zoned to a school may not be able to attend in a given year if they are not registered in time), you need to independently verify and confirm enrollment and all related information directly with the school.

