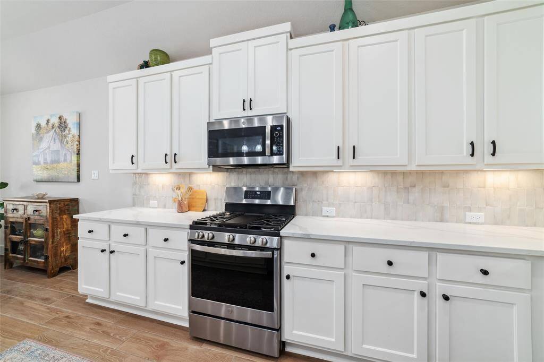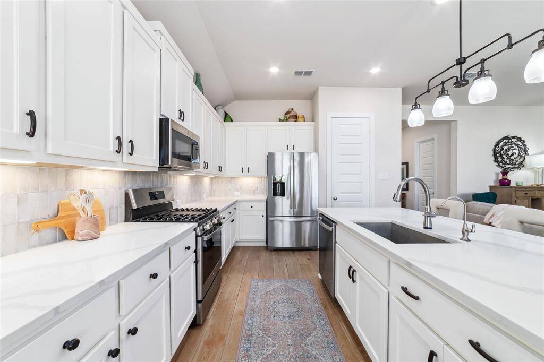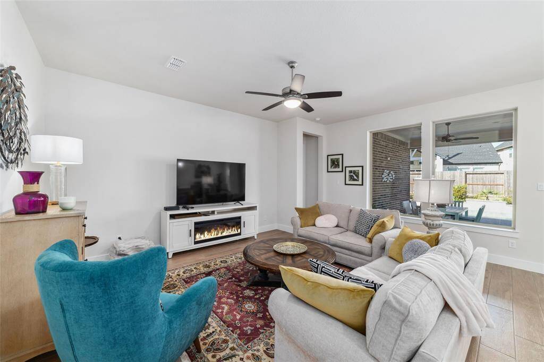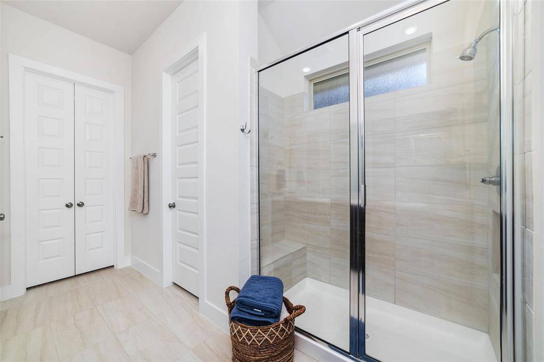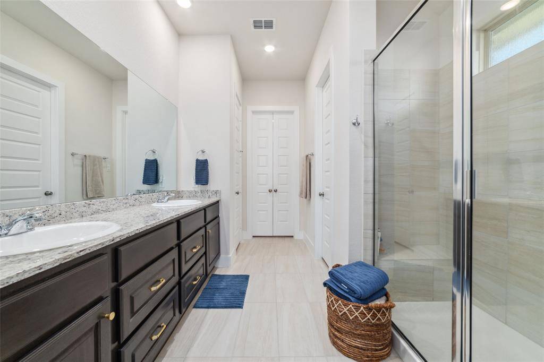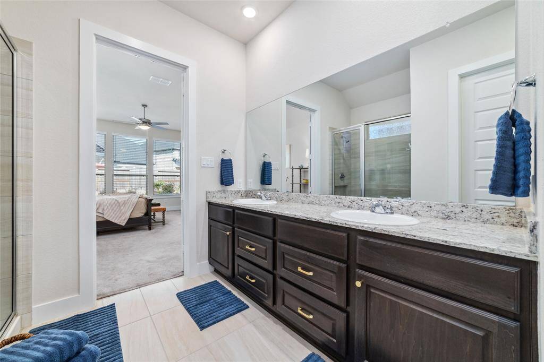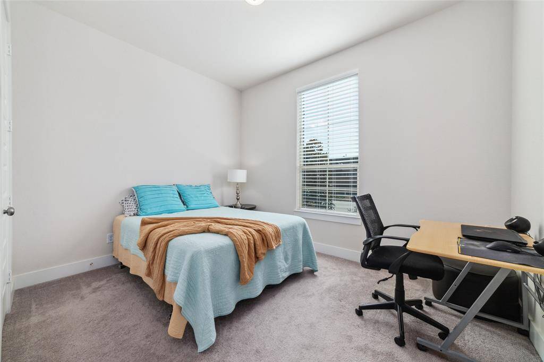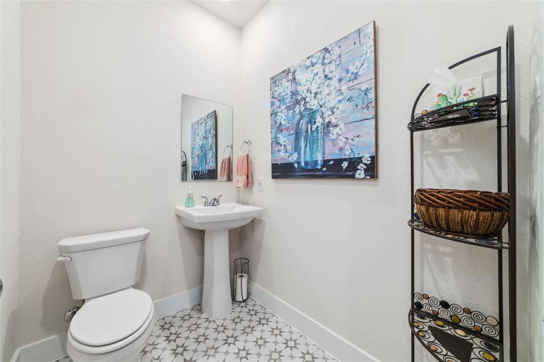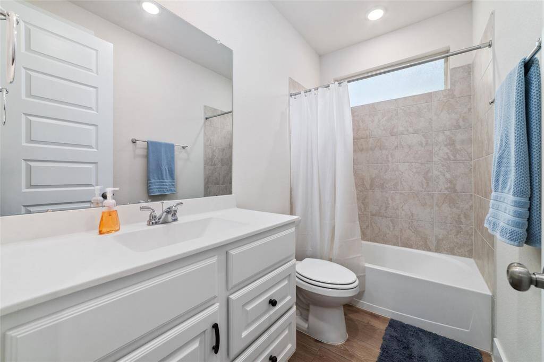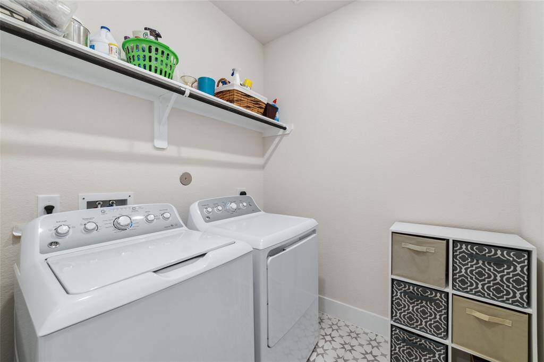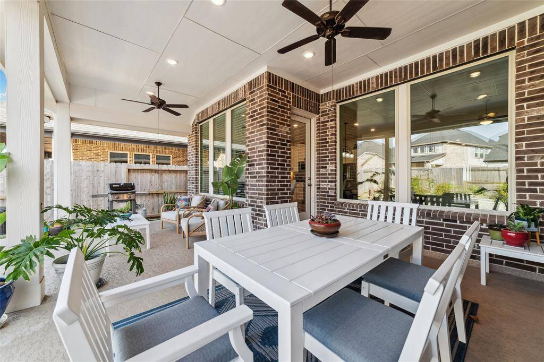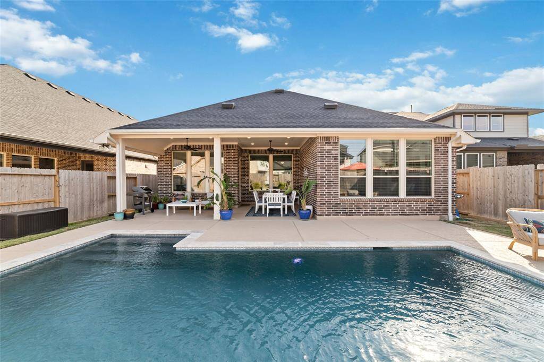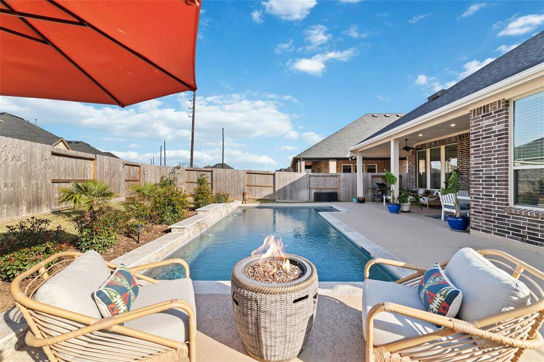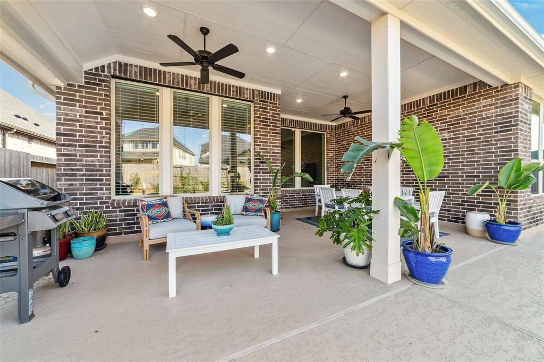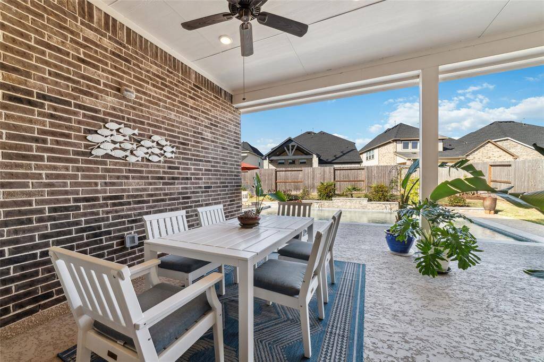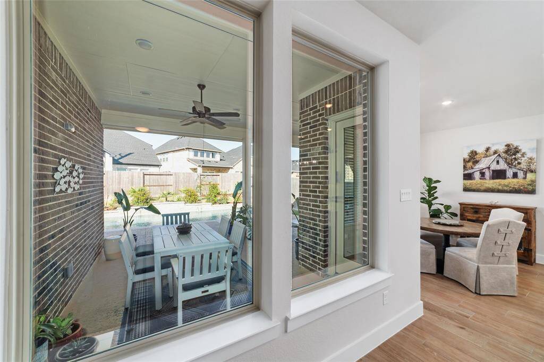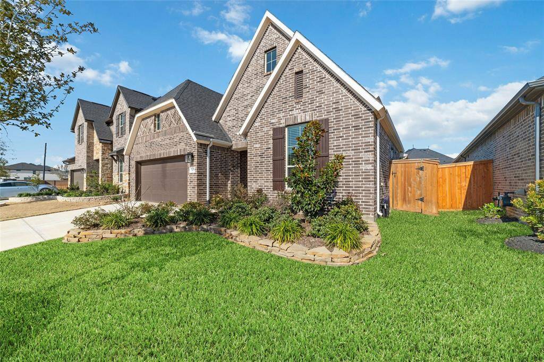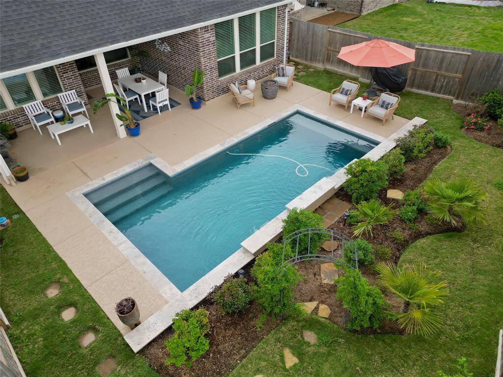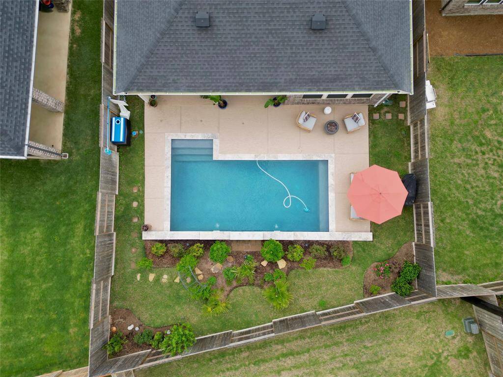7409 Hawk Crest Drive, Houston, Texas 77441
$475,000
4 Beds
3 Full Baths
Single-Family
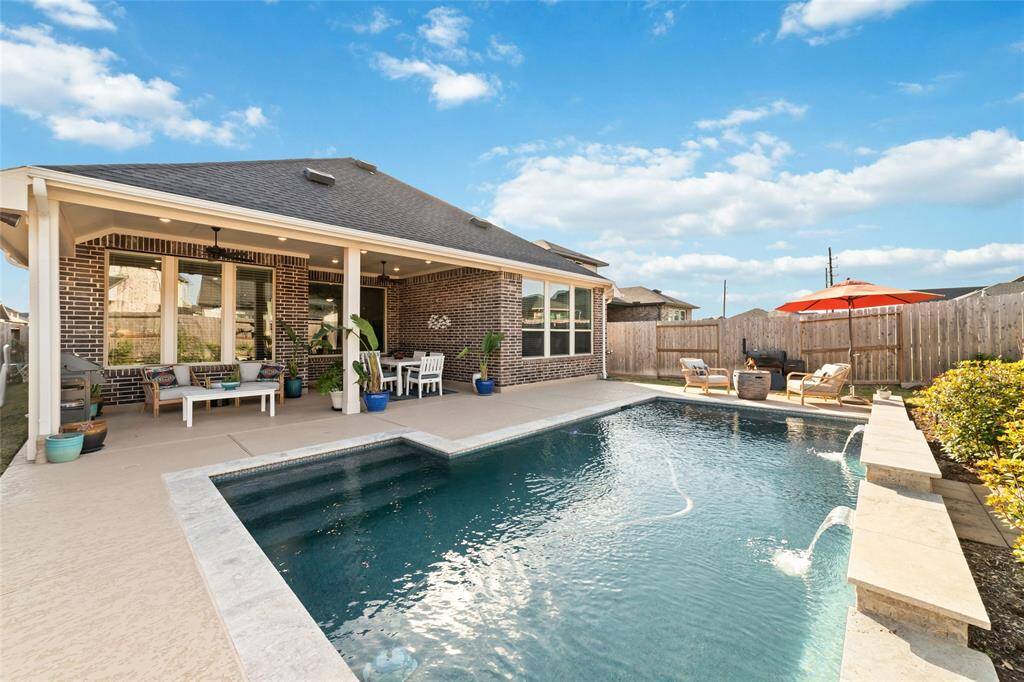

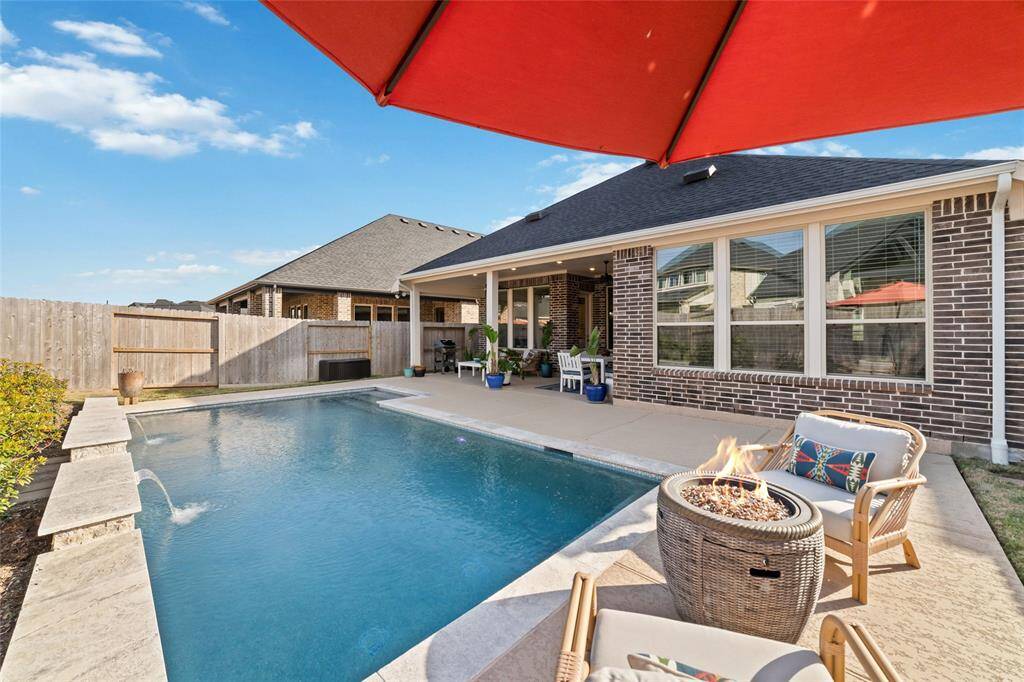
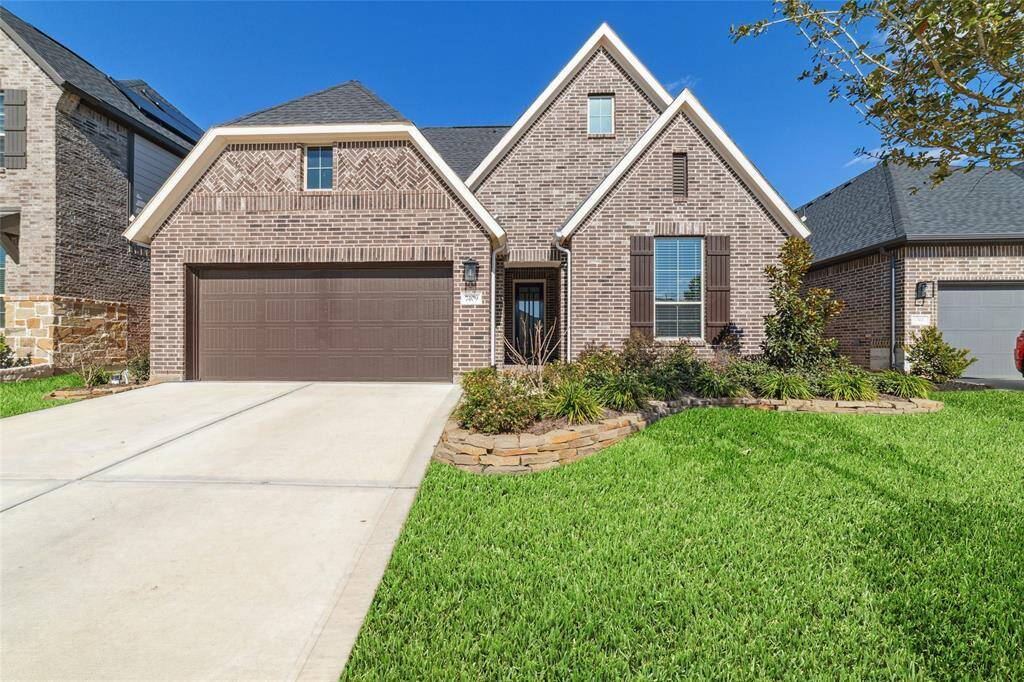

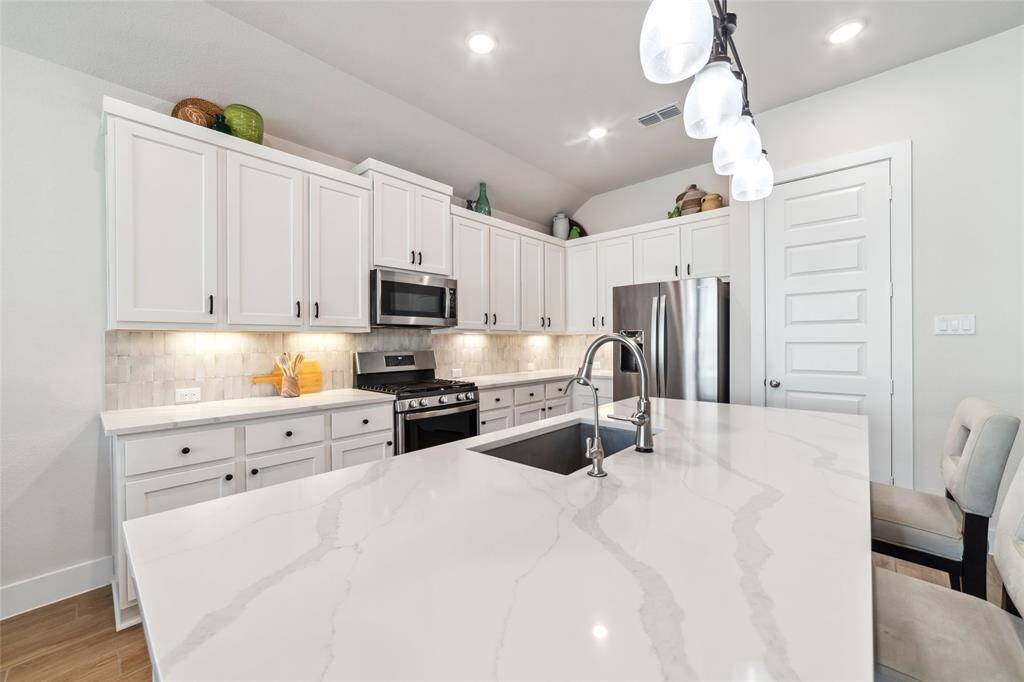
Request More Information
About 7409 Hawk Crest Drive
Imagine working from home poolside! STUNNING 1 story 2023 Tri Pointe beauty in Fulshear features gorgeous brick front elevation, 4BR/3BATHS, oversized backyard w/resort style pool, and K5 Infinity Water System. This home boasts plenty of natural light, an open & versatile floor plan, durable wood plank tile, high ceilings & 8ft doors. TWO flex spaces that can serve as separate areas for entertainment or close one of them off for an additional bedroom. Fabulous light & bright family room includes GORGEOUS views of your backyard oasis and oversized patio. Stylish gourmet kitchen w/everything trending includes a large island w/quartz counters, crisp white cabinetry & breakfast area. Primary suite includes a spa-like shower, double sinks, and rich Grey Wolf cabinets. Step out back to the oversized covered patio and newly installed pool– perfect for gatherings or relaxing in the evenings! The amenity center, community gym, and trails around the lake are all walking/biking distance!
Highlights
7409 Hawk Crest Drive
$475,000
Single-Family
2,300 Home Sq Ft
Houston 77441
4 Beds
3 Full Baths
7,102 Lot Sq Ft
General Description
Taxes & Fees
Tax ID
6554040020090901
Tax Rate
3.0025%
Taxes w/o Exemption/Yr
$12,817 / 2024
Maint Fee
Yes / $1,150 Annually
Room/Lot Size
Living
16.2x19.3
Dining
11.8x10
Kitchen
14x10.5
Breakfast
11.6x10.5
1st Bed
14.6x15
4th Bed
10.5x11.4
5th Bed
12.9x10.x2
Interior Features
Fireplace
No
Floors
Carpet, Tile
Countertop
Quartz
Heating
Central Gas
Cooling
Central Electric
Connections
Electric Dryer Connections, Gas Dryer Connections, Washer Connections
Bedrooms
2 Bedrooms Down, Primary Bed - 1st Floor
Dishwasher
Yes
Range
Yes
Disposal
Yes
Microwave
Yes
Oven
Freestanding Oven, Gas Oven
Energy Feature
Attic Fan, Attic Vents, Ceiling Fans, Digital Program Thermostat, Energy Star Appliances, Energy Star/CFL/LED Lights, Energy Star/Reflective Roof, HVAC>15 SEER, Insulated/Low-E windows, Radiant Attic Barrier
Interior
Fire/Smoke Alarm, Formal Entry/Foyer, Prewired for Alarm System, Water Softener - Owned
Loft
Maybe
Exterior Features
Foundation
Slab
Roof
Composition
Exterior Type
Brick
Water Sewer
Public Sewer, Public Water, Water District
Exterior
Back Yard, Back Yard Fenced, Patio/Deck, Sprinkler System
Private Pool
Yes
Area Pool
Yes
Lot Description
Subdivision Lot
New Construction
No
Listing Firm
Schools (LAMARC - 33 - Lamar Consolidated)
| Name | Grade | Great School Ranking |
|---|---|---|
| Morgan Elem | Elementary | None of 10 |
| Leaman Jr High | Middle | None of 10 |
| Fulshear High | High | None of 10 |
School information is generated by the most current available data we have. However, as school boundary maps can change, and schools can get too crowded (whereby students zoned to a school may not be able to attend in a given year if they are not registered in time), you need to independently verify and confirm enrollment and all related information directly with the school.

